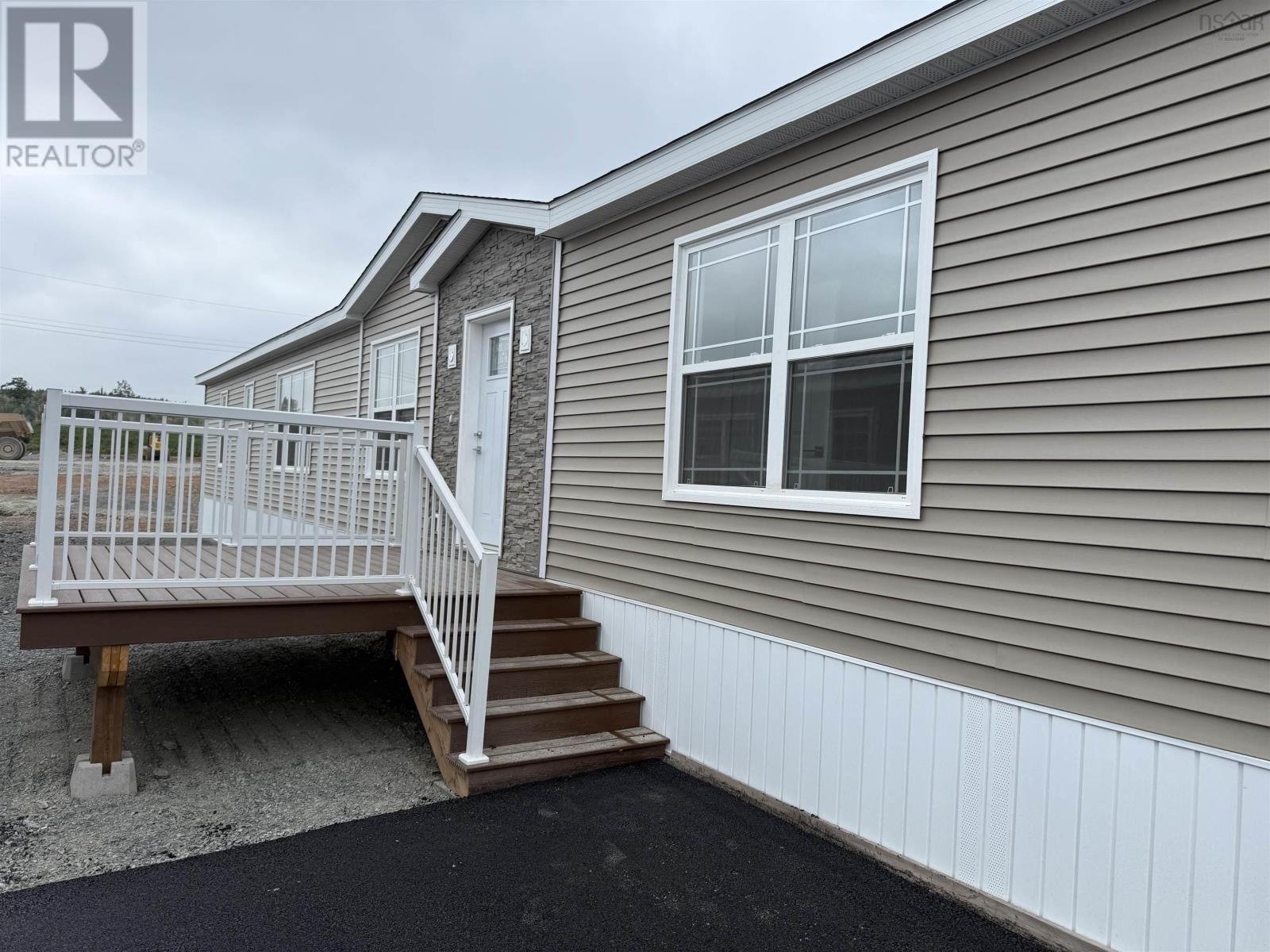Lot 406 Helmsley Crescent Elmsdale, Nova Scotia B2S 0H4
$329,900
Welcome to The Brackleya brand new thoughtfully designed 3-bedroom, 2-bath open concept home located in thedesirable Castle Grove community, 4 minutes to all amenities. This beautifully crafted home features a bright andairy layout, with natural light flowing through spacious living and dining areas, perfect for both everyday livingand entertaining. Enjoy energy-efficient year-round comfort with a ductless heat pump, and the convenience of apaved driveway leading to your new home. The kitchen offers ample space for culinary creativity. Step outside toyour 10 x 12 composite decklow-maintenance and ideal for relaxing or hosting guests. Landscaped yard adds to thecurb appeal and creates a peaceful outdoor retreat. Castle Grove is more than just a place to liveits a community.Residents will soon enjoy access to incredible amenities including a community center with indoor pickle ball, agolf simulator, gym, walking trails, and a versatile community room with kitchen and outdoor BBQ area. With afamily-friendly atmosphere and close proximity to local amenities including just 17 minutes to the airport. CastleGrove offers the perfect blend of comfort, convenience, and community living. (id:45785)
Open House
This property has open houses!
1:00 pm
Ends at:4:00 pm
1:00 pm
Ends at:4:00 pm
Property Details
| MLS® Number | 202517131 |
| Property Type | Single Family |
| Community Name | Elmsdale |
| Amenities Near By | Golf Course, Park, Playground, Shopping, Place Of Worship, Beach |
| Community Features | Recreational Facilities, School Bus |
| Features | Treed |
Building
| Bathroom Total | 2 |
| Bedrooms Above Ground | 3 |
| Bedrooms Total | 3 |
| Appliances | None |
| Architectural Style | Mini |
| Basement Type | Crawl Space |
| Cooling Type | Wall Unit, Heat Pump |
| Exterior Finish | Vinyl |
| Flooring Type | Laminate |
| Foundation Type | Concrete Slab |
| Stories Total | 1 |
| Size Interior | 1,200 Ft2 |
| Total Finished Area | 1200 Sqft |
| Type | Mobile Home |
| Utility Water | Community Water System, Dug Well |
Parking
| Paved Yard |
Land
| Acreage | Yes |
| Land Amenities | Golf Course, Park, Playground, Shopping, Place Of Worship, Beach |
| Landscape Features | Landscaped |
| Size Total Text | 100+ Acres |
Rooms
| Level | Type | Length | Width | Dimensions |
|---|---|---|---|---|
| Main Level | Living Room | 13.7 x 15 | ||
| Main Level | Dining Room | 8 x 15 | ||
| Main Level | Kitchen | 8.9 x 15 | ||
| Main Level | Bedroom | 8.10 x 8.1 | ||
| Main Level | Primary Bedroom | 11 x 15 | ||
| Main Level | Ensuite (# Pieces 2-6) | 5.10 x 8.7 | ||
| Main Level | Laundry / Bath | 60 x 80 | ||
| Main Level | Bath (# Pieces 1-6) | 5.10 x 7.7 | ||
| Main Level | Bedroom | 9.10 x 12.4 |
https://www.realtor.ca/real-estate/28582471/lot-406-helmsley-crescent-elmsdale-elmsdale
Contact Us
Contact us for more information

Ryan Maclean
222 Waterfront Drive, Suite 106
Bedford, Nova Scotia B4A 0H3



