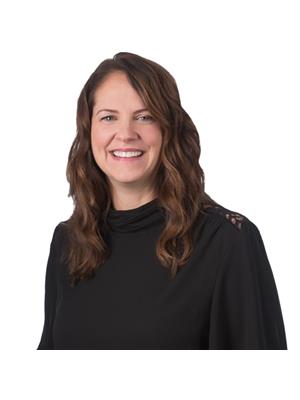Lot 435-A 400 Everwood Avenue Hammonds Plains, Nova Scotia B3Z 0J6
$842,900
Ramar Homes brings you The Canso, a versatile 2-storey home. Nestled in the new development, an extension of Everwood Avenue, this property offers seclusion and privacy. You could call this your new home, with 4 bedrooms, 4 baths, fully finished basement with walkout and double car garage. The main floor features an open concept design with kitchen, dining room and family room, perfect for entertaining friends and family. Upstairs, showcases a spacious primary bedroom with spa-inspired en-suite and walk in closet, and 2 more large bedrooms, full bath and laundry room. Fully finished on all three levels, the finished basement provides a 4-pc bath, 4th bedroom, and rec room. The attached double car garage allowing plenty of room for parking, a feature to cherish during the winter months. This development will be very comparable to their most recent development in Highland Park on Soaring Way. The surrounding area also offers several walking trails that lead to lakes and wildlife, making it perfect for nature lovers. (id:45785)
Property Details
| MLS® Number | 202513116 |
| Property Type | Single Family |
| Community Name | Hammonds Plains |
| Amenities Near By | Park, Playground, Shopping |
| Community Features | School Bus |
| Features | Treed |
Building
| Bathroom Total | 3 |
| Bedrooms Above Ground | 3 |
| Bedrooms Below Ground | 1 |
| Bedrooms Total | 4 |
| Appliances | None |
| Construction Style Attachment | Detached |
| Cooling Type | Heat Pump |
| Exterior Finish | Vinyl |
| Flooring Type | Hardwood, Laminate, Tile |
| Foundation Type | Poured Concrete |
| Stories Total | 2 |
| Size Interior | 2,846 Ft2 |
| Total Finished Area | 2846 Sqft |
| Type | House |
| Utility Water | Drilled Well |
Parking
| Garage | |
| Gravel |
Land
| Acreage | Yes |
| Land Amenities | Park, Playground, Shopping |
| Sewer | Septic System |
| Size Irregular | 1.8757 |
| Size Total | 1.8757 Ac |
| Size Total Text | 1.8757 Ac |
Rooms
| Level | Type | Length | Width | Dimensions |
|---|---|---|---|---|
| Second Level | Primary Bedroom | 16.10x14.5 | ||
| Second Level | Ensuite (# Pieces 2-6) | 4 PC | ||
| Second Level | Other | WIC: 9.10x5.2 | ||
| Second Level | Bedroom | 12.10x10.1-jog | ||
| Second Level | Bedroom | 12.10x1.6 | ||
| Second Level | Bath (# Pieces 1-6) | 4 PC | ||
| Second Level | Laundry Room | 9.10x5.6 | ||
| Lower Level | Bedroom | 12x10.6 | ||
| Lower Level | Bath (# Pieces 1-6) | 4 PC | ||
| Lower Level | Recreational, Games Room | 27x14.3 | ||
| Lower Level | Utility Room | 10.10x7 | ||
| Main Level | Kitchen | 13.13x9 | ||
| Main Level | Other | PANTRY: 7x6 | ||
| Main Level | Dining Room | 13.3x11.11 | ||
| Main Level | Family Room | 14.3x13.7 | ||
| Main Level | Den | 9.10x8-jog | ||
| Main Level | Foyer | 8x5.10 | ||
| Main Level | Bath (# Pieces 1-6) | 2 PC |
Contact Us
Contact us for more information

Julie Kells
1901 Gottingen Street
Halifax, Nova Scotia B3J 0C6
(902) 422-5552
(902) 422-5562
https://novascotia.evrealestate.com/

Chase Marchand
https://www.chasemarchand.evrealestate.com/
https://www.facebook.com/ChaseMarchandRealtor/?notif_id=1609881151029314¬if_t=page_fan&ref=notif
https://www.linkedin.com/in/chase-marchand-7b428b201/
1901 Gottingen Street
Halifax, Nova Scotia B3J 0C6
(902) 422-5552
(902) 422-5562
https://novascotia.evrealestate.com/






