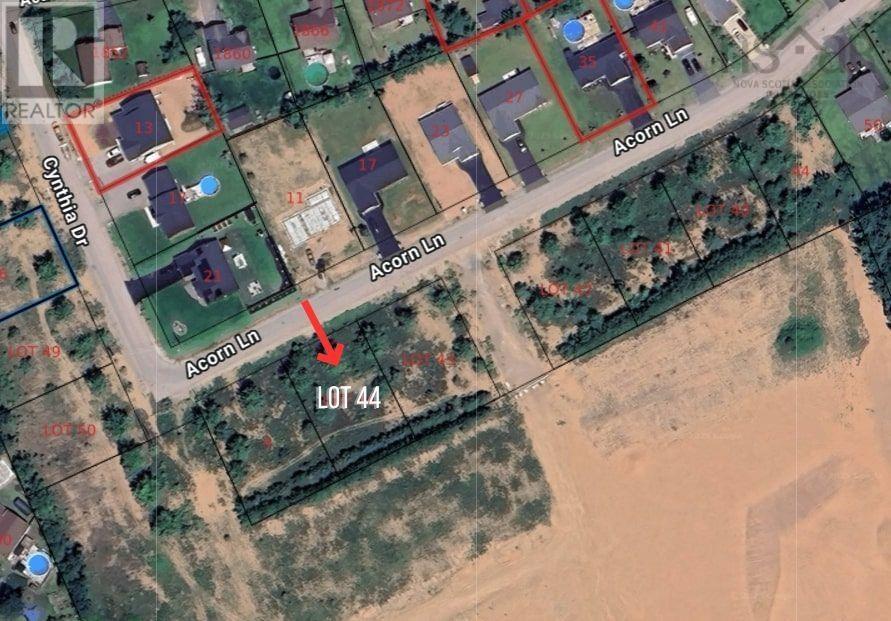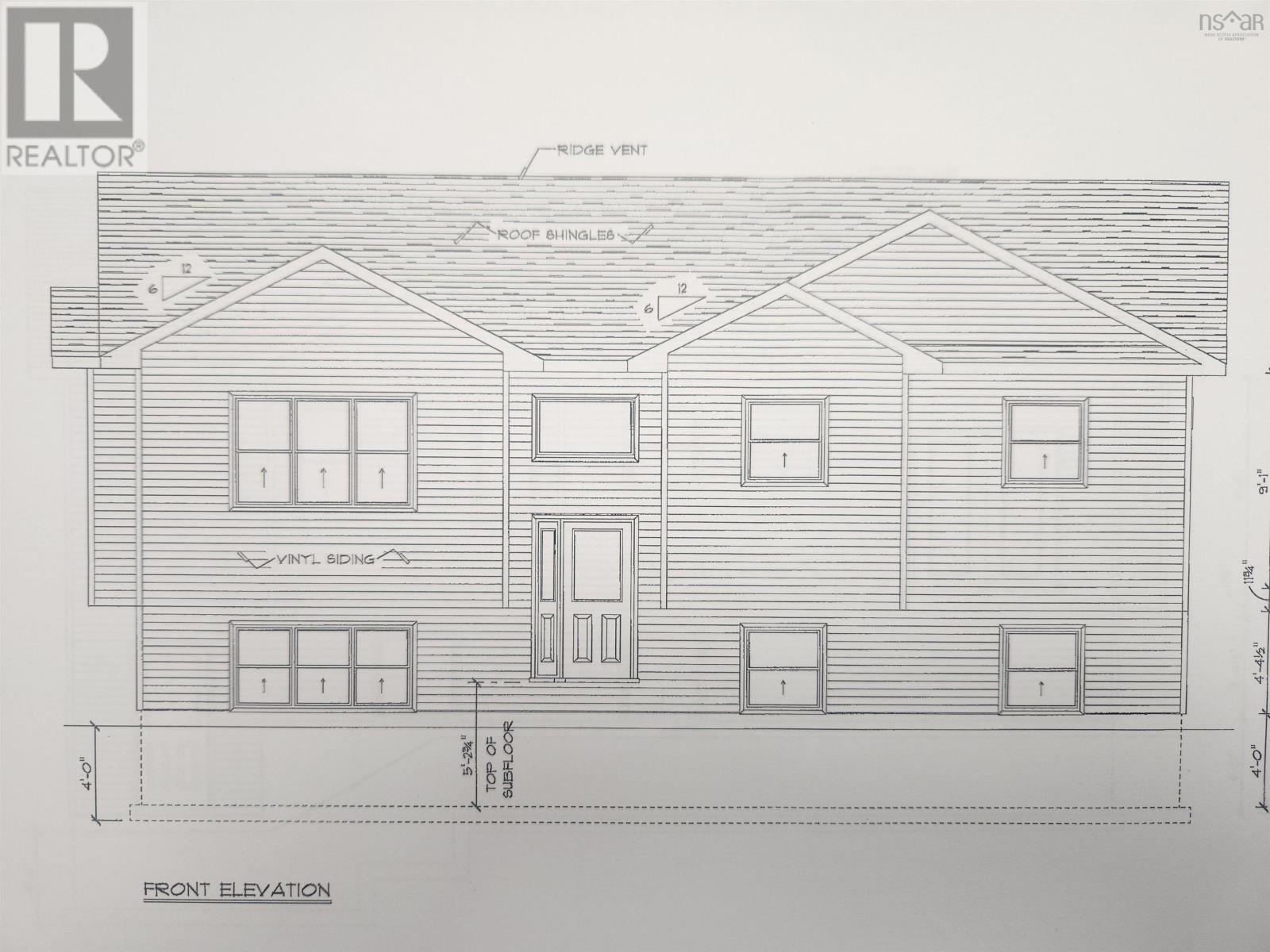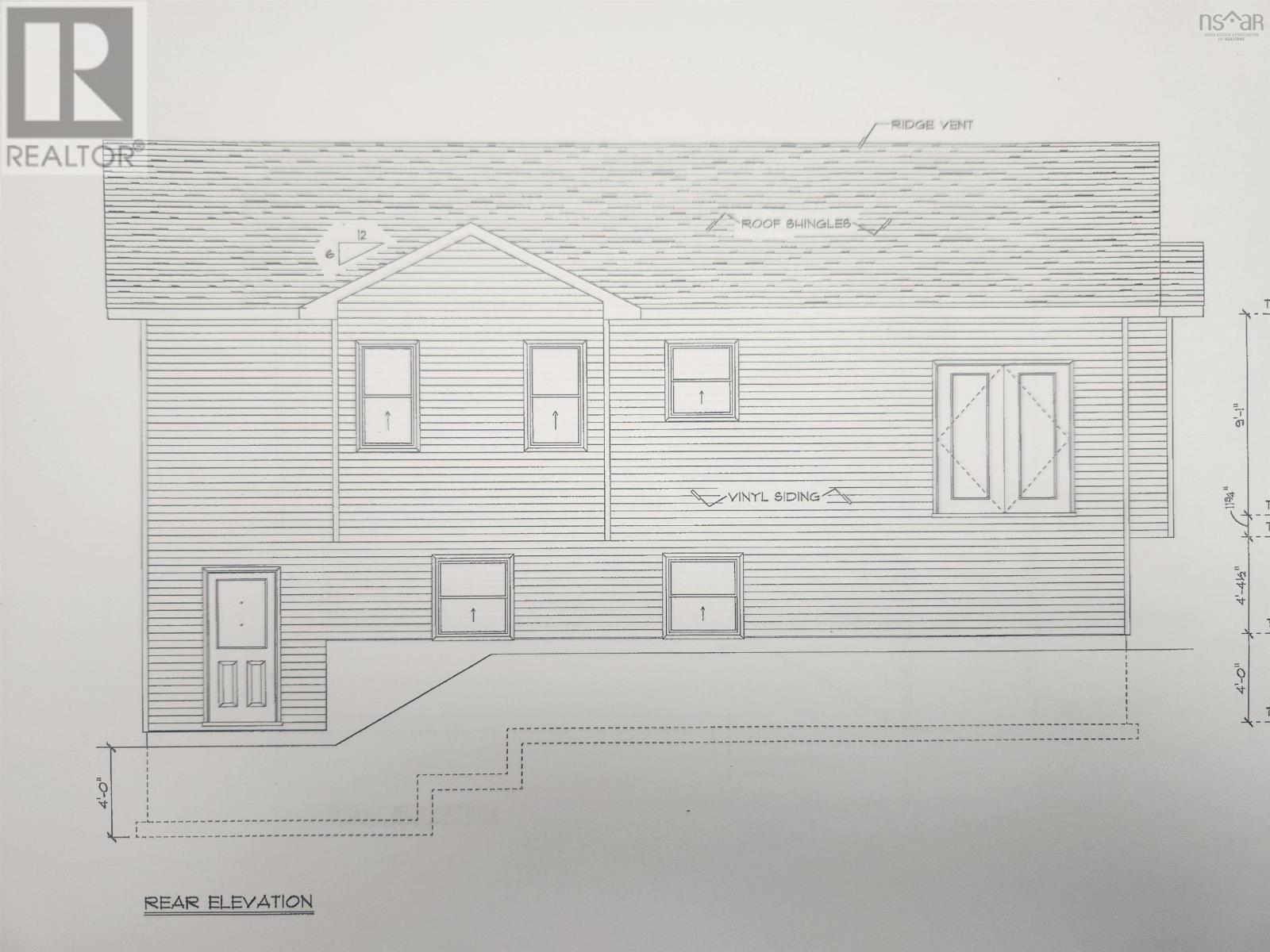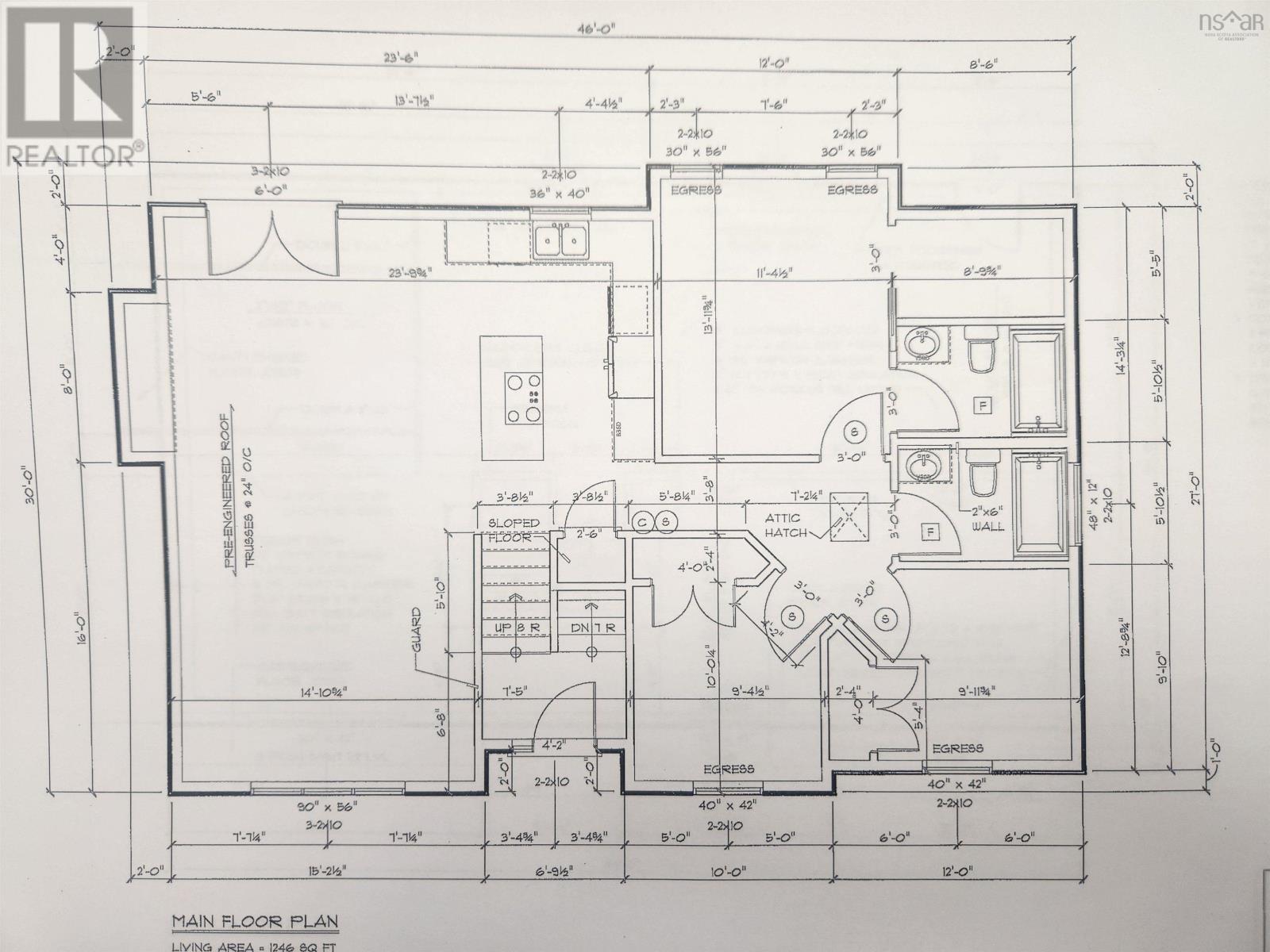Lot 44 Acorn Lane Kingston, Nova Scotia B0P 1R0
$519,000
Welcome to your new construction home! Quality and efficiency are the theme, and peace of mind comes standard! The location is perfect for busy families with nearby amenities, great schools, and easy access to highway #101. Offering three main floor bedrooms, a full ensuite & 4pc family bath, and plenty of closet space for practical everyday living. Open concept living will be the heart of the home! This space will feature a fully equipped kitchen, sunny living room, and dining space with a bump niche out for a hutch or sideboard. Modern insulation standards and two ductless heat pumps will keep this home affordably comfortable in any season. 14x14 south facing deck with stairs to the backyard, and 6x8 front step will be added to extend your outdoor living space. Attractive black shutters, soffit, and fascia adds to the curb appeal, and double pane energy efficient Koltech windows is another nice feature of this new build. Act soon so you can pick your finishes with allowances set for lighting and flooring! The full walkout basement is ready to easily finish and customize if you require more living space in your new home. Drilled well, double gravel driveway, and a municipal sewer connection completes the package. Artos Contracting has a great reputation for creating housing that you would be proud to call home. Contact your agent today for a full spec sheet and examples of previous builds! (id:45785)
Property Details
| MLS® Number | 202516977 |
| Property Type | Single Family |
| Community Name | Kingston |
| Amenities Near By | Playground, Shopping |
| Community Features | School Bus |
Building
| Bathroom Total | 2 |
| Bedrooms Above Ground | 3 |
| Bedrooms Total | 3 |
| Appliances | None |
| Basement Development | Unfinished |
| Basement Type | Full (unfinished) |
| Construction Style Attachment | Detached |
| Cooling Type | Heat Pump |
| Exterior Finish | Vinyl |
| Flooring Type | Laminate, Other |
| Foundation Type | Poured Concrete |
| Stories Total | 1 |
| Size Interior | 1,246 Ft2 |
| Total Finished Area | 1246 Sqft |
| Type | House |
| Utility Water | Drilled Well |
Parking
| Gravel |
Land
| Acreage | No |
| Land Amenities | Playground, Shopping |
| Sewer | Municipal Sewage System |
| Size Irregular | 0.3234 |
| Size Total | 0.3234 Ac |
| Size Total Text | 0.3234 Ac |
Rooms
| Level | Type | Length | Width | Dimensions |
|---|---|---|---|---|
| Main Level | Foyer | 6.9 X 4.8 | ||
| Main Level | Family Room | 14.10 X 16 | ||
| Main Level | Bath (# Pieces 1-6) | 5.10 X 8.9 | ||
| Main Level | Primary Bedroom | 11.4 X 13.11 | ||
| Main Level | Ensuite (# Pieces 2-6) | 5.10 X 8.9 | ||
| Main Level | Bedroom | 10 X 9.4 -Jog | ||
| Main Level | Bedroom | 12.8 x 9.11 -Jog | ||
| Main Level | Eat In Kitchen | 23.9 x 12 |
https://www.realtor.ca/real-estate/28575756/lot-44-acorn-lane-kingston-kingston
Contact Us
Contact us for more information

Elysha Juhlke
775 Central Avenue
Greenwood, Nova Scotia B0P 1R0

Kirk Richards
https://www.kirkrichards.ca/
https://www.facebook.com/kirkrichardsrealestate
https://www.instagram.com/kirkrichardsrealtor/
775 Central Avenue
Greenwood, Nova Scotia B0P 1R0






