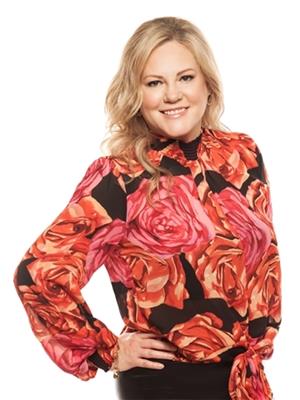Lot 499 Ludlow Court Elmsdale, Nova Scotia B2S 0H4
$339,900
Located in the up-and-coming community of Castle Grove Estates, The Seascape offers modern comfort in a thoughtfully designed single-levellayout. This brand-new home features 3 bedrooms and 2 full bathrooms, making it an ideal space for families, down-sizers, or anyonelooking for a low-maintenance lifestyle with room to grow. The open-concept living, dining, and kitchen area creates a warm, connectedspaceperfect for entertaining friends or enjoying quiet evenings at home. The kitchen flows seamlessly into the living area, offering agreat atmosphere for gatherings and everyday living. The primary bedroom is set apart with its own ensuite and walk-in closet, offering aprivate retreat at the end of the day. Two additional well-sized bedrooms provide flexibility for family, guests, or a home office.Community Features Coming Soon! Castle Grove Estates is more than just a place to liveits a lifestyle. A brand-new community center ison the horizon, designed to enhance everyday living with: An indoor pickleball court,a well-equipped gym, a golf simulator, a family roomwith kitchen amenities, outdoor covered kitchen with BBQ and patio tables for social gatheringsConveniently located just 15 minutes from the Halifax International Airport, Castle Grove Estates offers both tranquility andaccessibility. Nearby shopping, services, and nature trails ensure everything you need is within easy reach. Don't miss your chance to bepart of this exciting new community. (id:45785)
Property Details
| MLS® Number | 202517481 |
| Property Type | Single Family |
| Community Name | Elmsdale |
| Amenities Near By | Golf Course, Park, Playground, Shopping, Place Of Worship, Beach |
| Community Features | Recreational Facilities, School Bus |
| Features | Treed |
Building
| Bathroom Total | 2 |
| Bedrooms Above Ground | 3 |
| Bedrooms Total | 3 |
| Appliances | None |
| Architectural Style | Mini |
| Basement Type | Crawl Space |
| Cooling Type | Wall Unit, Heat Pump |
| Exterior Finish | Vinyl |
| Flooring Type | Laminate, Vinyl |
| Stories Total | 1 |
| Size Interior | 1,200 Ft2 |
| Total Finished Area | 1200 Sqft |
| Type | Mobile Home |
| Utility Water | Community Water System |
Parking
| Paved Yard |
Land
| Acreage | Yes |
| Land Amenities | Golf Course, Park, Playground, Shopping, Place Of Worship, Beach |
| Landscape Features | Landscaped |
| Size Total Text | 100+ Acres |
Rooms
| Level | Type | Length | Width | Dimensions |
|---|---|---|---|---|
| Main Level | Living Room | 13.7 x 15 | ||
| Main Level | Dining Room | 8 x 15 | ||
| Main Level | Kitchen | 8.9 x 15 | ||
| Main Level | Bedroom | 8.10 x 8.1 | ||
| Main Level | Primary Bedroom | 11 x 15 | ||
| Main Level | Ensuite (# Pieces 2-6) | 5.10 x 8.7 | ||
| Main Level | Other | 5.10 x 6 | ||
| Main Level | Bath (# Pieces 1-6) | 5.10 x 7.7 | ||
| Main Level | Laundry / Bath | 60 x 80 | ||
| Main Level | Bedroom | 9.10. 12.4 |
https://www.realtor.ca/real-estate/28599720/lot-499-ludlow-court-elmsdale-elmsdale
Contact Us
Contact us for more information

Melanie Taylor
222 Waterfront Drive, Suite 106
Bedford, Nova Scotia B4A 0H3



