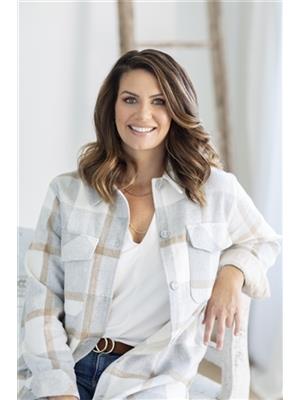Lot 5 Community Way Garlands Crossing, Nova Scotia B0N 2T0
$585,000
Welcome to your future home in The Crossing, one of the Annapolis Valley's most sought-after communities. This brand-new, single-level residence is conveniently located just 30 minutes from Halifax in a fabulous community designed for active-lifestyle retirees. The thoughtfully designed floor plan includes three spacious bedrooms and two full bathrooms, featuring a private primary suite. The open-concept living area seamlessly connects the bright kitchen, dining space, and family room, making it ideal for both everyday living and entertaining. Enjoy year-round comfort with a modern heat pump, and step outside to a beautiful covered back deckperfect for morning coffee or evening gatherings while taking in the views. Additional highlights include a paved driveway, professional landscaping, and quality finishes throughout. This property perfectly combines convenience, comfort, and style in a highly desirable location. Don't miss the chance to secure your dream home while there's still time to choose the finishing touches. (id:45785)
Property Details
| MLS® Number | 202524409 |
| Property Type | Single Family |
| Neigbourhood | Fairfield Park |
| Community Name | Garlands Crossing |
| Amenities Near By | Shopping, Place Of Worship |
Building
| Bathroom Total | 2 |
| Bedrooms Above Ground | 3 |
| Bedrooms Total | 3 |
| Basement Type | None |
| Constructed Date | 2025 |
| Construction Style Attachment | Detached |
| Cooling Type | Wall Unit, Heat Pump |
| Exterior Finish | Vinyl |
| Flooring Type | Vinyl |
| Stories Total | 1 |
| Size Interior | 1,290 Ft2 |
| Total Finished Area | 1290 Sqft |
| Type | House |
| Utility Water | Municipal Water |
Parking
| Garage | |
| Attached Garage |
Land
| Acreage | No |
| Land Amenities | Shopping, Place Of Worship |
| Sewer | Municipal Sewage System |
| Size Irregular | 0.1649 |
| Size Total | 0.1649 Ac |
| Size Total Text | 0.1649 Ac |
Rooms
| Level | Type | Length | Width | Dimensions |
|---|---|---|---|---|
| Main Level | Primary Bedroom | 14. 2 x 11. 10 | ||
| Main Level | Ensuite (# Pieces 2-6) | 6.2 x 12. 6 | ||
| Main Level | Bedroom | 10. x 10 | ||
| Main Level | Bedroom | 10. x 10 | ||
| Main Level | Bath (# Pieces 1-6) | 8.4 x 6 | ||
| Main Level | Living Room | 14. x 15. 10 | ||
| Main Level | Dining Room | 9.6 x 12. 8 | ||
| Main Level | Kitchen | 9. x 12. 4 |
https://www.realtor.ca/real-estate/28916017/lot-5-community-way-garlands-crossing-garlands-crossing
Contact Us
Contact us for more information

Jamie Greenough
311 Main Street
Wolfville, Nova Scotia B4P 1C7

Janna Pantella
https://keytoyourdreams.ca/
https://www.facebook.com/profile.php?id=61561403849986
https://www.linkedin.com/in/janna-pantella-100316ba/
https://www.instagram.com/janna.pantella.realtor/
311 Main Street
Wolfville, Nova Scotia B4P 1C7



