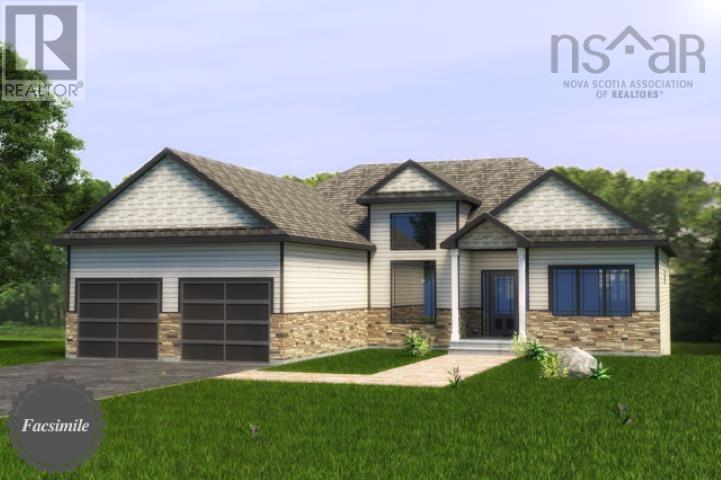Lot 5020 Orchid Court, Indigo Shores Middle Sackville, Nova Scotia B4E 0X1
$869,900
The Simon by Marchand Homes. Welcome to the market, a facsimile listing for a custom slab-on-grade bungalow by Marchand Homes, set on 1.64 acres cul-de-sac lot in the desirable community of Indigo Shores. This executive residence is designed with modern living in mind, offering quartz countertops, kitchen cabinets extended to the ceiling, and upgrades throughout. With a slab-on-grade design, this home provides the convenience of single-level living without a basement. Indigo Shores is a vibrant and highly sought-after subdivision in Middle Sackville, known for it's spacious lots, natural surroundings, and family-friendly atmosphere. The community offers a quick highway access, placing you just 10 minutes from all amenities and close to excellent schools within the district. Downtown Halifax is only a 25-minute drive, making this the perfect balance of convenience and tranquility. Discover the comfort of contemporary living paired with the beauty of nature in Indigo Shores - a community you'll be proud to call home. (id:45785)
Property Details
| MLS® Number | 202521164 |
| Property Type | Single Family |
| Community Name | Middle Sackville |
| Amenities Near By | Park |
| Community Features | School Bus |
| Features | Treed |
Building
| Bathroom Total | 2 |
| Bedrooms Above Ground | 3 |
| Bedrooms Total | 3 |
| Appliances | None, Intercom |
| Architectural Style | Bungalow |
| Basement Type | None |
| Construction Style Attachment | Detached |
| Cooling Type | Window Air Conditioner, Heat Pump |
| Exterior Finish | Vinyl |
| Flooring Type | Laminate, Tile |
| Foundation Type | Concrete Slab |
| Stories Total | 1 |
| Size Interior | 1,637 Ft2 |
| Total Finished Area | 1637 Sqft |
| Type | House |
| Utility Water | Drilled Well |
Parking
| Garage | |
| Attached Garage | |
| Gravel |
Land
| Acreage | Yes |
| Land Amenities | Park |
| Sewer | Septic System |
| Size Irregular | 1.6423 |
| Size Total | 1.6423 Ac |
| Size Total Text | 1.6423 Ac |
Rooms
| Level | Type | Length | Width | Dimensions |
|---|---|---|---|---|
| Main Level | Kitchen | 8..6 x 10..7 /na | ||
| Main Level | Dining Nook | 10..10 x 8..11 /na | ||
| Main Level | Living Room | 16..4 x 14..8 /na | ||
| Main Level | Dining Nook | 9..8 x 11..11 /na | ||
| Main Level | Primary Bedroom | 12..10 x 17..2 /46 | ||
| Main Level | Ensuite (# Pieces 2-6) | 11..11 x 9..6 /na | ||
| Main Level | Laundry Room | 7..10 x 8..446 | ||
| Main Level | Bedroom | 11..6 x 10. /na | ||
| Main Level | Bedroom | 11..6 x 9..8 /na | ||
| Main Level | Bath (# Pieces 1-6) | 6..4 x 7..4 /na |
Contact Us
Contact us for more information

Rebecca Marchand
https://www.facebook.com/marchandrealtor
https://www.instagram.com/marchandrealtor/
3845 Joseph Howe Drive
Halifax, Nova Scotia B3L 4H9
Jeff Marchand
(902) 965-2999
3845 Joseph Howe Drive
Halifax, Nova Scotia B3L 4H9



