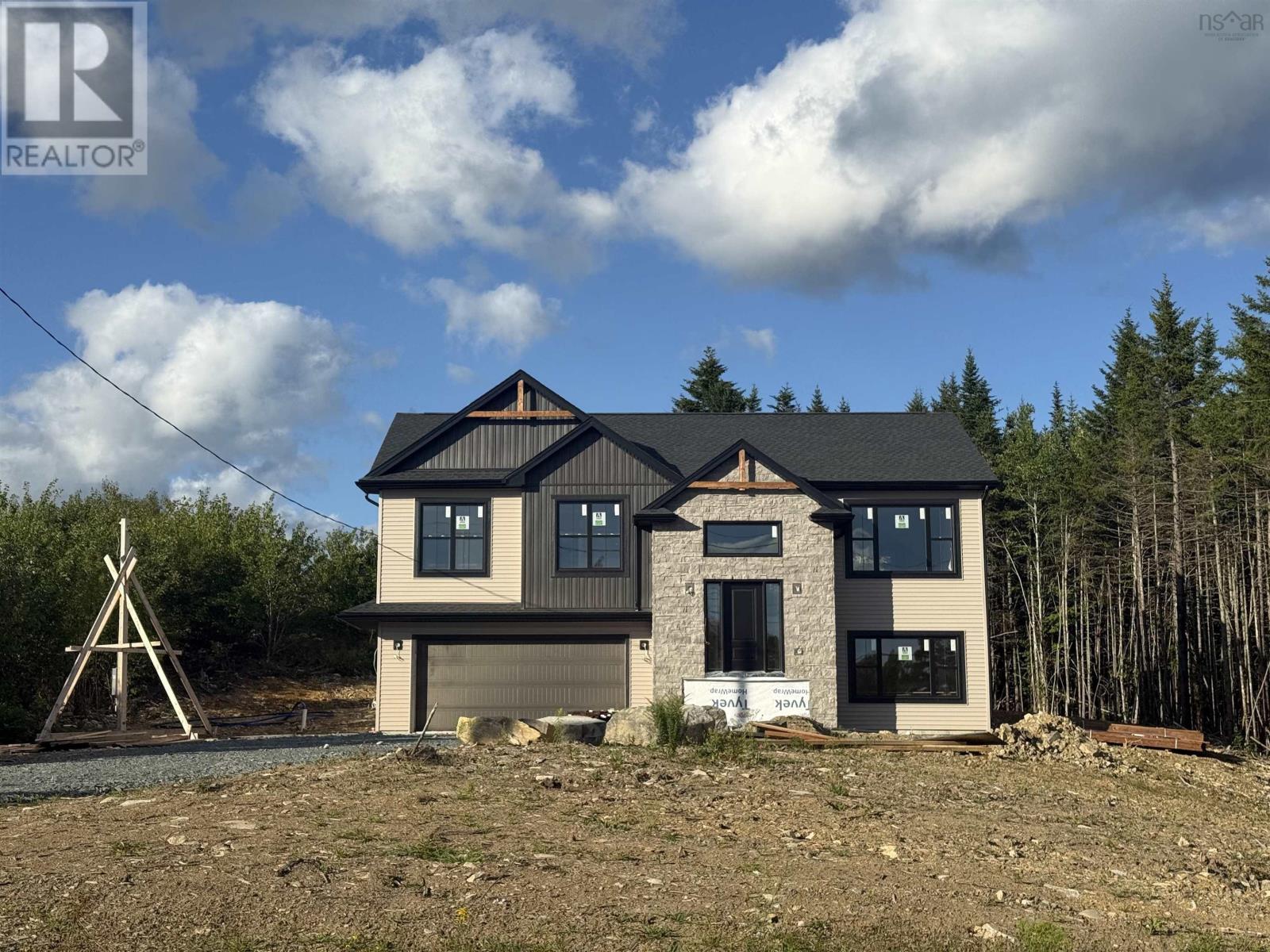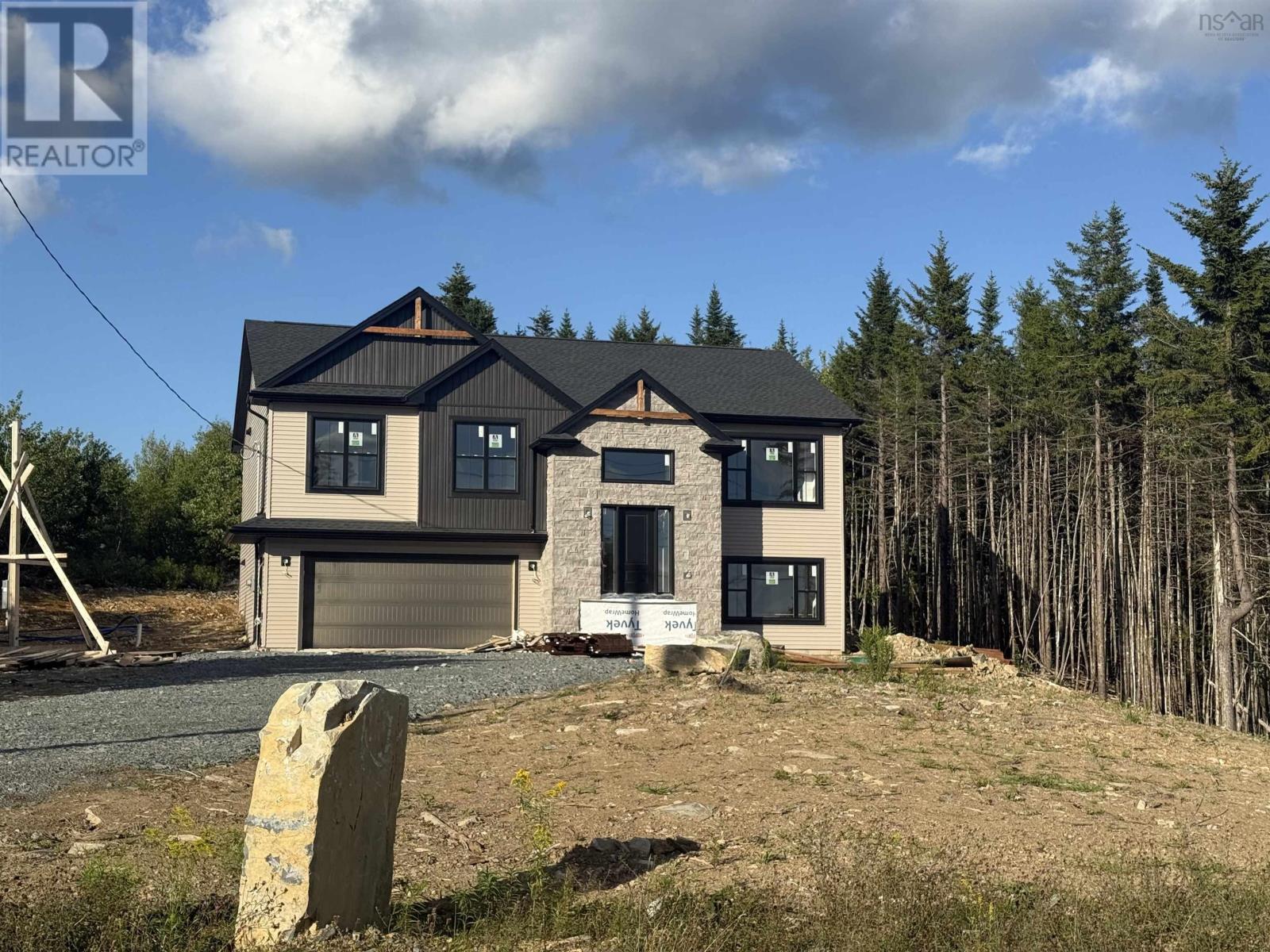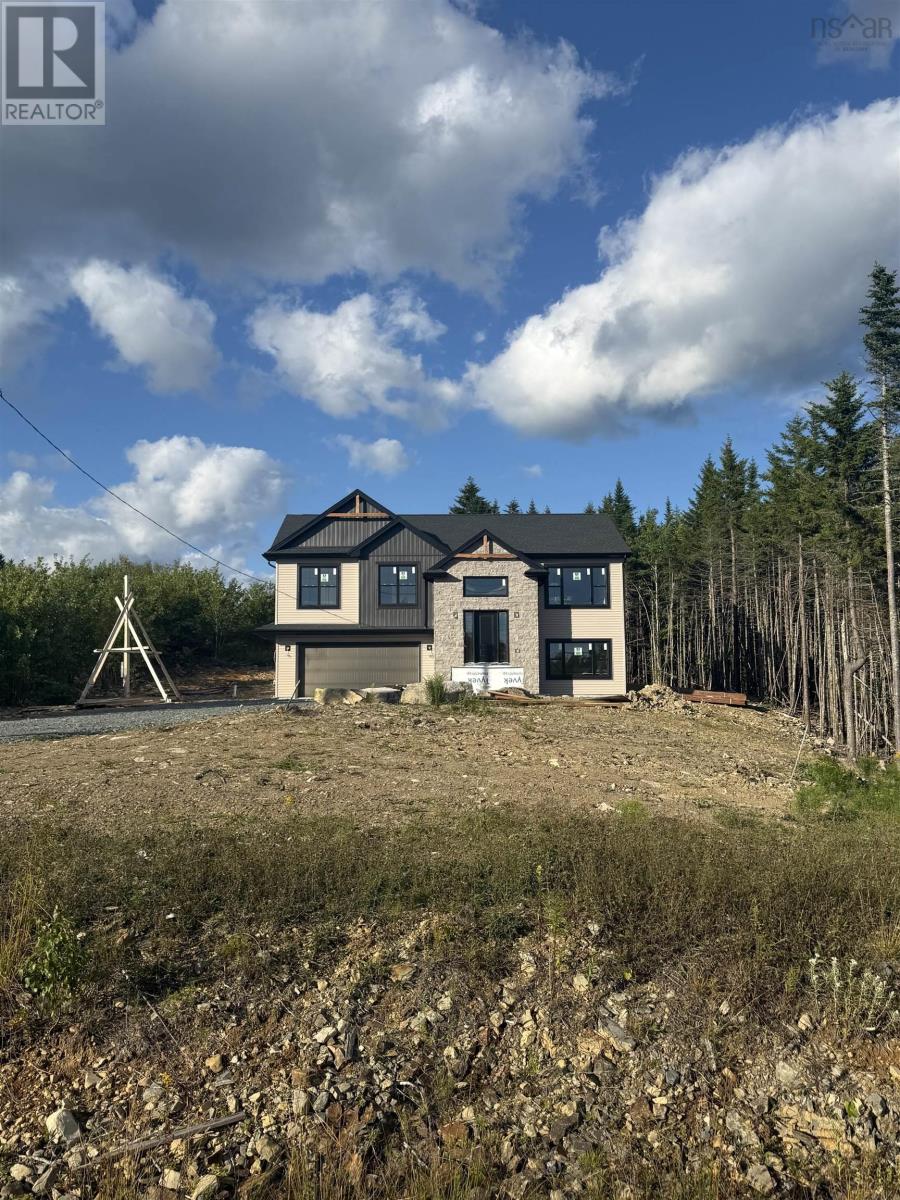Lot 5140 545 Bondi Drive, Indigo Shores Sackville, Nova Scotia B2E 0W3
$799,900
Welcome to Marchand Homes newest model in Indigo Shores! This executive split-entry home features 4 bedrooms, 3 full baths, and a spacious mudroomperfect for modern family living. Enjoy 9-foot ceilings, a welcoming front foyer, and a stunning kitchen with quartz countertops, a step-in corner pantry, and sleek finishes. The primary suite includes a walk-in closet and a tiled ensuite with a double vanity. Located in the family-friendly Indigo Shores, this home offers quick highway access, is minutes from all amenities, and just 25 minutes to Downtown Halifax. Plus, youre a short walk to public lake access. Traditional comfort meets modern convenience (id:45785)
Property Details
| MLS® Number | 202510431 |
| Property Type | Single Family |
| Neigbourhood | Indigo Shores |
| Community Name | Sackville |
| Amenities Near By | Park, Public Transit |
| Community Features | School Bus |
| Features | Treed |
Building
| Bathroom Total | 3 |
| Bedrooms Above Ground | 3 |
| Bedrooms Below Ground | 1 |
| Bedrooms Total | 4 |
| Appliances | None |
| Construction Style Attachment | Detached |
| Cooling Type | Wall Unit, Heat Pump |
| Exterior Finish | Stone, Vinyl |
| Fireplace Present | Yes |
| Flooring Type | Laminate, Tile |
| Foundation Type | Poured Concrete |
| Stories Total | 1 |
| Size Interior | 2,485 Ft2 |
| Total Finished Area | 2485 Sqft |
| Type | House |
| Utility Water | Drilled Well |
Parking
| Garage | |
| Gravel |
Land
| Acreage | Yes |
| Land Amenities | Park, Public Transit |
| Sewer | Septic System |
| Size Irregular | 1.3022 |
| Size Total | 1.3022 Ac |
| Size Total Text | 1.3022 Ac |
Rooms
| Level | Type | Length | Width | Dimensions |
|---|---|---|---|---|
| Basement | Mud Room | 8..2 x 6..10 /50 | ||
| Basement | Bedroom | 12..5 x 11. /50 | ||
| Basement | Recreational, Games Room | 21. x 14. /92 | ||
| Basement | Laundry Room | 6..11 x 11. /50 | ||
| Main Level | Kitchen | 12..11 x 16. /50 | ||
| Main Level | Dining Room | 9..4 x 16. /50 | ||
| Main Level | Living Room | 14..11 x 16. /50 | ||
| Main Level | Primary Bedroom | 14..10 x 14..9 /50 | ||
| Main Level | Bedroom | 11. x 10..8 /50 | ||
| Main Level | Bedroom | 10. x 11..8 /50 | ||
| Main Level | Bath (# Pieces 1-6) | 7..5 x 9. /50 | ||
| Main Level | Ensuite (# Pieces 2-6) | 9. x 9..8 /na | ||
| Main Level | Bath (# Pieces 1-6) | 9..3 x 6..11 /50 |
Contact Us
Contact us for more information

Rebecca Marchand
https://www.facebook.com/marchandrealtor
https://www.instagram.com/marchandrealtor/
3845 Joseph Howe Drive
Halifax, Nova Scotia B3L 4H9
Jeff Marchand
(902) 965-2999
3845 Joseph Howe Drive
Halifax, Nova Scotia B3L 4H9





