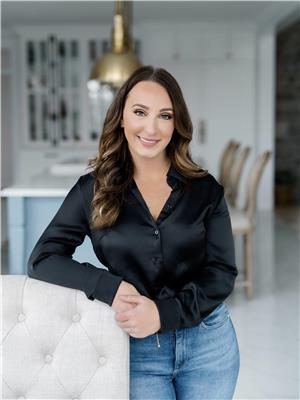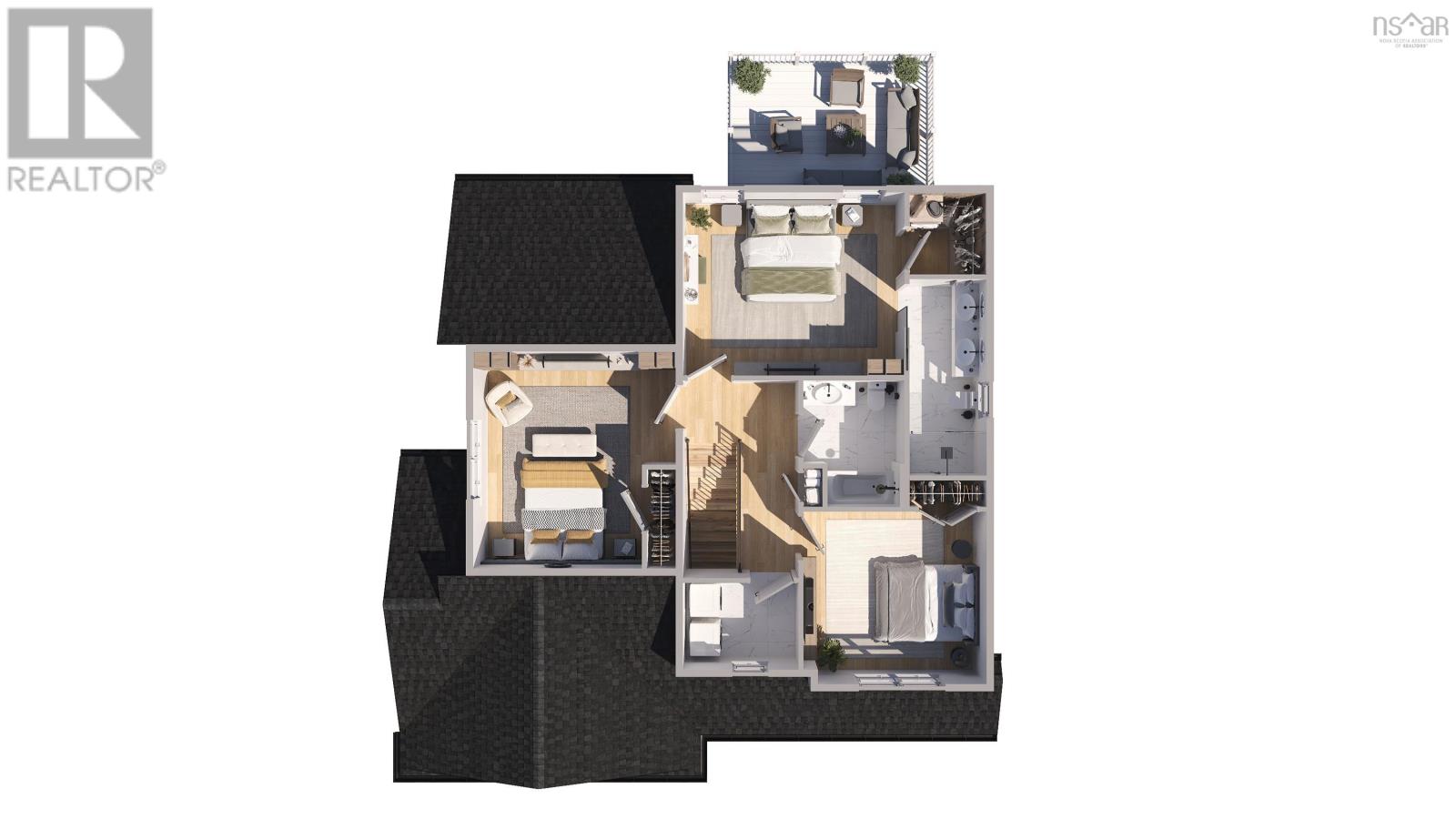Lot 722 140 Parish Street, Kinloch Estates Fall River, Nova Scotia B2T 0W9
$809,400
The Harper - Marchand Homes. A beautiful two-storey home being built on Lot 722 Parish Street in the prestigious Kinloch Estates, Fall River, NS. This home offers the perfect blend of modern design and timeless comfort, surrounded by the natural beauty of Fall River while just minutes from major amenities. On the main level, you?ll find a bright, functional kitchen, a spacious family room, and a dining area perfect for hosting. This floor also includes a convenient office, welcoming foyer, and a two-piece powder room, creating a thoughtful layout for both work and relaxation. Upstairs, the Harper features three bedrooms, including a stunning primary suite with a large walk-in closet and private ensuite. The upper level is completed with a second full bathroom and a well-placed laundry room for added convenience. The large back deck and covered front porch provide excellent outdoor living spaces, perfect for enjoying the peaceful surroundings of Kinloch Estates. Key features include heat pump technology, a white shaker-style kitchen, 12 mil laminate throughout, engineered flooring system, 40-year LLT shingles, a 10-year Atlantic Home Warranty, and much more. (id:45785)
Property Details
| MLS® Number | 202510997 |
| Property Type | Single Family |
| Community Name | Fall River |
| Features | Treed |
Building
| Bathroom Total | 3 |
| Bedrooms Above Ground | 3 |
| Bedrooms Total | 3 |
| Appliances | None |
| Basement Development | Unfinished |
| Basement Features | Walk Out |
| Basement Type | Full (unfinished) |
| Construction Style Attachment | Detached |
| Cooling Type | Heat Pump |
| Exterior Finish | Vinyl |
| Flooring Type | Hardwood, Laminate, Tile |
| Foundation Type | Poured Concrete |
| Half Bath Total | 1 |
| Stories Total | 2 |
| Size Interior | 2,026 Ft2 |
| Total Finished Area | 2026 Sqft |
| Type | House |
| Utility Water | Drilled Well |
Parking
| Garage | |
| Gravel |
Land
| Acreage | Yes |
| Sewer | Septic System |
| Size Irregular | 1.6529 |
| Size Total | 1.6529 Ac |
| Size Total Text | 1.6529 Ac |
Rooms
| Level | Type | Length | Width | Dimensions |
|---|---|---|---|---|
| Second Level | Primary Bedroom | 16. x 13.4 /50 | ||
| Second Level | Ensuite (# Pieces 2-6) | 13.9 x 6. /50 | ||
| Second Level | Bedroom | 16. x 14.6 /50 | ||
| Second Level | Bedroom | 12.8 x 12.7 /50 | ||
| Second Level | Bath (# Pieces 1-6) | /50 | ||
| Main Level | Kitchen | 17.9 x 12.6 /50 | ||
| Main Level | Dining Room | 17.9 x 10.6 /50 | ||
| Main Level | Family Room | 18.9 x 14. /50 | ||
| Main Level | Den | 12.6 x 11. /50 | ||
| Main Level | Bath (# Pieces 1-6) | 6.3 x 5.8 /50 |
Contact Us
Contact us for more information

Daniel Chisholm
(902) 576-3003
https://www.instagram.com/chizhomes/
3845 Joseph Howe Drive
Halifax, Nova Scotia B3L 4H9

Rebecca Marchand
https://www.instagram.com/marchandrealtor/
3845 Joseph Howe Drive
Halifax, Nova Scotia B3L 4H9
Jeff Marchand
(902) 965-2999
3845 Joseph Howe Drive
Halifax, Nova Scotia B3L 4H9





