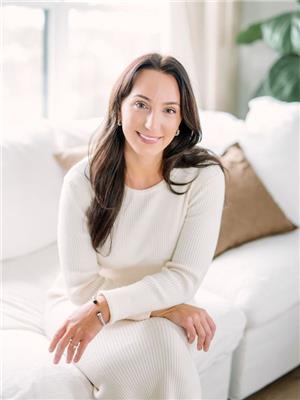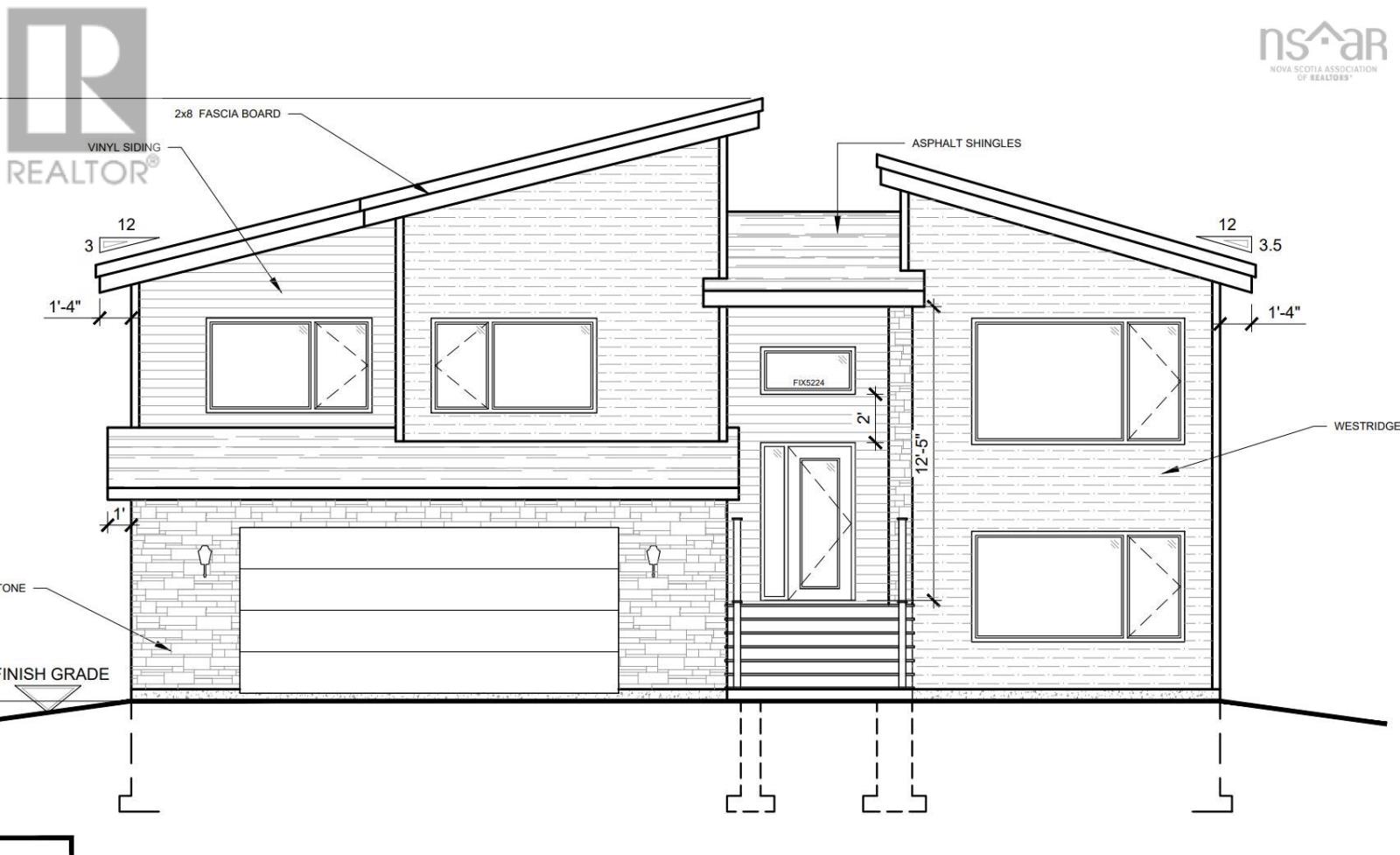Lot 746 712 Celebration Drive Fall River, Nova Scotia B2T 0K4
$844,900
Welcome to the market and soon to be under construction, one of Marchand Homes newest split-entry designs, set on a spacious 1.94-acre lot in the highly sought-after community of Kinloch Estates in Fall River. This executive residence is filled with thoughtful upgrades and modern features, making it the perfect family-focused home. Kinloch Estates is a prestigious subdivision known for its beautiful, oversized lots and peaceful surroundings, while being only a 6-minute drive to all amenities, including grocery stores and daily conveniences. Families will also appreciate the excellent schools, all located just a short distance at the front of the subdivision. Experience the perfect balance of privacy, modern living, and community in Kinloch Estatesa place youll be proud to call home. (id:45785)
Property Details
| MLS® Number | 202521117 |
| Property Type | Single Family |
| Neigbourhood | Kinloch |
| Community Name | Fall River |
| Amenities Near By | Park, Playground, Public Transit |
| Community Features | School Bus |
| Features | Treed |
Building
| Bathroom Total | 3 |
| Bedrooms Above Ground | 3 |
| Bedrooms Below Ground | 1 |
| Bedrooms Total | 4 |
| Appliances | None |
| Basement Development | Finished |
| Basement Features | Walk Out |
| Basement Type | Full (finished) |
| Construction Style Attachment | Detached |
| Cooling Type | Wall Unit, Heat Pump |
| Exterior Finish | Stone, Vinyl |
| Flooring Type | Laminate, Tile |
| Foundation Type | Poured Concrete |
| Stories Total | 1 |
| Size Interior | 2,443 Ft2 |
| Total Finished Area | 2443 Sqft |
| Type | House |
| Utility Water | Drilled Well |
Parking
| Garage | |
| Gravel |
Land
| Acreage | Yes |
| Land Amenities | Park, Playground, Public Transit |
| Sewer | Septic System |
| Size Irregular | 1.9495 |
| Size Total | 1.9495 Ac |
| Size Total Text | 1.9495 Ac |
Rooms
| Level | Type | Length | Width | Dimensions |
|---|---|---|---|---|
| Lower Level | Bedroom | 10.7x13/7 | ||
| Lower Level | Recreational, Games Room | 20.10x14 | ||
| Lower Level | Bath (# Pieces 1-6) | 14x7.8/4.1 | ||
| Lower Level | Mud Room | 13.5x8.4/4.1 | ||
| Lower Level | Laundry / Bath | 8.4x8.10/4.1 | ||
| Main Level | Kitchen | 15.4x10.6 | ||
| Main Level | Dining Room | 13x13.5 | ||
| Main Level | Living Room | 13x13.5 | ||
| Main Level | Primary Bedroom | 15.4x13.11/3.10 | ||
| Main Level | Ensuite (# Pieces 2-6) | 8.7x11.6 | ||
| Main Level | Bath (# Pieces 1-6) | 8.7x5.10/3.10 | ||
| Main Level | Bedroom | 11x11.2/3.10 | ||
| Main Level | Bedroom | 11.4x10.10/3.10 |
https://www.realtor.ca/real-estate/28754413/lot-746-712-celebration-drive-fall-river-fall-river
Contact Us
Contact us for more information

Rebecca Marchand
https://www.facebook.com/marchandrealtor
https://www.instagram.com/marchandrealtor/
3845 Joseph Howe Drive
Halifax, Nova Scotia B3L 4H9

Daniel Chisholm
(902) 576-3003
https://www.chisholmgroup.ca/
https://www.instagram.com/chizhomes/
3845 Joseph Howe Drive
Halifax, Nova Scotia B3L 4H9
Jeff Marchand
(902) 965-2999
3845 Joseph Howe Drive
Halifax, Nova Scotia B3L 4H9



