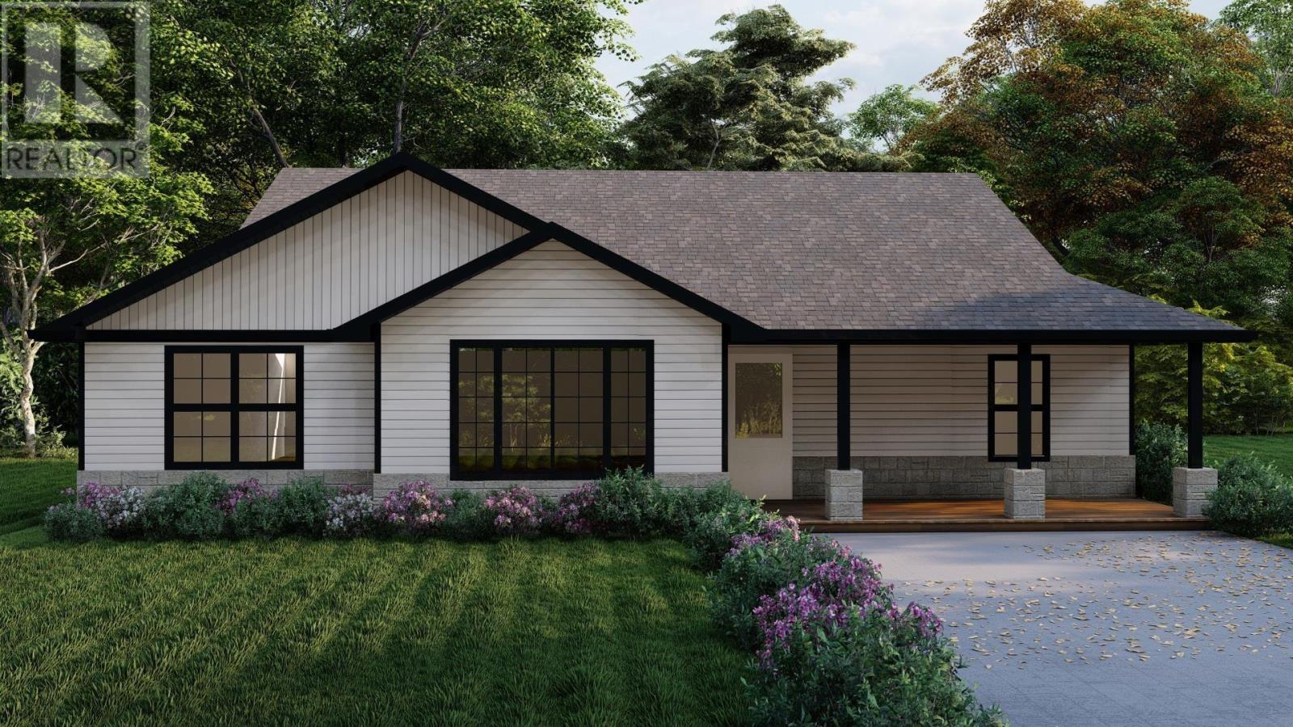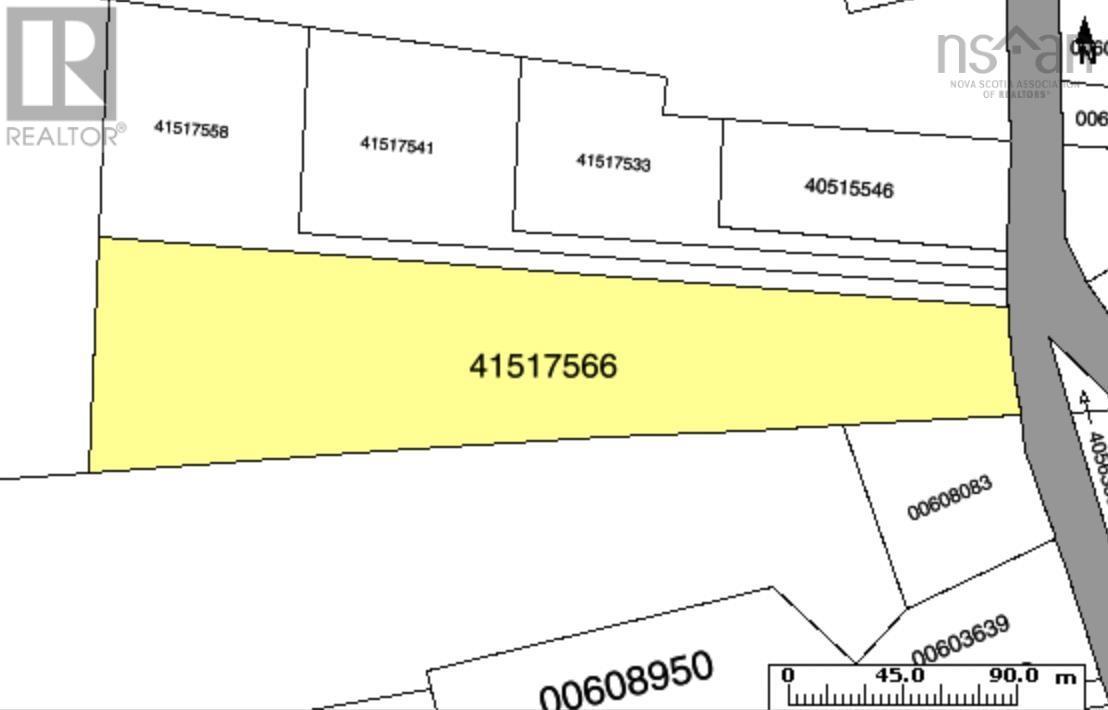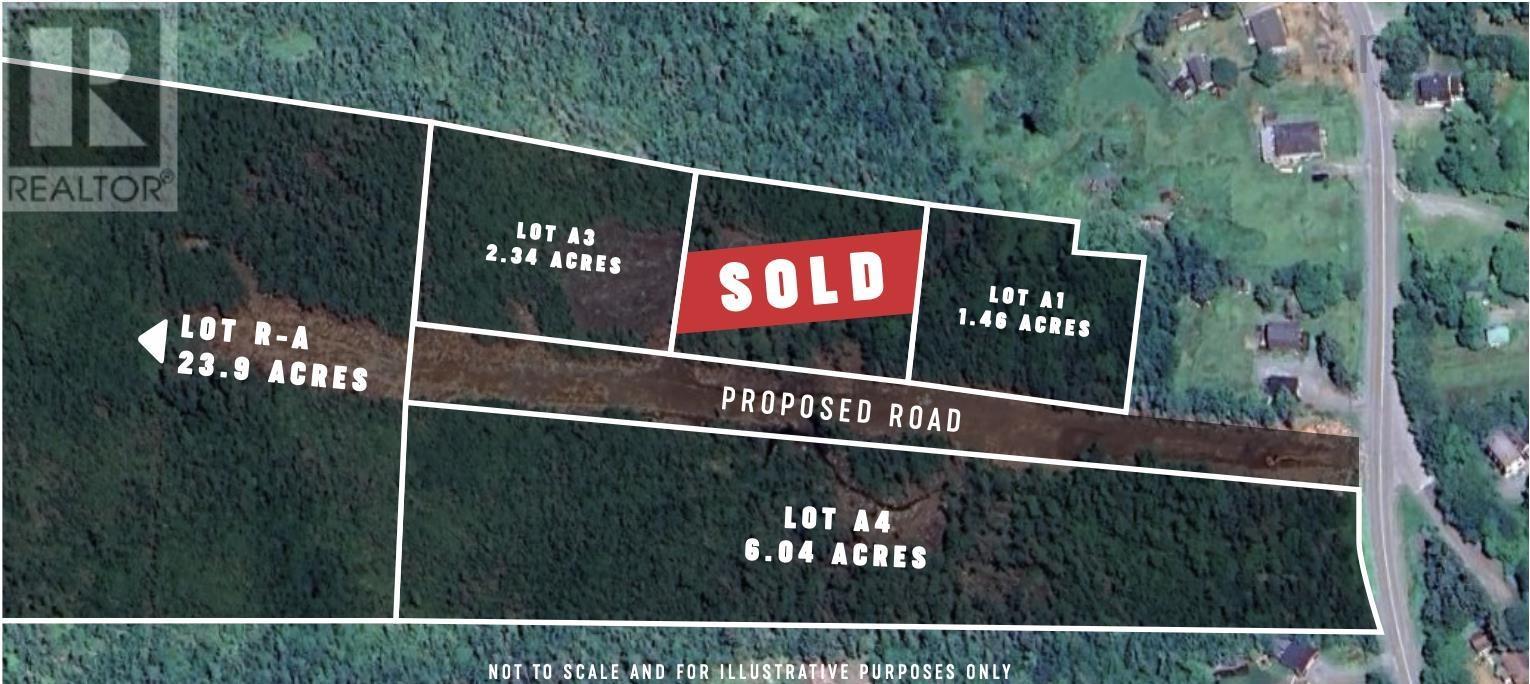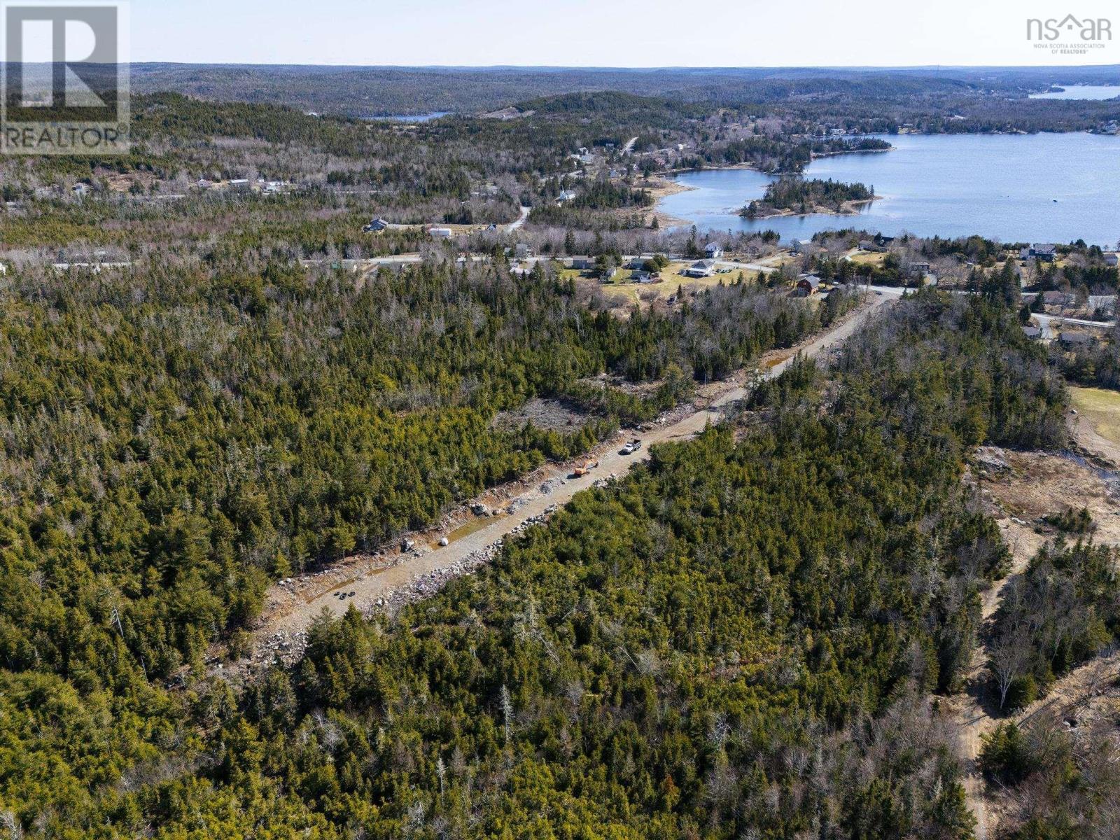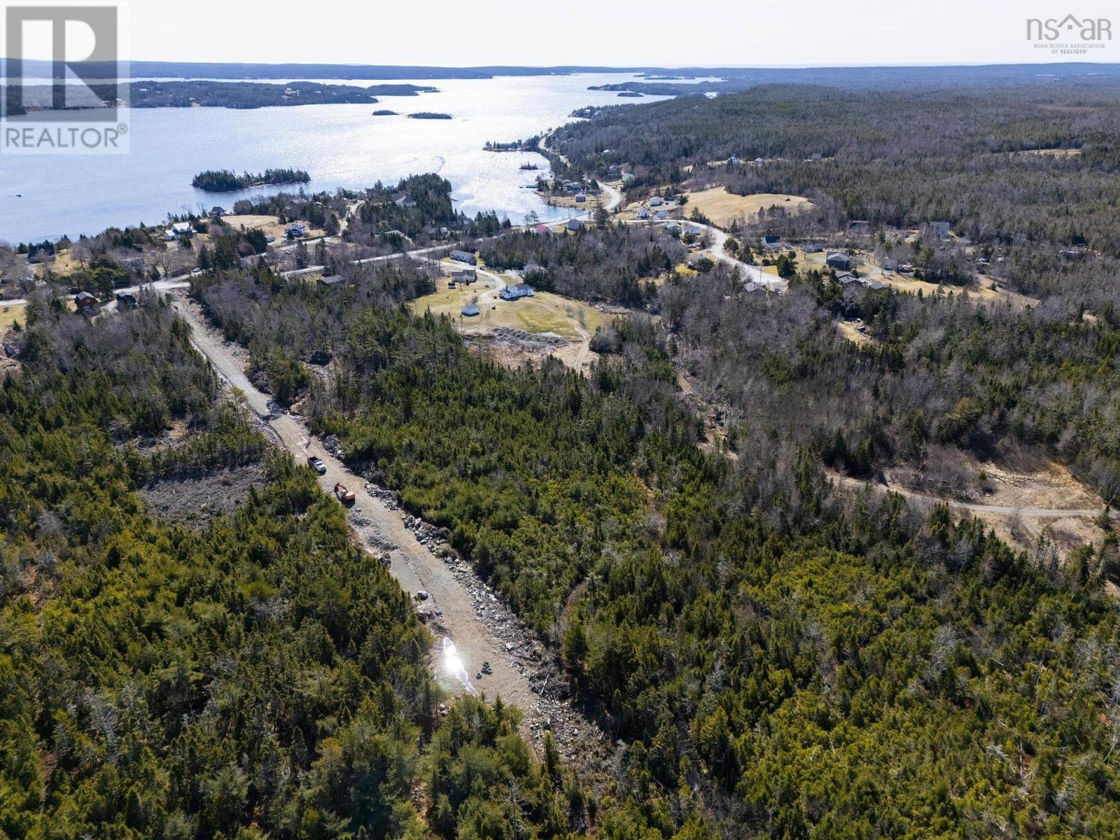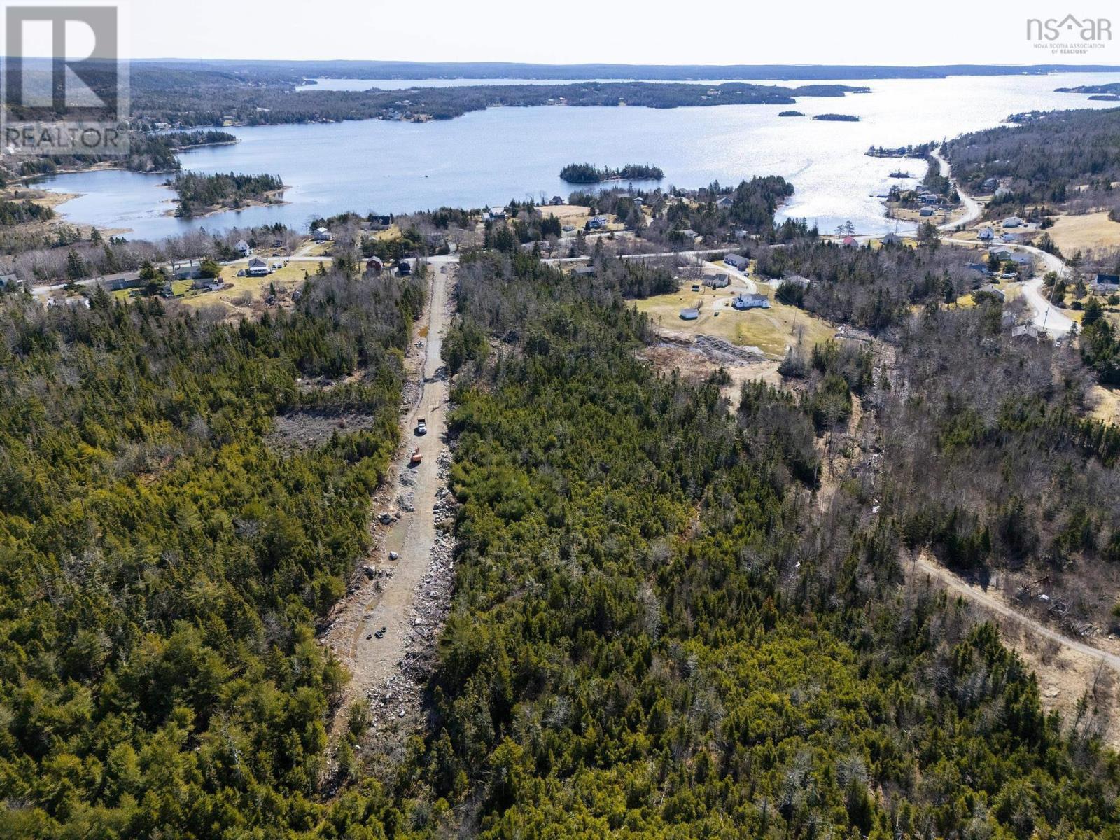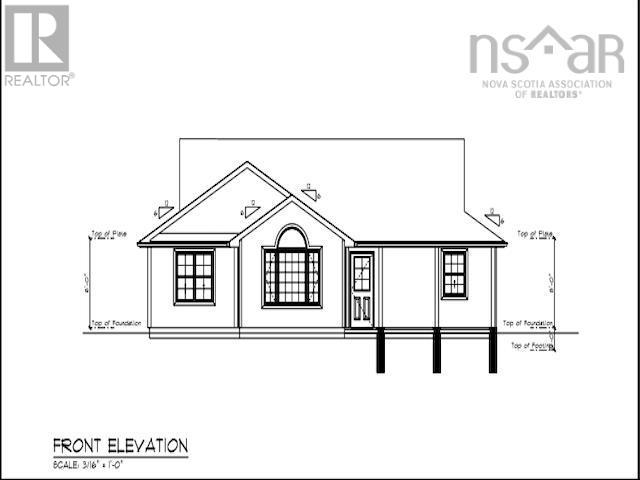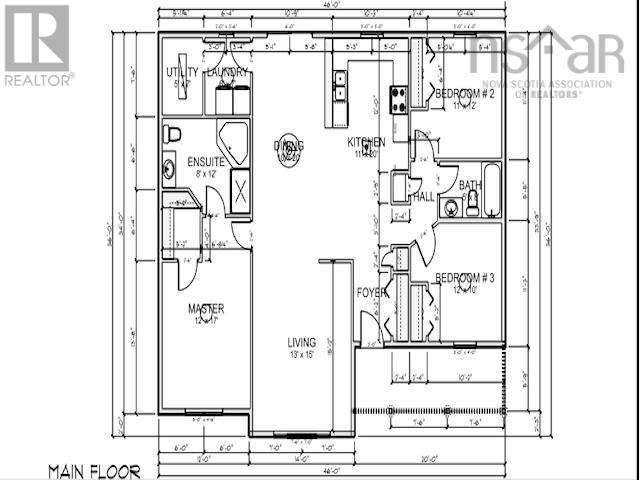Lot A4 West Jeddore Road Head Of Jeddore, Nova Scotia B0J 1P0
$549,900
Welcome to this stunning new construction bungalow, soon to be built in the sought-after community of West Jeddore! Combining modern design with quality craftsmanship, this home offers style and comfort at an affordable price. The open-concept layout is designed to maximize space and natural light. The bright living area features large windows overlooking the private 6-acre treed property. The spacious kitchen will include custom cabinetry and ample counter space, flowing into a dining area perfect for gatherings. The primary suite is a peaceful retreat with generous space and a luxurious en-suite featuring a spa-like shower and elegant finishes. Two additional bedrooms and a stylish full bath provide flexibility for family, guests, or a home office. Located in a fantastic neighbourhood just 35 minutes from Dartmouth, this home offers easy access to parks, schools, shopping, and dining. With modern design, thoughtful details, and immediate construction potential, this is a rare opportunitydont miss out! (id:45785)
Property Details
| MLS® Number | 202505680 |
| Property Type | Single Family |
| Community Name | Head Of Jeddore |
| Amenities Near By | Golf Course, Park, Playground, Shopping, Place Of Worship, Beach |
| Community Features | Recreational Facilities, School Bus |
| Features | Treed |
Building
| Bathroom Total | 2 |
| Bedrooms Above Ground | 3 |
| Bedrooms Total | 3 |
| Architectural Style | Bungalow |
| Basement Type | None |
| Construction Style Attachment | Detached |
| Cooling Type | Heat Pump |
| Exterior Finish | Vinyl |
| Flooring Type | Ceramic Tile, Laminate, Tile |
| Foundation Type | Poured Concrete, Concrete Slab |
| Stories Total | 1 |
| Size Interior | 1,492 Ft2 |
| Total Finished Area | 1492 Sqft |
| Type | House |
| Utility Water | Drilled Well |
Parking
| Gravel |
Land
| Acreage | Yes |
| Land Amenities | Golf Course, Park, Playground, Shopping, Place Of Worship, Beach |
| Sewer | Septic System |
| Size Irregular | 6.04 |
| Size Total | 6.04 Ac |
| Size Total Text | 6.04 Ac |
Rooms
| Level | Type | Length | Width | Dimensions |
|---|---|---|---|---|
| Main Level | Primary Bedroom | 12x17 | ||
| Main Level | Laundry Room | 6x7 | ||
| Main Level | Utility Room | 5x7 | ||
| Main Level | Living Room | 13x15 | ||
| Main Level | Dining Room | 10x20 | ||
| Main Level | Kitchen | 11x20 | ||
| Main Level | Bedroom | 11x12 | ||
| Main Level | Bedroom | 12x10 |
https://www.realtor.ca/real-estate/28066343/lot-a4-west-jeddore-road-head-of-jeddore-head-of-jeddore
Contact Us
Contact us for more information
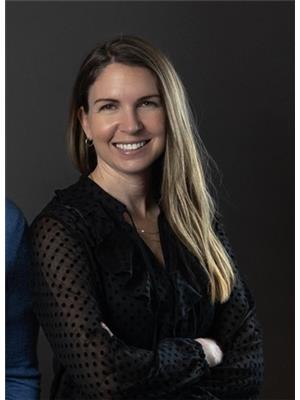
Amanda Gaetz
www.hrmhome.ca/
84 Chain Lake Drive
Beechville, Nova Scotia B3S 1A2

Greg Ross
(902) 827-1494
www.hrmhome.ca/
84 Chain Lake Drive
Beechville, Nova Scotia B3S 1A2

