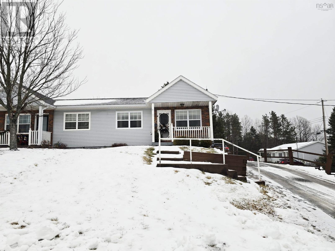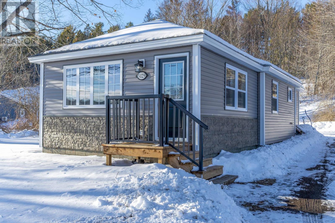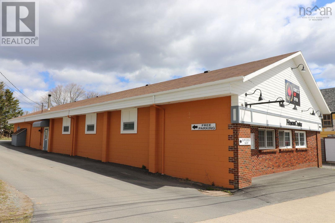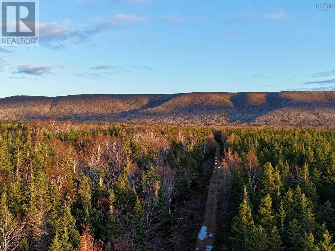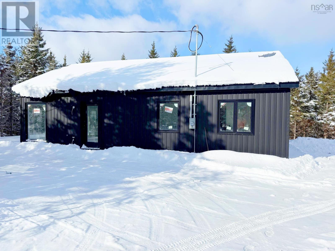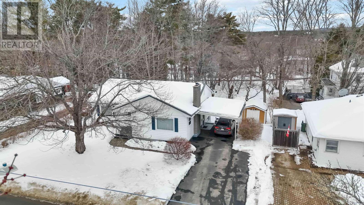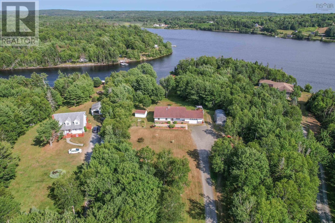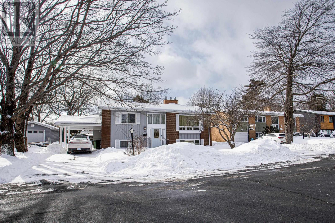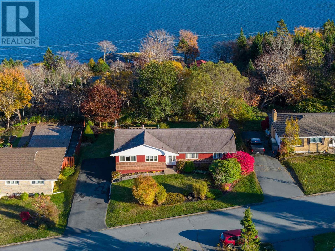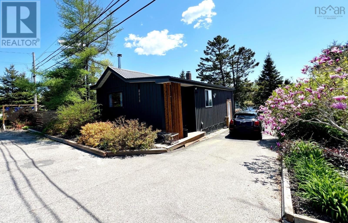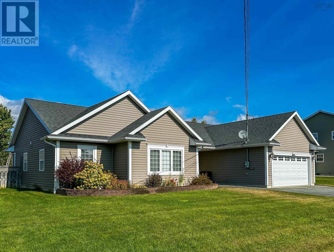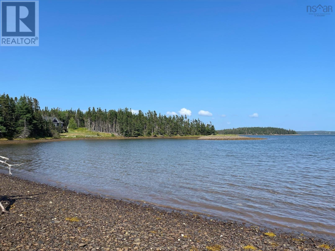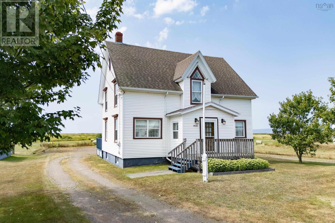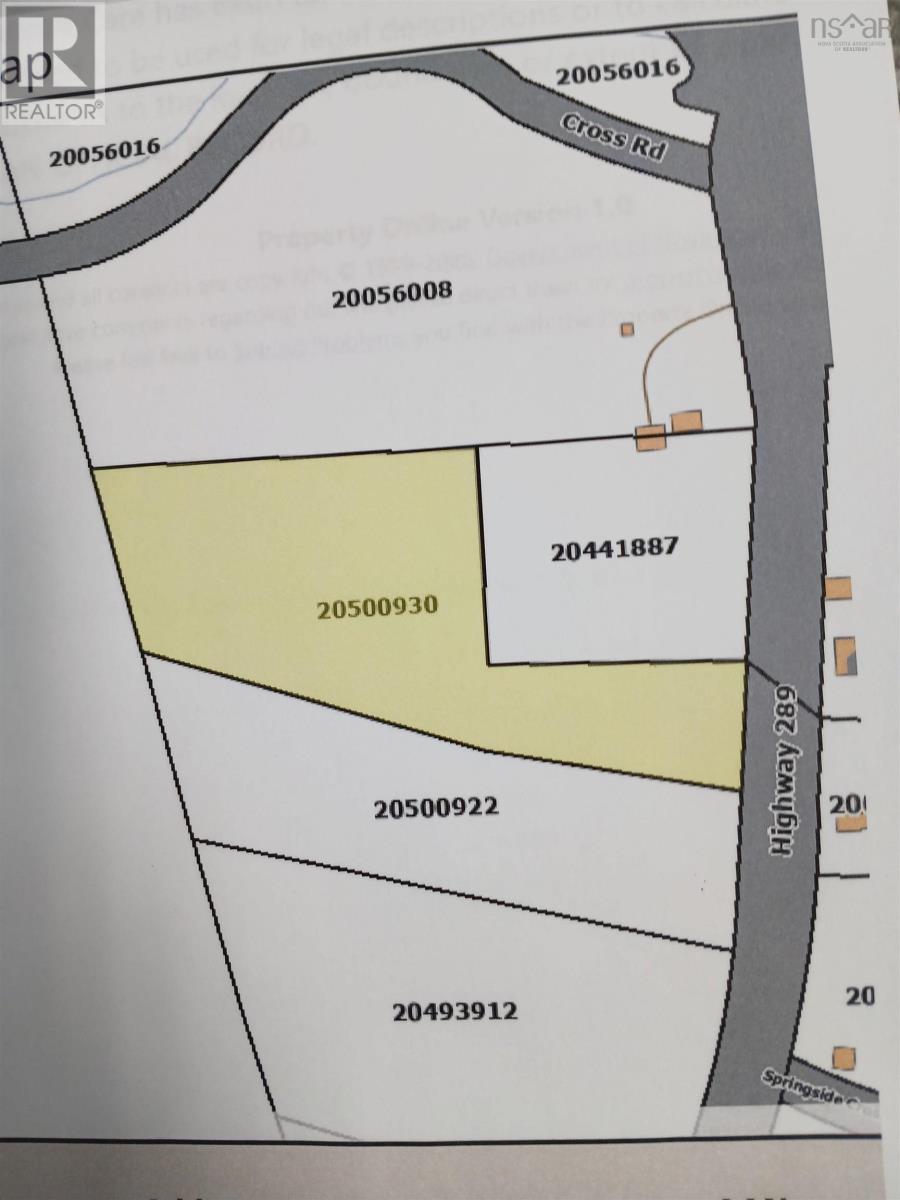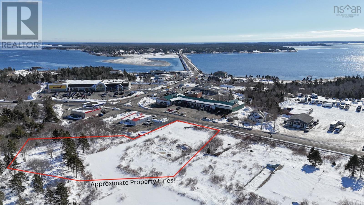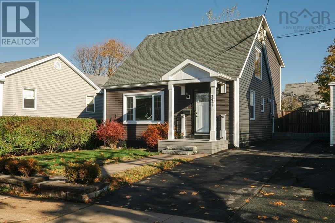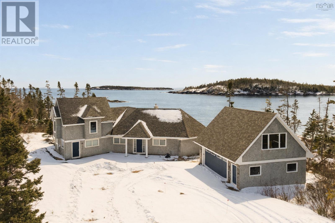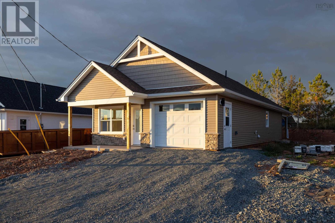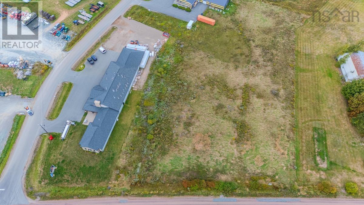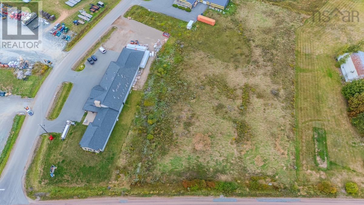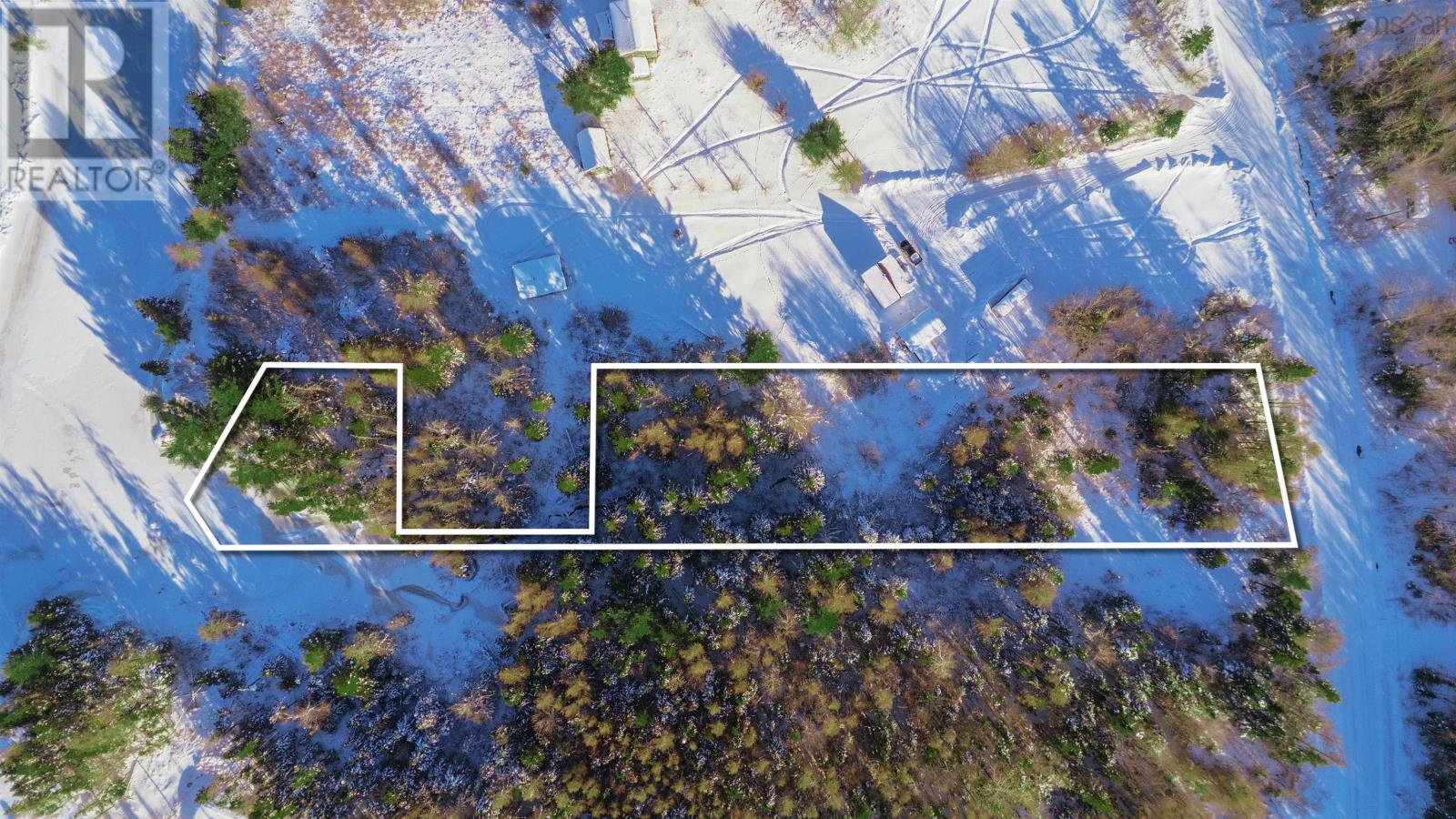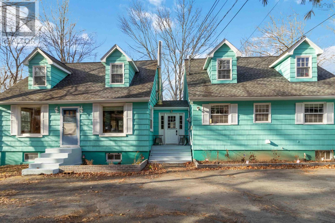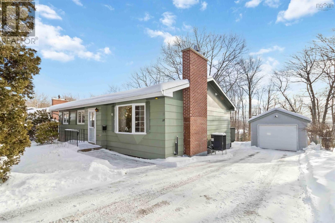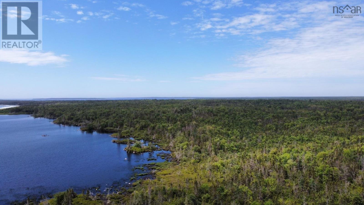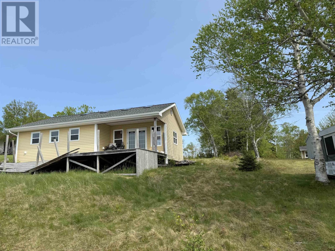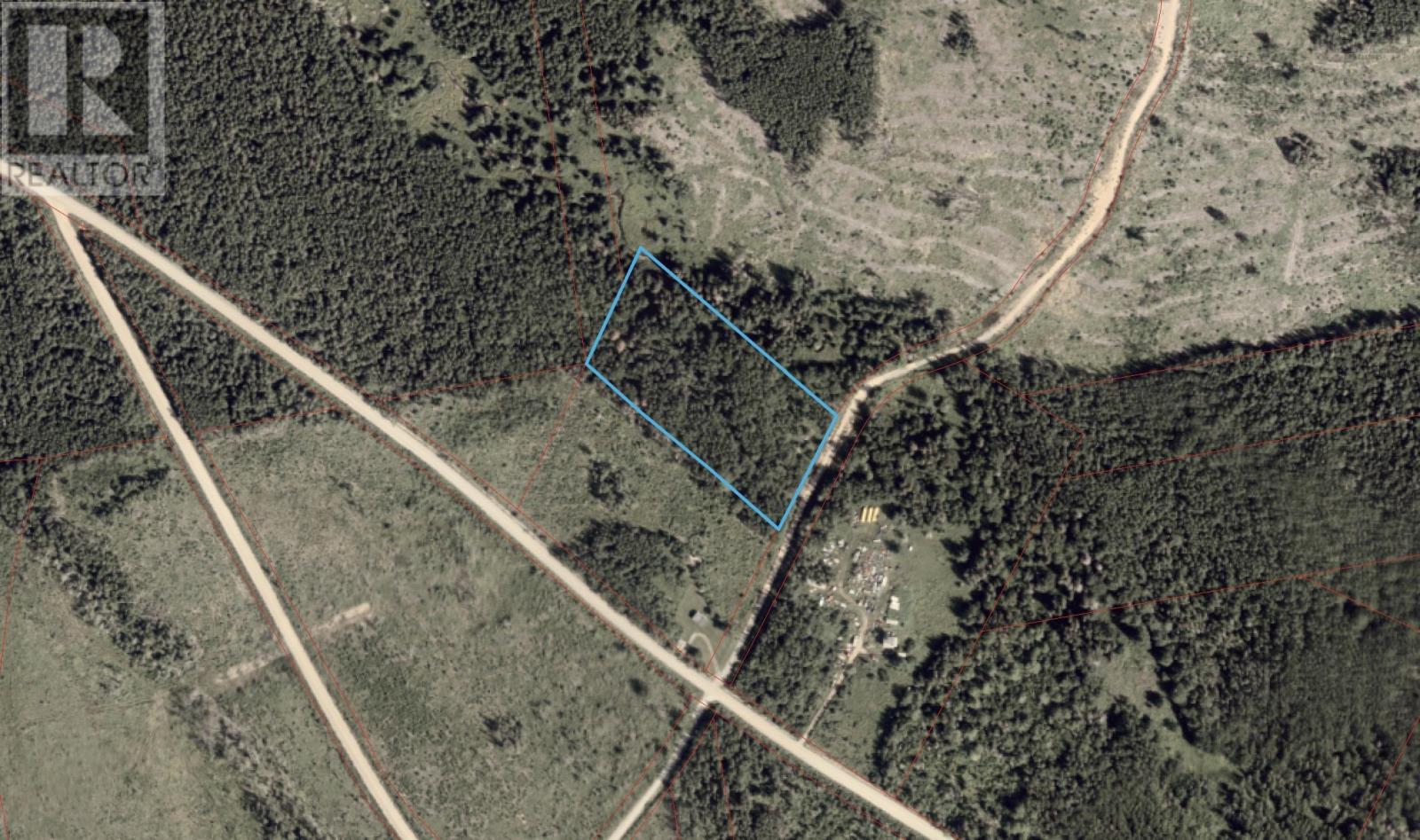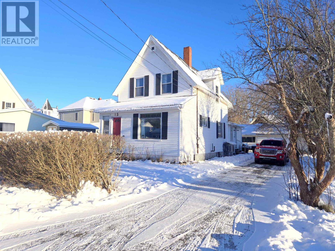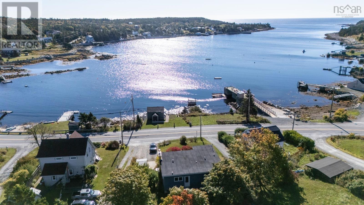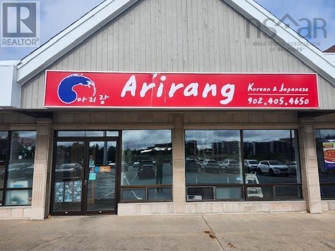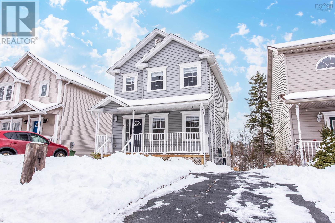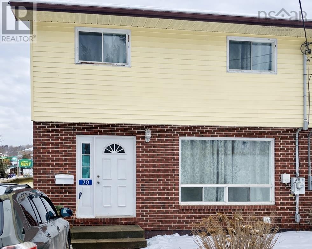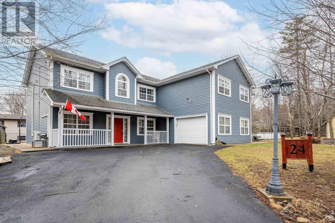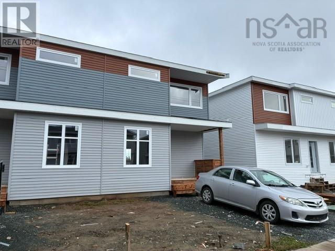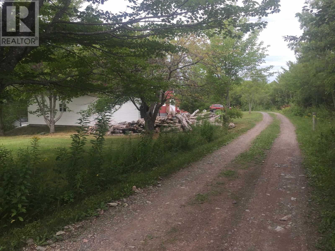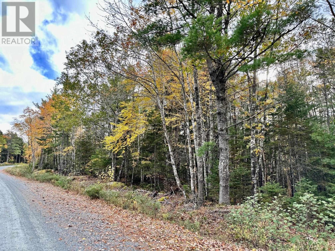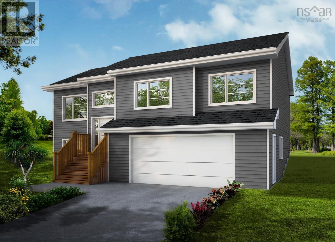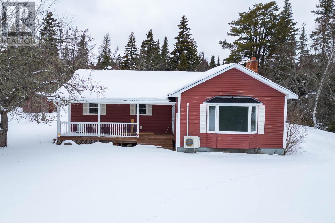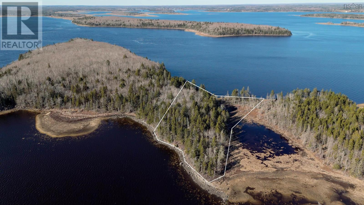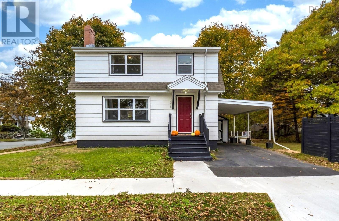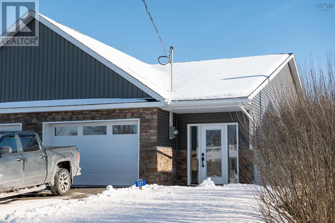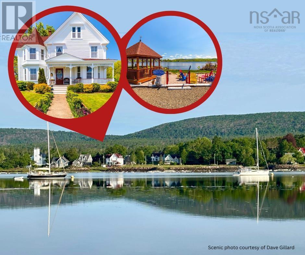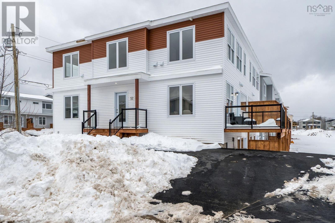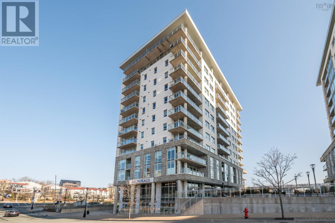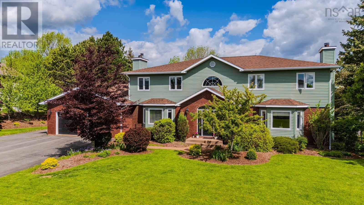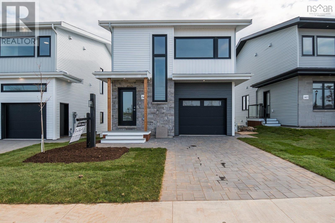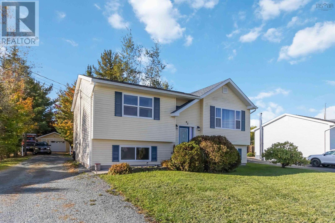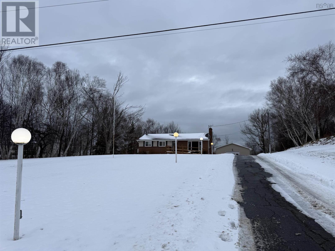44 Green Street
New Glasgow, Nova Scotia
Welcome to this beautifully maintained 2-bedroom, 1.5-bath semi-detached home in a family-friendly neighbourhood in the heart of New Glasgow (modern, bright, and move-in ready! Step inside and youll love the spacious main floor layout, featuring a large entryway, dedicated dining room, galley-style kitchen, and a bright living room filled with natural light from the homes large windows. The main level also includes the primary bedroom and a full 4-piece bath, making everyday living comfortable and convenient. Downstairs, the fully finished lower level offers even more space with a cozy family room, an additional bedroom space, and utility/storage spaceperfect for guests, a home office, or a growing family. Outside, enjoy summer evenings in your fenced backyard with a spacious back deck and added privacy, plus a charming covered front porchthe perfect spot for morning coffee. This home also offers plenty of storage throughout, including an attached shed at the back, ideal for seasonal items, tools, bikes, or outdoor equipment. Efficient heating and cooling are provided by a heat pump adding comfort year-round. Located just minutes from (or an easy walk to) New Glasgows shops, schools, parks, and amenities, this home is ideal for first-time buyers, young couples, single professionals, or those looking to downsize (id:45785)
Blinkhorn Real Estate Ltd.
5029 12 Highway
North Alton, Nova Scotia
This three bedroom home is located within five minutes to Kentville, Coldbrook & New Minas. Its close, but not too close to Hwy # 101 access. Youll find many upgrades inside & out! New roof shingles, new windows, new vinyl siding & vinyl faux stone accents, all add to the low maintenance & curl appeal of the property. Styrofoam insulation was added under the siding, new blown-in insulation was added to the attic & portions of the basement has been spray foamed to add to the warmth & comfort. The spacious back entry is where youll find the laundry area and a storage/coat closet. The refurbished kitchen offers ample cabinets & a movable island. It also has a pantry unit with a space that could be used as a coffee bar. A brand new fridge, stove, OTR microwave & dishwasher, all remain. A new Danby heat pump is found in the living room. The open concept adds to the ease of living for families & retirees. The hallway leads you to three bedrooms & a spacious updated bath. Vinyl plank flooring leads you through the main level. It has been freshly painted & new light fixtures have been installed. The plumbing & wiring have also been updated. The lot is gorgeous, offering mature trees, a circular drive & a park-like side yard, where your family can enjoy spending time together. It could also be a great space to grow a garden. This yard would be the perfect spot to build a garage & potentially operate a home-based business. (id:45785)
Royal LePage Atlantic (New Minas)
9961 Grenville Street
St. Peter's, Nova Scotia
Located in the heart of the community. Location, location, location! Large commercial building with 4000 square feet +- that is in move-in ready condition. Would make an excellent retail space or could be divided for multiple tenants. Close to all local services. Loads of upgrades by the new owner since purchase. Four Heat Pumps for air condition plus oil heat. Multiple showers and washrooms, office area. Loads of paved parking. (id:45785)
Harvey Realties Limited (St.peters)
0 Hatchery Road
Margaree Valley, Nova Scotia
Discover 32 acres in the heart of Margaree Valley, offering a peaceful setting along Hatchery Road, with a large portion of Back Land Road includeda favourite route for walking, skiing, ATV-ing, and snowmobiling. The property sits on a gentle rise, making it an ideal site for a year-round home or cottage, with views of Sugar Loaf Mountain and nature surrounding you in every season. A survey has already been completed on this parcel, adding value and peace of mind for future development. Located just a short distance from the renowned Margaree River, this is a wonderful opportunity for anyone seeking space, outdoor recreation, and a scenic valley setting. (id:45785)
Cape Breton Realty (Port Hawkesbury)
276 Lakewood Court
East Uniacke, Nova Scotia
Have you dreamed of affordable living in your own house? We have the answer! Loon Point, in the Villages of Long Lake, a Lake Side Community in East Uniacke! Its just a short commute to the cities and airport. This Bare Land Condo has it all. You own your lot and everything on it, while the Condo Corp manages and maintains the roads, parks, trails and lake access points. They are even responsible to inspect your septic tank and clean it out if required. Yes every property owner has deeded access to the 3 private lake access points with their wharves, canoe, kayak, one even has a paddle board racks and boat launch. Undeveloped Lots start at approximately $67,500 and Homes start in the $300,000 price range. We offer many home designs suited to this development. We can also help design and build your custom home. The Maple Ridge is an affordable family home ideally laid out for the new family with a 988 sq ft model as well as a 1092 option. Both have 3 bedrooms and 2 baths. (The 1092 Sq Ft model is an additional $30,000 for the larger bedrooms. ) The foyer is just off the side entrance and opens to the great room with its living, dining and kitchen areas. There are patio doors off the great room to a surrounding deck. (id:45785)
RE/MAX Nova
213 Alexandra Avenue
Bridgewater, Nova Scotia
Centrally located in the town of Bridgewater sits this sweet bungalow, don't drive by & think it's a small house, looks can be deceiving! An abundance of windows fills this home with natural light, large living room with a cozy wood fireplace & original hardwood flooring makes it the perfect spot to spend your days. The kitchen is spacious with the adjoining dining area leading to the back deck with a retractable awning to keep you out of the direct sun on our hot summer days. If its too hot outside come inside & be cooled down by the ducted heat pump. 3 bedrooms & a full bath on the main level & a second full bath on the lower level. The lower level is currently used primarily for storage, workshop/utilities & offers a walkout basement for easy access. The main level/attic had insulation added & spray foam in the basement for efficient heating/cooling & a metal roof for easy maintenance. A 12 x 16 shed, paved drive, carport & landscaped yard complete this property. (id:45785)
Exit Realty Inter Lake
166 Oakfield Drive
Marion Bridge, Nova Scotia
Your Mira River Dream Awaits at 166 Oakfield Drive. Experience unparalleled waterfront living, a captivating oasis nestled on the beautiful shores of the Mira River. This exceptional property offers a harmonious blend of serene natural beauty and comfortable living, promising a lifestyle defined by tranquility and adventure. This spacious home features 3 comfortable bedrooms, providing ample space for family and guests. The main floor boasts a convenient 4-piece bathroom and a half bath. Downstairs, the huge open basement offers incredible potential for customization and additional living space, complete with a 3-piece bathroom. Practicality is key with a 2-car garage, providing ample storage and protection for your vehicles and toys. Step into a world where every day is a waterfront escape. With 344 feet of private Mira River frontage, your opportunities for aquatic enjoyment are limitless. A private dock beckons you to launch your boat, kayak, or paddleboard for endless days of exploring the river's tranquil waters. The unique advantage of a sheltered cove at the waterfront provides a calm haven for your watercraft and you'll love having your very own private beach. Enjoy stunning views of the river from multiple vantage points throughout the property. Designed for both relaxation and grand entertaining, the outdoor spaces are a true highlight. A large outdoor deck overlooking the river provides the perfect setting for relaxation and unforgettable gatherings. The property boasts a beautifully landscaped yard, meticulously maintained to enhance its natural beauty. 166 Oakfield Drive is more than just a home; it's an invitation to a life well-lived on the Mira River. Don't miss this extraordinary opportunity to make this waterfront dream your reality! (id:45785)
3% Realty Nova Scotia
38 Deepwood Crescent
Rockingham, Nova Scotia
Proudly offered by the original owner, this executive split-entry 4 bedroom 3 bath TLA 2770 sq.ft home is a great opportunity for families and investors alike. Featuring generously sized rooms and a functional layout, this property is ready for you to put your own stamp on it and add equity. Located in a fantastic family-friendly neighbourhood close to schools, shopping, transit, and everyday amenities. Whether youre starting new memories or looking for a great investment property, this home offers outstanding potential. (id:45785)
Exp Realty Of Canada Inc.
50 Elaine Avenue
Prospect Bay, Nova Scotia
Welcome home to 50 Elaine Avenue in scenic Prospect Bay - a cherished family home for over five decades. This roomy 5-bedroom, 2-bathroom bungalow offers 2,652 square feet of comfortable living space on a professionally landscaped 16,205 square foot lot with deeded ocean access. This well-maintained home features a spacious oak kitchen with abundant cabinet space, flowing seamlessly into the dining and living areas where you can enjoy captivating Prospect Bay views. The main level provides convenient one-level living with 4 bedrooms (one currently used as laundry) including a primary bedroom with ensuite. The walk-out lower level opens up exciting possibilities with a spacious rec room, family room, 5th bedroom, and rough-in for an additional bathroom-ideal for extended family living or income suite potential. Recent upgrades include a new chimney (2026), new roof (2026), drilled well (2023) and fresh exterior paint. The home also boasts an energy-efficient ductless heat pump for year-round comfort and a fully automated emergency generator ensuring peace of mind during power outages. Situated on a quiet street in an established neighbourhood, enjoy the convenience of a playground, convenience store, NSLC and school bus service all within walking distance, and an easy 25-minute commute to Downtown Halifax. With proximity to trails, golf courses, and coastal amenities, this is the perfect place to set down roots in Nova Scotia. (id:45785)
Engel & Volkers
8848 St Margarets Bay Road
Queensland, Nova Scotia
Turn-key coastal living just steps from Cleveland Beach. This 3-bedroom , 1.5 bath "The Beach House" (1,040 sq ft) sits on a 10,000 sq ft lot and includes a separate 11 x 23 bunkie with a full bath and kitchenette. Originally built in 1982, the home has had many upgrades in the past 10 years, features of paved driveway for multiple vehicles and is set on a private lot that backs onto Cleveland Lake and Cleveland beach provincial Park. The property is zoned MU-1 (Mixed-Use 1). Key Details - 1040 square-foot main home + I'm11 x 23 Bunkie. - 3 bedrooms; 1 1/2 bath in main house; 3 season bunkie with full bath. - Paved driveway for multiple vehicles. - Lot: 10,000 sq ft - Zoning: MU-1. - Upgrades: Metal roof, new metal siding, new Septic, Generac generator. - Location: 300 yards to Cleveland Beach; private lakefront setting next to the beach. - Potential uses; year-round residence, cottage or Airbnb investment. - Turn-key with all furniture, firewood, and contents included. Walk out the back door for kayaking, paddle boarding, swimming, boogie boarding, and plenty of fun in the sun, activities. Close to all amenities, shore club, and in the Shatford trust area. (id:45785)
Keller Williams Select Realty
70 Kalley Lane
Kingston, Nova Scotia
Located in one of Kingston's most desirable neighborhoods, this beautifully maintained bungalow offers the perfect blend of comfort, style, and convenience. This home is ideal for families, those who love to entertain, or anyone looking for a quality executive downsize. With complete main floor living, it offers ease and accessibility without compromising on space or function. The kitchen, dining room, and living room are not only spacious but feature an open-concept design that creates a warm, inviting flow throughout the heart of the home. The kitchen is thoughtfully designed with a center island and a walk-in pantry perfect for cooking, gathering, and entertaining with ease. You'll find 4 generous bedrooms and 2 full bathrooms, including a spacious primary suite complete with a walk-in closet and a private ensuite bathroom for added comfort and privacy. Comfort is a priority in this home, with two energy-efficient ductless heat pumps providing economical heating and cooling year-round. The double attached garage is wired and heated, making it functional in any season. Step outside to a fully fenced backyard which is an outdoor retreat featuring two sheds for storage and a charming gazebo for relaxing or entertaining as well as in ground irrigation in the front and back. A generator backup power system is also included, giving you peace of mind during any power outages. Whole home has reverse osmosis system. Conveniently located just minutes from CFB Greenwood and all of Kingstons amenities, this home offers the perfect balance of tranquility and accessibility. Whether you're starting a new chapter or looking for the ease of one-level living, this property is more than just a house its a lifestyle. Don't miss the opportunity to make it yours! (id:45785)
Exit Realty Town & Country
Grand Goulet Road, River Bourgeois
River Tillard, Nova Scotia
Beautiful and affordable property with extensive waterfrontage, just a 5-minute drive from St. Peters. This 1.14-acre parcel features a lovely beach and approximately 540 feet of waterfrontage, along with 585 feet of road frontage on a public road, offering ample space to enjoy water activities and the surrounding natural beauty. Located in a sheltered bay with direct access to the ocean, this property presents a fantastic opportunity to own a generous stretch of waterfrontage at an affordable price. Its ideal for water enthusiasts and nature lovers who want to enjoy a peaceful setting without giving up the convenience of being close to a community. The village of St. Peters, known for its excellent infrastructure, is just minutes away and offers grocery stores, a bank, school, good restaurants, hiking trails, and more. This is a rare opportunity to own affordable waterfrontage in a beautiful, tranquil settingperfect for enjoying nature while still having everyday conveniences nearby. (id:45785)
Cape Breton Realty
Lot 24-1 Harmony Road
Nicholsville, Nova Scotia
Set on the north side of Harmony Road, this remarkable property offers beautiful, expansive views across the Annapolis Valley. This 32-acre property offers open meadow terrain that gently leads to a quiet wooded area at the base of the hill. A driveway with culvert is already in place, along with two fenced paddocks, creating excellent versatility for future use. Reach out now to explore the potential this large acreage property has to offer! (id:45785)
Sutton Group Professional Realty
3656 Highway 209
Advocate Harbour, Nova Scotia
Welcome to 3656 Hwy 209, Advocate Harbour where you can take in the Harbour view and watch the world's highest tides each day, from the comfort of home! This home is steeped in local history and was once run as a hotel. The main floor offers a mud room at the rear entrance of the wrap around driveway, that takes you up to a sitting room + laundry with plenty of natural light, leading into the kitchen, dining room that was converted to a main floor bedroom, through a short hallway to the 4 pc bath and the front entrance a spacious living room. Upstairs you will 4 great sized bedroom, a 4 pc bath, and a walk-up to the attic storage rooms. The full basement has a sewing room, workshop and plenty of storage. A new front deck was added in 2024. Hot water radiant heat, wood and oil furnaces + 2 heat pumps for AC and supplementary heat for those colder months. Advocate Harbour is a quaint, seaside community with phenomenal ocean views, with Cape d'Or lighthouse close by, the Cape Chignecto Provincial Park for hiking, the Wild Caraway for dining & dreaming, along with local groceries & gas and much more in this village by the sea! (id:45785)
Coldwell Banker Performance Realty
22-3b Highway 289
Upper Stewiacke, Nova Scotia
Tired of the hustle and bustle of city/town life? Come and build your home on this 6.08 acre lot with a higher elevation and not in a flood zone. Within walking distance to the Stewiacke River for fishing, canoeing and swimming. 10 minutes to Co-op, elementary school; approximately 30 minutes to Brookfield & Highway connector, and 45 minutes to New Glasgow. (id:45785)
Coldwell Banker Open Door Realty Ltd.
3736 Highway 3
Barrington Passage, Nova Scotia
An exceptional opportunity awaits at 3736 Highway 3, Barrington Passage. This 35,611 sq. ft. (0.82 acre) commercially zoned lot is ideally positioned along the areas main drive, offering excellent road frontage and high visibility for a wide range of business ventures. Located directly across from the local Lobster Pound and surrounded by other well-established and popular businesses, this property benefits from steady traffic and a strong commercial presence. The lot features a paved driveway already in place, municipal sewer available (not yet connected), and a largely level landscape that is partially cleared, with mature trees lining the rear of the property for natural privacy. Its size and layout provide flexibility for development, whether youre envisioning retail, service, or other commercial uses. Barrington Passage is a vibrant coastal community known for its fishing heritage, nearby beaches, and popular attractions such as the Cape Sable Island area and surrounding coastal scenery. Convenient access to Highway 103 ensures easy connectivity to neighboring communities and regional hubs, making this an attractive location for both locals and visitors alike. With its strategic location, development-ready features, and strong commercial zoning, this property presents a fantastic business opportunity for investors and entrepreneurs looking to establish or expand in one of Shelburne Countys most active corridors. (id:45785)
Exit Realty Inter Lake
3685 Robie Street
Halifax, Nova Scotia
This charming freshly painted 4-bedroom, 2-bathroom home is located in one of Halifax's most desirable & quiet neighbourhoods, steps from the Hydrostone and NSCC. Inside, you'll find a fully renovated kitchen, renovated main floor bathroom, 6 brand new appliances, a 200-amp electrical upgrade, large laundry/mud room, large closets and storage space. The carpet-free layout, with a main floor bedroom, offer flexibility for families, home offices, or guests. Enjoy composite decking for easy outdoor living, a fenced yard, large shed, and paved parking. If you've been waiting for a move-in-ready home in a prime Halifax location, this one is worth a visit. (id:45785)
Royal LePage Atlantic
108 Ocean Gate Drive
Northwest Cove, Nova Scotia
THE POINTE AT ASPOTOGAN LIFESTYLE. An oceanfront oasis on 3.46 acres with 189' of direct oceanfront. The custom built home is suffused with natural light, firmly anchored and sited to take advantage of the magnificent westerly sunset and southwesterly ocean views of uninhabited islands and wide-open ocean vistas. The main living area with wraparound floor to ceiling ocean view windows has double garden doors to a wraparound seaside deck. Breathe in the ocean breezes which can cool the hottest days of summer, swim in the crystal waters, or take in the spectacular scenery that constantly paints a fresh canvas with the mood of the ocean. Seals basking in the sun on Seal Island, a chorus of songbirds and the sound of the waves. Natural landscaping leads to large basalt rocks protecting the shoreline where one has easy access to slide a kayak into the water or go for a swim. Complete one level living if one desires, the house includes an upper level great room for additional guests, gym, or studio. Custom features include solid maple interior doors and trim, hardwood floors on both levels, gourmet kitchen with 12' island with granite counter, induction stove, cherry hardwood cabinetry, in-floor hot water heating, vaulted tray ceiling, sound system and wood burning fireplace flanked by custom shelving. A main floor primary bedroom suite with spacious walk in closet, has water views everywhere, from the custom glass shower to the bed. A den/study, guest bathroom and laundry complete the main floor. A detached double garage with loft with ocean view could be finished into additional living or work space. The Pointe is a private seaside development 40 minutes from Halifax which includes 25 acres of common lands with trails through flora and fauna along the ocean plus a woodland trail to a community dock on SW Cove Lake. Whether looking for a seasonal or year round seaside home, this is one not to be missed. Only 15 minutes from Hubbard amenities, 25 minutes from Chester. (id:45785)
Engel & Volkers (Chester)
Lot 11 Rubys Way
Stewiacke, Nova Scotia
Introducing The Dahlia -TO BE BUILT (Photos are of previously built model homes)- a stunning new construction property nestled within a vibrant development community. This ideal single-level home spans 1,019 sq ft and epitomizes modern living with its thoughtful design and premium features. The Dahlia boasts two spacious bedrooms and two bathrooms, including a full en suite in the primary bedroom, ensuring comfort and privacy. The open-concept layout is accentuated by cathedral ceilings, creating an airy and expansive ambiance perfect for both relaxation and entertaining. The heart of the home is the bright kitchen, where high-quality cabinets and gleaming quartz countertops provide both style and functionality. The full set of included stainless steel appliances adds a touch of sophistication, making meal preparation a joy. Elegance extends throughout the home with durable and stylish vinyl plank flooring, with optional tile upgrades available to suit your preferences. High-quality Kohltech windows ensure ample natural light and energy efficiency, contributing to the home's inviting atmosphere. Step outside to find a fully landscaped lot complete with a paved driveway, ensuring curb appeal from the moment you arrive. The attached garage, featuring an electric door opener and an epoxy floor, provides convenience and ample storage space. At the back, a rear covered patio or deck offers the perfect spot for outdoor relaxation and entertaining. Comfort is paramount in The Dahlia, with a ductless heat pump providing efficient heating and cooling year-round, complemented by electric baseboard heating. This thoughtful combination ensures your home remains cozy and comfortable, no matter the season. Embrace the opportunity to own a piece of this exceptional new development. The Dahlia promises a blend of luxury, comfort, and modern convenience, making it the ideal choice for discerning homeowners. Don't miss your chance to be part of this exciting community. (id:45785)
Century 21 Trident Realty Ltd.
Lot 15 Hub Centre Drive
Upper Onslow, Nova Scotia
Dont miss this excellent opportunity to secure a highly visible commercial lot on a busy road, just minutes from downtown Truro. Offering well over half an acre of land, this property provides endless potential for a wide variety of business ventures thanks to its versatile C2 zoning. The location ensures strong traffic flow and maximum exposure, making it ideal for retail, office space, service businesses, or future development. With its convenient proximity to Truros core and major routes, this lot is perfectly positioned to take advantage of the areas growth and accessibility. Seize the chance to bring your business vision to life in a thriving location! (id:45785)
RE/MAX Fairlane Realty
Lot 16a Hub Centre Drive
Upper Onslow, Nova Scotia
Dont miss this excellent opportunity to secure a highly visible commercial lot on a busy road, just minutes from downtown Truro. Offering well over half an acre of land, this property provides endless potential for a wide variety of business ventures thanks to its versatile C2 zoning. The location ensures strong traffic flow and maximum exposure, making it ideal for retail, office space, service businesses, or future development. With its convenient proximity to Truros core and major routes, this lot is perfectly positioned to take advantage of the areas growth and accessibility. Seize the chance to bring your business vision to life in a thriving location! (id:45785)
RE/MAX Fairlane Realty
Acreage Valley Mills
Valley Mills, Nova Scotia
Private 1.5-acre treed lot offering peace, seclusion, and a touch of River Denys frontage. This raw parcel provides the perfect opportunity to create your own retreat or cabin getaway in nature. The property features a mix of hardwood and softwood, easy access from the main road, and is just five minutes to the community of Orangedale. A great location for those seeking quiet surroundings, outdoor recreation, and proximity to beautiful Cape Breton landscapes. (id:45785)
Keller Williams Select Realty(Sydney
3577/3577a Highway 2 Highway
Fletchers Lake, Nova Scotia
A rare lakefront opportunity on sought-after Fletchers Lake in Fall River, offering two side-by-side Cape Codstyle homes connected by a breezeway on approximately 0.55 acres with ~70 ft of direct waterfront. Expanded from the original 1970 build, this unique setup is ideal for multi-generational living, in-law accommodation, or income generation, with the flexibility to live in one home and rent the otherlong-term or potentially as a seasonal rental. Each residence is fully self-contained with its own kitchen, laundry, and power meter, and features original woodwork that adds warmth and character. The left home offers 3 bedrooms and 1 bathroom (with plumbing in place for a second), while the right includes 3 bedrooms and 1.5 bathrooms. Notable updates include a roof approximately 10 years old, updated plumbing and electrical, and most windows replaced. The property also includes a double garage and two sheds for added storage. Located on one of Nova Scotias most desirable motorized lakes, this is a flexible lakefront property offering lifestyle appeal with genuine income potential. (id:45785)
Keller Williams Select Realty
88 Beaumont Drive
Lower Sackville, Nova Scotia
This move-in-ready home in Lower Sackville has been lovingly owned by one family since it was built, with meticulous care throughout. Mature front trees provide rare privacy, while the large fenced backyard offers space for kids, pets, and entertaining. An interior addition created a spacious primary suite with an oversized walk-in closet. Youll also find a detached garage, a flexible rec room or workspace downstairs, and excellent storage. Perfectly located close to schools, parks, playgrounds, cafes, gyms, churches, and everyday amenitieswith grocery stores just five minutes in either direction. First and Second Lake, nearby bus routes, and quick highway access make this a well-rounded family home thats ready for its next chapter. (id:45785)
Keller Williams Select Realty
Lots 10 & 11 Red Head Road
Atlantic, Nova Scotia
Awesome off-grid and secluded lakefront on Red Head Lake! Includes two lots 10 and 11. This is a great opportunity for the adventurous nature lover. These lots total 12.65 acres with 600 +/- feet on Red Head Lake is nothing short of spectacular. Launch your kayak or canoe at Red Head Road and spend your day exploring the lake or make your way to the secluded sandy Round Bay Beach on the ocean shore. Here youll often find other kayakers, swimmers and surfers enjoying the waves. Get your very own little piece of Paradise. Vendor financing is available. (id:45785)
Engel & Volkers (Yarmouth)
2010 Trout Brook Road
Albert Bridge, Nova Scotia
Welcome to 2010 Trout Brook Road where you will find a little piece of paradise with an amazing view of the famous Mira River. The property is waiting for your insight to complete this wonderful location and begin to enjoy the peace and tranquility. The unfinished layout features 2 bedrooms, a bathroom and a large open concept kitchen/living room area. The home has the convenience of a full 4 foot foundation, roof and windows updated around 2013. There is no panel but the wiring has been roughed in. There is a well and holding tank hooked to the property but seller is not able to confirm condition or function. (id:45785)
Keller Williams Select Realty(Sydney
John D Macdonald Road
Judique South, Nova Scotia
This 3.7-acre parcel offers a private, peaceful setting with a mix of hardwood and softwood forest. A driveway is already in place, and a small cabin has been started, giving the next owner the opportunity to pick up where the seller left off and customize the space to their vision. Ideal for a weekend retreat, hunting camp, or future build, this property provides seclusion while still offering development potential. (id:45785)
Keller Williams Select Realty(Sydney
13 Belmont Street
Amherst, Nova Scotia
Updated & Renovated 1.5 Story Home 4 Bedrooms, 2 Bathrooms This extensively updated 1.5 story home offers modern comfort and functionality with a welcoming layout. Featuring four bedrooms and two full bathrooms, the property is ideally suited for family living. Interior Features Main Floor Primary Suite: Spacious primary bedroom with private ensuite bath. Convenient Main Floor Laundry: Designed for everyday ease. Second Level: Three additional bedrooms and a large, expanded bathroom with both shower and tub. Recent Renovations (within past 3 years): Addition of a full bathroom on the main level Expansion and modernization of the second-floor bathroom Complete kitchen renovation with updated cabinetry, flooring and finishes Renovated dining room and living room with contemporary updates Porch/Foyer A welcoming foyer/front porch provides a comfortable transition space into the home, perfect for greeting guests while keeping the elements out. At the back, a large porch dedicated to storage offers practical functionality, giving you extra room for seasonal items, outdoor gear, or household essentials without cluttering your living areas. Exterior Features Paved driveway for low-maintenance access Detached garage (22 x 28) with automatic door opener, offering ample space for vehicles, storage, or workshop use Close proximity to all schools, ensuring convenience for families This property combines thoughtful renovations with practical design, making it move-in ready and an excellent opportunity for buyers seeking a modernized home in a desirable location. (id:45785)
Coldwell Banker Performance Realty
1127 Ketch Harbour Road
Ketch Harbour, Nova Scotia
Welcome to picture perfect Ketch Harbour! This sea side community is located just 30 minutes from Halifax and boasts stunning views of the AtlanticCoastline while offering incredible hiking trails, white sand beaches and community events that are fun for the whole family. The property is zonedfor commercial use as a gallery, arts & crafts shop or bed & breakfast and would make a beautiful vacation rental! Community water access is locatedright across the street which is perfect for swimming, boating and fishing while barely leaving your own yard. Over the past few years there have beenmany upgrades including a custom kitchen with walnut butcher block counter tops, mahogany wood flooring, Bosch appliances and a stunningcustom bathroom with stone wall shower and in-floor heating, many new windows including the kitchen, bathroom, upstairs main bedroom(overlooking ocean) a fully ducted A/C system, new chimney liner and new regency wood stove insert. There is a drilled well on the property but thecurrent owners use a cistern & water filtration system which provides them with ample water year round. Don't miss out on this rare opportunity to own a slice of true Nova Scotia paradise! (id:45785)
Keller Williams Select Realty
30 Farnham Gate Road
Halifax, Nova Scotia
A well-known Korean dining spot in Halifax, is now available for sale! Located in a high-traffic area, this established restaurant is known for its authentic cuisine, loyal customer base, and welcoming atmosphere. The business comes fully equipped with a commercial kitchen, dining area, and all necessary furnishingsmaking it a true turnkey opportunity. With steady dine-in, takeout, and delivery demand, Arirang offers great potential for continued growth. Ideal for aspiring restaurateurs or experienced operators looking to expand in Halifaxs vibrant food scene. (id:45785)
RE/MAX Nova
RE/MAX Nova (Halifax)
73 Red Fern Terrace
Halifax, Nova Scotia
Welcome to this stunning lake-view home backing onto scenic trails, nestled in a highly sought-after family neighborhood. Step out onto the backyard deck and take in peaceful lake views, the perfect spot to relax, entertain, or enjoy your morning coffee surrounded by nature. Thoughtfully updated from top to bottom, this property offers extensive upgrades across all three levels, delivering modern comfort, efficiency, and style. Enjoy year-round climate control with five brand-new heat pumps and the added benefit of brand-new solar heating. The home features a fully finished walk-out basement complete with a new bathroom and kitchenette, ideal for extended family, guests, or additional living space. Every detail has been refreshed, including all new bathroom fixtures and hardware, new light fixtures, and new door handles throughout. The entire home has been freshly painted, creating a bright, move-in-ready feel. The upper level offers three spacious bedrooms, a full main bath, and a private ensuite. The beautifully updated kitchen showcases quartz countertops with an undermount sink and stylish backsplash, blending elegance with everyday functionality. Conveniently located minutes to downtown, library, and Bayer's Lake Business Park, and close to all major amenities. Situated in one of the best school districts in town, with children able to walk to school, this home truly checks every box. A rare opportunity to own a beautifully upgraded lake-view home with a backyard deck in an exceptional neighborhoodperfect for families and professionals alike. (id:45785)
Keller Williams Select Realty
20 Judy Avenue
Lower Sackville, Nova Scotia
If you are looking for a well-maintained property, with immediate income potential in a convenient, family-friendly neighbourhood, you have found it at 20 Judy Avenue. This semi-detached home offers 4 bedrooms, 1 bathroom and a finished basement with walkout access to a private backyard. Currently tenant-occupied, this property presents an excellent opportunity for someone starting a real estate portfolio or looking to add a solid, low-maintenance investment. The comfortable layout features Warm hardwood floors, a spacious kitchen and a dining area with direct access to a upper level deck. The cozy lower level features the fourth bedroom, laundry room, durable laminate flooring and walkout to an additional patio. Close proximity to schools, transit, parks and amenities makes this an appealing option for current tenants or future owner-occupancy. (id:45785)
Exp Realty Of Canada Inc.
24 Gilbert Street
Beaver Bank, Nova Scotia
A rare blend of space, comfort, and flexibility awaits in this exceptional two-storey home with over 3,000 sq. ft. of living space. Designed for family living and entertaining, the main level features a bright open-concept kitchen and living room, perfect for gatherings. A den, once used as a cozy sitting area, offers additional versatility for work or relaxation. A standout feature is the one-bedroom secondary suite with its own private balcony, ideal for guests, a teenager craving more privacy or extended family. Enjoy morning coffee on the front porch, and a level backyard, once home to a 24 pool, provides plenty of room for outdoor fun or future projects. Built on a slab foundation with in-floor heating and four heat pumps, the home is comfortable year-round and wired for an alarm system. Located on a quiet cul-de-sac in a great neighborhood, and close to schools, this property is perfect for families seeking space, style, and convenience. (id:45785)
RE/MAX Nova (Halifax)
Lot 40a 44 Berm Street
Spryfield, Nova Scotia
Now starting interior finishes - start the new year in your very spacious brand new semi-detached home! At 2340sqf located in the new Birchdale subdivision at the Herring Cove/Spryfield border, this home includes a legal secondary suite to support the mortgage! Enter the inviting front porch to a lovely foyer with designer tile flooring & bright windows. Main floor features a large kitchen with massive window overlooking your back deck and yard, a fabulous walk in pantry for tonnes of storage, wonderful island to gather friends and family around and perfect for prep, beautiful white gloss cabinets with wood accent details and quartz countertops. Open to a spacious dining and very large living room in an open great room configuration. A discrete powder room and the comfort of a ductless heat pump complete this level. Up the solid hardwood stairs you'll find a large master retreat with walk in closet and ensuite featuring a double vanity and shower. Two additional nice sized bedrooms up, upper floor laundry, and a 4 pc main bath. All hardsurface countertops in bathrooms. The basement is finished with a one bedroom legal secondary suite laid out with private rear entry, great room/kitchen area, a good sized bedroom with walk-in closet, a full bath and rough-in for basement laundry. Carpet free with quality ceramic and laminate floors throughout. Driveway is 17' wide for two cars. Just 20 minutes to downtown Halifax. Come visit the furnished model home!! Tremendous value in these Provident homes. Additional lots & layouts to choose from. (id:45785)
Plumb Line Realty Inc. - 12234
29 Acres West Bay Highway
St. Georges Channel, Nova Scotia
Discover an exceptional opportunity with these 2 expansive (29.47-acre) parcels of land situated on the prestigious West Bay Highway in the serene locale of St. George's Channel. With its strategic location, scenic surroundings, seize the chance to shape the future of this prime piece of real estate. This property has great spring water, an established driveway, and beautiful views. Located on the mountain side of the West Bay Hwy, its just a few minutes walk to one of the nicest beaches on the Bras d'Or, a short drive to the golf course in Dundee, or to the community hall where there are community gatherings such as breakfast or other such gatherings. This property includes a 20 ft right of way to a the beach. With paved road frontage, a driveway already in place, and a well, your development costs could be minimal. (id:45785)
Cape Breton Realty
36 Acres Mill Village East Road
Charleston, Nova Scotia
Incredible investment opportunity! Here is your chance to own 36 acres of pristine wooded land in Charleston with a 50 foot access to the beautiful Medway River! Are you looking for a large property to build your dream home? Maybe you're interested in an investment opportunity? Here is your chance. This property has a draft subdivision plan (10 separate lots - varying in size from 2.4-3.2 acres) which potential buyers would be able to use as a template for subdivision should they wish. With direct access to the Medway River, you'll enjoy spending time fishing, swimming or kayaking/canoeing. There is currently a gravel road (66' right of way) that has been installed along the northern edge of the property that is in immaculate condition. There is also a second driveway on the southern end of the property. This spectacular piece of land offers incredible opportunities. (id:45785)
Exit Realty Inter Lake (Liverpool)
Lot 5 Old Guysborough Road
Devon, Nova Scotia
Ramar Home's The Magnolia is a 4-bedroom, 2 bath split-entry offering a modern open concept living area perfect for entertaining, with a large kitchen island and a dining room that will hold even the biggest dining table. And, next summer, you will be hosting all the family barbeques on your private back deck. Three bedrooms and two full baths complete this level, including the main floor master with 4-piece ensuite. There is a large finished rec room in the basement and a fourth bedroom and third bath. The built-in double garage is perfect for parking and storage. Home includes a wide variety of standard selections or can be upgraded to suit your tastes. Located minutes from Airlane Golf Club and Dollar Lake Provincial Park, Lot 5 is nestled on a private lane with easy access to recreation and nature. Not to mention, just 10 minutes from the Halifax Stanfield International Airport, and 30-minutes to Halifax, making this an ideal location for anyone looking for a rural lifestyle with easy access to the city and amenities. With a wide range of lots and home plans to suit every budget - start planning your custom build today! **Photos are an artist rendering of a "Magnolia" and show some optional upgrades. (id:45785)
Engel & Volkers
8675 Highway 2
Southampton, Nova Scotia
Well built L shaped bungalow on an elevated lot in beautiful Southampton. 3 bedrooms with a massive open concept kitchen area. 1.6 acres of land features a double bay lofted garage. The snowmobile/ATV trail is very close by as is the Maccan River which has good trout fishing. Wood/oil combo furnace and ductless mini split provide options for heating. Verandah and burgundy siding adds to the curb appeal. Parrsboro is approximately 10 minutes away, Amherst approximately 25 minutes away and Springhill approximately 15 minutes away for amenities. One owner home! (id:45785)
Coldwell Banker Performance Realty
Lot 11 Highway 308, Morris Island
Morris Island, Nova Scotia
Spanning 3 acres, Lot 11 on Fox Point, Morris Island spans the point from coast to coast. It offers an intimate and secluded escape from the hustle and bustle of everyday life. Surrounded by lush greenery, the island provides a sanctuary where you can reconnect with nature in total seclusion. Boasting high ground and panoramic views, this lot provides an ideal spot for creating your dream retreat. While only accessible by boat, a nearby boat launch provides convenient access to and from the mainland. The government wharf/boat launch is only a 5 minute boat ride away and is usable year round. Whether youre embarking on a day of water activities such as swimming, snorkeling and kayaking, the possibilities are endless. Paradise awaits on your very own private island retreat. Vendor financing is available. (id:45785)
Engel & Volkers (Yarmouth)
33 Pinehill Road
Dartmouth, Nova Scotia
Welcome to 33 Pinehill Road, a charming family home located in the sought-after Crichton Park school district. Located on a corner lot with an oversized side yard, this property offers great outdoor space for family activities, gardening, or entertaining. The carport adds everyday convenience and extra shelter during the winter months. Inside, youll find beautiful hardwood floors and a bright, comfortable main living area. Upstairs features three bedrooms and a full bathroom, creating an ideal layout for families. The full basement offers a second bathroom and additional living space, perfect for a rec room, home office, or guest area. Located in one of Dartmouths most desirable neighbourhoods, this home is close to parks, shopping, Lake Banook, and just minutes from downtown. A wonderful opportunity to own a home in a highly regarded school district and family-friendly community. (id:45785)
Royal LePage Atlantic
127 Kent Road
Lower Truro, Nova Scotia
This brand-new, one-level semi-detached home offers the perfect blend of modern design, comfort, and energy efficiency. Thoughtfully designed with 2 bedrooms and 2 full bathrooms, this home is ideal for a young professional or couple looking to downsize without compromise. Built with an ICF (Insulated Concrete Form) foundation, the home delivers superior energy efficiency and durabilityresulting in lower utility costs and year-round comfort. The open-concept kitchen, dining, and living area is bright and inviting, featuring clean lines and a functional layout thats perfect for both everyday living and entertaining. The primary bedroom includes a private ensuite, while the second bedroom and full bath provide flexibility for guests, a home office, or hobby space. With everything on one level, the home offers easy, low-maintenance living and excellent accessibility. Brand-new construction means peace of mind, modern finishes, and move-in-ready convenience. Whether youre entering the market or simplifying your lifestyle, this efficient and stylish home delivers quality, comfort, and long-term value in a smart, modern package. (id:45785)
Royal LePage Truro Real Estate
5287 Granville Road
Granville Ferry, Nova Scotia
Meticulously renovated waterfront property, the Captain Joseph Hall House, circa 1881, is a rare historic gem in the storybook village of Granville Ferry, directly across the River from Annapolis Royal. Featuring 4 bedrooms & 4.5 bathrooms, PLUS a bonus waterfront lot AND ornate carriage house. Featuring twin formal parlours (one with wood stove), a grand central staircase, original hardwood and softwood floors, 3 rooms with original tin ceilings, refurbished ripple-glass windows, and much more. The elegant dining room boasts original artistic plaster frieze, while the bespoke kitchen-anchored by a modern Elmira heritage range & marble counters, flows into a cozy family room with a cast iron propane stove. Additional conveniences include a mudroom, laundry, and powder room on the main floor. Upstairs, the expansive primary suite offers a luxurious ensuite with in-floor heating, period marble sink and refinished clawfoot tub. Three additional large bedrooms with river views, three renovated bathrooms, and a comfortable reading nook. Recognized as Nova Scotia's first registered Bed & Breakfast, the property was operated with distinction for over 50 years, most recently as A Seafaring Maiden, named in honour of Bessie Hall, the Seafaring Maiden of Granville. It has since been impeccably maintained as a private residence. Recent upgrades include a reshingled roof, freshly painted exterior, full insulation, ducted 3 ton heat pump, ductless heat pumps, and updated plumbing and electrical. Full list available. Set on a beautifully landscaped lot with uninterrupted views, the property also includes bonus waterfront land across the road with a covered pergola, patio, additional parking, and private river access-ideal for leisure or boating. An ornate two-level carriage house adds further charm and potential. Located on a school bus route and within strolling distance of Annapolis Royal & all its amenities. Furnishings may be included in purchase price, with exclusions. (id:45785)
RE/MAX Banner Real Estate(Annapolis Royal)
52 Berm Street
Herring Cove, Nova Scotia
Corner lot with private side entrance and double paved driveway! This very large, super bright, brand new semi-detached home is 2520 sqft. The unique corner lot gives the appearance of being a large detached home from the street. Enter the inviting front porch to a lovely foyer with designer tile flooring. Large kitchen and dining area feature exceptionally large windows for a welcoming space for the family to gather in. White gloss cabinets with wood accent details & quartz countertops, a massive fixed kitchen window bringing in so much light, a walk in pantry and fabulous island to gather around make this a chef's & entertainer's dream. The living room is a grand and a discrete powder room is ideal for guests. Comfort of a ductless heat pump on this level. Up the solid hardwood stairs you'll find a large master retreat with walk in closet and ensuite featuring a double vanity and shower. Two additional nice sized bedrooms up, upper floor laundry, and a 4 pc main bath complete this level. All hardsurface countertops in bathrooms. The basement is finished with a rec room that walks out to the yard, wet bar, good sized separate den/bedroom, and full bath. Carpet free with quality ceramic and laminate floors throughout. Located in the fabulous new Birchdale subdivision on the edge of Halifax/Herring Cove near the supervised beach at Long Pond and within 20 minutes to downtown Halifax. Come visit the furnished model home! Tremendous value in these Provident homes. Additional lots & layouts to choose from. Photos and Virtual tour are of the same layout for reference as facsimile. (id:45785)
Plumb Line Realty Inc. - 12234
501 15 Kings Wharf Place
Dartmouth, Nova Scotia
Welcome to unit 501 at the Anchorage! With 1,310 sq. ft. of living space, this spacious 2 bedroom, 2 bathroom offers an oversized living room/dining room area, open concept kitchen with granite countertops overlooking the main living space, ensuite bathroom, plenty of storage, in-suite laundry, balcony and more! Located in the sought after King's Wharf community, this is urban condo living at its finest! Only minutes away from shopping, dining, cafes, and walking trails. Downtown Dartmouth is full of great restaurants, pubs, cafes, Alderney Farmers Market and walking distance to Alderney Theatre, Halifax-Dartmouth ferry terminal, Dartmouth General, library, banks, pharmacies, professional services and transit! The seller will cover condo fees for the first three (3) years after closing! (id:45785)
Atlantis Realty Ltd.
252 Blue Heron Drive
New Glasgow, Nova Scotia
Welcome to this remarkable custom-built executive home nestled on over half an acre in one of New Glasgows most sought-after West Side neighbourhoods. Designed with both family living & elegant entertaining in mind, this 5 bedroom, 5 bathroom residence combines luxury, functionality & location in perfect harmony. Step inside to a grand walnut staircase in the centre foyer, setting the tone for the quality & craftsmanship throughout. To one side, a formal living room with a wood-burning fireplace & separate dining room offer space for memorable gatherings, while the other side invites you into a cozy family room with electric fireplace, cathedral-ceilinged sunroom & built-in home officeideal for todays flexible lifestyles. The dream kitchen completes the main level with thoughtful design & ample space for everyday living. Upstairs, 5 generously sized bedrooms await, including a primary suite with ensuite bath plus 2 other bathrooms on the 2nd floor. The basement, recently renovated, features a spacious 25x30+ rec room with a propane fireplace & an additional stairwell access from the attached double garageperfect for seamless daily flow. Outdoors, the property shines with a triple paved driveway, beautifully landscaped yard, and show-stopping 9-foot deep in-ground swimming pool (added in 2014) with a 50-foot cedar sundeckyour own personal oasis. A fenced-in yard offers privacy & updates like the 2025 ducted heat pump (main floor), 2021 roof shingles, painting throughout & more. Top it off with the convenience of generator wiring to ensure comfort & peace of mind. Location is unbeatable: just minutes from highway access, walk to AG Baillie Elementary in moments, explore riverside trails, or browse the Farmers Market. You're also only 10 minutes from golf & 20 minutes from the sandy shores of Melmerby Beach. This is more than a home -it's a lifestyle. (id:45785)
RE/MAX Fairlane Realty
147 Brunello Boulevard
Brunello Estates, Nova Scotia
Spectacular view!! Overlooking the fairway & green of Hole 9 at Brunello! Enjoy the active lifestyle community of Brunello Estates just minutes from Bayers Lake and with easy access to downtown Halifax. This impressive design - The Turnberry - will welcome you and your guests to a fabulous 2 storey foyer with expansive windows and a glass den overlooking the entrance. Walk in on the main floor to a Great Room with raised ceilings and a massive window in the kitchen making the most of your backyard view to the golf course. A large island is ideal for gathering around to start your day. Gorgeous kitchen features quartz countertops, a wonderful walk in pantry, dining area, access to the deck to take your entertaining outside & overlooks the great room. Lovely large, level backyard. Convenience of a discrete powder room and access to the garage complete the main level with designer tile and hardwood floors. Upstairs you'll fall in love with the den/sitting area with glass rail that overlooks the breathtaking entry. Provident's penthouse primary suite is a true retreat with hardwood floors, a walk-in closet and spa-like ensuite with soaker tub, double raised underlit vanity and separate shower. Two nice size bright bedrooms, another full bath & laundry closet, provide a super functional upper floor. A rec room, 4th bedroom & 3rd full bath create a perfect space for guests downstairs. Comfort of heat pump heating and cooling. Ask about other models and lots available. Join The Links at Brunello for unparalled living in an active lifestyle community with golfing, walking, cross country skiing, access to Nine Mile River and events at the local clubhouse (membership not required). (id:45785)
Plumb Line Realty Inc. - 12234
45 Grove Avenue
Beaver Bank, Nova Scotia
Check out this amazing detached split entry home offering comfort, space, and a feel of country living just minutes to the city on a massive lot with municipal services! This well maintained property features 3 bedrooms and 2 full baths. The upper level showcases an open-concept living room, kitchen - with loads of cupboard and counter space, and dining area the will be great for entertaining guests with patio doors leading out the newer rear deck overlooking the back yard that will great for those summer BBQs. The spacious primary bedroom & a second bedroom plus 4-piece bath complete the main level. The lower level offers a generous sized rec room, a large third bedroom, another full bath and a utility/laundry room and a convenient walk-out basement leading to the private backyard with a privacy fence on one side. The detached garage will be perfect for the handyman or handy woman in the family! The two sheds provide extra storage. Enjoy the peaceful setting surrounded by mature trees while being just moments from local favorites like Lost Creek Golf Club & Emerson Ridge Driving Range as well as community hubs such as the Beaver Bank Community Centre, walking trails and lakes. The home is just a 3 minute walk from a major bus route. Combining privacy, and a true sense of community, 45 Grove Ave is the perfect place to call home! Schedule your showing today! (id:45785)
Exit Real Estate Professionals
5469 Little Harbour Road
Little Harbour, Nova Scotia
This recently renovated open-concept kitchen features maple cabinets and is complemented by a spacious dining area ideal for all meals. The living room offers ample natural light through large windows, creating a bright and inviting space. The main level includes three bedrooms, providing additional convenience. The home is equipped with three heating sources and air conditioning for comfort during the warmer months. There is a newer wheel chair ramp at the from of home for easy accessibility. The basement offers versatile space, currently configured with two dens/offices, a recreation room, utility room, and a large laundry area, which can easily be converted into a second bathroom. There are two garages, both with concrete floors and electrical power. Situated on a sizeable lot in the desirable Little Harbour area, this property is just minutes from Melmerby Beach, a convenience store, fire hall, community centre with pickleball courts, and many other amenities. Check it out not many around like this one!!! (id:45785)
Results Realty Atlantic Inc.

