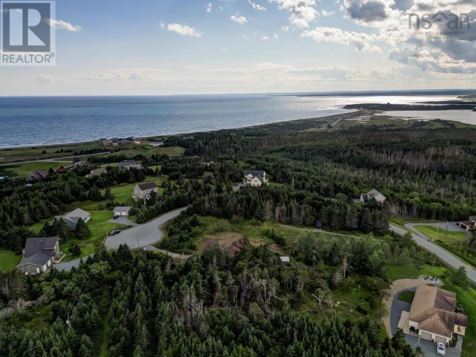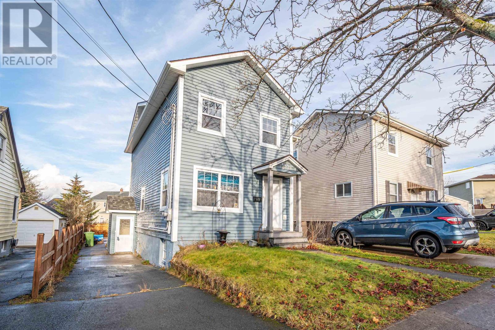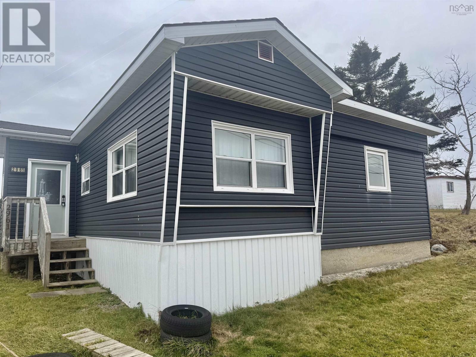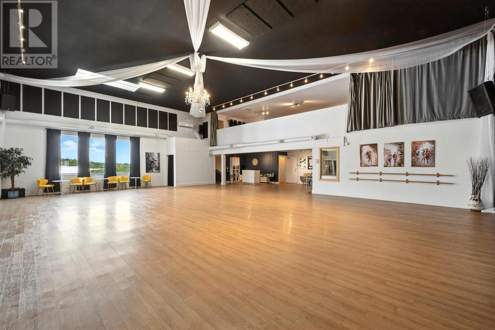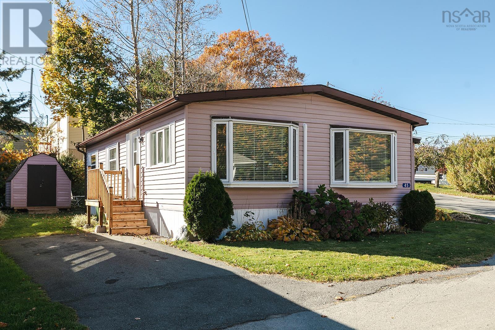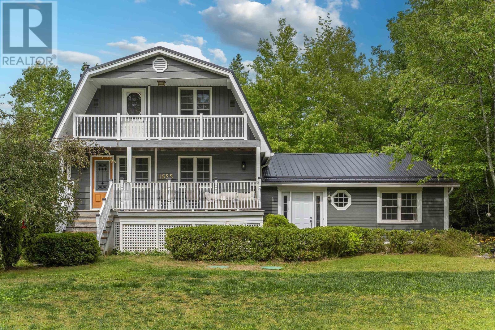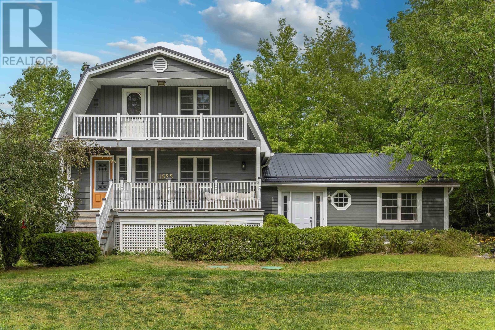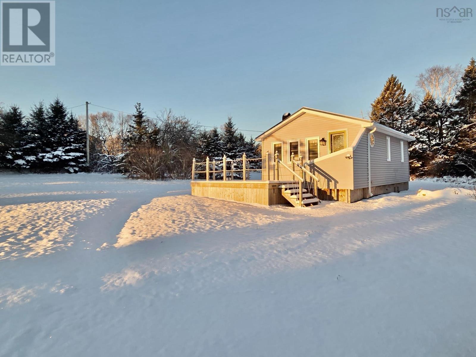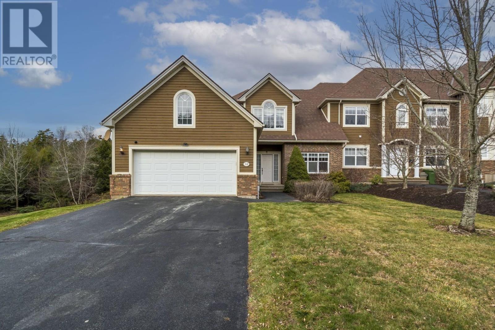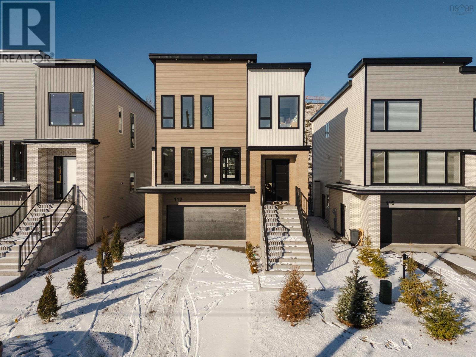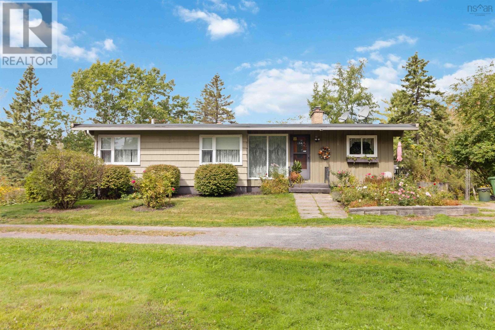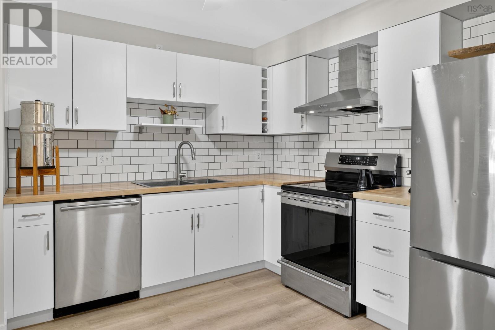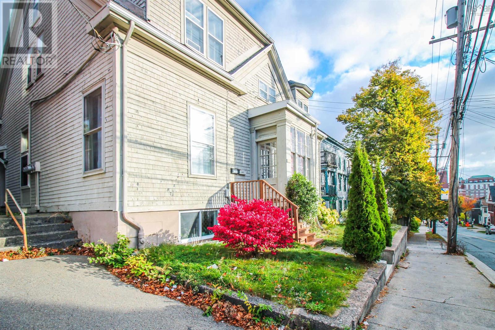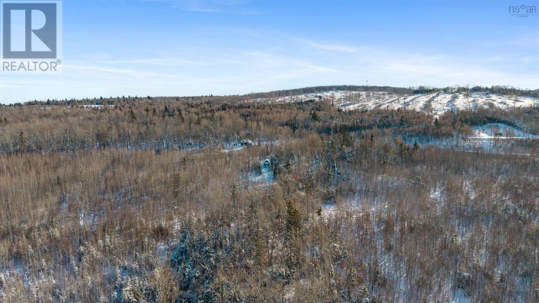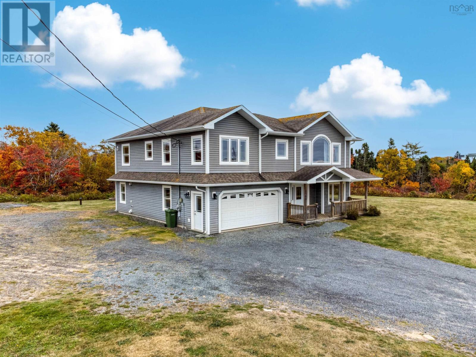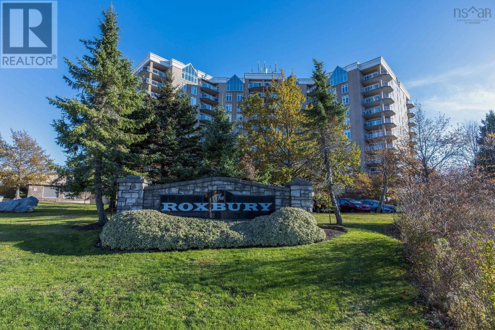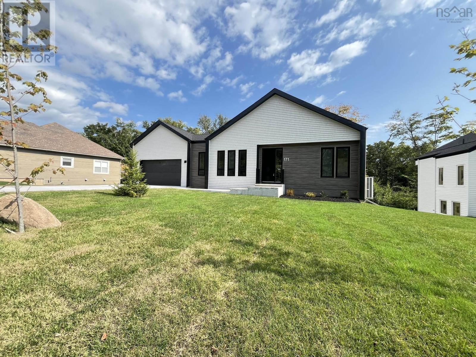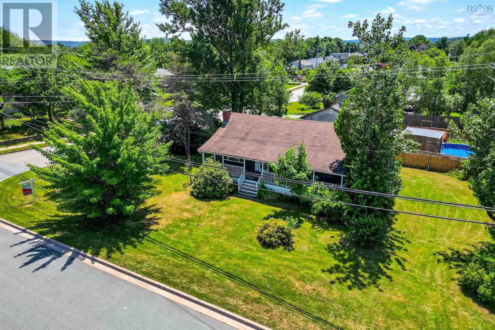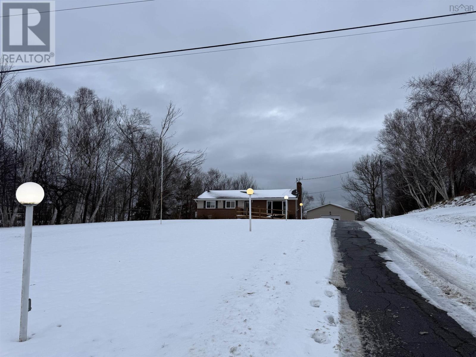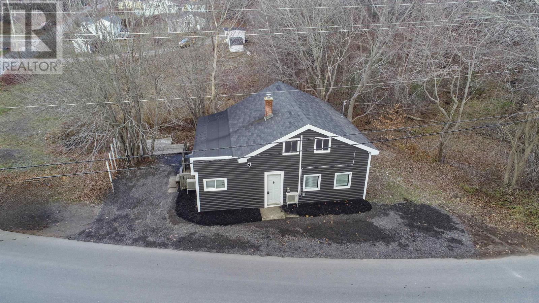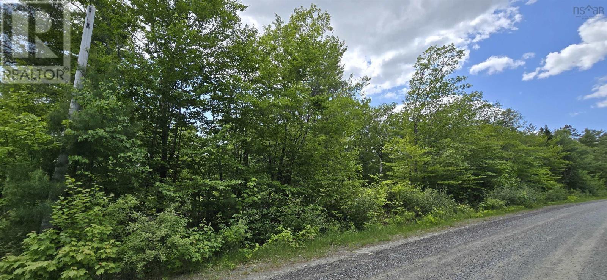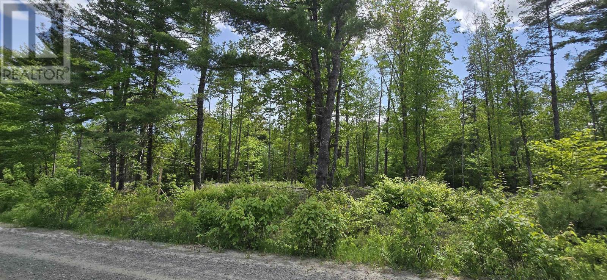22 Leeward Lane
East Lawrencetown, Nova Scotia
Looking for the perfect spot to build your dream Oceanside home? Whether you are a surfer, storm watcher or birder this property and it's peaceful surroundings will make you feel the Nova Scotian dream life. This property is perched on the top of a hill just minutes from Lawrencetown Beach! Mostly cleared and flat, the land offers different views from every angle, the ocean, lakes, and surrounding hills. A driveway is already in place and the land has been prepped for a build. With property assessment at $313,000 the price is a steal! The property is 20 minutes to shopping amenities in Porters Lake and 40 minutes to downtown Dartmouth. Make this spot your future new home! (id:45785)
Sutton Group Professional Realty
6737 Huron Street
Halifax Peninsula, Nova Scotia
A Modern Revival in One of the Citys Most Sought-After Neighbourhoods Perfectly perched in the vibrant West End, 6737 Huron Street is a rare offeringwhere classic 1960s craftsmanship meets the clean, airy lines of a contemporary redesign. Every inch of this home has been reimagined for modern living, resulting in a truly unique property with remarkable flexibility. Step inside and discover a bright, open-concept main floor that invites both effortless everyday living and memorable entertaining. Gleaming engineered hardwood floors flow through, grounding the space with warmth and sophistication. The large galley kitchen impresses with extensive cabinetry and seamless functionality. Patio doors off the dining area extend the living space outdoors to a private deckideal for morning coffees, summer dinners, or simply soaking in the peaceful surroundings. The main level also features a generous bedroom, a 2-piece bath, laundry, and a spacious rec room that offers endless possibilitieshome office, studio, or even a easily converted fourth bedroom. Upstairs, retreat to a serene and spacious primary suite complete with a walk-through closet leading to a spa-like ensuite boasting a deep soaker tub and separate shower. A second large bedroom, also with its own walk-in closet and full bath, completes this thoughtfully designed level. The lower level adds exceptional value with a self-contained 1-bedroom secondary suite, complete with its own laundry and private entranceperfect for extended family, guests, or rental income. The original interior staircase between units remains hidden behind drywall, allowing for simple restoration should you prefer a single-family layout. (id:45785)
RE/MAX Nova
2961 Main Street
Lower Clarks Harbour, Nova Scotia
Affordable 3-Bedroom Home with Ocean Views Located in the charming coastal town of Clarks Harbour, this affordable three-bedroom, one-bath home offers ocean views and a lifestyle filled with natural beauty and convenience. This well-maintained home has seen many recent upgrades and is both efficient and easy to maintain. The home features a wood stove and furnace for cozy, cost-effective heating. Enjoy the convenience of being within walking distance to local amenities including restaurants, a grocery store, liquor store, playground, boardwalk, and elementary school. Surrounded by some of Nova Scotias most stunning white sand beaches, Clarks Harbour is a peaceful and welcoming community. (id:45785)
Keller Williams Select Realty
59 Mcquade Lake Crescent
Beechville, Nova Scotia
This like-new 7,000 sq. ft. commercial building presents a prime opportunity for recreational, special event, or wellness-focused businesses seeking a well-located space in Halifaxs continually expanding mainland commercial hubBayers Lake. Situated on a 16,543 sq. ft. lot with 16 paved parking spaces, the property offers excellent accessibility to Highways 102, 103, and downtown Halifax. Spanning four levels, the building features two expansive open-concept studio halls, two mezzanine levels overlooking the studios, and multiple flexible-use spaces that can be partitioned as needed to accommodate various business models and schedules. Designed with adaptability in mind, the space has hosted weddings, concerts, yoga, dance, and fitness classes, and offers the perfect environment for a wide range of services. The main level includes a large welcoming reception area accessed through double doors, a studio hall, kitchen, bathroom facilities, and a separate esthetician office. The second-floor mezzanine offers multiple office spaces and additional bathrooms, including one office with plumbing that previously served as a massage therapy space. The third level houses the largest studio hall, another office, and bathrooms, while the top floor features the final mezzanine space. Built with wood construction and impact-minimizing flooring, the building is equipped with in-floor heating, durable vinyl flooring throughout, an asphalt roof, a fireproofed northwest-facing wall, and a robust air-exchange system. This is an outstanding opportunity to launch or grow your business and be part of a vibrant and diverse commercial district. Building and land are for sale. (id:45785)
Bryant Realty Atlantic
45 Mulgrave Lane
Dartmouth, Nova Scotia
A rare find in the sought-after Woodlawn Village, this charming double-wide home sits proudly on a coveted corner lot, offering both space and comfort in the heart of Dartmouth. Completely carpet-free and thoughtfully updated, its truly move-in ready, blending modern improvements with an inviting, open-concept layout. The beautifully designed kitchen and living room steal the show, featuring ample cabinetry, coffee bar, stainless steel appliances, a centre island with breakfast bar, and two oversized bay windows that flood the space with natural light - a bright, seamless area perfect for everyday living and entertaining. With three comfortable bedrooms, theres plenty of room for the whole family to enjoy. A charming side porch extends your living space and provides a warm, functional entryway. Beyond the interior updates, the property has seen numerous valuable improvements in recent years, including a heat pump, conversion to electric heat, a refreshed bathroom, new decks, new exterior doors, and more. Located close to Morash Park and Lake, NSCC Akerley Campus, and every amenity Dartmouth has to offer, this home is an ideal opportunity for those seeking turnkey living in a desirable, friendly, and well-established, pet friendly community. (id:45785)
The Agency Real Estate Brokerage
1555 Highway 2
Milford, Nova Scotia
A smart investment and a welcoming home all in onethis 4-bedroom property has it all. Designed as a two-unit home, the main unit spans three levels and offers 3 bedrooms, 2 bathrooms, and over 2,000 sq. ft. of beautiful living space. The completely separate secondary unit was originally built as an in-law suite and includes 1 bedroom, a full bath, a separate entrance, and is currently vacantideal for generating income to help cover your mortgage. Outside, youll enjoy a large private backyard complete with a garage, shed, and gazebo, along with a durable metal roof for peace of mind. Additional highlights include heat pumps, two separate paved driveways, and individual power meters. Located just 30 minutes from Metro on a quiet dead end street with only 3 homes, this property offers convenience, comfort, and opportunity. (id:45785)
Royal LePage Atlantic (Enfield)
1555 Highway 2
Milford, Nova Scotia
A smart investment and a welcoming home all in onethis 4-bedroom property has it all. Designed as a two-unit home, the main unit spans three levels and offers 3 bedrooms, 2 bathrooms, and over 2,000 sq. ft. of beautiful living space. The completely separate secondary unit was originally built as an in-law suite and includes 1 bedroom, a full bath, a separate entrance, and is currently vacantideal for generating income to help cover your mortgage. Outside, youll enjoy a large private backyard complete with a garage, shed, and gazebo, along with a durable metal roof for peace of mind. Additional highlights include heat pumps, two separate paved driveways, and individual power meters. Located on a quiet dead end street of only 3 homes just 30 minutes from Metro, this property offers convenience, comfort, and opportunity. (id:45785)
Royal LePage Atlantic (Enfield)
3646 Highway 331
Lahave, Nova Scotia
Prepare to be impressed! Welcome to the "Nautical Nest", cute as a button, located in the scenic community of Lahave. Such a pretty drive along the Lahave River to this little piece of paradise, from the minute you turn on the stunning tree lined drive you will feel like you are entering the enchanted forest. The "Nautical Nest" does not disappoint, you will love the privacy and water views! This open concept, one bedroom is set on a secluded 3 acre lot surrounded with natural beauty and offers the perfect escape from everyday life. Upon entering the inviting front door you will be greeted with wooden ceilings and an open living / kitchen and dining area, which offers a water view. Lovely bedroom and spacious bath, the coziness will make you feel right at home. Fully furnished, you will just need to pack a bag. Step outside to the expansive front deck, an ideal space to enjoy your morning coffee or dinner with evening sunset views! Did I mention the view! There is also a 12' x 11' shed for storage or to convert into a charming bunkie, for family visits. The level lot offers ample space for outdoor activities. This property would be ideal for a smaller home or used as a cottage, or perhaps re-situate and use as an in-law suite and build a new home~ lots of possibilities. Fort Point Museum and beach is located across the road~ great space for a relaxing walk. Minutes to the famous Lahave Bakery, Lahave and some of the most beautiful beaches the South Shore has to offer, including Crescent, Rissers & Green Bay. Or enjoy a lovely dinner at "Ospreys Nest Public House" minutes away in Petite Riviere or catch the Lahave Ferry and discover the cuisine that the UNESCO Town of Lunenburg has to offer. Such a great location! (id:45785)
Engel & Volkers (Lunenburg)
52 Greenside Lane
Hammonds Plains, Nova Scotia
Welcome to 52 Greenside Lane - an executive end-unit townhouse condo in prestigious Glen Arbour. This spacious 3-bedroom, 3.5-bath home offers over 3,300 sq. ft. of finished living space - all with the ease of condo living, where exterior maintenance, landscaping, and snow removal are taken care of for you. The main level features 9' ceilings, crown moulding, hardwood floors, a spacious living room with propane fireplace, and a functional kitchen with Corian countertops and stainless steel appliances - including a propane stove. From the dining area, step out onto your private deck surrounded by trees and nature. A versatile flex room off the foyer is perfect for a formal dining room, office, or den. This level also includes a powder room and a laundry/mudroom with direct access to the double garage, complete with built-in storage. The private main-floor primary suite includes a walk-in closet and a 5-piece ensuite with double vanities, jetted tub, and separate shower. Upstairs are two well-sized bedrooms and a full bath. The fully finished lower level offers a home theatre with projection screen, exercise/office space, full bath, workshop with backyard walkout, and additional storage - plus a large bay-windowed room perfect as a cozy den or additional guest space. With a ducted heat pump for year-round comfort and a quiet cul-de-sac setting, this property blends luxury, convenience, and community living. (id:45785)
Royal LePage Atlantic
112 Samaa Court
Bedford West, Nova Scotia
Welcome to 112 Samaa Court in the popular Parks of West Bedford. This newly completed home offers 5 spacious bedrooms with custom built-out closets, 4.5 bathrooms, designer finishes, and a well-planned in-law suite perfect for extended family. Convenience and comfort are built into every detail. Enjoy an exterior electric car charger, built-in surround sound, a cozy fireplace, an attached double garage with sleek epoxy flooring, and a 10 year home warranty. The grand open-concept foyer features soaring ceilings and custom cabinetry that provides both style and practical storage. The sun-filled formal living room sits just off the foyer and includes a beautiful fireplace that sets the tone for relaxed evenings and easy entertaining. The chef-inspired kitchen features a striking oak wood island, elegant quartz backsplash, generous counter space, and a walk-in pantry. Overlooking the dining room, living room, breakfast nook, and a spacious deck with a backyard exposure, this area is ideal for everyday living and entertaining. Upstairs, the luxurious primary suite offers a custom walk-in closet and a spa-like ensuite with a soaking tub, tiled shower, stylish tile work, and custom mirrors. Three additional bedrooms - one with its own en-suite, a full bathroom with modern finishes, and conveniently located laundry closet complete this floor. The fully finished lower level offers a tailored floor plan inclusive of a mudroom off the double car garage leading to a tailored one bedroom in-law which offers a kitchenette with custom cabinetry, a full bathroom, and bedroom with a walkout to the backyard & it's own separate entrance. Modern finishes and thoughtful design come together in this impressive home located within one of Bedfords most desirable communities. Your opportunity to own something truly special awaits. (id:45785)
Royal LePage Atlantic
RE/MAX Nova (Halifax)
421 St. Andrews River Road
Shubenacadie, Nova Scotia
At 421 St. Andrews River Road in Shubenacadie, this sprawling 3-bedroom, 2-bath, 3000 sq. ft. one-level bungalow offers a rare blend of rural tranquility and modern convenience on 4.5 impeccably landscaped acres overlooking a serene, park-like setting. Oversized front and rear windows fill the home with natural light and capture picturesque views of mature trees, established gardens, and a beautiful pond that draws abundant birdlife, creating a private sanctuary for those who cherish nature. The warm and inviting layout features a functional kitchen with a pull-out pantry, main-level laundry, high ceilings, and a cozy, comfortable ambiance throughout. The primary bedroom includes double closets and a private half bath, while two additional bedrooms provide flexibility for family, guests, or hobbies. A peaceful covered porch is perfect for morning coffee, reading, or birdwatching. The expansive lower level, illuminated by ground-level windows and a walkout, offers exceptional versatility with its open-concept design, office area, greenhouse, cold room, utility/storage space ideal for ATVs and equipment, and a dedicated generator room for added security. Outside, the grounds invite leisurely strolls around the lily-lined pond and through groves of fruit and nut trees, apple, plum, walnut, catalpa, tulip. Despite its peaceful seclusion, the home is minutes from the Shubenacadie Canal, the Wildlife Park, and just 15 minutes to Truros shopping and restaurants, with Halifax Stanfield Airport only 15 minutes away and Halifax itself just 40 minutes. Practical updates include a new septic system (tank and field), newer windows throughout, three heat pumps, a 2021 oil tank, and two functioning wells, offering comfort, efficiency, and peace of mind for years to come. (id:45785)
RE/MAX Nova
409 87 Kearney Lake Road
Halifax, Nova Scotia
This top floor corner unit is the standout gem of the area, offering the perfect blend of comfort, style, and lifestyle amenities. Bathed in natural light thanks to its elevated position and extra windows, this two bedroom, one bathroom condo has been lovingly updated throughout with modern finishes that truly elevate the space. From the sleek, renovated kitchen to the refreshed flooring and bathroom, every detail has been thoughtfully chosen to create a warm and welcoming home. Including a walk in closet in the primary suite and an additional storage room off the closet. Enjoy the convenience of in suite laundry, a private balcony to unwind on, and the peace of mind that comes with a well-maintained building. The unit includes an outdoor parking space and a storage unit as well. This building also boasts some of the best amenities in the area, take a dip in the outdoor pool, enjoy a match on the tennis courts, or explore the fabulous surrounding neighbourhood, just minutes to parks, shopping, trails, and more. Whether youre a first-time buyer, downsizer, or investor, this unit offers exceptional value and a lifestyle youll love. (id:45785)
The Agency Real Estate Brokerage
5283 South Street
Halifax Peninsula, Nova Scotia
Presenting an exceptional investment opportunity in Halifaxs prestigious South End, 5283 South Street is a partially occupied, cash flowpositive triplex offering a rare combination of strong rental performance, prime location, and future development potential. The property features two spacious 4-bedroom units and one 2-bedroom apartment, each well-maintained and highly appealing to student and professional tenants. With six dedicated parking spaces, furnished rooms, included appliances, and shared coin-operated laundry, this property operates efficiently with proven rental history. Perfectly situated between Dalhousie University and Saint Marys University, and within walking distance to hospitals, restaurants, anddowntown amenities, it offers unbeatable convenience and enduring rental demand. Adding further value, the 6000 sq. ft. lot allows for a potential 4-unit backyard suitemaking this a secure, high-performing investment in one of Halifaxs most desirable neighborhoods. (id:45785)
Keller Williams Select Realty
Jersey Road
Westchester Valley, Nova Scotia
Take a look at this! Your own slice of woods, private and cut off from the rest of the world; or at least that's you'll feel! This 6.67 acre parcel of land is mostly treed but has a small portion cut where your cabin sits! There's a stream running beside the property (right next to your cabin) along with having nothing but privacy when you're here. The cabin has recently been built and has a metal roof, a wood stove and a loft on the inside; everything you need to cozy on up after a long day of hunting, fishing, exploring or whatever else you'd want to do. This isn't just a piece of land, but an escape to your own private property, where all you can hear is your thoughts and the stream. (id:45785)
RE/MAX Fairlane Realty
1754 Lower Prospect Road
Terence Bay, Nova Scotia
This custom built home offers quality construction, thoughtful design, & modern comfort throughout. Featuring in-floor radiant heat on both levels, 2 new ductless heat pumps, this home ensures year-round efficiency & comfort. The upper level showcases stunning engineered hardwood, while the main level features ceramic tile designed to retain warmth. With 4 spacious bedrooms and 2.5 baths, including a luxurious ensuite with a corner air jet tub, theres room for the whole family to relax and unwind. The gorgeous kitchen is a chefs delight, with stainless steel appliances, farmhouse sink, custom pantry, & ample workspace. Large Rec room is perfect for entertaining along with room for a games table. Additional highlights include double garage with storage room, generator-ready, & large windows that fill the home with natural light. Located just minutes from the Terence Bay Wilderness Area, boat launch, & opportunities for kayaking and boating, all within 20 minutes of Halifax this property offers the perfect balance of comfort, style, and coastal living. (id:45785)
Exit Realty Metro
304 202 Walter Havill Drive
Halifax, Nova Scotia
Carefree, convenient condo living at the beautiful Roxbury in Halifax. This gorgeous 2 bed, 2 bath corner unit condo is light-filled with a wrap-around deck to enjoy beautiful sunsets, views of Hail Pond and offering inviting spaces with 9 foot ceilings where you'll love both relaxing and entertaining guests. Wonderfully laid out with a generous, private entry leading to your spacious kitchen with breakfast bar and an open concept living and dining area. Notice the ductless heat pump offering air conditioning on those hot summer days. Bedrooms are nicely set on opposite sides of the condo and you're sure to love the spacious primary bedroom with walk-in closet and spa-like ensuite with double sinks, jetted soaker tub and walk-in shower. This elegant building is well-maintained and boasts lots of amenities including a large gym, 2 guest suites you can rent out if company is coming, a common room, workshop, underground parking, storage and a live-in super. Excellent location next to the walking trails around Hail Pond and across the road from beautiful Long Lake trails, minutes to Highway 102, close to Bayer's Lake and only 12 mins to downtown and Dalhousie University, 30 mins bike ride or a 45 mins by transit. This beautiful residential neighbourhood is a wonderful place to live. Quick closing possible and some furnishings can be negotiated with the sale. Book your showing today. (id:45785)
Royal LePage Atlantic
171 Carnoustie Drive
Hammonds Plains, Nova Scotia
Welcome to the Knolls of Glenn Arbour! This stunning new construction bungalow features 4 bedrooms, 3.5 bathroom and 2,970 sq ft of living space. Enjoy the comfort of being able to enter your home from your attached double car garage during those colder months leading right into your mudroom/laundry room. The main level features an open concept floor plan with a sleek kitchen that features high-end finishes. The kitchen overlooks the well sized living room and dining area. Take in and enjoy the serenity of your private backyard from your spacious balcony. The fully finished walkout basement is where you'll find two bedroom and a spacious rec room that has a rough in for bar. (id:45785)
RE/MAX Nova (Halifax)
1682 Sonora Road
Sherbrooke, Nova Scotia
Discover peace, privacy, and natural beauty on this stunning 2.75 acre vacant land parcel nestled in the tranquil community of Sonora. Surrounded by a lush forest canopy, this property offers a rare opportunity to escape the noise while staying connected to nature. A scenic trail winds through the back of the property, perfect for peaceful walks, outdoor exploration, and quiet reflection. A thoughtfully cleared area provides the ideal setting to place a mini home, build your dream home, or create the perfect cottage retreat. An existing mini home is currently on the property but is not salvageable; however, the seller will arrange for its removal, allowing you a fresh slate to bring your vision to life with a new structure. One photo shows rendering of what could be placed on the land once the old mini home is removed. Septic and well are on the property. This is a truly special offering for those seeking privacy, nature, and the freedom to build in a peaceful rural setting. (id:45785)
Keller Williams Select Realty (Truro)
A & B 34 Raymond Drive
Lower Sackville, Nova Scotia
Welcome to 34 Raymond Drive, a fully upgraded legal duplex in the heart of Lower Sackville. This property is a great choice forfamilies who want extra rental income or investors looking for a solid rental property. Both units have their own private entranceand separate electric meters, which means you or your tenants will enjoy privacy and separate utilities.The main floor features a spacious three-bedroom unit with a full bathroom, a bright and functional kitchen, and a nice diningareaperfect for comfortable family living. In 2025, many updates were done on the main floor including fresh paint in thekitchen, new washer and dryer connections, brand new electric baseboard heaters in every room, and upgraded smoke alarms that areconnected wirelessly for better safety.The basement is fully renovated and legally approved by Halifax Municipality with a Certificate of Occupancy. This unit has twobedrooms, a modern bathroom, an open-concept kitchen and dining area, and beautiful new vinyl floors. It also comes with largeegress windows in every room, allowing more natural light and meeting safety standards. Other upgrades include fresh paint, newLED lights, a new hot water tank, a brand-new dryer, a Heat Recovery Ventilation (HRV) system for better air quality, and two sumppumps with professional waterproofing to keep the basement dry.On top of the 2025 renovations, the property has been well cared for over the years with new siding added in 2021, a new roof in 2018, new flooring, and a new oil tank installed in 2015.This home is move-in ready and offers excellent rental income potential. Whether youre a homeowner looking to offset yourmortgage with rental income or an investor searching for a great long-term property, 34 Raymond Drive is a fantastic opportunityin a growing and popular community. (id:45785)
Keller Williams Select Realty
5469 Little Harbour Road
Little Harbour, Nova Scotia
This recently renovated open-concept kitchen features maple cabinets and is complemented by a spacious dining area ideal for all meals. The living room offers ample natural light through large windows, creating a bright and inviting space. The main level includes three bedrooms, providing additional convenience. The home is equipped with three heating sources and air conditioning for comfort during the warmer months. There is a newer wheel chair ramp at the from of home for easy accessibility. The basement offers versatile space, currently configured with two dens/offices, a recreation room, utility room, and a large laundry area, which can easily be converted into a second bathroom. There are two garages, both with concrete floors and electrical power. Situated on a sizeable lot in the desirable Little Harbour area, this property is just minutes from Melmerby Beach, a convenience store, fire hall, community centre with pickleball courts, and many other amenities. Check it out not many around like this one!!! (id:45785)
Results Realty Atlantic Inc.
1359 Sanford Road
North Kentville, Nova Scotia
Dont miss this outstanding opportunity to own a versatile two-unit property in the heart of Kentville. Ideal as a fully rented investment or as an owner-occupied home with income support, this property offers exceptional flexibility for todays market. Featuring updated siding and refreshed interior spaces, the home is move-in ready and well-suited for tenants or homeowners alike. Its central location is unbeatablejust minutes to the Valley Regional Hospital and within walking distance to downtown Kentvilles shops, dining, and services. A short drive brings you to Kingston, the NSCC campus, highway access, and major shopping in New Minas, making this property convenient for commuters, students, and renters. A smart choice for investors or buyers looking to offset monthly costs in a prime Valley location. (id:45785)
RE/MAX Advantage
136 Pioneer Drive
Vaughan, Nova Scotia
In the heart of Cottage Country, this charming one-bedroom seasonal cottage offers a peaceful retreat just a short walk from deeded access to beautiful Falls Lake, complete with a sandy beach and a picnic area for relaxing days by the water. Nestled on a private 1.9-acre lot, the cottage features a welcoming front deckperfect for enjoying your morning coffee or unwinding with an evening beverage among friends while taking in the natural surroundings. The property also includes a partially constructed two-level outbuilding that holds tremendous potential for future development, along with a storage shed and a drilled well for added convenience. Ideally situated just minutes from Ski Martock, Bent Ridge Winery, two golf courses, ATV trails, and a convenience store/NSLC, this location blends tranquility with accessibility. With the Town of Windsor also nearby for all amenities, this serene getaway offers the perfect balance of relaxation and recreation. Dont miss the opportunity to make this idyllic cottage retreat your own! (id:45785)
Exit Realty Town & Country
Lot 24-3 East Clifford Road
East Clifford, Nova Scotia
Explore this wooded 1.18 acre lot featuring direct road frontage on East Clifford Road, complemented by access to private Selig Road at the back of the property. Just a short stroll along this private road leads you to deeded access to the picturesque Rhyno Lake. This mid-size lake, connected by a scenic causeway to Seven Mile Lake, offers ample opportunities for boating and fishing enthusiasts. The lot boasts a partial clearing, providing a serene backdrop for your future home or getaway. Nestled in a tranquil location, this property is conveniently located just 20 minutes from Bridgewater and under an hour and a half from metro Halifax. Embrace the perfect blend of peace and accessibility in this exceptional setting! (id:45785)
RE/MAX Banner Real Estate (Bridgewater)
Lot 24-6 East Clifford Road
East Clifford, Nova Scotia
Explore this wooded 1.06 acre lot featuring direct road frontage on East Clifford Road, complemented by access to private Selig Road at the back of the property. Just a short stroll along this private road leads you to deeded access to the picturesque Rhyno Lake. This mid-size lake, connected by a scenic causeway to Seven Mile Lake, offers ample opportunities for boating and fishing enthusiasts. The lot boasts a partial clearing, providing a serene backdrop for your future home or getaway. Nestled in a tranquil location, this property is conveniently located just 20 minutes from Bridgewater and under an hour and a half from metro Halifax. Embrace the perfect blend of peace and accessibility in this exceptional setting! (id:45785)
RE/MAX Banner Real Estate (Bridgewater)

