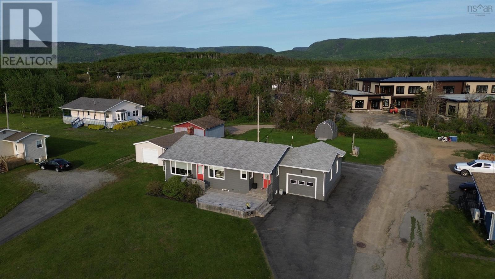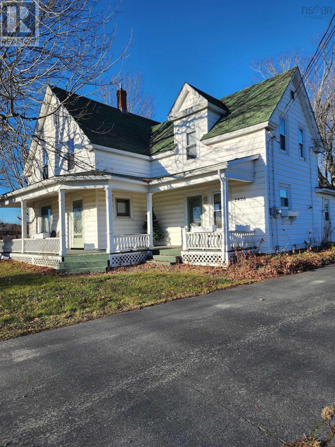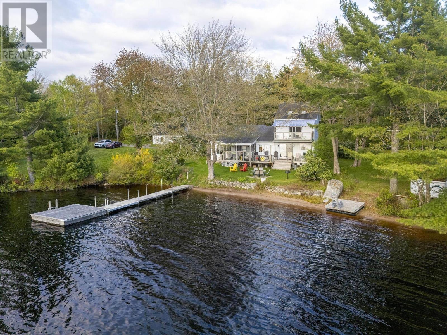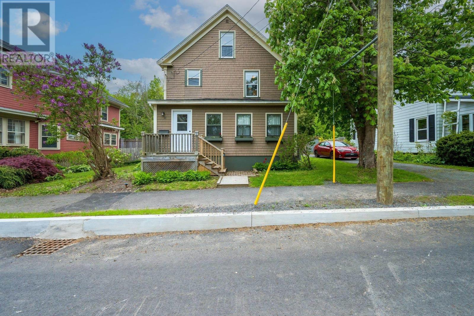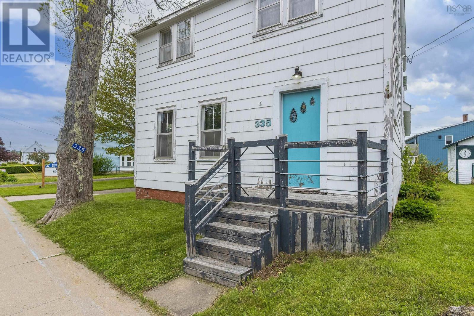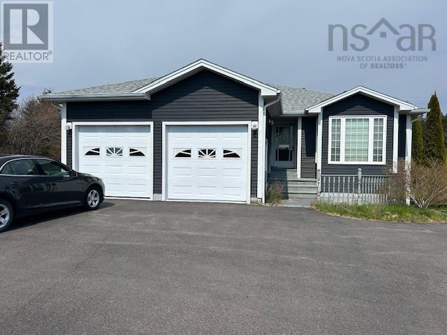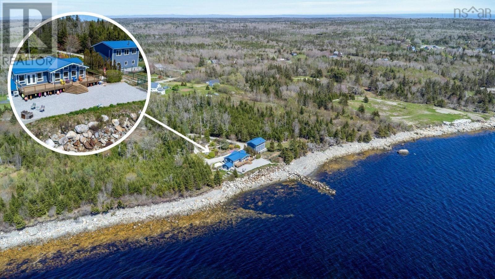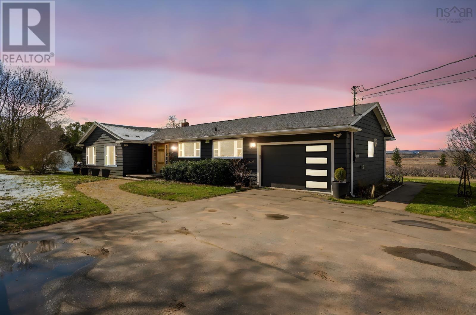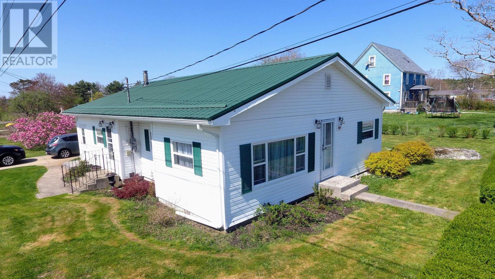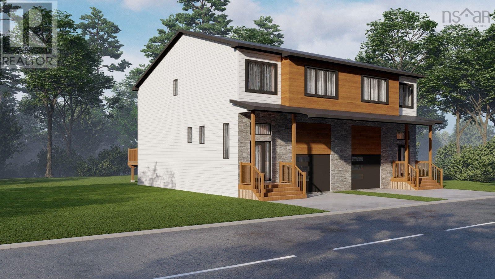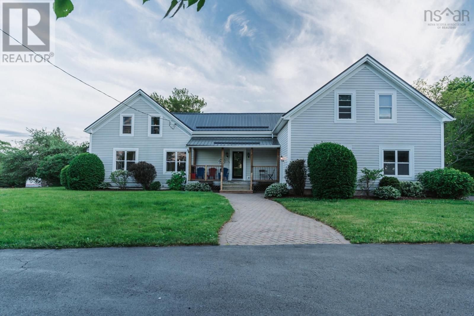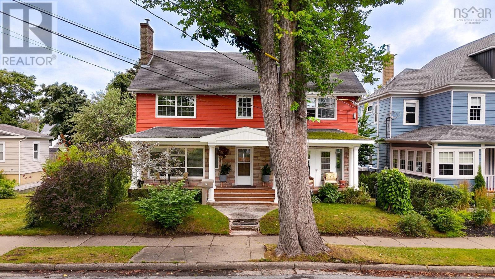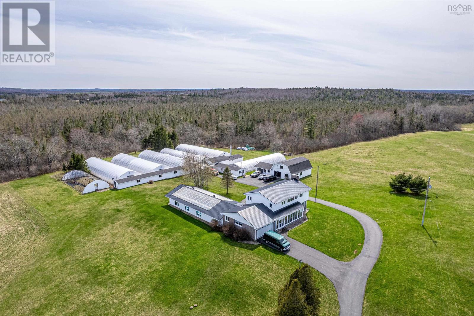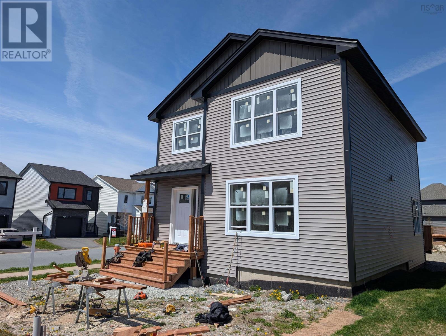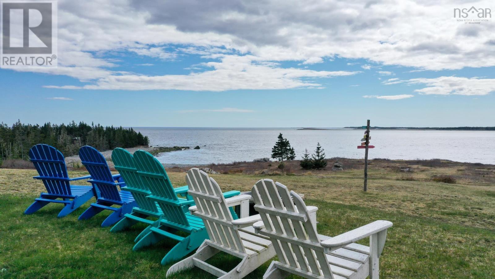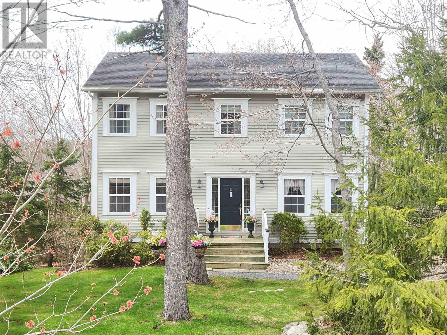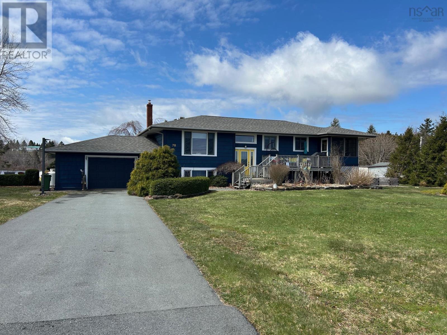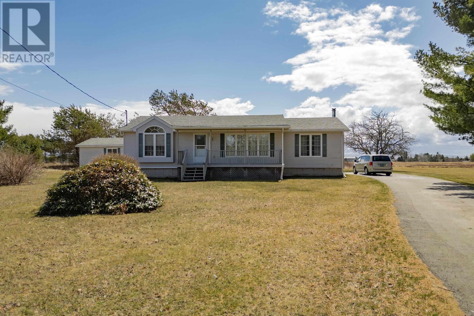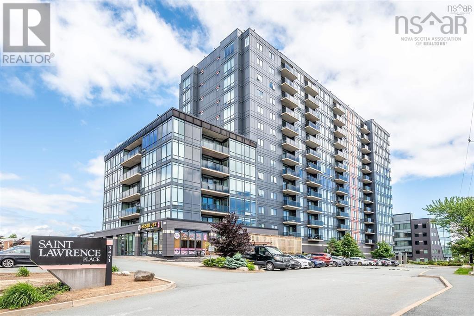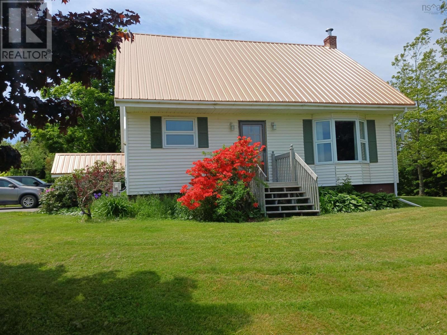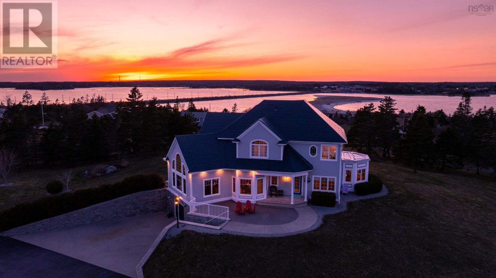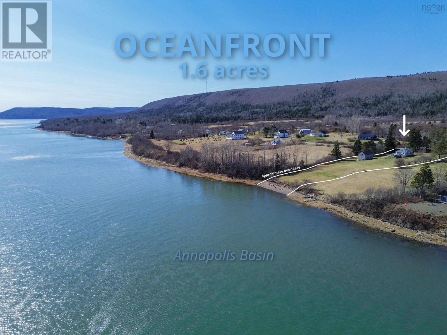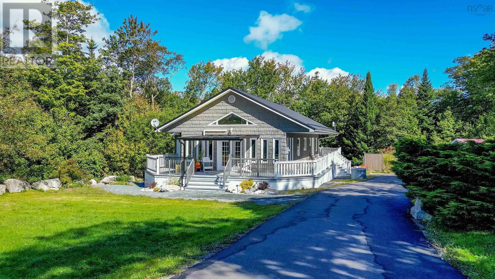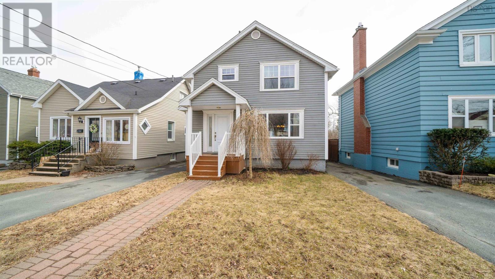17 Chemin De Susanne Road
Chéticamp, Nova Scotia
Centrally located in the heart of the community, this thoughtfully designed 2-bedroom, 1.5-bathroom home offers more than just a place to live, it delivers a lifestyle shaped by simplicity, space, and scenic beauty. With its open-concept layout and generously sized rooms, every inch of the home has been crafted for ease and enjoyment. From the moment you walk in, youll notice the attention to detail in the beautifully finished interior. The attached 16 x 25 garage adds everyday convenience with plenty of room for storage, hobbies, or parking. Out front, a large deck invites you to relax and take in postcard-worthy sunsets over Cheticamp Island, or watch boats glide across the horizon. Need more space? The insulated and drywalled basement is ready for your vision, whether its a family room, guest suite, or home office. Sold mostly furnished, this home makes moving easy. Whether youre downsizing, upgrading, or escaping to the coast, this gem is ready to welcome you home. (id:45785)
Cape Breton Realty (Port Hawkesbury)
2826 Hwy 325
Wileville, Nova Scotia
PRIME LOCATION FOR COMMERCIAL INVESTMENTS PLUS SINGLE FAMILY WITH BUSINESS OPPORTUNITY This is a prime development opportunity for a commercial building This property can be just what you are looking for ,great location,large lot, business steps from your home. Located just on the outskirts of Bridgewater easy access on and off Hwy 103 with country taxes. This 3.56 acre property offers a Large Family Home consisting of 4 bedrooms 2 bath home,covered front deck.Large back yard for garden play area,business can be on the lower end of the property or whichever suites your needs. Detached garage with infloor heating (24'5x16'5), a large barn with loft (32'6x22'6) in need of repairs, circular driveway and large parking lot to the right of the property. This older home offers stained glass windows, large country kitchen with quartz countertops, main floor bath, formal dining room, and a spacious living room Propane Fireplace plus infloor heat. (id:45785)
Exp Realty Of Canada Inc.
519 Adams Road
New Albany, Nova Scotia
Waterfront Living at Its Best! This property will have you saying WOW! Welcome to 519 Adams Road, a 3-bedroom, 2-bathroom lakefront home in the quiet, scenic, and highly sought-after community of Trout Lake in New Albany. With close to 450 ft of shimmering water frontage and 2.5 acres of private, treed land, this property offers uninhibited views and endless enjoyment of peaceful Trout Lake.A private 100-ft beach, a 40-ft dock, and a cozy fire pit make this property a dream for outdoor enthusiasts. The northwest corner of the property features a cleared point with its own driveway accessperfect for a camper, bunkies, or even an Airbnb retreat.A wired, detached,2-car garage with a second-story workshop (hoist included) offers endless possibilities for hobbies or storage.Relax in the screen room overlooking the lake, perfect for enjoying the view in comfort.New Kitchen Appliances included....ready for your culinary adventures.The home is wired for a generator, ensuring peace of mind during power outages.Subdivision Potential: The property offers the possibility to subdivide into two parcels, adding even more value and opportunity.Step inside this meticulously maintained 2-storey home to find a desirable layout. The main floor boasts two spacious bedrooms, a remodeled foyer, bath, games room, living room and family room. The oversized laundry room, conveniently located off the kitchen and foyer, is currently being used as a gym but could also serve as a pantry or yoga studio. The spacious living room features a ductless heat pump and access to the water-facing screen room. The formal dining room and large eat-in kitchen provide ample space for entertaining, all with breathtaking lake views. Upstairs, the private primary bedroom includes its own ductless heat pump, a lakefront covered balcony, a walk-in closet, luxurious 4-piece bath with a steam shower. This property is a rare find, offering both tranquility and versatility with so many possibilities! (id:45785)
Royal LePage Atlantic (Greenwood)
33 Klondyke Street
Kentville, Nova Scotia
Welcome to this beautiful and spacious 2.5 storey home nestled in the heart of Kentville. With over 2,000 square feet of living space, this charming 4 bedroom, 2 bathroom home offers the perfect blend of character, comfort, and functionalityideal for a growing family. Inside, youll find classic hardwood floors and elegant French doors that open into the inviting living and dining rooms. Enjoy cozy evenings by the wood stove in the dining area and gather around in the large eat-in kitchen thats perfect for everyday meals and entertaining alike. The main level also features convenient laundry and a ductless heat pump for year-round comfort and energy efficiency. The second floor offers three generous bedrooms, a full 4 piece bath, and an additional 3 piece bath. The finished attic is a fantastic bonus space, complete with a fourth bedroom and an extra room that was previously used as a music studiogreat for hobbies, guests, or a home office. Step outside to your own backyard retreat, where you can relax on the deck, take in the beautifully landscaped gardens, or unwind in the screened-in porch attached to the large shed. Recent updates include a new furnace and duct work in 2024, new front door and windows on main floor in 2023, and new asphalt roof and chimney done in 2020. The property backs onto a scenic trail system, offering easy access to nature right from your doorstep. Located just minutes from parks, schools, shopping, dining, Valley Regional Hospital, and the bustling amenities of downtown Kentville. Dont miss your chance to own a piece of Kentville charm! (id:45785)
Royal LePage Atlantic - Valley(Windsor)
335 Granville Street
Bridgetown, Nova Scotia
Standing the test of time, this spacious 4 bedroom (plus den), 1 bath home is nestled in the heart of beautiful Bridgetown. Built in the late 1800s, this classic home boasts generous room sizes and timeless charm; awaiting your personal touch! Located within walking distance to everything you need, this property is near the newly built P12 school and sports hub, grocery store, gas station, restaurants, café, gym, hockey arena and curling rink, local shopping and hair salon, and the beloved Jubilee Park - with its boat launch offering access to the scenic Annapolis River, perfect for canoeing and kayaking. You will also find many farm markets offering fresh produce and other local goods in the area. Enjoy the ease of municipal water and sewer services, a circular paved driveway, and a wired single-car garage/shed for extra storage or hobby space. The basement has a concrete floor and would make an excellent workshop! This is a wonderful opportunity to invest in a welcoming community known for its beautifully restored century homes. With a little TLC, this property could shine once againdont miss your chance to make it yours! (id:45785)
Royal LePage Atlantic (Greenwood)
2 Hillcrest Drive
Port Hawkesbury, Nova Scotia
An incredible home with over 3000 square feet of finished space over the two floors, plus a 2 car finished attached garage. Nice size rear deck off the kitchen and a small veranda deck on the front of the home with roof over at the entrance. The front entry is open to the gorgeous living room and dining room. Vaulted ceilings and nice windows make for a warm and inviting space. The kitchen has loads of cabinets and lots of windows making for a nice bright kitchen. There is a large master bedroom with good size ensuite bath. There are two other bedrooms and a second bathroom on the main floor. The laundry area is located next to the entrance to the attached garage in a convenient location on the main floor. The lower level is also completely finished with access from the main floor and also its own separate outside entrance. The lower level contains 5 bedrooms, 3 piece bath and a kitchen-living room area. The home is in close proximity to the community college and at one time all the rooms were rented to students. The home has some possibilities for extra income for sure. The home has hot water baseboard heat. The site has a large paved parking area and driveway in the front of the home and large paved parking area to the rear of the home. Home needs some TLC. Views of the strait and the harbour. The site has nice mature trees making it so private. (id:45785)
Harvey Realties Limited (St.peters)
1904 Sandy Point Road
Sandy Point, Nova Scotia
Welcome to 1904 Sandy Point Road, a true retreat where coastal beauty, comfort, and versatility come together. With nearly 450 feet of ocean access, two separate living spaces, a spacious garage, and breathtaking sunsets, this remarkable property offers everything you need to unwind, entertain, or simply enjoy the very best of Nova Scotias South Shore. Tucked away at the end of a tree lined driveway, the property immediately impresses with its beautiful landscaping, lush gardens, and a variety of fruit trees. Inside the home, the ocean takes center stage. Soaring cathedral ceilings and floor-to-ceiling windows in the main living area flood the space with natural light and offer nearly uninterrupted views of the water beyond. The modern kitchen is both warm and sophisticated, with light wood tones, custom tile-work, and high-end appliances. Open to the sunlit dining area, it creates a natural flow that makes everyday living and hosting guests feel effortless. The primary suite is a private sanctuary, with patio doors that open to the ocean-facing deck, generous closets, in-suite laundry, and a spa-like bath with a walk-in shower and air jet tub. On the lower level, the large rec room offers plenty of room to relax or pursue hobbies, anchored by a cozy wood stove for year-round comfort. Two additional bedrooms provide ample space for family or guests and there's a workshop for the hobbyist at heart. The detached, double garage adds even more flexibility. Above, a self-contained living space features an open-concept layout, kitchen, bath, wood stove, and large windows that mirror the views of the main home. Whether used for guests or as a studio, it's ready to meet your needs! Outside, the property continues to shine. Spend the day tending your established gardens, strolling along the shoreline, or simply soaking Whether you're seeking a full-time residence or a seasonal getaway, 1904 Sandy Point Road is a nature lover's dream! (id:45785)
Royal LePage Atlantic (Mahone Bay)
10165 Highway 1
Greenwich, Nova Scotia
Exquisite 3 bdrm 3.5 bath home with over 2300 sf of elegant living space. Set on approximately 1.5 acres, this home features an attached garage, wood stove insert, ductless heat pump for efficient heating and cooling, open concept floor plan with everything you need on one level! Beautifully renovated and updated this home boasts top notch finishes blended with professional workmanship making this property an absolute pleasure to showcase. The kitchen entails stainless steel appliances and butcher block countertops. The living room features a woodstove insert to help keep you toasty in the winter, hardwood flooring, and lots of natural light. Each bedroom has its own ensuite bath! The property is currently rented which is a great income opportunity for the new owner if you are looking to add to your real estate portfolio. Be sure to view the MATTERPORT VIRTUAL TOUR to view the excellent floor plan, quality finishes, on a huge flat lot. (id:45785)
Royal LePage Atlantic
84 George Street
Shelburne, Nova Scotia
Welcome to your new beginning at 84 George Street, where comfort meets style in a delightful 1200 sq. ft. single-story home in picturesque Historic Shelburne, Nova Scotia. The home is on a nice sized corner lot that has been lovingly landscaped with many perennials which is easily maintained. The exterior of the home is maintenance free and features a new metal roof. There is a wonderful 16' x 12' Studio with South facing windows, providing a year round space to create in! it also has its own power service. There is a 20' x 16' workshop that provides plenty of storage space and a place to work. The heart of the home is the large bright eat in kitchen with plenty of storage and counter space as well as outside access. Off the kitchen is the open concept living room, dining area. The living room has large windows facing South and West making the room bright and sunny, there is a small office alcove off the dining area as well. There are three well-appointed bedrooms, including large primary bedroom all with ample storage. A laundry area and a four piece bath completes the home. With the exception of the kitchen and bath the home has beautiful bamboo flooring throughout. The home has two wells, one dug and one drilled. It is an easy walk to restaurants and shopping and beautiful Shelburne Harbour is only a short walk away. The home has Bell Fiberop internet, Check out the online house tour. book your showing today! (id:45785)
Keller Williams Select Realty (Shelburne)
Smd19a 47 Simona Drive
Dartmouth, Nova Scotia
Welcome to Lot 19 Unit A Simona Drive, Dartmouth. Located in the picturesque Parks of Lake Charles neighbourhood, this semi-detached 2-storey home with a walkout basement offers the perfect combination of modern design and functional comfort. With 4 bedrooms and 3.5 bathrooms, it's designed to cater to both family living and entertaining. Step into the inviting open-concept main floor where a beautifully crafted kitchen with quartz countertops seamlessly connects to a spacious dining area and an expansive living room featuring an electric fireplaceperfect for cozy evenings and welcoming gatherings. This bright and airy space is ideal for both everyday living and special occasions. The second floor features three generously sized bedrooms, including a luxurious primary suite with a walk-in closet and a private 4-piece ensuite. The additional bedrooms are bright and versatile, perfectly suited for family or guests. The fully finished walkout basement expands the living area, offering a flexible rec room that can serve as a gym, playroom, or home theatre. The fourth bedroom and a full bathroom on this level provide additional privacy and convenience, alongside a utility room and ample storage space. With its walkout design, thoughtfully planned layout, premium finishes, and the added warmth of a fireplace, this home on Simona Drive delivers everything a homeowner could wish for. (id:45785)
Royal LePage Atlantic
90 Hillcrest Road
Lower Debert, Nova Scotia
Discover the perfect fusion of luxury and income on 44 serene acres of rolling farmland. This standout estate features a beautifully renovated 5-bed, 3-bath farmhouse, a charming 2-bed, 1-bath bungalow, and a state-of-the-art geodesic glamping dome - all designed to elevate both lifestyle and revenue. The showpiece farmhouse blends elegance and function with a custom kitchen that's a true culinary dream - complete with propane cooktop, double wall ovens, and an oversized island that anchors the space. The open-concept main level flows effortlessly, ideal for hosting retreats or refined gatherings. Step outside to a tiered deck with hot tub, heated above-ground pool (new in 2023), and built-in BBQ hook-up - your own private resort setting. Installed in June 2023, the geodesic glamping dome is a jaw-dropping feature. Fully insulated and stylishly appointed, it includes a full kitchen, bathroom, and loft bedroom. With year-round heating and an unbeatable aesthetic, it's a guest magnet and Instagram favorite - perfect for luxury STR bookings. At 1,200 sq ft, the bungalow offers spacious single-level living with 2 bedrooms and 1 bath. The open design is ideal for ski families, extended guests, or small retreats. It adds flexibility and comfort, complementing the property's retreat or rental appeal. Financially, this property is a standout performer. Gross income increased by 41.4% from Year 1 to Year 2, and by another 34.4% from Year 2 to Year 3. Net income rose even more dramatically - 48.8% in Year 2, followed by an additional 43.9% growth in Year 3. With three full years of strong performance, this estate combines proven income with serious upside. Whether you're drawn to the stylish charm, the delicious income stream, or the rare mix of privacy and possibility - this is where your dream lifestyle meets smart investment. (id:45785)
Exp Realty Of Canada Inc.
79 Whitney Avenue
Sydney, Nova Scotia
Welcome to 79 Whitney Ave, an exquisite home in one of Sydneys most prestigious areas, just 3 KM from the Regional Hospital. This spacious residence blends modern updates with timeless charm, offering 7 bedrooms, 2.5 baths, and a rare tandem garage tucked beneath the home for added privacy. With alleyway access and a fenced backyard, this home is a peaceful retreat in the heart of the city. Step inside to beautifully refinished hardwood floors and a central wooden staircase, the focal point of the semi open-concept main level. The bright, functional kitchen is the heart of this space, featuring beautiful countertops and ample workspace. It flows seamlessly into the elegant dining area, which in turn connects to the spacious living roomanchored by a cozy fireplace and heat pump. This open-concept layout, enhanced by large garden doors at the front and the rear, creates a natural flow between indoor and outdoor living. Step out onto the back deck from the dining area to enjoy views of the fenced backyard and lush landscapingperfect for hosting summer gatherings. Beyond the kitchen, the cozy family room is filled with windows, a second heat pump, and a wood stove. Off of the family room, youll find a dream-worthy home office or main-level bedroom featuring oversized windows and natural wood finishes. Both of these rooms provide a serene retreat with wonderful views of greenery and mature trees, blending indoor comfort with outdoor beauty. A stylish half-bath at the entry completes the main floor. Upstairs, find the master bedroom, complete with dual closets and an ensuite bath. A second bedroom (currently used as a walk-in closet), two additional bedrooms, and a conveniently placed laundry room complete the second level, along with a 3-piece bath featuring double sinks. The third level offers two additional bedrooms (buyer to verify egress) and a storage closet, while the basement area provides ample opportunity, additional storage, and access to the tandem (id:45785)
RE/MAX Park Place Inc.
763 Conrod Road
Middle Musquodoboit, Nova Scotia
Discover 763 Conrod Road: a rare blend of agricultural opportunity and refined living nestled in Musquodoboits countryside. This expansive 75-acre estate features six state-of-the-art, fully operational greenhouses-each equipped with modern irrigation, heating tables, and a recently upgraded propane heating system-once producing over half a million seedlings per season. A spacious garage outbuilding provides efficient workflow and ample storage for equipment. Anchoring the property is an elegant, well maintained family home offering over 4,000 square feet of thoughtfully designed living space, with four bedrooms and three baths. Enjoy serene moments on the outdoor patio or relax in your private indoor pool, all while surrounded by the tranquility of lush farmland. Whether youre an ambitious grower or seeking a peaceful luxury retreat, this estate delivers unmatched productivity and comfort. Embrace the chance to cultivate your dreams in one of HRMs most unique rural offerings. (id:45785)
RE/MAX Nova (Halifax)
RE/MAX Nova
253 Alabaster Way
Halifax, Nova Scotia
Welcome to 253 Alabaster Way The Perfect Family Home in Governors Brook! Located in the heart of the highly sought-after Governors Brook subdivision, this beautifully maintained 3-bedroom, 3.5-bath home offers comfort, space, and convenience for modern family living. Step inside to discover a bright and open main floor featuring a welcoming living area, stylish kitchen, and a dining space perfect for entertaining. Upstairs, you'll find three generously sized bedrooms, including a serene primary suite complete with a full ensuite and walk-in closet. The fully finished basement adds even more living space, with a large rec room ideal for family movie nights, a home gym, or play areawhatever suits your lifestyle best. Nestled in a family-friendly neighbourhood known for its parks, playgrounds, and walking trails, this home is just minutes from schools, shopping, and all the amenities Halifax has to offer. Dont miss your chance to own a move-in ready home in one of Halifaxs most vibrant communities! (id:45785)
RE/MAX Nova
385 Hook Point Road
East Sable River, Nova Scotia
Welcome to your private oceanfront retreat perched high above the Atlantic in breathtaking Nova Scotia. This remarkable 33-acre estate features approximately 1,000 feet of bold, south west-facing shoreline, offering panoramic ocean views and unforgettable sunsets in a setting of pure tranquility and natural beauty. Nestled into this coastal paradise is a charming, fully renovated home (2019) that blends rustic character with modern comforts. The house offers 2 spacious bedrooms, 2 full bathrooms, and a convenient half bath, perfect for hosting family or guests in comfort. Inside, youll find warm wood finishes, cozy living spaces, and a true sense of East Coast charm. The house has an attached garage with ample storage and workspace. Durable metal roof. Heated with a wood stove, electric heat pumps and electric baseboard heaters. There is a separate bunkie for extra guests. The property itself is a rare gem, with elevated terrain offering sweeping views of the Atlantic and endless possibilitieswhether you envision a quiet retreat, hobby farm, or future expansion. Enjoy the ultimate in privacy, natural beauty, and coastal livingall within reach of Nova Scotias vibrant communities and outdoor adventures. The Seller is also selling the adjacent lot MLS # 202509661 (id:45785)
Keller Williams Select Realty (Shelburne)
37 Brackstone Court
Lower Sackville, Nova Scotia
Discover the charm of Stone mount, one of Sackville's most sought-after mature neighbourhood's, with this delightful Classic salt box. With 3 bedrooms and 1.5 bathrooms, this residence is ready for a new family to love and enjoy. As you step inside, you'll be greeted by stunning hardwood flooring that extends throughout the living spaces on the main level, exuding warmth and elegance. The light, bright white kitchen has been tastefully updated with new cabinet doors and new appliances providing a clean and inviting atmosphere for your culinary adventures. Check out the dining area and the beautiful back deck and immerse yourself in the peaceful surroundings as you overlook the enchanting ravine adorned with mature trees a true quiet oasis for nature lovers. Set on a mature lot, the home is enveloped by privacy and lush trees, creating a serene backdrop for your daily life. A New Septic System has been installed January 2024 as well as a new Shed. 3 good sized bedrooms up and a large main bathroom. The basement features brand new vinyl plank flooring and a partially unfinished basement with roughed in plumbing for another bathroom leaving room for the new owners to create a space that suits their needs. Conveniently close to the Sackville sports stadium, your family will enjoy the ease of a variety of recreational activities right at your doorstep. This home blends comfort with convenience, making it an ideal choice for any family looking to settle in a vibrant community. Don't miss the chance to make this home your own and enjoy the tranquility of Stone mount living. (id:45785)
Engel & Volkers (Wolfville)
78 Fort Point Road
Lahave, Nova Scotia
Welcome to your new home! This is truly a one-of-a-kind property located in the quaint village of LaHave where the river meets the ocean. Wake up every morning to stunning sunrises and spectacular water views. Then spend your day exploring the area including the famous LaHave Bakery, many arts and craft shops and amazing sandy beaches. Take the cable ferry across the river and you are minutes from the UNESCO town of Lunenburg. The property boasts mature gardens, raised beds, outside shower and generator. The home offers a large front deck as well as a deck off the primary bedroom overlooking the gardens. Inside, the home has been well cared for and has 3 bedrooms and 3 full bathrooms. There is also a screened sunroom off the dining room! The huge family room on the lower level has a propane stove and is ideal for entertaining. This is one that truly will take your breath away and must be seen to be fully appreciated. Seller is willing to include all furnishings to the right buyer. (id:45785)
RE/MAX Banner Real Estate (Bridgewater)
10216 Highway 209
Diligent River, Nova Scotia
This charming bungalow is a beautifully maintained home in the village of Diligent River, offering the perfect blend of comfort and tranquility. It is only a couple of minutes from the most breathtaking views of the Bay of Fundy and access to the beach! The home features a classic single-story layout, welcoming abundant natural light. Encompassing just under 1/2 an acre, there is beautiful landscaping, including mature pine trees and a large Rhododendron bush. There is a paved driveway and tidy garage in the back for all of your lawn and garden needs! A full length porch runs along the front of the bungalow, which opens into a bright and elegant living room with dining nook. Next to the living room is the kitchen, which is neat as a pin and has newer appliances and lots of natural light! There is an additional large living space, which would be a perfect gathering place for family and friends. The bungalow has two generous bedrooms, including a large fan window in the primary suite! A light-filled sunroom is attached to the kitchen and is a perfect spot for a cup of tea in the afternoon. Downstairs, there is a clean unfinished basement with wood stove and lots of potential for additional living space! Upgrades and special features include a new Generac system which was installed in 2023, newer appliances, 200 amp service, a roof that is approximately 5 years old, an air exchanger and a lovely view of Cape Split from the sunroom in the back of the home. This home is a Prestige Home, has been lovingly cared for and is move-in ready! This well-maintained bungalow near the ocean offers a rare opportunity to live close to nature without sacrificing comfort or style. (id:45785)
Coldwell Banker Performance Realty
903 3471 Dutch Village Road
Halifax, Nova Scotia
Welcome to St. Lawrence Place. Located in the heart of the Halifax, this building offers an easy commute to downtown or out to the airport and everything else in between. Its vibrant and modern style boasts all curtain glass walls allowing for fabulous views of Hwy 102 to the west end of Halifax. Open concept kitchen with solid countertop and island. Two decent sized bedrooms and a modern designed living room. The master bedroom also boasts a walking closet and ensuite. Residents of St Lawrence Place will enjoy the In unit laundry room, fitness centre, conference room, and much more. Condo fees include heat, hot water, indoor parking, and storage. (id:45785)
RE/MAX Nova
1981 Antigonish Guysborough Road
Marydale, Nova Scotia
Visit REALTOR® website for additional information. Tucked away on nearly two acres, this charming 3-bedroom, 2.5-bath home offers space, comfort, and privacy just 1520 minutes from Antigonish. With bathrooms on every level, a fully finished walk-out basement, and flexible bonus rooms, its designed for convenience and versatility. Natural light fills the two-story layout, while heat pumps and a durable metal roof add year-round comfort and peace of mind. Outside, mature trees, a spacious lawn, a paved driveway, two-car garage, and matching shed create a private, well-equipped retreat. Enjoy quiet mornings or lively gatheringsthis home blends peaceful living with modern amenities. (id:45785)
Pg Direct Realty Ltd.
101 Mcgray Avenue
North East Point, Nova Scotia
Why wait on contractors or deal with construction delays when your dream coastal home is already here? Welcome to 101 McGray Avenue in North East Point, Cape Sable Islanda rare opportunity to own a like-new, custom-built with approximately 314 feet of oceanfront where you can launch your kayak, take a swim and your very own white sand beach. Situated on 6 elevated acres with sweeping 180-degree views of the Atlantic. This 34-bedroom contemporary home has been meticulously maintained and thoughtfully designed for comfort, energy efficiency, and year-round enjoyment. Luxury finishes abound, including cherry hardwood floors and trim work throughout, a custom cherry kitchen with granite countertops and Italian marble flooring, and three elegant bathrooms with granite tile. Radiant in-floor heating spans 11 zones, including the walk-out basement, exterior steps, and paved driveway. Built to insulate from ocean breezes, with ICF construction and a premium interlocking metal roof (2019). The home also features a cathedral ceiling, an abundant natural light with ocean view from almost every room. The main level offers flexible living spaces, ideal for an office, guest suite, or studio. Up the grand staircase, you will find 3 bedrooms and 2 full baths. The expansive primary room with luxurious ensuite opens to your personal ocean view balcony. Lower leveloriginally designed as a garageis currently used as a workshop, cold room and drive in storage but could easily be converted back. Outdoor living is just as impressive with 6 acres to develop gardens or add a detached garage. You will find a large storage shed for boats and toys as you walk the gentle slope towards your own sandy oceanfront. Public wharf and boat launch a short walk away. Walk or drive a short distance across the causeway to shopping and other amenities in Barrington Passage. This turnkey property includes three PIDs (80035363, 80024029, 82551029) and offers unmatched and serene lifestyle by (id:45785)
Exp Realty Of Canada Inc.
1692 Granville Road
Port Wade, Nova Scotia
Escape to this breathtaking oceanside haven nestled along one of the most scenic roads in the area. Spanning 1.6 gently sloping acres this rare property offers a unique blend of tranquility and opportunity. A thoughtful layout makes this cozy 3 bedroom home feel surprisingly spacious featuring an impressive living room and sunlit south-facing dining room with sweeping views of the deck, yard, and sparkling ocean beyond. Whether you're sipping morning coffee or hosting dinner with a view, the connection to nature is effortless. Unwind on the expansive deck and lose yourself in the sights of ocean wildlife, the sounds of waves, and the refreshing salt-water air. A noteworthy fact: blackfly & mosquito prevalence diminishes with proximity to salt water - you can comfortably sunbathe in the massive back yard even in the Spring! A modern wood-stove, efficient ductless heat-pump, and thermal windows make it a breeze to heat. So much potential here: operate it as a lucrative short-term rental, develop/expand the property further, or simply enjoy as is. Walk-out basement with concrete slab and a large barn provide ample storage space. Other notable features include a drilled well, 100-amp breaker panel, paved driveway, availability of fibre-op internet, and a charming swing in a rustic apple tree by the water's edge! Grab your favourite beverage, soak in the hot-tub (included) and just relax! Whether you're seeking an investment, a comfortable home, or a peaceful getaway, this oceanfront gem delivers! Note: although the last photo has been 'dramatized' there have been Humpback's spotted in the Annapolis Basin before!! (id:45785)
RE/MAX Banner Real Estate
885 Central Port Mouton Road
South West Port Mouton, Nova Scotia
Welcome to 885 Central Port Mouton Road a hidden gem in one of Nova Scotias most breathtaking coastal communities. Set back from the road on a private lot in South West Port Mouton, this property offers rare seclusion with incredible convenience. Just a 10-minute walk to the iconic Carters Beach and only 15 minutes to Liverpool, youll enjoy the best of both worlds: peace and access. Surrounded by secluded beaches, scenic golf courses, and fine dining, this open-concept two-bedroom home is ideal as a low-maintenance retirement retreat, weekend escape, or year-round vacation rental. Inside, youre welcomed by a bright great room with vaulted ceilings, large fans, and expansive windows that flood the space with natural light. The kitchen is a showstopperfeaturing Corian countertops, an eat-at peninsula, integrated appliances, a modern cooktop, and a wall ovenperfect for entertaining and daily comfort. The primary bedroom offers direct access to a covered deck, a cozy reading nook, and a full ensuite bath with a walk-in shower and laundry for ultimate ease. A second bedroom with its own garden doors and private deck is paired with a stylish half-bath. Built for year-round living, the home includes a drilled well, septic, underground power, an insulated heated basement, and recent renovations throughout. Enjoy the TR7 metal roof, and unwind in your year-round hot tub tucked behind privacy fencing. This property blends natural beauty, thoughtful design, and turn-key convenienceready for your next chapter. (id:45785)
Exp Realty Of Canada Inc.
6188 Windsor Terrace
Halifax, Nova Scotia
Welcome to 6188 Windsor Terrace a beautifully maintained, spacious home offering the very best of city living. Ideally located, you're only steps away to a multitude of local shops, restaurants, parks and transit routes. Spanning over 3,100sqft, this 4-bedroom, 3.5-bathroom home offers thoughtful design across three levels. The spacious main floor features formal living and dining rooms, ample closet space, a powder room and the open-concept living area complete with beautiful cherry cabinetry throughout the kitchen and direct access to your private backyard, ideal for both everyday living and entertaining. Upstairs, the large primary offers a spacious walk-in closet and 4pc ensuite bath, complete with in-floor heating. You will also find two additional generous bedrooms, full bathroom and large laundry space, awaiting your creative eye. The lower level hosts fantastic flexibility featuring its own entrance, large bedroom, full bath and partial kitchen. Whether you're looking for more living space, a comfortable in-law suite, or considering the potential for future rental income, this setup offers total versatility. Additionally, there is a seperate flex space that is yours for the making. 6188 Windsor Terrace is a must-see. (id:45785)
RE/MAX Nova (Halifax)

