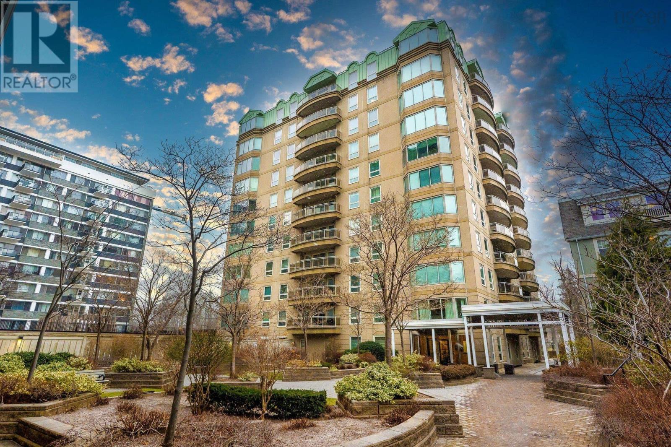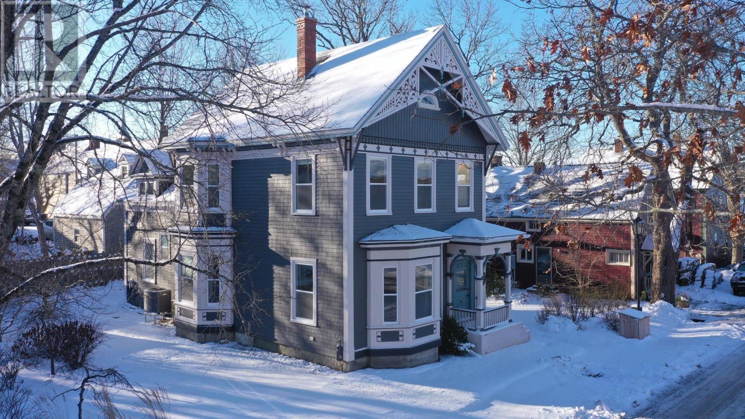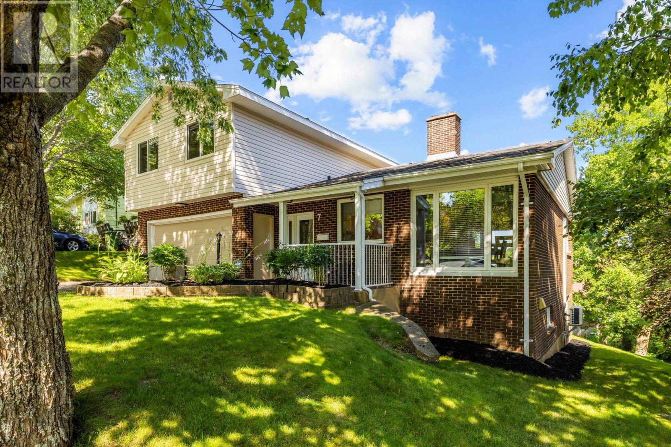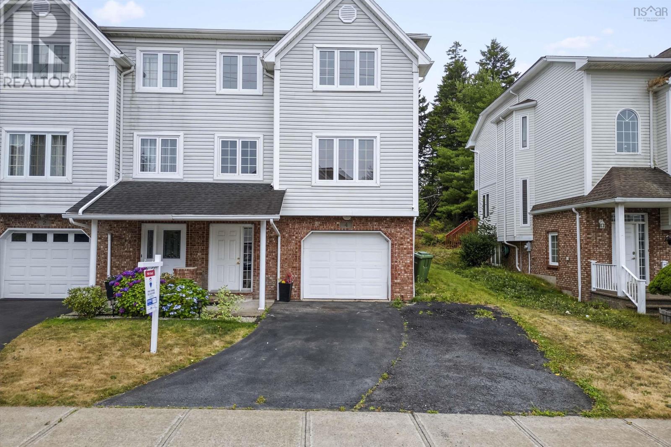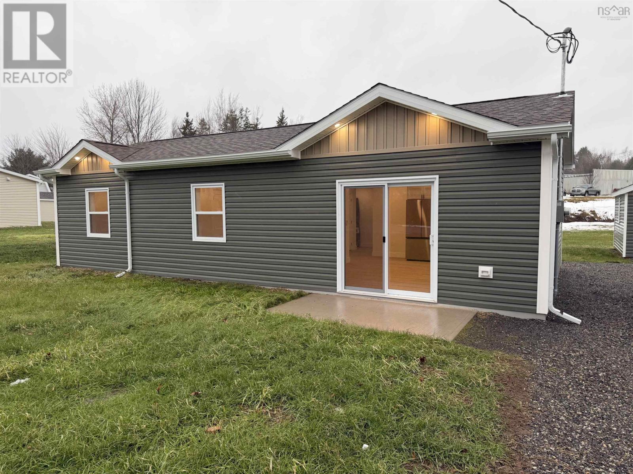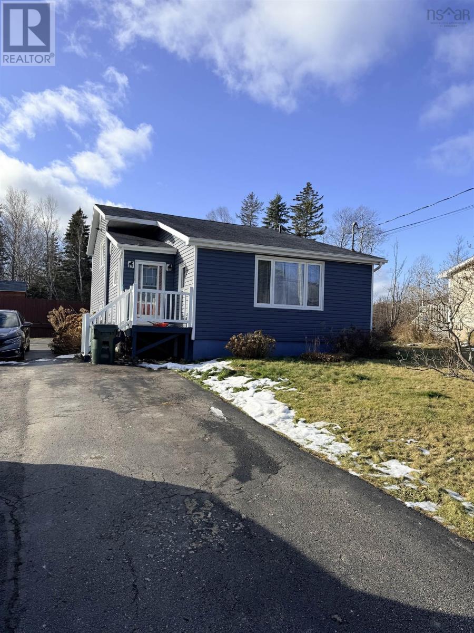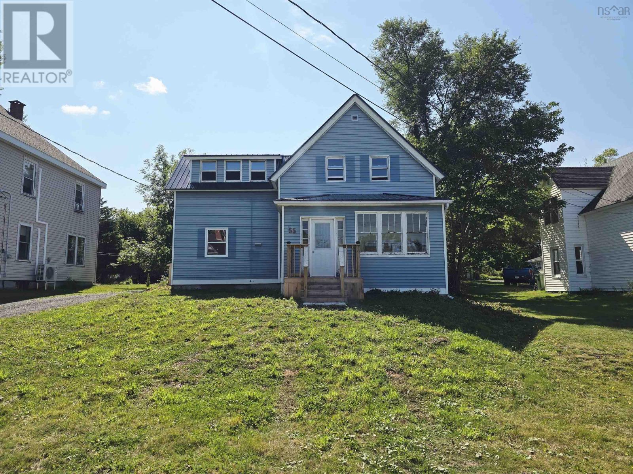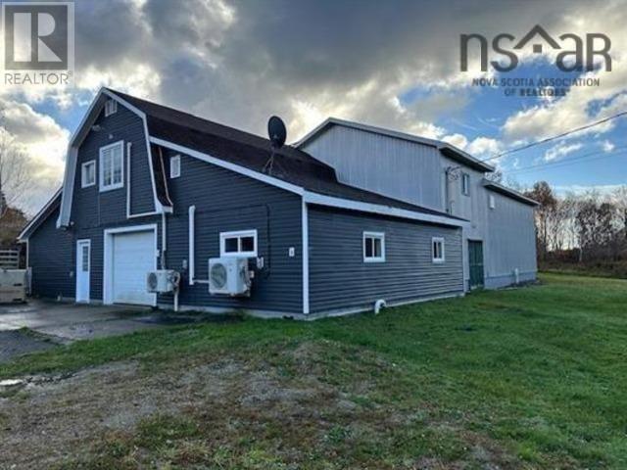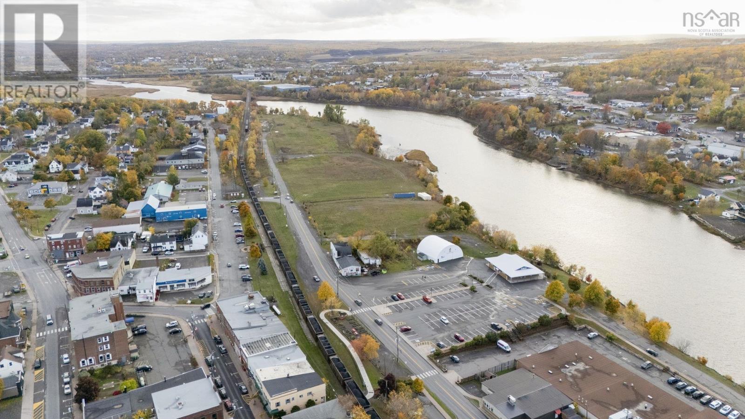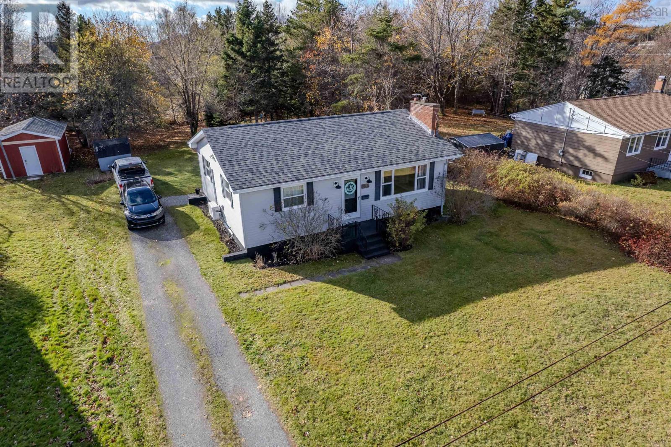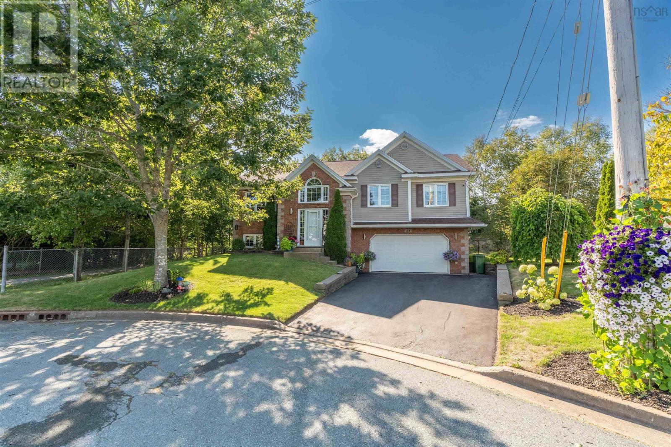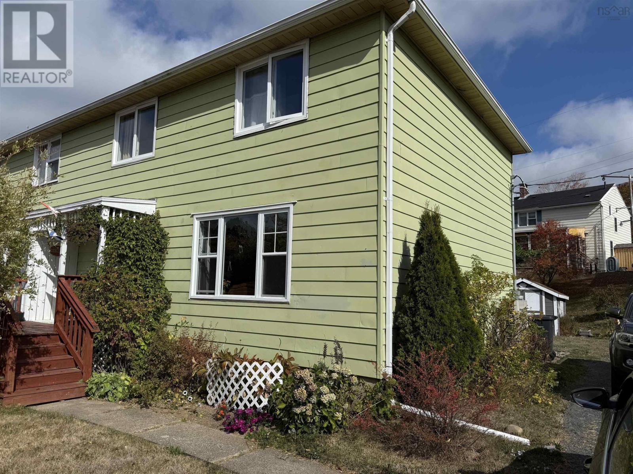203 1540 Summer Street
Halifax, Nova Scotia
Almost 1,600 sq. ft. of space, two bedrooms, two and a half bathrooms, and a fully updated kitchen - this condo checks all the boxes. Add in tons of natural light, some really cool, interesting statement lighting, and generous room sizes throughout, and you've got a home that feels both stylish and comfortable. It's updated, turnkey, and ready for you to simply unpack and settle in. The location? Honestly, unbeatable. Steps to the hospitals, Spring Garden shopping, downtown - and walking out your front door to the Public Gardens as your own personal front yard never gets old. Garden Crest is known for being exceptionally well run, with a genuine sense of community that makes it feel like a neighbourhood all its own. People wait for units here - and for good reason. New year, new condo? With 2026 just around the corner, this one might be exactly what you've been waiting for. (id:45785)
Royal LePage Atlantic
13 John Street
Shelburne, Nova Scotia
Steeped in history and timeless elegance, this circa-1867 Queen Anne Revival home is ideally located in the heart of historic Shelburne, just steps (approximately 40 metres) from the towns picturesque waterfront harbour. Set on a beautifully landscaped double lot, this striking two-and-a-half-storey residence showcases classic architectural details, including a steep gabled roof, intricate trim work, a welcoming front bay window, and a distinctive bay-over-bay design on the side elevation. Thoughtfully renovated and restored in 2019, the home seamlessly blends modern comforts with preserved historic charm. The main level offers a spacious mudroom with laundry, an updated kitchen, a 3-piece bath, and elegant formal dining and living rooms. The living room is a true highlight, featuring crown moldings, a cozy bay window with built-in window seat, and a wood insert fireplace that adds warmth and character. Upstairs, the home features three comfortable bedrooms, two full baths, and a generous upper foyer that enhances the sense of space and light. Modern efficiency meets peace of mind with the addition of a central heat pump and air conditioning system installed in 2024, while the original oil furnace remains in place as a reliable backup. Adding to the homes versatility is a charming detached bunkie, measuring approximately 12' x 17'6", complete with power and heatideal for additional guest accommodations, a private studio, home office, or flexible living space. This exceptional property offers a rare opportunity to own a lovingly restored historic home in one of Nova Scotias most charming seaside townswithin walking distance of the harbour, shops, and cultural attractions of Shelburnes renowned historic district. (id:45785)
Keller Williams Select Realty (Shelburne)
7 Benview Drive
Dartmouth, Nova Scotia
On a very quiet cul-de-sac with spectacular views of Lake Banook. Great neighbors and neighborhood. Three bedrooms, with dressing room leading into the main bedroom. Four baths: one 4pc,one 3pc,one 2pc,and another 2pc in the en suite. Two beautiful large fireplaces.Patio deck off the main level and another off the lower level. Recent upgrades include epoxy flooring in the double garage, new ceilings with dimmable lights, new paint throughout Custom blinds throughout, some with power remotes.Two mini splits. Extra large paved driveway . Note: John Claes is also part owner of the property (id:45785)
Century 21 Trident Realty Ltd.
4 Wembley Place
Halifax, Nova Scotia
Discover 4 Wembley Place a charming 2-storey semi-detached home in the sought-after neighbourhood of Clayton Park, Halifax, offering an impressive 2,345 sq. ft. of total living space. With 3 spacious bedrooms (including a master with ensuite) above grade, 2 full baths, and 1 half bath, this home is perfect for families seeking comfort, convenience, and style. The main floor features a warm blend of ceramic, hardwood, and tile flooring, creating a timeless and elegant feel. Bright and airy living spaces are designed for both relaxation and entertaining, with a functional layout that flows seamlessly throughout. The landscaped yard adds a touch of charm and curb appeal, making this property stand out in the neighbourhood. Families will appreciate the unmatched location Park West School and Halifax West High School are close enough for kids to conveniently come home for lunch, and the Canada Games Centre (CGC) is just a short walk away for year-round recreation. This prime spot offers the best of Halifax living, with quick access to parks, shopping, schools, and major transportation routes. With all the upgrades already completed, you can simply move in and call it home. (id:45785)
RE/MAX Nova (Halifax)
821 Old Alma Road
Alma, Nova Scotia
This brand new two bedroom, one bath home offers 960 sq ft of well designed living space and is built on a slab foundation for easy, low maintenance living. The home features a bright open concept kitchen and living area, ideal for both everyday life and entertaining. A functional rear mudroom includes laundry , utilities, and a closet, adding convenience and extra storage. New shed offers even more storage. Heated with in floor heat by an electric boiler, and has a heat pump for heating/cooling. All brand new appliances included! Set on a half-acre lot, this property delivers the feel of county living with the convenience of municipal water and sewer. A great opportunity for anyone looking for a new, efficient, move-in-ready home in a peaceful setting. (id:45785)
Blinkhorn Real Estate Ltd.
87 Murphy Road
Westmount, Nova Scotia
Looking for a picture perfect home with some incredible outdoor living? Welcome home to 87 Murphy road in the family community of Westmount. Pull into the double paved drive and stroll around the park like grounds. Lots to see and do with a covered deck area leading to your pool area offering more space for relaxing and entertaining. Step inside the large foyer leading to the bright living room with beautiful flooring flowing through to the open dining area. Through the curved archway, the kitchen is welcoming with ceramic backsplash under the glow of task lighting. Ascend the staircase to find two spacious bedrooms plus an updated main bath with granite top vanity and gleaming glass door shower! The lower level offers a perfect family room for movie night plus a 3rd bedroom or office space. For convenience the walkout to the pool with an additional two piece bath complete this level. The basement level gives a great gym/playroom plus lots of storage in the laundry area. An incredible value for this magazine worthy home that also offers heat efficient ETS units for time of day power savings! (id:45785)
RE/MAX Park Place Inc.
55 Bridge Avenue
Stellarton, Nova Scotia
Welcome to this three-bedroom, one-bath, one-and-a-half storey home located in a quiet, family-friendly neighborhood in Stellarton. Perfectly situated within walking distance to schools and all amenities, this property offers both convenience and comfort. The home has undergone a complete transformation with all the big-ticket upgrades already taken care of. Enjoy peace of mind with brand-new plumbing and electrical, a new hot water tank, heat pump, and a durable new metal roof. Inside, youll find a refreshed kitchen with new cupboards, a sparkling four-piece bathroom, some newer windows, and updated flooring in some rooms. The basement has also been reinforced with new 8x8 posts set on poured cement pads, ensuring a solid foundation for years to come. Two brand-new decks extend your living space outdoors, perfect for relaxing or entertaining. While much of the heavy lifting is complete, the home offers the exciting opportunity for you to add your personal touches with painting, additional flooring, and final finishestruly making it your own. (id:45785)
Blinkhorn Real Estate Ltd.
408 Harrington Road
Mayflower, Nova Scotia
GREAT INVESTMENT OPPOURTUNITY OPTIONS!!! This property consists of an extensively upgraded & meticulously maintained 2 storey 3300 sq.ft building designed for multiple uses.*CFIA and FDA approved. Part of the building has been designed professionally as freezer storage with 200 amp electrical service/2 pony panels. *This building could also be converted into a home with an exisiting roadway leading to 3 SUN-FILLED LAKEFRONT LOTS with road, electricity & well water access on clean & pristine LITTLE LAKE DOUCETTE. LAKEFRONT LOTS ARE SCARCE! Purchase one lot for $35,000 OR purchase all 3 lots for $85,000. OR PURCHASE the entire package consisting of the Commercial bldg. + all LAKEFRONT lots for $400,000. Located 22 minutes from Yarmouth's link to the USA & approximately 55 mins from Digby's link to New Brunswick & onward. Recent Survey available. (id:45785)
Royal LePage Atlantic
291 Glasgow Street
New Glasgow, Nova Scotia
This centrally located property boasts 270 feet of river front, and 270 feet of road front. The flexible zoning (tbv) allows you to bring your vision to life! This is an investment you don't want to miss out on. (id:45785)
Royal LePage Atlantic(Stellarton)
24 Hillcrest Drive
Coxheath, Nova Scotia
Discover the charm of 24 Hillcrest Drive, a beautifully updated bungalow nestled in the heart of the friendly Coxheath community. This move-in ready home features three comfortable bedrooms and a stylishly updated full bathroom. The main floor boasts gleaming hardwood floors and a cozy living room with a large window and lots of natural light. A bright, modern kitchen with ceramic tile flooring and electric in-floor heat added in 2021 ensures style and warmth. Comfort is guaranteed year-round with three efficient heat pumps located in the living room, bedroom, and finished basement. The exterior offers a fantastic lifestyle with a large, private backyard, a fire pit area, and a spacious deck built in 2018. Significant upgrades provide lasting peace of mind, including vinyl windows, blown-in insulation and the roof replaced in 2019. Living in Coxheath means you are minutes away from top-rated schools, playgrounds, and the popular Coxheath Hills Wilderness Trail. Enjoy the convenience of local shops and services, with typical commutes to the amenities of downtown Sydney taking less than five minutes by car. This property perfectly balances modern interior finishes with an exceptional outdoor living space. Dont miss out on this great opportunity. Note the basement bedroom window does not meet egress. (id:45785)
3% Realty Nova Scotia
39 Hazelnut Court
Dartmouth, Nova Scotia
Welcome to 39 Hazelnut Court! This beautifully maintained 4-bedroom, 3-bath split-entry home is perfectly situated on a quiet cul-de-sac in a sought-after, family-friendly community. Step inside to find a bright and spacious layout designed for comfortable living. The large kitchen overlooks the backyard and offers plenty of counter space, ideal for cooking and entertaining. The adjoining dining area and inviting living room create a warm, open flowperfect for family gatherings or hosting friends. On the main level, youll find three well-sized bedrooms, including a lovely primary suite featuring an ensuite bath and his-and-hers closets. A full main bath completes this level. The lower level offers even more living space with a cozy rec room, a fourth bedroom, a 3-piece bath, and a convenient laundry areaperfect for guests or teens. The attached double garage provides ample room for parking, storage, or a workshop setup. Outside, enjoy a private, beautifully treed backyard with a two-tier deck with plenty of space for outdoor entertaining or kids to play. Located close to Shubie Park, schools, amenities, and shopping, this move-in-ready home offers the perfect blend of comfort, space, and community living. Homes like this dont come up often book your viewing today! (id:45785)
RE/MAX Nova
108 Old School Hill Road
Cornwallis Park, Nova Scotia
Discover the charm of seaside living at 108 Old School Hill Rd a bright and inviting 4-bedroom, 1.5-bath semi-detached home nestled in the friendly community of Cornwallis Park. Once part of the historic military PMQs across from the former Cornwallis military basean area now undergoing revitalization and community growththis location holds exciting potential for increasing property values in the future. The home itself combines solid construction with thoughtful modern upgrades, including a new roof (2021), 200-amp electrical service and heat pump (2024), and updated plumbing (2023). Sunlight fills every room, highlighting the warm hardwood floors and inviting layout. The kitchen offers ample counter space, generous storage, and a convenient laundry nook, while the partially finished basement provides extra space for hobbies, a playroom, or storagewith the option to move laundry back downstairs. Surrounded by mature trees, flowering vines, and friendly neighbors, this peaceful coastal setting within walking distance to the beach (Annapolis Basin Tidal Beach Park), school (Clark Rutherford Memorial School), restaurants, Kings public transit service (servicing Grand-Pre to Weymouth) and shops. All this just a short drive from the town of Digby famous for it's scallops! If you want affordable, move-in ready, and located in a community poised for growththis home is a smart investment in comfort and future value! (id:45785)
Exp Realty Of Canada Inc.

