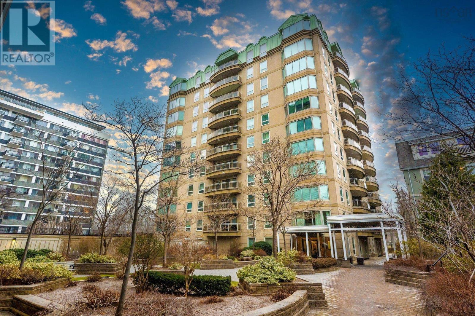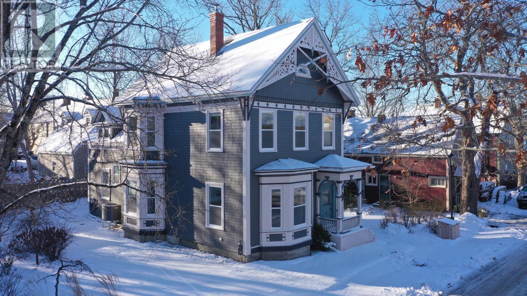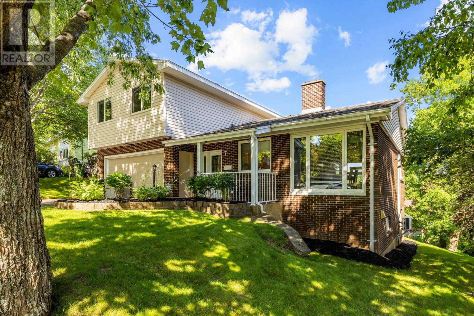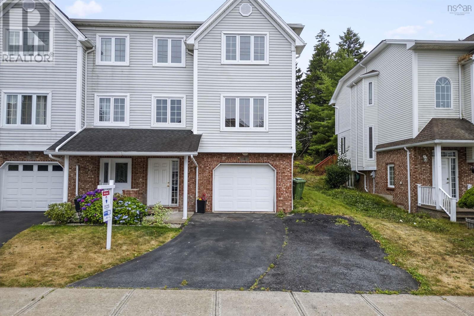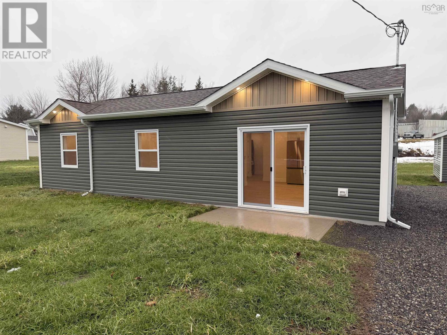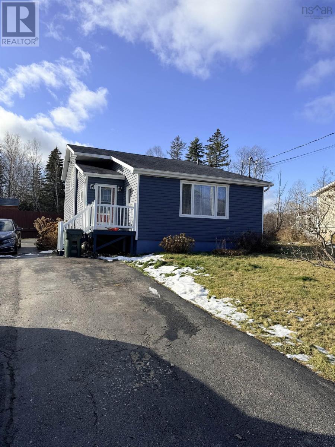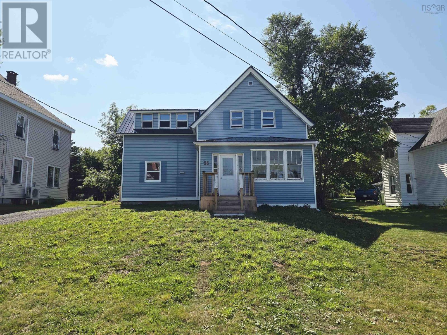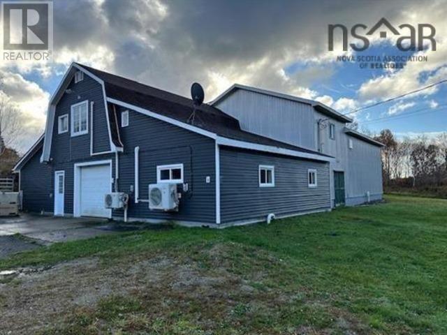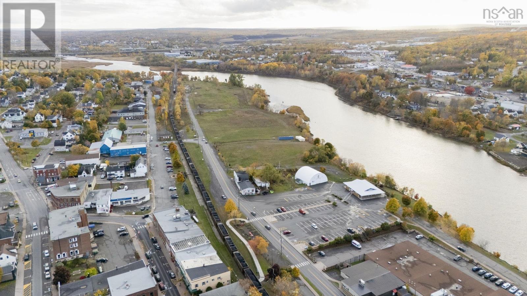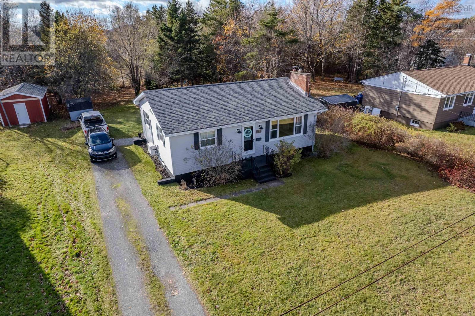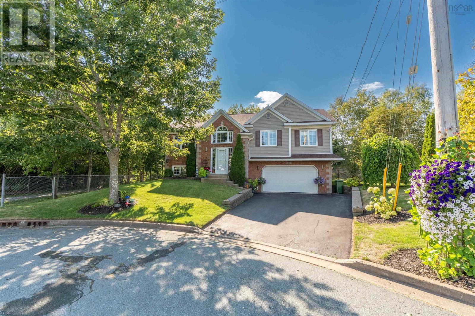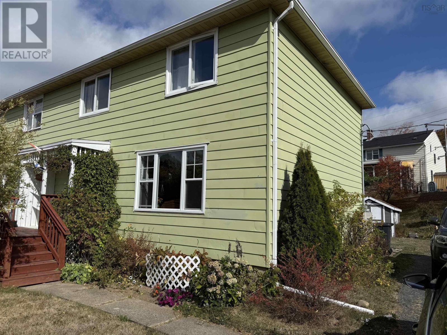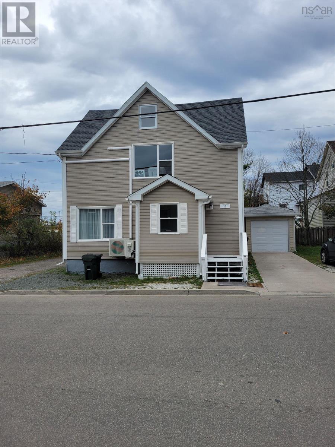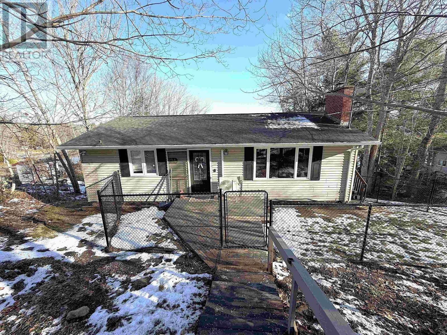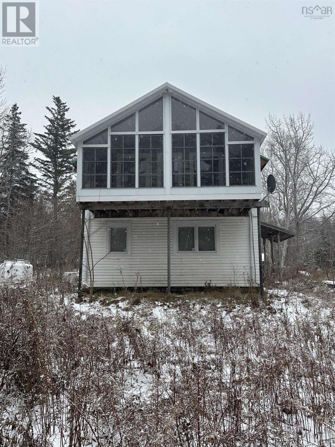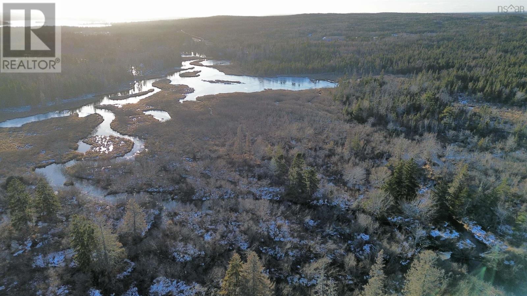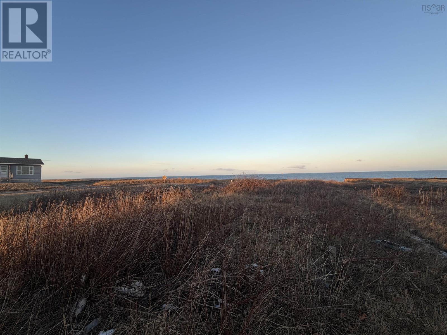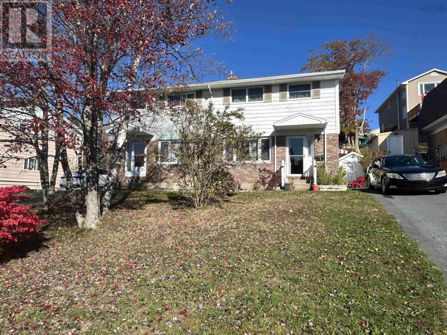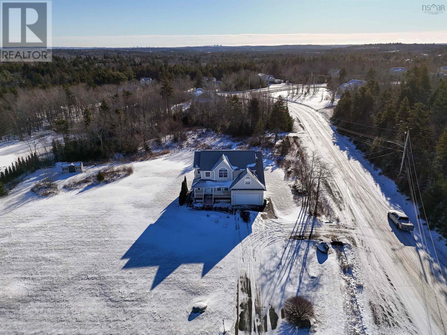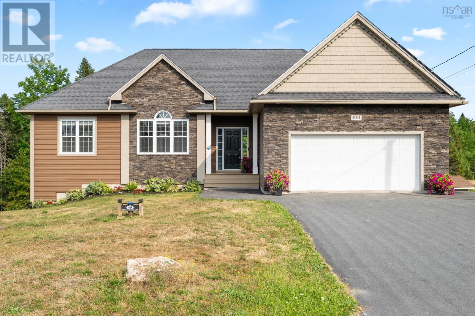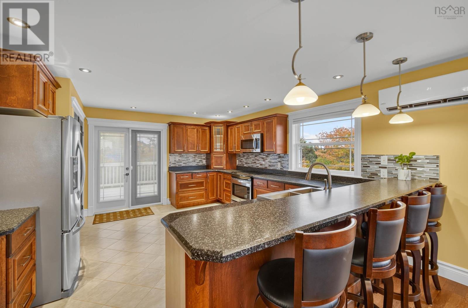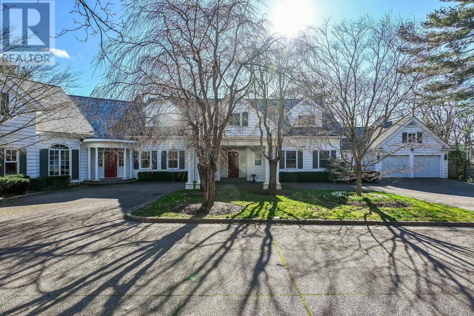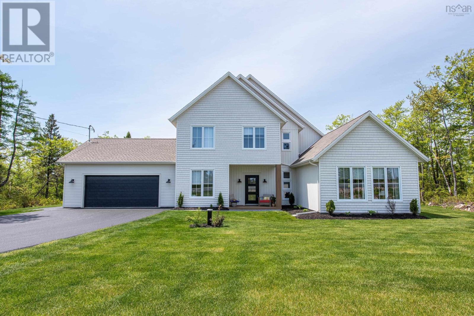203 1540 Summer Street
Halifax, Nova Scotia
Almost 1,600 sq. ft. of space, two bedrooms, two and a half bathrooms, and a fully updated kitchen - this condo checks all the boxes. Add in tons of natural light, some really cool, interesting statement lighting, and generous room sizes throughout, and you've got a home that feels both stylish and comfortable. It's updated, turnkey, and ready for you to simply unpack and settle in. The location? Honestly, unbeatable. Steps to the hospitals, Spring Garden shopping, downtown - and walking out your front door to the Public Gardens as your own personal front yard never gets old. Garden Crest is known for being exceptionally well run, with a genuine sense of community that makes it feel like a neighbourhood all its own. People wait for units here - and for good reason. New year, new condo? With 2026 just around the corner, this one might be exactly what you've been waiting for. (id:45785)
Royal LePage Atlantic
13 John Street
Shelburne, Nova Scotia
Steeped in history and timeless elegance, this circa-1867 Queen Anne Revival home is ideally located in the heart of historic Shelburne, just steps (approximately 40 metres) from the towns picturesque waterfront harbour. Set on a beautifully landscaped double lot, this striking two-and-a-half-storey residence showcases classic architectural details, including a steep gabled roof, intricate trim work, a welcoming front bay window, and a distinctive bay-over-bay design on the side elevation. Thoughtfully renovated and restored in 2019, the home seamlessly blends modern comforts with preserved historic charm. The main level offers a spacious mudroom with laundry, an updated kitchen, a 3-piece bath, and elegant formal dining and living rooms. The living room is a true highlight, featuring crown moldings, a cozy bay window with built-in window seat, and a wood insert fireplace that adds warmth and character. Upstairs, the home features three comfortable bedrooms, two full baths, and a generous upper foyer that enhances the sense of space and light. Modern efficiency meets peace of mind with the addition of a central heat pump and air conditioning system installed in 2024, while the original oil furnace remains in place as a reliable backup. Adding to the homes versatility is a charming detached bunkie, measuring approximately 12' x 17'6", complete with power and heatideal for additional guest accommodations, a private studio, home office, or flexible living space. This exceptional property offers a rare opportunity to own a lovingly restored historic home in one of Nova Scotias most charming seaside townswithin walking distance of the harbour, shops, and cultural attractions of Shelburnes renowned historic district. (id:45785)
Keller Williams Select Realty (Shelburne)
7 Benview Drive
Dartmouth, Nova Scotia
On a very quiet cul-de-sac with spectacular views of Lake Banook. Great neighbors and neighborhood. Three bedrooms, with dressing room leading into the main bedroom. Four baths: one 4pc,one 3pc,one 2pc,and another 2pc in the en suite. Two beautiful large fireplaces.Patio deck off the main level and another off the lower level. Recent upgrades include epoxy flooring in the double garage, new ceilings with dimmable lights, new paint throughout Custom blinds throughout, some with power remotes.Two mini splits. Extra large paved driveway . Note: John Claes is also part owner of the property (id:45785)
Century 21 Trident Realty Ltd.
4 Wembley Place
Halifax, Nova Scotia
Discover 4 Wembley Place a charming 2-storey semi-detached home in the sought-after neighbourhood of Clayton Park, Halifax, offering an impressive 2,345 sq. ft. of total living space. With 3 spacious bedrooms (including a master with ensuite) above grade, 2 full baths, and 1 half bath, this home is perfect for families seeking comfort, convenience, and style. The main floor features a warm blend of ceramic, hardwood, and tile flooring, creating a timeless and elegant feel. Bright and airy living spaces are designed for both relaxation and entertaining, with a functional layout that flows seamlessly throughout. The landscaped yard adds a touch of charm and curb appeal, making this property stand out in the neighbourhood. Families will appreciate the unmatched location Park West School and Halifax West High School are close enough for kids to conveniently come home for lunch, and the Canada Games Centre (CGC) is just a short walk away for year-round recreation. This prime spot offers the best of Halifax living, with quick access to parks, shopping, schools, and major transportation routes. With all the upgrades already completed, you can simply move in and call it home. (id:45785)
RE/MAX Nova (Halifax)
821 Old Alma Road
Alma, Nova Scotia
This brand new two bedroom, one bath home offers 960 sq ft of well designed living space and is built on a slab foundation for easy, low maintenance living. The home features a bright open concept kitchen and living area, ideal for both everyday life and entertaining. A functional rear mudroom includes laundry , utilities, and a closet, adding convenience and extra storage. New shed offers even more storage. Heated with in floor heat by an electric boiler, and has a heat pump for heating/cooling. All brand new appliances included! Set on a half-acre lot, this property delivers the feel of county living with the convenience of municipal water and sewer. A great opportunity for anyone looking for a new, efficient, move-in-ready home in a peaceful setting. (id:45785)
Blinkhorn Real Estate Ltd.
87 Murphy Road
Westmount, Nova Scotia
Looking for a picture perfect home with some incredible outdoor living? Welcome home to 87 Murphy road in the family community of Westmount. Pull into the double paved drive and stroll around the park like grounds. Lots to see and do with a covered deck area leading to your pool area offering more space for relaxing and entertaining. Step inside the large foyer leading to the bright living room with beautiful flooring flowing through to the open dining area. Through the curved archway, the kitchen is welcoming with ceramic backsplash under the glow of task lighting. Ascend the staircase to find two spacious bedrooms plus an updated main bath with granite top vanity and gleaming glass door shower! The lower level offers a perfect family room for movie night plus a 3rd bedroom or office space. For convenience the walkout to the pool with an additional two piece bath complete this level. The basement level gives a great gym/playroom plus lots of storage in the laundry area. An incredible value for this magazine worthy home that also offers heat efficient ETS units for time of day power savings! (id:45785)
RE/MAX Park Place Inc.
55 Bridge Avenue
Stellarton, Nova Scotia
Welcome to this three-bedroom, one-bath, one-and-a-half storey home located in a quiet, family-friendly neighborhood in Stellarton. Perfectly situated within walking distance to schools and all amenities, this property offers both convenience and comfort. The home has undergone a complete transformation with all the big-ticket upgrades already taken care of. Enjoy peace of mind with brand-new plumbing and electrical, a new hot water tank, heat pump, and a durable new metal roof. Inside, youll find a refreshed kitchen with new cupboards, a sparkling four-piece bathroom, some newer windows, and updated flooring in some rooms. The basement has also been reinforced with new 8x8 posts set on poured cement pads, ensuring a solid foundation for years to come. Two brand-new decks extend your living space outdoors, perfect for relaxing or entertaining. While much of the heavy lifting is complete, the home offers the exciting opportunity for you to add your personal touches with painting, additional flooring, and final finishestruly making it your own. (id:45785)
Blinkhorn Real Estate Ltd.
408 Harrington Road
Mayflower, Nova Scotia
GREAT INVESTMENT OPPOURTUNITY OPTIONS!!! This property consists of an extensively upgraded & meticulously maintained 2 storey 3300 sq.ft building designed for multiple uses.*CFIA and FDA approved. Part of the building has been designed professionally as freezer storage with 200 amp electrical service/2 pony panels. *This building could also be converted into a home with an exisiting roadway leading to 3 SUN-FILLED LAKEFRONT LOTS with road, electricity & well water access on clean & pristine LITTLE LAKE DOUCETTE. LAKEFRONT LOTS ARE SCARCE! Purchase one lot for $35,000 OR purchase all 3 lots for $85,000. OR PURCHASE the entire package consisting of the Commercial bldg. + all LAKEFRONT lots for $400,000. Located 22 minutes from Yarmouth's link to the USA & approximately 55 mins from Digby's link to New Brunswick & onward. Recent Survey available. (id:45785)
Royal LePage Atlantic
291 Glasgow Street
New Glasgow, Nova Scotia
This centrally located property boasts 270 feet of river front, and 270 feet of road front. The flexible zoning (tbv) allows you to bring your vision to life! This is an investment you don't want to miss out on. (id:45785)
Royal LePage Atlantic(Stellarton)
24 Hillcrest Drive
Coxheath, Nova Scotia
Discover the charm of 24 Hillcrest Drive, a beautifully updated bungalow nestled in the heart of the friendly Coxheath community. This move-in ready home features three comfortable bedrooms and a stylishly updated full bathroom. The main floor boasts gleaming hardwood floors and a cozy living room with a large window and lots of natural light. A bright, modern kitchen with ceramic tile flooring and electric in-floor heat added in 2021 ensures style and warmth. Comfort is guaranteed year-round with three efficient heat pumps located in the living room, bedroom, and finished basement. The exterior offers a fantastic lifestyle with a large, private backyard, a fire pit area, and a spacious deck built in 2018. Significant upgrades provide lasting peace of mind, including vinyl windows, blown-in insulation and the roof replaced in 2019. Living in Coxheath means you are minutes away from top-rated schools, playgrounds, and the popular Coxheath Hills Wilderness Trail. Enjoy the convenience of local shops and services, with typical commutes to the amenities of downtown Sydney taking less than five minutes by car. This property perfectly balances modern interior finishes with an exceptional outdoor living space. Dont miss out on this great opportunity. Note the basement bedroom window does not meet egress. (id:45785)
3% Realty Nova Scotia
39 Hazelnut Court
Dartmouth, Nova Scotia
Welcome to 39 Hazelnut Court! This beautifully maintained 4-bedroom, 3-bath split-entry home is perfectly situated on a quiet cul-de-sac in a sought-after, family-friendly community. Step inside to find a bright and spacious layout designed for comfortable living. The large kitchen overlooks the backyard and offers plenty of counter space, ideal for cooking and entertaining. The adjoining dining area and inviting living room create a warm, open flowperfect for family gatherings or hosting friends. On the main level, youll find three well-sized bedrooms, including a lovely primary suite featuring an ensuite bath and his-and-hers closets. A full main bath completes this level. The lower level offers even more living space with a cozy rec room, a fourth bedroom, a 3-piece bath, and a convenient laundry areaperfect for guests or teens. The attached double garage provides ample room for parking, storage, or a workshop setup. Outside, enjoy a private, beautifully treed backyard with a two-tier deck with plenty of space for outdoor entertaining or kids to play. Located close to Shubie Park, schools, amenities, and shopping, this move-in-ready home offers the perfect blend of comfort, space, and community living. Homes like this dont come up often book your viewing today! (id:45785)
RE/MAX Nova
108 Old School Hill Road
Cornwallis Park, Nova Scotia
Discover the charm of seaside living at 108 Old School Hill Rd a bright and inviting 4-bedroom, 1.5-bath semi-detached home nestled in the friendly community of Cornwallis Park. Once part of the historic military PMQs across from the former Cornwallis military basean area now undergoing revitalization and community growththis location holds exciting potential for increasing property values in the future. The home itself combines solid construction with thoughtful modern upgrades, including a new roof (2021), 200-amp electrical service and heat pump (2024), and updated plumbing (2023). Sunlight fills every room, highlighting the warm hardwood floors and inviting layout. The kitchen offers ample counter space, generous storage, and a convenient laundry nook, while the partially finished basement provides extra space for hobbies, a playroom, or storagewith the option to move laundry back downstairs. Surrounded by mature trees, flowering vines, and friendly neighbors, this peaceful coastal setting within walking distance to the beach (Annapolis Basin Tidal Beach Park), school (Clark Rutherford Memorial School), restaurants, Kings public transit service (servicing Grand-Pre to Weymouth) and shops. All this just a short drive from the town of Digby famous for it's scallops! If you want affordable, move-in ready, and located in a community poised for growththis home is a smart investment in comfort and future value! (id:45785)
Exp Realty Of Canada Inc.
13 High Street
Sydney, Nova Scotia
Two unit investment property close to downtown and bus routes. Well maintained with a number of updates including roofing shingles 2024. Currently the upstairs is rented for 1400 utilities included and the main level for 1300 utilities included (including internet). This property offers a detached garage. Book your appointment today. (id:45785)
Keller Williams Select Realty(Sydney
224 Tucker Lake Road
Beaver Bank, Nova Scotia
Looking for a lakefront home in HRM? Look no more! 224 Tucker Lake Road offers a 88 feet of water frontage on a large spacious lot. This bungalow style home offers 2 bedrooms, a full 4 PC bathroom and an open concept kitchen, living and dining area on the main floor. Step out to the rear deck and enjoy a peaceful view of the lake. The home has undergone updating over the last five years including roof shingles, water heater, appliances and chain link fencing which is ideal for pets. The rear yard is easily accessed from the deck or basement walkout. Stroll down to the waterside through the landscaped back yard and enjoy a lakeside deck and firepit area ideal for entertaining, relaxing, fishing, swimming and boating. The basement features an open concept family room, laundry area, a third bedroom with 4 PC ensuite bathroom. The home is located close to all amenities and a quick commute to Halifax and Dartmouth. Book your showing and make your move to 224 Tucker Lake Road in 2026! (id:45785)
Exit Realty Metro
1478 Old Route 5
Big Bras D'or, Nova Scotia
A one of a kind property for those looking for acreage, privacy, waterfrontage, and at an affordable price. On the accessible waterside, enjoy 16 acres of land on approximately 530 feet of frontage on the Bras D'or Lake. There's an additional 88 acres on the high side as well, totaling 104 acres. This rare find also includes your very own sizable pond within the property to enjoy. The home itself features 3 bedrooms and 2 bathrooms. The main level has a large sunroom, kitchen, living room and bedroom. Upstairs there are 2 bedrooms, a bathroom, a kitchenette, and a bright and sunny sunroom facing the water. Outside there is a 12 X 22 garage for your storage needs. The home features two wood stoves for that comfortable heating during the winter months. A generac system gives you piece of mind protecting your power source during winter storms. This property is a can't miss with its spectacular waterfrontage. An opportunity like this does not come by very often. Contact your agent to view today! (id:45785)
RE/MAX Park Place Inc.
Hornes Road
Albert Bridge, Nova Scotia
An extraordinary opportunity to own approximately 720 acres of pristine Cape Breton wilderness in one of the island's most picturesque regions. This remarkable property is a nature enthusiast's dream, offering privacy, scale, and breathtaking natural features rarely found together. The land showcases old-growth forest, abundant wildlife, and habitat for rare species of birds, making it ideal for conservation, eco-tourism, or private enjoyment. Outdoor enthusiasts will appreciate the exceptional hunting and fishing opportunities, along with endless space for hiking, ATV trails, and backcountry exploration. A standout feature is approximately 2.5 kilometers of river frontage! With its expansive size and natural beauty, this property presents exciting development possibilities, including potential for an RV park, Campground, retreat, eco-lodge, as well as subdivision opportunities. Whether you're seeking a private legacy property, an investment opportunity, or a destination project, this land offers limitless potential. A rare chance to secure a large scale holding in one of Cape Breton's most scenic and sought after natural settings. Contact your agent to view today (id:45785)
RE/MAX Park Place Inc.
136 Fifth Street Street
Glace Bay, Nova Scotia
Ocean View Building Lot 4,000 sq. ft. in the Hub of Glace Bay! Discover the perfect canvas for your dream home! This 4,000-square-foot building lot offers stunning ocean views and is ideally situated in the heart of Glace Bay. Enjoy the convenience of nearby amenities, shops, and services while waking up to the beauty of the Atlantic. Whether you're envisioning a cozy coastal retreat or a year-round residence, this prime lot is ready for you to build with a beautiful view! (id:45785)
Century 21 Optimum Realty
52 Regal Road
Dartmouth, Nova Scotia
Wonderfully kept 3 bedroom-- 2 bath -home--in a great neighbourhood-- PLEASE VIEW THE VIDEO--ON REALTOR.CA--This Home offers -sunny living room -- large rec room-- very large unfinished work shop or storage plus laundry at rear of rec room - this--semi detached, is in a very popular part of Dartmouth :" Nantucket: .Very lovingly cared for -- this home has had many upgrades over the years. just a few-- (flooring,- windows,- doors, attic insulation,- bathrooms,- kitchen -- roof shingles and much more-,. All appliances and all window treatments included. Paved driveway and wired storage shed., Beautiful front and rear yards and landscaped,--- front and back yard are a gardeners dream-- grapes-- blueberries --tomatoes ect and lots of perennials , Town water and sewer of course. -- very resonable heat and power bills- affordable housing in a Fantastic area --seconds to bus stop and minutes to everything Dartmouth/Halifax have to offer .. Truly a pleasure to view.You wont be disappoined. (id:45785)
Keller Williams Select Realty (Elmsdale)
31 Main Street
Cape Breton, Nova Scotia
Located on one of the main streets in Sydney Mines. This parcel of land with municipal services at the road; is ready for development. Zoned UR2 and located close to municipal transit stops. This parcel is within walking distance of schools, grocery shopping, recreational facilities as well as community based facilities such as the beautiful fire hall, the Strand bowling alley! Call today for more information! (id:45785)
RE/MAX Nova (Windsor)
195 White Hills Run
Hammonds Plains, Nova Scotia
Welcome to 195 White Hills Run, Hammonds Plains. This four bed, three and a half bath home, set on a large levelled lot, is well maintained and thoughtfully updated throughout. The property features two separate driveways, a double car wired garage, a composite back deck with a hot tub installed in 2022, a roof fully re-shingled in 2021, along with a fibreglass oil tank installed in 2021. It also benefits from MU-1 zoning, providing added flexibility for future use, including the potential for a backyard suite. The main level offers a spacious kitchen renovated in 2021, along with a living room and office/den giving plenty of space for daily living and work from home needs. All four bedrooms are on the top floor including a primary suite with two closets and a spacious ensuite featuring both a shower and a jet tub. The large fully developed basement includes a walkout, kitchenette and a washer/dryer hookup, offering flexibility for extended family, guests, or future development. Located close to schools, grocery stores, and the Glen Arbour Golf Course, this home combines everyday convenience with room to grow. (id:45785)
Press Realty Inc.
531 Celebration Drive
Fall River, Nova Scotia
Nearly 2-acre lot in sought-after Fall River. Step inside to a bright and spacious main floor featuring a large welcoming entry that opens into the expansive great room. This space combines kitchen, dining, and living areas ideal for everyday family living. Hardwood floors, oversized windows, a propane fireplace flanked by custom built-in shelving, and a mini-split heat pump create both style and comfort year-round. The kitchen is a chefs dream, offering ample counter space, an abundance of cabinetry, and a bonus walk-in pantry. Step out through the garden door to a private backyard deck, where nature and tranquility surround you. Down the hall, youll find three generous bedrooms, including the primary suite complete with a walk-in closet and luxurious 5-piece ensuite. A second 4-piece bathroom and a convenient main-floor laundry room complete this level. The finished walkout basement adds valuable living space with a family room, 4th bedroom, a full 4-piece bathroom, and a dedicated media room! Additional features include a spacious attached 2-car garage, a good-sized shed, and a cozy firepit. Recent upgrades include a whole-home Generac generator, solar panel system, and a top-grade water filtration system, offering efficiency, peace of mind. This exceptional property offers the perfect blend of space, privacy, and family-friendly features all within a welcoming community. Dont miss your chance to make it yours! (id:45785)
Red Door Realty
1754 Lower Prospect Road
Terence Bay, Nova Scotia
This exceptional custom-built home is a showcase of quality craftsmanship, thoughtful design, and modern comfort at every turn. Designed for efficiency and year-round comfort, it features in-floor radiant heat on both levels, complemented by two new ductless heat pumps. The upper level is finished with stunning engineered hardwood, while the main level offers ceramic tile designed to retain warmth underfoot. With four generously sized bedrooms and 2.5 baths, there is space for the whole family to relax and unwind. The primary suite is a true retreat, complete with a luxurious ensuite featuring a corner air-jet tub. At the heart of the home, the gorgeous chefs kitchen impresses with SS appliances, a farmhouse sink, custom pantry, and abundant workspaceperfect for both everyday living and entertaining. The expansive rec room provides the ideal setting for gatherings, movie nights, or a games table. Other highlights include a double garage with a dedicated storage room, generator-ready, & oversized windows that flood the home with natural light. Ideally located just minutes from the TB Wilderness Area, boat launch, and endless opportunities for kayaking and boatingyet only 20 minutes to Halifaxthis home offers the perfect blend of comfort, style, and coastal living. (id:45785)
Exit Realty Metro
1462 Thornvale Avenue, 1445 Birchdale Ave
Halifax, Nova Scotia
Unparalleled luxury, this grand estate boasts an indoor pool, sauna, outdoor rink perfect for the budding hockey player and is situated on a huge 1.3 acre lot in the deep sought after south end. Built in 1956 and just shy of 9500 square foot home boasts incredible curb appeal, beautiful landscaping, and is siutuated in one of Halifax's most prestigious areas. This home features 2 fabulous kitchens, 4 bedrooms, 5 full baths and 3 two piece baths. As you walk the red carpet through the gallery take in the abundance of natural light flowing through the numerous walls of windows, the timeless elegance of the curved doorways, elegant wainscotting, and generously sized rooms perfect for entertaining! Be sure to take a virtual tour using the Iguide link before viewing this spectacular one of kind home in person! (id:45785)
Royal LePage Atlantic
1169 Fleetwood Drive
Fall River, Nova Scotia
Located in Fall Rivers newest phase of Kinloch Estates, this fully customized, one-year-young home offers the rare chance to skip the build and step straight into perfection. With its stylish exterior, beautifully landscaped lot, and a freshly paved driveway, the curb appeal is just the beginning. Step inside and youll immediately feel the difference - upscale yet unpretentious, this home is all about the details. The open-concept main floor was designed for everyday ease and elevated entertaining, anchored by a statement fireplace and wrapped in natural light. The kitchen takes centre stage with a waterfall Dekton island, custom cabinetry, and a walk-in pantry.A private home office, oversized laundry room with ample storage, and a smart mudroom/drop zone setup add everyday functionality. But the real star? The dreamy main-floor primary suite, complete with a spa-inspired ensuite and a custom walk-in closet that makes every morning feel like a retreat. Upstairs, youll find three more generous bedrooms, a spacious shared bath, and a cozy family room - perfect for movie nights or quiet downtime. Every corner of this home reflects thoughtful design, with custom millwork, designer fixtures, rich textures, and perfectly layered tones creating warmth and cohesion throughout. Additional features include in-floor heating, a fully ducted heat pump, hot water on demand, and a 60-amp generator panel for year-round comfort. Whether you crave peace and quiet or love to entertain, this home has it all, including some pretty incredible Fall River sunsets. A must-see in every sense. (id:45785)
Parachute Realty

