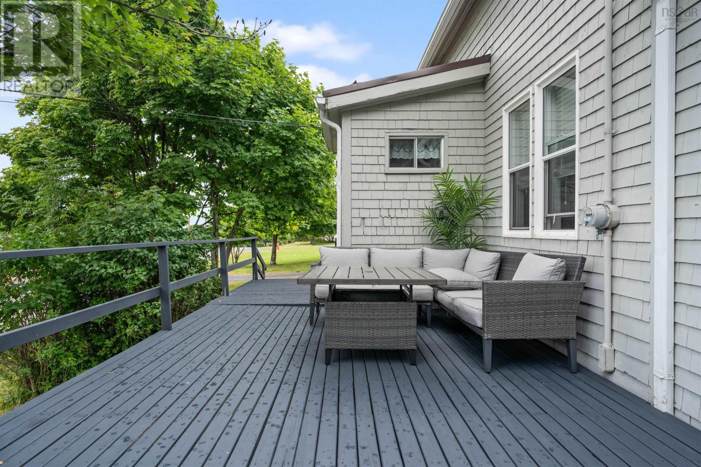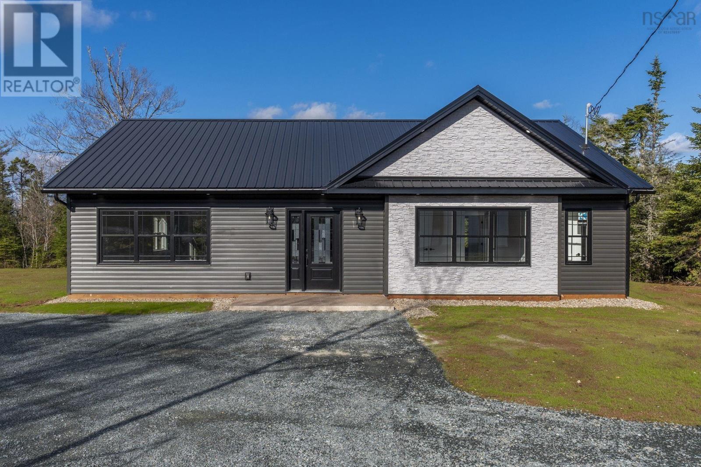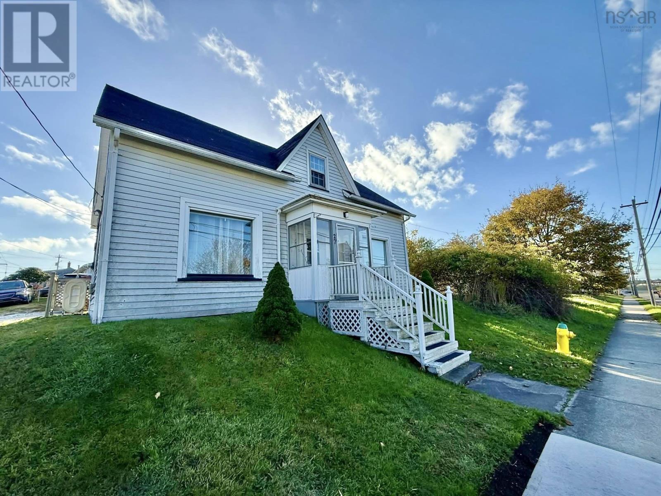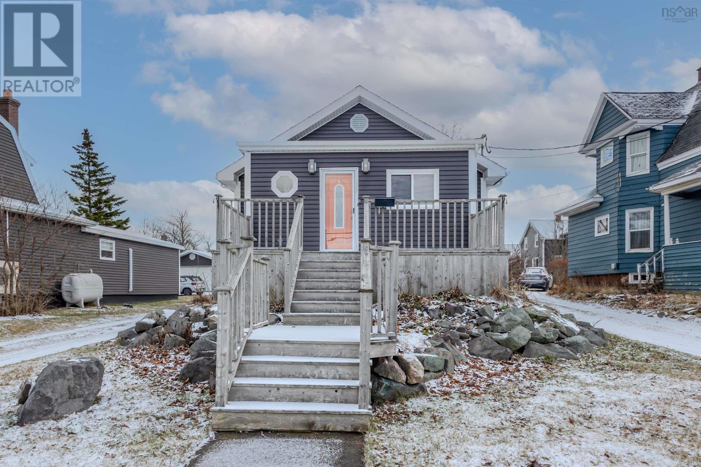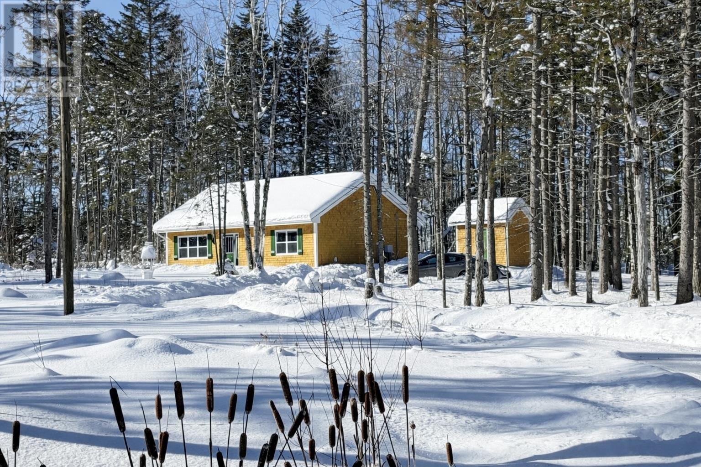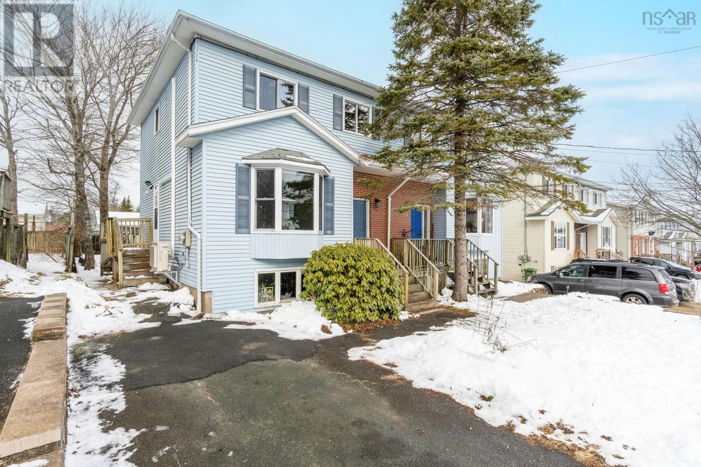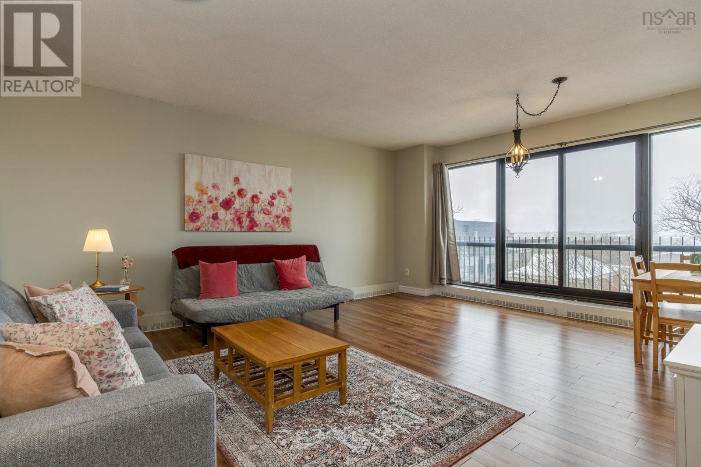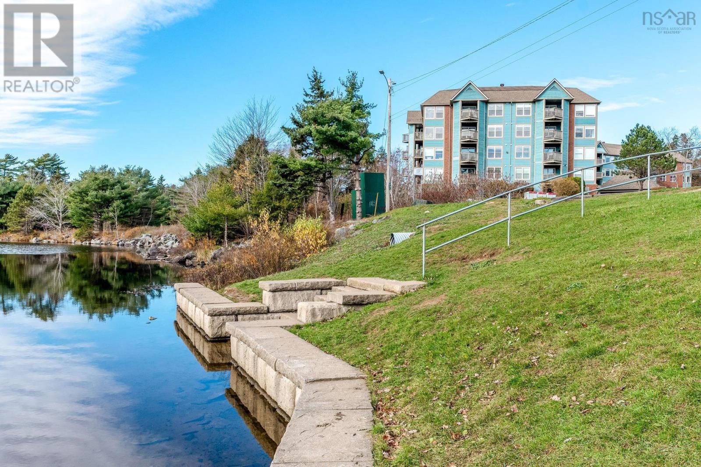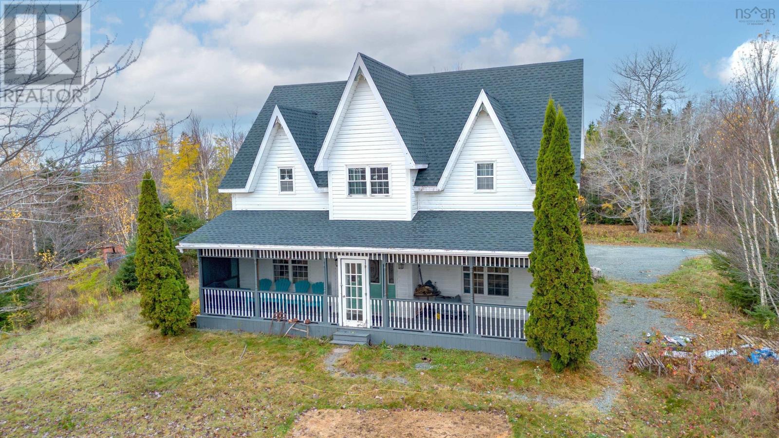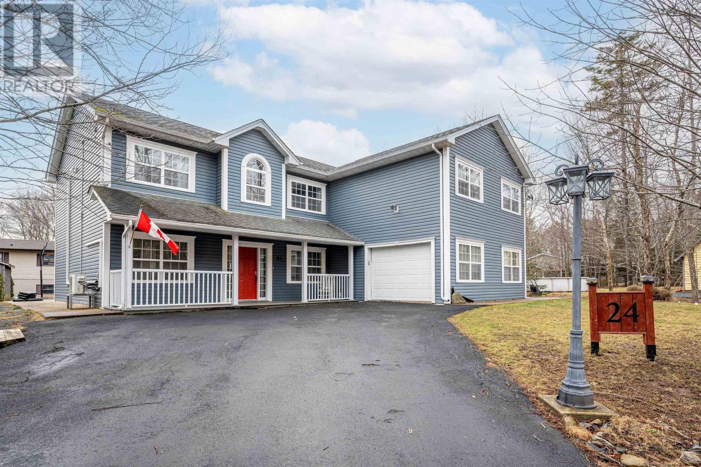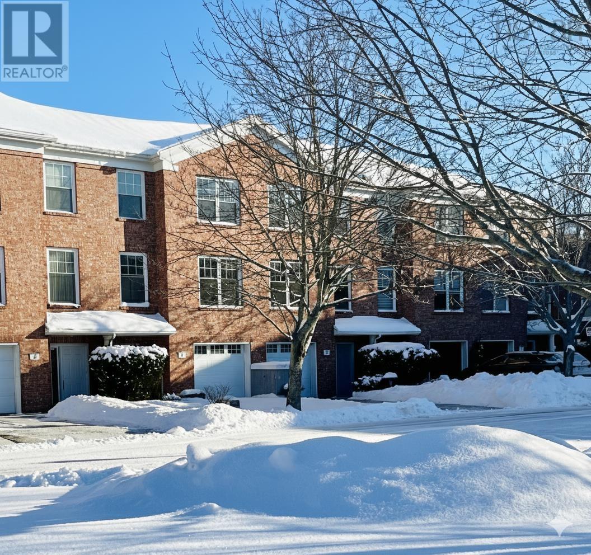166 Reservoir Street
New Glasgow, Nova Scotia
Nestled on nearly an acre of land with exceptional panoramic views, this elegant 3-bedroom, 1.5-bath home combines space, comfort, and a serene environment. The main floor features a spacious kitchen designed for family meals, along with convenient main floor laundry, a half bath, a well-appointed dining room, and a cozy living areaall thoughtfully designed to promote functionality and ease of movement. The upper level presents a generous landing that leads to three comfortable bedrooms and a full bath, providing a quiet and private retreat for the entire family. The outdoor space boasts a lovely deck where one can appreciate the stunning views and enjoy the tranquility of the amazing size lot. Whether hosting guests or enjoying quiet evenings, this home offers an ideal setting for everyday living. Dont Be Afraid To Jump On This One; your family will be grateful to call it home. (id:45785)
Blinkhorn Real Estate Ltd.
70 Beau Run
East Petpeswick, Nova Scotia
This new construction bungalow is ready for you to move in well before the Holidays! Three bedrooms and two bathrooms are spread over nearly 1,500 sqft, allowing for accessible one-level living for the whole family. Elegant finishes throughout allow you to move right in and put your personal touches on the home. With elevated window selections, a beautiful siding package, hydro-seeded lawn, and landscaping, this is not your standard builder-grade bungalow. The circular driveway gives you ample parking and the detached, double garage offers loads of storage for the toys. Situated on a quiet private road in East Petpeswick, this property offers tranquility, privacy and ideal proximity to the amenities to Musquodoboit Harbour and Martinique Beach (Nova Scotia's longest sand beach). You're only 45 minutes to the international airport, and 45 minutes to the Halifax Harbour Bridges. (id:45785)
Royal LePage Atlantic (Dartmouth)
27 Starrs Road
Yarmouth, Nova Scotia
Discover a charming 4-bedroom, 1.5-bath historical home perfectly positioned on a corner lot in the heart of town. This walk-anywhere location is just steps from Beacon Park and within easy reach of all amenities, including Yarmouth Regional Hospital a few minutes away. Currently set up as student room rentals with a shared kitchen and living space, this property offers flexible possibilities as a smart investment or as a comfortable single-family home. Enjoy the best of center-town living with historic character, convenient access, and a lively neighborhood atmosphere. A stones throw to parks, shops, and daily conveniences makes this an ideal opportunity for investors or owner-occupants alike. (id:45785)
Modern Realty
366 Whitney Avenue
Sydney, Nova Scotia
Looking for an affordable, well-maintained home with incredible curb appeal? 366 Whitney Ave in Sydney is a turn-key gem offering efficient one level living and a large front deck. Lower your footprint and your bills with the rooftop solar array and a heat pump for year round comfort. Step into an open concept living area featuring stylish laminate and elegant accents. The kitchen is a showstopper with dark stainless appliances and a vibrant breakfast bar. This layout includes 2 bedrooms, a modern bath and a laundry room with custom built-ins. The backyard provides a blank canvas ready for your future dream garage, a safe play zone, or a refreshing pool, all complemented by beautifully established flower beds. The basement offers a clean and organized space for a workshop or storage. Perfectly situated across from St. Theresas Church, youre only a 5-minute drive to the local shops of Charlotte Street or the scenic Sydney waterfront and Wentworth Park. Families will appreciate the proximity to local schools and playgrounds. Book a showing today! (id:45785)
3% Realty Nova Scotia
78 Whistle Stop Court
Westchester, Nova Scotia
Nature, Comfort & Adventure All Wrapped Into One Nearly-New Home! Tucked away among the trees in a peaceful rural setting, this not quite two-year-old home is the perfect blend of modern comfort and outdoor adventure. Whether youre looking for a full-time residence, weekend ski/snowmobile escape or even an air b and b, this one checks all the boxes and then some. Just 7 minutes to Ski Wentworth, 25 minutes to Oxford, and under 45 minutes to Truro, Amherst, and the sandy beaches of the Northumberland Strait, youre never far from fun. Located in a quiet new subdivision of only 16 lots, this home sits on 1.13 acres at the end of a cul-de-sac, offering privacy, peace, and plenty of room to breathe. Hiking, skiing, fishing, ATV and snowmobile trails are right at your doorstep outdoor lovers, this is your happy place. Designed with energy efficiency in mind, this slab-on-grade home features a bright, open-concept layout with a welcoming foyer, cozy living area, dining space, and kitchen all flowing seamlessly together. Large windows flood the home with natural light, bringing the beauty of the outdoors inside. The kitchen is both stylish and functional with custom solid wood cabinetry, new appliances, and wiring already in place for a dishwasher. Down the hall, youll find a spacious 4-piece main bath, a comfortable guest bedroom, and a primary bedroom with its own 2-piece ensuite. A utility room with laundry keeps everything conveniently on one level. Storage is abundant with large entry closets, hallway storage, and double closets in each bedroom a rare and welcome bonus. Plus, the home is generator-ready, giving you peace of mind year-round. Quiet, efficient, and perfectly located for both relaxation and recreation, this nearly-new home offers the best of rural living with modern convenience. Move in, unwind, and start enjoying everything this beautiful area has to offer. (id:45785)
Exit Real Estate Professionals
62 Sugar Maple Drive
Timberlea, Nova Scotia
Welcome to 62 Sugar Maple Drive, located in one of Timberleas most sought-after neighbourhoods. Known for its walkability, strong school system, and access to outdoor recreation, this community offers an ideal setting for first-time buyers, growing families, or those looking to settle into a quieter lifestyle. The nearby BLT Trail provides excellent hiking and biking opportunities, while Brunello Golf Course and Mayflower Curling Club are just minutes away, offering year-round recreation. The new Community Centre and everyday conveniences, including groceries, dining, and gas, are also close by. Enjoy the balance of suburban living with the convenience of being only 20 minutes from downtown Halifax. This two-storey home features a bright and welcoming main level with a spacious living room equipped with a heat pump, a convenient powder room, and an open-concept dining area with access to a large back deck, perfect for barbecuing and entertaining. The generous kitchen includes an eat-in area set by a charming bay window overlooking the lush, fully fenced backyard. The upper level offers two exceptionally large bedrooms and a four-piece bathroom. Either room could serve as the primary bedroom; one includes a walk-in closet and a cheater door to the bathroom, while the second features a heat pump, two closets, and was previously configured as two separate bedrooms, presenting the potential to restore it for additional bedroom space if desired. The lower level offers excellent future potential, currently housing a large third bedroom or recreation room, along with unfinished space that includes a laundry area and plumbing rough-in for a third bathroom. With the right vision, this level could be transformed to include a recreation room, bathroom, storage/utility space, and an additional bedroom. A fantastic opportunity in a family-friendly community, this home is ready for its next chapter. (id:45785)
Royal LePage Atlantic
607 6095 Coburg Road
Halifax, Nova Scotia
Walk to Dal, hospitals, cafés, the waterfront, and home againno car required! (but comes with 1 indoor parking space #bonus!) Welcome to The Carlyle, a highly regarded and well - managed condominium building in the heart of Halifax. This bright, spacious and sunny 1 - bedroom, 1-bathroom unit offers approximately 800 sq. ft. of comfortable urban living, complete with underground parking and a separate storage space. Ideally located just steps from Dalhousie University, hospitals, restaurants, cafés, shopping, and the vibrant downtown core, this condo delivers unbeatable convenience. The building offers secure entry and peace of mind with a back-up generator servicing the elevator, a rare and valuable feature. Also, a gym, common room and bike storage. Inside, you'll love the natural light that fills the space and the practical layout that makes daily living easy. Whether you're a professional, downsizer, student, or investor, this condo is the perfect blend of comfort, security, and location. Opportunities in this sought-after building don't come up often call your realtor and book your viewing today! (id:45785)
Royal LePage Atlantic
311 2 Lake Drive
Bedford, Nova Scotia
Attention Investors! Tenants are in place to pay your mortgage! Welcome to 311 2 Lake Drive, Bedford a coveted corner unit perfectly positioned to offer privacy, natural light, and peaceful views of the surrounding trees and Papermill Lake. This spacious 2-bedroom, 2-bathroom condo combines comfort, convenience, and style in one of Bedfords most desirable locations. Freshly updated with a new stainless steel fridge and dishwasher (2023) and fresh paint throughout (2023), this home is truly move-in ready. Enjoy an open-concept layout with a bright living and dining area that flows naturally towards a private balcony where you can relax among the trees. The primary bedroom features a generous layout with an ensuite bath, while the second bedroom is ideal for guests, an office, or a hobby space. A well-designed kitchen, in-suite laundry, and great storage complete this functional floor plan. Located in a quiet, well-managed building, the unit includes indoor parking, a generous storage locker, an exercise room, and a library. It is close to parks, walking trails, and all Bedford amenities, including shopping, dining, and quick highway access. Not to mention Papermill Lake - for swimming, skating or canoeing! (id:45785)
Royal LePage Atlantic
209 Intervale Road
Huntington, Nova Scotia
Welcome to 209 Intervale Rd, well situated on 10 acres of beautiful wooded land is a stunning Victorian Style home, built in 1996. No expense was spared in the solid construction of this home, it's just waiting for its new owners to move right in! Walking in through the rear entrance you are greeted with a large Kitchen, a Formal Dining Room, Family Room, Living Room, as well as a Half Bathroom and Laundry Room combination. Upstairs you will find 4 large Bedrooms, an Office space and a Full Bathroom. This home has recently undergone many upgrades including new flooring throughout, every room painted, stainless steel kitchen appliances, kitchen countertop, backsplash, new rear and side decks, new roofing shingles. Spend your days relaxing on the front porch, planting a garden or fishing in the brook that flows along 850 Feet of your new property. The brook flows out of Huntington Lake toward Salmon River and is said to be one of the best Trout fishing areas in Cape Breton. This would make a great location to develop an air bnb rental getaway and is just a 2 minute drive to Two Rivers Wildlife Park where guests and yourself can enjoy the many events that they host year round. Reach out to a Realtor® today for more information and to set up your private viewing! (id:45785)
Coldwell Banker Boardwalk Realty
24 Shepherd Road
Cowie Hill, Nova Scotia
Welcome to 24 Shepherd Road. Priced for first time buyers, young professionals, or those wanting to downsize. This 3 bedroom 2- story townhouse condo is in the perfect location. Easy access to major traffic routes, shopping, schools and all services. Family friendly neighborhood, complete with a family friendly price. Low condo fees which include yard and common area maintenance. As well as a deeded parking space. The main floor features and efficient eat- in kitchen. Fully equipped laundry room with a freezer as well. Totaling 6 appliances. A spacious and bright living room overlooks the back yard, and back deck complete with garden bench. The upper level contains 3 bedrooms. The large primary bedroom features new windows and 2 closets. The 4 piece bathroom completes this level. Ready for new owners. Freshly painted, all new lighting, new bathroom cabinet, all new bifold mirror doors. New interior door handles. Upgraded electrical (2023) Some new windows (2023). New siding(2024) New stove (2026). Call your agent to view this affordable Armdale property today. (id:45785)
Royal LePage Atlantic
24 Gilbert Street
Beaver Bank, Nova Scotia
A rare blend of space, comfort, and flexibility awaits in this exceptional two-storey home with over 3,000 sq. ft. of living space. Designed for family living and entertaining, the main level features a bright open-concept kitchen and living room, perfect for gatherings. A den, once used as a cozy sitting area, offers additional versatility for work or relaxation. A standout feature is the one-bedroom secondary suite with its own private balcony, ideal for guests, a teenager craving more privacy or extended family. Enjoy morning coffee on the front porch, and a level backyard, once home to a 24 pool, provides plenty of room for outdoor fun or future projects. Built on a slab foundation with in-floor heating and four heat pumps, the home is comfortable year-round and wired for an alarm system. Located on a quiet cul-de-sac in a great neighborhood, and close to schools, this property is perfect for families seeking space, style, and convenience. (id:45785)
RE/MAX Nova (Halifax)
4 Arthur Lismer Court
Bedford, Nova Scotia
Every season is wonderful on the Bedford waterfront. This three-level brick townhouse sits just 40 feet from the water, offering unobstructed Bedford Basin views, no condo fees, and walkable access to DeWolf Park and local amenities. This oceanfront home provides a rare coastal escape that blends seaside tranquillity with city convenience. Upgrades include a renovated deck with glass railings, hardwood floors in the living room and primary bedroom, dual heat pumps, new windows, front door, garage door, and a new water heater. The home features 3 bedrooms and 4 baths, including a spacious primary suite with remarkable ocean views and a renovated ensuite. The lower level is larger than most and offers incredible flexibility, with a half bath, a large bright window, ample closet space, and room to add a shower, its ideal for a potential in-law suite, guest retreat, or home office. The gentle stillness of winter along the Bedford waterfront makes this townhome an ideal place for quiet comfort and time shared with family and friends. (id:45785)
Keller Williams Select Realty

