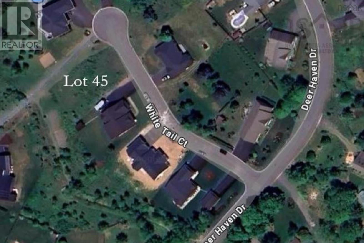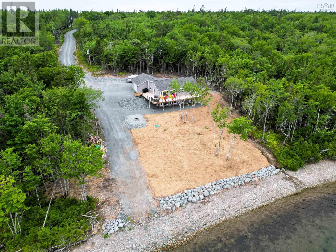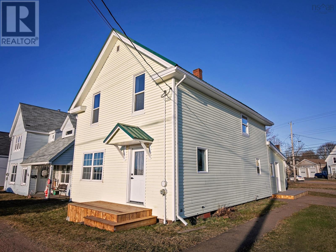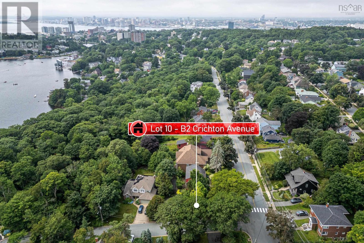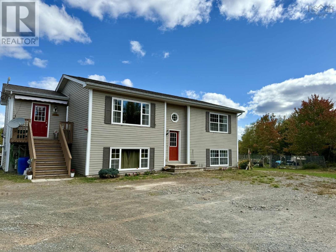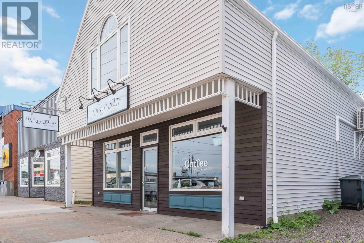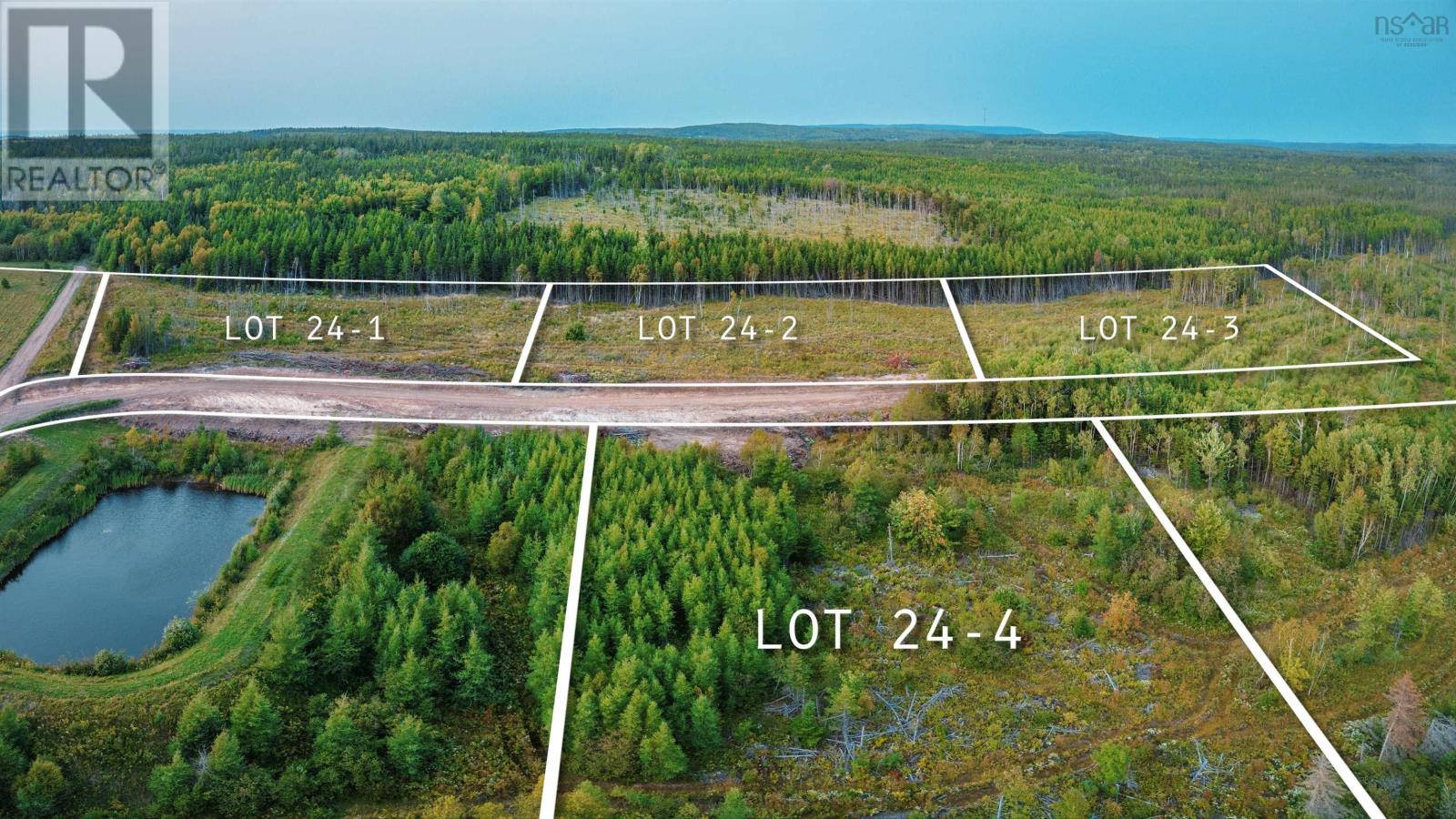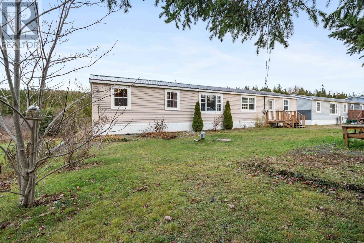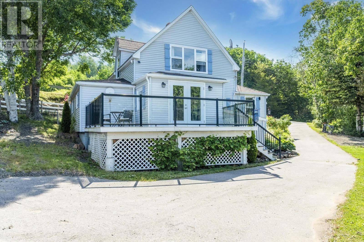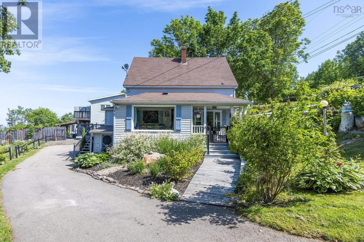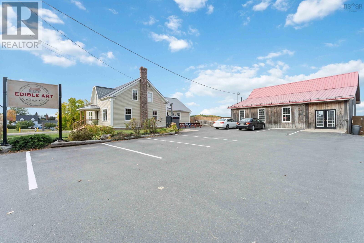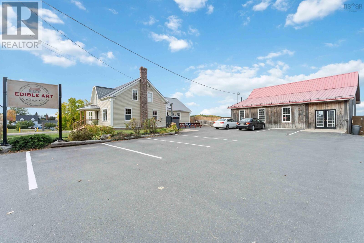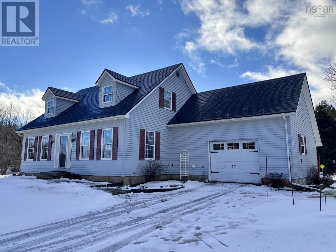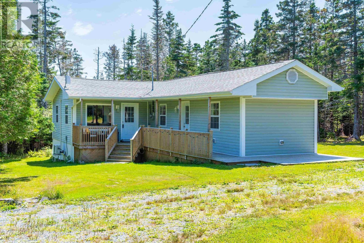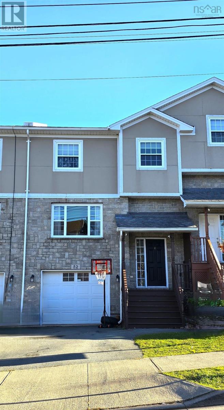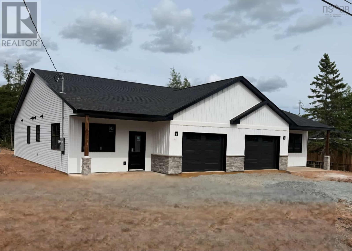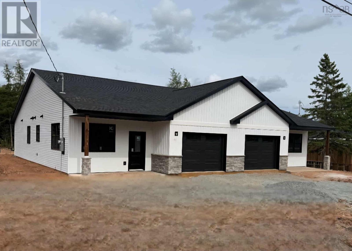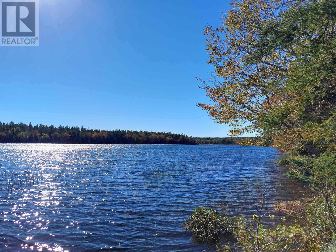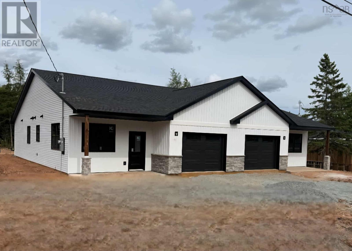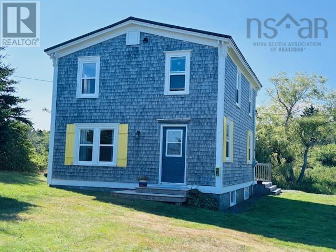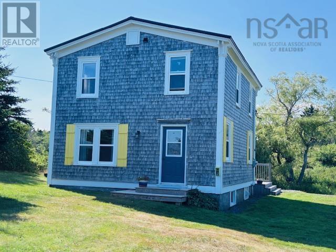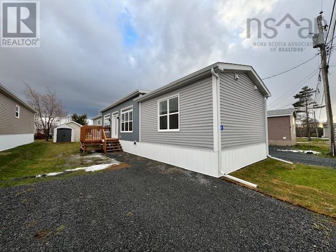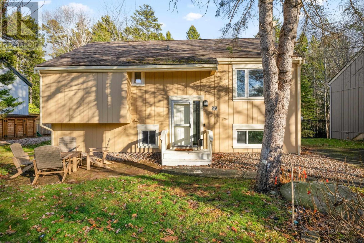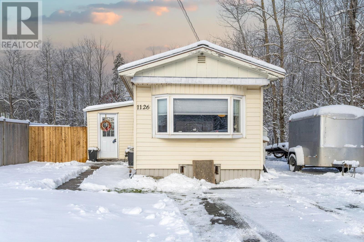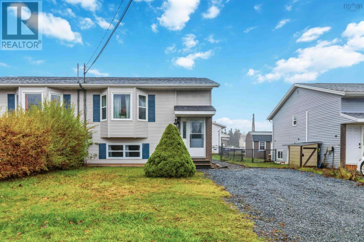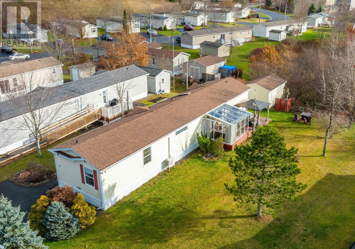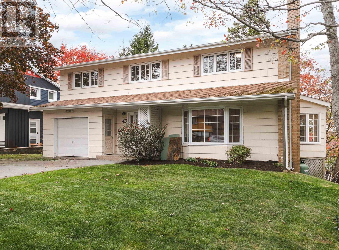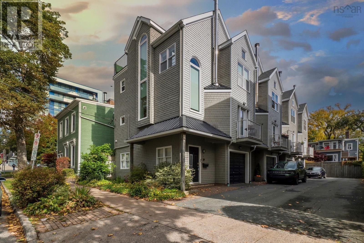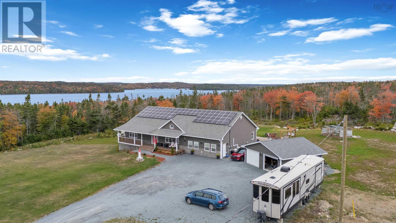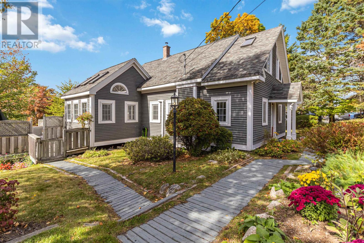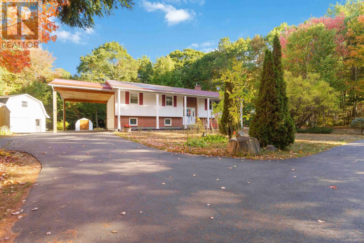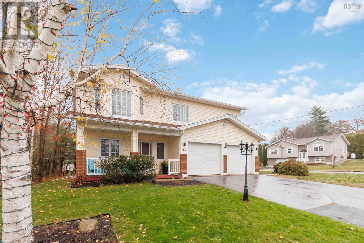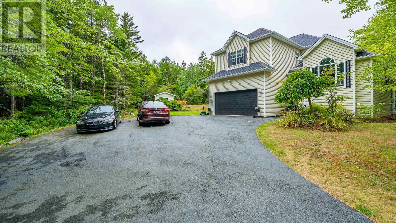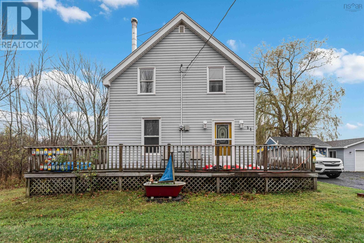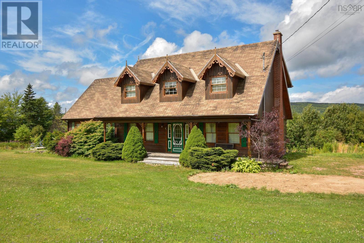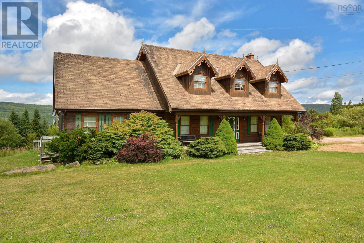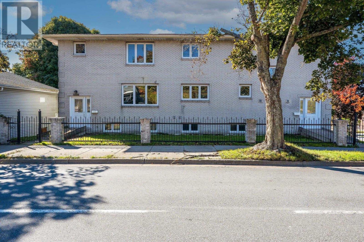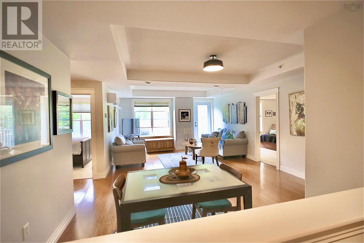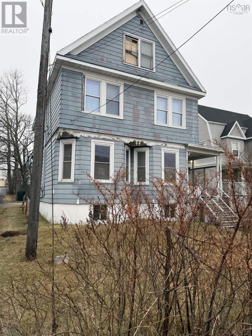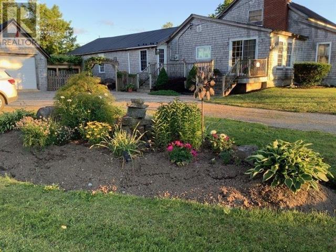Lot 45 White Tail Court
Kentville, Nova Scotia
The Last of a Few Building Lots in Deer Haven Subdivision. End-of-cul-de-sac location with municipal services and inground utilities available, offering a calm, country-like setting only minutes from Kentville! (id:45785)
Keller Williams Select Realty
259 Maple Drive
Cape George, Nova Scotia
Visit REALTOR® website for additional information. Experience lakeside living with this beautifully crafted 3-bed, 3-bath home on 4.3 acres in the prestigious Cape George Estates. Boasting 2,464 sq ft of modern comfort and 269 of private shoreline on the Bras dOr Lakes, this property is a rare blend of privacy, luxury, and natural beauty. Fully landscaped with direct lake access via a private road leading to the water, perfect for boating, swimming, and relaxing by the shore. Inside, the home features spectacular views, chefs kitchen with bespoke smart appliances. Comfort and efficiency are ensured with two ductless heat pumps, a walkout basement, and a whole-home reverse osmosis water treatment system, providing purified water throughout the home. Located just minutes from the vibrant village of St. Peters and Dundee Golf Resort, this property offers the best of coastal Nova Scotia. (id:45785)
Pg Direct Realty Ltd.
32 Douglas Avenue
Amherst, Nova Scotia
Welcome to 32 Douglas Street. This beautifully updated 1.5-storey home offers three bedrooms and one bathroom, blending modern comfort with practical design in a warm, welcoming layout ideal for family living. All three bedrooms are located on the second floor, including a spacious primary bedroom and two additional guest or family bedrooms. The bathroom is also on the upper level and offers potential to incorporate laundry, adding future convenience. The main floor is thoughtfully designed for everyday living and entertaining, featuring a renovated kitchen with updated finishes and flooring, along with a refreshed dining room and living room showcasing contemporary updates. A bright porch and foyer provide a comfortable transition into the home, creating a welcoming space for guests while keeping the elements out. Outside, the property offers a driveway for easy, low-maintenance access, beautiful deck with privacy fence and a detached garage with a door opener, ideal for vehicle storage, a workshop, or additional storage space. The home is conveniently located close to all schools, making it an excellent option for families. This move-in-ready property combines thoughtful renovations with functional design, offering a fantastic opportunity for buyers seeking a home. (id:45785)
RE/MAX County Line Realty Ltd.
10b-2 Crichton Avenue
Dartmouth, Nova Scotia
A rare opportunity to build your dream home in Crichton Park! Situated in one of Dartmouth's most prestigious neighbourhoods, this 4,125 sq. ft. building lot offers an unbeatable combination of location, lifestyle, and investment potential. Surrounded by million-dollar properties and boasting stunning lake views, this is your chance to create your dream home in a truly dream-worthy location. Steps from Birch Cove Park, you'll enjoy direct access to Lake Banook, where you can launch your kayak, paddleboard, or canoe and explore Dartmouth's iconic lakes and the historic Shubie Canal. The Crichton Park community offers unparalleled convenience, with Crichton Park Elementary, Mic Mac Mall, and Downtown Dartmouth all within walking distance. After a day of outdoor adventure, indulge in a coffee at Two If By Sea, a craft cocktail at Dear Friend, or a gourmet meal at The Canteen - all just minutes away. Zoned ER-3, this property offers exceptional flexibility, supporting a wide range of residential developments, from a custom single-family home to a multi-unit building with up to five units. Located in an area serviced by municipal services and natural gas and with a driveway in place, this lot is ready for your next project. Whether you're building a forever home or an investment property, this location guarantees long-term value in one of Dartmouth's most desirable communities. (id:45785)
Engel & Volkers
551 Brenton Cross Road
Birch Hill, Nova Scotia
Welcome to your private retreat, offering the best of country living with endless opportunities for outdoor adventure! Set on 34 acres, this spacious 5-bedroom, 2-bathroom split-entry home is perfect for families, outdoor enthusiasts, and anyone looking to enjoy a little extra space. Inside, the home features an open-concept kitchen and dining area that flows seamlessly for entertaining and everyday living. A generous rec room provides the ideal spot for family nights, hobbies, or relaxing after a day outdoors. Step outside to your own backyard oasis, complete with an above-ground saltwater pool and deck, perfect for summer fun. A wired detached garage offers ample space for vehicles, tools, or toys. This property is a dream for ATV riders, hunters, and nature lovers alike, with trails and wooded acreage right at your doorstep. Whether youre exploring on four wheels, hiking in your own backyard, or simply soaking up the peace and quiet, this property has it all. With space to grow, play, and enjoy the great outdoors, this home is more than a place to liveits a lifestyle. Dont miss your chance to make it yours. Book a showing today! (id:45785)
Keller Williams Select Realty (Truro)
87 Water Street
Digby, Nova Scotia
An exceptional opportunity awaits at 87 Water Street in the heart of Digby - home to the well-loved Sea Biscuit Café & Eatery. This thriving turn-key business is ready for a new owner to step in and continue its success. Built with durable ICF construction for efficiency and easy maintenance, the property offers peace of mind alongside its prime location. Perfectly situated on a high-traffic street with excellent visibility and large storefront windows, this café naturally draws in passersby while also maintaining a loyal customer base of both locals and visitors from afar. Known for its homecooked meals, daily specials, specialty coffees, hearty breakfasts, and some of the best baked goods and desserts in town, The Sea Biscuit has already established a solid reputation and paved the way for continued prosperity. Included in the sale are the building, equipment, and contents - allowing for a seamless transition into ownership (with consignment artwork, candles, and quilts excluded). The foundation has been set, yet the potential for growth is abundant: expand with a dinner menu, introduce theme nights, or transform the upper level into a gift shop, gallery, or additional dining space. With financials available to serious pre-qualified buyers upon signing an NDA, this is a rare chance to acquire a proven business and carry on it's success. The Sea Biscuit Café isnt just a business - its an opportunity to make your entrepreneurial dreams a reality. (id:45785)
Exit Realty Town & Country
24-4 Blue Goose Drive
Harbourview, Nova Scotia
Nestled atop a picturesque hill off Route 19, coming into the beach capital of Cape Breton, PortHood, this 2.3 acre property offers stunning views and the perfect canvas to build your dream home, or seasonal retreat. Located off Highway 19 on the future, Blue Goose Drive, this lot is four of four exclusive parcels available, each boasting the charm and tranquility of rural living. This lot is in a prime location to all amenities, minutes from the beach, hockey rink, and schools, seconds from the Ceilidh Coastal Trail System, and world renowned golf course Cabot Links and Cliffs. A future driveway will be started very soon called "Blue Goose Drive" and power will be brought in, in the near future. The seller can also assist in arranging for the installation of septic and well services. Port Hood is thriving, making this an incredible investment opportunity. Come book a viewing today! (id:45785)
Keller Williams Select Realty(Sydney
24-3 Blue Goose Drive
Harbourview, Nova Scotia
Nestled atop a picturesque hill off Route 19, coming into the beach capital of Cape Breton, PortHood, this 2.3 acre property offers stunning views and the perfect canvas to build your dream home, or seasonal retreat. Located off Highway 19 on the future, Blue Goose Drive, this lot is third of four exclusive parcels available, each boasting the charm and tranquility of rural living. This lot is in a prime location to all amenities, minutes from the beach, hockey rink, and schools, seconds from the Ceilidh Coastal Trail System, and world renowned golf course Cabot Links and Cliffs. A future driveway will be started very soon called "Blue Goose Drive" and power will be brought in, in the near future. The seller can also assist in arranging for the installation of septic and well services. Port Hood is thriving, making this an incredible investment opportunity. Come book a viewing today! (id:45785)
Keller Williams Select Realty(Sydney
24-2 Blue Goose Drive
Harbourview, Nova Scotia
Nestled atop a picturesque hill off Route 19, coming into the beach capital of Cape Breton, PortHood, this 2.3 acre property offers stunning views and the perfect canvas to build your dream home, or seasonal retreat. Located off Highway 19 on the future, Blue Goose Drive, this lot is two of four exclusive parcels available, each boasting the charm and tranquility of rural living. This lot is in a prime location to all amenities, minutes from the beach, hockey rink, and schools, seconds from the Ceilidh Coastal Trail System, and world renowned golf course Cabot Links and Cliffs. A future driveway will be started very soon called "Blue Goose Drive" and power will be brought in, in the near future. The seller can also assist in arranging for the installation of septic and well services. Port Hood is thriving, making this an incredible investment opportunity. Come book a viewing today! (id:45785)
Keller Williams Select Realty(Sydney
24-1 Blue Goose Drive
Harbourview, Nova Scotia
Nestled atop a picturesque hill off Route 19, coming into the beach capital of Cape Breton, PortHood, this 2.3 acre property offers stunning views and the perfect canvas to build your dream home, or seasonal retreat. Located off Highway 19 on the future, Blue Goose Drive, this lot is one of four exclusive parcels available, each boasting the charm and tranquility of rural living. This lot is in a prime location to all amenities, minutes from the beach, hockey rink, and schools, seconds from the Ceilidh Coastal Trail System, and world renowned golf course Cabot Links and Cliffs. A future driveway will be started very soon called "Blue Goose Drive" and power will be brought in, in the near future. The seller can also assist in arranging for the installation of septic and well services. Port Hood is thriving, making this an incredible investment opportunity. Come book a viewing today! (id:45785)
Keller Williams Select Realty(Sydney
4307 South River Road
Williams Point, Nova Scotia
Only 6 minutes from St FX University, this home would be a great rental income. Looking to own for less than you pay in rent? This home could be the perfect fit! Featuring 3 original bedrooms plus 2 additional bedrooms in the add-on, there's plenty of space for family, guests, or a home office setup. Recent updates include a new metal roof, new hot water heater, and new dishwashergiving you peace of mind and added value. The backyard backs onto the river, offering a serene and private outdoor setting. Inside, the kitchen provides ample cupboard space, making storage a breeze. Conveniently located close to all amenities, this home is ideal for anyone seeking affordability, comfort, and convenience. (id:45785)
RE/MAX Nova (Halifax)
608 Granville Road
Victoria Beach, Nova Scotia
Perched high above the iconic Bay of Fundy, this extraordinary century home offers breathtaking westerly views of Point Prim Lighthouse and the ever-changing tides below. Brimming with coastal charm, the main residence is complemented by a newly constructed garage with a stylish flat abovecurrently a sought-after Airbnb and a proven income generator. This versatile space also presents an ideal solution for multi-generational living. From the moment you arrive, youll be captivated by the enchanting gardens and thoughtfully designed outdoor spaces, perfect for relaxing and watching the world go by. Enjoy front-row seats to the daily rhythm of fishing boats heading out to sea, the graceful passage of the Fundy Rose ferry, and vibrant sunsets painting the sky over the bay. A rare and unforgettable property offering serenity, charm, and endless potentialthis is coastal living at its finest. (id:45785)
Royal LePage Atlantic (Greenwood)
608 Granville Road
Victoria Beach, Nova Scotia
Perched high above the iconic Bay of Fundy, this extraordinary century home with impressive upgrades offers breathtaking westerly views of Point Prim Lighthouse and the ever-changing tides below. Brimming with coastal charm, the main residence is complemented by a beautifully constructed garage (new construction just 2.5 years old) with a stylish flat abovecurrently a sought-after Airbnb and a proven income generator. This versatile space also presents an ideal solution for multi-generational living. From the moment you arrive, youll be captivated by the enchanting gardens and thoughtfully designed outdoor spaces, perfect for relaxing and watching the world go by. Enjoy front-row seats to the daily rhythm of fishing boats heading out to sea, the graceful passage of the Fundy Rose ferry, and vibrant sunsets painting the sky over the bay. A rare and unforgettable property offering serenity, charm, and endless potentialthis is coastal living at its finest. (id:45785)
Royal LePage Atlantic (Greenwood)
10031 Highway 1
Greenwich, Nova Scotia
Once in a while a truly rare and unique property comes along and this is one of those properties. The prime location and combined zoning allowing for residential, agricultural and commercial uses offers any potential buyer the opportunity to let their imagination take off and start the business of their dreams. A 5 acre property with high visibility, high traffic flows, gorgeous views, and cleared land with excellent soil quality. Including a fully restored historic 3 bedroom Maritime Vernacular farmhouse and a beautiful rustic timber framed commercial building currently leased with great tenants. Potential permitted uses include: winery, orchard, restaurant, overnight accommodations up to 12 guest rooms, retail, agritainment, agricultural, vineyard or farm product sampling, and several other complimentary uses may be considered by the municipality. Buyer responsible to verify intended use with the Municipality of Kings County. A potential buyer could decide to simply live in the house and enjoy the monthly commercial rent payments and/or operate a business that is complimentary to the current tenants business. The options are endless contact your Realtor for more information. (id:45785)
Exit Realty Town & Country
10031 Highway 1
Greenwich, Nova Scotia
Once in a while a truly rare and unique property comes along and this is one of those properties. The prime location and combined zoning allowing for residential, agricultural and commercial uses offers any potential buyer the opportunity to let their imagination take off and start the business of their dreams. A 5 acre property with high visibility, high traffic flows, gorgeous views, and cleared land with excellent soil quality. Including a fully restored historic 3 bedroom Maritime Vernacular farmhouse and a beautiful rustic timber framed commercial building currently leased with great tenants. Potential permitted uses include: winery, orchard, restaurant, overnight accommodations up to 12 guest rooms, retail, agritainment, agricultural, vineyard or farm product sampling, and several other complimentary uses may be considered by the municipality. Buyer responsible to verify intended use with the Municipality of Kings County. A potential buyer could decide to simply live in the house and enjoy the monthly commercial rent payments and/or operate a business that is complimentary to the current tenants business. The options are endless contact your Realtor for more information. (id:45785)
Exit Realty Town & Country
78 Lakepoint Way
West Jeddore, Nova Scotia
Welcome to Lakepoint Way, a new private neighbourhood in West Jeddore, offering beautiful lake front lots. Lot 6 offers a gentle slope towards the water and a lovely lake view. The 270 feet of water front wraps around your own little cove. If you've been looking for a lakefront lot under an hour from the city, this is it! You're only 10 minutes to the Musquodoboit Harbour amenities and grocery store, and 45 minutes to the Halifax Harbour bridges. (id:45785)
Royal LePage Atlantic (Dartmouth)
1402 Brierly Brook Road, Antigonish, Nova Scotia
Brierly Brook, Nova Scotia
Located just minutes from the amenities of Antigonish, check out this well maintained 3 bedroom 1.5 bathroom Cape Cod style home on 1.6 acre lot. The main level foyer leads to living room, dining room, den with stove heated with propane, eat-in kitchen with porch leading to back deck and a spacious back yard. The upper level has three generous sized bedrooms with windows captivating the views of the surrounding farm lands - a large unfinished basement that has lots of storage area and could easily convert to more living space. Kitchen, porch and bathroom has in floor heating. Attached single car garage. The property is serviced with municipal water and its own well that could be helpful for gardening in summer. Call to view - (id:45785)
Royal LePage Highland Properties - D100
Lot Rockland Road
Rockland, Nova Scotia
Discover a truly special opportunity to own a beautiful acreage offering sweeping ocean views from its elevated vantage point. This well-treed property provides both privacy and natural beauty, creating an ideal setting for a year-round residence, seasonal retreat, or future investment. Enjoy the serenity of coastal living while remaining just minutes from the amenities, shops, and services of the charming seaside community of Lockeport. Whether you envision building your dream home or securing a piece of unspoiled land, this property invites you to own a piece of paradise today. (id:45785)
Royal LePage Atlantic (Mahone Bay)
20 Howard Stevens Walk
Clam Harbour, Nova Scotia
Looking to downsize, move out of the city, or for the perfect cottage for your summer getaways? Welcome to 20 Howard Stevens Walk. This beautifully appointed year round 1 level home, is ready and waiting for new owners. Situated on the Eastern Shore, only minutes away from beautiful Clam Harbour Beach, this home offers peace and tranquility at it's best. The home features a large, bright, spacious open concept living dining area, leading to the modern kitchen with stainless appliances. Past the kitchen you will find the well appointed laundry/storage room, a stylish 3 piece bathroom with walk in shower. to complete the home you will find a bright and airy primary bedroom, plus 2nd bedroom, both with built in closets. Outside features a deck and large storage shed. The home is wired with a separate generator panel. Some updates include, new Roof shingles 2021,Seamless eaves troughs 2024, hot water heater 2021, ductless heat pump 2021. Property was formerly rented out as a vacation rental for on average $200 per night and was regularly occupied. 3 additional Lots included in the sale of the property PID's 40537110,40199267,40199259. (id:45785)
Royal LePage Atlantic (Dartmouth)
52 Viridian Drive
Dartmouth, Nova Scotia
Welcome to Lancaster Ridge! This bright and spacious 3-bedroom home is nestled on a quiet street in one of the areas most sought-after communities. Offering 3 bedrooms, 2 full baths and 2 half baths, the home is designed for both comfort and convenience. The location is idealclose to all amenities and just 20 minutes to both the airport and downtown, making commuting a breeze. Inside, youll appreciate the natural gas range for efficient cooking, while outside, the natural gas BBQ makes entertaining easy. Step into the landscaped and fully fenced yard, perfect for relaxing, hosting, or letting little ones and pets play freely. A pool is in place for summer fun and can easily be removed if you prefer more green space. This home combines lifestyle, location, and functionalitya wonderful opportunity to make Lancaster Ridge your new address. Dont miss your chance to call this property home! (id:45785)
One Percent Realty East Inc.
29b Wild Rose Drive
East Mountain, Nova Scotia
Brand New Semi-Detached Home in East Mountain- Steps from Mountain Gulf Club. Located within walkingdistance of the gulf course and nestled on a quiet dead-end street, these newly built semi-detached homesin East Mountain offer the perfect blend of peaceful country living and modern comfort. Thoughtfullydesigned with in-floor heating throughout, 9 foot ceilings and premium finishes. Each home features 3spacious bedrooms or 2 bedrooms and an office, a stylish kitchen with island, walk in pantry and tiledbathrooms including a spa-inspired ensuite. Entertain or unwind on your large concrete patio- ideal forsummer BBQS or quiet evenings under the stars. A dual-head heat pump offers year-round efficiency whilean ICF-Insulated center wall ensures exceptional soundproofing and privacy. Estimated completion: Fall2025. Highlights of the homes are Quartz countertops, concrete patio, 9 foot ceilings, paved driveway,in-floor heat and an 8 year Lux Home Warranty. (id:45785)
Keller Williams Select Realty (Truro)
29a Wild Rose Drive
East Mountain, Nova Scotia
Brand New Semi-Detached Home in East Mountain- Steps from Mountain Gulf Club. Located within walkingdistance of the gulf course and nestled on a quiet dead-end street, these newly built semi-detached homesin East Mountain offer the perfect blend of peaceful country living and modern comfort. Thoughtfullydesigned with in-floor heating throughout, 9 foot ceilings and premium finishes. Each home features 3spacious bedrooms or 2 bedrooms and an office, a stylish kitchen with island, walk in pantry and tiledbathrooms including a spa-inspired ensuite. Entertain or unwind on your large concrete patio- ideal forsummer BBQS or quiet evenings under the stars. A dual-head heat pump offers year-round efficiency whilean ICF-Insulated center wall ensures exceptional soundproofing and privacy. Estimated completion: Fall2025. Highlights of the homes are Quartz countertops, concrete patio, 9 foot ceilings, paved driveway,in-floor heat and an 8 year Lux Home Warranty. (id:45785)
Keller Williams Select Realty (Truro)
Lot 98-7c Gabe Macisaac, Salem Road
Loch Lomond, Nova Scotia
PRICE REDUCED! Private Lakefront Paradise on 2.5 Acres. Escape to your own slice of heaven with this stunning lakefront property nestled on 2.5 acres of pure tranquility. Embrace the serenity of nature with beautiful hardwood trees surrounding the property, offering a picturesque backdrop for your dream retreat. You will enjoy endless days of kayaking and water sports on your private small lake, right at your doorstep. Create unforgettable memories on the water with family and friends. A recently built driveway leads to a pad perfect for your travel trailer or cottage, providing a comfortable and convenient base for your adventures. Power can be easily extended from the road, making it simple to set up your ideal living space or vacation getaway. Don't miss this rare opportunity to own a piece of paradise where nature meets luxury. Create your own haven away from the hustle and bustle of the city. (id:45785)
Cape Breton Realty
22 Wild Rose Drive
East Mountain, Nova Scotia
Brand-New Semi-Detached Homes in East Mountain Steps from the Golf Green, Minutes from Town Located within walking distance of the golf course and nestled on a quiet dead-end street, these newly built semi-detached homes in East Mountain offer the perfect blend of peaceful country living and modern comfort. Thoughtfully designed with in-floor heating throughout, 9-foot ceilings, and premium finishes, each home features 3 spacious bedrooms or 2 Bedrooms and an Office, a stylish kitchen island, walk-in pantry, and tiled bathrooms including a spa-inspired ensuite. Entertain or unwind on your large concrete patioideal for summer BBQs or quiet evenings under the stars. A dual-head heat pump offers year-round efficiency, while an ICF-insulated center wall ensures exceptional soundproofing and privacy. Estimated completion: Fall 2025. 3 Bedrooms 2 Bathrooms Attached Garage In-floor heating for consistent, luxurious comfort Paved driveway for a clean, polished finish Quartz countertops & vinyl plank flooring Spacious concrete patio for outdoor entertaining Walking distance to the golf course Includes 8-Year Lux Home Warranty for peace of mind Built with ICF center wall for excellent sound separation Paved Driveway Landscaping completed (id:45785)
Keller Williams Select Realty (Truro)
4760 Highway 331
West Dublin, Nova Scotia
Seaside homes don't get any better than this gem.Crescent Beach is minutes away. This charming, 3-bedroom, 2 bathroom, Captain's house faces the lobster wharf on Currie Cove in West Dublin only 2 kms from beautiful Crescent Beach and ten minutes to the LaHave Bakery and the Ferry. The property is just a few feet shy of an acre and extends up the hill in the back where the views are even better and there is plenty of room to build a secondary suite! The house has had major renovations over the last few years, renovations including a new metal roof, chimney, doors and windows. Both bathrooms have been upgraded with new fixtures and ceiling fans and a ceramic shower has been added to the upstairs bathroom. New flooring has been added on both floors and the downstairs is freshly painted. A new heat pump was installed and provides air conditioning in the summer and a new pacific energy wood stove heats the house very efficiently during the colder months. There are lovely views from most rooms in the house and a beautiful 13 x 22 foot deck runs from the back door along the side of the house where you can sit and enjoy the view as you sip your morning coffee or glass of wine.This home would make a Fantastic summer home or Air BnB!!! The income potential is insane being so close to the water and some of the best beaches in Nova Scotia or make this freshly painted and staged seaside home your personal retreat!! (id:45785)
Royal LePage Anchor Realty
4760 Highway 331
West Dublin, Nova Scotia
The most solid home on the market in this area! Some furniture INCLUDED!!!!! SELLER SAYS BRING ME AN OFFER! Seaside homes don't get any better than this gem. Crescent Beach is minutes away. The ocean is steps away from your front door! Launch your canoe or small craft right across the street!!! This charming, 3-bedroom, 2 bathroom, Captain's house faces the lobster wharf on Currie Cove in West Dublin, only 2 kms from beautiful Crescent Beach and ten minutes to the LaHave Bakery and the Ferry. The property is just a few feet shy of an acre and extends up the hill in the back where the views are even better and there is plenty of room to build a secondary suite! The house has had major renovations over the last few years, renovations including a new metal roof, chimney, doors and windows. Both bathrooms have been upgraded with new fixtures and ceiling fans and a ceramic shower has been added to the upstairs bathroom. New flooring has been added on both floors and the downstairs is freshly painted. A new heat pump was installed and provides air conditioning in the summer and a new pacific energy wood stove heats the house very efficiently during the colder months. There are lovely views from most rooms in the house and a beautiful 13 x 22 foot deck which runs from the back door along the side of the house where you can sit and enjoy the view as you sip your morning coffee or glass of wine. This home would make a Fantastic summer home or Air BnB!!! The income potential is insane being so close to the water and some of the best beaches in Nova Scotia or make this freshly painted and staged seaside home your personal retreat!! (id:45785)
Royal LePage Anchor Realty
4 Christopher Avenue
Mount Uniacke, Nova Scotia
Welcome to 4 Christopher Avenue, located in the sought-after Valley Gate Mini Home Park. This beautiful 16' x 67' two-bedroom, two-bathroom home offers a bright, modern open-concept layout combining the kitchen, dining, and living areas; perfect for comfortable everyday living and entertaining. The spacious primary bedroom features a walk-in closet and a 3-piece ensuite with a walk-in shower complete with a built-in seat. Cathedral ceilings throughout the living, kitchen, and dining areas enhance the sense of space, while large windows flood the home with natural light. Thoughtfully designed with 36-inch doors for added accessibility. Additional features include an LG heat pump for efficient year-round comfort, an oversized deck ideal for outdoor enjoyment, garden shed, and rain gutters. The home also comes with a $5,000 appliance allowance and is protected by a 10-year new home warranty for peace of mind. Situated on a rented lot with affordable lot rent of $400/month including water, this home is an excellent opportunity for first-time buyers, downsizers, or anyone looking for low-maintenance living in a well-managed park. (id:45785)
Exit Realty Metro
94 Tyler Avenue
Onslow Mountain, Nova Scotia
Visit REALTOR® website for additional information.Welcome to this beautifully designed, 1-year-young home offering modern style, fine finishes, and easy one-level living. The bright open-concept main living area features 9-foot ceilings, large south-facing windows, and durable vinyl plank flooring throughout. The kitchen is a showstopper with a large island, quartz countertops, double sink, and generous prep and gathering space. A large, covered patio with wiring for hot tub is accessible from the kitchenperfect for everyday living and entertaining. The spacious primary bedroom, with direct access to the back patio, includes custom shelving in the walk-through closet and a convenient cheater ensuite. A second bedroom and a full bathroom with a relaxing soaker tub provide comfort for guests or family. Upstairs, a large bonus room offers flexible space for a home office, gym, media room, or third bedroom. Outside, the property is landscaped with a treed buffer for added privacy, and the south-facing backyard is perfect for outdoor living. As an added opportunity, the adjoining lot (0.69acres) is also available for purchase, offering future expansion or investment potential. A modern, move-in-ready home with room to growdont miss it! (id:45785)
Pg Direct Realty Ltd.
49 Village Crescent
Bedford, Nova Scotia
This is Bedford's best kept secret - Bedford Hills boasts a park-like setting with mature trees, natural beauty, and convenient access to everything you need. At 49 Village Crescent, you'll discover why discerning buyers are drawn to this exceptional neighbourhood. This well-appointed 5-bedroom, 2-bathroom split-entry delivers 1,915 sq ft of thoughtfully designed living space on a 6,100 sq ft lot backing onto lush greenspace. You'll love the main floor's open-concept living and dining room with electric fireplace, while the spacious eat-in kitchen leads to your expansive back deck overlooking your own private oasis. The thoughtful layout features two main-floor bedrooms (including the primary) and updated full bathroom, while the fully finished walk-out lower level provides three more spacious bedrooms, another 4-piece bath, and family rec room. You'll move in with confidence knowing recent major upgrades include: 200A electrical panel (2024), two ductless heat pumps (2024), new electric baseboards (2024), and hot water heater (2024). But here's the best part - you're on a peaceful, low-traffic street beloved by families, steps to Papermill Lake Beach and minutes from Basinview Elementary, playgrounds, DeWolfe Park, and the BMO 4-Pad. You'll enjoy an unbeatable location for commuters with convenient access to public transit, Highway 102, and the Bedford Highway. Don't miss this rare opportunity to make Bedford Hills your home. (id:45785)
Engel & Volkers
1126 Highway 2
Lantz, Nova Scotia
Charming home in the heart of Lantz. Located right off the roundabout, this charming home offers unbeatable walkability to local restaurants, shopping, and the East Hants Sportsplex. Perfect for first-time buyers or those looking to downsize, this property sits on a fully serviced lot and features a beautifully renovated kitchen and an open-concept kitchen/living area ideal for modern living. The fenced backyard provides a safe, private space for children or furry family members. Need an extra bedroom? The existing laundry room can easily be converted back into a second bedroom to suit your needs. Move-in ready and full of potential, this home is waiting to welcome its next chapter of memories. (id:45785)
Royal LePage Atlantic
10 Thorncrest Court
Eastern Passage, Nova Scotia
Visit REALTOR® website for additional information.Welcome to this sweet and beautifully updated 2 bedroom, 1.5 bath semi-detached home located on a quiet street in the heart of Eastern Passage. Just moments from great schools, walking trails, and the ocean, this home offers the perfect blend of comfort, convenience, and coastal living. Step inside and enjoy the bright, open-concept main levelfilled with natural light and designed for modern living. The spacious living room features a stunning shiplap fireplace accent wall, adding warmth and character. The large kitchen offers tons of workspace, a pantry for extra storage, and brand-new patio doors leading to the backyard. A convenient main-floor powder room completes the upper level. Downstairs, youll find two comfortable bedrooms, including a generous primary suite with an extra-large walk-in closet. The beautifully renovated main bath impresses with a walk-in shower and heated towel bar, adding a touch of spa-like luxury. Outside, the fully fenced backyard provides the perfect space for pets, play, or gardeningcomplete with a good-sized shed for storage. With lots of recent updates, recessed lighting, and stylish finishes throughout, this home is truly move-in ready and very pretty inside. Perfect for first-time buyers, downsizers, or anyone looking to enjoy the charm of Eastern Passage (id:45785)
Pg Direct Realty Ltd.
9 Merriweather Crescent
Garlands Crossing, Nova Scotia
This is more than just a home; it's your invitation to embrace a relaxed, engaging retirement lifestyle with space for your hobbies. Enjoy bird watching from the South-facing sunroom, adventuring on the trail network located behind your backyard, gardening in the raised beds, or relaxing in the inviting hot tub. The large wired workshop is a dream for hobbyists, woodworkers, or anyone seeking extensive storage and dedicated workspace. The 3 bedroom, 2 bathroom home is designed for effortless living, with an open-concept kitchen, dining and living area ideal for entertaining or relaxing. The primary suite features a walk-in closet and ensuite bathroom with shower. Two additional bedrooms and full bathroom with soaker tub, along with an office nook complete the floorplan. This home offers comfort, convenience and community, ideally situated between the city and the Valley. Schedule your showing today and discover the lifestyle that awaits you in The Crossing! (id:45785)
Engel & Volkers (Wolfville)
43 Deepwood Crescent
Halifax, Nova Scotia
This beautiful 5-bedroom, two-storey Clayton Park home welcomes you with a spacious, light-filled floor plan and tranquil treetop views. Designed for family living, the layout offers seamless flow between indoor and outdoor spaces, with abundant natural light streaming in from every angle. The main level features gleaming hardwood floors throughout, a stunning living room with a propane fireplace, and an elegant adjacent dining area. From here, step out onto the large private deck and enjoy the peaceful surroundings. A well-sized kitchen, convenient powder room, and access to the attached garage complete this level. Upstairs, youll find five generous bedrooms and a full bathroom. The lower walk-out level provides a versatile space with plenty of storage and endless potential. The finished rec room opens directly to the backyard patio, perfect for relaxing or entertaining. Outside, the fenced section of the yard is ideal for pets, and additional storage is available. The front yard features mature trees, lovely landscaping, and an attached garage with a spacious, level driveway accommodating four or more cars. Situated on a quiet, low-traffic street yet close to schools, parks, shopping, and just minutes from downtown, this move-in-ready home perfectly combines comfort, convenience, and charm. (id:45785)
Bryant Realty Atlantic
1 1345 Dresden Row
Halifax, Nova Scotia
This truly is an exceptional and rare find nestled in the heart of the historic Halifax Peninsula. This architecturally designed townhouse condo offers 2-3 bedrooms, one and a half bathrooms, and the highly coveted convenience of a private garage plus two outdoor parking spaces. The entire space is beautifully sun-drenched, courtesy of dramatic floor-to-ceiling windows and an open stairwell designed to draw light into every corner. The home features a newly renovated eat-in kitchen boasting sleek quartz countertops and top-of-the-line Bosch appliances. For cozy evenings, the living room includes a small balcony and a traditional wood-burning fireplace. The layout is designed for flexibility, with one bedroom/den/office on the main floor and two additional bedrooms situated privately on the third floor. The crowning feature is the top-floor access to a sunny, southwest-facing private rooftop patio, offering stunning views of the downtown skyline. The location is simply unbeatable, positioned just 1.5 blocks from Spring Garden Road and within easy walking distance of the hospital, universities, and all of downtown Halifax's best restaurants and shopping. This is urban luxury and convenience redefined. (id:45785)
Royal LePage Atlantic
359 Seligs Road
Prospect, Nova Scotia
This 13 year old home sits on a sprawling 42 acre lot in beautiful Prospect Village, with a water view and 5,646 sq. ft of living space. The very loved raised bungalow is too incredible to pass up for those buyers looking for a dynamic two level living with income and further development potential! 5 generously sized bedrooms include a primary en-suite bath with a walk in closet and 3 more bathrooms. A beautiful new in-law suite with separate walkout entrance offers privacy and independence for extended family, guests or even an airbnb. The open kitchen is adorned with walnut cabinets, granite countertops and walk in pantry. This space seamlessly transitions into the living room, featuring vaulted ceilings, enhancing the sense of space, coupled with the coziness and charm of the custom stone floor to ceiling fireplace. Downstairs is the ultimate media center, a full sized pool table area and a huge custom mess bar. In addition, a very large workshop area will be changed over to a yoga, gym room in November as the home business is moving. The furnace has been replaced with a brand new on demand electric boiler and the full array of roof top solar panels ensure that your electricity is merely a fraction of a tiny home's bill. With 2 new heat pumps, an upgraded generator panel and new water softener complete with a reverse osmosis system, all the worry has been taken care of. There is a brand new 2 car garage that is wired and heated with a heat pump. This property represents a compelling opportunity for those seeking a spacious and luxurious home with potential to recoup some of your investment through the suite and a subdivision process. Sellers have an an application for subdivision approval for 4/5 lots. Approval will shared with buyer. Back of property fronts onto Brennans Road. (id:45785)
Sutton Group Professional Realty
11278 Peggys Cove Road
Seabright, Nova Scotia
An expertly renovated home with modern finishes and conveniences. Quality features include European vinyl casement windows throughout; black granite counters and stainless steel appliances; upgraded bathrooms; heat pumps on 2 levels and a huge back deck with a hot tub for the fine weather. Lots of skylights, sunny rooms and some playful design choices by the architect. The large backyard is surrounded by trees and includes a 20 x 30 basketball pad for the kids. Large garage. An informal basement apartment occupied by the owner while renting the top two floors on Air BnB for $350/night presents an outstanding way to build equity or income. Only 15 mins from Peggys Cove, 30 mins from Halifax and within reach of the South Shore the location is ideal for tourists, earning it a 5-star review. Note; the square footage measurements include the roughly finished rooms in basement. (id:45785)
House Maestro Realty Inc.
33 Ryland Avenue
Bible Hill, Nova Scotia
Large families, multi-generational families, student housing this property can handle your needs! 5 large bedrooms with the potential for a 6th. Inter-changeable living spaces so for instance, if your dining and family gathering needs are large or small, you can choose which space best suits you and still have room for everything. The kitchen has been upgraded and is spacious with plenty of cabinets and workspaces for more than one cook. The dishwasher and refrigerator are new. New windows recently upgraded throughout, including the sunroom! All new siding & shutters, a new steel roof, 2 new heat pumps, a rebuilt chimney and a generator panel/hook up - all within the last few years. Two furnaces-oil & wood, allowing you the choice & the house is well insulated & economical to heat. Now let's move outside to the expansive rear deck overlooking the huge backyard with two sheds-one for your garden tools & one for larger toys or a workshop. The combination of the two PIDs provide more than enough room for your gardens, perhaps a pool or a play area and so much more, all with amazing privacy your children or pets will be safe enclosed by the new fencing all around. This home is filled with original character and all the modern upgrades, plenty of storage, and a warm feel. Close to all amenities and the DAL-AC campus. Be sure to watch the video in the link below. Dont miss your opportunity to consider this property you can be in and settled before you know it! (id:45785)
RE/MAX Fairlane Realty
389 Hall Road
South Greenwood, Nova Scotia
Nestled on a beautiful, private 2+ acre lot just minutes from the community of Greenwood, this stunning 5-bedroom, 3-bathroom home offers the perfect blend of recent upgrades and serene country living. Ideal for families or those seeking space and tranquility, this property is a rare find! Step inside to discover a beautifully renovated interior, featuring a brand-new kitchen with modern finishes. 3 well-sized bedrooms including a large primary with ensuite, and recently renovated full bathroom. The spacious living room is perfect for gatherings, while the large decks provide ample space for outdoor entertaining or simply soaking in the peaceful surroundings. The fully finished basement boasts new egress windows in the two bedrooms, a family room featuring a cozy wood stove, laundry/bath, cold storage, and an office/work-out space. Car enthusiasts and hobbyists will love the heated, wired, and insulated double garage with a versatile loftideal for a studio, workshop, or additional storage. A large carport and two extra-large sheds provide even more space for vehicles, equipment, or projects. Surrounded by nature yet conveniently close to Greenwoods amenities, this home combines the best of rural charm and modern convenience. Dont miss your chance to own this meticulously updated gemschedule your viewing today! (id:45785)
Exit Realty Town & Country
39 Ridgecrest Drive
Bridgewater, Nova Scotia
? Spacious, Upgraded & Perfect for Entertaining ? Built by Meisner and Zwicker, this is an R2000 home a Canadian voluntary housing standard known for its superior energy efficiency, healthier indoor air quality, and environmentally friendly design. Not only does this mean significant energy savings, but it also means a more comfortable and sustainable home for you and your family. From the moment you arrive, youll notice the curb appeal, with a front yard freshly sodded just three years ago using rich valley soil and a landscaped backyard complete with a fire pit the ideal spot for cozy evenings. A privacy wall has been added to the lower back deck and garden area, creating your own serene outdoor retreat. Step inside to find a bright, open layout filled with warmth and character. The large kitchen is a standout, boasting quartz countertops, a matching backsplash, upgraded flooring, and stainless steel appliances (2019). Youll love the abundance of cupboards and storage space, perfect for both everyday living and entertaining. The main living area features crown moulding and light-grain oak cabinets and flooring that add timeless charm. Enjoy multiple outdoor living spaces, including a welcoming front porch, a lower deck, and a private top back deck surrounded by trees the perfect spot to relax and take in nature. With plenty of room for family and friends to stay, this home combines function, beauty, and efficiency in one. Additional upgrades include a new roof on the shed (2023), ensuring peace of mind for years to come. Note: Spring Possession date needed. (id:45785)
Royal LePage Atlantic (Mahone Bay)
60 Blue Forest Lane
Hammonds Plains, Nova Scotia
Looking for that larger home for extended family or your large family? This is perfect this home sits on 2+ acres on a mature treed lot. This 2sty home features a large paved driveway on a private lot, great for the kids riding there bikes and playing basketball, hockey & soccer .Walk into the the large foyer and a beautiful stair case leading to the upper level, main floor with a exlg living & dining room with beautiful hardwood flooring, bright kitchen with lots of cabinets & island ,cozy family room with propane flps, buyers will have to lease tanks if they would like to use it as sellers had them taken out.1/2 bth, laundry room ,the upper level features 4 bedrooms ,full bth, primary with ensuite & closets one a walk-in ,basement with 2 bedrooms the windows do not meet code, office, family room, large utility room. Great location min to the highway to get to the city and on city water. Don't miss this beautiful large family home. (id:45785)
Royal LePage Anchor Realty
254 Shad Point Parkway
Blind Bay, Nova Scotia
Build your dream home on nearly two acres of pristine wooded land while enjoying the best of coastal Nova Scotia living. The generous 1.69-acre lot size provides privacy and seclusion without isolation, giving you room for expansive home designs and outdoor amenities. The natural buffer from neighboring properties ensures your tranquility, while the abundant space allows for gardens, walking trails, or outdoor recreation areas. You'll have complete flexibility in home placement and orientation, working with the natural contours of the land to create your perfect setting. The gated community ensures peace of mind and exclusivity, while the deeded ocean access means you're never far from the water. (id:45785)
Exp Realty Of Canada Inc.
51 Block Wharf Road
Summerville, Nova Scotia
Welcome to 51 Block Wharf Road, and step back in time with this beautifully maintained 1.5-story home, originally built in 1897! It has been thoughtfully updated throughout the years. This charming property blends timeless character with modern comfort and energy efficiency. With blown-in insulation, a ductless heat pump, and a cozy wood stove, the home offers warmth and comfort year-round while keeping energy costs low. The home features three bedrooms and two bathrooms, as well as a main floor laundry. The detached, wired garage and additional storage shed provide ample storage, while the expansive 1.7-acre lot, cleared, level, and mostly lawn, with a fire pit, and a screened-in patio, creates a perfect setting for outdoor gatherings, gardens, or simply enjoying peaceful country living. It even has a chicken coop! Located within walking distance to the Minas Basin and beaches, youll have easy access to some of Nova Scotias most breathtaking scenery. Enjoy a meal just up the road at the famous Flying Apron Inn and Cookery, a local gem known for its culinary charm. Commuting is a breeze - only 15 minutes to Brooklyn, 25 to Windsor and within an hour to Halifax - giving you the best of both worlds: a serene rural lifestyle with quick access to urban amenities. Full of warmth, history and character, this Summerville home is ready to welcome its new family! Dont delay - call your Realtor today! (id:45785)
Exit Real Estate Professionals
776 105 Highway
Boularderie East, Nova Scotia
An exceptional waterfront opportunity in the heart of Cape Breton, this 6.5-acre property with approximately 230 feet of frontage on the Bras dOr Lake channel offers outstanding potential for income generation, tourism use, or future development. Previously operated as a successful Bed & Breakfast, the property is well suited for continued use as a B&B, short-term rental operation, home-based business, or further development into waterfront cottages or cabins, subject to approvals. The elevated setting provides sweeping views of Kellys Mountain, the Seal Island Bridge, and the surrounding waterways, with ample room to enhance sight-lines or create private access to the shoreline. Centrally located and easily accessible, the property sits near the highway with convenient access to all of the highlights around Cape Breton Island, making it an ideal base for travellers. The main building is a well-maintained log home offering five bedrooms and multiple bathrooms, allowing for flexible guest accommodations or owner-operator living. Natural wood finishes, hardwood floors, an updated kitchen, and generous common areas support both comfort and functionality for hosting guests. The home is being sold furnished and turn-key, providing a seamless transition for a new owner looking to capitalize on immediate rental or hospitality use. Additional features include mature landscaping, fruit-bearing blueberry bushes, and expansive land suitable for expansion or future development. Located just 15 minutes from North Sydney, 30 minutes from Sydney, and 25 minutes from Baddeck, this property combines waterfront appeal, strong tourism exposure, and development flexibility. A rare commercial-style offering in a high-demand location within Victoria County, where no foreign buyer restrictions apply. (id:45785)
RE/MAX Park Place Inc.
776 105 Highway
Boularderie East, Nova Scotia
Set on 6.5 acres overlooking the Bras dOr Lake channel, Kellys Mountain, and the Seal Island Bridge, this warm and welcoming log home offers space, views, and flexibility in one of Cape Breton Islands most scenic and convenient locations. With approximately 230 feet of waterfront, the property provides the option to open up sightlines or create a private path down to the water, while still enjoying privacy and elevation above the shoreline. Inside, the home is filled with natural wood and hardwood floors, creating a comfortable and timeless feel. The main level features a bright kitchen with updated cabinetry and newer appliances, generous living and dining areas, two full bathrooms, and a large primary bedroom with exterior access to a back deckperfect for enjoying the views and quiet surroundings. Upstairs are four additional bedrooms and another full bathroom, offering plenty of space for family, guests, or home offices. Previously operated as a Bed & Breakfast, the layout lends itself well to hosting or future rental opportunities, while still functioning beautifully as a full-time residence. The home is being sold furnished, allowing for an easy transition for a new owner. Outside, the acreage offers room to garden, explore, or simply enjoy nature, with established high-bush blueberry plants producing in season. Centrally located, you are just 15 minutes from North Sydney, 30 minutes to Sydney, and 25 minutes to Baddeck, with quick access to the Cabot Trail and many of Cape Bretons most loved destinations. A rare opportunity to own a substantial waterfront home with views, land, and versatility in Victoria County, where no foreign buyer restrictions apply. (id:45785)
RE/MAX Park Place Inc.
6926 - 6932 Mumford Road
Halifax, Nova Scotia
Location, Location, Location! Fourplex located in the sought-after West-End Halifax on the corner of Mumford Road and Leppert Street. This fourplex features: two Townhouse style units (4 bedrooms, 2.5 bathroom & a 3 bedrooms, 2.5 bathrooms) and two 1-bedroom, 1-bathroom units featuring in unit laundry, granite countertops, master bedrooms with ensuites and much more. 6926-6932 Mumford Road is a maintenance free brick building, new windows, roof and a newly composite deck added in 2024, paved driveway behind the building allowing for ample amount of parking. Located in the heart of the city, minutes away from major highways, both bridges, minutes to bayer's lake and downtown Halifax, walking distance to schools, shopping centres, grocery stores, bus stop terminals, golf course, gym, and many more amenities. Book your private viewing today! (id:45785)
Royal LePage Atlantic
302 476 Main Street
Mahone Bay, Nova Scotia
Amazing opportunity to get into this beautiful 2 bedroom, 2 bath condo in the heart of Mahone Bay. The Quinlan is an extremely well managed and well kept 34 unit building with underground parking, spacious common areas and beautifully landscaped grounds. Entering the unit, you will appreciate the open concept floor plan, hardwood floors and the natural light coming in through the wall of windows. The primary bedroom is large with access to a well laid out walk in closet and an ensuite with a corner shower. The second bedroom has big windows, a nice closet and quick access to the second bathroom just down the hall. The kitchen is well appointed and opens to the eating nook and spacious living area with access to your private balcony with views of the property. Other features of this home include a newer heat pump, secure indoor parking with additional storage space and a large common area for residents located on the first floor. Call today to book your own private showing. (id:45785)
Domus Realty Limited
218 York Street
Glace Bay, Nova Scotia
4 BEDROOM LARGE HOME THAT HAS ALL GOOD SIZE ROOMS HARDWOOD FLOORS CARPET AND VINAL THERE IS A TWO BEDROOM APARTMENT AS WELL PLUS AN ATTIC THAT CAN BE DEVELOPED THIS HOME HAS GREAT POTENTIAL PRICE REDUCED (id:45785)
Roger Burns Real Estate Ltd.
432 Riverdale Road
Riverdale, Nova Scotia
Opportunity is knocking! This incredible estate is situated on over 20 acres of pasture and forest with 250 feet of waterfront on Provost Lake. This updated home has been meticulously maintained and it shows. Walking into the large foyer, the sunlight fills the room and shows off the hardwood floors. The open concept kitchen, living and dining area are bright and boast granite and butcher block countertops, wood beams and a wood burning fireplace, as well as a den/office and a library leading to the primary bedroom with ensuite on the main floor. There are three bedroom upstairs as well as ample storage. Even the walk out basement is bright with a wine room and a planting station, and it gets better! Outdoors you have a large barn, and a blacksmith shop with an ox sling and a forge, a greenhouse, a workshop, and a fish pond with grapevines wrapping around the fenced seating area. The list goes on, but come and see for yourself just how magnificent this property is! (id:45785)
RE/MAX Nova

