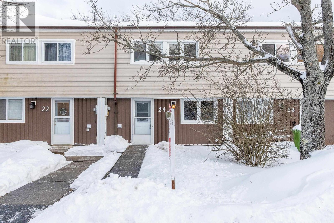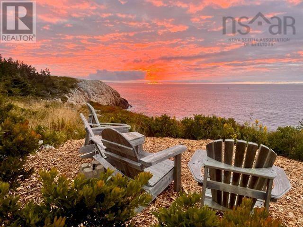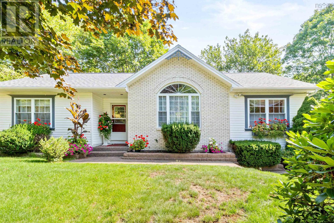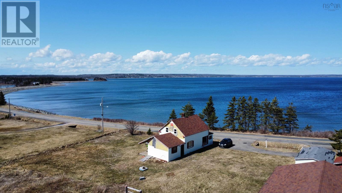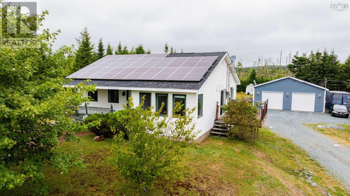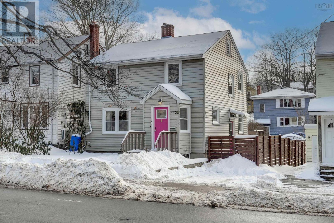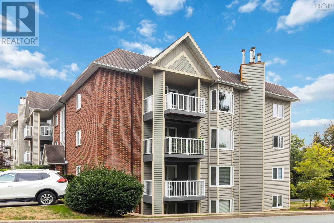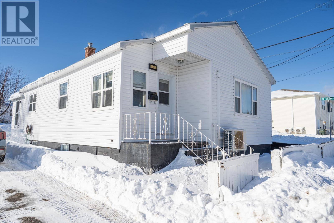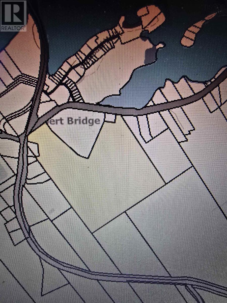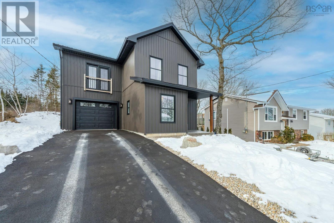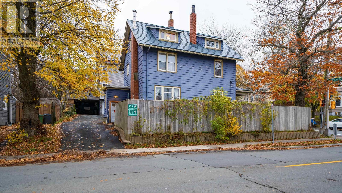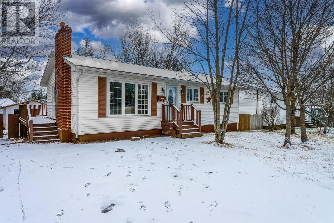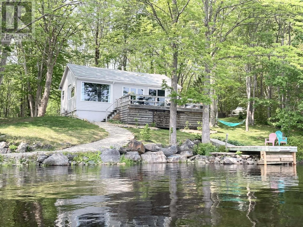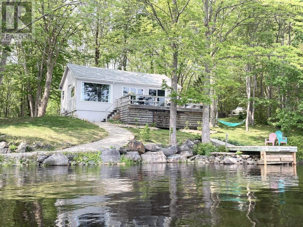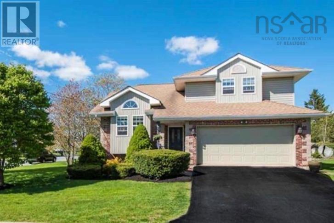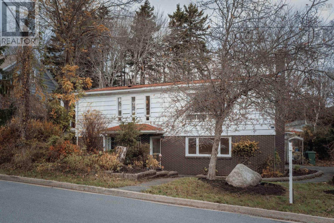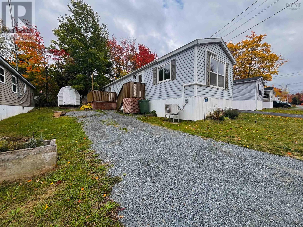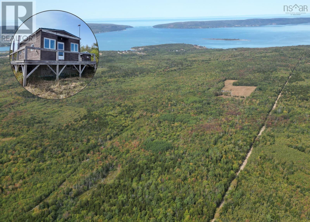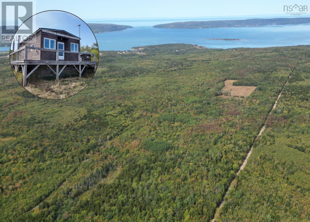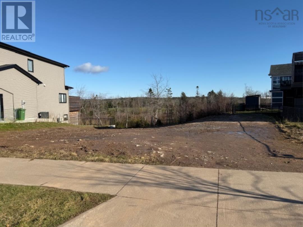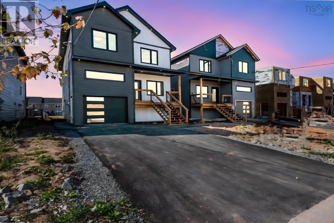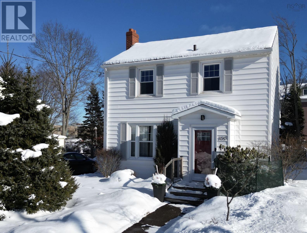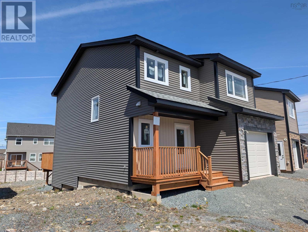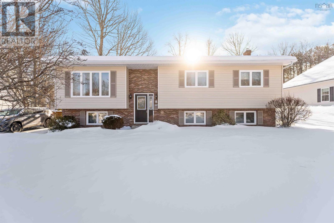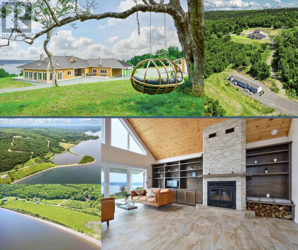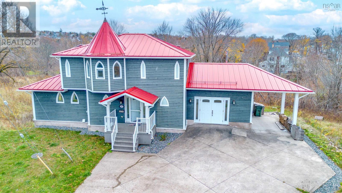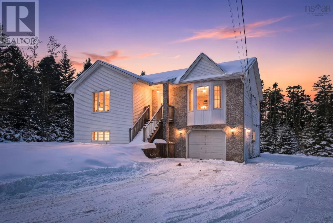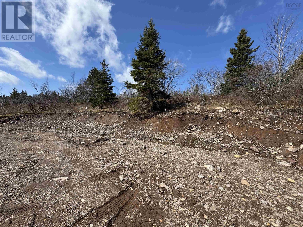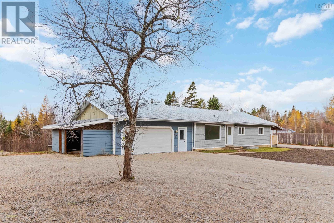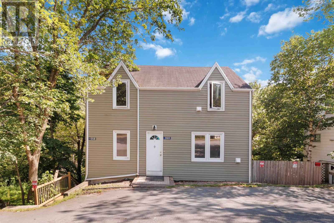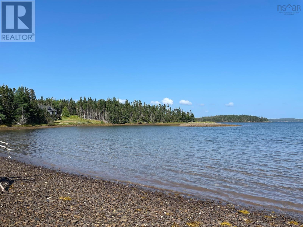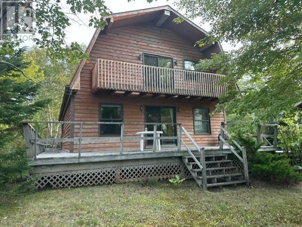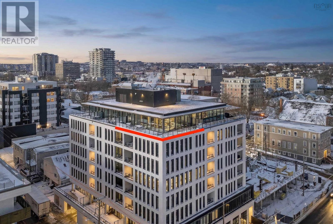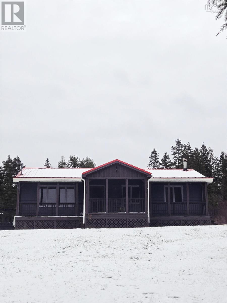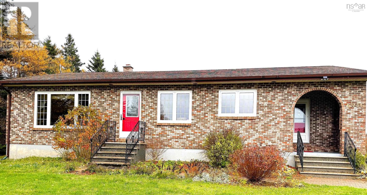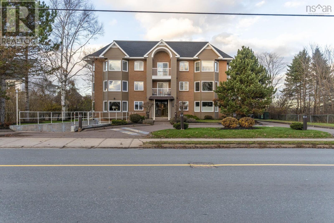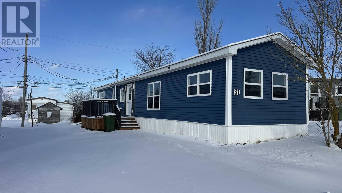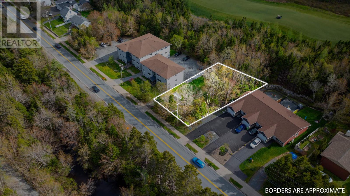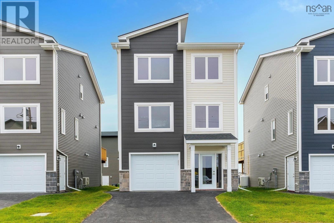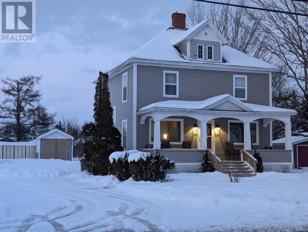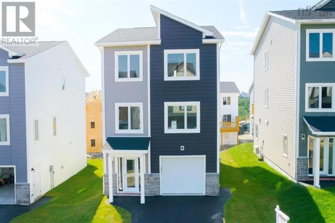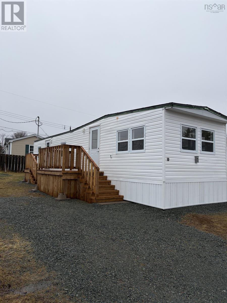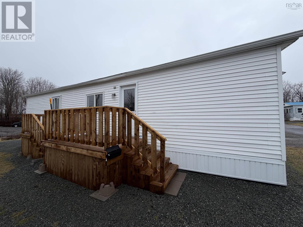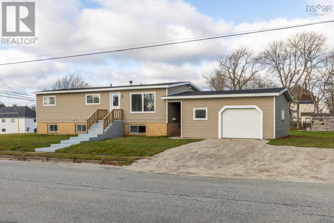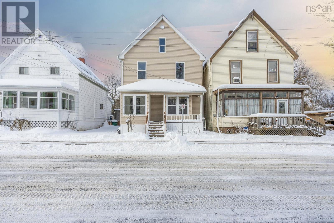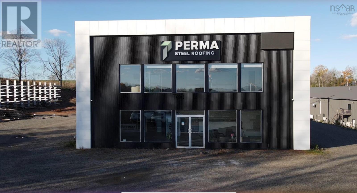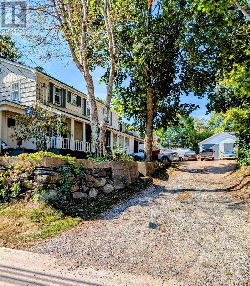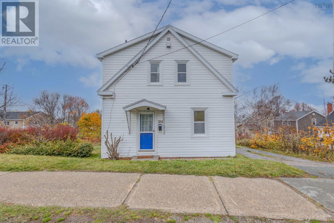24 Shepherd Road
Cowie Hill, Nova Scotia
Welcome to 24 Shepherd Road. Priced for first time buyers, young professionals, or those wanting to downsize. This 3 bedroom 2- story townhouse condo is in the perfect location. Easy access to major traffic routes, shopping, schools and all services. Family friendly neighborhood, complete with a family friendly price. Low condo fees which include yard and common area maintenance. As well as a deeded parking space. The main floor features and efficient eat- in kitchen. Fully equipped laundry room with a freezer as well. Totaling 6 appliances. A spacious and bright living room overlooks the back yard, and back deck complete with garden bench. The upper level contains 3 bedrooms. The large primary bedroom features new windows and 2 closets. The 4 piece bathroom completes this level. Ready for new owners. Freshly painted, all new lighting, new bathroom cabinet, all new bifold mirror doors. New interior door handles. Upgraded electrical (2023) Some new windows (2023). New siding(2024) New stove (2026). Call your agent to view this affordable Armdale property today. (id:45785)
Royal LePage Atlantic
4 Stone Wall Road
Herring Cove, Nova Scotia
4 Stone Wall Road, Herring Cove, PID 40075939 Words cannot describe the beauty and lifestyle potential of this large oceanfront property nestled in Watleys Cove. The initial impression is one of immense natural beauty that has been meticulously enhanced through the landscaping of gardens, pruned trees, wood chipped paths and a strategic sitting area by the ocean. Nature has conveniently divided the property into an elevated upper area and a lower area that allows easy ocean front access. The owners of this lovely property had planned to build their dream home here. Accordingly, all permits (including building, lot grading, engineering, water, etc) have been issued and are current. The municipal water and waste water lines have already been brought to the property so the new owners need only to engage a builder to get started. You take full advantage of the years of work it has taken to get to this build-ready stage. The included home plans have the home strategically situated so that the main upper floor entrance and garages (including a detached shop/garage in addition to the attached two car garage) are easily accessed from a flat driveway. The foundation of the home is on the lower area closer to the ocean (and accessed by a second driveway) so that the bottom floor is an above ground walk out toward the ocean. South facing glass, balconies and patios capture the view of the ocean and Tribune Head. The home plans and permits are digitized and can easily be made available for review. When viewing this property on Realtor.ca MLS # 202526597 Please click on Realtor's website link to the right for further information. (id:45785)
Flat Rate Realty Canada Ltd - 15099
42 Canterbury Lane
Fall River, Nova Scotia
This lovely custom built bungalow in Fall River Village with park-like gardens is sure to impress. From the exposed aggregate walkways to the double detached garage, koi pond, greenhouse and shed you will love the outdoor space. The main floor features a vaulted ceiling in the living room open to the dining room and bright white kitchen. The primary bedroom is spacious with a walk-in closet and 3 piece en-suite bathroom. An additional bedroom and full bathroom complete this level. The lower level with a huge rec room with propane fireplace is bright with double garden doors to the backyard and leads to a den/office area, a spacious bedroom, 3 piece bathroom, laundry and mudroom with 2nd entrance to the backyard. Other features include municipal water, roof shingles 2021, and a ductless heat pump on each level. (id:45785)
Keller Williams Select Realty
934 Mira Bay Drive
Catalone Gut, Nova Scotia
Your Coastal Paradise Awaits! Have you been searching for your slice of heaven? Picture yourself breathing in the salt-kissed ocean air on warm summer days, surrounded by the beauty of coastal living at 934 Mira Bay Dr. This charming farmhouse presents an exceptional opportunity for buyers seeking the ultimate summer retreat and renovation project. While the home offers wonderful renovation potential, it's the 3.94 acres of pristine coastal land that truly sets this property apart. The expansive coastal setting provides endless possibilities for creating your personal vision, whether you dream of a fully restored farmhouse, a new modern coastal estate, or a combination of both. This generous acreage gives you the space and freedom to create something truly spectacular. Don't let this rare opportunity slip away your dream coastal retreat is waiting for you. (id:45785)
Century 21 Optimum Realty
111 Myers Point Road
Head Of Jeddore, Nova Scotia
GREAT NEWS!! Price Improved! Sellers recognize windows & doors need to be updated so they have reduced the price just for YOU!!! Nestled on a gentle hill across the serene waters of Jeddore Harbour, this family home offers the perfect blend of comfort, space & convenience. Situated on a private 1.4-acre lot, this property is ideal for families looking to enjoy peaceful rural living with all the Eastern Shore has to offer! The home features four bedrooms three on the main level and one in the basement along with two full bathrooms, each conveniently located on separate levels. The main floor has been freshly painted & showcases newly updated flooring, giving the space a clean & modern feel. The main bath has been beautifully refreshed, offering a bright & inviting space for daily routines. The lower level includes a partially finished basement with a dedicated laundry room, full bath & additional bedroom & family room perfect for guests, older children, or a home office setup! One of the standout features of this property is the brand-new 30 x 30 detached heated garage, ideal for hobbyists, mechanics, or anyone in need of serious storage or workspace. List price takes in the consideration of some home repairs needed such as some window seals & deck upgrades & repairs. With its spacious lot, scenic setting, and the thoughtful updates, 111 Myers Point Rd is a perfect starter family home or a peaceful retreat just minutes from local amenities. Dont miss this opportunity to own a little slice of East Coast charm! (id:45785)
Keller Williams Select Realty
332 Portland Street
Dartmouth, Nova Scotia
Located on vibrant Portland Street and just a 10-minute walk to Downtown Dartmouth, this charming 3-bedroom, 1.5-bath home offers space, flexibility, and an unbeatable location within the Hawthorne Elementary school district. Set on a 4,000 sq. ft. lot and zoned ER-3, the property features two separate driveways, one accessed from Portland Street and the other from Foston Street, providing excellent parking options for guests or future potential. Inside, the main level is ideal for both everyday living and entertaining, complete with a convenient half bath and original hardwood floors that add warmth and character throughout. The bright living room is anchored by a charming fireplace, while the kitchen features stainless steel appliances and flows seamlessly into an additional sitting room. This sun-filled space, with a large window overlooking the fully fenced backyard, quickly becomes a favourite spot in the home. Step outside to the new back deck (Fall 2025), perfect for summer evenings and outdoor gatherings. Laundry is also conveniently located on the main floor. Upstairs, youll find three well-sized bedrooms, including a primary bedroom with a generous closet, along with a full bathroom on this level. The unfinished basement offers excellent storage or future potential and includes its own side entrance. Updates include a new washer/dryer and a new oil tank. With its walkable location, flexible layout, and classic charm, this home is a fantastic opportunity in one of Dartmouths most sought-after neighbourhoods. (id:45785)
The Agency Real Estate Brokerage
401 12 Spinnaker Drive
Armdale, Nova Scotia
A Fresh Coastal Escape at Regatta Point....Step into your own breath of fresh air in the sought-after Regatta Point communityjust a few steps from the ocean and moments from the Armdale Yacht Club. This top-floor condo pairs modern style with a warm, welcoming layout. The updated eat-in kitchen features striking blue cabinetry and a clever two entries to the dining area, while a sunken living room with a with its charming south facing bay window, perfect for curling up with your favorite book and a cozy fireplace (aesthetics only) that you can easily convert to electric, invites you to relax or entertain. Step out to the covered new composite deck and your in your own With two bedroomsor a bedroom plus den/officethe flexible floor plan adapts to your lifestyle. The spacious primary suite offers double closets and a private two-piece ensuite, while the main bath showcases a newer vanity and discreet in-suite laundry. Love to entertain? The open concept design makes gatherings effortless. Outside, enjoy scenic walking trails along the Regatta Point Walkway, playgrounds, the Chocolate Lake Recreation Centre, yoga studios, cafés, and beaches....all just minutes away. Dont miss this opportunity for true community living by the sea ! (id:45785)
RE/MAX Nova
151 Lingan Road
Sydney, Nova Scotia
Centrally located three-bedroom bungalow in Whitney Pier, situated on a convenient bus route and offering excellent accessibility. This well-laid-out home features a spacious eat-in kitchen, a large living room, and a versatile den/office located just off the kitchenideal for remote work or additional living space. One bedroom is currently utilized as a laundry room and can easily be converted back to a bedroom if desired. The property sits on a desirable corner lot with two driveways, providing ample parking. A concrete slab is already in place with sewer and water available, offering strong potential for future garage construction. An excellent opportunity for first-time buyers, downsizers, or investors seeking a centrally located property with added flexibility. (id:45785)
RE/MAX Park Place Inc.
0 Brickyard Road
Mira, Nova Scotia
Discover the ultimate opportunity to own a stunning 46-acre parcel of land with ample frontage on Brickyard Road in the picturesque Albert Bridge area. This expansive property is ideally situated near a variety of recreational areas, perfect for outdoor enthusiasts looking to explore the natural beauty of the surroundings.At the heart of this land is a well-maintained 24x26 garage, built just five years ago, resting on a solid slab foundation. This garage offers secure storage for your vehicles, equipment, or recreational toys, making it a convenient addition to the property.With its generous size, prime location, and easy access to nearby amenities and recreational activities, this land is a perfect investment for those looking to build their dream home, establish a getaway retreat, or simply hold for future development. Embrace the serene lifestyle that Albert Bridge offers, while enjoying the endless possibilities that this remarkable parcel of land provides.Dont miss out on this rare opportunityschedule a viewing today! (id:45785)
RE/MAX Park Place Inc.
105 Charles Road
Timberlea, Nova Scotia
Welcome to 105 Charles Road, located in the family-friendly community of Timberlea. This 3-year-old ICF constructed home features a durable metal roof, GenerLink hookup and an open-concept main floor filled with natural light, complemented by a ductless heat pump that keeps the entire space comfortable year-round. A dedicated dining area leads to the beautifully designed kitchen, ideal for hosting dinner parties. The kitchen is equipped with stainless steel appliances, a charming farmhouse sink, and a functional island? providing extra storage and counter space. A convenient 2-piece powder room and access to the heated garage complete this level. Up the hardwood staircase, the second floor offers a spacious primary bedroom with its own heat pump, a convenient ensuite featuring his-and-her sinks, and a sweetheart balcony. Two additional bedrooms, a laundry area, and a 4-piece main bath with double sinks and a luxurious soaker tub complete the upper level. The home also features hardwired Ethernet, supporting high-speed internet for work, gaming, and streaming in every room. Ideally located within walking distance to parks, trails, Metro Transit, and the local elementary school, this home is just minutes from the new Sobeys, Highway 103, Brunello Golf Course, plus all the amenities of Bayers Lake. Call today to book your private viewing. (id:45785)
Royal LePage Atlantic
132 Prince Albert Road
Dartmouth, Nova Scotia
Welcome to 132 Prince Albert Road. Built in 1922, this family home has beautifully retained its original character and charm while incorporating thoughtful modern updates. Fully finished on all three levels, it offers exceptional space for a large or growing family. The main level features a spacious family-room addition that could easily serve as a main-floor bedroom, complete with its own ensuite. The kitchen blends modern convenience with traditional style & opens into a generous dining room, an ideal setting for memorable family gatherings & holiday celebrations. The large living room showcases a fireplace that recently revealed stunning original tilework, a lovely nod to the homes historic past. Throughout the main floor, youll appreciate architectural details rarely found in newer builds - from intricate glasswork to substantial baseboards, this home is full of charm at every turn. The second floor hosts three large bedrooms & a recently renovated main bathroom. Fully finished third floor offers a versatile space perfect as a kids playroom, teen hangout, artists studio, with a potential fifth bedroom. From here, enjoy tranquil views of Sullivans Pond and distant glimpses of Halifax. The home has also been recently converted to natural gas, providing efficient and reliable heating. Book your showing & see what this home has to offer your family! (id:45785)
Keller Williams Select Realty
114 Quaker Crescent
Lower Sackville, Nova Scotia
Welcome to this beautiful, well-maintained home located in a sought after, family oriented neighbourhood, ideally situated close to schools, shopping, and everyday amenities. A great opportunity for first-time buyers, growing families, or those seeking comfortable and functional living space. The main level offers a bright and open layout, featuring a spacious living room with a cozy wood-burning fireplace, a large eat-in kitchen, and patio doors that lead to a generous deck with a built-in gazeboperfect for outdoor entertaining or relaxing. A detached, extra-large shed provides excellent storage or space for hobbies and projects. The home includes three generously sized bedrooms, with potential for a fourth bedroom in the basement (window does not currently meet egress requirements but could be modified). The fully finished basement adds valuable living space, offering a bar area with a large rec space, built-in fireplace, custom built-in shelving, and a flex room ideal for a bedroom, home office, or gym. A large laundry room and full bathroom complete the lower level. Offering versatile living areas, outdoor enjoyment, and a desirable location, this home presents a solid opportunity in a well-established neighbourhood. (id:45785)
Royal LePage Atlantic
5232 Highway 340
Forest Glen, Nova Scotia
Welcome to Sunrise Cove Cottage, a charming four-season retreat set along the tranquil shores of Ogden Lake in Forest Glen. Currently operating as a popular Airbnb, this 2-bedroom, 1-bathroom bungalow offers the option to continue as a profitable rental or simply enjoy as your own private escape. From every corner of the property, youre treated to stunning lake views, with a private wharf for swimming, boating, or simply soaking in the peaceful surroundings. Step inside to an inviting open-concept kitchen and living area, where access to the lakeside deck creates an easy flow for entertaining or relaxing. The cottage has seen many upgrades in recent years, including a brand-new kitchen (2021), a new roof (2024), a new water system, heat pumps, insulation, an updated bathroom, fresh paint, and extensive landscaping all done in 2021, making it as efficient as it is beautiful. The bedrooms are conveniently located off the living room, while the bathroom is set near the entrance for practicality. With potential for a loft, a storage shed, and low power bills, this cozy and well-maintained property offers both comfort and value. This property is in a fantastic and convenient location. Situated off of the Highway 340, you are a short drive to local amenities and the town of Yarmouth. Whether you envision continuing its success as a short-term rental or keeping it as your personal getaway, Sunrise Cove Cottage is the perfect place to relax and recharge by the water. Book your showing today! (id:45785)
Exp Realty Of Canada Inc.
5232 Highway 340
Forest Glen, Nova Scotia
Welcome to Sunrise Cove Cottage, a charming four-season retreat set along the tranquil shores of Ogden Lake in Forest Glen. Currently operating as a popular Airbnb, this 2-bedroom, 1-bathroom bungalow offers the option to continue as a profitable rental or simply enjoy as your own private escape. From every corner of the property, youre treated to stunning lake views, with a private wharf for swimming, boating, or simply soaking in the peaceful surroundings. Step inside to an inviting open-concept kitchen and living area, where access to the lakeside deck creates an easy flow for entertaining or relaxing. The cottage has seen many upgrades in recent years, including a brand-new kitchen (2021), a new roof (2024), a new water system, heat pumps, insulation, an updated bathroom, fresh paint, and extensive landscaping all done in 2021, making it as efficient as it is beautiful. The bedrooms are conveniently located off the living room, while the bathroom is set near the entrance for practicality. With potential for a loft, a storage shed, and low power bills, this cozy and well-maintained property offers both comfort and value. This property is in a fantastic and convenient location. Situated off of the Highway 340, you are a short drive to local amenities and the town of Yarmouth. Whether you envision continuing its success as a short-term rental or keeping it as your personal getaway, Sunrise Cove Cottage is the perfect place to relax and recharge by the water. Book your showing today! (id:45785)
Exp Realty Of Canada Inc.
3 Lowe Court
Bedford, Nova Scotia
Wait until you see this Beautiful 4 bedroom, 4 bath Ridgevale family home that has been meticulously maintained with recent upgrades. The main level is opened up, offering the perfect space for entertaining with a 12 foot cathedral ceiling featuring a gorgeous floor to ceiling stone propane fireplace. It has a custom designed kitchen with granite counter tops, maple cabinetry, stainless steel appliances, and in-floor heat with a sunny bay for a kitchen table or reading nook. The kitchen opens onto a dining area and a living room that is flooded with natural light and dining with builtin cabinets. Upstairs you will find all new hardwood floors, a full main bath, three bedrooms, including a large Primary Suite with a bay window and a walk-in closet and ensuite. Just steps off the main level is a bonus family room with a custom built-in wall cabinet offering tons of storage options. This leads to the conveniently located laundry/mudroom area and a two piece powder room next to the double car garage. On the lower level is a spacious fun theatre room with a rough in for a bar, another room being used as the 4th bedroom, (may or may not meet egress), has a walk-in and a there is a newer bathroom. This picture perfect family home is situated on a wide corner lot, it has wonderfully manicured landscaping, is fenced on 3 sides, a redone backyard with a hot tub, the driveway just paved and expanded for 3 cars all on a family friendly culdesac near a playground for the kids to play. Fabulous neighbours and neighbourhood, you will love living here. (id:45785)
Royal LePage Atlantic
29 Scarlet Road
Halifax, Nova Scotia
Welcome to 29 Scarlet Road, a lovingly family home in the heart of Halifax's convenient neighbourhood. Step inside and immediately feel the warmth and positive energy that radiates throughout this bright, spacious property. Perfect for growing families, this home offers offers 4 bedrooms plus a versatile family room that can serve as a 5th bedroom, home office, playroom. The separate living room, formal dining room, updated kitchen, lower-level rec room, and the show-stopping window-lined sunroom with floor heating, vaulted ceilings and huge skylights create endless spaces for everyday living and making lifelong memories from storytime in the sunshine to movie nights, birthday parties, and quiet morning yoga. Property is in mint condition. Additional features include a detached garage, a lush private garden, and plenty of room for kids and pets to play.Prime location close to groceries, shopping, Mount Saint Vincent University, Canada Games Centre, and Centennial Arena. 29 Scarlet Road is more than a house its a place to put down roots, raise a family, and create the best chapters of your life. Move-in ready! (id:45785)
Royal LePage Atlantic
12 Joshua Street
Enfield, Nova Scotia
AFFORDABLE! Welcome to Enfield Estates. This charming 2-bedroom, 1-bath mini home offers comfort, convenience and an unbeatable location. Perfectly situated just 1 minute from Highway 102 access, making your daily commute a breeze. Just a 4 minute drive to the airport, 20-minutes to either Halifax-Dartmouth or Stewiacke. Youre only a 2 minute walk to the Irving Big Stop for your morning coffee or essentials. Inside, youll find a bright and functional layout with cozy living spaces and a well-sized kitchen. The ductless heat pump ensures low heating costs and cool summers! There's also a handy 8 x 10 Baby Barn. Ideal for first-time buyers, down sizers, or anyone looking for affordable living in a friendly community. This home offers great value in a convenient location. (id:45785)
Royal LePage Atlantic (Enfield)
588 Sunset Drive
Lansdowne, Nova Scotia
LOOKING FOR OFF GRID? This is the spot! This two-bedroom 1 bathroom home has oversized solar panels that power the home and then some! With just over 10 acres of cleared field ready to go this property could make an excellent hobby farm. With this off grid home youll never need to leave. But if you do Bear River is only a few minutes away, as is Digby. One of the coolest features of this home is the masonry oven in the basement, great for baking, bread making and keeping the whole home warm in the winter months. Dont want to deal with the basement stove? No problem upstairs there is a wood stove, and a propane fired heater. A wind turbine is on the property as well for a backup power supply as well as the opportunity for a generator. Looking for land and off grid? Get in touch with your REALTOR® of choice today! (id:45785)
Exit Realty Town & Country
588 Sunset Drive
Lansdowne, Nova Scotia
LOOKING FOR OFF GRID? This is the spot! This two-bedroom 1 bathroom home has oversized solar panels that power the home and then some! With just over 10 acres of cleared field ready to go this property could make an excellent hobby farm. With this off grid home youll never need to leave. But if you do Bear River is only a few minutes away, as is Digby. One of the coolest features of this home is the masonry oven in the basement, great for baking, bread making and keeping the whole home warm in the winter months. Dont want to deal with the basement stove? No problem upstairs there is a wood stove, and a propane fired heater. A wind turbine is on the property as well for a backup power supply as well as the opportunity for a generator. Looking for land and off grid? Get in touch with your REALTOR® of choice today! (id:45785)
Exit Realty Town & Country
Lot 7 233 Maple Grove Avenue
Timberlea, Nova Scotia
Visit REALTOR® website for additional information. This is your opportunity to purchase a privately owned vacant lot in Brunello Estates! This has over 56 feet of street frontage! This means you are getting the widest lot available in Brunello Estates! (All the new lots from the developer range from 38 to max of 50 feet wide at the front.) The owner already paid the HST should not be applicable again. It backs onto the 8th hole of The Links at Brunello with a nature reserve providing plenty of privacy. The neighbourhood provides many amenities such as a golf course, practice facilities, golf simulator, tennis courts, pickleball, skiing, clubhouse, restaurant, new curling club, grocery store, liquor store, and future Nordic Spa. And best of all, the brand new elementary school is being built just up the street! Everything else is in close proximity at Bayer's Lake. It is also 15-20 mins to either downtown or the airport. (id:45785)
Pg Direct Realty Ltd.
34 Brianna Drive
Lantz, Nova Scotia
Move in Ready! Why settle for anything less, when you can have top-quality new construction, with enough space for the entire family, in the beautiful and mega-popular community of Lantz? Introducing this stunning NEW PLAN on Brianna Drive, brought to you by Beirut Homes. This contemporary build features four bedrooms, three and a half baths, including a fully finished basement With hard surface countertops, two covered decks with privacy fences, and a paved double driveway, this home serves up all the features youve been craving, in a stylish package, conveniently located in Osprey Landing in the heart of Lantz. This community is just moments from Maple Ridge Elementary, the East Hants Sportsplex, parks, shopping, dining and entertainment options and Highway 102. Only ten minutes from the airport and under 30 minutes from both Halifax and Truro, youll love the family-friendly vibe in this growing community! (id:45785)
RE/MAX Nova (Halifax)
RE/MAX Nova (Enfield)
105 Normandy Avenue
Truro, Nova Scotia
Looking for your first home in the heart of downtown Truro? This 3-bedroom, 1.5-bath two-storey offers the space, comfort, and location that make everyday life easy. With bright, open living areas and hardwood floors, the main level feels welcoming the moment you walk in. The kitchen is designed for real life, featuring stainless steel appliances, updated countertops, a white tile backsplash, and a breakfast bar thats perfect for morning coffee or casual meals. A formal dining room adds space for hosting friends and family. Upstairs, three well-sized bedrooms and a full bath provide room to grow, while the finished rec room downstairs is ideal for movie nights, a home office, or a playroom. Year-round comfort is handled by a ducted heat pump, keeping heating and cooling efficient and consistent. Outside, enjoy a fully fenced backyard great for pets, kids, or summer evenings along with a large workshop for storage, hobbies, or projects. A paved driveway adds everyday convenience, and the walkable downtown location means shops, restaurants, parks, and schools are all close by. A solid, move-in-ready home thats a smart first step into homeownership. (id:45785)
RE/MAX Fairlane Realty
215 Alabaster Way
Halifax, Nova Scotia
Versatile Living in Governors Brook with Income Potential! Welcome to this spacious and modern 3-bedroom, 3.5-bath home in the vibrant Governors Brook communityoffering not just comfort, but flexibility and value. The main level features an open-concept design with a stylish kitchen, bright living room, and a dining area perfect for family meals or hosting friends. Upstairs, youll find three comfortable bedrooms, including a primary suite with a walk-in closet and full ensuite. What truly sets this home apart is the finished lower level with rental suite potential. With its separate basement entrance, wet bar, full bathroom, and large rec space, its ideal for an in-law suite, guest quarters, or a future income-generating unit (buyer to verify requirements with HRM). Situated in a family-friendly neighbourhood with easy access to parks, trails, schools, and all the amenities of Halifax, this is an opportunity you wont want to miss. Live in comfort and let your home work for you at 215 Alabaster Way! (id:45785)
RE/MAX Nova
8 Acadia Drive
Kentville, Nova Scotia
Welcome to 8 Acadia Drive- a move-in ready home in a truly distinguished subdivision -McDougall Heights, one of Kentvilles most desirable and family-friendly neighbourhoods. Known for its quiet streets, underground services, green space, and strong sense of community. This is a location where kids ride bikes, neighbours connect, and everyday amenities are close at hand. 8 Acadia Drive offers an exceptional opportunity to enjoy comfort, convenience, and community in the Annapolis Valley.Quality-built and larger than average, this split entry home has been impeccably maintained by its original owners. Situated on a 1/4-acre lot with municipal water and sewer, for low maintenance. Kitchen is big enough for two cooks AND large family gatherings. Open, but separate dining area flows out to a large deck and welcoming back yard. Living room with 3 bedrooms and a full bath complete the main level. Ductless heat pumps on both levels along with electric baseboards throughout and a cozy oil stove in the basement. Lower level is finished with basement walkout. Large family room, additional bedroom (egress to be confirmed by Buyer), full bath/laundry, workshop and storage room offers private space for guests or potential for flexible family living. The location truly stands out. Within walking or biking distance to amenities of the Town of Kentville; skate park, pickleball courts, pools, rink, shopping, restaurants, recreation facilities, and trails, and just minutes to Valley Regional Hospital, and HWY 101 access. Secondary schools Kingstec Community College and Acadia University within a short drive or bus transit. Many wineries, golf courses, and destinations such as Halls Harbour, Miners Marsh Wolfville, 14 Wing Greenwood within 20 minutes. About an hour to the scenic South Shore, Halifax and Stanfield International Airport. Town of Kentville has 1.5% deed transfer tax on purchase price. Buyers to confirm egress windows in basement (id:45785)
Exp Realty Of Canada Inc.
11 And 23 Golden View Drive
St George's Channel, Nova Scotia
Welcome to Golden View Dr. in Cape Breton, where you will find a large, secluded family estate spanning over 337 acres or 137 hectares. This property offers endless opportunities for development or simply enjoying your own privacy. Unique property with breathtaking views of the UNESCO-designated Bras dOr Lake. The main attraction is a newly constructed, high quality, single story modern home with a fully self sufficient guest wing. Entering the main house, you are greeted with unobstructed lake views through floor to ceiling windows in the living room with an open cathedral ceiling, which has the dining room and kitchen attached to one side. Huge sunroom. The main section of the house comprises a master bedroom with a luxurious spa like bathroom, two additional large rooms, a guest bathroom, a spacious pantry, and a laundry room. The guest wing offers an open concept kitchen living area, two bedrooms, and a full bathroom. Next to the main house is an oversized, insulated five car garage with a toilet and workspace designed to complement the aesthetics of the property. The guest house 1152 sq.feet just a two minute walk away. Outdoor amenities include a barbecue gazebo with stunning views, animal dog houses with fenced areas, a wooden chicken coop, a cleared plateau, and numerous hiking trails. Additional to the main 337 acres (three parcels), a 6-acre waterfront with one of the best Bras dOr Lake beachlines is available for purchase. This property is a blank canvas, offering limitless possibilities limited only by your imagination and creativity. Such unique properties are rarely found! Do not just dream, live your dream! (id:45785)
Cape Breton Realty
15 Howe Court
Sydney, Nova Scotia
A unique opportunity to own the the first solar home in Sydney proper. The house is passive solar, oriented so that the long bank of windows faces exactly to solar south, it has high-efficiency, Polytech windows throughout, as well as Solera translucent by Advanced Glazings of Sydney. These features, combined with high-efficiency spray-foam insulation, means that the house heats itself with sunlight in shoulder seasons and on many sunny winter days. The house also has a 3.2 Kw roof-mounted solar electric system. At peak season this can produce 30 KW-hrs of energy per day, enough to run the house and more. The system is net-metered, where overproduction in peak season is stored with NS Power. Through much of the year all the hot water is produced by the sun. The heating system is a Nordic ground-source water-to-air whole-home heat pump, with a cozy woodstove in the dining/living area. Some other notable features include over one half an acre lot, metal roof with super strong gutter system, whirlpool tub in ensuite, large pantry off the kitchen, large walk-in closet with built in shelves. Centrally located minutes to CB Regional Hospital, downtown Sydney, running track and one kilometer to Kiwanis pool. Don't miss out on this amazing opportunity to own this unique home in a great neighborhood. (id:45785)
Coldwell Banker Boardwalk Realty
657 Mineville Road
Mineville, Nova Scotia
Welcome to 657 Mineville Road. This meticulously updated estate sale home offers peace of mind and outstanding potential. Major system upgrades include propane heat, propane stove and dryer, in-floor heating on the main level and in the unfinished basement, a new roof, new blown-in insulation, fresh paint throughout, and new oak hardwood flooring in the living room. This solid home is ideal for buyers looking to add value with cosmetic updates to both the kitchen and bathroom will easily modernize the space, while the large open-concept basement provides excellent potential for further finishing. An attached double garage completes this versatile property on a quiet treed in lot with a paved driveway. This is a great opportunity to move in, personalize, and build equity! (id:45785)
Keller Williams Select Realty
0 Glace Bay Catalone Road
Mira Gut, Nova Scotia
This 59.50 acres of property located in Mira Gut with a beautiful water view. The land is located minutes to beaches and gives you privacy while being close to amenities. This lot is treed and has a driveway on the property. (id:45785)
Coldwell Banker Boardwalk Realty
27 Countway Road
Chester Basin, Nova Scotia
Visit REALTOR® website for additional information. Beautifully renovated and move-in ready, this spacious 4-bedroom, 2-bath bungalow offers the perfect blend of comfort, convenience, and income potential. The bright, modern main level features a brand-new kitchen with appliances included, fresh finishes throughout, and an attached 2-car garage thats both wired and heatedideal for year-round use. Downstairs, a self-contained 1-bedroom + Den, 1-bath in-law suite or apartment with a separate entrance and driveway provides excellent flexibility for extended family or rental income. Located just 40 minutes to Halifax, 10 minutes to Chester, and 20 minutes to Bridgewater, with easy access to Highway 103 for commuting in any direction. Close to schools and local amenities, this property is vacant and ready for quick possession. A fantastic opportunity for homeowners or investors alike! (id:45785)
Pg Direct Realty Ltd.
358-360 St Margarets Bay Road
Armdale, Nova Scotia
Presenting an exceptional investment opportunity in a high-demand rental area, featuring a solid, well-maintained triplex with three spacious two-bedroom units and a non-legal one-bedroom basement suite. Each upper unit is fully self-contained with its own entrance, hardwood floors, updated windows, and private balconies that bring in natural light, while the basement unit offers a walk-out patio and access to the shared coin-operated laundry area for additional income. The property is separately metered with four electrical panels, and each unit has its own hot water heater, with tenants paying their own heat and power. The owners responsibilities are limited to maintenance, water, and taxes, making this a low-effort, high-yield investment. Recent upgrades include new siding and fresh paint in two units, enhancing appeal and reducing future upkeep. The lot measures 50 x 145 feet and provides parking for at least five vehicles. Three units will be vacant for closing, offering flexibility to set market rents or renovate, while the fourth unit is under a fixed-term lease at $1,675/month plus utilities until June 2026. The basement unit, which shares power with the laundry and exterior lighting, requires some work, but with sweat equity and a potential application to the city, it could become a significant income booster. Estimated rent for each unit is $1,850+ per month, giving the property excellent upside potential. Located minutes from the Armdale Rotary, 2 blocks from the public dock at Chocolate Lake and along major transit routes, this income property combines strong cash flow potential with long-term appreciation in one of Halifaxs most desirable rental corridors. (id:45785)
Century 21 Optimum Realty
Grand Goulet Road, River Bourgeois
River Tillard, Nova Scotia
Beautiful and affordable property with extensive waterfrontage, just a 5-minute drive from St. Peters. This 1.14-acre parcel features a lovely beach and approximately 540 feet of waterfrontage, along with 585 feet of road frontage on a public road, offering ample space to enjoy water activities and the surrounding natural beauty. Located in a sheltered bay with direct access to the ocean, this property presents a fantastic opportunity to own a generous stretch of waterfrontage at an affordable price. Its ideal for water enthusiasts and nature lovers who want to enjoy a peaceful setting without giving up the convenience of being close to a community. The village of St. Peters, known for its excellent infrastructure, is just minutes away and offers grocery stores, a bank, school, good restaurants, hiking trails, and more. This is a rare opportunity to own affordable waterfrontage in a beautiful, tranquil settingperfect for enjoying nature while still having everyday conveniences nearby. (id:45785)
Cape Breton Realty
97 Macintosh Road, Port Shoreham
Guysborough County, Nova Scotia
3 bedroom 1.5 bath full undeveloped with walkout basement family home. This is what the sellers have to offer: 3 parcels of land (surveyed and will be migrated with offer), a main house (year around residence) with deeded right of way access to the Lake on popular MacPherson's Lake within a 15-minute drive to Guysborough with all daily amenities and walking distance to Port Shoreham Provincial Beach Park on the Chedabucto Bay. The main house has kitchen, dining room, living room and half bath on main floor with deck on 3 sides of the home leading to gazebo; upstairs are 2 bedrooms, full bath and master bedroom with walk-in-closet and sliding doors to balcony; laundry is located in full concrete undeveloped basement with walk out to backyard. Septic system. All household water is coming from the Lake. MacIntosh Road is a private road with deeded access for you and the other 4 homes on the road. It is the most amazing quiet and private spot you will find. This Lake is very popular in the community, but most homes and cottages are on the other side of the Lake. The owners would like to mention that some furniture in the main house can be purchased separately. (id:45785)
RE/MAX Park Place Inc. (Antigonish)
Ph1 5511 Bilby Street
Halifax Peninsula, Nova Scotia
The Crown Jewel of the newly constructed NRTH building, Penthouse #1 is a one-of-a-kind residence positioned on the premier South-East corner of the top floor. Offering stunning panoramic views of the Halifax Harbour, the Macdonald Bridge, and the city skyline, this condo is the pinnacle of North End luxury. The defining feature is the massive wrap-around terrace (over 700 Square Feet) which provides complete privacy - a rare luxury in condominium living. This expansive outdoor oasis effectively doubles your living area. Whether hosting an open-air dinner party or enjoying a quiet morning coffee, you are surrounded by the most breathtaking vistas in the city. Inside, the exclusive Penthouse-level architecture shines with extra-high ceilings and full-height windows that bathe the interior in natural light. Spanning over 865 SqFt of living space with 2 bedrooms and 2 full bathrooms, this unit has been meticulously designed with extensive custom upgrades including premium kitchen and bathroom surfaces, backsplash, and bespoke hardware. The thoughtful layout affords maximum privacy with the bedrooms strategically positioned to offer separate retreats. Added touches include in-unit laundry, plenty of closet space, and panelled kitchen appliances. The NRTH building elevates the urban experience with a suite of amenities including a gym, yoga room, secure bicycle storage, and low condo fees which include everything but electricity. Designed for a forward-thinking lifestyle, this condo also includes a private deeded parking space equipped with a dedicated EV charger plus a storage unit. Located just steps from the historic Hydrostone Market, you are immersed in a "village in the city" vibe, surrounded by Halifaxs most celebrated shops and restaurants. Penthouse #1 at NRTH is more than just a residence; it is a private sanctuary with a front-row seat to the very best of Halifax. (id:45785)
Red Door Realty
27 Sugar Bowl Road
Lochaber, Nova Scotia
Welcome to this impressive 40,000 sq/ft lot, 1040 sq/ft bungalow-style home, set on a uniquely symmetrical diamond-shaped lot that provides a sense of balance, privacy, and curb appeal. The property includes a well-kept garageperfect for storage, hobbies, or additional workspace. Freshly painted inside and out, the home feels bright, updated, and move-in ready. A beautiful front balcony adds charm while offering a peaceful outdoor space to relax and enjoy the surroundings. Located extremely close to the lake, youll benefit from the fresh air and natural atmosphere without needing to worry about waterfront maintenance. Both the home and the land are exceptionally well maintained, showcasing care and pride of ownership at every turn. The surrounding community and neighborhood are excellent, known for being friendly, safe, and welcoming. This property offers size, privacy, character, and conveniencean ideal combination for someone looking for a truly standout home and lot. 2 lawn mowers and a snow blower attachment to stay also. Within the past 5 years, new flooring, inside and outside paint, eavestrough on back of house, back deck, fenced area for pets, hot water tank less than 1 year old, drywall in basement, flooring. Garage/shop is 40'6 x 26'4, back deck 10'2 x 10'3, side deck 8'3 x 12' and front balcony is 3'5 x 40'6 + 12' x 9'1. (id:45785)
RE/MAX Park Place Inc. (Antigonish)
6946 Highway 19 Highway
Judique North, Nova Scotia
Excellent opportunity for those seeking space and comfort. Welcome to this well maintained brick home with 3 bedroom, 2.5 bath. The brick construction ensures durability and low maintenance for years to come. Situated on an expansive 60 acres in Judqiue North offering an ideal blend of privacy and convenience. The property is conveniently located 6 minutes to the Little Judique Harbour beach and 40 Mins to the world famous Cabot Links golf course. This home is well positioned for families with direct bus routes servicing both the elementary and the high school in the area. Another key feature is the 24 x 24 wired garage. This versatile outbuilding provides additional utility space, car parking and more. In the basement there is a dedicated workshop room; a perfect space for the hobbyist to work on projects & store tools. The space is enhanced with the radiant heat from the woodstove in the basement, keeping you warm on cool evenings. This property combines the charm of rural living with the practical benefits of nearby conveniences. The home is located within 12 mins to the town of Port Hood with amenities such as; banking, shopping and the elementary school. (id:45785)
RE/MAX Park Place Inc. (Port Hawkesbury)
204 403 Prince Street
Truro, Nova Scotia
Welcome to Unit 204, a warm and beautifully updated condo in a well-maintained building offering exceptional comfort and convenience. This secure property features underground parking with a heated concrete ramp, a remote-controlled garage door, an elevator servicing all levels, individual storage lockers, and each unit has its own power meter. Condo fees cover building maintenance, repairs, cleaning, lawn care, snow removal, garbage removal, water, and building insurance, keeping life simple and stress-free. A concrete wheelchair ramp at the rear entrance enhances accessibility. Inside the unit, the foyer and kitchen feature ceramic tile, while the living room and bedrooms showcase engineered Kempas hardwood for a rich, timeless feel. The kitchen is equipped with oak cabinets, a new countertop, sink, and tap, along with updated plugs, switches, and light fixtures. Appliances are included for easy move-in. The bright living room offers a bay window and garden door leading to the private balcony. A dedicated dining area connects seamlessly to the kitchen and living space. The primary bedroom also features a charming bay window, adding extra natural light and character. The bathroom has been refreshed with a new vanity, sink, and lighted mirror. This unit also includes in-suite laundry. Building upgrades completed in 2025 include Tyvek wrap, quality vinyl siding, new soffit and fascia, roof shingles on front and rear sections, and fresh exterior paint. The front entry portico was also replaced in 2025, ensuring continued pride of ownership throughout the property. Unit 204 delivers comfort, quality updates, and convenient low-maintenance living in a thoughtfully cared-for building. (id:45785)
Royal LePage Atlantic (Enfield)
31 Butler Drive
Bible Hill, Nova Scotia
Visit REALTOR® website for additional information: Motivated Seller! This exquisite 2-bedroom mini home has been taken right back to the studs and thoughtfully updated from the inside out. Every major system has been updated, including all new plumbing (PEX and ABS), electrical, insulation, vapor and wind barriers, siding, flashing around all windows and doors-offering true peace of mind and energy efficiency. Inside, you'll love the bright, spacious open-concept layout paired with warm character finishes. A stunning pine ceiling adds charm, while the accent wall with electric fireplace creates a cozy focal point. Gleaming laminate flooring flows throughout, complemented by modern light fixtures and pot lights for a fresh, contemporary feel. The beautifully finished bathroom features porcelain tile flooring with Ditra underlayment, double sinks, pine shelving with tile backing, and stone countertop. Custom built closet organizers in both bedrooms and the laundry room add function without sacrificing style. Completely updated, move-in ready- with all appliances included, and finished with care-this modern mini home is a rare find that perfectly blends efficiency, comfort, and design. (id:45785)
Pg Direct Realty Ltd.
Lot 7 1988 St. Margarets Bay Road
Timberlea, Nova Scotia
7,635 sqft lot, zoned R-4, offers incredible potential for residential development. Located at 1988 St. Margarets Bay Road in the desirable community of Timberlea, this property boasts 60 feet of frontage and is ideal for building your dream home, or exploring long-term investment opportunities by developing multi-unit buildings. Situated just a stone's throw away from the Rails to Trails, Brunello Golf Course, and the brand-new Mayflower Curling Club, this location offers a blend of outdoor recreation and community amenities. With easy access to Bayers Lake and only 15 minutes from downtown Halifax. Dont miss your chance to own this prime piece of land in a rapidly developing area. (id:45785)
Red Door Realty
230 Higgins Avenue
Beechville, Nova Scotia
Welcome to PHASE 2!!! of Halifaxs most exciting new project. Located right next to expanding & booming Bayers Lake Shopping district. Walk to movie theatres, shopping, restaurants, and TONS of amenities including the new hospital. ATN is happy & proud to offer detached & built to fantastic standards. ATN homes always come with quartz countertops, a ductless heat pump, Bluetooth speakers in your kitchen ALL wrapped in modern finishes and colours inside and out. We have already started pouring foundations for your new home at a location that is second to none. Within 10 minutes to downtown & less than that to all highways. (id:45785)
Royal LePage Atlantic
1223 Plains Road
Debert, Nova Scotia
Set on a generous lot in the heart of Debert, 1223 Plains Road is a well-built character home that blends small-town charm with everyday convenience. Ideally positioned just minutes from Highway 104, Masstown Market, and local schools, the property offers both accessibility and a peaceful lifestyle. A covered front verandah welcomes you inan inviting space to relax on warm summer eveningswhile inside, the open-concept main level flows naturally from the living area to the dining space at the rear of the home. The kitchen overlooks the expansive backyard, creating a sense of connection to the outdoors, and a conveniently located half bath with laundry near the back entrance adds thoughtful functionality. Upstairs, the home features three bedrooms and a full bathroom, with an enlarged primary bedroom that includes a dressing area for added comfort. One of the secondary bedrooms provides access to a walk-up unfinished attic, presenting an excellent opportunity for future living space. The concrete basement includes a workshop area, ideal for hobbies or projects, while the large, level backyard offers exceptional versatility, including space previously used as a horse paddock. With key updates already completed over the years and major appliances included, this home presents a solid, timeless option for buyers seeking space, character, and long-term potential in a well-connected rural community. (id:45785)
Harbourside Realty Ltd.
2105 293 Higgins Avenue
Beechville, Nova Scotia
Welcome to PHASE 2!!! of Halifaxs most exciting new project. Located right next to expanding & booming Bayers Lake Shopping district. Walk to movie theatres, shopping, restaurants, and TONS of amenities including the new hospital. ATN is happy & proud to offer detached & built to fantastic standards. ATN homes always come with quartz countertops, a ductless heat pump, Bluetooth speakers in your kitchen ALL wrapped in modern finishes and colours inside and out. We have already started pouring foundations for your new home at a location that is second to none. Within 10 minutes to downtown & less than that to all highways. (id:45785)
Royal LePage Atlantic
10 Christina Lane
Salmon River, Nova Scotia
Looking for an affordable home you can own close to Truro? Look no further than this freshly renovated 2 bedroom / 1 bath mini home in the heart of Salmon River. Home features new kitchen, bath, LED lighting, new skirting, new vinyl siding, all new windows, doors, insulation, flooring and decking. New 200 amp panel, water heater, plumbing and fixtures. The home features all kitchen appliances. The home is close to all amenities. Make this your home today. This will be a great starter home or retirement home all on one level. Park rent is $225 / month and includes water, sewer, snow plowing and road maintenance. Pets upon approval. (id:45785)
Hants Realty Ltd.
7 Christina Lane
Salmon River, Nova Scotia
Looking for an affordable home you can own close to Truro? Look no further than this freshly renovated 1 bedroom / 1 bath mini home in the heart of Salmon River. Home features new kitchen, new 4 piece bath, new LED lighting and dimmers, skirting, vinyl siding, and some new windows. All new flooring - vinyl plank. The seller has installed new decks for both entrances as well. There is a 200 amp breaker panel in the home. The home features kitchen appliances: fridge, stove, microwave range hood and dishwasher. The home is close to all amenities. Make this your home today. Will be a great starter home or retirement home all on one level. Park rent is $225 / month and includes water, sewer, snow plowing and road maintenance. Pets upon approval. (id:45785)
Hants Realty Ltd.
2 Huntington Street
Yarmouth, Nova Scotia
Versatile 5-bedroom, 2-bath bungalow offering exceptional flexibility for multi-family living, income generation, or conversion back to a spacious single-family home. Currently configured as an over/under duplex, this property can accommodate an owner-occupied main level with a rental unit below, two full rental units, or a single-family home with a secondary suite for adult children, extended family, or aging parents. The main level has been fully renovated with new insulation, drywall, paint, flooring, an updated bathroom, and a repurposed kitchen. This level includes 3 bedrooms, kitchen, dining area, full bath, living space, and laundry. The roof is also newly replaced. The lower level features its own kitchen, dining area, living room, 2 bedrooms, full bath, and a storage room, ideal for rental income, guest space, or additional family living. A 24 x 22 detached garage with 10-ft ceilings provides parking for two vehicles plus ample storage or workshop potential. Located within walking distance to the hospital, NSCC, downtown amenities, and Starrs Road, this property offers strong rental appeal and outstanding convenience for owner-occupiers. A rare opportunity to secure a move-in-ready home with multiple living options in a superb location. (id:45785)
Modern Realty
204 Victoria Street
Windsor, Nova Scotia
An exceptional opportunity in the heart of downtown Windsor. This Property offers walkability, character, and long-term value in a way thats becoming increasingly hard to find. Set within an established neighbourhood and surrounded by everyday conveniences, the property is steps from town amenities and provides quick highway access for an easy commute to Halifax. With three bedrooms and two bathrooms, the home immediately impresses with its generous proportions. Spacious principal rooms, high ceilings on every level and a natural sense of openness create a comfortable and inviting atmosphere throughout. Original craftsmanship remains a defining feature, thoughtfully maintained over time and offering both charm and lasting integrity. The property provides immediate livability today while still supporting long-term value. Upgrades within recent years include a new furnace(2023), two heat pumps(2020), hot water tank, and oil tank, adding peace of mind for the next owner. Notable bonuses include the third floor which presents an exciting opportunity to create an additional 600 square feet of livable space, a fully fenced back yard and fresh paint. A smart entry into home ownership in Windsors most walkable and established areas (id:45785)
Royal LePage Atlantic - Valley(Windsor)
81 Nelson Road
Shubenacadie, Nova Scotia
Exceptional visibility meets modern design at this 2-year-old commercial building positioned along Highway 102, just a minute from the exit. Sitting on 4.1 acres, this property offers excellent exposure and accessibility for almost any business useideal for trades, distribution, or service operations needing high traffic visibility. Built with function and longevity in mind, the structure features a durable steel roof and siding, oversized bay doors, and an open warehouse or workshop floor plan with high ceilings and clear span space. The second level provides a flexible studio apartment or additional office suite, perfect for staff accommodations, rental income, or expansion of your workspace. The site provides ample parking and yard space, with room for future development or outdoor storage. Modern construction and thoughtful layout allow for efficient heating, easy maintenance, and a professional presentation. With its unbeatable highway exposure, newer build, and adaptable layout, 81 Nelson Road stands out as a rare opportunity for business owners or investors looking for a turnkey commercial property in a high-visibility location. (id:45785)
Royal LePage Atlantic (Enfield)
A, B, & C 1001 King Street
Bridgewater, Nova Scotia
OPPORTUNITY WITH OPTIONS IN A PRIME LOCATION! Zoned and taxed as a Residential property, this legal non-conforming three-unit property, with its middle unit rented, and your choice of living in or renting out the main 4-bedroom house with an unfinished basement and separate entrance, covered porch, and two three-season porches, or the other 2-bedroom unit, is just the beginning of its potential. The 24' x 26' insulated double-car detached garage with its own electrical panel can be used by the owner or rented out, too! Quick close available, if you are assuming the tenants. Close to all amenities, Hwy 103, and the hospital. Excellent location across from the LaHave River and minutes to the Fresh Cuts Market and downtown picturesque Bridgewater. Each unit is on its own meter. The two vacant units are move-in ready. (id:45785)
The Extra Mile Realty
214 Alexandra Street
Sydney, Nova Scotia
Welcome to 214 Alexandra street. This delightful and well-maintained house is situated on a large lot in Sydney and features a quaint, charming exterior with a "pop of blue". Enter in the recently renovated first level to find the large kitchen, dining room, cozy living room and bathroom. Renovations have been made in the kitchen and brand new flooring has been placed throughout. Additionally, a 4-piece bathroom and laundry room have been added. Ascend to the second floor to discover 3 spacious bedrooms plus a three piece bathroom. The house has been converted into electric heating with baseboards and a ductless heat pump. This house is conveniently located in the heart of the city just a short drive to the Regional Hospital and within walking distance to schools, shops and parks. Book your showing today!! (id:45785)
Coldwell Banker Boardwalk Realty

