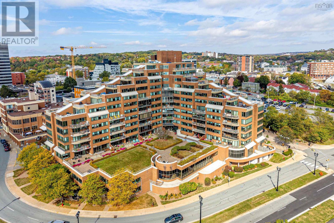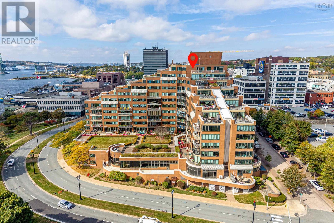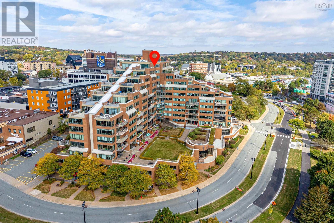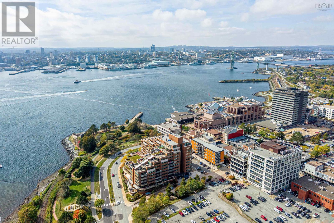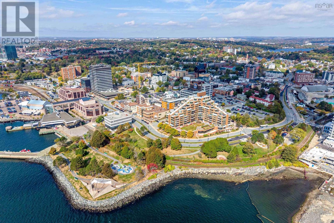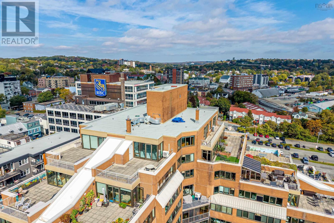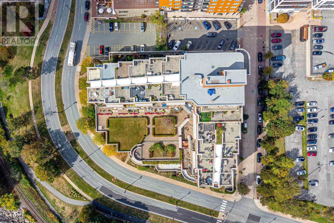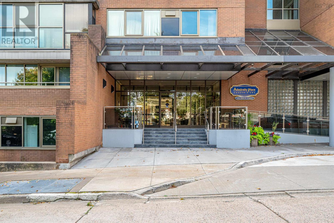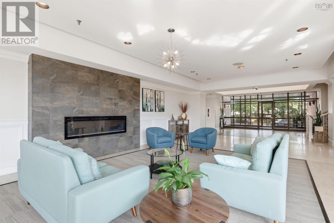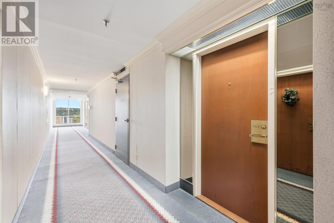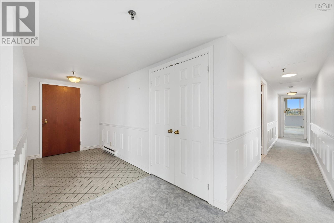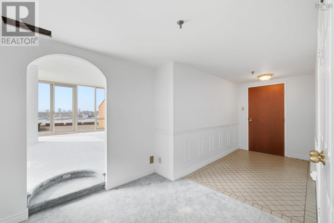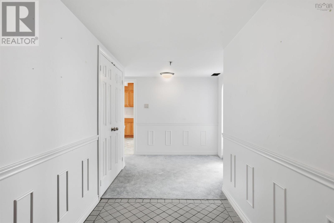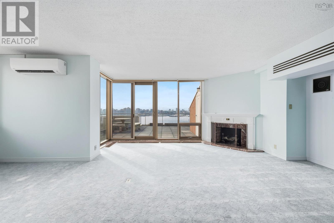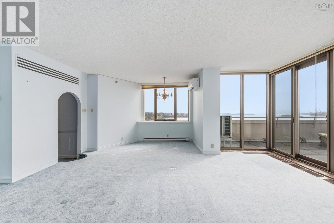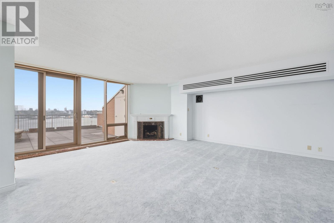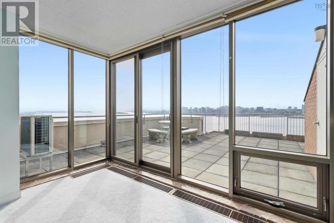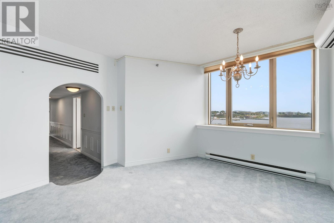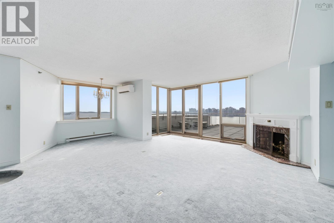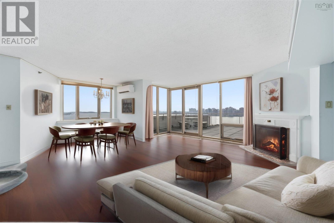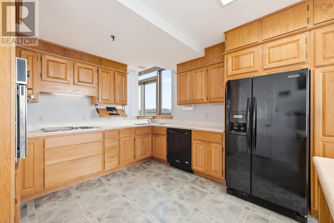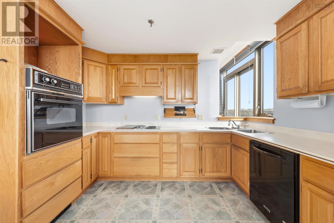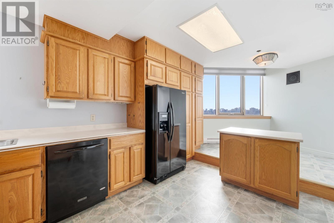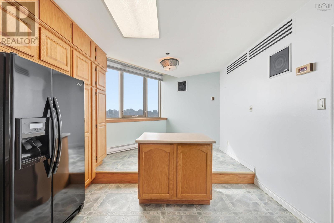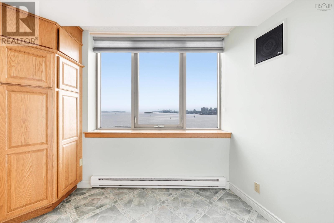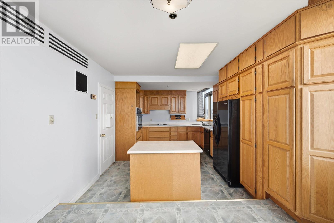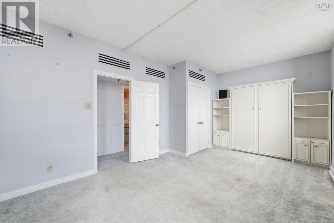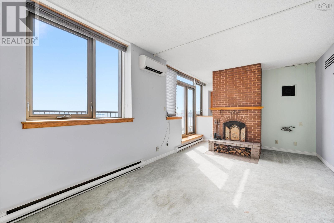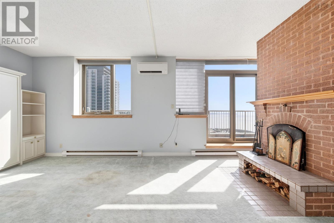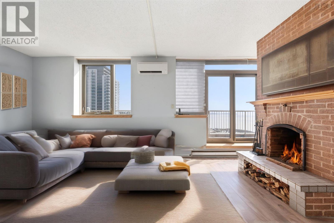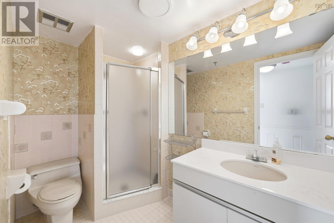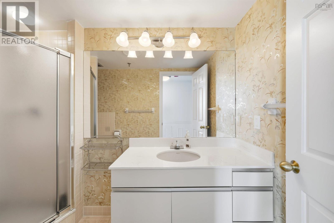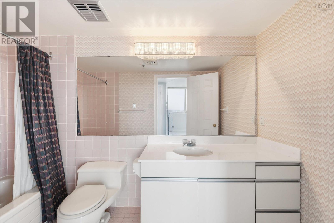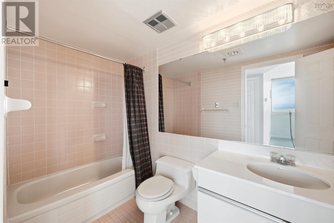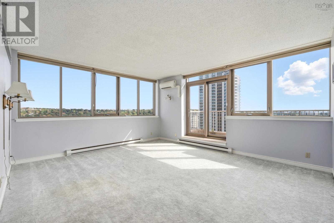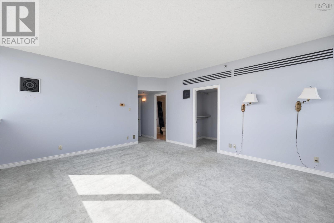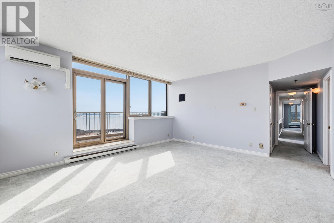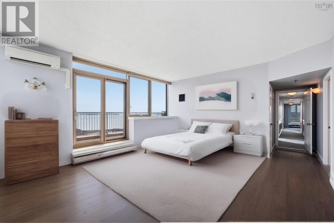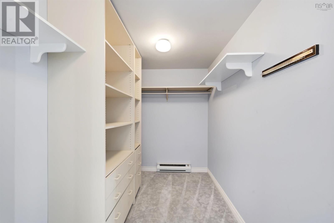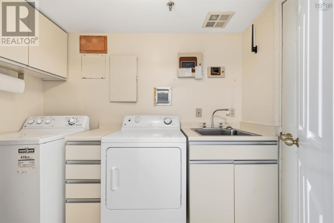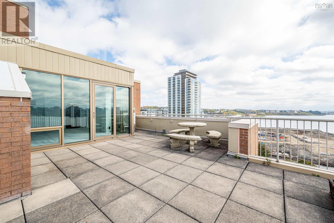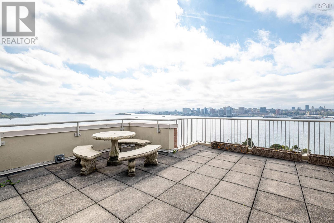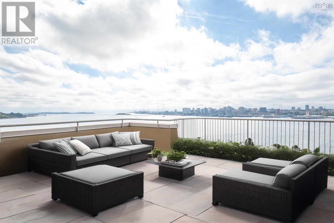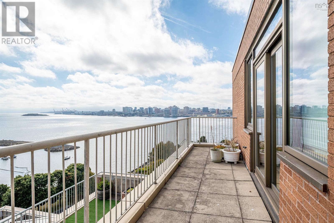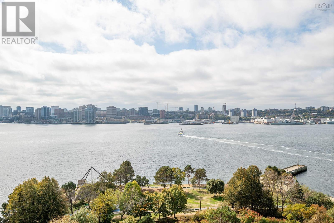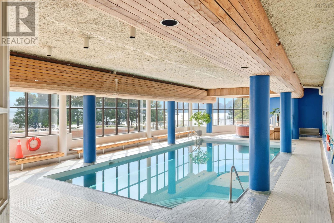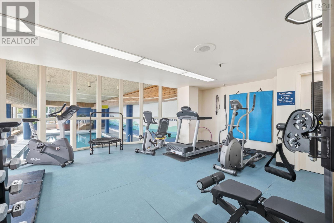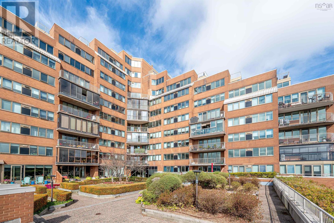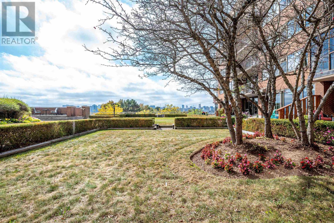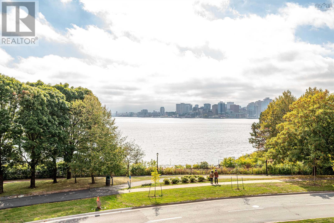Ph2 1 Prince Street Dartmouth, Nova Scotia B2Y 4L3
$824,900Maintenance,
$982.50 Monthly
Maintenance,
$982.50 MonthlyPerched above the Halifax Harbour, this stunning 2-bedroom, 2-bath penthouse condo, in Admiralty Place, offers some of the most breathtaking panoramic views in HRM. Expansive floor-to-ceiling windows flood the interior with natural light and frame mesmerizing views of the harbour, bridges, and skyline. Step out onto two oversized balconies that seamlessly extend your living space outdoors perfect for morning coffee, evening sunsets, watching the boats drift by, fireworks, or simply enjoying the ever-changing harbourfront year-round. The sheer size and positioning of these balconies make them a rare find in Halifax or Dartmouth, offering both privacy and unobstructed exposure. Inside, every detail invites you to slow down and savour the view, making this home as stunning to wake up in as it is to entertain in. The primary suite is a private retreat with a generous layout, walk-in closet, and ensuite bath, while the second bedroom functions beautifully as a guest room, home office, den, or creative flex space to suit your lifestyle. Thoughtfully maintained and move-in ready, this penthouse is awaiting your personal touch solidly built, filled with natural light, and offering truly unmatched views. Nestled in one of Dartmouth's most desirable waterfront locations, the building features secure entry and elevator access, underground parking, additional storage, on-site fitness centre, pool/hot tub, and professional management in a pet-friendly setting. Step outside to enjoy walkable access to the waterfront, cafés, fine dining, and boutique shopping everything you need just steps from your door. (id:45785)
Property Details
| MLS® Number | 202525556 |
| Property Type | Single Family |
| Neigbourhood | Cheltonham Court |
| Community Name | Dartmouth |
| Amenities Near By | Golf Course, Park, Playground, Public Transit, Shopping, Place Of Worship |
| Community Features | Recreational Facilities, School Bus |
| Features | Balcony |
| Pool Type | Inground Pool |
| View Type | Harbour, Ocean View |
Building
| Bathroom Total | 2 |
| Bedrooms Above Ground | 2 |
| Bedrooms Total | 2 |
| Appliances | Central Vacuum, Cooktop, Oven, Dishwasher, Dryer, Washer, Refrigerator, Hot Tub |
| Basement Type | None |
| Constructed Date | 1986 |
| Cooling Type | Heat Pump |
| Exterior Finish | Brick |
| Fireplace Present | Yes |
| Flooring Type | Carpeted, Laminate, Tile |
| Stories Total | 1 |
| Size Interior | 1,678 Ft2 |
| Total Finished Area | 1678 Sqft |
| Type | Apartment |
| Utility Water | Municipal Water |
Parking
| Garage | |
| Underground |
Land
| Acreage | No |
| Land Amenities | Golf Course, Park, Playground, Public Transit, Shopping, Place Of Worship |
| Sewer | Municipal Sewage System |
Rooms
| Level | Type | Length | Width | Dimensions |
|---|---|---|---|---|
| Main Level | Foyer | 5.11x9.6 | ||
| Main Level | Kitchen | 21.2x11.7 | ||
| Main Level | Living Room | 21x24.1 | ||
| Main Level | Laundry / Bath | 8.6x4.11 | ||
| Main Level | Family Room | 21.6x12.3 | ||
| Main Level | Bath (# Pieces 1-6) | 9.2x5.2 | ||
| Main Level | Primary Bedroom | 23.10x16.3 | ||
| Main Level | Ensuite (# Pieces 2-6) | 10.6x5 | ||
| Main Level | Other | 13x5.8 |
https://www.realtor.ca/real-estate/28975530/ph2-1-prince-street-dartmouth-dartmouth
Contact Us
Contact us for more information
Ellen Merchant
https://www.reddoorrealty.ca/
https://www.linkedin.com/in/ellen-merchant/
https://twitter.com/ellenmerchRE
1314 Cathedral Lane
Halifax, Nova Scotia B3H 4S7

