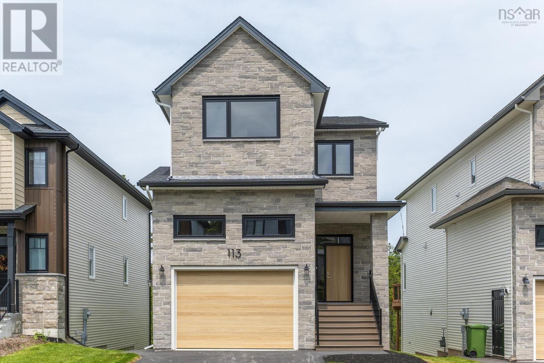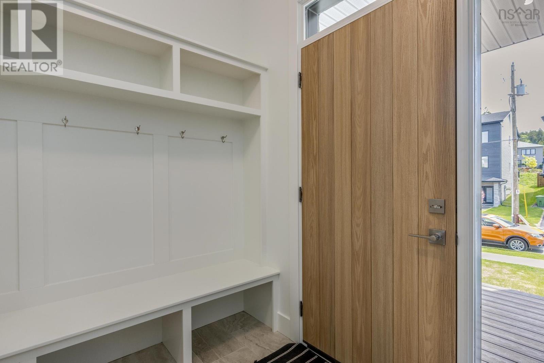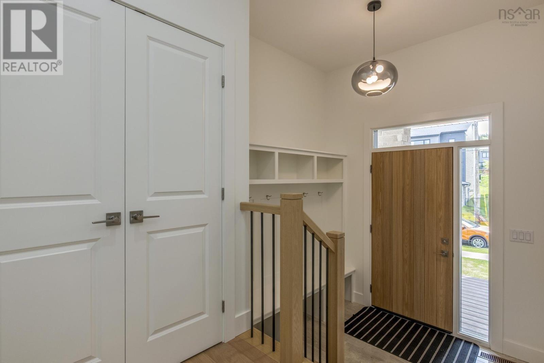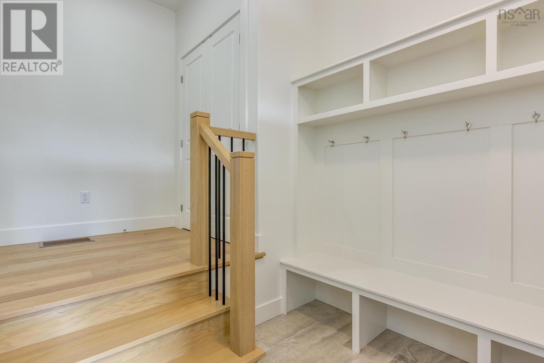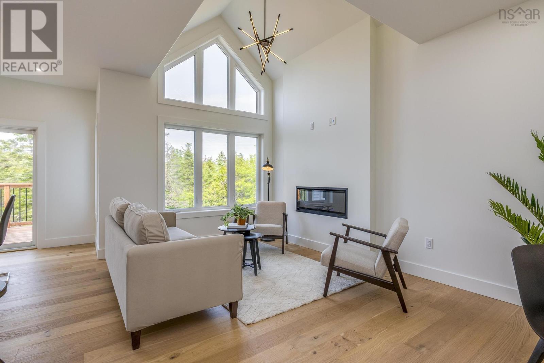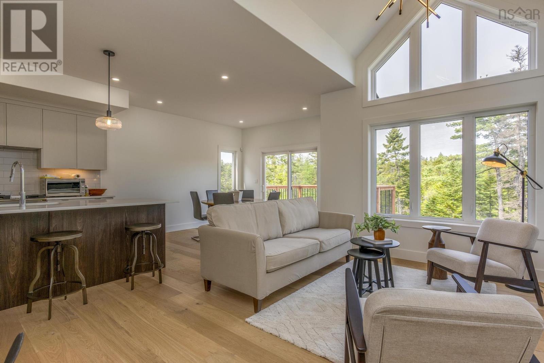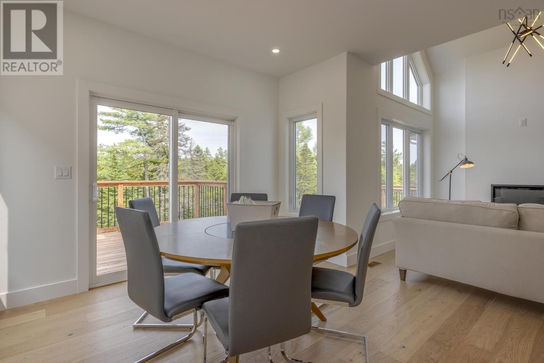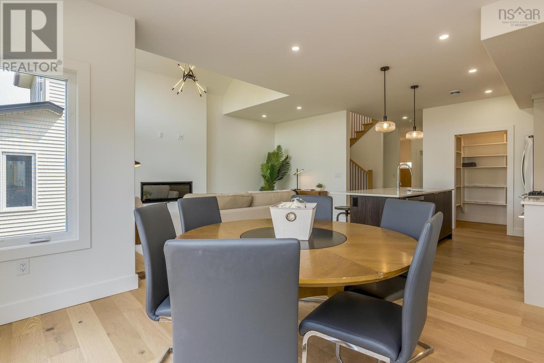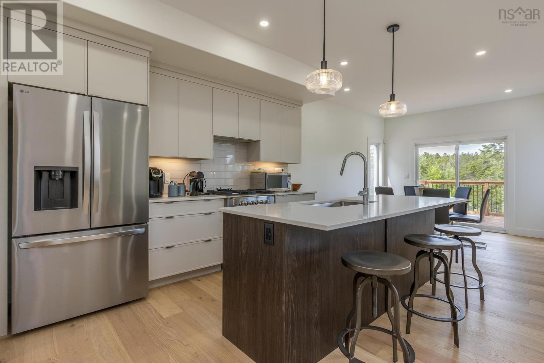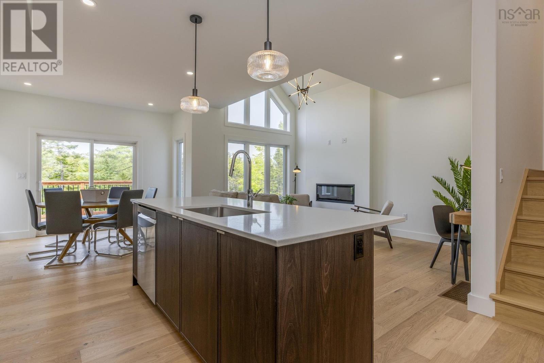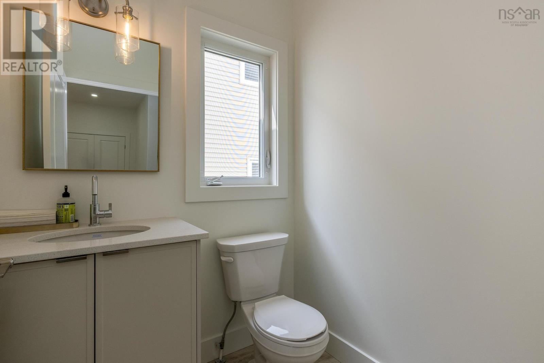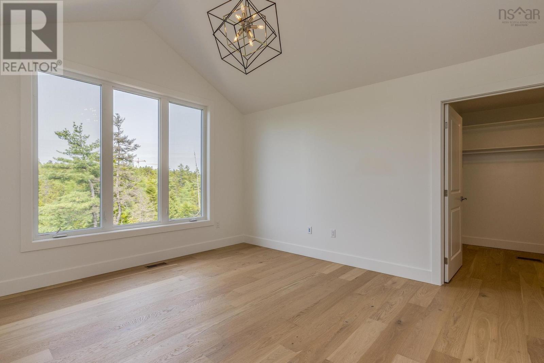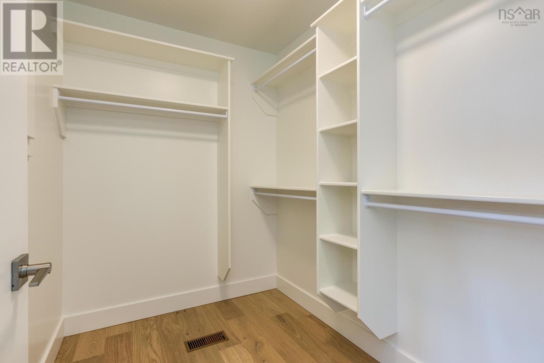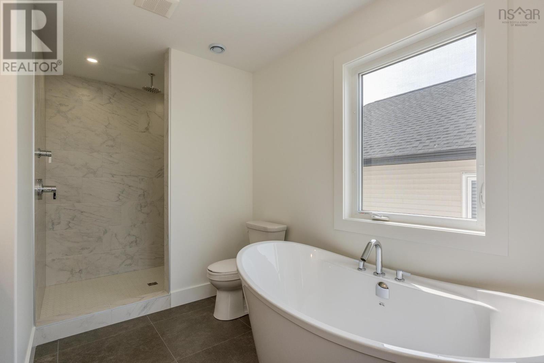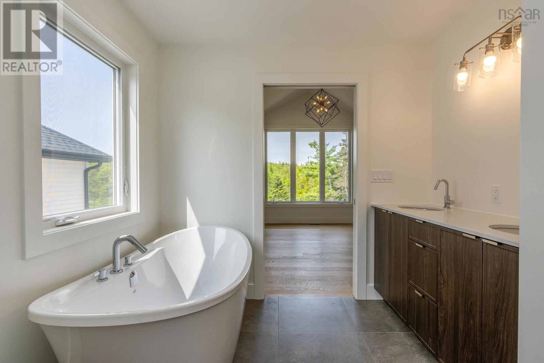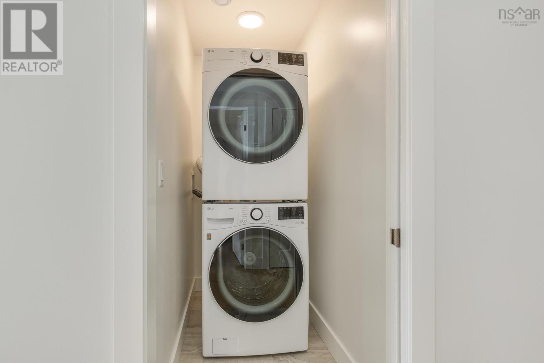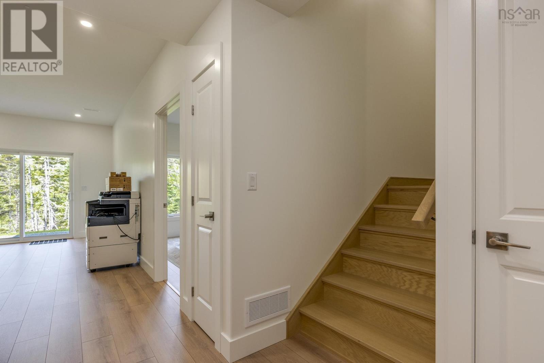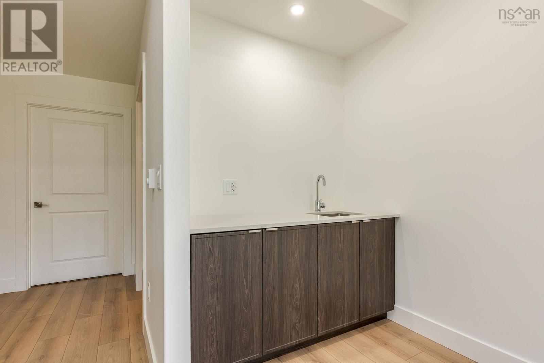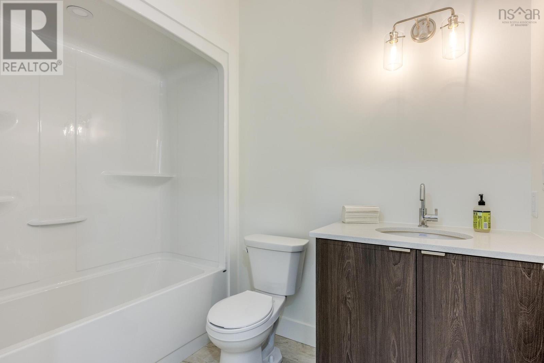Pun56 113 Puncheon Way Bedford, Nova Scotia B4B 2L1
$909,900
Welcome to 113 Puncheon Way, The Après Ski model, a luxurious chalet-inspired residence crafted by Rooftight, set on a spacious 7,610 sq/ft lot in popular Brookline Park in the Parks of West Bedford, Halifax Nova Scotia. This stunning home blends warmth and sophistication, offering high-end finishes and thoughtful design throughout. Step inside to discover a show-stopping 2-storey living room with soaring vaulted ceilings and a sleek modern fireplace, creating an atmosphere thats both grand and inviting. The kitchen is equally impressive with quartz countertops, a stylish island with seating for three, and an oversized walk-in pantryperfect for those who love to cook or entertain. The fully ducted heat pump system ensures year-round comfort, while 9-foot ceilings on both the main level and basement enhance the sense of space. The walk-out basement is designed for entertaining, complete with a wet bar thats ideal for hosting. With 4 spacious bedrooms and 3.5 bathrooms, including a convenient second-floor laundry and all appliances included, this home is move-in ready. Dont miss the hidden gem in the primary suitea bonus storage area within the walk-in closet, perfect for luggage, seasonal wear, or a growing shoe collection. Ask us about Rooftights exclusive 2-Year Whole Home Warranty, and fall in love with the unmatched charm and elevated lifestyle at 113 Puncheon Way. (id:45785)
Property Details
| MLS® Number | 202513402 |
| Property Type | Single Family |
| Community Name | Bedford |
| Amenities Near By | Park, Playground, Public Transit, Shopping, Place Of Worship |
| Community Features | School Bus |
Building
| Bathroom Total | 4 |
| Bedrooms Above Ground | 3 |
| Bedrooms Below Ground | 1 |
| Bedrooms Total | 4 |
| Appliances | Range - Gas, Dishwasher, Dryer - Electric, Washer, Refrigerator |
| Construction Style Attachment | Detached |
| Cooling Type | Central Air Conditioning, Heat Pump |
| Exterior Finish | Stone, Vinyl |
| Fireplace Present | Yes |
| Flooring Type | Engineered Hardwood, Laminate, Tile |
| Foundation Type | Poured Concrete |
| Half Bath Total | 1 |
| Stories Total | 2 |
| Size Interior | 2,580 Ft2 |
| Total Finished Area | 2580 Sqft |
| Type | House |
| Utility Water | Municipal Water |
Parking
| Garage | |
| Attached Garage |
Land
| Acreage | No |
| Land Amenities | Park, Playground, Public Transit, Shopping, Place Of Worship |
| Landscape Features | Landscaped |
| Sewer | Municipal Sewage System |
| Size Irregular | 0.1747 |
| Size Total | 0.1747 Ac |
| Size Total Text | 0.1747 Ac |
Rooms
| Level | Type | Length | Width | Dimensions |
|---|---|---|---|---|
| Lower Level | Recreational, Games Room | 10.4 x 17.8 | ||
| Lower Level | Bedroom | 9.1 x 13.9 | ||
| Lower Level | Bath (# Pieces 1-6) | 5.8 x 8.3 | ||
| Lower Level | Utility Room | 19.7 x 16.- IRREG | ||
| Main Level | Living Room | 12.5 x 15.11 | ||
| Main Level | Kitchen | 8.6 x 10.7 | ||
| Main Level | Dining Room | 11.1 x 13.6 | ||
| Main Level | Bath (# Pieces 1-6) | 5.1 x 5.6 | ||
| Main Level | Other | Garage - 14.6 x 21 | ||
| Main Level | Primary Bedroom | 12 x 20.1 | ||
| Main Level | Ensuite (# Pieces 2-6) | 8.6 x 12.10 | ||
| Main Level | Bedroom | 10.6 x 10.4 | ||
| Main Level | Bedroom | 12.1 x 14.8 | ||
| Main Level | Bath (# Pieces 1-6) | 6.1 x 8 | ||
| Main Level | Foyer | 8. x 6.11 |
https://www.realtor.ca/real-estate/28415647/pun56-113-puncheon-way-bedford-bedford
Contact Us
Contact us for more information

Jacqui Rostek Holder
(902) 455-6738
platinumgrouphalifax.com/
https://www.instagram.com/realtor_jacqui/
84 Chain Lake Drive
Beechville, Nova Scotia B3S 1A2

