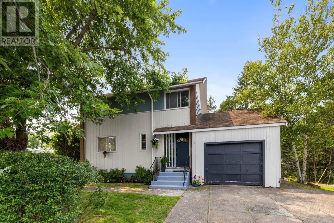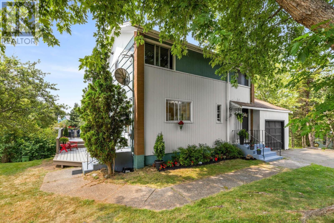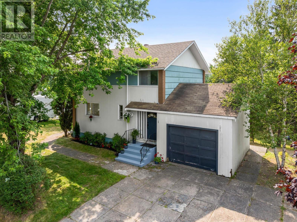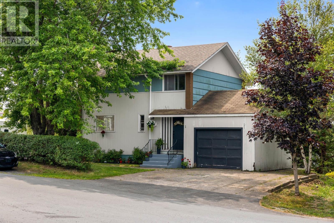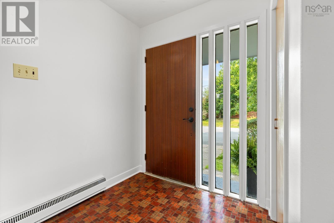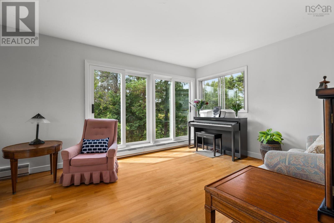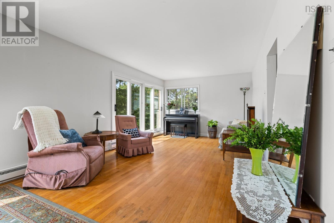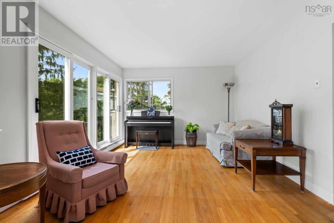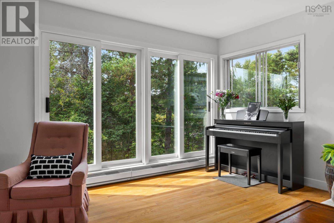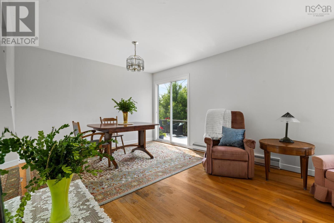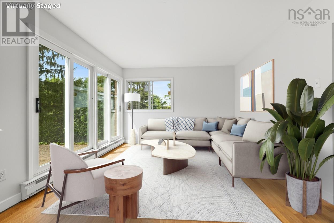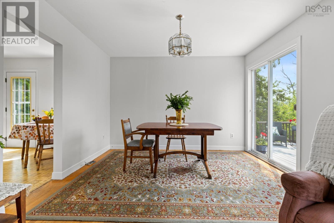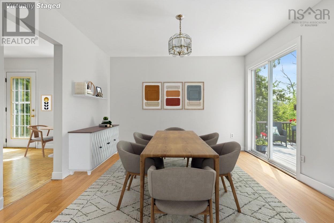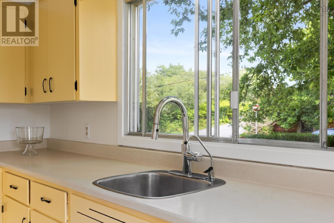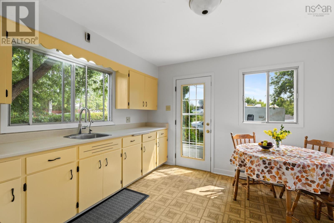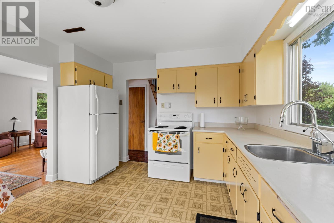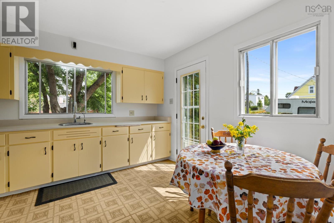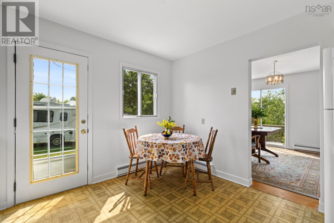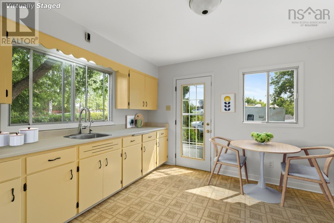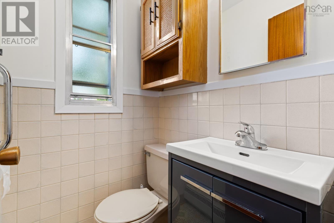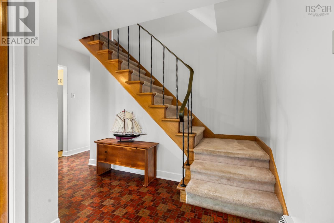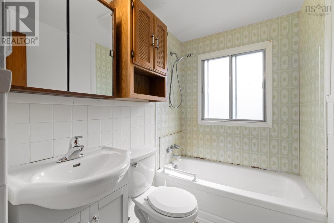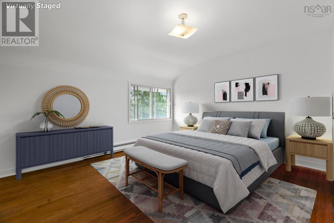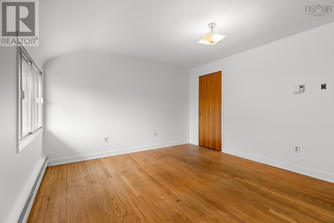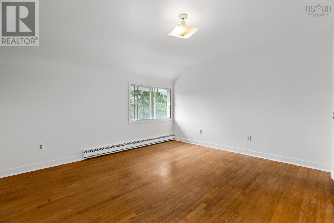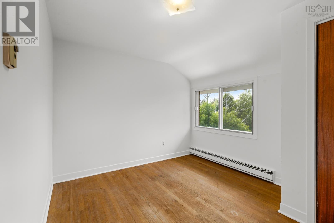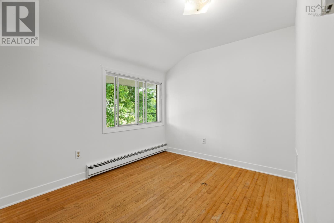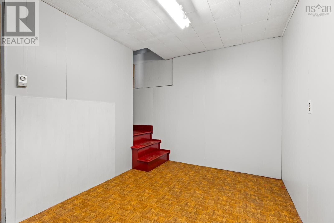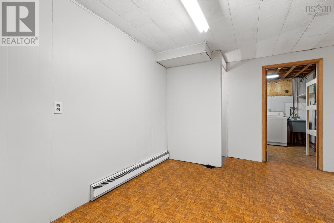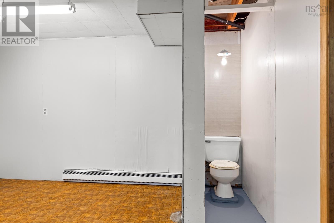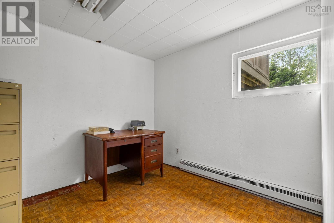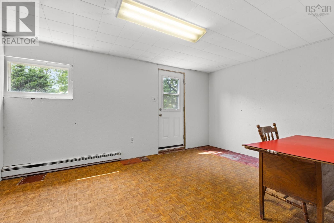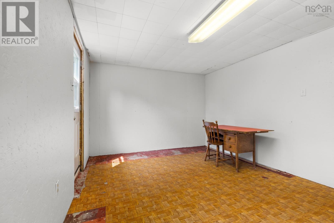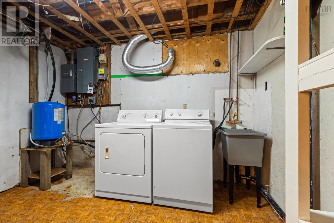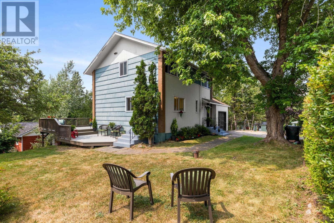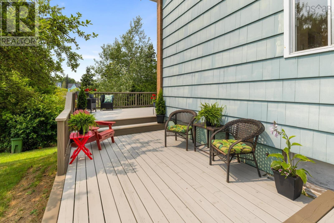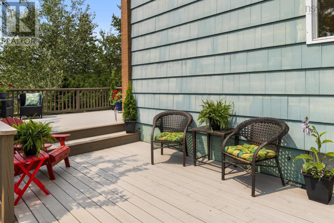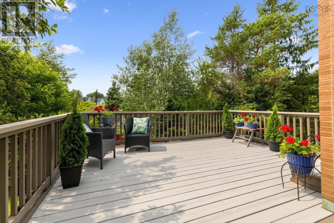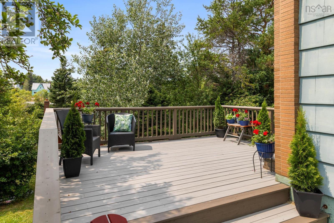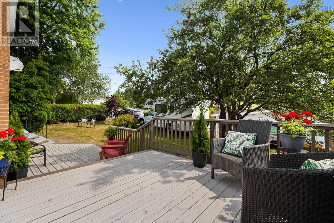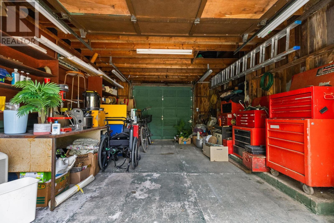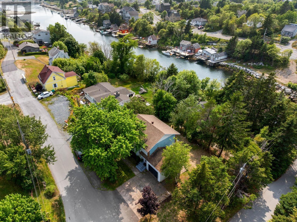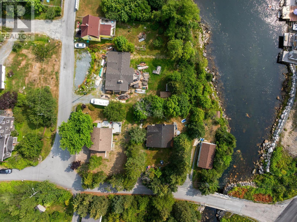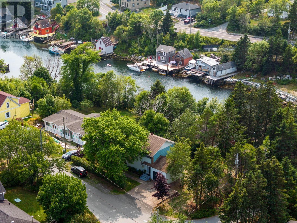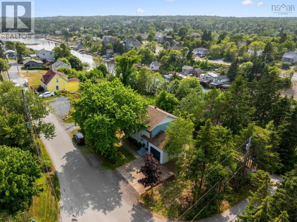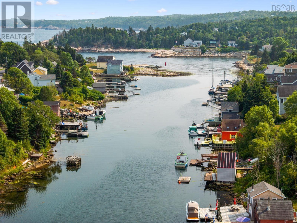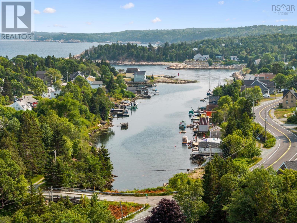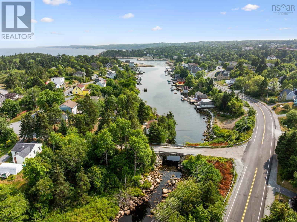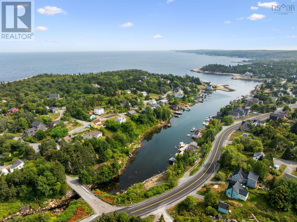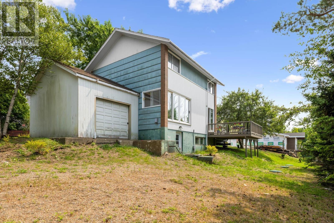1 Shore Road Herring Cove, Nova Scotia B3V 1G6
$449,000
Right of way over neighbouring property to access the waters of Herring Cove. Situated on a mature, well-treed lot with seasonal views of Herring Cove, sits this one owner-built home. This well-built, traditional, two-story home is as attractive as it is sturdy and has embraced one family for nearly 60 years. The home sits on a corner lot just across a quaint bridge on a quiet, dead-end street. Upon entering the main level, you will find a convenient powder room, a bright eat-in kitchen with plenty of freshly painted cabinetry, and a large combined living/dining room. You will be pleased to find multiple sliding doors affording an abundance of natural light, almost bringing the outside in. Patio doors lead to the freshly painted oversized deck, extending your seasonal living space. The second level features three good-sized bedrooms, a den, and a 4 piece bath. Enjoy the warmth and timeless charm of the original hardwood flooring throughout most of the main and upper levels. The basement has great height and consists of a laundry room, an office, and a rec room with an outside entrance to the yard. This could make a great teen or in-law suite or home office . The built-in garage is an added bonus, and thanks to the vendor's innovative thought, has doors both at the front and back. No need to worry about the septic, as it is brand new. The well was professionally cleaned and inspected recently. Although the home is original and charming, it will require updating including the upper bath and portions of the siding (there is a box of siding in the garage). The interior has a fresh coat of paint throughout and is spotless. Experience what Herring Covers knows and love about their community! To mention a few: fishing, swimming at Long Pond Beach or Crystal Crescent, hiking at MacIntosh Run, the Bluffs, a strong sense of community, coastal views, including a look-off at the end of Shore Road. (id:45785)
Property Details
| MLS® Number | 202527460 |
| Property Type | Single Family |
| Community Name | Herring Cove |
| Amenities Near By | Golf Course, Park, Playground, Public Transit, Shopping, Place Of Worship |
| Community Features | Recreational Facilities, School Bus |
| Features | Treed, Sloping, Level |
| View Type | Ocean View |
Building
| Bathroom Total | 2 |
| Bedrooms Above Ground | 3 |
| Bedrooms Total | 3 |
| Appliances | Gas Stove(s), Dryer, Washer, Refrigerator |
| Basement Development | Partially Finished |
| Basement Features | Walk Out |
| Basement Type | Full (partially Finished) |
| Constructed Date | 1968 |
| Construction Style Attachment | Detached |
| Exterior Finish | Wood Shingles |
| Flooring Type | Carpeted, Hardwood, Linoleum |
| Foundation Type | Poured Concrete |
| Half Bath Total | 1 |
| Stories Total | 2 |
| Size Interior | 1,920 Ft2 |
| Total Finished Area | 1920 Sqft |
| Type | House |
| Utility Water | Drilled Well |
Parking
| Garage | |
| Concrete |
Land
| Acreage | No |
| Land Amenities | Golf Course, Park, Playground, Public Transit, Shopping, Place Of Worship |
| Landscape Features | Landscaped |
| Sewer | Septic System |
| Size Irregular | 0.1538 |
| Size Total | 0.1538 Ac |
| Size Total Text | 0.1538 Ac |
Rooms
| Level | Type | Length | Width | Dimensions |
|---|---|---|---|---|
| Second Level | Primary Bedroom | 13.2x11.6/36 | ||
| Second Level | Bedroom | 13.2x8.2/36 | ||
| Second Level | Bedroom | 11.7x9.7/36 | ||
| Second Level | Den | 11.7x8.2/36 | ||
| Second Level | Bath (# Pieces 1-6) | 6x7 | ||
| Basement | Bath (# Pieces 1-6) | 3x3 | ||
| Basement | Other | 14.2x11 | ||
| Basement | Other | 14.10x11 | ||
| Basement | Other | 8.9x11.6 | ||
| Basement | Utility Room | 9.6x11 | ||
| Main Level | Living Room | 25.6x11.1/36 | ||
| Main Level | Kitchen | 12.3x11.6/36 | ||
| Main Level | Bath (# Pieces 1-6) | 4x3.8 |
https://www.realtor.ca/real-estate/29079800/1-shore-road-herring-cove-herring-cove
Contact Us
Contact us for more information
Sandra Tweed
(902) 407-7485
3845 Joseph Howe Drive
Halifax, Nova Scotia B3L 4H9
Natalie Tweed
3845 Joseph Howe Drive
Halifax, Nova Scotia B3L 4H9

