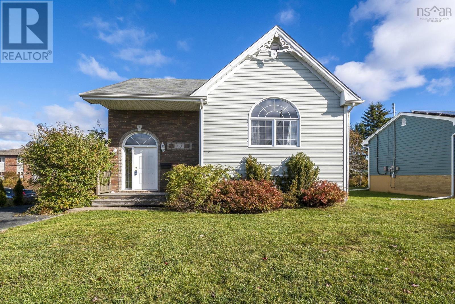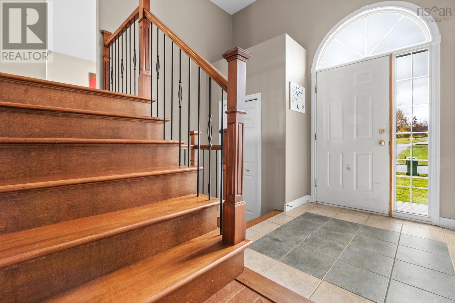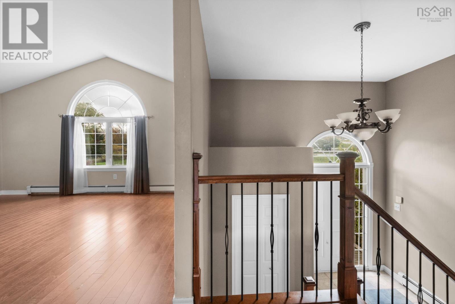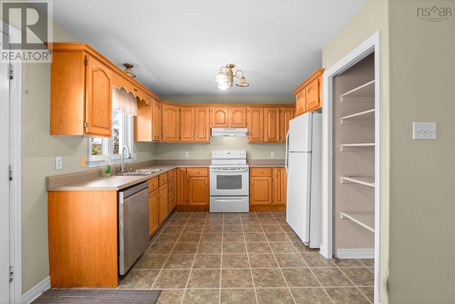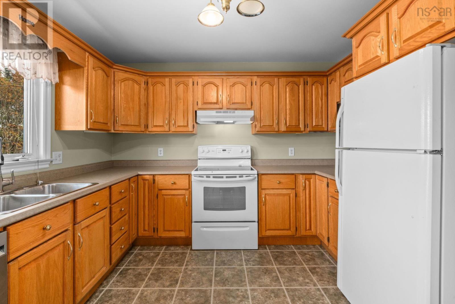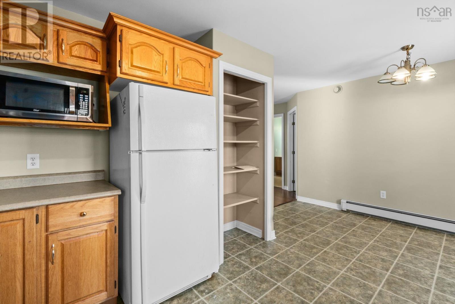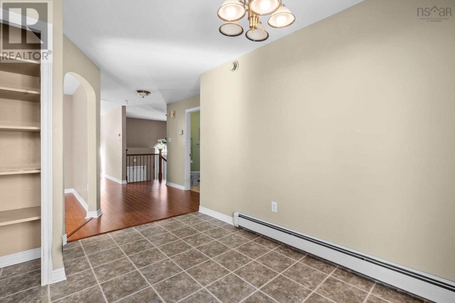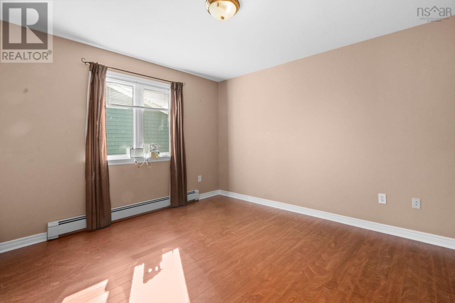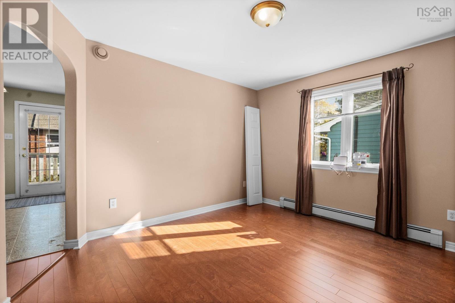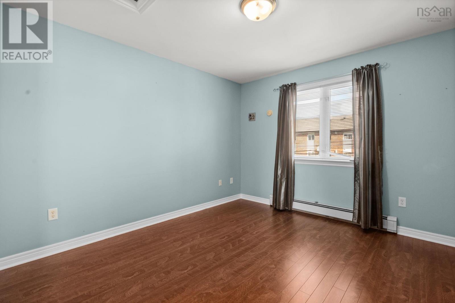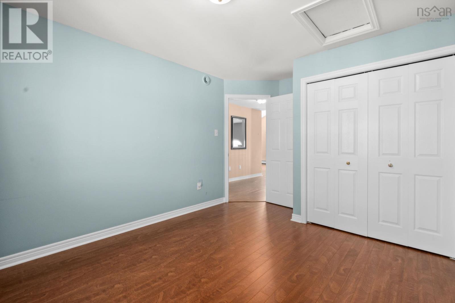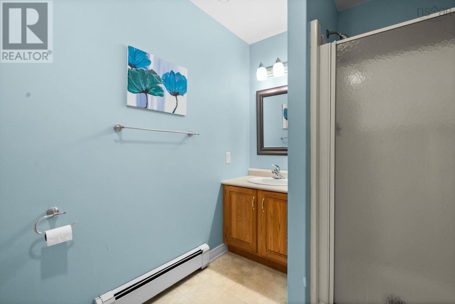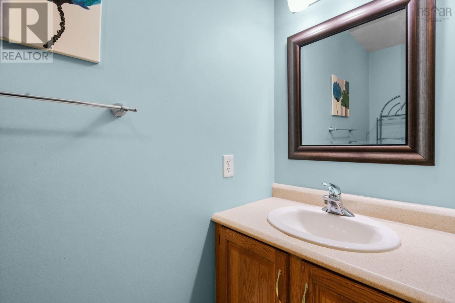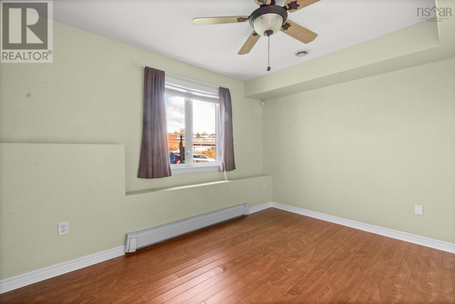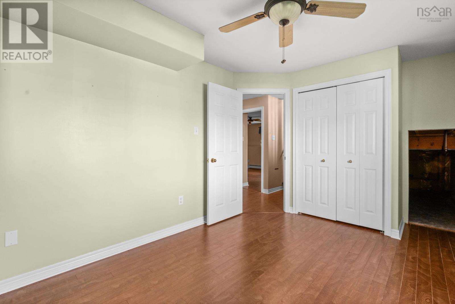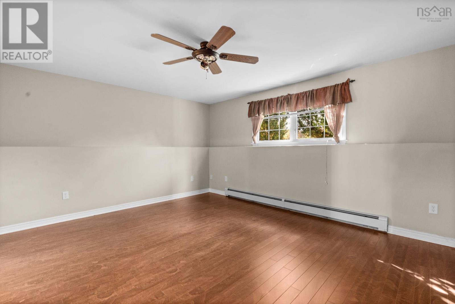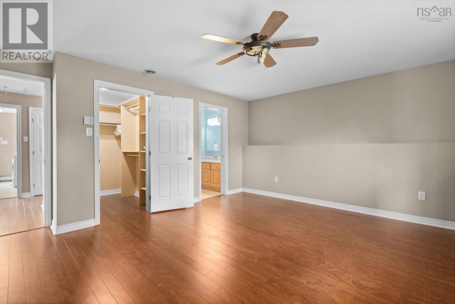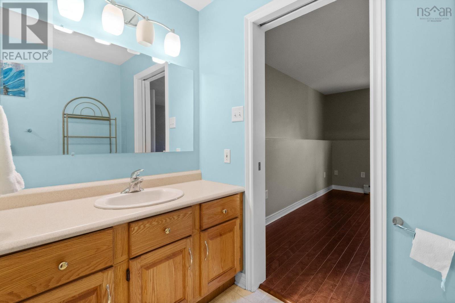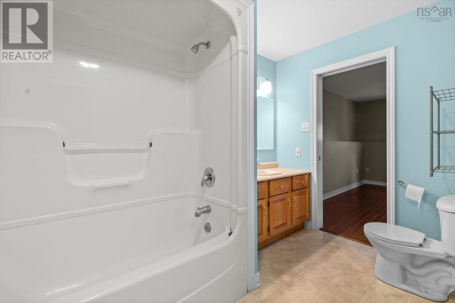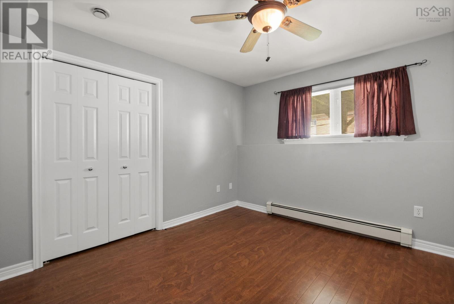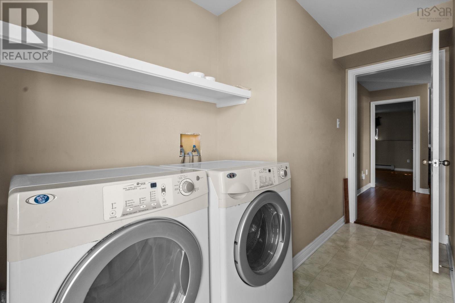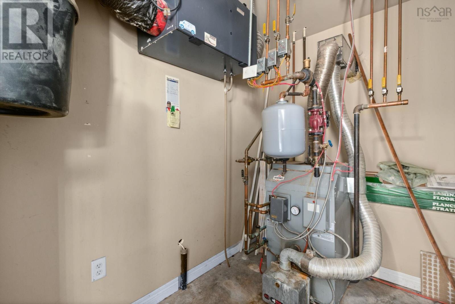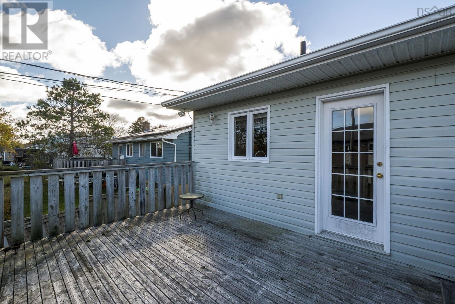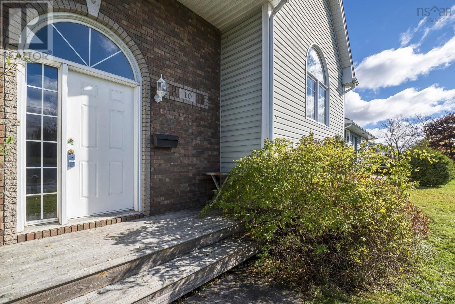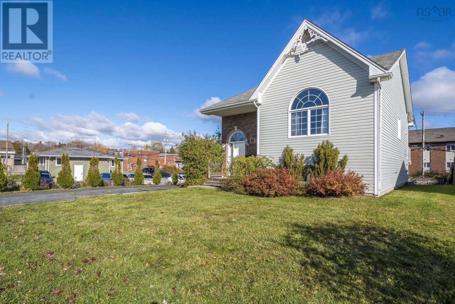10 Ashgrove Avenue Cole Harbour, Nova Scotia B2V 1G1
$509,900
Presenting this Colby Village split entry with a different look and layout, and offered at an affordable price. Open and roomy foyer leading to the upper level which includes eat in kitchen, separate dining room, and living room with vaulted ceiling. One bedroom up and three in the lower level; two full baths. Just over 2000 sq ft of living area with mostly engineered hardwood and laminate flooring. This location is handy to shopping, schools, coffee shops and restaurants and quick access to Highway 107 and just a short drive to Lawrencetown Beach or Rainbow Haven. Come take a look soon at this great family home. (id:45785)
Property Details
| MLS® Number | 202526901 |
| Property Type | Single Family |
| Neigbourhood | Colby Village |
| Community Name | Cole Harbour |
| Amenities Near By | Playground, Public Transit, Shopping, Place Of Worship |
| Features | Level |
Building
| Bathroom Total | 2 |
| Bedrooms Above Ground | 1 |
| Bedrooms Below Ground | 3 |
| Bedrooms Total | 4 |
| Appliances | Stove, Dryer, Washer, Refrigerator, Central Vacuum |
| Basement Development | Finished |
| Basement Features | Walk Out |
| Basement Type | Full (finished) |
| Constructed Date | 2003 |
| Construction Style Attachment | Detached |
| Exterior Finish | Brick, Vinyl |
| Flooring Type | Ceramic Tile, Engineered Hardwood, Vinyl |
| Foundation Type | Poured Concrete |
| Stories Total | 1 |
| Size Interior | 2,044 Ft2 |
| Total Finished Area | 2044 Sqft |
| Type | House |
| Utility Water | Municipal Water |
Parking
| Paved Yard |
Land
| Acreage | No |
| Land Amenities | Playground, Public Transit, Shopping, Place Of Worship |
| Landscape Features | Landscaped |
| Sewer | Municipal Sewage System |
| Size Irregular | 0.1446 |
| Size Total | 0.1446 Ac |
| Size Total Text | 0.1446 Ac |
Rooms
| Level | Type | Length | Width | Dimensions |
|---|---|---|---|---|
| Lower Level | Laundry Room | 11.3x8 | ||
| Lower Level | Primary Bedroom | 15.5x13.2 | ||
| Lower Level | Bedroom | 11x10.8 | ||
| Lower Level | Bedroom | 12x10+J | ||
| Lower Level | Bath (# Pieces 1-6) | 4 PC | ||
| Main Level | Foyer | 6x8 | ||
| Main Level | Living Room | 16.3x14 | ||
| Main Level | Dining Room | 12x11.5 | ||
| Main Level | Kitchen | 17x9+J | ||
| Main Level | Bedroom | 11x11.6+J | ||
| Main Level | Bath (# Pieces 1-6) | 3 PC |
https://www.realtor.ca/real-estate/29047887/10-ashgrove-avenue-cole-harbour-cole-harbour
Contact Us
Contact us for more information
Dolores Carlson
(902) 454-6875
https://www.dolorescarlson.ca/
84 Chain Lake Drive
Beechville, Nova Scotia B3S 1A2
Sofia Chanda
84 Chain Lake Drive
Beechville, Nova Scotia B3S 1A2

