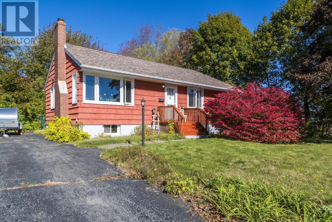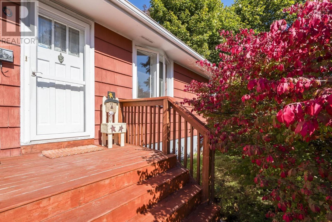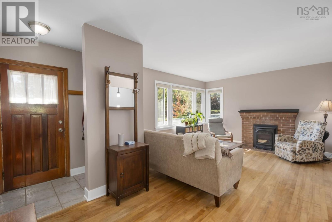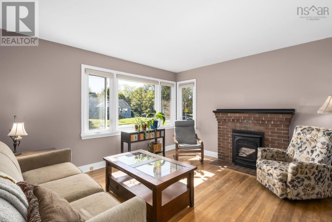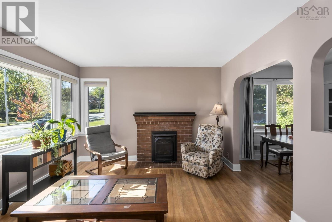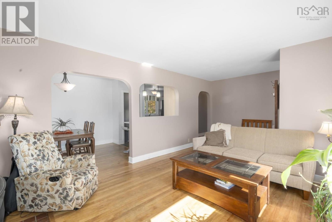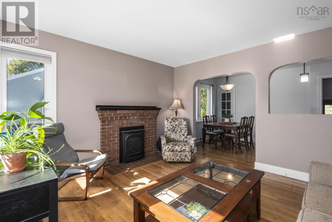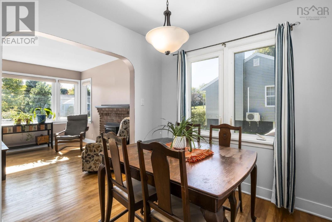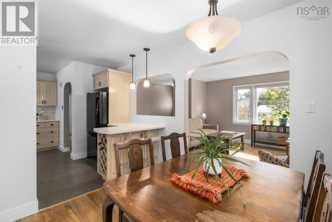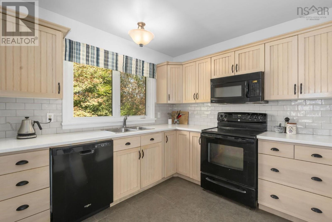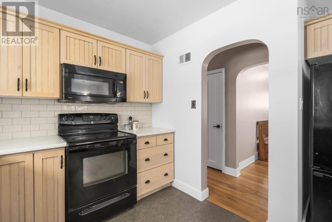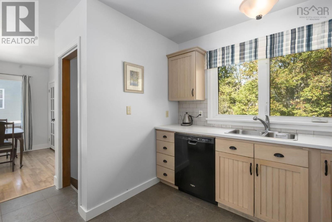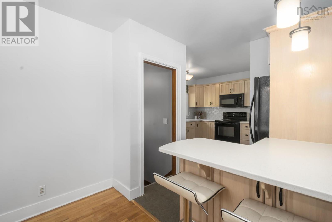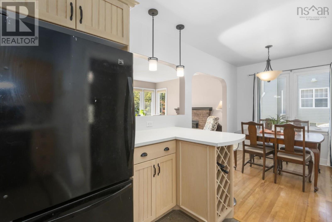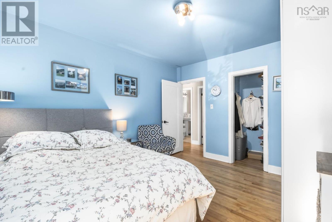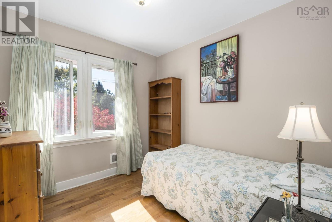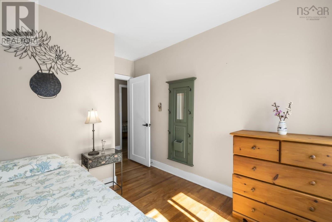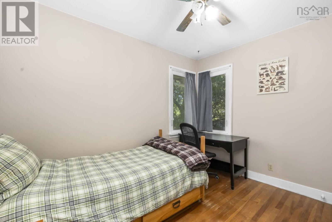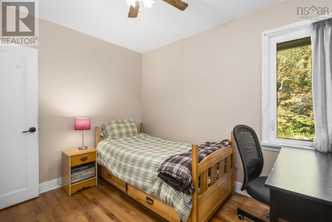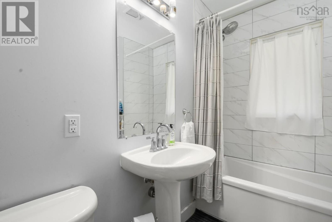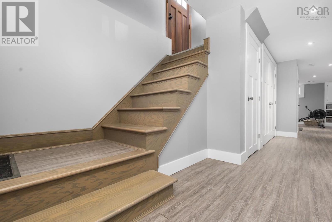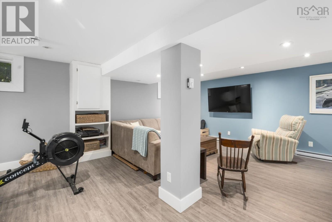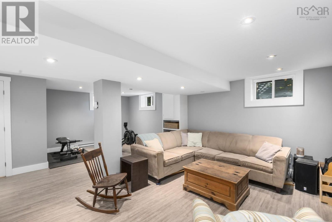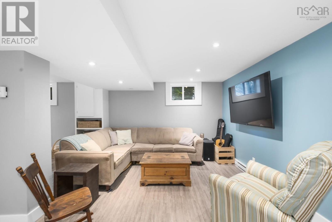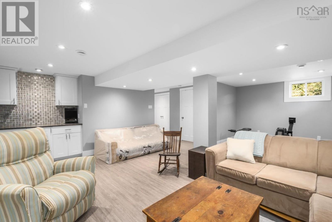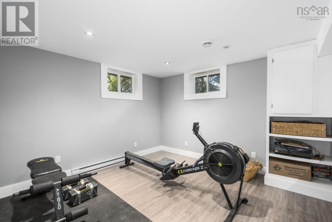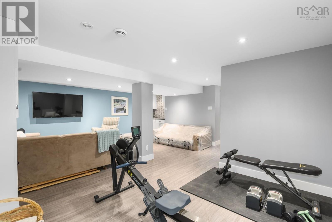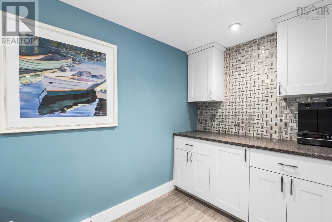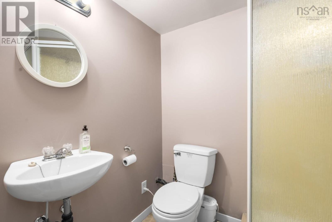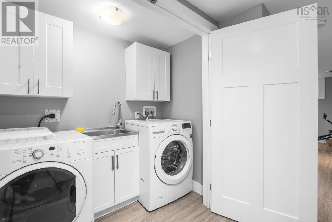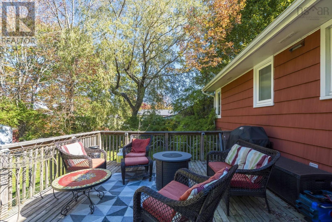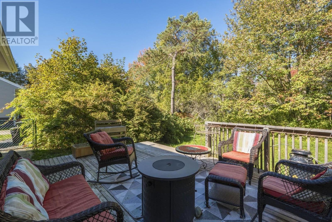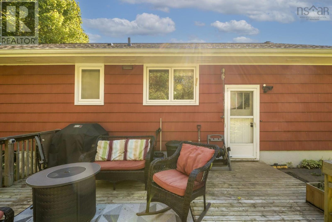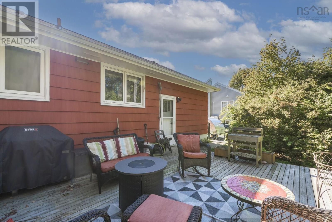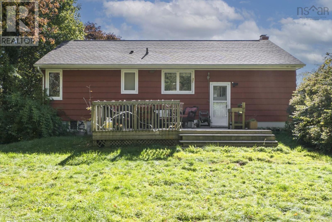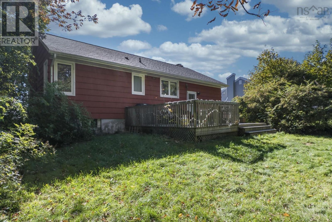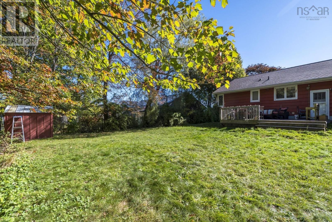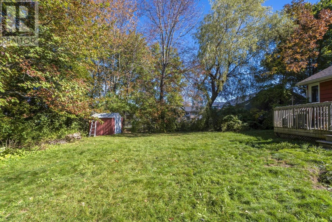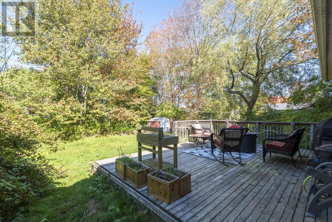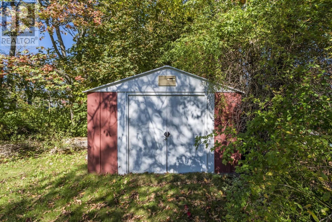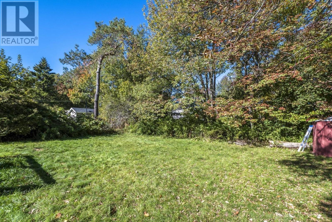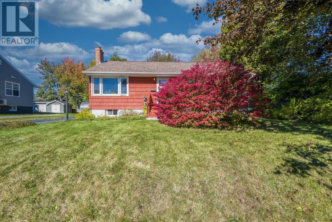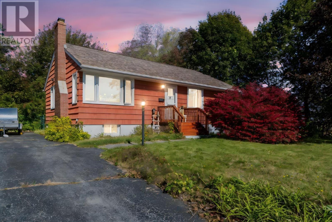10 Ellenvale Avenue Dartmouth, Nova Scotia B2W 2W3
$539,900
Sweet 3-bedroom, 2-bathroom bungalow nestled in the highly sought-after Woodlawn subdivision. This home perfectly blends original character with modern updates. Beautiful hardwood floors flow throughout the main level, complemented by a cozy propane fireplace in the living room. The updated kitchen and main-floor bathroom add a fresh, stylish touch. The basement offers a large, recently renovated rec room, with a dry bar, a flexible exercise or play area, a convenient laundry closet and a second full bathroom. The utility room provides ample built-in storage. Step outside to a large deck overlooking the private, treed, and fully fenced backyard ideal for relaxing or entertaining. Updates include windows (2020) and roof shingles (2016). A wonderful combination of comfort, charm, and location! (id:45785)
Property Details
| MLS® Number | 202525966 |
| Property Type | Single Family |
| Neigbourhood | Commodore Park |
| Community Name | Dartmouth |
| Amenities Near By | Park, Playground, Public Transit, Place Of Worship |
| Equipment Type | Propane Tank |
| Features | Treed, Level |
| Rental Equipment Type | Propane Tank |
Building
| Bathroom Total | 2 |
| Bedrooms Above Ground | 3 |
| Bedrooms Total | 3 |
| Appliances | Range - Electric, Dishwasher, Dryer - Electric, Washer, Microwave Range Hood Combo, Refrigerator |
| Architectural Style | Bungalow |
| Basement Development | Finished |
| Basement Type | Full (finished) |
| Constructed Date | 1958 |
| Construction Style Attachment | Detached |
| Exterior Finish | Wood Shingles |
| Fireplace Present | Yes |
| Flooring Type | Ceramic Tile, Hardwood, Laminate, Vinyl |
| Foundation Type | Poured Concrete |
| Stories Total | 1 |
| Size Interior | 1,790 Ft2 |
| Total Finished Area | 1790 Sqft |
| Type | House |
| Utility Water | Municipal Water |
Parking
| Paved Yard |
Land
| Acreage | No |
| Land Amenities | Park, Playground, Public Transit, Place Of Worship |
| Landscape Features | Landscaped |
| Sewer | Municipal Sewage System |
| Size Irregular | 0.185 |
| Size Total | 0.185 Ac |
| Size Total Text | 0.185 Ac |
Rooms
| Level | Type | Length | Width | Dimensions |
|---|---|---|---|---|
| Basement | Laundry Room | 6.8 x 3.4 | ||
| Basement | Recreational, Games Room | 17.10 x 17.2 + 11.3 x 5.10 | ||
| Basement | Bath (# Pieces 1-6) | 5.4 x 6.4 | ||
| Basement | Utility Room | 13.11 x 19.2 | ||
| Main Level | Foyer | 3.2 x 5.16 | ||
| Main Level | Living Room | 13.2 x 12.2 | ||
| Main Level | Dining Room | 8.4 x 9.8 | ||
| Main Level | Kitchen | 9.3 x 9.6 + jog | ||
| Main Level | Bath (# Pieces 1-6) | 8.7 x 4.10 | ||
| Main Level | Primary Bedroom | 12.3 x 10.10 | ||
| Main Level | Bedroom | 9.3 x 8.6 | ||
| Main Level | Bedroom | 8.8 x 10.9 |
https://www.realtor.ca/real-estate/28996661/10-ellenvale-avenue-dartmouth-dartmouth
Contact Us
Contact us for more information
Patti Ross
(902) 454-8465
84 Chain Lake Drive
Beechville, Nova Scotia B3S 1A2

