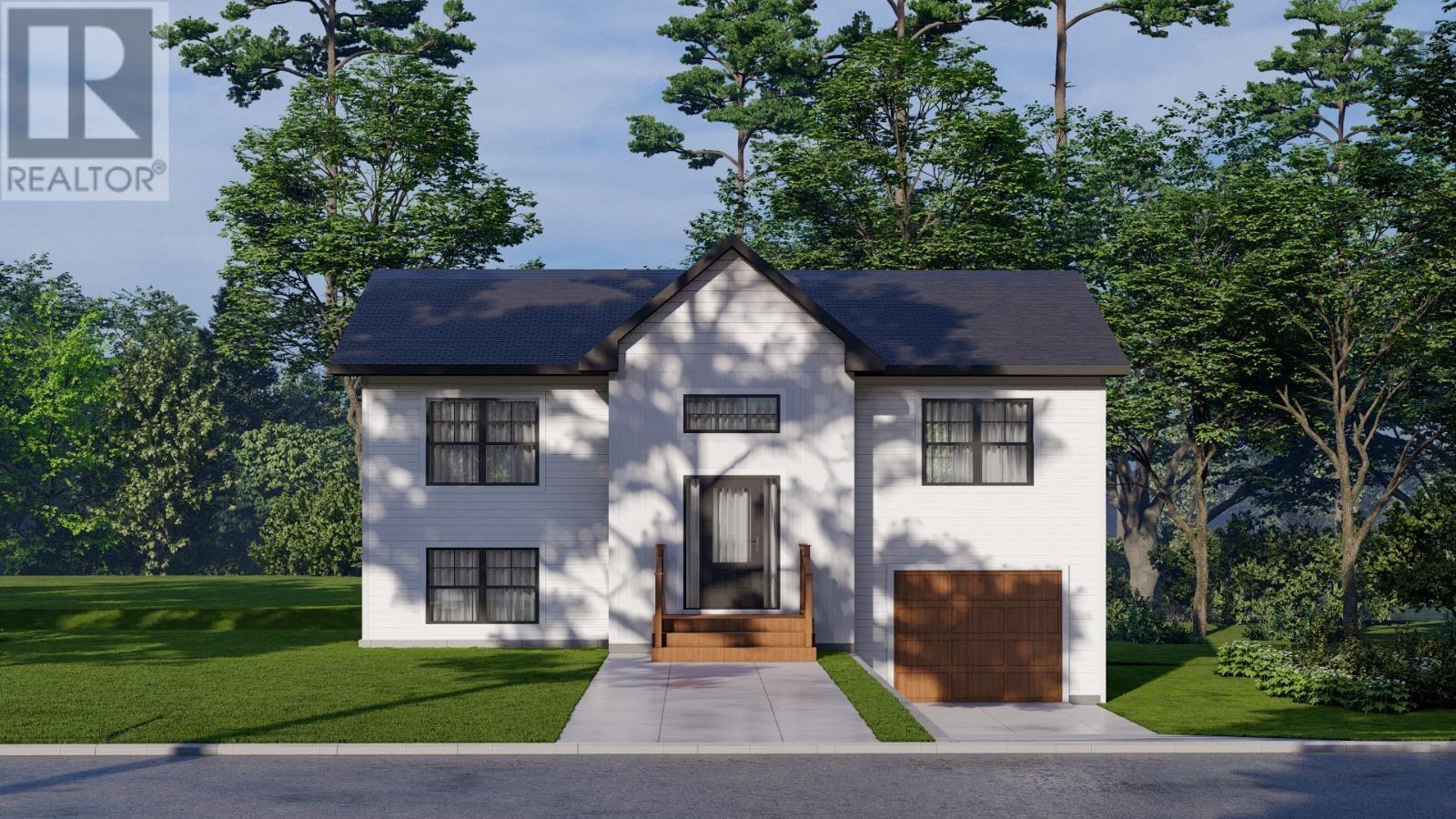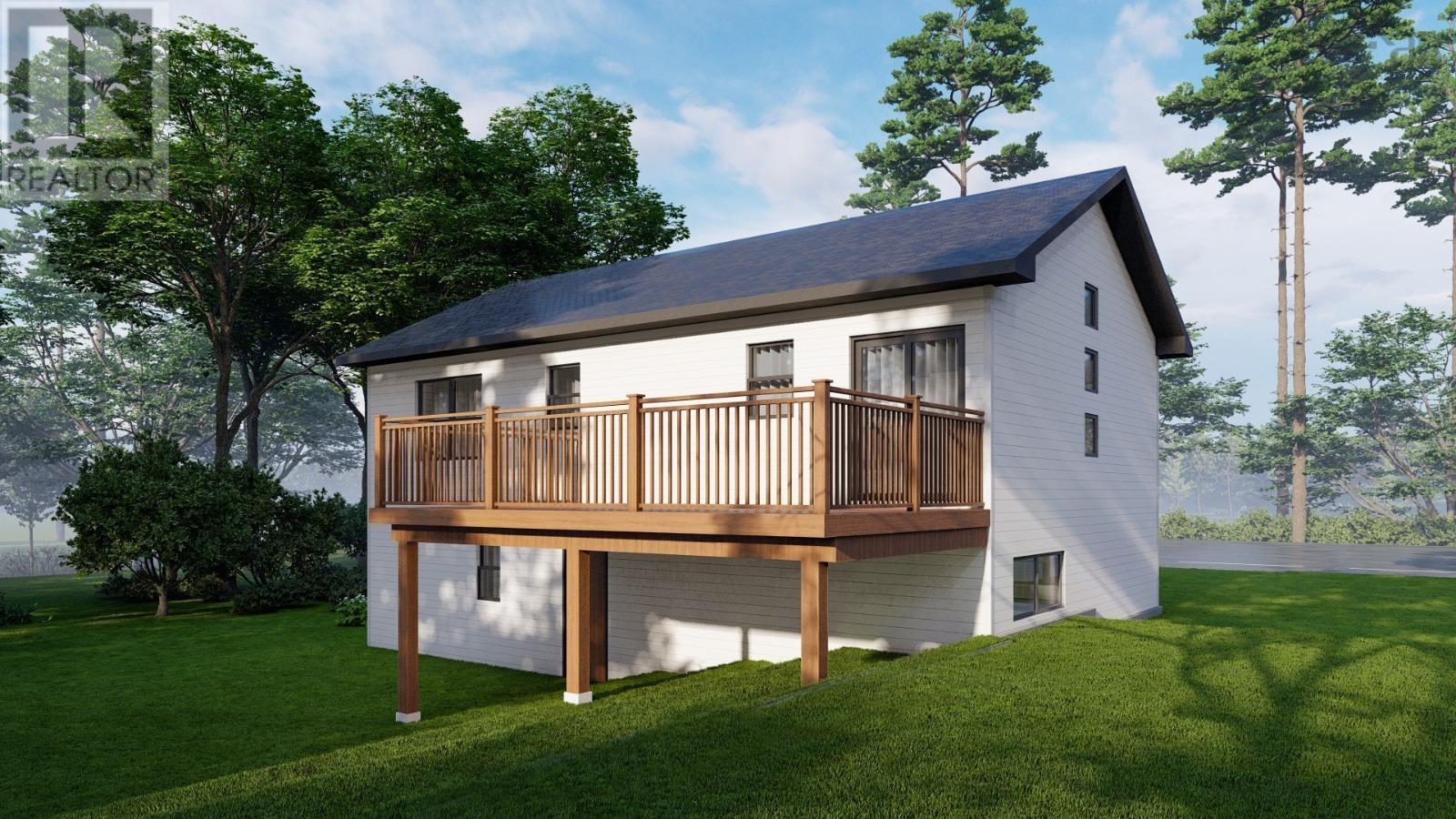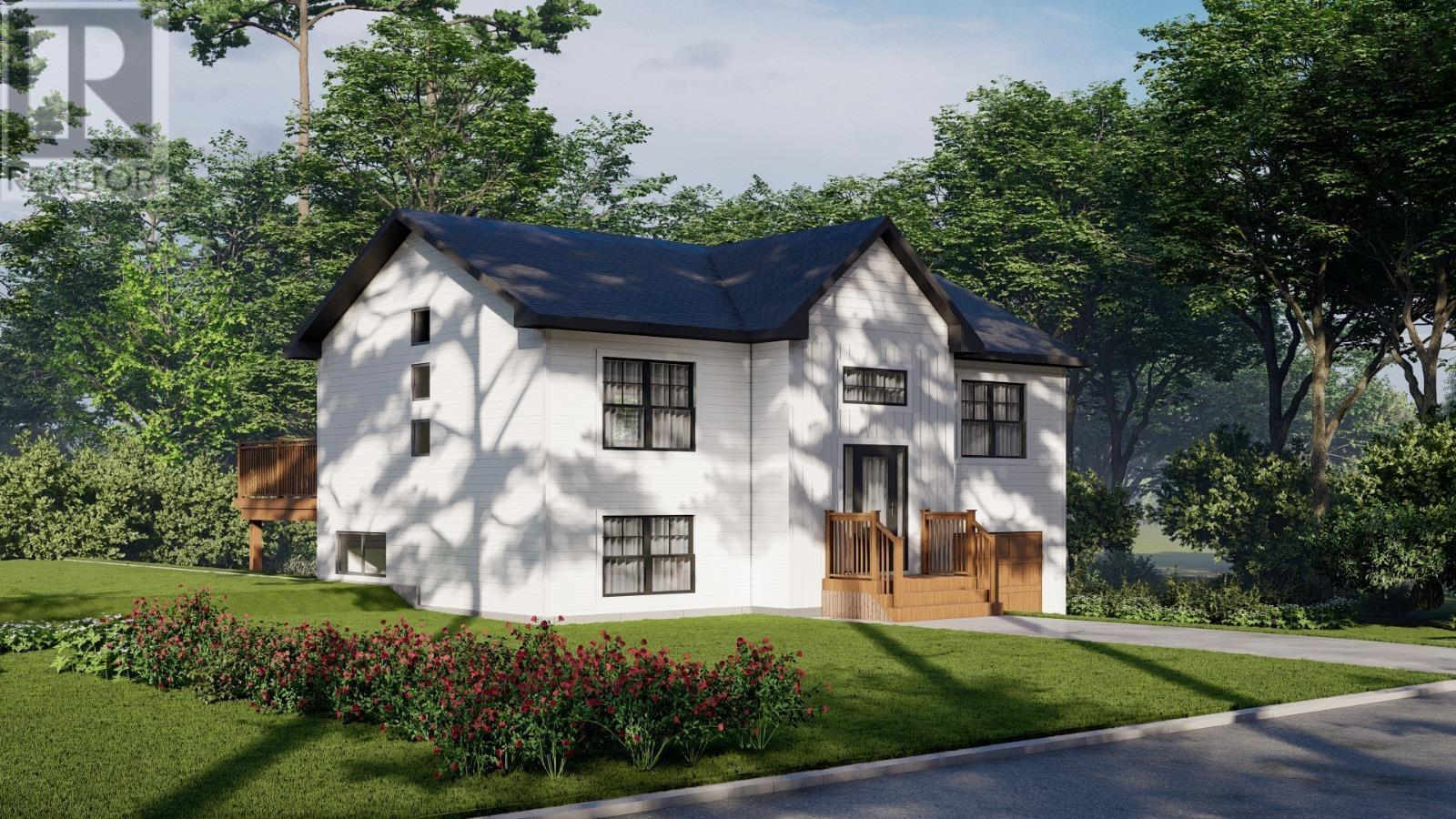10 Harnish Drive Herring Cove, Nova Scotia B3V 1H5
$775,900
Wonderful turn-key home package being offered for this finely crafted new home design which will feature exceptional styling and wonderful curb appeal. Located in a wonderful neighbourhood and only 20 minutes to downtown Halifax. Features of this new home design will include hardwood stairs along with upgraded trims and finishes . This home plan design enjoys site lines extending from room to room, a master-suite with walk-in and ensuite, modern kitchen which will feature a walk in pantry and large prep/seating island, large bright family room and attached heated garage. Start fresh and buy new! Peace of mind for years to come as numerous warranties are included. Advanced materials, new technology, 8 year warranty, more secure and worry free. Harnish Drive is a beautiful well treed lot in a great location! Large portfolio of other home plans are available for this lot. (id:45785)
Property Details
| MLS® Number | 202512170 |
| Property Type | Single Family |
| Community Name | Herring Cove |
Building
| Bathroom Total | 3 |
| Bedrooms Above Ground | 2 |
| Bedrooms Below Ground | 1 |
| Bedrooms Total | 3 |
| Appliances | None |
| Basement Development | Finished |
| Basement Features | Walk Out |
| Basement Type | Full (finished) |
| Construction Style Attachment | Detached |
| Cooling Type | Heat Pump |
| Exterior Finish | Vinyl |
| Foundation Type | Poured Concrete |
| Stories Total | 1 |
| Size Interior | 1,843 Ft2 |
| Total Finished Area | 1843 Sqft |
| Type | House |
| Utility Water | Well |
Parking
| Garage | |
| Attached Garage | |
| Gravel |
Land
| Acreage | Yes |
| Sewer | Septic System |
| Size Irregular | 1.0494 |
| Size Total | 1.0494 Ac |
| Size Total Text | 1.0494 Ac |
Rooms
| Level | Type | Length | Width | Dimensions |
|---|---|---|---|---|
| Basement | Recreational, Games Room | 15.6 x 17.2 | ||
| Basement | Bedroom | 13.2 x 9.6 | ||
| Basement | Laundry / Bath | Measurements not available | ||
| Basement | Bath (# Pieces 1-6) | TBD | ||
| Basement | Other | Garage - 15.6 x 21.0 + Jog | ||
| Main Level | Living Room | 16.4x14.2 | ||
| Main Level | Dining Room | 7.10 x 12.10 | ||
| Main Level | Kitchen | 8.6 x 12.10 | ||
| Main Level | Bath (# Pieces 1-6) | TBD | ||
| Main Level | Primary Bedroom | 14.4 x 12.6 | ||
| Main Level | Ensuite (# Pieces 2-6) | TBD | ||
| Main Level | Bedroom | 13.4 x 10.0 |
https://www.realtor.ca/real-estate/28362172/10-harnish-drive-herring-cove-herring-cove
Contact Us
Contact us for more information
Cheryl Longmire
(902) 443-2999
(902) 478-2444
https://www.remaxnova.com/team/realtors/cheryl-longmire-4861
https://www.facebook.com/oceanstone.longmire
https://ca.linkedin.com/in/cheryllongmire
https://twitter.com/CherylLongmire
https://www.instagram.com/halifaxrealtorcheryllongmire/?hl=en
397 Bedford Hwy
Halifax, Nova Scotia B3M 2L3





