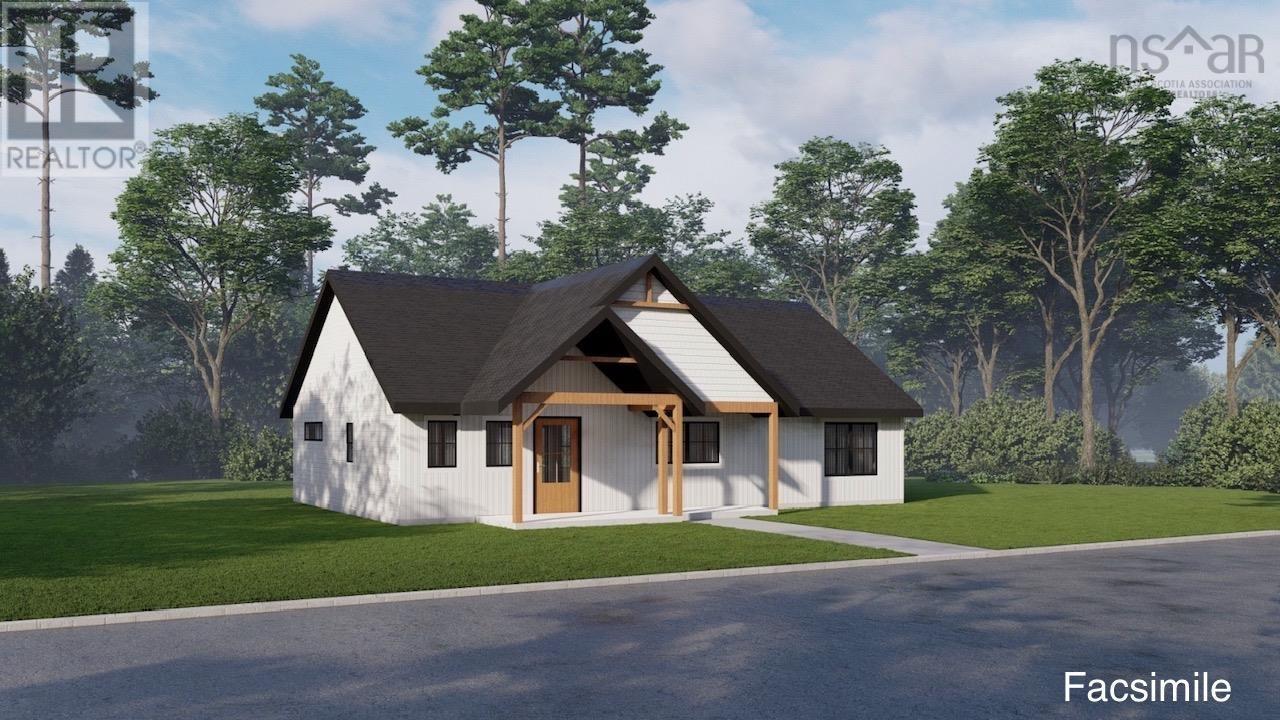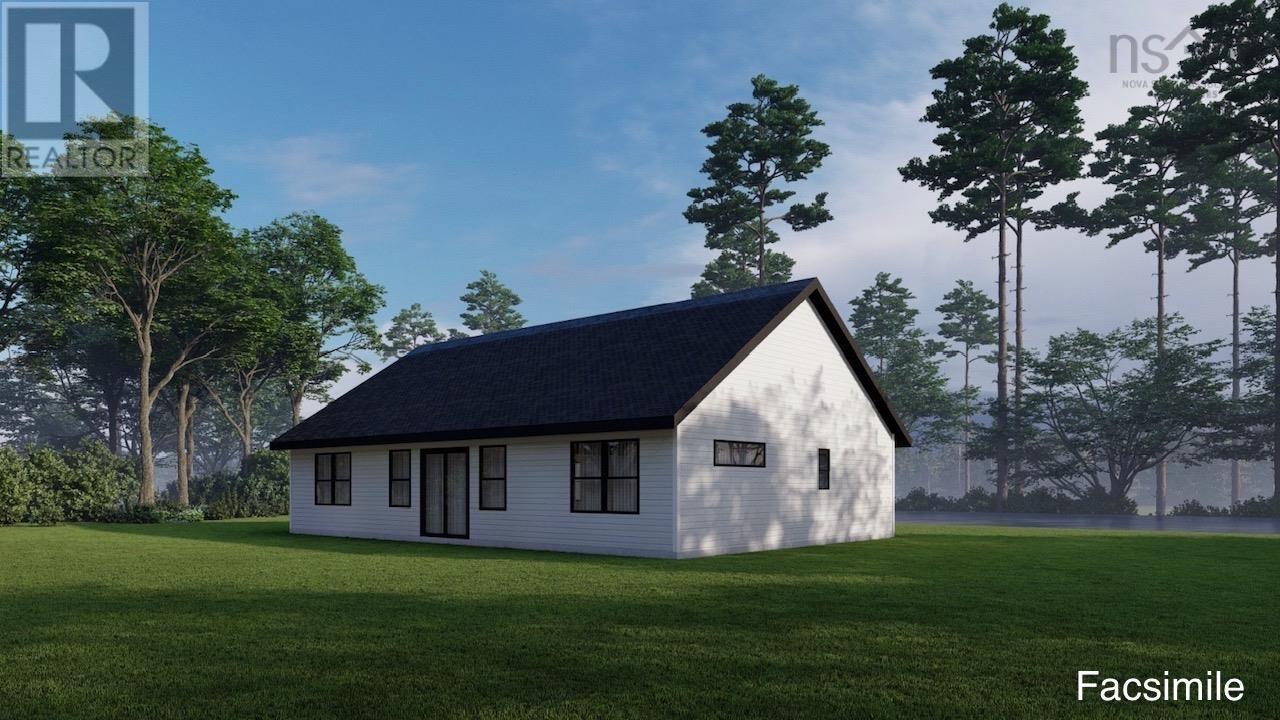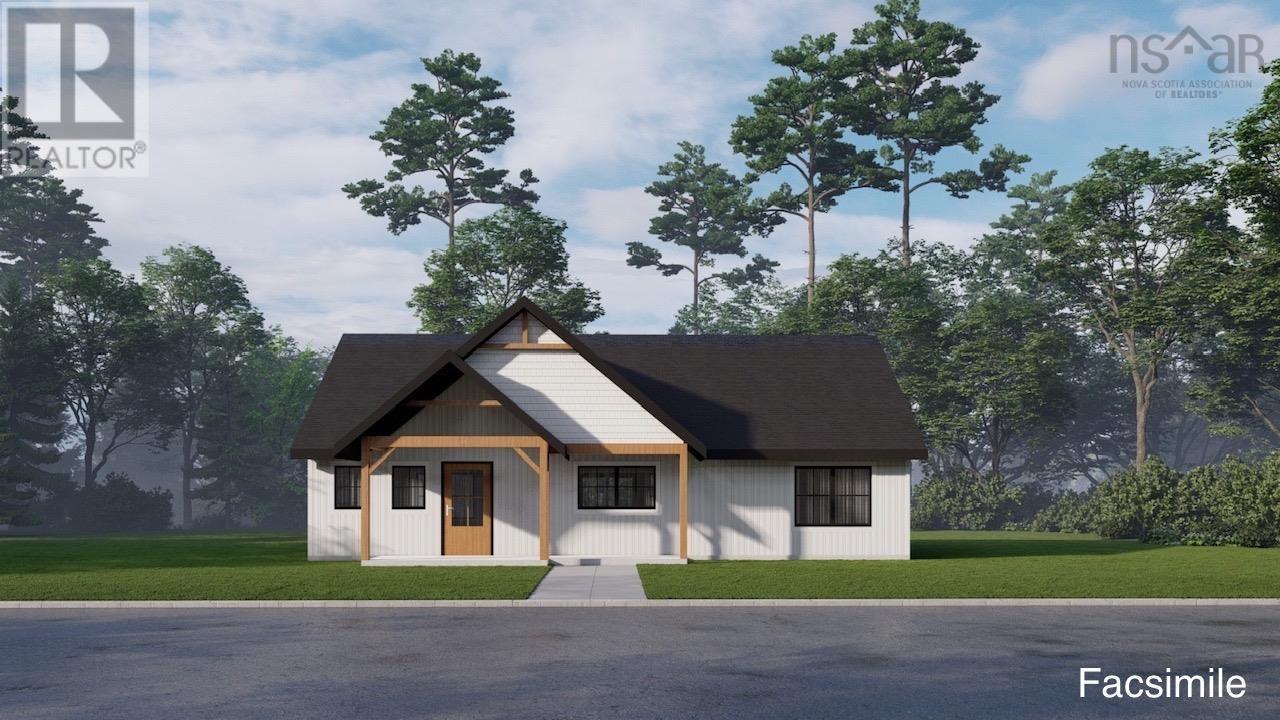10 Harnish Drive Herring Cove, Nova Scotia B3V 1H5
$699,800
NEW RELEASE Turn-Key Bungalow Home Build Package! Discover exceptional craftsmanship and inspired design with this affordable new home build package by Collins Homes. Meticulously planned to reflect your lifestyle, this bungalow combines modern comfort, energy efficiency, and timeless appeal in a sought-after family neighbourhood just minutes from all amenities. Enjoy upgraded trims and finishes, vaulted ceilings in the main living area, numerous warranties, and the flexibility to personalize your home with thoughtful customization options. This is a rare opportunity to secure a brand-new residence that exceeds expectations and is crafted to suit your unique vision and create a warm, welcoming space to call home. Harnish Drive offers a beautiful, private, treed lot in a prime location, with an extensive portfolio of alternative home plans also available for this property. (id:45785)
Property Details
| MLS® Number | 202527358 |
| Property Type | Single Family |
| Community Name | Herring Cove |
| Amenities Near By | Park, Public Transit, Place Of Worship, Beach |
| Community Features | School Bus |
Building
| Bathroom Total | 2 |
| Bedrooms Above Ground | 3 |
| Bedrooms Total | 3 |
| Appliances | None |
| Architectural Style | Bungalow |
| Basement Type | None |
| Construction Style Attachment | Detached |
| Cooling Type | Heat Pump |
| Exterior Finish | Vinyl |
| Flooring Type | Other |
| Foundation Type | Poured Concrete |
| Stories Total | 1 |
| Size Interior | 1,380 Ft2 |
| Total Finished Area | 1380 Sqft |
| Type | House |
| Utility Water | Drilled Well |
Parking
| Gravel |
Land
| Acreage | Yes |
| Land Amenities | Park, Public Transit, Place Of Worship, Beach |
| Sewer | Septic System |
| Size Irregular | 1.0494 |
| Size Total | 1.0494 Ac |
| Size Total Text | 1.0494 Ac |
Rooms
| Level | Type | Length | Width | Dimensions |
|---|---|---|---|---|
| Main Level | Living Room | 13 x 13 | ||
| Main Level | Dining Room | Combined | ||
| Main Level | Kitchen | 17.2 x 9.10 | ||
| Main Level | Bath (# Pieces 1-6) | 5.10 x 9.8 | ||
| Main Level | Primary Bedroom | 14 x 12.6 | ||
| Main Level | Ensuite (# Pieces 2-6) | 6.10 x 9 | ||
| Main Level | Bedroom | 10.10 x 11.6 | ||
| Main Level | Bedroom | 10.10 x 11.4 |
https://www.realtor.ca/real-estate/29072362/10-harnish-drive-herring-cove-herring-cove
Contact Us
Contact us for more information
Cheryl Longmire
(902) 443-2999
(902) 478-2444
https://www.remaxnova.com/team/realtors/cheryl-longmire-4861
https://www.facebook.com/oceanstone.longmire
https://ca.linkedin.com/in/cheryllongmire
https://twitter.com/CherylLongmire
https://www.instagram.com/halifaxrealtorcheryllongmire/?hl=en
397 Bedford Hwy
Halifax, Nova Scotia B3M 2L3





