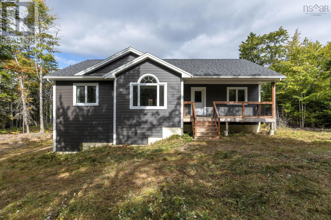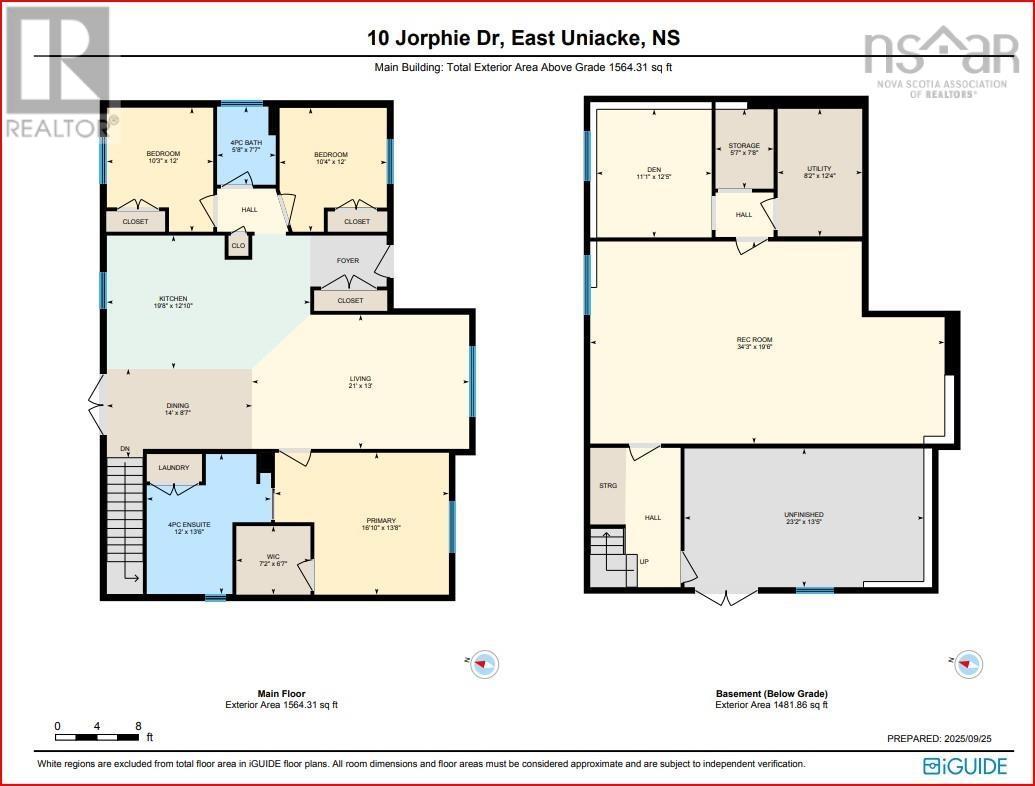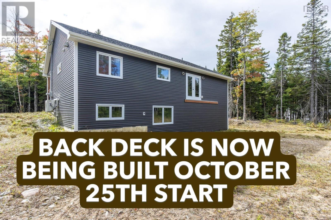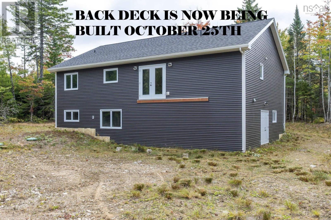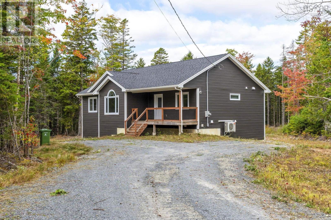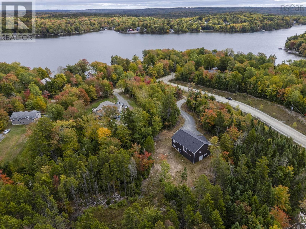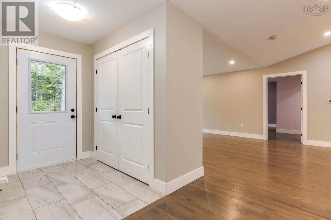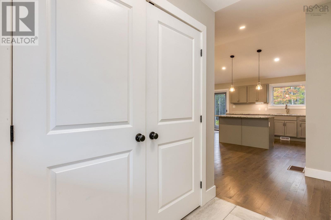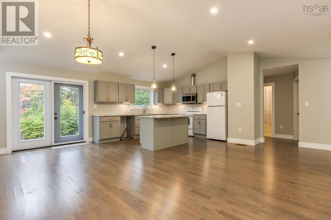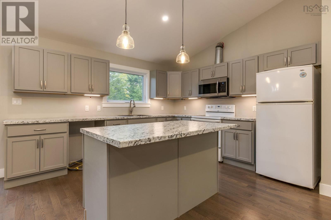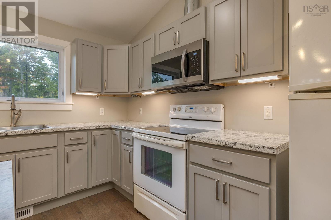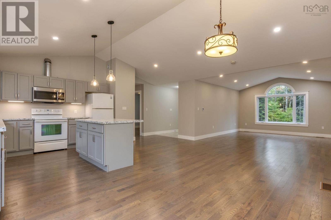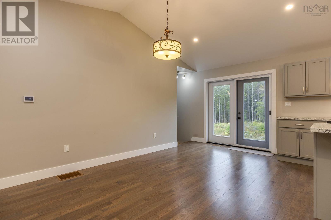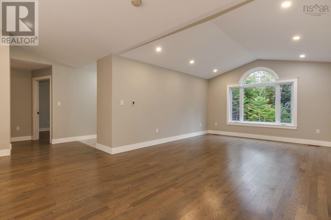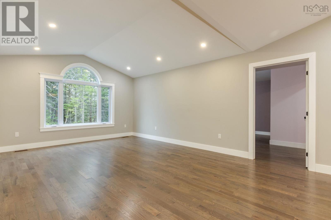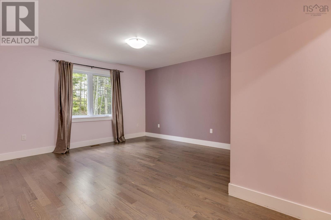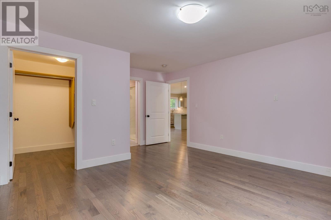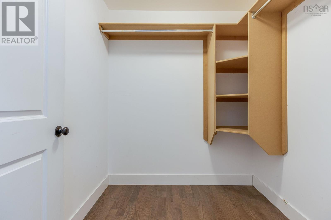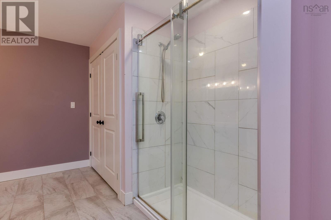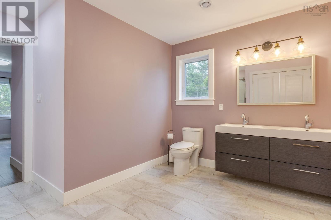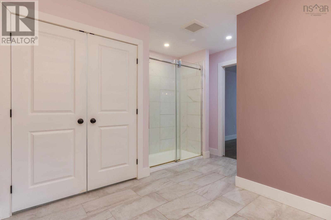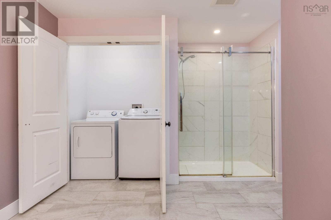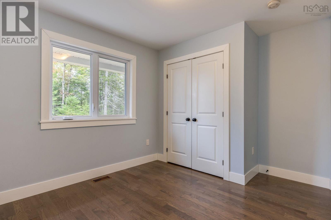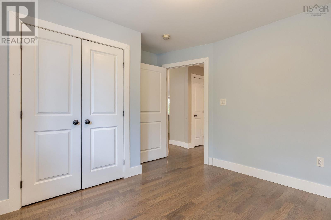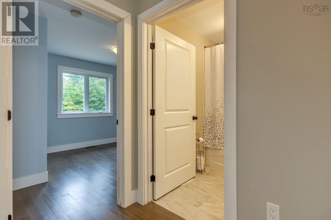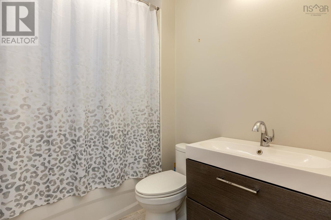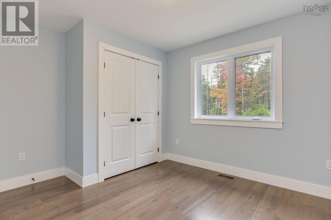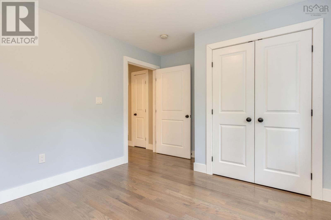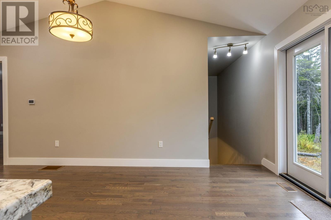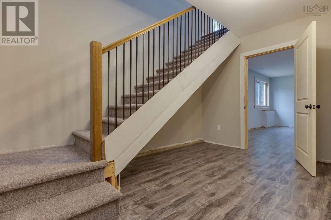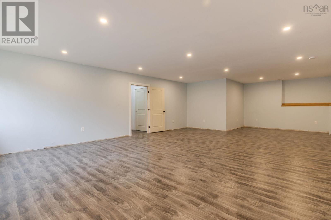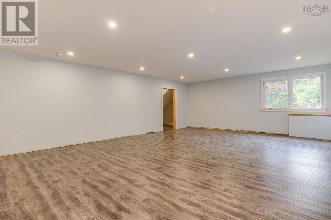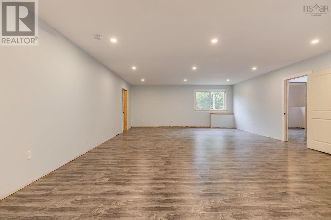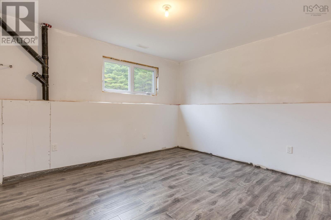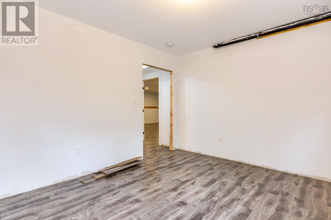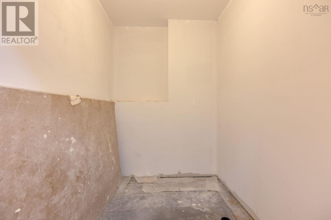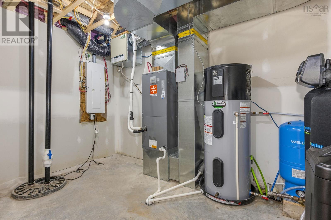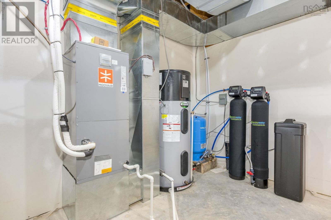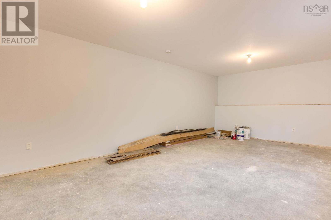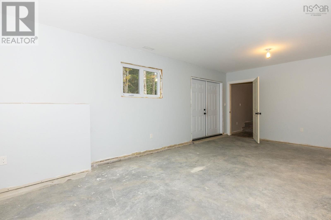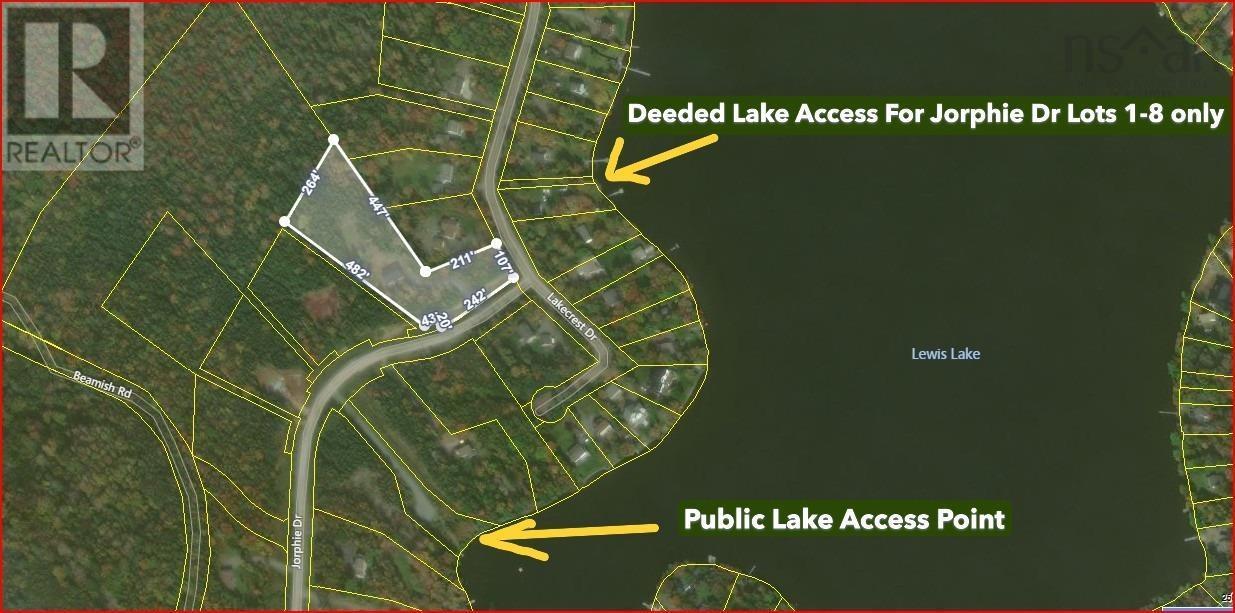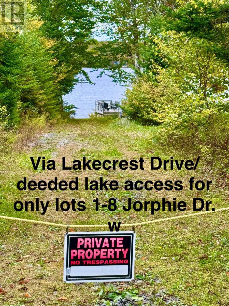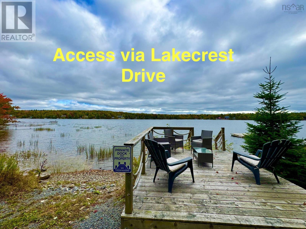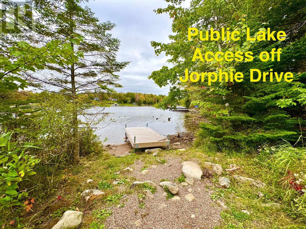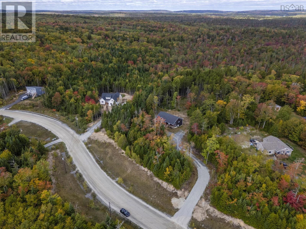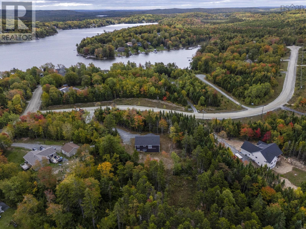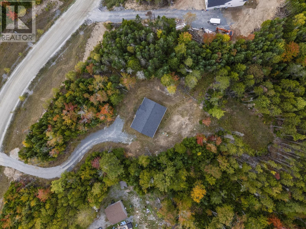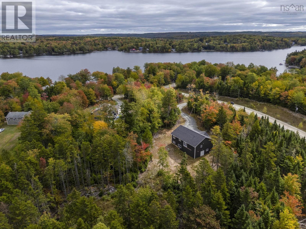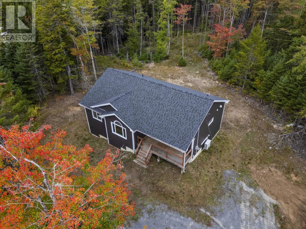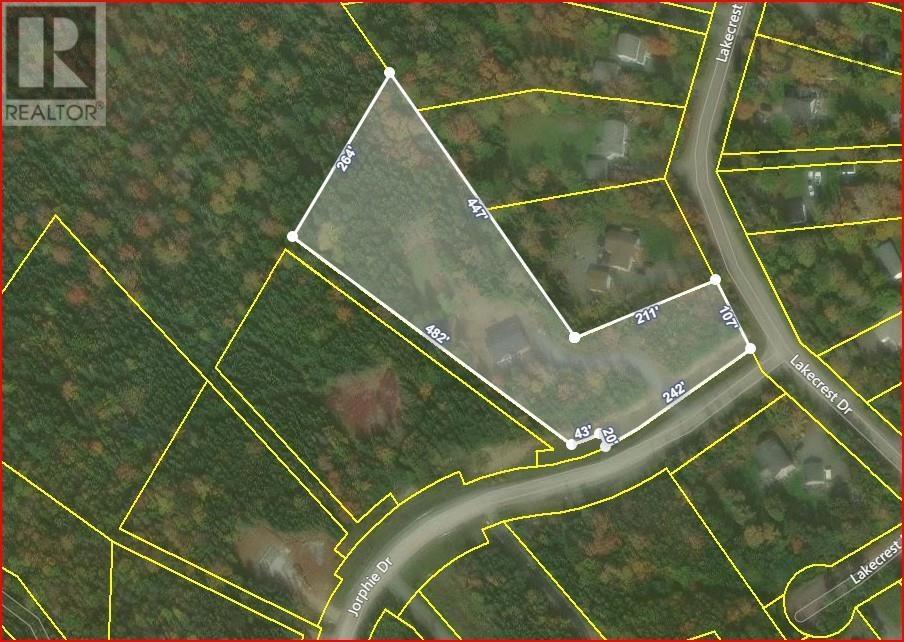10 Jorphie Drive East Uniacke, Nova Scotia B0N 1Z0
$599,900
BACK DECK IS CURRENTLY BEING BUILT! LAKECREST SUBDIVISION, 2.6 ACRES w DEEDED LAKE ACCESS TO LEWIS LAKE! Built in 2021, 4 bedrooms, 3* full baths (*3rd bath unfinished. This modern 2-level bungalow combines thoughtful design with lakeside living, triple pane windows, energy efficient ducted heat pump. The main level features an open-concept layout with vaulted ceilings. The primary bedroom is set apart from two additional bedrooms for added privacy & it features a walk-in closet & a large ensuite with double vanity, large shower & laundry. The lower level is mostly finished & features a spacious rec room, possible 4th bedroom/guest room with egress window, a potential 3rd full bath (unfinished), utility space with ducted heatpump & with newly installed water treatment system. There is also a workshop/garage with double-door access from the exterior. With deeded access to Lewis Lake just across the road, you can swim, kayak, or relax at the waters edge in minutes. All this within a short drive to schools, amenities, and Halifax. 2.6 acre lot means plenty of space for future backyard suite/ secondary suite. (Taxes, well, septic, occupancy permit, covenants, surveyors location certificate, builder's plans are all available for viewing. (id:45785)
Open House
This property has open houses!
2:00 pm
Ends at:4:00 pm
2:00 pm
Ends at:4:00 pm
Property Details
| MLS® Number | 202524330 |
| Property Type | Single Family |
| Community Name | East Uniacke |
| Amenities Near By | Playground, Place Of Worship |
| Community Features | School Bus |
| Features | Treed, Level |
Building
| Bathroom Total | 2 |
| Bedrooms Above Ground | 3 |
| Bedrooms Below Ground | 1 |
| Bedrooms Total | 4 |
| Appliances | Stove, Dryer - Electric, Washer, Microwave Range Hood Combo, Refrigerator |
| Architectural Style | Bungalow |
| Constructed Date | 2021 |
| Construction Style Attachment | Detached |
| Cooling Type | Heat Pump |
| Exterior Finish | Vinyl |
| Flooring Type | Ceramic Tile, Hardwood, Laminate |
| Foundation Type | Poured Concrete |
| Stories Total | 1 |
| Size Interior | 2,836 Ft2 |
| Total Finished Area | 2836 Sqft |
| Type | House |
| Utility Water | Drilled Well |
Parking
| Garage | |
| Gravel |
Land
| Acreage | Yes |
| Land Amenities | Playground, Place Of Worship |
| Sewer | Septic System |
| Size Irregular | 2.6744 |
| Size Total | 2.6744 Ac |
| Size Total Text | 2.6744 Ac |
Rooms
| Level | Type | Length | Width | Dimensions |
|---|---|---|---|---|
| Lower Level | Bath (# Pieces 1-6) | 7.8x5.7 | ||
| Lower Level | Den | 12.5x11.1 egress window | ||
| Lower Level | Recreational, Games Room | 19.6x34.3 -jog | ||
| Lower Level | Workshop | 13.5x23.2 DBL door to exterior | ||
| Lower Level | Utility Room | 12.4x8.2 | ||
| Main Level | Kitchen | 12.10x19.8 | ||
| Main Level | Dining Room | 8.7x14 | ||
| Main Level | Living Room | 13x21 | ||
| Main Level | Primary Bedroom | 13.8x16.10-j | ||
| Main Level | Other | 6.7x7.2 wic | ||
| Main Level | Ensuite (# Pieces 2-6) | 4pc /w laundy 13x12-j | ||
| Main Level | Bedroom | 12x10.3-j | ||
| Main Level | Bedroom | 12x10.4-j | ||
| Main Level | Bath (# Pieces 1-6) | 4pc-7.7x 5.8 | ||
| Main Level | Foyer | 5.3x7 | ||
| Main Level | Other | verandah 20x6 |
https://www.realtor.ca/real-estate/28911747/10-jorphie-drive-east-uniacke-east-uniacke
Contact Us
Contact us for more information
Colleen Doucet
https://www.facebook.com/Colleenshalifaxnshomes
https://www.linkedin.com/in/colleenshomes902/
https://www.instagram.com/colleenshomes/
84 Chain Lake Drive
Beechville, Nova Scotia B3S 1A2

