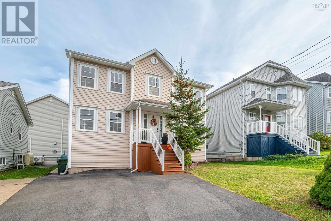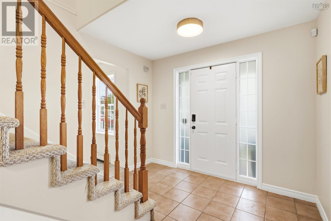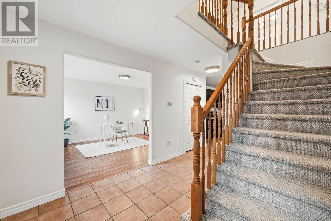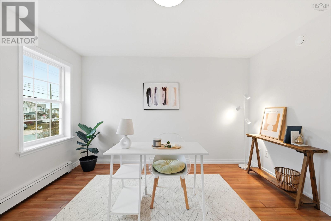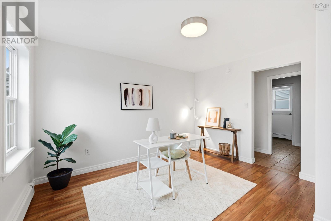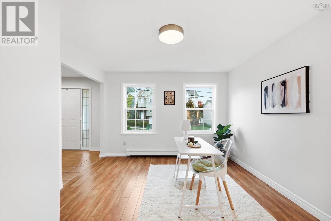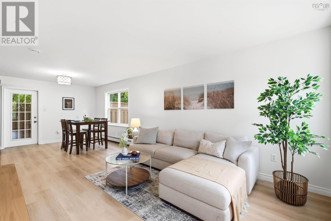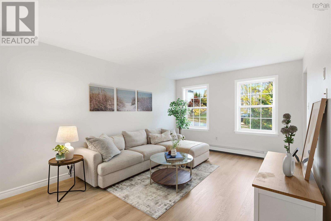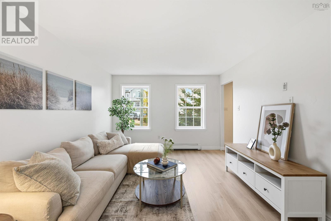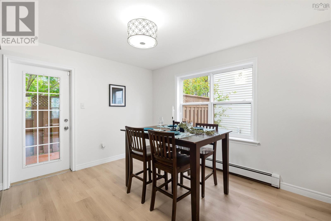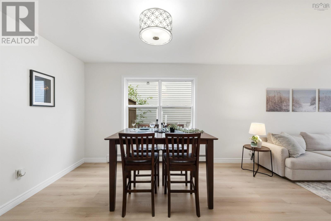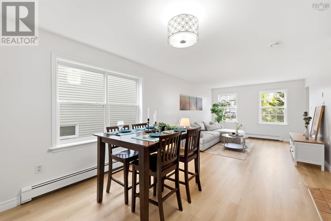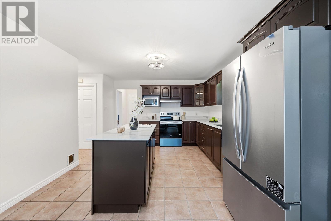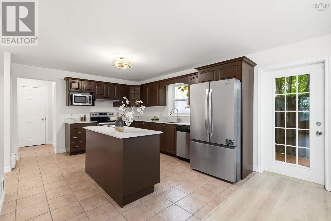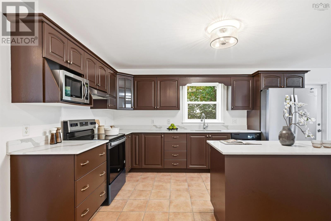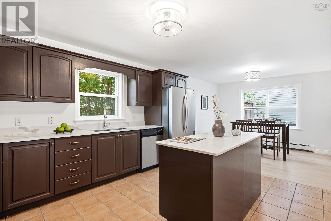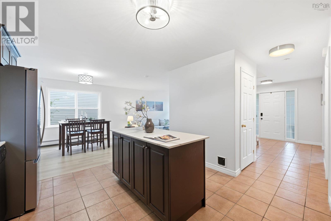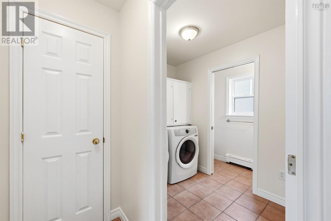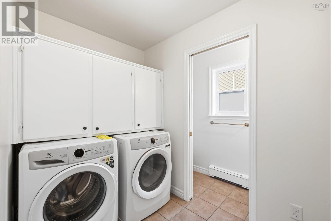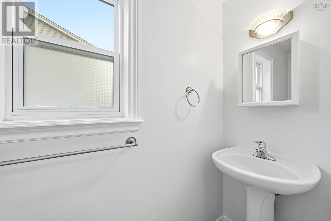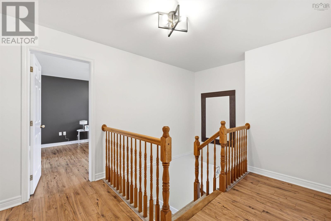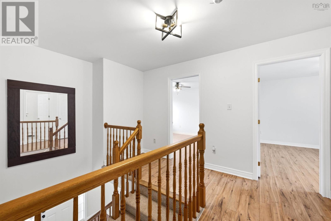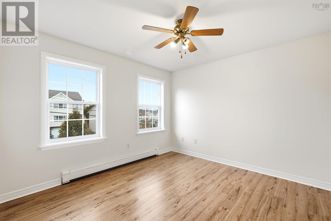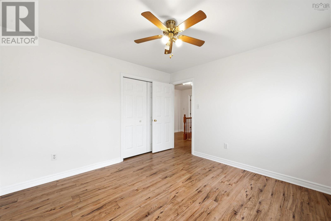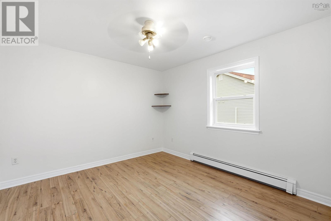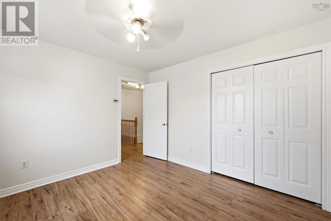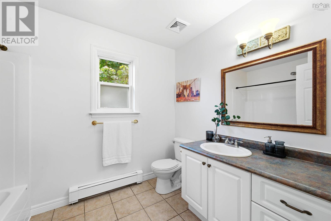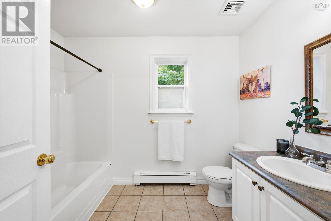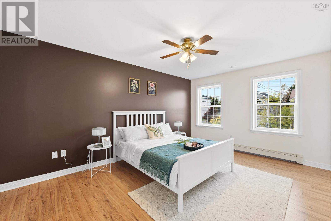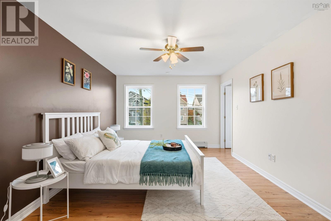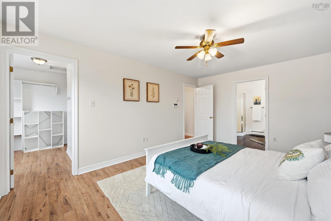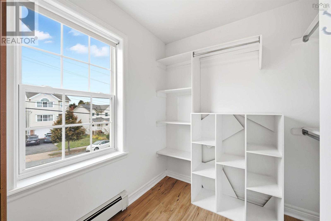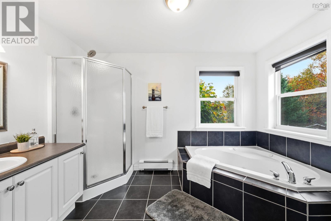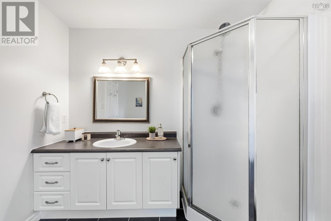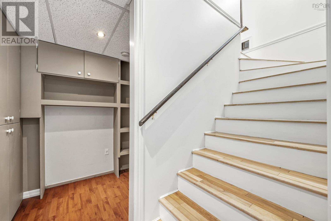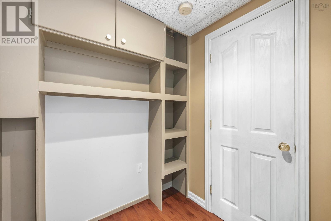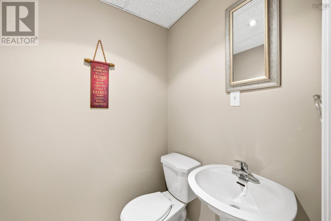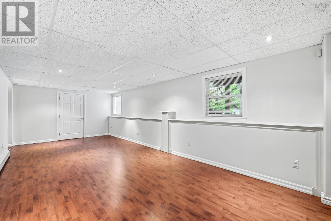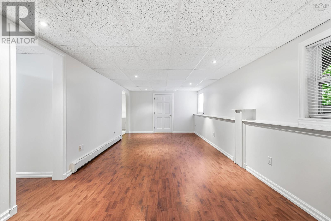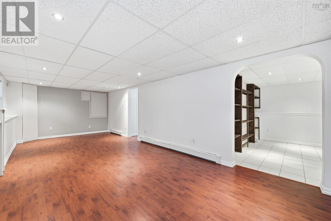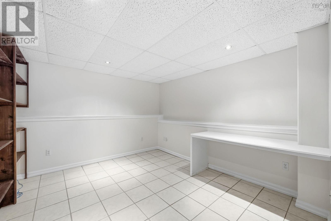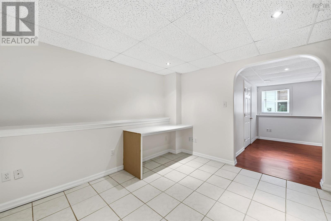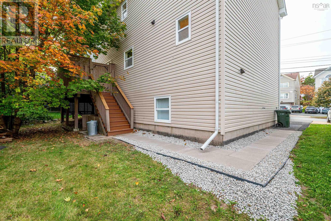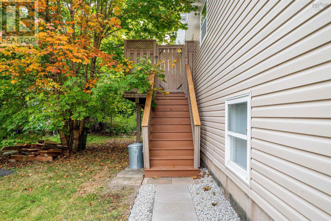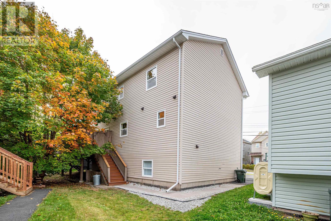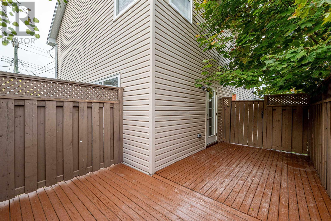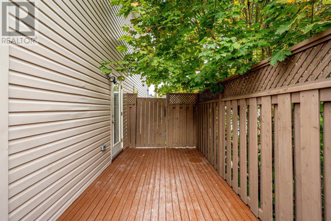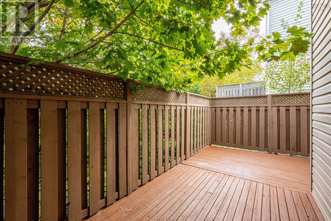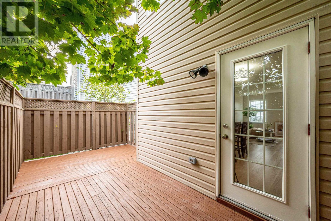100 Beech Tree Run Halifax, Nova Scotia B3T 2G5
$599,900
Welcome to this beautiful 2-storey single detached home located in the desirable Beechville community. The main floor features a bright formal living room that can easily serve as a home office or be converted into an extra bedroom. The kitchen has been upgraded with stunning quartz countertops, a modern island, and freshly painted cabinets, while the dining and family rooms boast brand-new flooring. Upstairs offers a spacious primary bedroom with a walk-in closet and ensuite, plus two additional bedrooms and a full bath. The fully finished basement includes a large rec room, an office, and abundant storage space. Situated in a great neighbourhood, close to all amenitiesonly 5 minutes to Bayers Lake and 10 minutes to Downtown Halifax. A must-see home that wont last long! (id:45785)
Property Details
| MLS® Number | 202525983 |
| Property Type | Single Family |
| Neigbourhood | Beechville Estates |
| Community Name | Halifax |
| Amenities Near By | Golf Course, Park, Playground, Public Transit |
| Community Features | Recreational Facilities, School Bus |
Building
| Bathroom Total | 4 |
| Bedrooms Above Ground | 3 |
| Bedrooms Total | 3 |
| Appliances | Stove, Dishwasher, Dryer, Washer, Refrigerator, Central Vacuum |
| Constructed Date | 2005 |
| Construction Style Attachment | Detached |
| Exterior Finish | Aluminum Siding, Vinyl |
| Flooring Type | Ceramic Tile, Hardwood, Laminate |
| Foundation Type | Poured Concrete |
| Half Bath Total | 2 |
| Stories Total | 2 |
| Size Interior | 2,691 Ft2 |
| Total Finished Area | 2691 Sqft |
| Type | House |
| Utility Water | Municipal Water |
Parking
| Paved Yard |
Land
| Acreage | No |
| Land Amenities | Golf Course, Park, Playground, Public Transit |
| Sewer | Municipal Sewage System |
| Size Irregular | 0.0735 |
| Size Total | 0.0735 Ac |
| Size Total Text | 0.0735 Ac |
Rooms
| Level | Type | Length | Width | Dimensions |
|---|---|---|---|---|
| Second Level | Primary Bedroom | 11.7x16.4 | ||
| Second Level | Ensuite (# Pieces 2-6) | 11.7x8.7 | ||
| Second Level | Bedroom | 11.8x11.3 | ||
| Second Level | Bedroom | 11.8x11.4 | ||
| Second Level | Bath (# Pieces 1-6) | 9.6x7.0 | ||
| Basement | Recreational, Games Room | 26.9x12.2 | ||
| Basement | Bath (# Pieces 1-6) | 4.5x5.6 | ||
| Basement | Den | 11.5x12.8 | ||
| Main Level | Great Room | 11.8x12.5 | ||
| Main Level | Dining Room | 10.1x12.2 | ||
| Main Level | Living Room | 11.6x12.1 | ||
| Main Level | Kitchen | 14.7x12.2 | ||
| Main Level | Laundry Room | 8.5x5.5 | ||
| Main Level | Bath (# Pieces 1-6) | 8.5x3.5 |
https://www.realtor.ca/real-estate/28997245/100-beech-tree-run-halifax-halifax
Contact Us
Contact us for more information
Tao (Kevin) Song
(902) 422-9193
32 Akerley Blvd Unit 101
Dartmouth, Nova Scotia B3B 1N1


