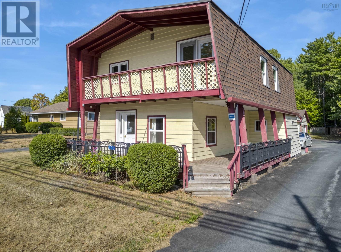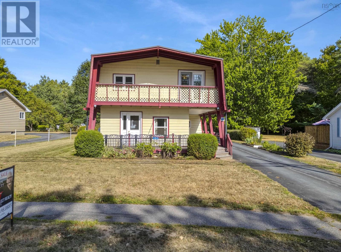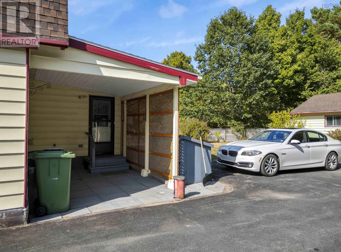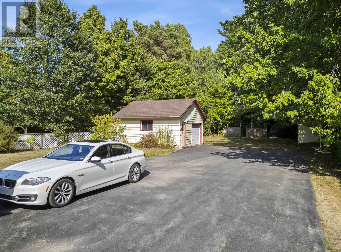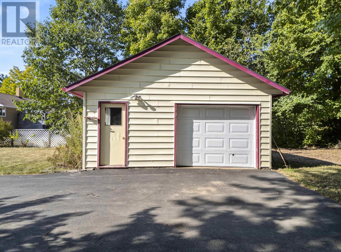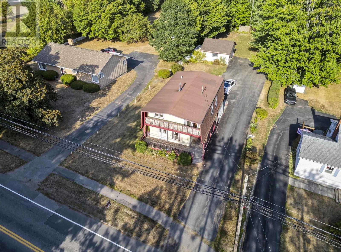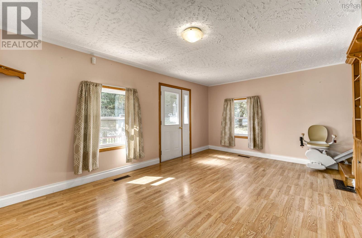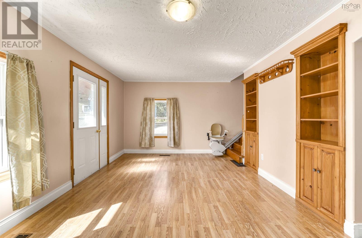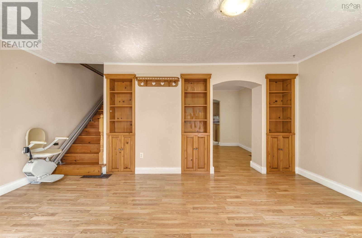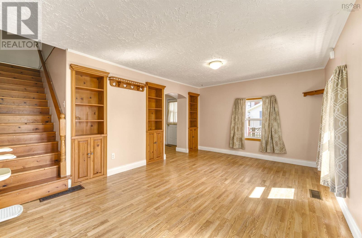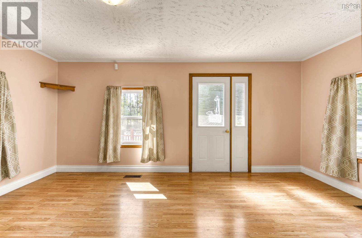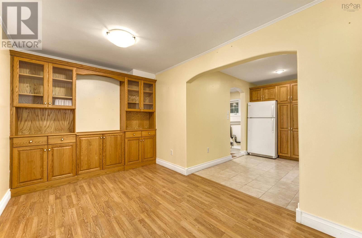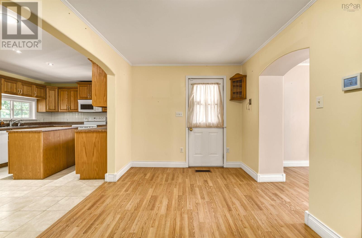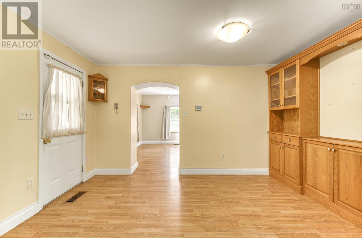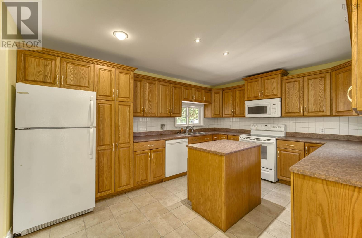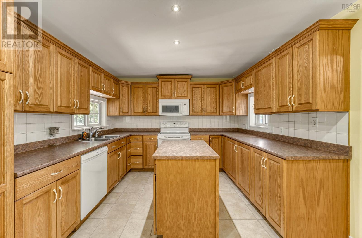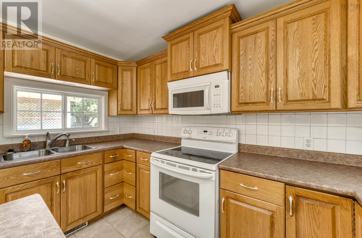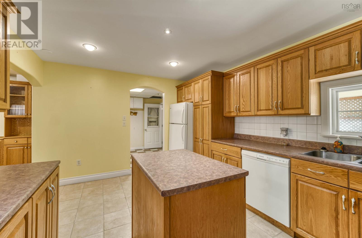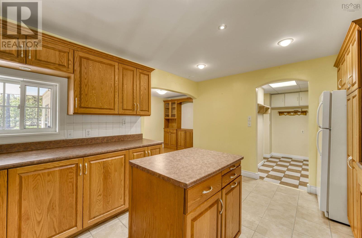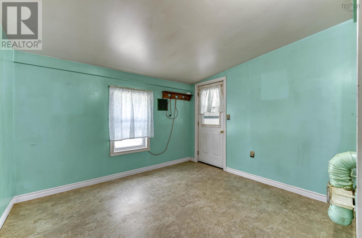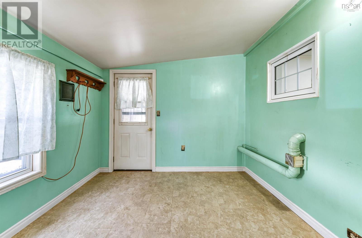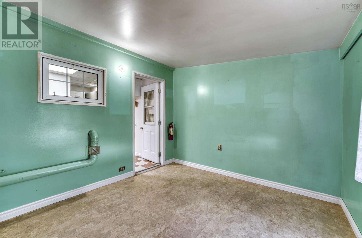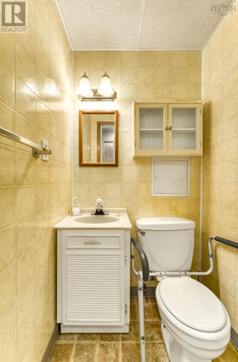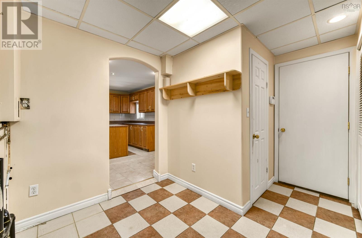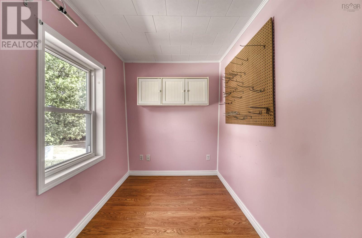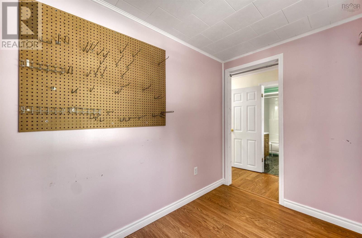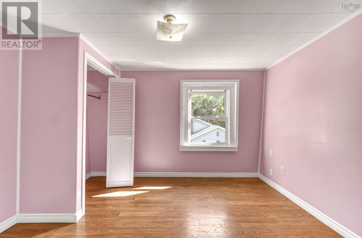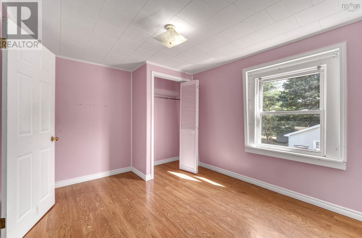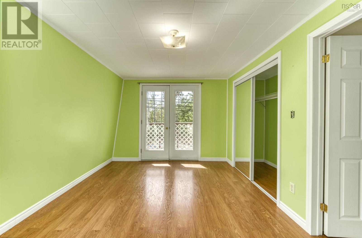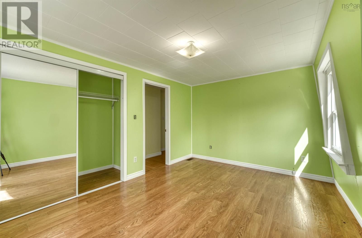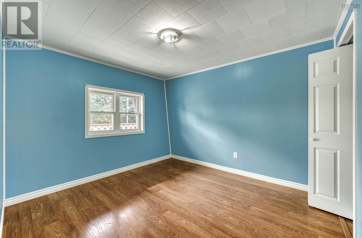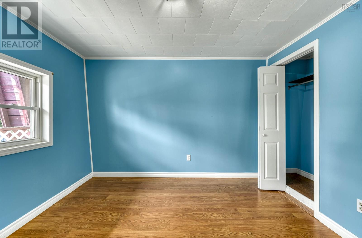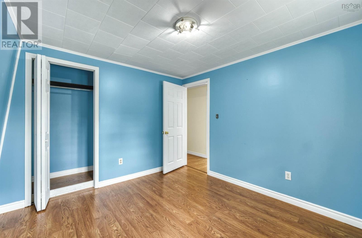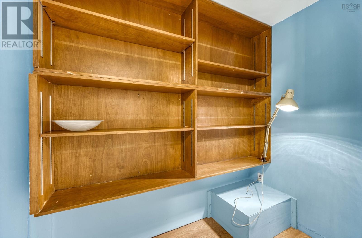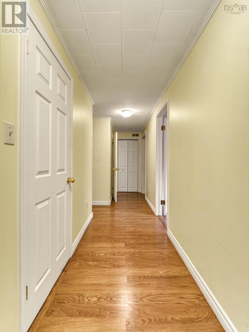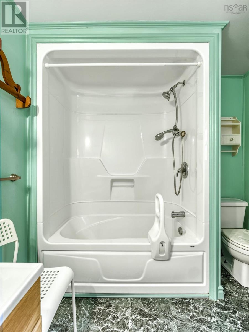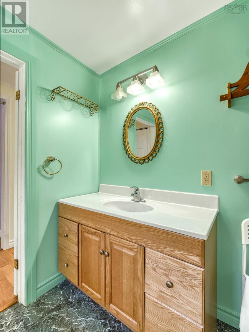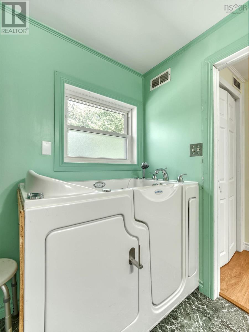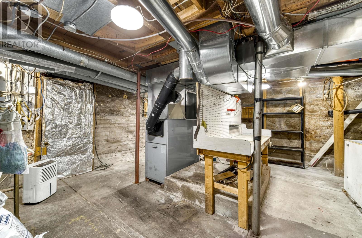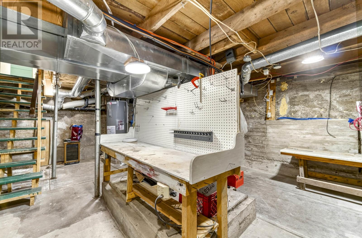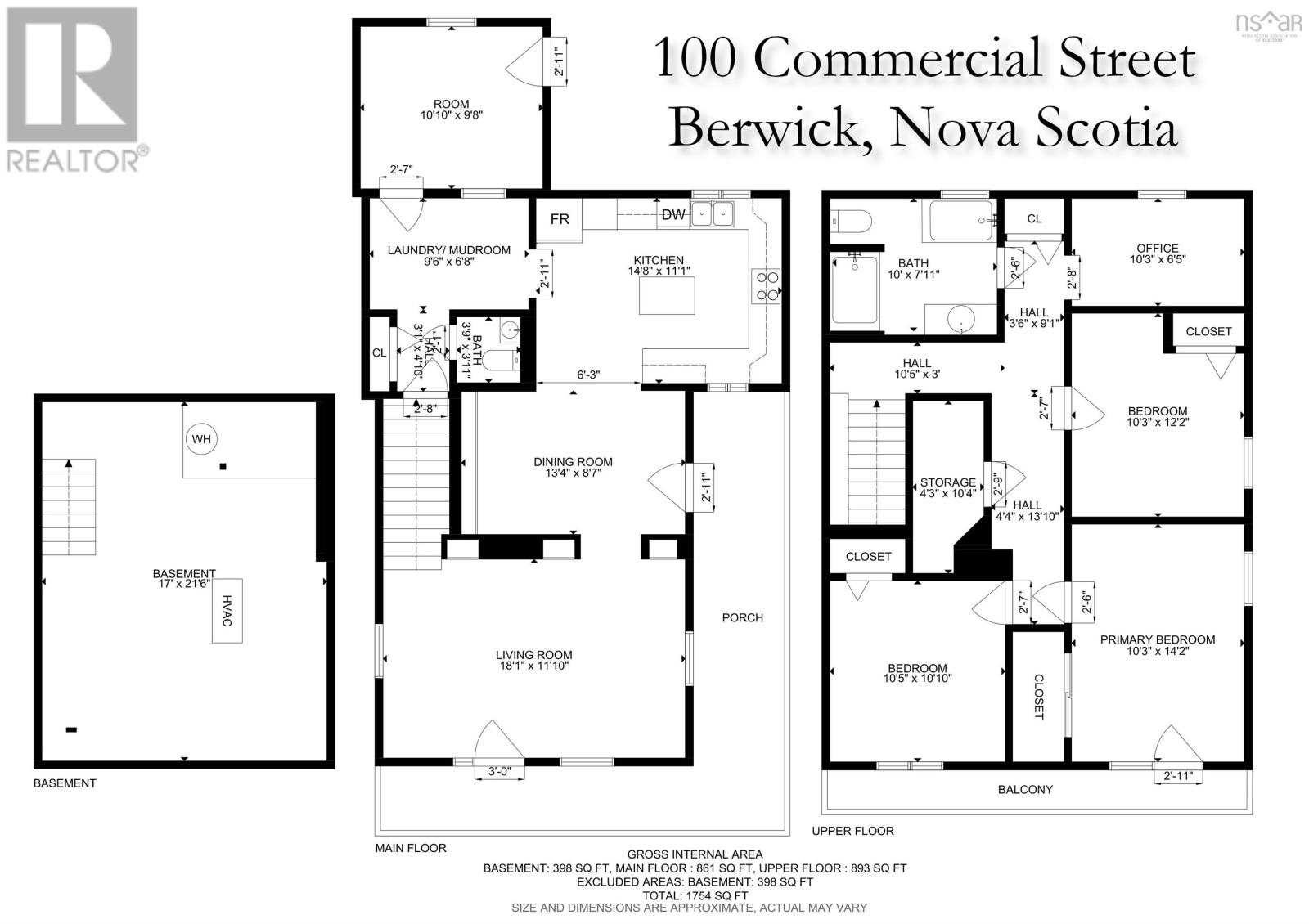100 Commercial Street Berwick, Nova Scotia B0P 1E0
$345,000
This charming and affordable home is nestled within the town limits of Berwick, offering the perfect blend of comfort and convenience. Located just a short walk from local amenities, its ideal for those who appreciate easy access to shops, cafés, and community services. The main floor features a spacious eat-in kitchen, a formal dining room, a cozy living room, and a convenient laundry area. Theres also a two-piece bathroom and a versatile bonus room off the back entranceperfect for a mudroom, hobby space, or home office. Upstairs, youll find three well-sized bedrooms, a luxurious five-piece bathroom complete with a relaxing soaker tub, a dedicated office nook, and a separate storage room to keep everything organized. Outside, the property boasts a large single detached garage, an expansive yard with plenty of room to garden or play, and a unique shared shed with clearly defined sectionsoffering a neighborly touch while maintaining personal space. The paved driveway provides ample parking for multiple vehicles, making this home as practical as it is inviting. Ducted heat pump, with back-up oil fired FHS (fibreglass oil tank). House mostly gutted in 2004, re-insulated, re-wired, re-plumbed, gyproc. (id:45785)
Property Details
| MLS® Number | 202521780 |
| Property Type | Single Family |
| Community Name | Berwick |
| Amenities Near By | Golf Course, Park, Playground, Public Transit, Shopping, Place Of Worship |
| Community Features | Recreational Facilities, School Bus |
| Features | Treed, Balcony |
| Structure | Shed |
Building
| Bathroom Total | 2 |
| Bedrooms Above Ground | 3 |
| Bedrooms Total | 3 |
| Appliances | Stove, Dishwasher, Freezer - Chest, Microwave Range Hood Combo, Refrigerator |
| Basement Development | Unfinished |
| Basement Type | Full (unfinished) |
| Constructed Date | 1978 |
| Construction Style Attachment | Detached |
| Cooling Type | Central Air Conditioning, Heat Pump |
| Exterior Finish | Wood Shingles, Vinyl |
| Flooring Type | Laminate |
| Foundation Type | Concrete Block, Poured Concrete |
| Half Bath Total | 1 |
| Stories Total | 2 |
| Size Interior | 1,754 Ft2 |
| Total Finished Area | 1754 Sqft |
| Type | House |
| Utility Water | Drilled Well |
Parking
| Garage | |
| Paved Yard |
Land
| Acreage | No |
| Land Amenities | Golf Course, Park, Playground, Public Transit, Shopping, Place Of Worship |
| Landscape Features | Partially Landscaped |
| Sewer | Municipal Sewage System |
| Size Irregular | 0.7891 |
| Size Total | 0.7891 Ac |
| Size Total Text | 0.7891 Ac |
Rooms
| Level | Type | Length | Width | Dimensions |
|---|---|---|---|---|
| Second Level | Bedroom | 10.5x10.10 | ||
| Second Level | Primary Bedroom | 142x10.3 | ||
| Second Level | Bedroom | 10.3x12.2 | ||
| Second Level | Den | 10.3x6.5 | ||
| Second Level | Storage | 10.4x4.3 | ||
| Second Level | Bath (# Pieces 1-6) | 10x7.11 | ||
| Main Level | Eat In Kitchen | 14.8x11.1 | ||
| Main Level | Dining Room | 13.4x8.7 | ||
| Main Level | Living Room | 18.1x11.10 | ||
| Main Level | Laundry / Bath | 9.6x6.8 | ||
| Main Level | Bath (# Pieces 1-6) | 3.11x3.1 | ||
| Main Level | Mud Room | 10.10x9.11 |
https://www.realtor.ca/real-estate/28784828/100-commercial-street-berwick-berwick
Contact Us
Contact us for more information
Kevin Stacey
(902) 678-2205
https://kevinstaceyrealtor.com/
28 Aberdeen Street,suite 2b
Kentville, Nova Scotia B4A 2N1

