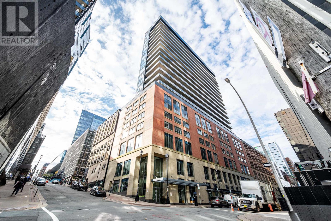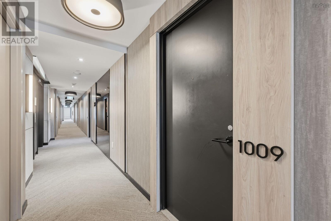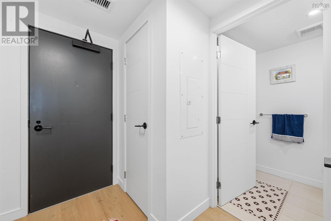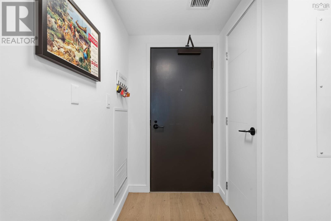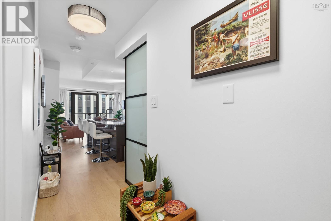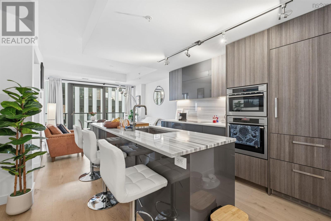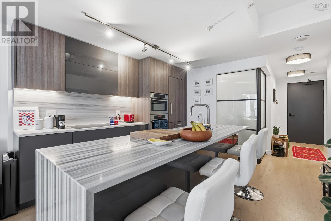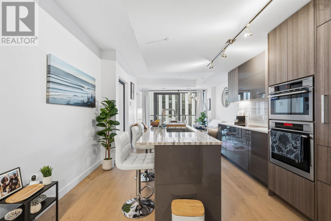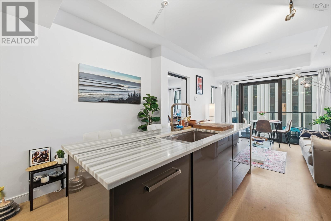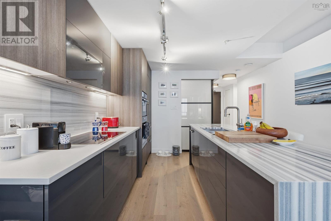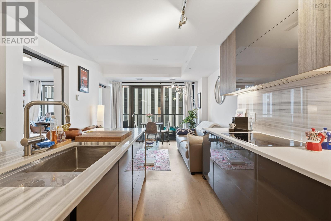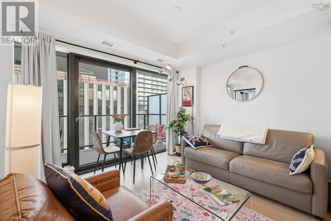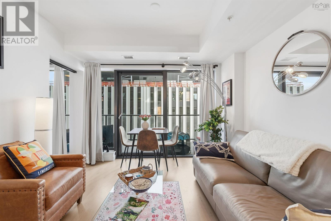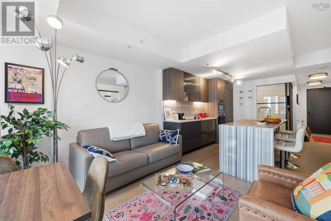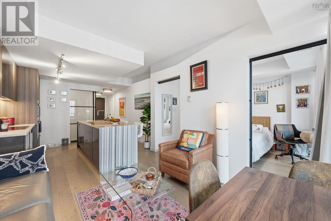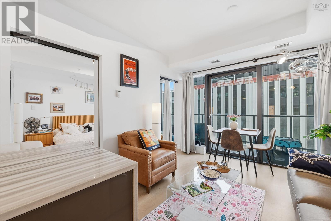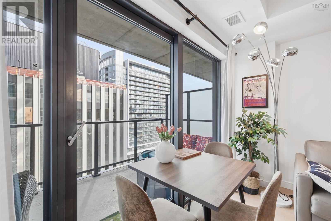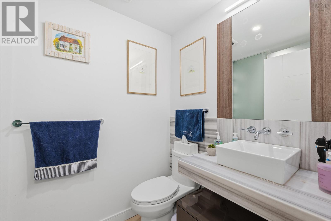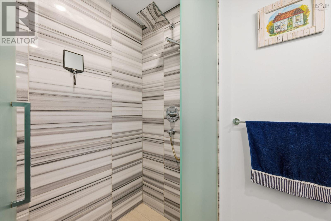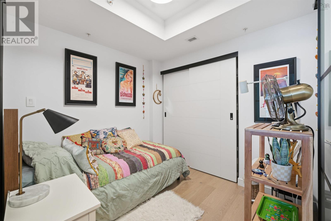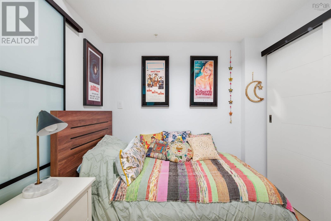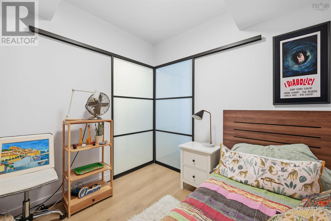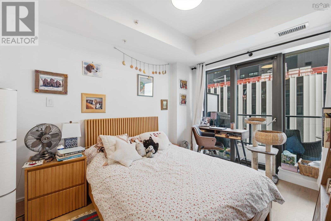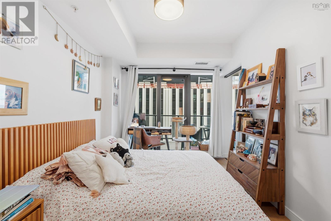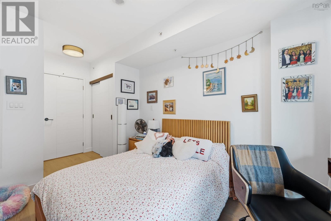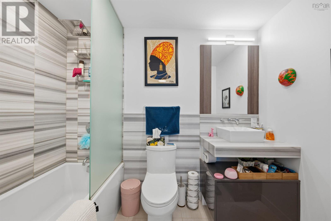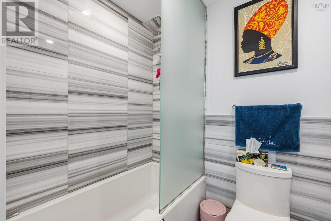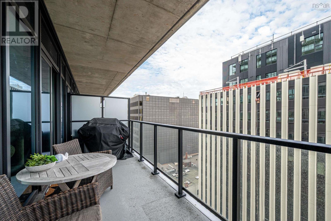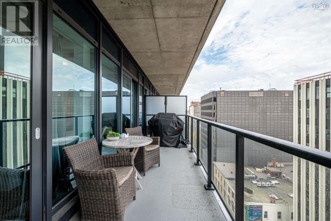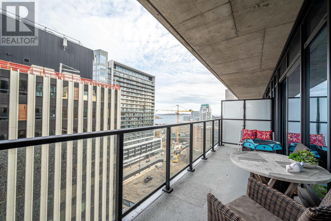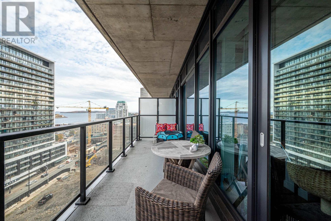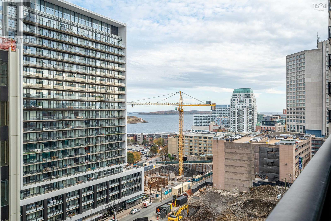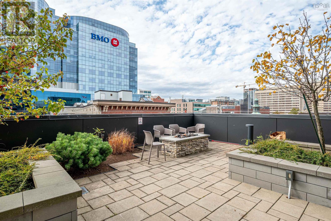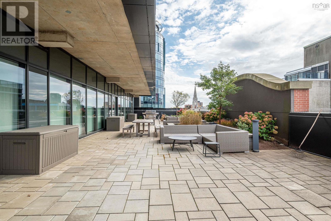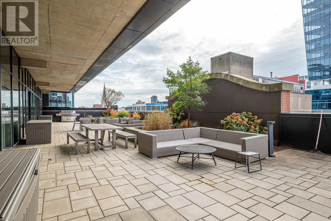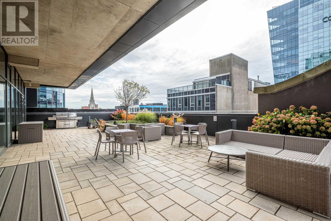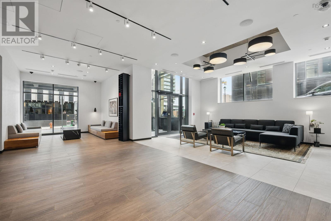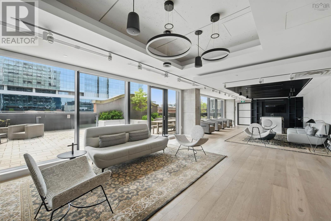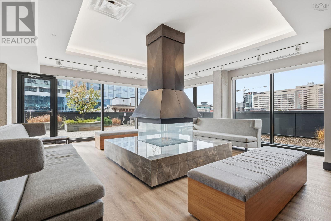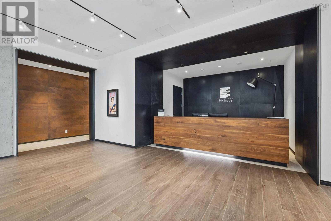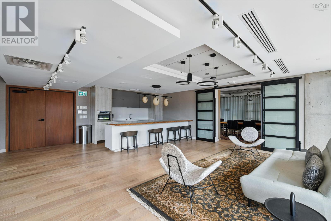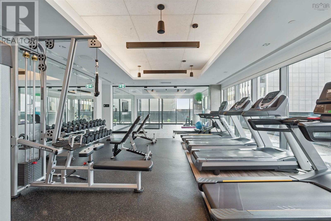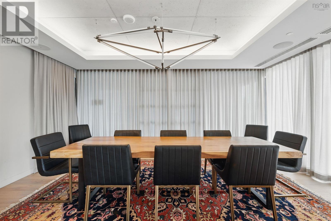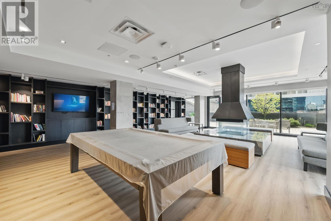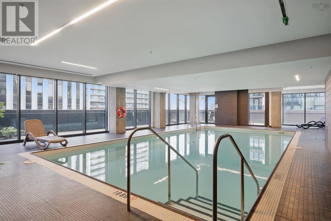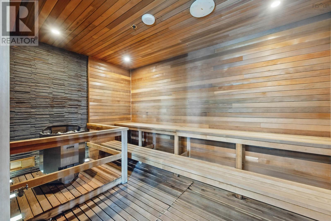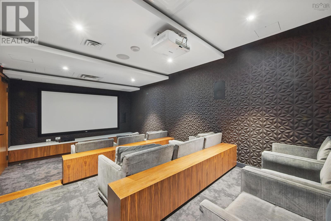1009 1650 Granville Street Halifax, Nova Scotia B3J 0E1
$675,000Maintenance,
$645.10 Monthly
Maintenance,
$645.10 MonthlyWelcome to Unit 1009 at The Roy, one of downtown Halifaxs most sought-after addresses. Located on the 10th floor of this iconic building, this stunning condo offers breathtaking harbour views and a modern, luxurious lifestyle in the heart of the city. Built in 2019, this spacious 2-bedroom, 2-bathroom unit features engineered hardwood flooring, an open-concept layout, high-end finishes, and an abundance of natural light. The primary suite includes two double closets and a full ensuite washroom, with an additional full washroom conveniently located off the main living area. Included in the monthly condo fees are: heat, water, air conditioning, 24-hour concierge service, and building maintenance. Enjoy the convenience of a deeded parking space and an assigned storage unit, along with access to The Roys premium amenities and central location steps from restaurants, shopping, and the waterfront. (id:45785)
Property Details
| MLS® Number | 202526826 |
| Property Type | Single Family |
| Community Name | Halifax |
| Amenities Near By | Golf Course, Park, Public Transit, Shopping, Place Of Worship |
| Community Features | Recreational Facilities |
| Features | Balcony |
| Pool Type | Inground Pool |
| View Type | Harbour, Ocean View, View Of Water |
Building
| Bathroom Total | 2 |
| Bedrooms Above Ground | 2 |
| Bedrooms Total | 2 |
| Appliances | Stove, Dishwasher, Dryer, Washer, Microwave Range Hood Combo, Refrigerator |
| Basement Type | None |
| Constructed Date | 2019 |
| Cooling Type | Central Air Conditioning, Heat Pump |
| Exterior Finish | Brick, Concrete |
| Flooring Type | Engineered Hardwood |
| Foundation Type | Poured Concrete |
| Stories Total | 1 |
| Size Interior | 743 Ft2 |
| Total Finished Area | 743 Sqft |
| Type | Apartment |
| Utility Water | Municipal Water |
Parking
| Garage | |
| Underground | |
| Concrete |
Land
| Acreage | No |
| Land Amenities | Golf Course, Park, Public Transit, Shopping, Place Of Worship |
| Sewer | Municipal Sewage System |
| Size Irregular | 0.0171 |
| Size Total | 0.0171 Ac |
| Size Total Text | 0.0171 Ac |
Rooms
| Level | Type | Length | Width | Dimensions |
|---|---|---|---|---|
| Main Level | Foyer | 7.4 x 3.4 | ||
| Main Level | Kitchen | 9.7 x 11.7 | ||
| Main Level | Living Room | 11.5 x 10.5 | ||
| Main Level | Primary Bedroom | 17. x 8.11 | ||
| Main Level | Bedroom | 8.1 x 8.11 | ||
| Main Level | Ensuite (# Pieces 2-6) | 8.6 x 4.11 | ||
| Main Level | Bath (# Pieces 1-6) | 5.1 x 8.5 |
https://www.realtor.ca/real-estate/29044166/1009-1650-granville-street-halifax-halifax
Contact Us
Contact us for more information
Thomas Bagogloo
(902) 404-3112
(902) 830-2267
www.halifaxmetrohomes.com/
https://www.facebook.com/TheBagoglooTeam
https://ca.linkedin.com/in/thomasbagogloo
https://twitter.com/TheBagoglooTeam
397 Bedford Hwy
Halifax, Nova Scotia B3M 2L3

