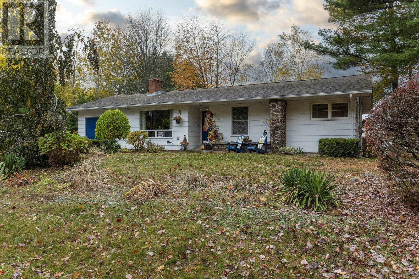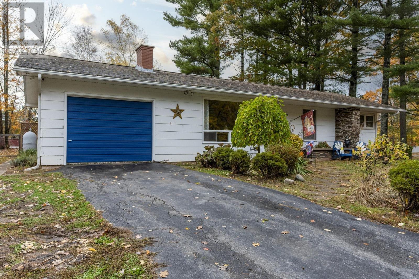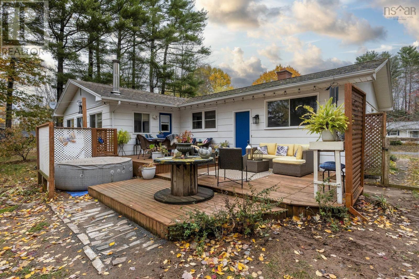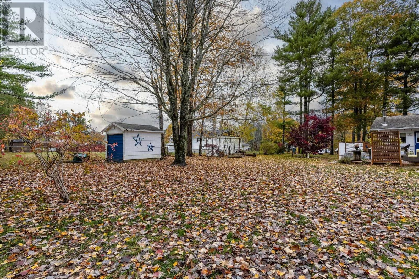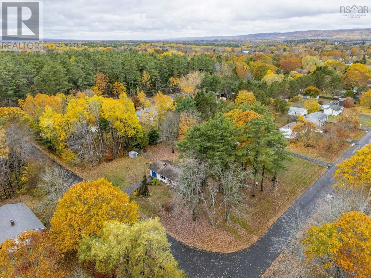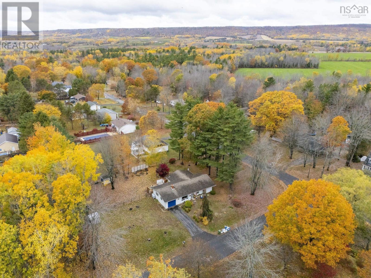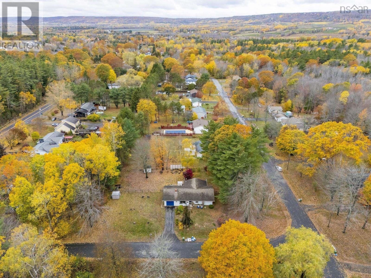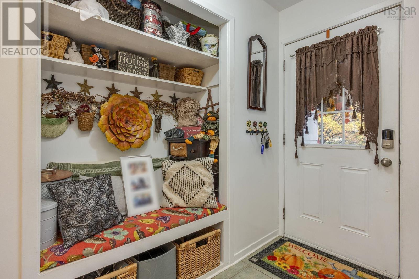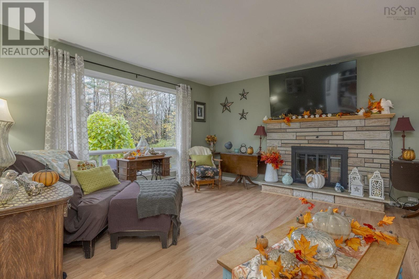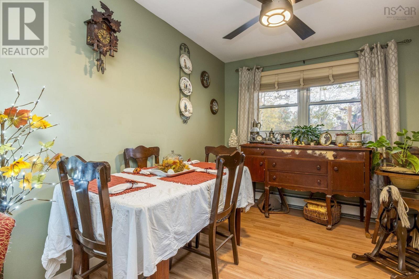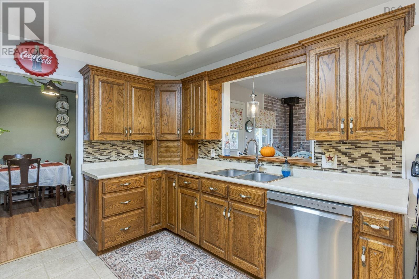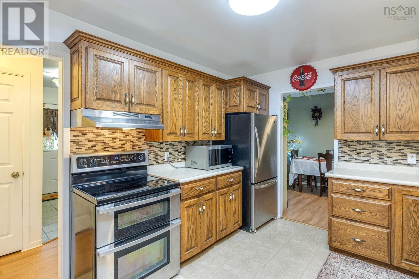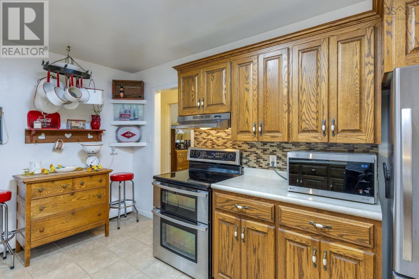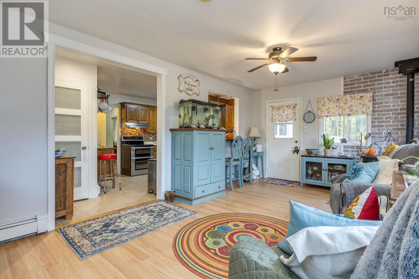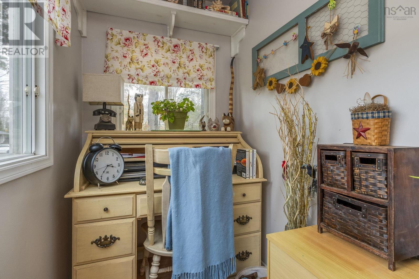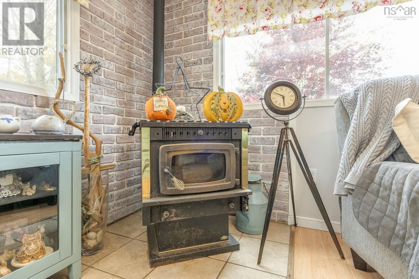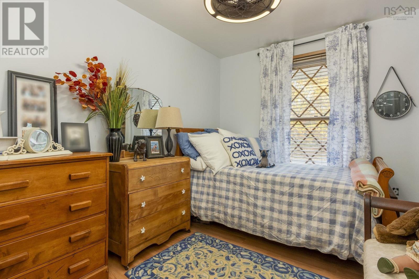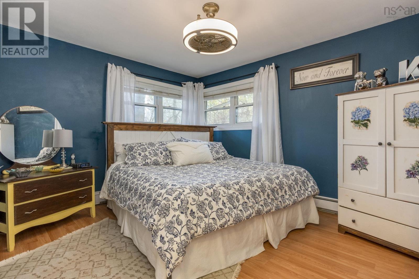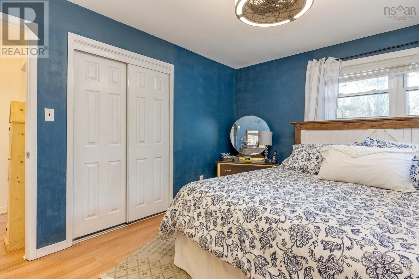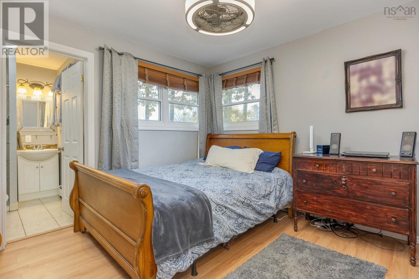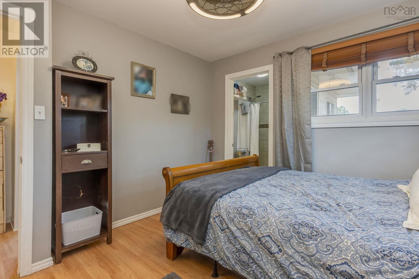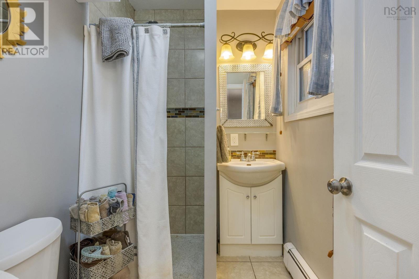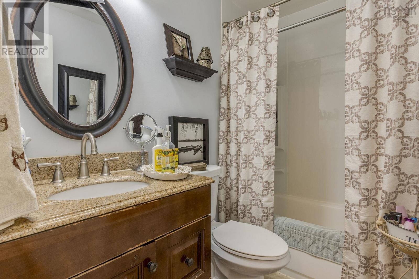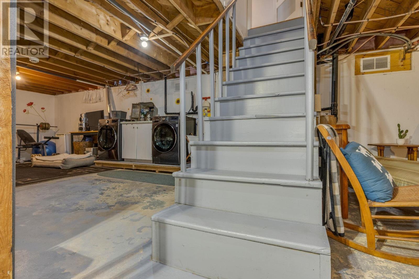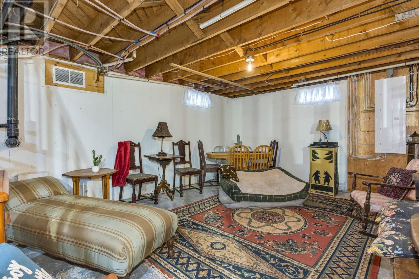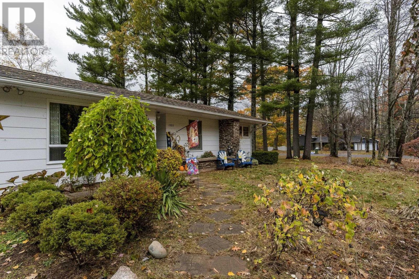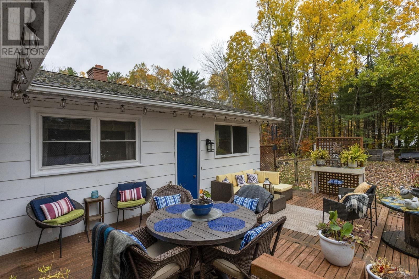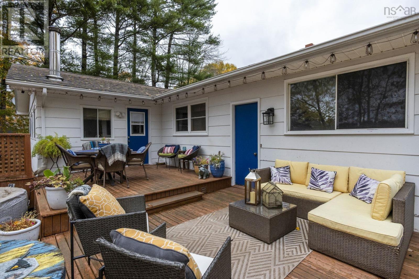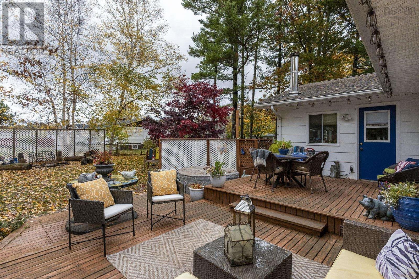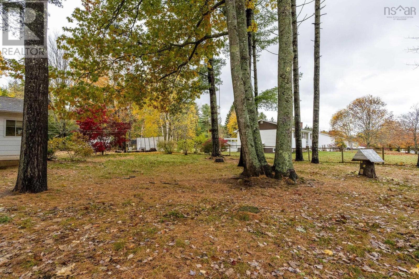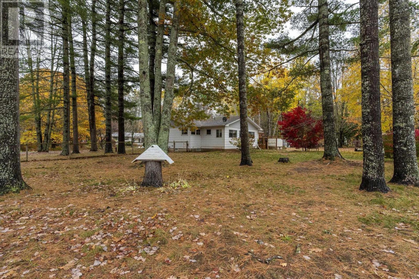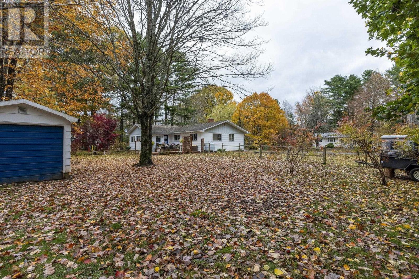1009 White Pine Drive Centreville, Nova Scotia B0P 1J0
$395,000
Charming 3-Bedroom Bungalow on a Beautiful Corner Lot in Centreville, NS Welcome home to this well-maintained 3-bedroom, 2-bath bungalow perfectly situated on a beautifully landscaped corner lot in the heart of Centreville, Nova Scotia, in the stunning Annapolis Valley. Step inside to a warm and inviting layout featuring a spacious living room with attached dining room leading into the kitchen with lots of cupboard space! The bright family room has a cozy wood stove the perfect spot to relax on cool Valley evenings. The family room leads to a two-level deck, ideal for entertaining or simply enjoying the peaceful surroundings. Outdoors, youll love the level, fenced yard with mature landscaping, high-bush blueberries, and plenty of space for children, pets, or a vegetable garden. Theres also a garden shed for extra storage and an attached single garage for convenience. Located within walking distance to the local park and ball field, and just minutes from a nearby golf course and farm markets, this home offers the best of small-town living with easy access to all amenities. Whether youre starting out, downsizing, or looking for a comfortable family home, this charming property combines comfort, character, and an unbeatable location in one of the Valleys most welcoming communities. Dont miss your chance to call this delightful Centreville bungalow home! (id:45785)
Property Details
| MLS® Number | 202527102 |
| Property Type | Single Family |
| Community Name | Centreville |
| Amenities Near By | Golf Course, Park, Playground |
| Community Features | Recreational Facilities, School Bus |
| Features | Level, Sump Pump |
Building
| Bathroom Total | 2 |
| Bedrooms Above Ground | 3 |
| Bedrooms Total | 3 |
| Appliances | Oven - Electric, Dishwasher, Dryer, Washer, Refrigerator |
| Architectural Style | Bungalow |
| Basement Type | Crawl Space |
| Constructed Date | 1975 |
| Construction Style Attachment | Detached |
| Flooring Type | Ceramic Tile, Laminate |
| Foundation Type | Concrete Block, Poured Concrete |
| Stories Total | 1 |
| Size Interior | 1,468 Ft2 |
| Total Finished Area | 1468 Sqft |
| Type | House |
| Utility Water | Drilled Well |
Parking
| Garage | |
| Attached Garage |
Land
| Acreage | No |
| Land Amenities | Golf Course, Park, Playground |
| Landscape Features | Landscaped |
| Sewer | Municipal Sewage System |
| Size Irregular | 0.5831 |
| Size Total | 0.5831 Ac |
| Size Total Text | 0.5831 Ac |
Rooms
| Level | Type | Length | Width | Dimensions |
|---|---|---|---|---|
| Main Level | Foyer | 3.6x11.8 | ||
| Main Level | Living Room | 14.2x16.7 | ||
| Main Level | Dining Room | 8.6x10.3 | ||
| Main Level | Kitchen | 17.1x10.8 | ||
| Main Level | Family Room | 25.9x11.5 | ||
| Main Level | Ensuite (# Pieces 2-6) | 4.11x6.4 | ||
| Main Level | Bedroom | 8.2x10.10 | ||
| Main Level | Bedroom | 13.4x10.10 | ||
| Main Level | Primary Bedroom | 10.7x11.9 | ||
| Main Level | Bath (# Pieces 1-6) | 5.2x8.5 |
https://www.realtor.ca/real-estate/29059572/1009-white-pine-drive-centreville-centreville
Contact Us
Contact us for more information
Natalie Shearer
(902) 472-3555
https://www.facebook.com/novascotiaproperties/notifications/
105 Wentworth Road
Windsor, Nova Scotia B0N 2T0

