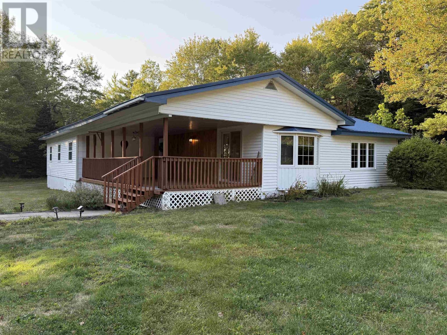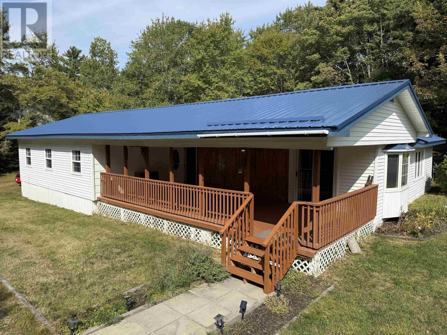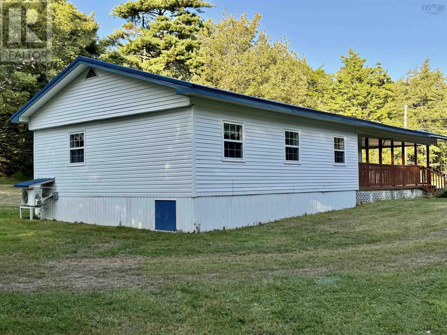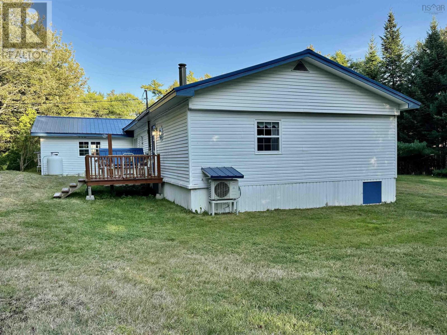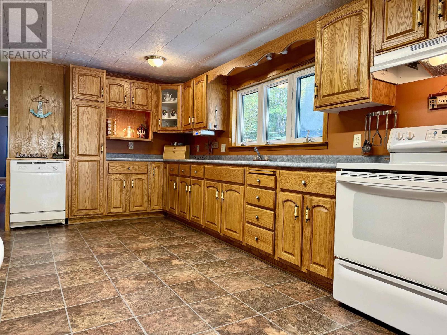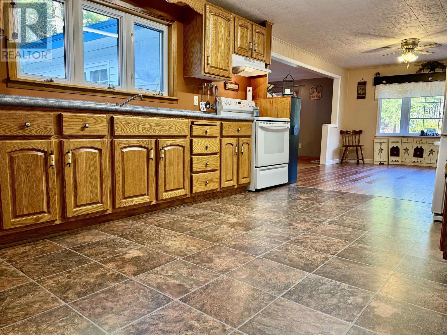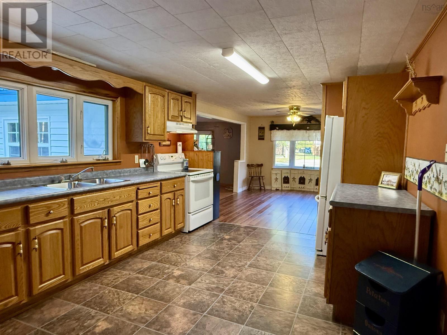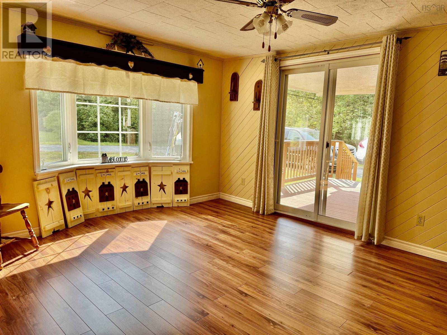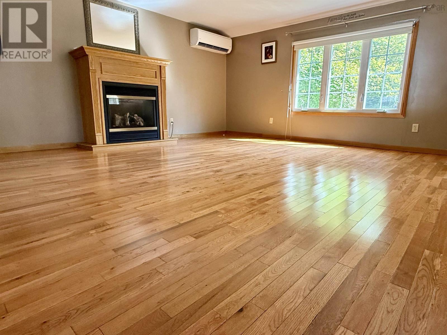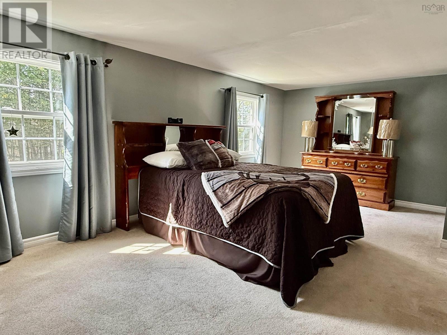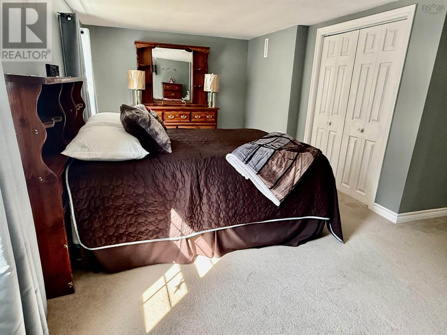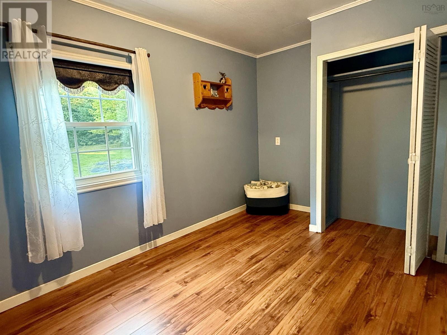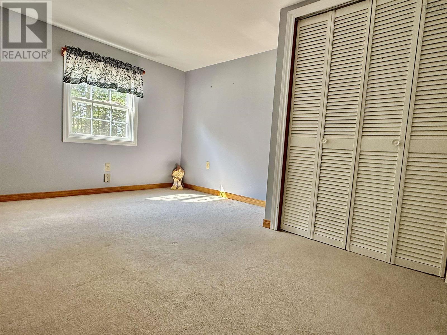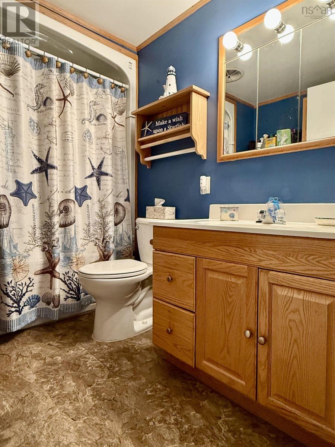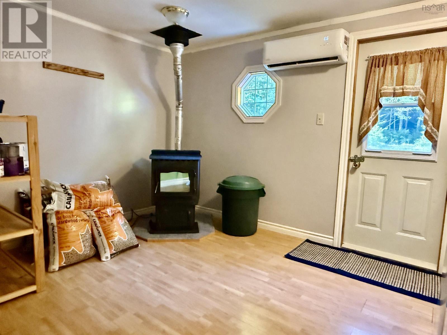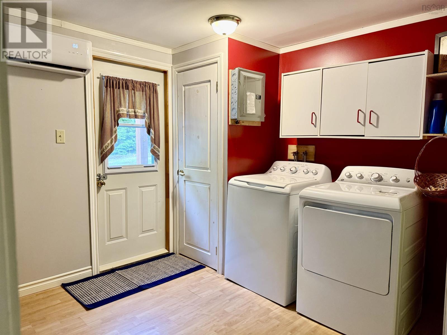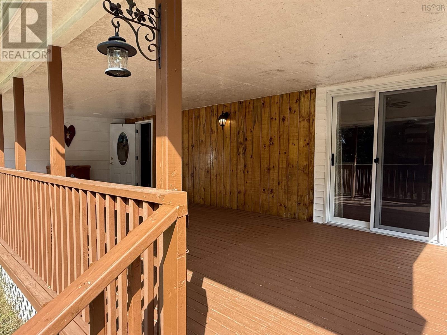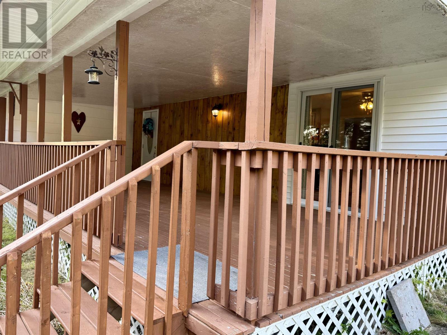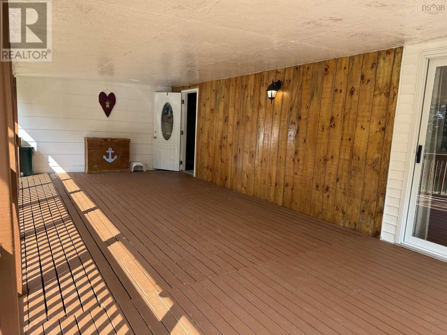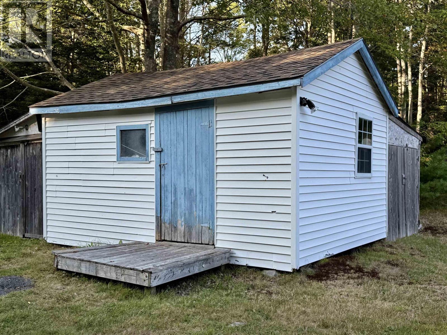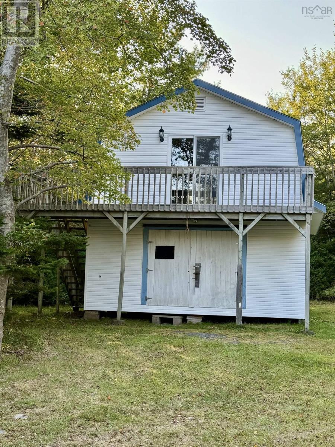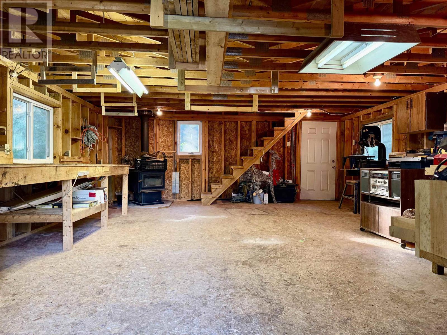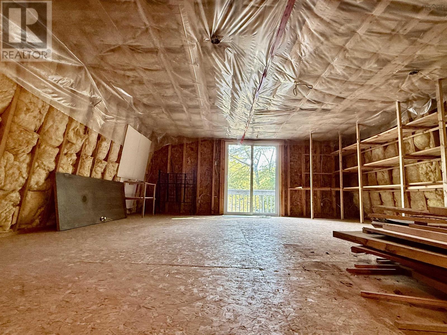101 Annapolis Road Shelburne, Nova Scotia B0T 1W0
$255,000
Charming Three-Bedroom, One-Bath Single-Level Home with New Metal Roof Welcome to this spacious one-level home featuring three bedrooms and one full bathroom. Recent updates include a brand-new metal roof and two generous additions, plus a beautiful covered porch perfect for relaxing outdoors. Step inside to a large, inviting kitchen equipped with solid wood cabinetry, offering plenty of storage and workspace. The dining area opens through patio doors to the covered porch, creating a seamless indoor-outdoor flow. The new living room addition boasts a cozy propane fireplace, hardwood flooring, and a heat pump for year-round comfort. Down the hall, youll find a large primary bedroom with ample closet space, a full bathroom, two additional bedrooms, and an open area with laundry facilities, a pellet stove, and a rear exit leading to the back patio. Situated on just under 5 acres, the property also includes a spacious two-story barn that is wired and heated, perfect for storage or hobbies. A shed is also out back for additional storage. Located in town and close to amenities, this home has been meticulously maintained and recently upgraded, offering a wonderful blend of comfort, style, and convenience (id:45785)
Property Details
| MLS® Number | 202523606 |
| Property Type | Single Family |
| Community Name | Shelburne |
| Amenities Near By | Golf Course, Park, Public Transit, Shopping, Place Of Worship, Beach |
| Community Features | Recreational Facilities, School Bus |
| Equipment Type | Propane Tank |
| Features | Treed |
| Rental Equipment Type | Propane Tank |
| Structure | Shed |
Building
| Bathroom Total | 1 |
| Bedrooms Above Ground | 3 |
| Bedrooms Total | 3 |
| Appliances | Range - Electric, Dishwasher, Dryer - Electric, Washer, Refrigerator |
| Basement Type | None |
| Construction Style Attachment | Detached |
| Cooling Type | Heat Pump |
| Exterior Finish | Vinyl |
| Fireplace Present | Yes |
| Flooring Type | Carpeted, Hardwood, Laminate |
| Foundation Type | Concrete Block |
| Stories Total | 1 |
| Size Interior | 1,280 Ft2 |
| Total Finished Area | 1280 Sqft |
| Type | House |
| Utility Water | Drilled Well, Shared Well |
Parking
| Gravel |
Land
| Acreage | Yes |
| Land Amenities | Golf Course, Park, Public Transit, Shopping, Place Of Worship, Beach |
| Sewer | Municipal Sewage System |
| Size Irregular | 4.459 |
| Size Total | 4.459 Ac |
| Size Total Text | 4.459 Ac |
Rooms
| Level | Type | Length | Width | Dimensions |
|---|---|---|---|---|
| Main Level | Kitchen | 15.5x11.2 | ||
| Main Level | Dining Room | 14.4x11.4 | ||
| Main Level | Living Room | 17x16 | ||
| Main Level | Bath (# Pieces 1-6) | 8.7x6.8 | ||
| Main Level | Laundry Room | 9x13.6 | ||
| Main Level | Primary Bedroom | 9.3x18.5 | ||
| Main Level | Bedroom | 11.3x7.6 | ||
| Main Level | Bedroom | 12x9 | ||
| Main Level | Foyer | 3x5.+23x3 |
https://www.realtor.ca/real-estate/28877137/101-annapolis-road-shelburne-shelburne
Contact Us
Contact us for more information
Andrea Huskilson-Townsend
222 Waterfront Drive, Suite 106
Bedford, Nova Scotia B4A 0H3

