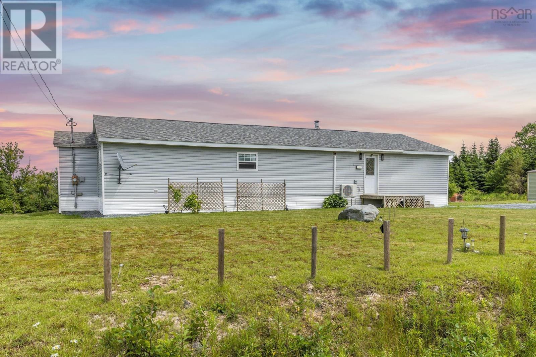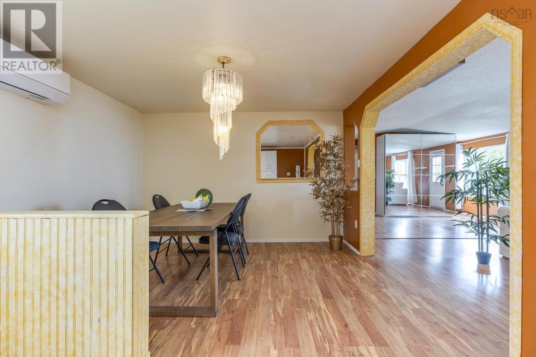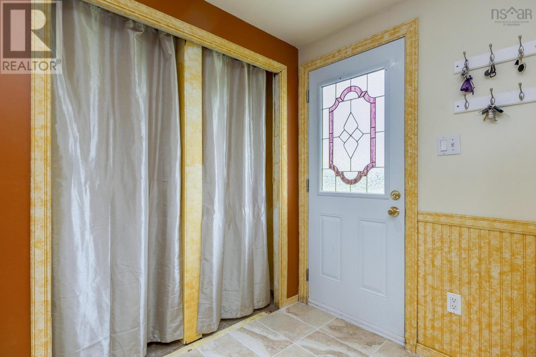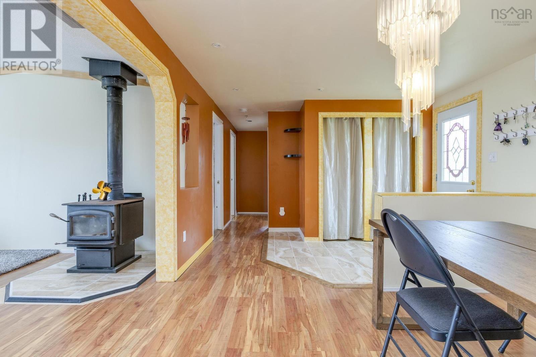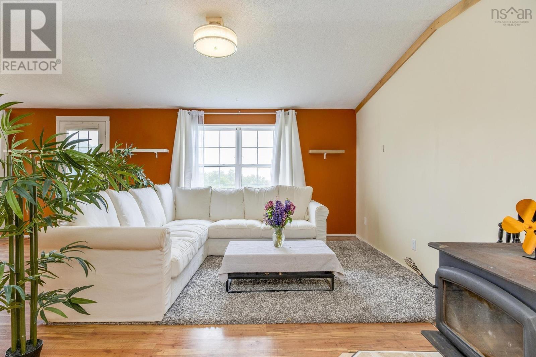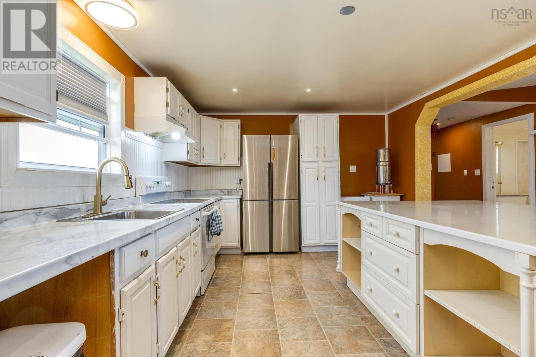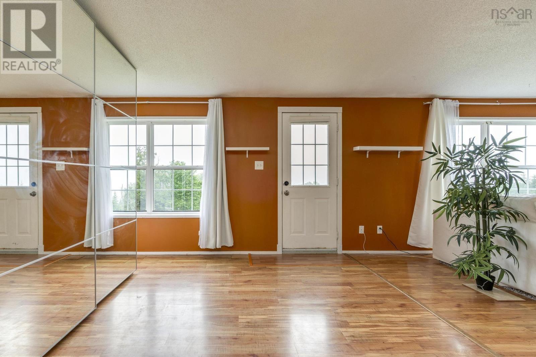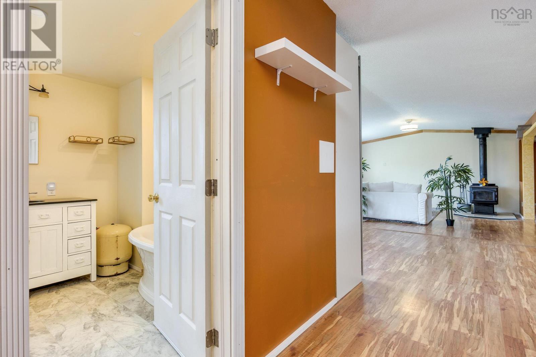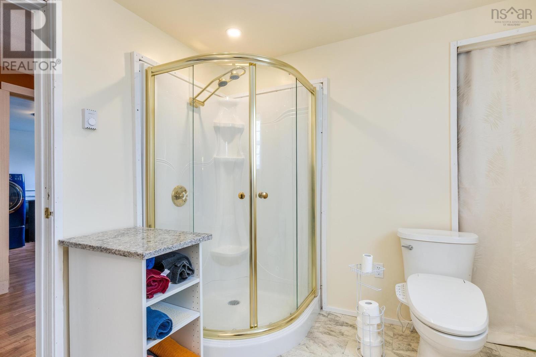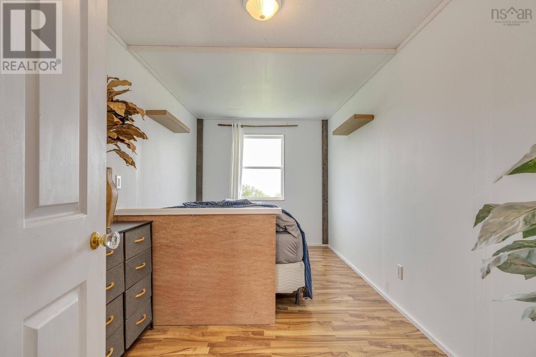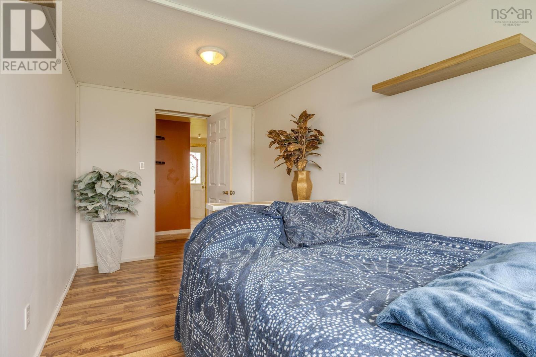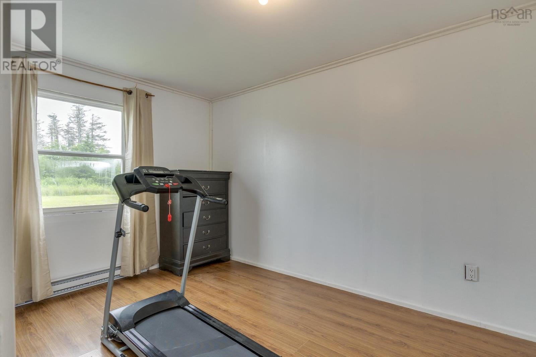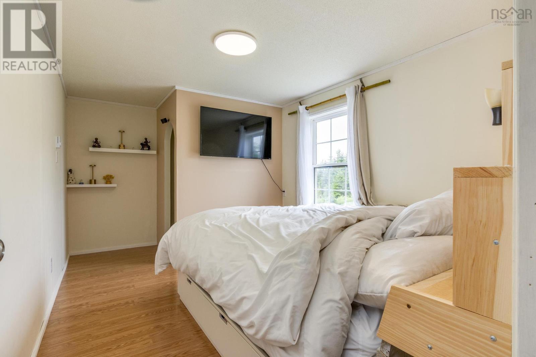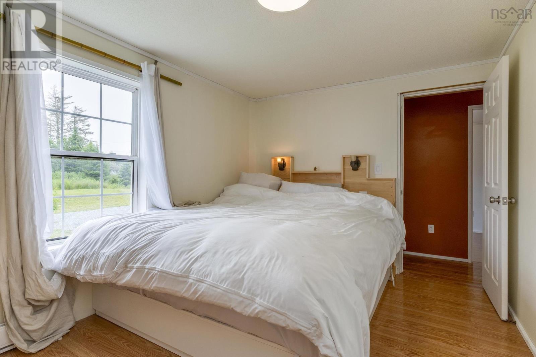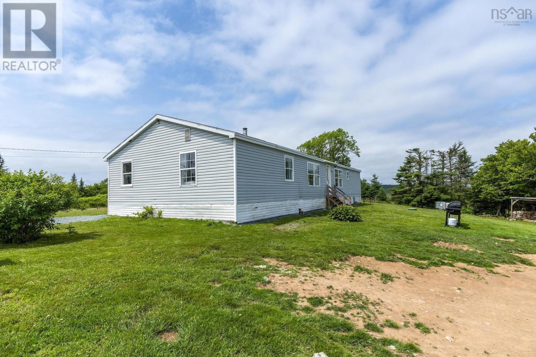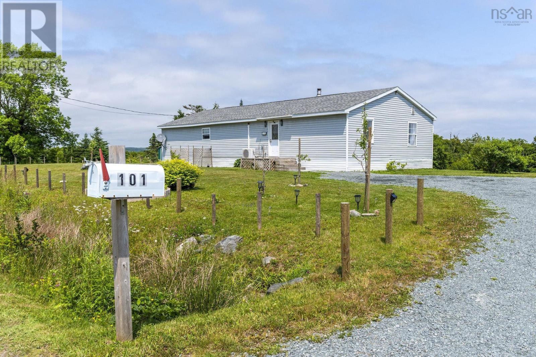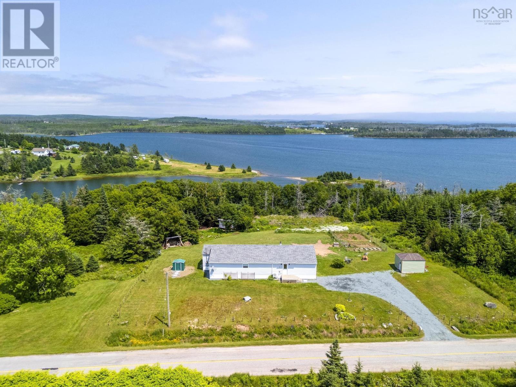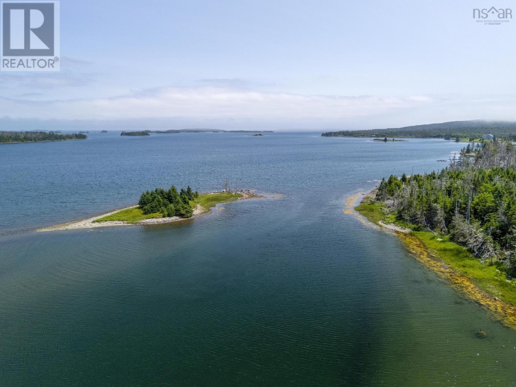101 Scrivens Road West Quoddy, Nova Scotia B0J 2R0
$399,900
Nestled in Sheet Harbour, 101 Scrivens Road is a serene retreat with beautiful ocean views. This updated four-bedroom, one-bath home features an open living and dining area warmed by a wood stove. A private easement leads to the shore for tranquil picnics or evenings by the waves. The 2,000 square foot garden and chicken coop for up to 100 chickens support a self-sufficient lifestyle. A charming gazebo doubles as a guest room, spa, or meditation space. Surrounded by trees for privacy, yet only 15 minutes from Sheet Harbours community, the home boasts recent upgrades including a new septic field in 2023, a new roof in 2022, and new ductless heat pump in 2024, ensuring modern comfort and peace of mind. (id:45785)
Property Details
| MLS® Number | 202516953 |
| Property Type | Single Family |
| Community Name | West Quoddy |
| Amenities Near By | Park, Playground, Place Of Worship, Beach |
| Community Features | Recreational Facilities, School Bus |
| Features | Gazebo |
| Structure | Shed |
| View Type | Ocean View |
Building
| Bathroom Total | 1 |
| Bedrooms Above Ground | 4 |
| Bedrooms Total | 4 |
| Appliances | Oven, Dryer, Washer, Freezer, Refrigerator |
| Architectural Style | Bungalow |
| Basement Type | None |
| Constructed Date | 1997 |
| Cooling Type | Heat Pump |
| Exterior Finish | Vinyl |
| Flooring Type | Ceramic Tile, Laminate |
| Stories Total | 1 |
| Size Interior | 1,858 Ft2 |
| Total Finished Area | 1858 Sqft |
| Type | Mobile Home |
| Utility Water | Drilled Well, Shared Well |
Parking
| Gravel |
Land
| Acreage | Yes |
| Land Amenities | Park, Playground, Place Of Worship, Beach |
| Sewer | Septic System |
| Size Irregular | 1.36 |
| Size Total | 1.36 Ac |
| Size Total Text | 1.36 Ac |
Rooms
| Level | Type | Length | Width | Dimensions |
|---|---|---|---|---|
| Main Level | Laundry Room | 10.8 x 11.8 | ||
| Main Level | Bedroom | 10.10 x 12.5 | ||
| Main Level | Bath (# Pieces 1-6) | 11.3 x 8.8 | ||
| Main Level | Bedroom | 7.9 x 15.2 | ||
| Main Level | Bedroom | 9.6 x 15.2 | ||
| Main Level | Bedroom | 12.8 x 11.9 | ||
| Main Level | Living Room | 27.4 x 15.1 | ||
| Main Level | Kitchen | 17.5 x 11.9 | ||
| Main Level | Dining Room | 12.10 x 11.9 | ||
| Main Level | Foyer | 8.3 x 8.9 |
https://www.realtor.ca/real-estate/28574515/101-scrivens-road-west-quoddy-west-quoddy
Contact Us
Contact us for more information
Jack Luke
https://www.facebook.com/Jack-Luke-REALTOR-103442151831676
https://www.linkedin.com/in/jack-luke-3a33777b/
https://x.com/jacktluke
84 Chain Lake Drive
Beechville, Nova Scotia B3S 1A2

