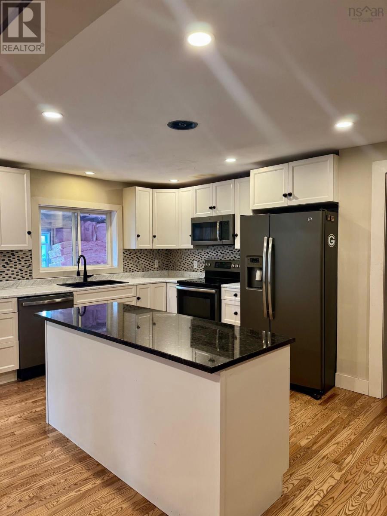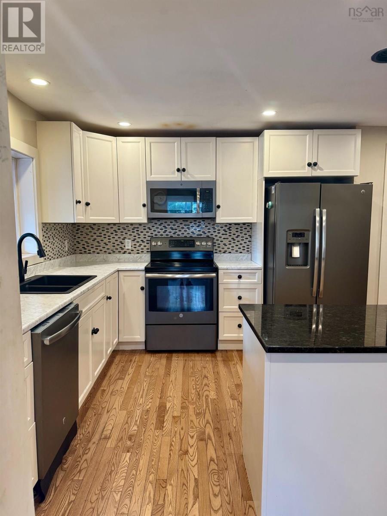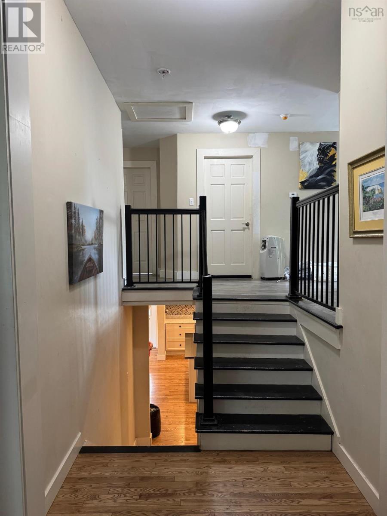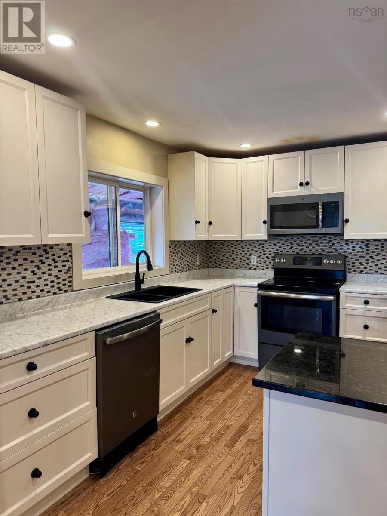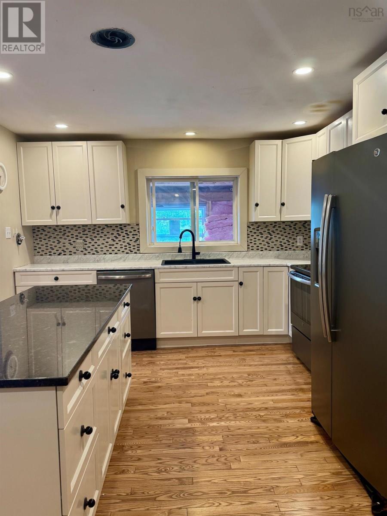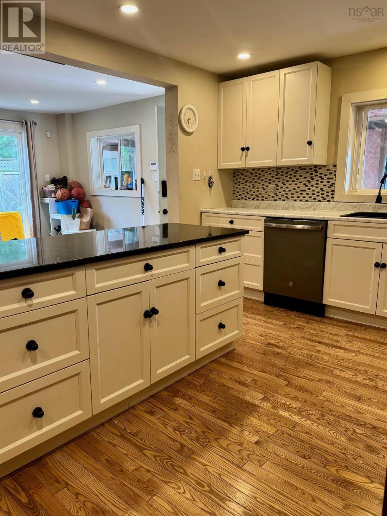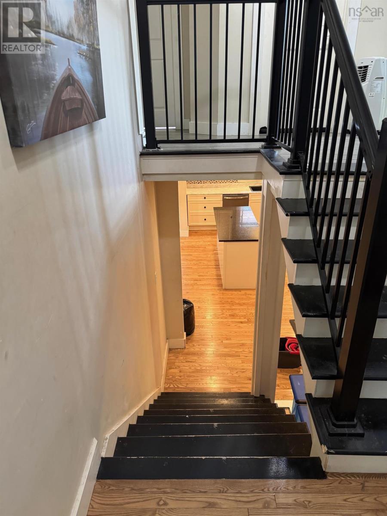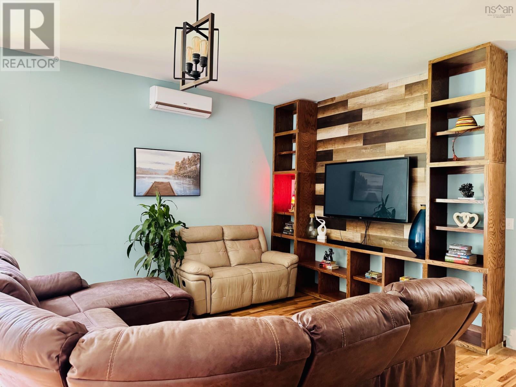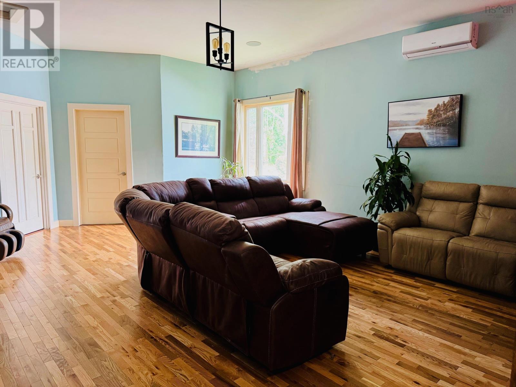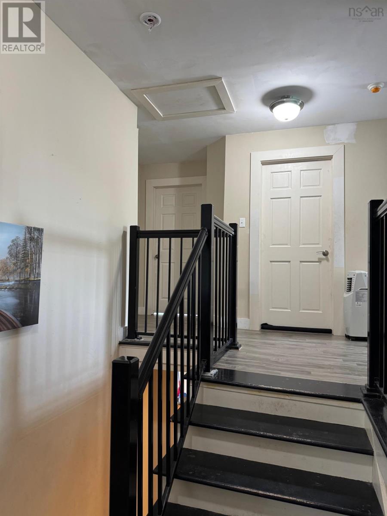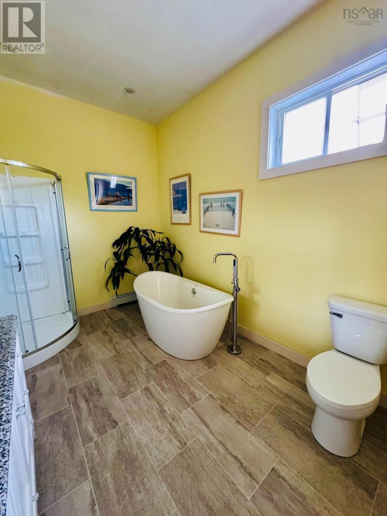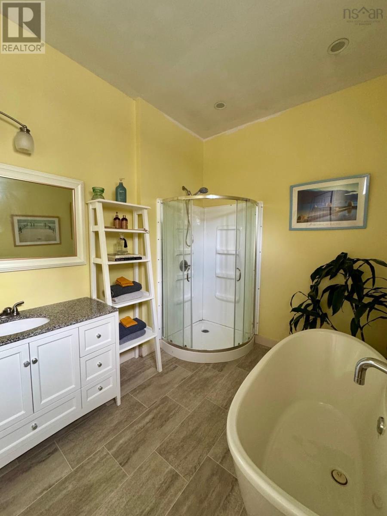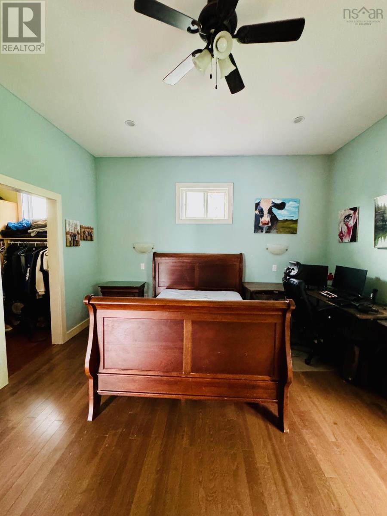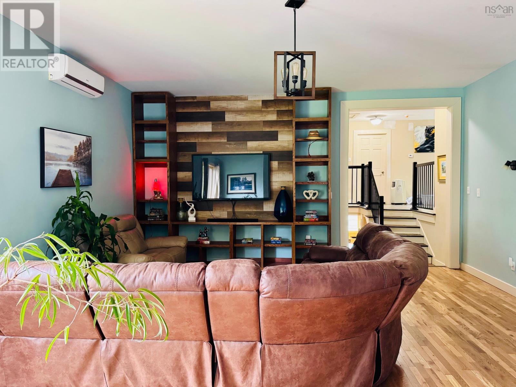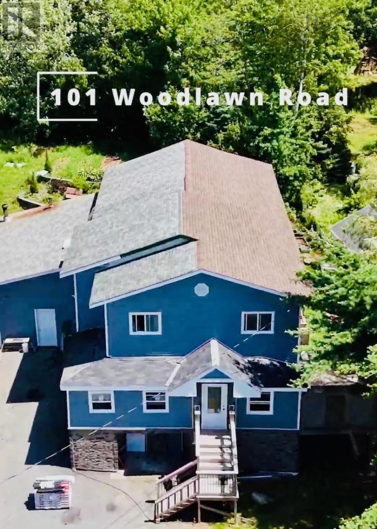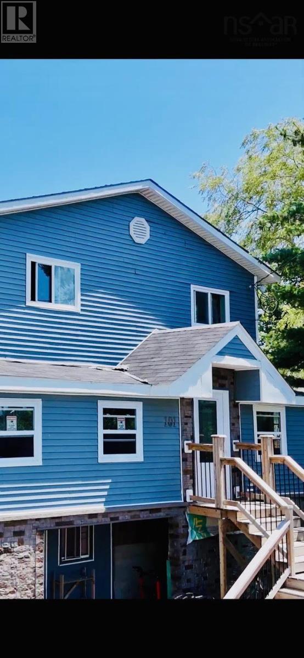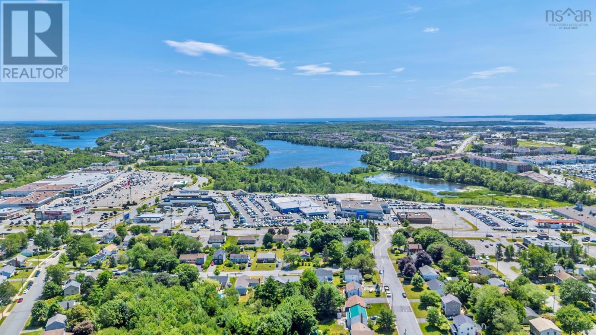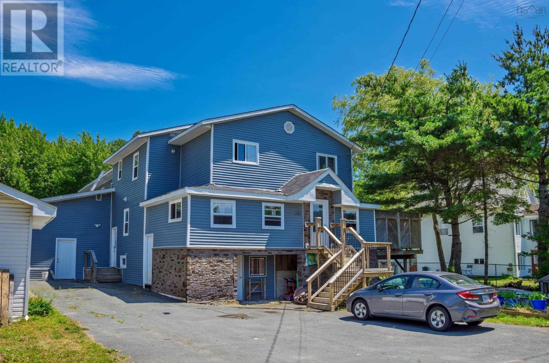101 Woodlawn Road Dartmouth, Nova Scotia B2W 2S6
$998,000
Fabulous investment opportunity in one of the fastest growing areas in Nova Scotia to own this 5 bedroom 3 bathroom large residential home sitting on a double lot (16200 sq ft) with currently R-2 zoning and unlimited possibilities for an expansion or for a total redevelopment. This 2 story home features main level open concept kitchen and living room, walk-in pantry, office/den, covered front porch and full bath. Mid level is a very large living room, 2 bedrooms incl. a primary with a walk-in closet and an ensuite. Upper level has 3 more bedrooms, a full bath and laundry room. There is a mud room and an unfinished basement that can be developed. An attached, wired garage/workshop is quite large (35 x 25)and can be easily converted into another living space or a rental suite. The separate self contained secondary suite is currently rented providing an extra income. Don't miss this great opportunity to own a property in this amazing location! (id:45785)
Property Details
| MLS® Number | 202519491 |
| Property Type | Single Family |
| Neigbourhood | Commodore Park |
| Community Name | Dartmouth |
| Amenities Near By | Park, Playground, Public Transit, Shopping, Place Of Worship |
| Community Features | Recreational Facilities |
| Equipment Type | Propane Tank |
| Features | Level |
| Rental Equipment Type | Propane Tank |
Building
| Bathroom Total | 3 |
| Bedrooms Above Ground | 5 |
| Bedrooms Total | 5 |
| Age | 70 Years |
| Appliances | Stove, Dishwasher, Dryer, Washer, Microwave, Refrigerator |
| Construction Style Attachment | Detached |
| Cooling Type | Heat Pump |
| Exterior Finish | Vinyl |
| Flooring Type | Laminate, Tile |
| Foundation Type | Poured Concrete |
| Stories Total | 2 |
| Size Interior | 2,714 Ft2 |
| Total Finished Area | 2714 Sqft |
| Type | House |
| Utility Water | Municipal Water |
Parking
| Garage | |
| Attached Garage | |
| Gravel |
Land
| Acreage | No |
| Land Amenities | Park, Playground, Public Transit, Shopping, Place Of Worship |
| Landscape Features | Landscaped |
| Sewer | Municipal Sewage System |
| Size Irregular | 0.3719 |
| Size Total | 0.3719 Ac |
| Size Total Text | 0.3719 Ac |
Rooms
| Level | Type | Length | Width | Dimensions |
|---|---|---|---|---|
| Second Level | Living Room | 22x18/open | ||
| Second Level | Bedroom | 11x13.5 | ||
| Second Level | Primary Bedroom | 14x16 | ||
| Second Level | Ensuite (# Pieces 2-6) | 12x10 | ||
| Second Level | Laundry / Bath | 9x5/37 | ||
| Second Level | Bath (# Pieces 1-6) | 8x8 | ||
| Second Level | Bedroom | 15x11/42 | ||
| Second Level | Bedroom | 17x11.5/42 | ||
| Second Level | Bedroom | 12x13/42 | ||
| Lower Level | Mud Room | 10.5x6/36 | ||
| Lower Level | Family Room | 35x27/open | ||
| Lower Level | Bath (# Pieces 1-6) | 8x18/36 | ||
| Main Level | Kitchen | 30x16.5/open | ||
| Main Level | Dining Room | comboned | ||
| Main Level | Den | 12x11 | ||
| Main Level | Storage | 6.5x5/43 | ||
| Main Level | Bath (# Pieces 1-6) | 9x8/42 |
https://www.realtor.ca/real-estate/28685249/101-woodlawn-road-dartmouth-dartmouth
Contact Us
Contact us for more information
Patricia Roberts
(902) 860-0760
https://www.suttonhalifax.ca/
3845 Joseph Howe Drive
Halifax, Nova Scotia B3L 4H9






