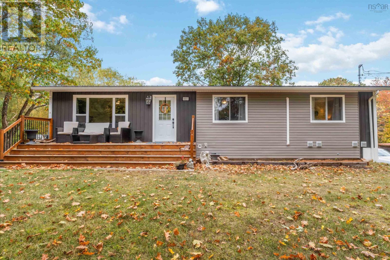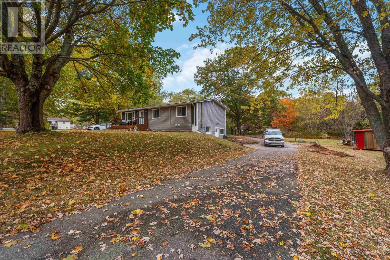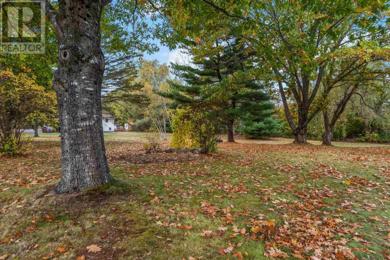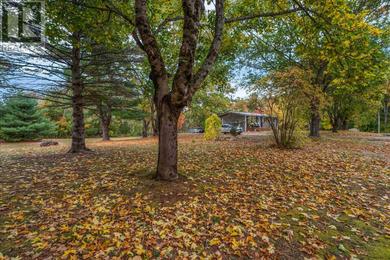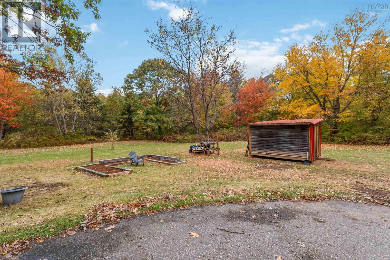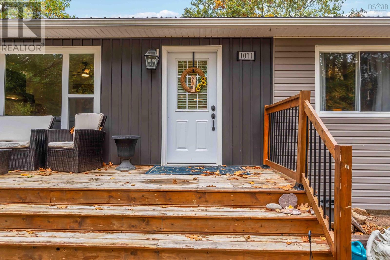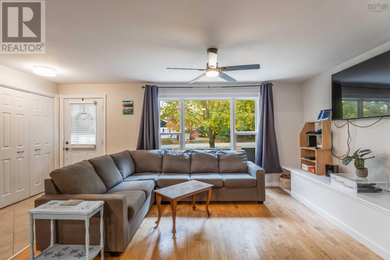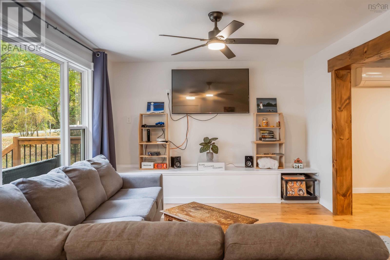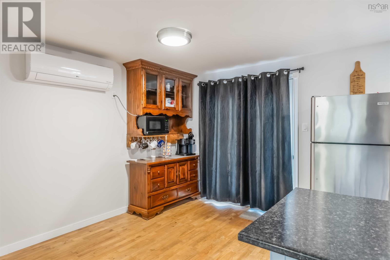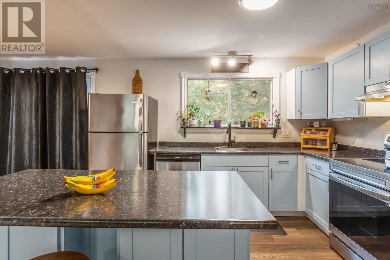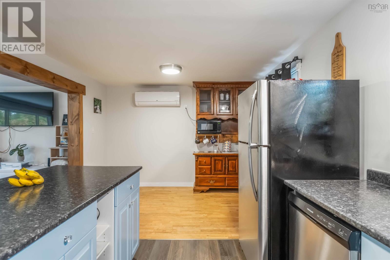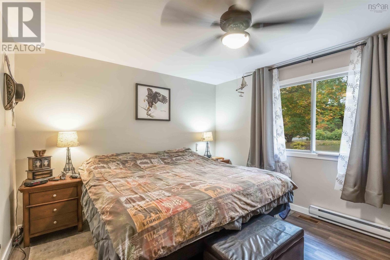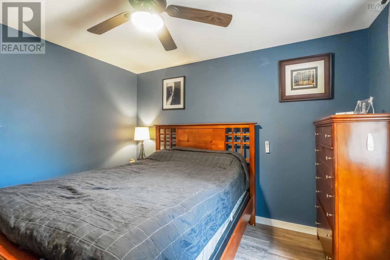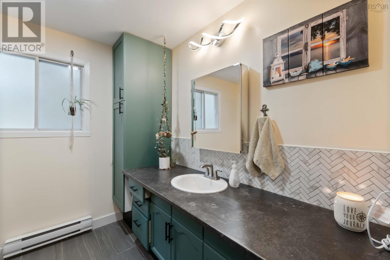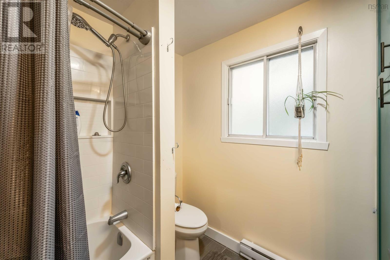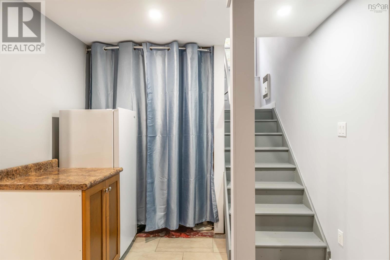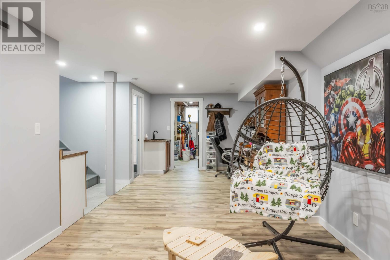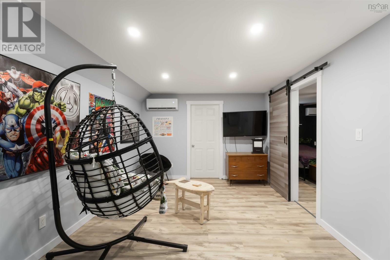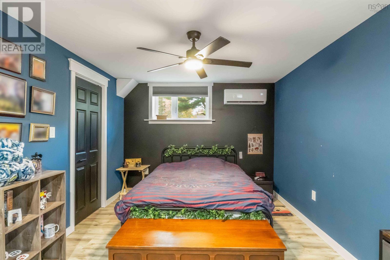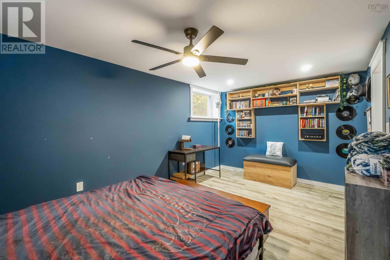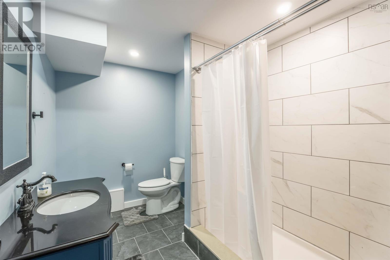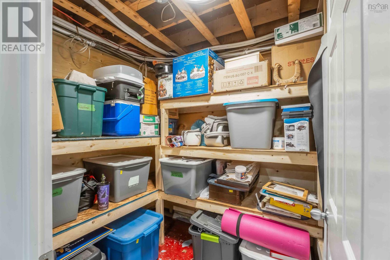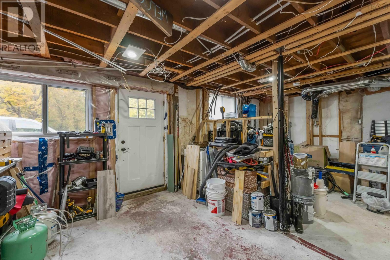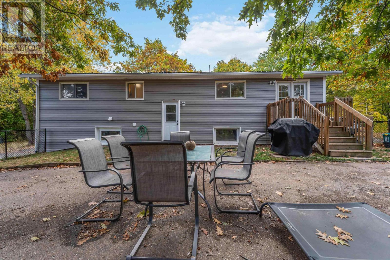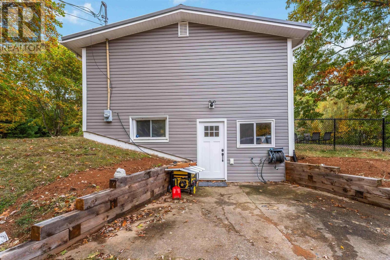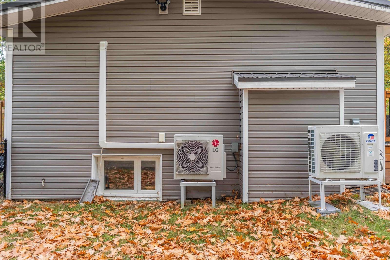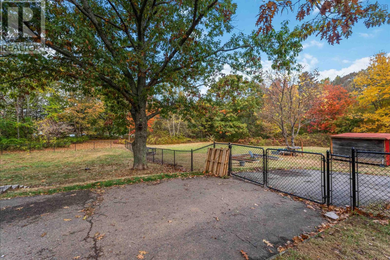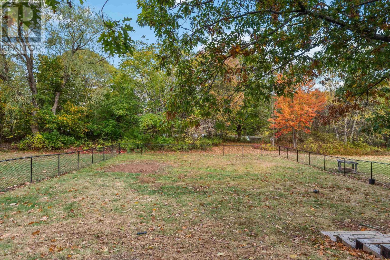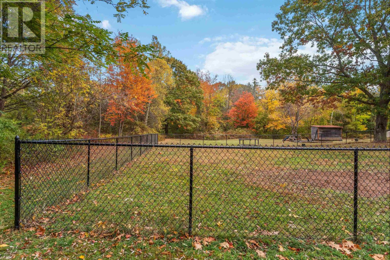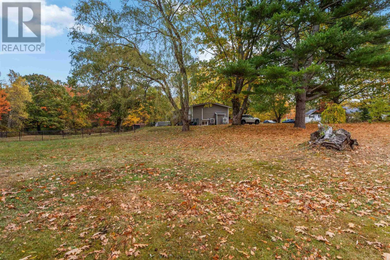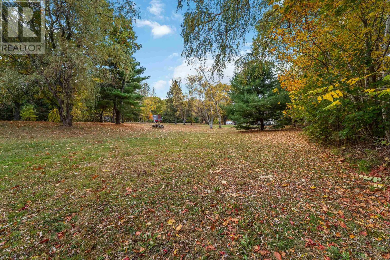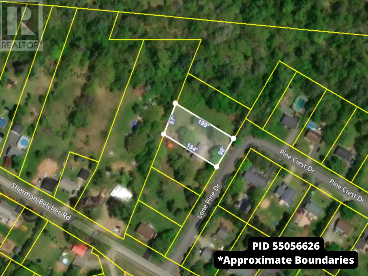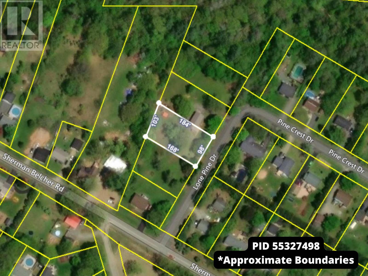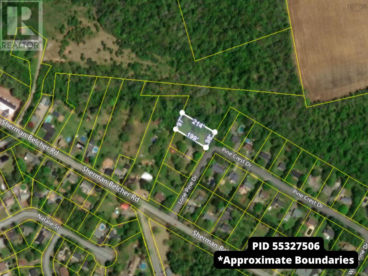1011 Lone Pine Drive Centreville, Nova Scotia B0P 1J0
$469,900
Welcome to 1011 Lone Pine Drive, where modern comfort meets country charm. Tucked away in the heart of Centreville, this beautifully updated 4-bedroom home sits on over 1.3 acres of park-like land and is just a short walk from local parks, walking trails, a farm market, and a convenience store. Lovingly restored and modernized over the past five years, this property shines with upgrades inside and out including a metal roof, vinyl siding, new flooring, efficient electric heaters, and four heat pumps for year-round comfort. The spacious main floor offers an inviting layout with a bright living room, formal dining area with patio doors leading to the deck, a full 4 -piece bath, and four well-sized bedrooms ideal for family living. The lower level has been fully finished to add valuable living space and functionality. Complete with a 3-piece bath, new electrical panel, generator panel, upgraded plumbing, insulation, drywall, and new flooring, this area offers endless possibilities from a recreation space or home office to an income-generating apartment or in-law suite, with separate rear and side walkout entrances already in place. Outdoors, the property is equally impressive. A new retaining wall, partially fenced backyard, and mature landscaping create a peaceful, private setting perfect for children, pets, or simply relaxing in nature. With R2 zoning, the lot also provides flexibility for future development or the addition of secondary dwellings. Centreville is a vibrant, close-knit community that appeals to both families and retirees, offering quiet rural living just 10 minutes from Kentville's shops, schools, and amenities. Whether you're looking for a family home, a multi-unit investment, or space to grow, 1011 Lone Pine Drive delivers comfort, quality, and opportunity all in one remarkable property. Book your private viewing today and experience this move-in-ready gem for yourself! (id:45785)
Property Details
| MLS® Number | 202526193 |
| Property Type | Single Family |
| Community Name | Centreville |
| Amenities Near By | Golf Course, Park, Playground |
| Structure | Shed |
Building
| Bathroom Total | 2 |
| Bedrooms Above Ground | 3 |
| Bedrooms Below Ground | 1 |
| Bedrooms Total | 4 |
| Appliances | Stove, Dishwasher, Refrigerator |
| Constructed Date | 1986 |
| Construction Style Attachment | Detached |
| Construction Style Split Level | Backsplit |
| Cooling Type | Wall Unit, Heat Pump |
| Exterior Finish | Vinyl |
| Flooring Type | Hardwood, Laminate, Tile, Vinyl |
| Foundation Type | Poured Concrete |
| Stories Total | 1 |
| Size Interior | 1,828 Ft2 |
| Total Finished Area | 1828 Sqft |
| Type | House |
| Utility Water | Drilled Well |
Parking
| Parking Space(s) | |
| Paved Yard |
Land
| Acreage | Yes |
| Land Amenities | Golf Course, Park, Playground |
| Sewer | Municipal Sewage System |
| Size Irregular | 1.3127 |
| Size Total | 1.3127 Ac |
| Size Total Text | 1.3127 Ac |
Rooms
| Level | Type | Length | Width | Dimensions |
|---|---|---|---|---|
| Basement | Family Room | 10.7 x 25.2 | ||
| Basement | Storage | 11.5 x 5 | ||
| Basement | Storage | 6.9 x 6.1 | ||
| Basement | Bedroom | 16.7 x 10.1 | ||
| Basement | Bath (# Pieces 1-6) | 10 x 7.5 (3pc) | ||
| Main Level | Kitchen | 19.1 x 11.2 | ||
| Main Level | Living Room | 11.3 x 18.4 | ||
| Main Level | Bath (# Pieces 1-6) | 8.1 x 8.2 (4pc) | ||
| Main Level | Bedroom | 10 x 11 | ||
| Main Level | Bedroom | 8 x 11.7 (bed/laundry) | ||
| Main Level | Primary Bedroom | 13.6 x 11.2 | ||
| Main Level | Other | 23.8 x 12 (Hall) | ||
| Main Level | Foyer | 6.7 x 6.3 | ||
| Main Level | Workshop | 21.3 x 13.11 |
https://www.realtor.ca/real-estate/29009779/1011-lone-pine-drive-centreville-centreville
Contact Us
Contact us for more information
Rob Graves
https://www.smithandgraves.com/
https://www.linkedin.com/in/robert-graves-4072184b
Po Box 1741, 771 Central Avenue
Greenwood, Nova Scotia B0P 1N0
Adam Smith
Po Box 1741, 771 Central Avenue
Greenwood, Nova Scotia B0P 1N0

