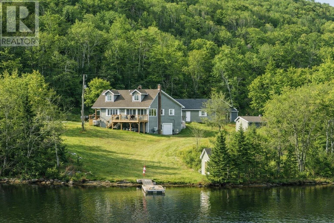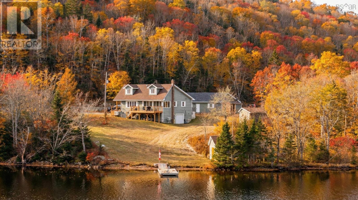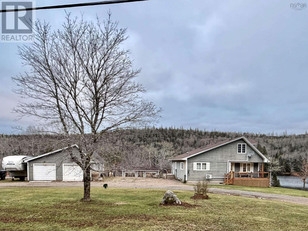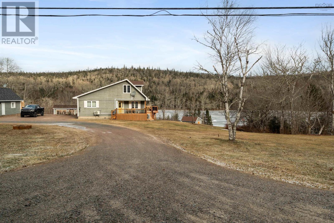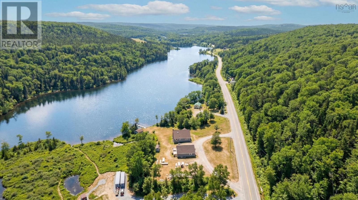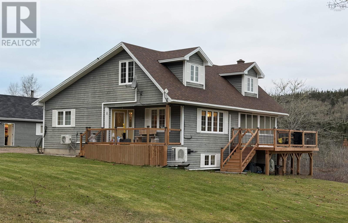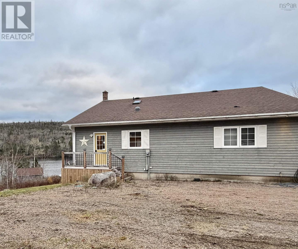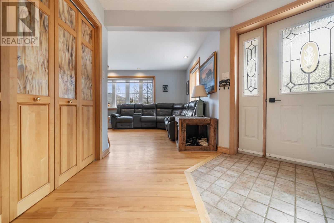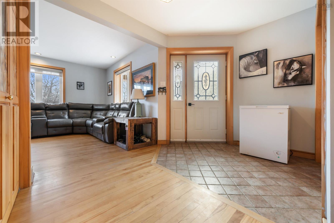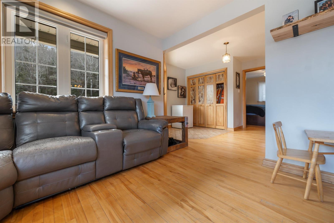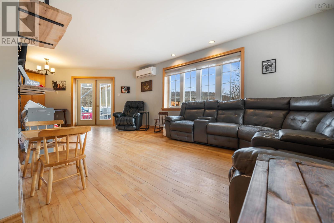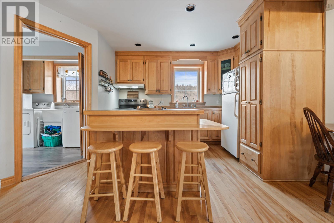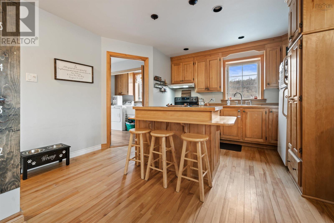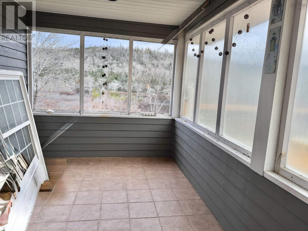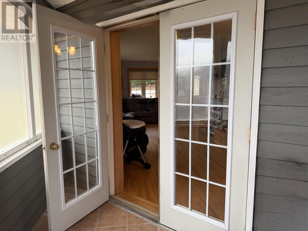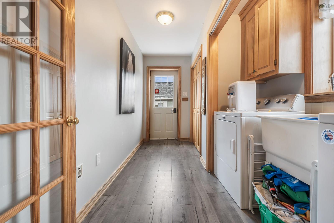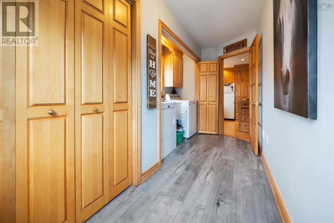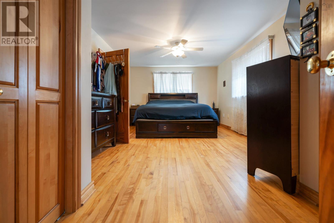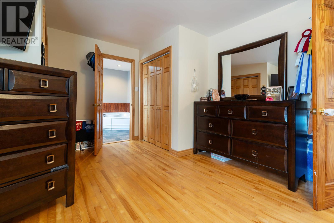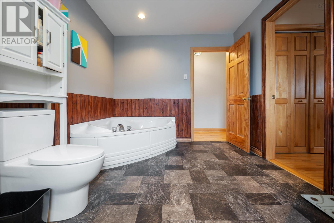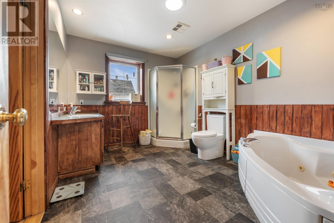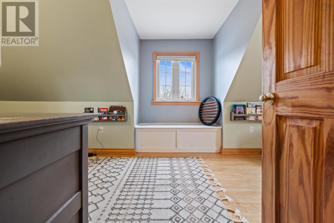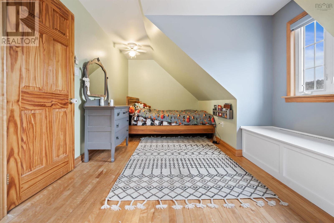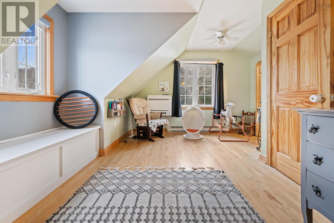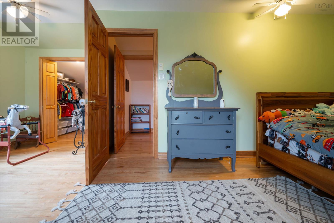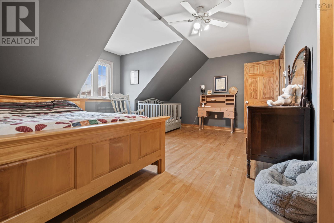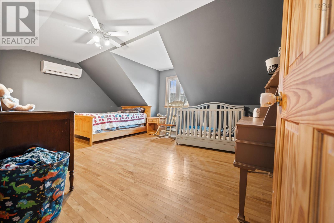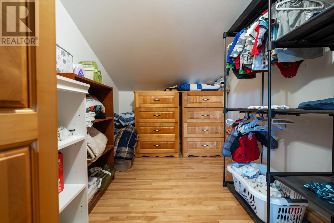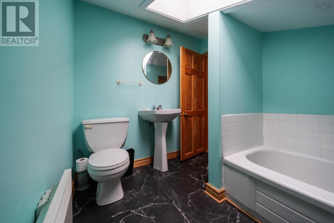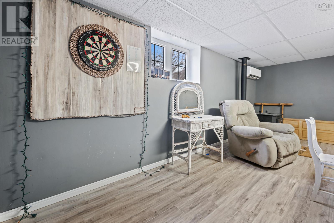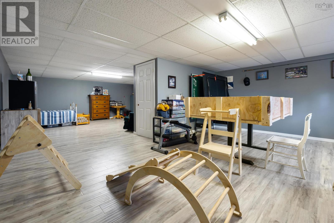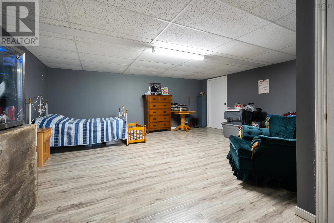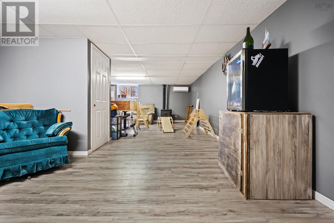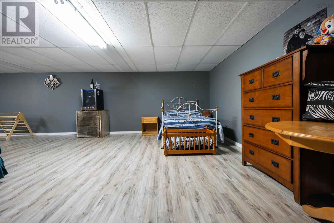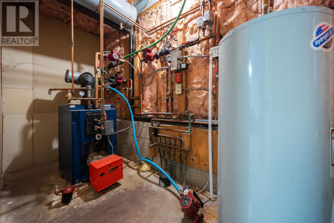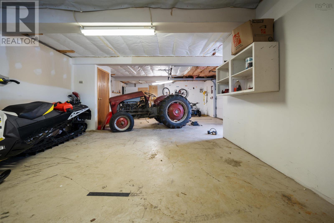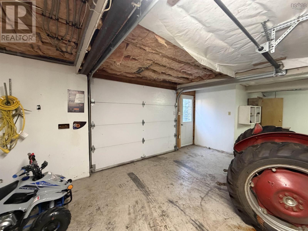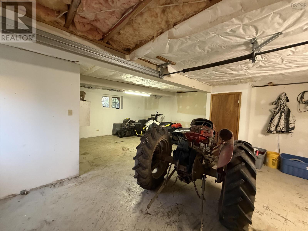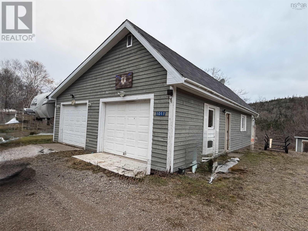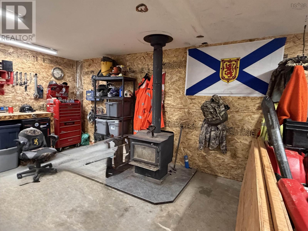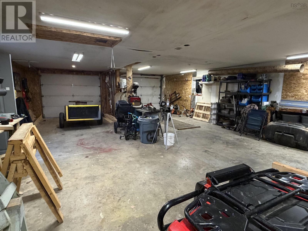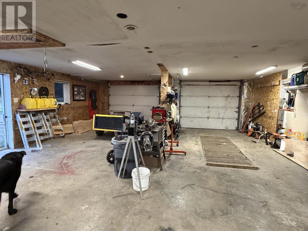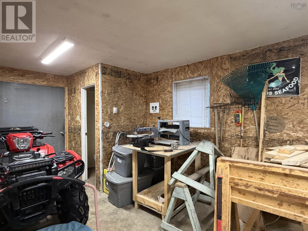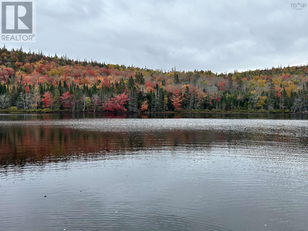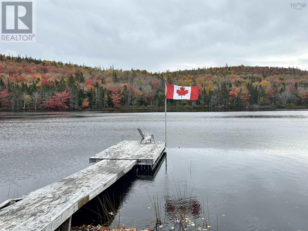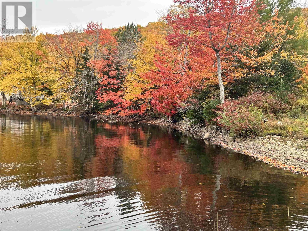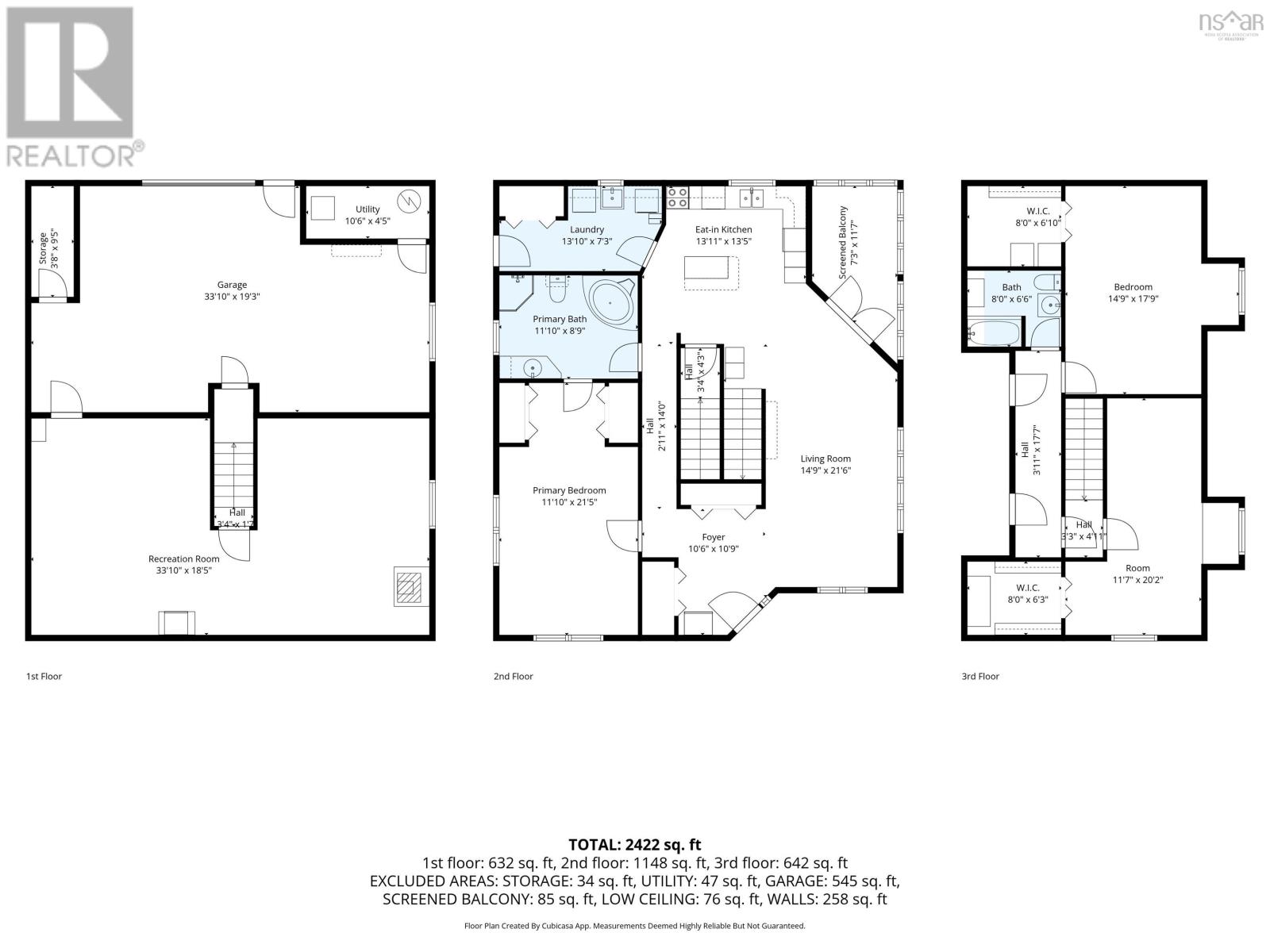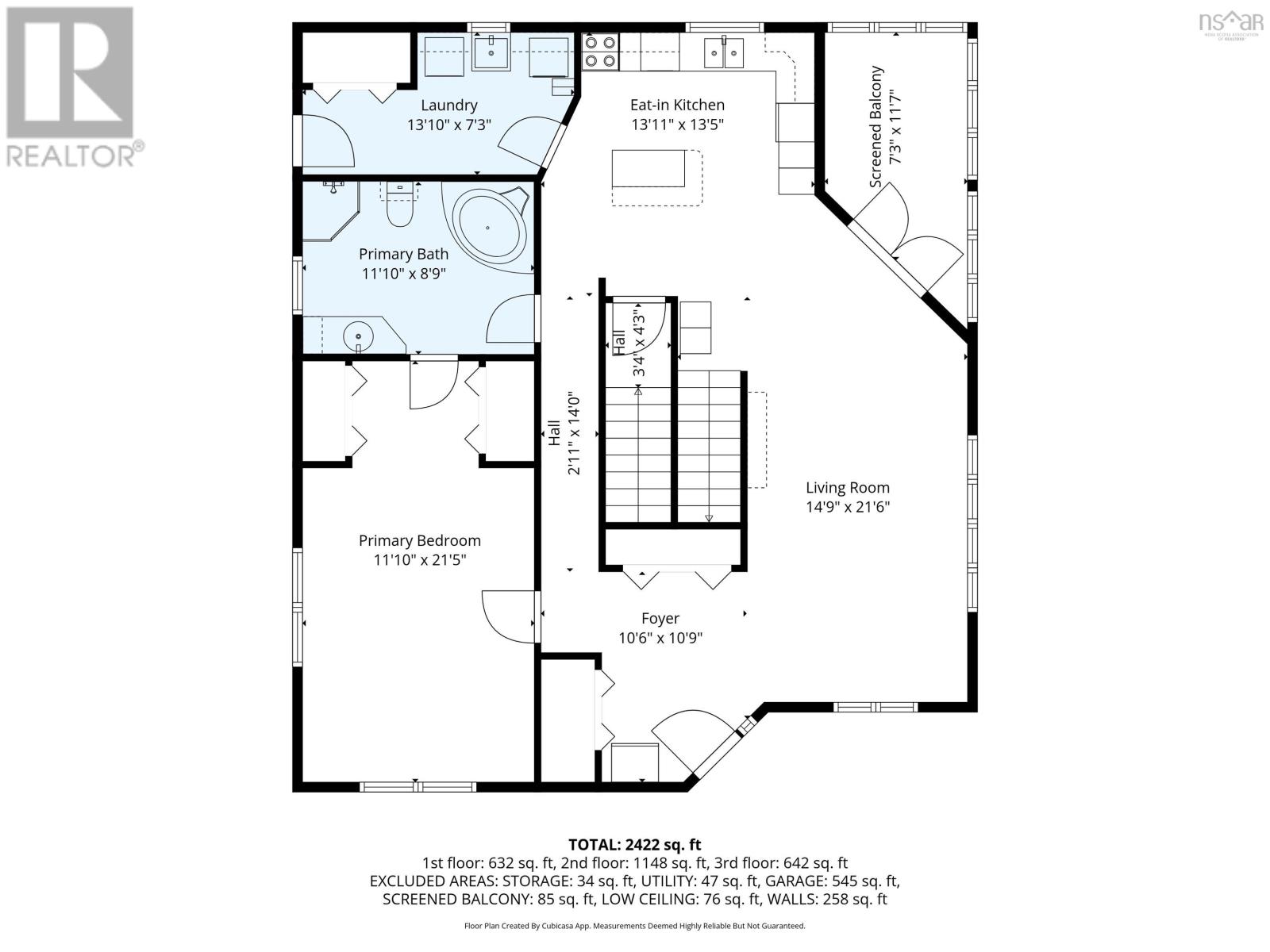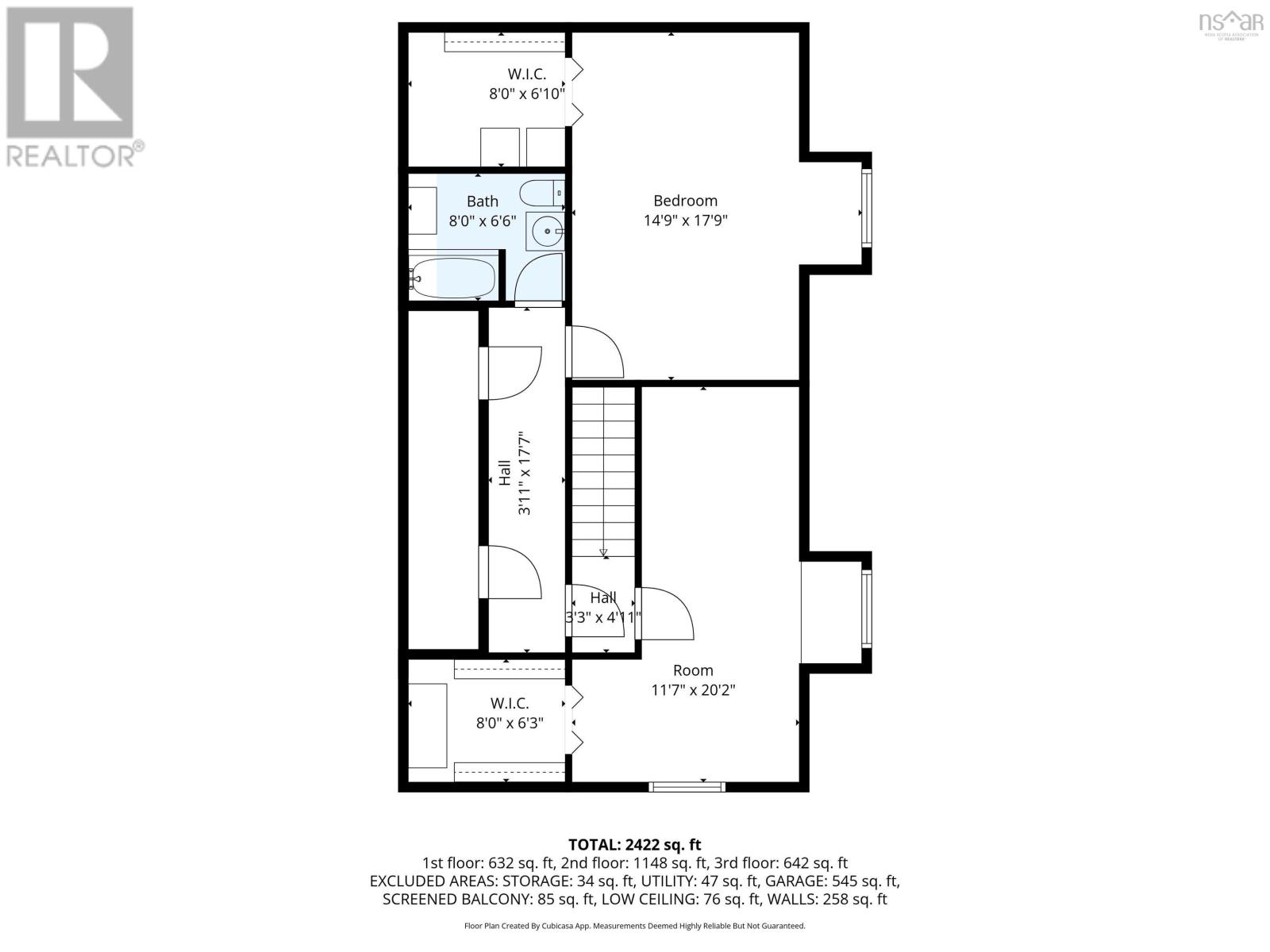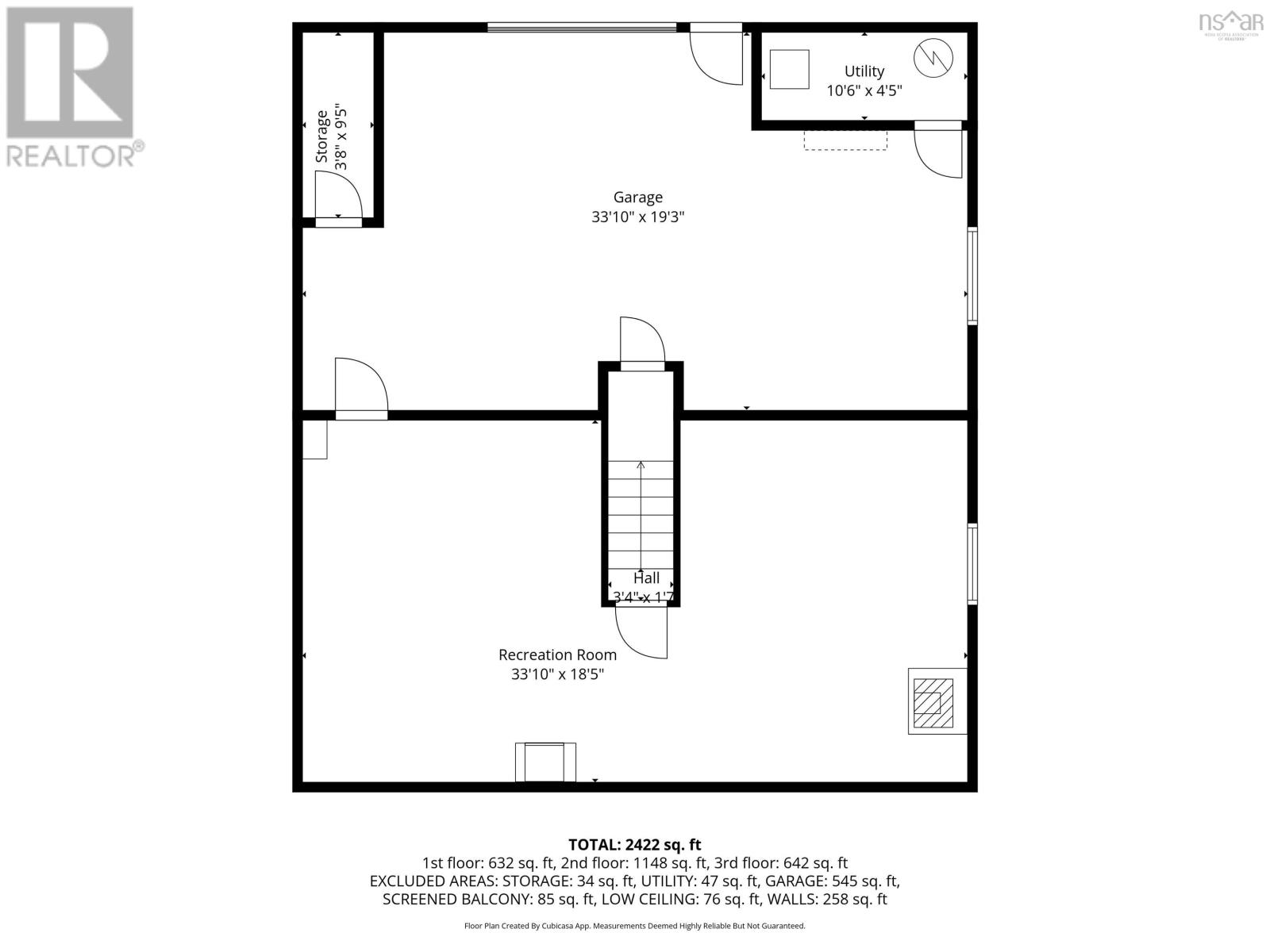1017 211 Highway Jordanville, Nova Scotia B0J 3C0
$549,900
Welcome to The Homestead Your Peaceful Country Retreat This lovely family home is located in Jordanville, just under 10 minutes from Sherbrooke, where youll find schools, shopping, restaurants, gas, a garage, and the world-famous Sherbrooke Village of the 1860s. Set on 1.5 acres, the property offers beautiful views of the lake, your own private dock, and is only minutes from Port Hilfords stunning beach a true family lifestyle for all ages. For the mechanic or hobbyist in your life, the property features a deep two-vehicle garage (complete with a mens room) and a wood-burning stove to keep you warm while you work. And if that isnt enough, the house itself includes a lower-level entry with both a man door and a garage door, perfect for all the projects youve been dreaming about. Inside, the 3-bedroom home offers exceptional space and storage. The main floor features a generous primary suite with double closets and a semi-ensuite bath, along with a spacious living/family room that opens to a sunroom overlooking the lake. Upstairs are two huge bedrooms, each with walk-in closets, as well as a 3-piece bath ideal for kids or guests. A 17-ft hallway with two access doors leads to even more under-eaves storage. Storage is abundant throughoutfrom the front foyers double closets to the mudrooms large closetmaking this home as practical as it is charming. Enjoy a peaceful country life while keeping all amenities close by. The Homestead is waiting for you. (id:45785)
Property Details
| MLS® Number | 202528046 |
| Property Type | Single Family |
| Community Name | Jordanville |
| Amenities Near By | Shopping, Place Of Worship, Beach |
| Community Features | School Bus |
| Features | Sloping |
| Structure | Shed |
| View Type | Lake View |
| Water Front Type | Waterfront On Lake |
Building
| Bathroom Total | 2 |
| Bedrooms Above Ground | 3 |
| Bedrooms Total | 3 |
| Appliances | Central Vacuum, Stove, Dishwasher, Dryer, Washer, Refrigerator, Central Vacuum - Roughed In |
| Basement Development | Finished |
| Basement Features | Walk Out |
| Basement Type | Full (finished) |
| Constructed Date | 1996 |
| Construction Style Attachment | Detached |
| Cooling Type | Heat Pump |
| Exterior Finish | Wood Siding |
| Flooring Type | Ceramic Tile, Hardwood, Laminate, Vinyl Plank |
| Foundation Type | Poured Concrete |
| Stories Total | 2 |
| Size Interior | 2,457 Ft2 |
| Total Finished Area | 2457 Sqft |
| Type | House |
| Utility Water | Dug Well |
Parking
| Garage | |
| Detached Garage | |
| Gravel |
Land
| Acreage | Yes |
| Land Amenities | Shopping, Place Of Worship, Beach |
| Landscape Features | Landscaped |
| Sewer | Septic System |
| Size Irregular | 1.5 |
| Size Total | 1.5 Ac |
| Size Total Text | 1.5 Ac |
Rooms
| Level | Type | Length | Width | Dimensions |
|---|---|---|---|---|
| Second Level | Bedroom | 17.7 x 13.6 | ||
| Second Level | Bedroom | 20.6 x 10.2 | ||
| Second Level | Bath (# Pieces 1-6) | 8.3 x 6.6 | ||
| Basement | Games Room | 14.5 x 18.7 | ||
| Basement | Family Room | 18.8 x 13.11 | ||
| Basement | Workshop | 25.9 x 18.8 | ||
| Main Level | Living Room | 26.3 x 11.10 | ||
| Main Level | Kitchen | 13.9 x 10 | ||
| Main Level | Laundry Room | 13.11 x 6.10 | ||
| Main Level | Sunroom | 12.8 x 8.6 | ||
| Main Level | Foyer | 10.3 x 7.11 | ||
| Main Level | Primary Bedroom | 20.8 x 11.11 | ||
| Main Level | Ensuite (# Pieces 2-6) | 11.11 x 8.10 |
https://www.realtor.ca/real-estate/29108388/1017-211-highway-jordanville-jordanville
Contact Us
Contact us for more information
Nancy Henning
330 Main Street
Antigonish, Nova Scotia B2G 2C4

