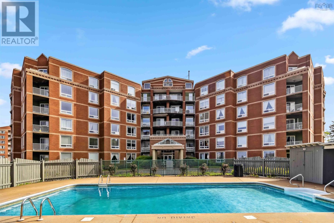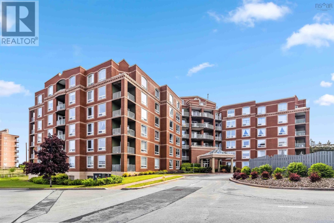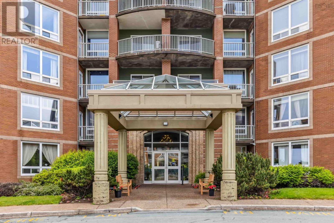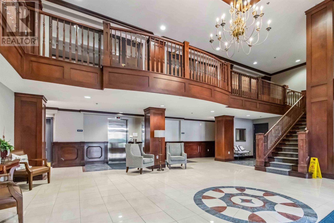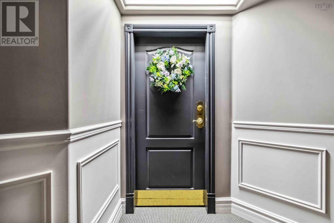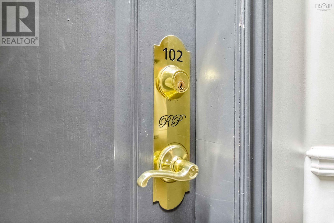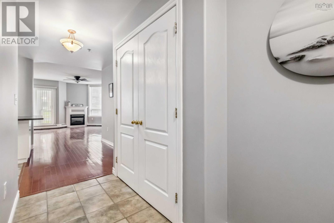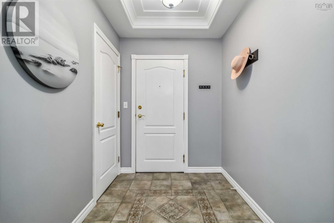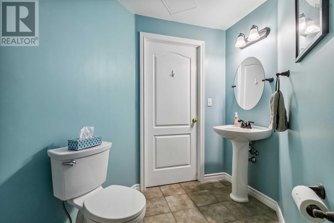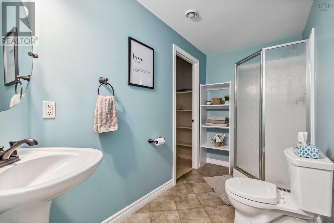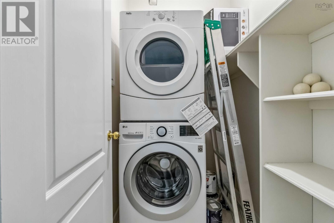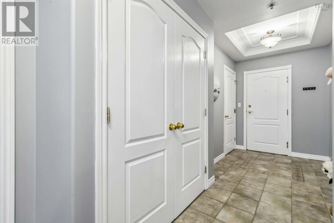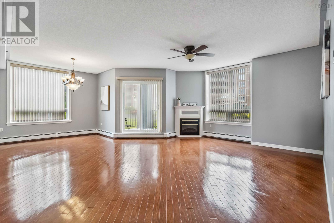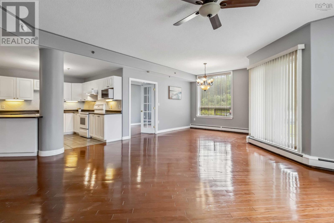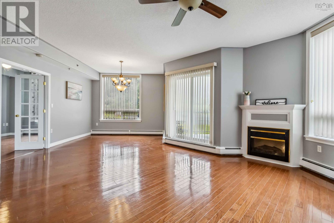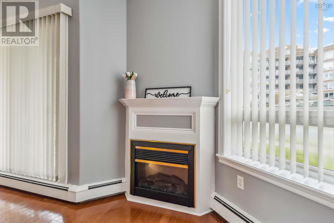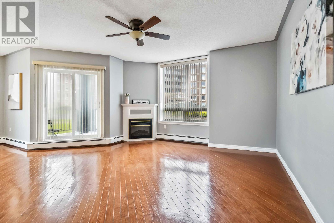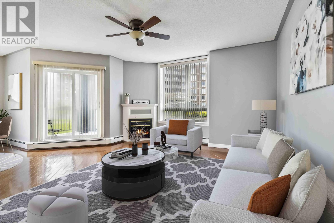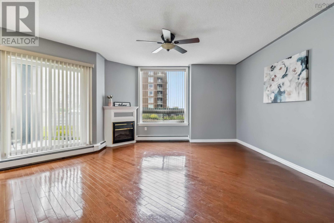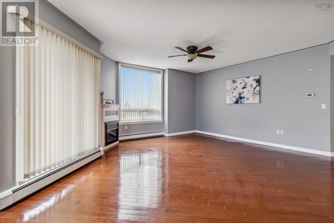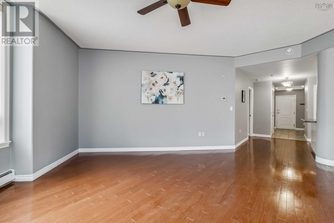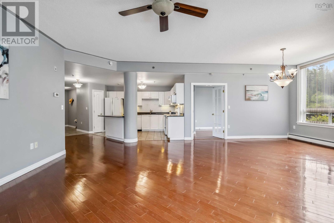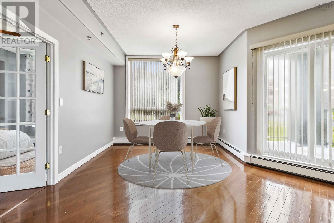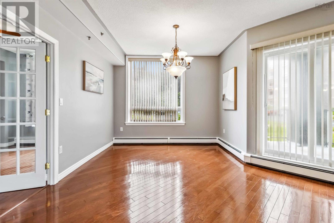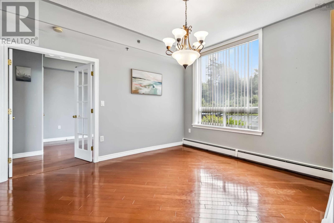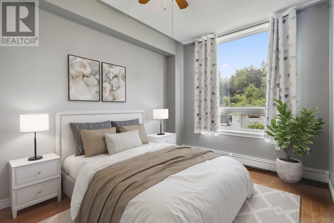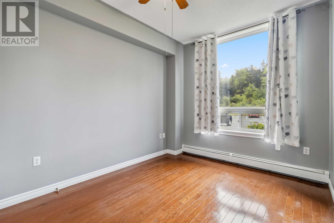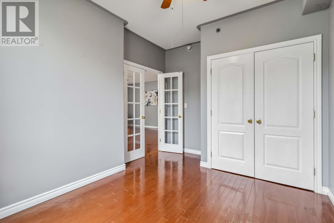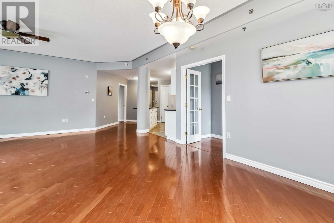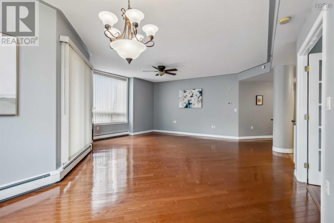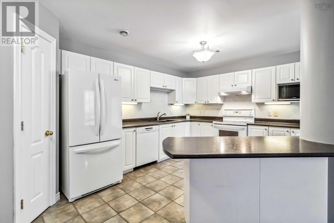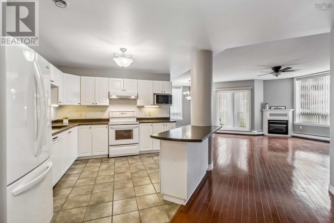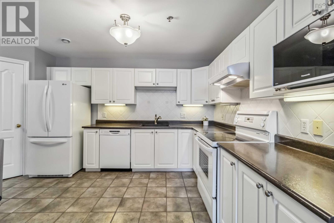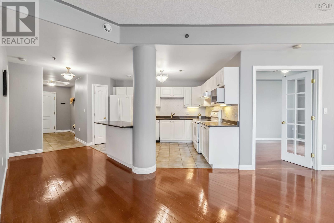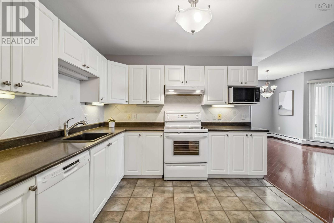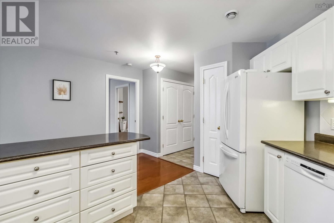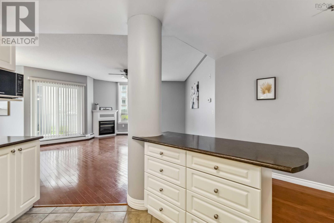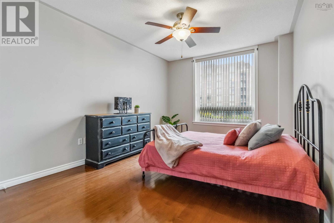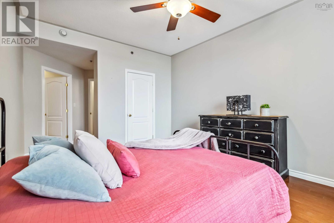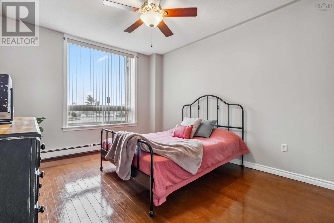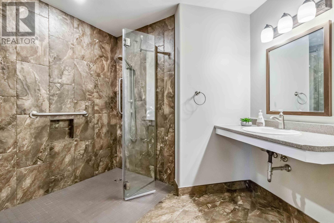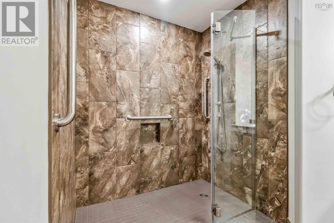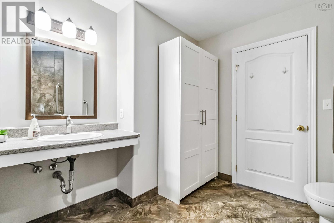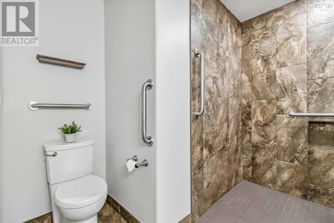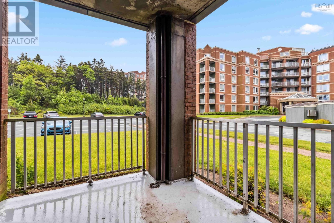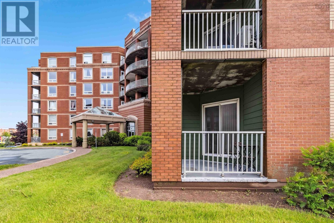102 10 Regency Park Drive Halifax, Nova Scotia B3L 3G5
$435,000
Welcome to this well-maintained and move-in-ready 2 bedroom, 2 full bathroom condo located in the highly sought-after community of Clayton Park. This spacious unit features an accessible ensuite bath and accessible kitchen, ideal for those seeking comfort and functionality. Enjoy an open-concept layout, generous bedrooms, and in-unit laundry. The building is extremely well cared for and offers fantastic amenities, including a heated outdoor pool, fitness centre, and underground heated parking. Situated in a prime location, you're just minutes from the Canada Games Centre, Public Library, Costco, and a wide range of shopping, dining, and transit options. Whether you're a first-time buyer, downsizer, or investor, this condo offers the perfect blend of convenience, accessibility, and value. (id:45785)
Property Details
| MLS® Number | 202514615 |
| Property Type | Single Family |
| Community Name | Halifax |
| Amenities Near By | Park, Playground, Public Transit, Shopping, Place Of Worship |
| Community Features | Recreational Facilities |
| Pool Type | Inground Pool |
Building
| Bathroom Total | 2 |
| Bedrooms Above Ground | 2 |
| Bedrooms Total | 2 |
| Appliances | Stove, Dishwasher, Dryer, Washer, Microwave, Refrigerator |
| Basement Type | None |
| Constructed Date | 2003 |
| Exterior Finish | Brick |
| Fireplace Present | Yes |
| Flooring Type | Hardwood, Linoleum, Tile |
| Foundation Type | Poured Concrete |
| Stories Total | 1 |
| Size Interior | 1,248 Ft2 |
| Total Finished Area | 1248 Sqft |
| Type | Apartment |
| Utility Water | Municipal Water |
Parking
| Garage | |
| Underground | |
| Paved Yard |
Land
| Acreage | No |
| Land Amenities | Park, Playground, Public Transit, Shopping, Place Of Worship |
| Landscape Features | Landscaped |
| Sewer | Municipal Sewage System |
| Size Total Text | Under 1/2 Acre |
Rooms
| Level | Type | Length | Width | Dimensions |
|---|---|---|---|---|
| Main Level | Bath (# Pieces 1-6) | 5.38 x 4.5 + jog | ||
| Main Level | Living Room | 19.2x20 | ||
| Main Level | Dining Room | 13.7x10.10 | ||
| Main Level | Kitchen | 13.10x10.9 | ||
| Main Level | Bedroom | 13.2x10.2 | ||
| Main Level | Primary Bedroom | 11.4x15.2 | ||
| Main Level | Ensuite (# Pieces 2-6) | 5.4 x 5.7 + 4.6 x 7.5 |
https://www.realtor.ca/real-estate/28466498/102-10-regency-park-drive-halifax-halifax
Contact Us
Contact us for more information
Kristen Davis
84 Chain Lake Drive
Beechville, Nova Scotia B3S 1A2

