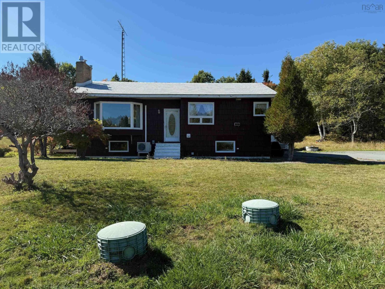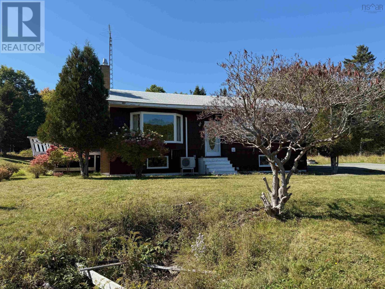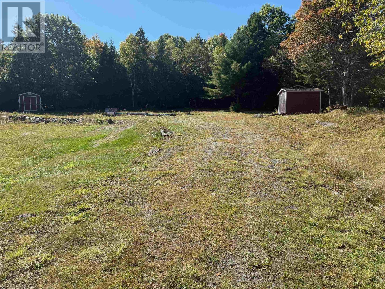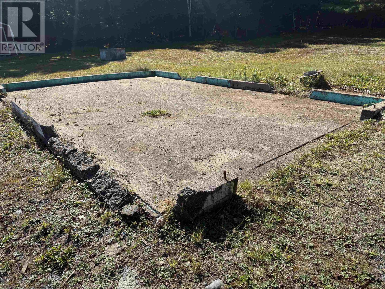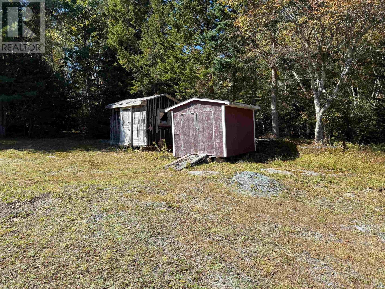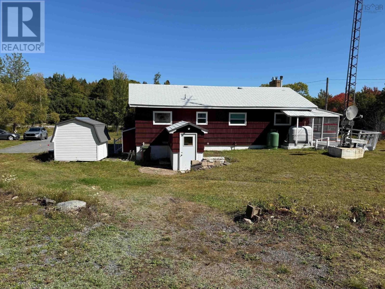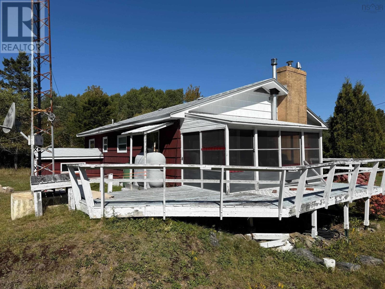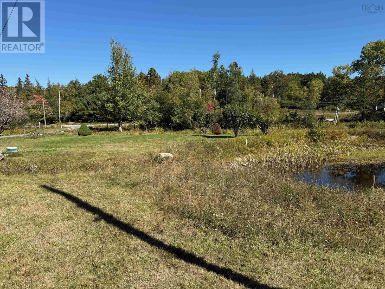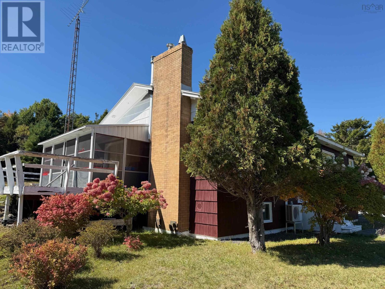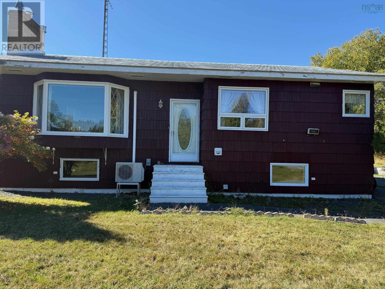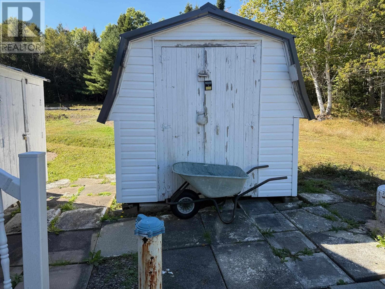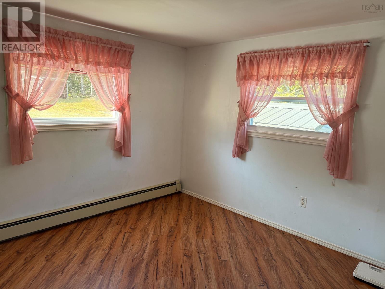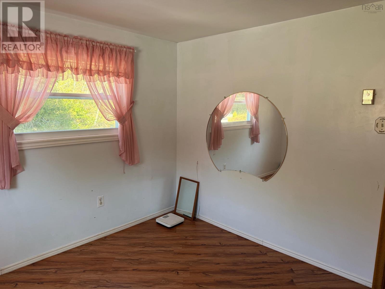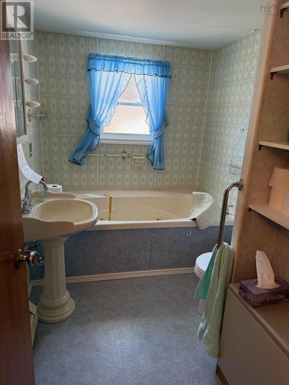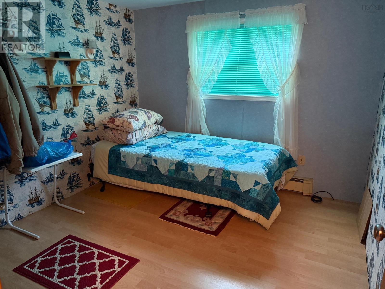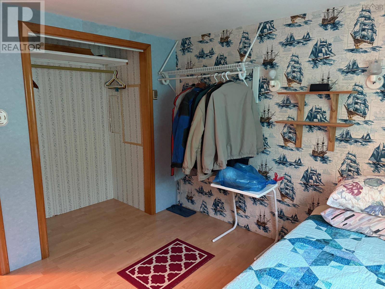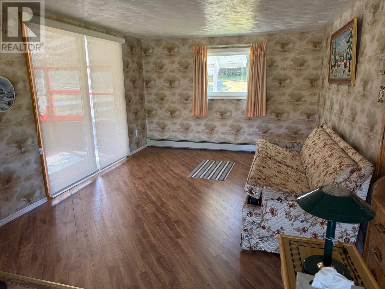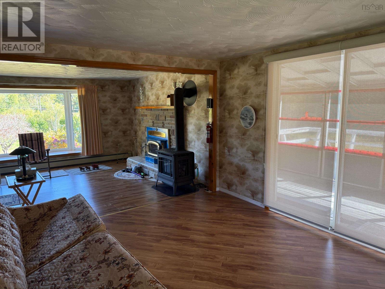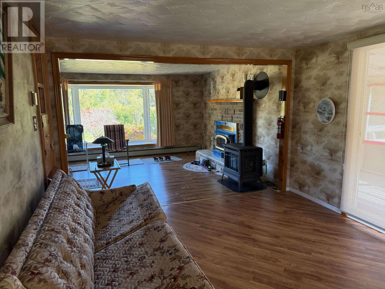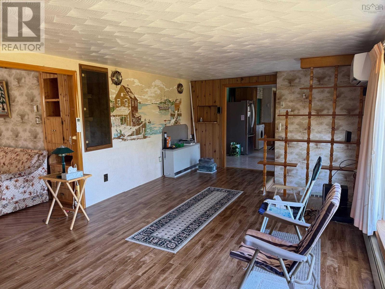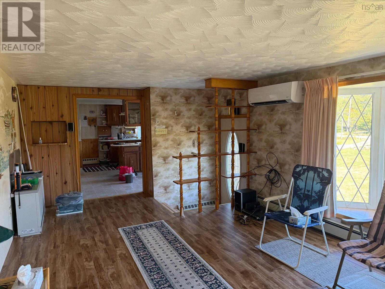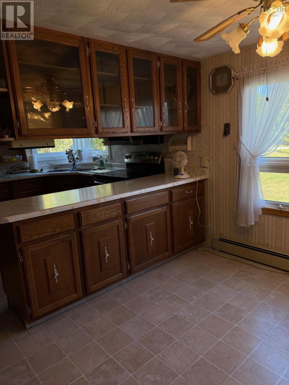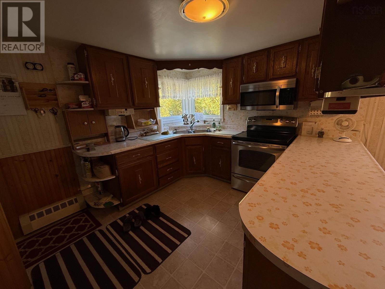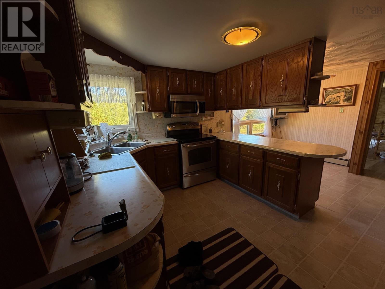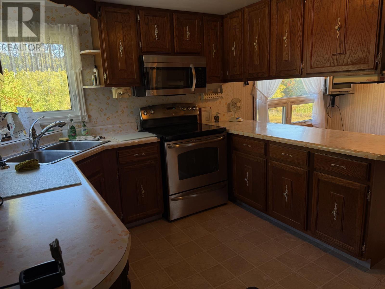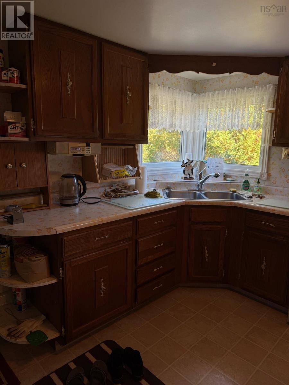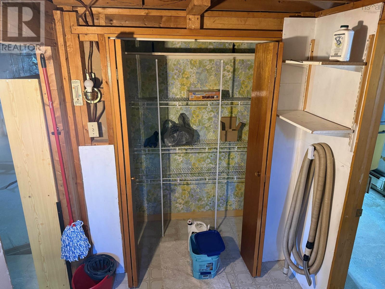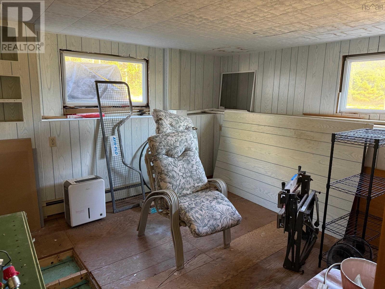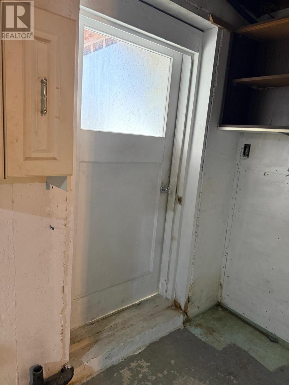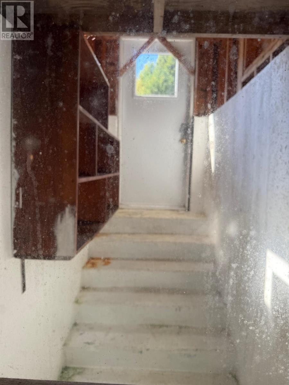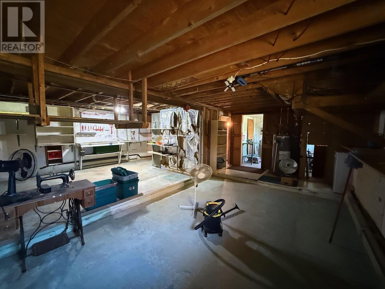10208 Highway 3 Martins Brook, Nova Scotia B0J 2C0
$349,900
Centrally located just minutes between the historic towns of Lunenburg and Mahone Bay, this solidly built 2-bedroom, 1-bath home offers a rare combination of character, space, and opportunity. Step inside to discover a generously sized kitchen with an adjoining dining area perfect for family meals or hosting guests. The large, L-shaped living room provides ample space for entertaining or relaxing, and its layout offers flexibility for multiple seating areas or even a home office nook. Downstairs, the basement features a partially finished room that could easily serve as a third bedroom, home office, or hobby space. With plenty of square footage and high potential, the rest of the basement is a blank canvas just waiting to be transformed. Outside, the property offers multiple outbuildings for storage or workshop use. A sturdy cement pad in the backyard marks the footprint of a former garage ready to be rebuilt or used as-is for your own needs. The trail along the front of the property provides easy access to outdoor adventures right from your doorstep. If you're looking for a well-built home in a sought-after location with room to grow and make it your own, this could be the one (id:45785)
Property Details
| MLS® Number | 202524570 |
| Property Type | Single Family |
| Community Name | Martins Brook |
| Amenities Near By | Place Of Worship |
| Community Features | School Bus |
| Equipment Type | Propane Tank |
| Features | Treed, Level |
| Rental Equipment Type | Propane Tank |
| Structure | Shed |
Building
| Bathroom Total | 1 |
| Bedrooms Above Ground | 2 |
| Bedrooms Total | 2 |
| Appliances | Range - Electric, Dryer - Electric, Washer, Refrigerator, Central Vacuum, Gas Stove(s) |
| Architectural Style | Bungalow |
| Basement Development | Partially Finished |
| Basement Type | Full (partially Finished) |
| Constructed Date | 1974 |
| Construction Style Attachment | Detached |
| Cooling Type | Heat Pump |
| Exterior Finish | Other |
| Fireplace Present | Yes |
| Flooring Type | Laminate, Vinyl |
| Foundation Type | Poured Concrete |
| Stories Total | 1 |
| Size Interior | 1,086 Ft2 |
| Total Finished Area | 1086 Sqft |
| Type | House |
| Utility Water | Drilled Well, Dug Well, Well |
Parking
| Paved Yard |
Land
| Acreage | Yes |
| Land Amenities | Place Of Worship |
| Landscape Features | Landscaped |
| Sewer | Septic System |
| Size Irregular | 1.11 |
| Size Total | 1.11 Ac |
| Size Total Text | 1.11 Ac |
Rooms
| Level | Type | Length | Width | Dimensions |
|---|---|---|---|---|
| Main Level | Kitchen | 9.9 x 11.3 | ||
| Main Level | Dining Room | 7.11 x 14.2 | ||
| Main Level | Living Room | 22.2 x 12.2 | ||
| Main Level | Family Room | 12.10 x 10.11 | ||
| Main Level | Bedroom | 10.4 x 9.9 | ||
| Main Level | Bath (# Pieces 1-6) | 9.10 x 6.3 | ||
| Main Level | Bedroom | 9.9 x 7 |
https://www.realtor.ca/real-estate/28924344/10208-highway-3-martins-brook-martins-brook
Contact Us
Contact us for more information
Angie Brown
(902) 624-9590
www.yoapress.com/angiebrownwp
https://www.facebook.com/AngieBrowntheExitlady/?ref=aymt_homepage_panel&eid=ARABIsR6y5jz4PMPYjSfziE1WWa5y51AxUn3K-UgKl_uDBVCWcWC1lrUrAPM3FPBFpxaNhSADKepGbpX
271 North Street
Bridgewater, Nova Scotia B4V 2V7

