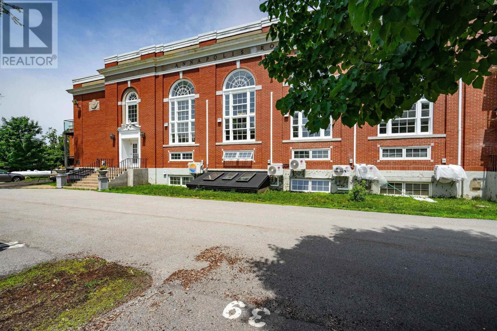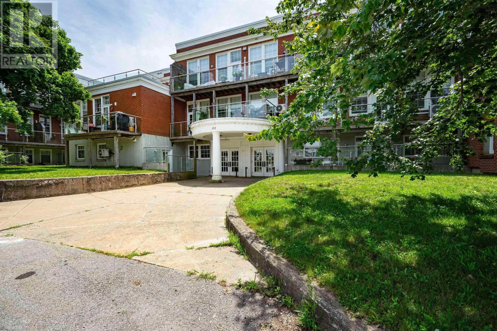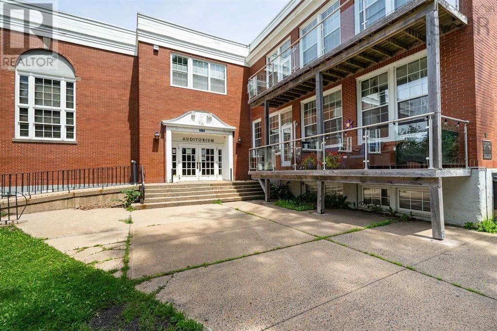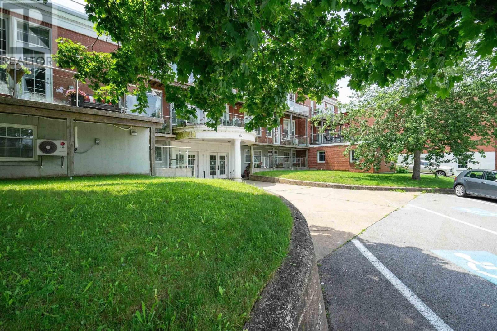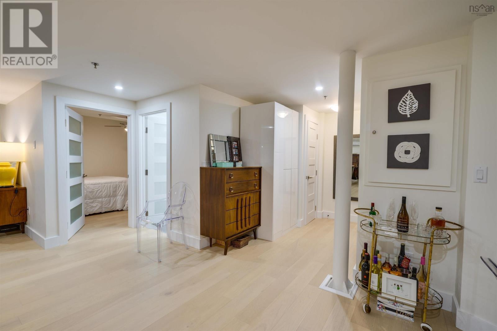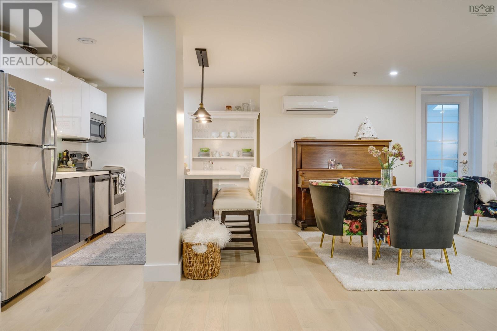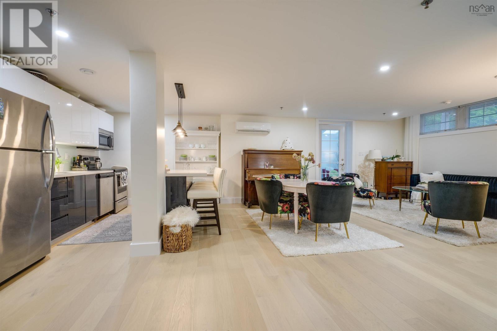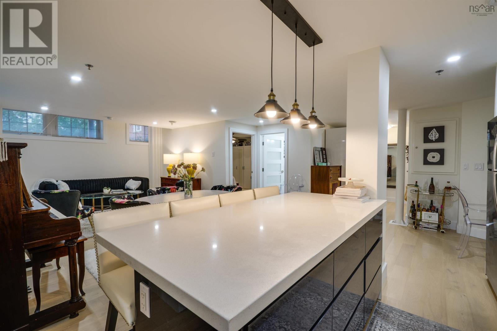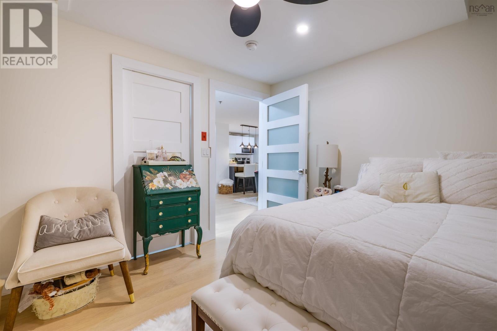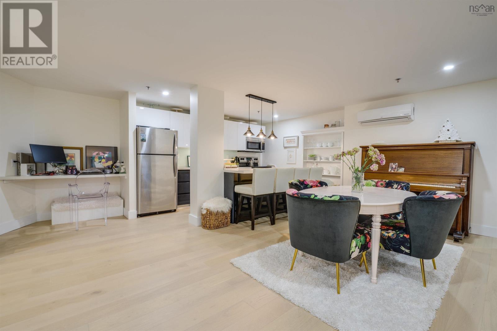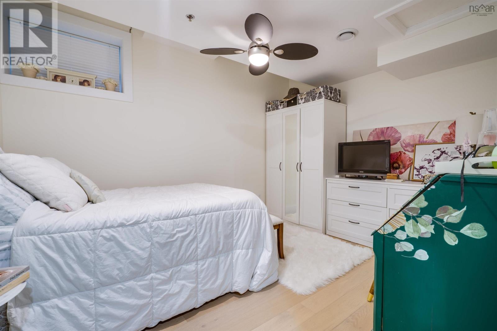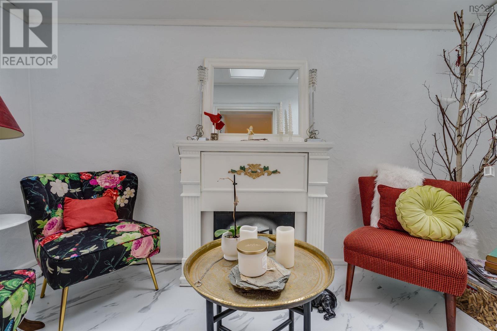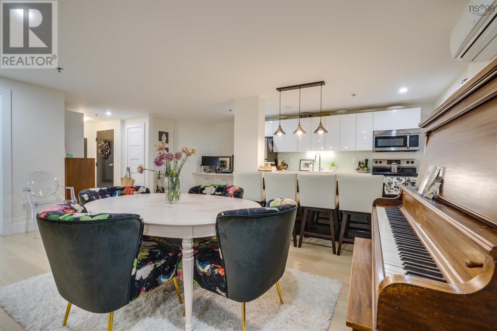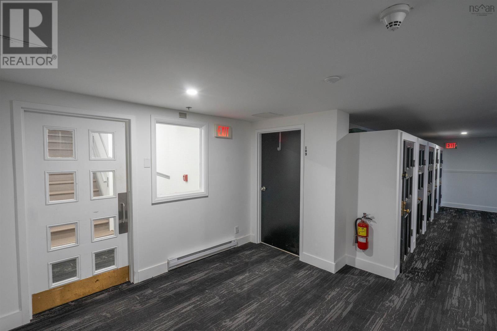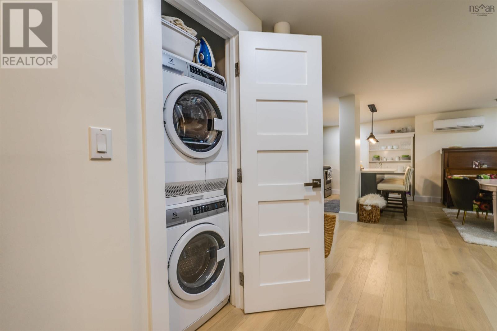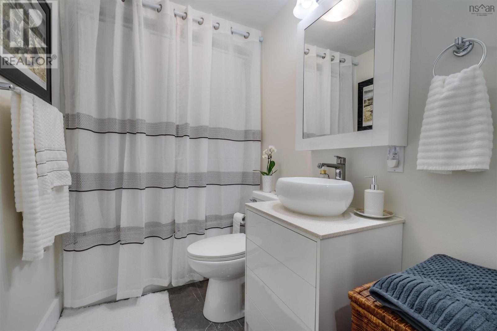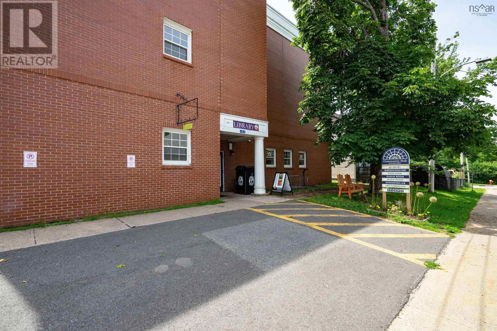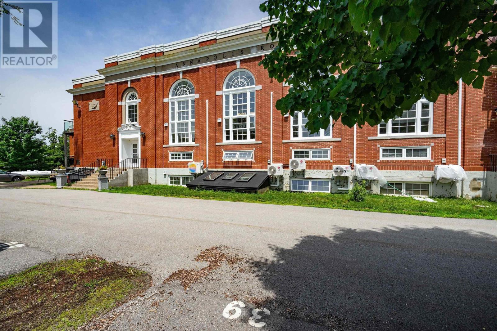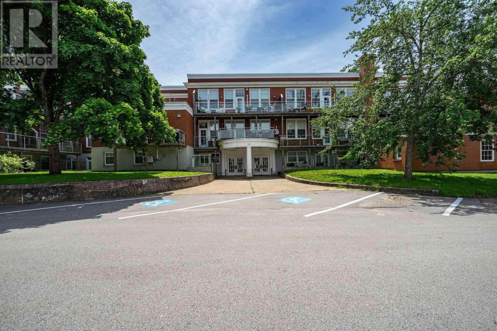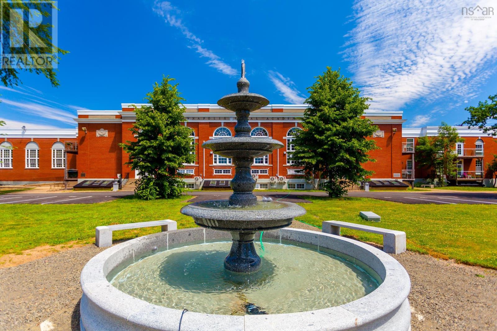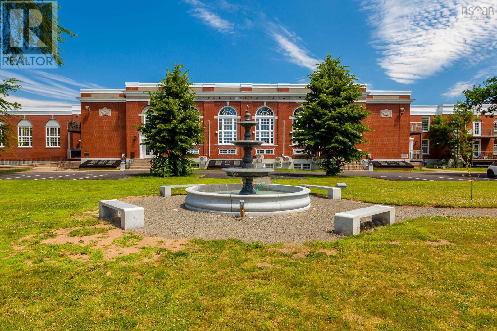103 151 Ritchie Street Annapolis Royal, Nova Scotia B0S 1A0
$257,000Maintenance,
$344.42 Monthly
Maintenance,
$344.42 MonthlyImmaculate, one-bedroom condominium in an up-scale, school conversion. This large, cheerful unit offers an open concept main living area with premium finishes throughout and recent hardwood floors (2024). Located on the ground floor, with easy access to the outdoors and assigned parking spot, the condo is ideal for people with mobility issues or wanting to avoid steps. The unit consists of a spacious entry area, kitchen with stainless steel appliances and large island with quartz countertop, open concept dining and living room areas, built-in work space, bedroom, 4-piece bathroom with cheater door, and bonus, tastefully finished sunroom with skylights. All building amenities are within easy access, including your assigned storage locker and a communal bicycle room immediately across the hall. The town library, a café, and tech innovation lab are mere steps away. The building is situated on spacious grounds with mature shade trees and a greenhouse for the use of owners. A public pool, tennis courts, hiking trails, and the amenities of the downtown shopping area are all within a short walk away. Act now for maintenance-free condominium living in the highly desirable historic town of Annapolis Royal. (id:45785)
Property Details
| MLS® Number | 202507792 |
| Property Type | Single Family |
| Community Name | Annapolis Royal |
| Amenities Near By | Golf Course, Park, Playground, Public Transit, Shopping, Place Of Worship |
| Community Features | Recreational Facilities, School Bus |
| Features | Wheelchair Access |
Building
| Bathroom Total | 1 |
| Bedrooms Above Ground | 1 |
| Bedrooms Total | 1 |
| Appliances | Stove, Dishwasher, Dryer, Washer, Microwave Range Hood Combo, Refrigerator, Intercom |
| Basement Type | None |
| Constructed Date | 1939 |
| Cooling Type | Heat Pump |
| Exterior Finish | Brick |
| Flooring Type | Ceramic Tile, Hardwood |
| Foundation Type | Poured Concrete |
| Stories Total | 1 |
| Size Interior | 829 Ft2 |
| Total Finished Area | 829 Sqft |
| Type | Apartment |
| Utility Water | Municipal Water |
Parking
| Parking Space(s) | |
| Paved Yard |
Land
| Acreage | No |
| Land Amenities | Golf Course, Park, Playground, Public Transit, Shopping, Place Of Worship |
| Sewer | Municipal Sewage System |
| Size Total Text | Under 1/2 Acre |
Rooms
| Level | Type | Length | Width | Dimensions |
|---|---|---|---|---|
| Main Level | Living Room | 13.6 x 10.7 | ||
| Main Level | Dining Room | 17.6 x 8.2 | ||
| Main Level | Kitchen | 13.3 x 9.5 | ||
| Main Level | Bedroom | 12.6 x 10 | ||
| Main Level | Sunroom | 12 x 5.11 | ||
| Main Level | Bath (# Pieces 1-6) | 8.5 x 5 | ||
| Main Level | Den | 9.5 x 5.9 | ||
| Main Level | Foyer | 6.4 x 5.10 + 3.7 x 3.4 |
https://www.realtor.ca/real-estate/28165170/103-151-ritchie-street-annapolis-royal-annapolis-royal
Contact Us
Contact us for more information
Paul Wear
https://paulwear.ca/
https://www.facebook.com/PaulWearRealtor/
324 St. George Street, Po Box 333
Annapolis Royal, Nova Scotia B0S 1A0

