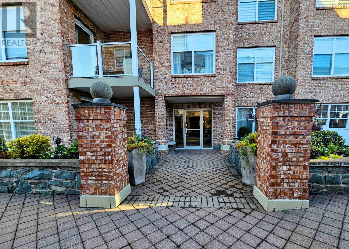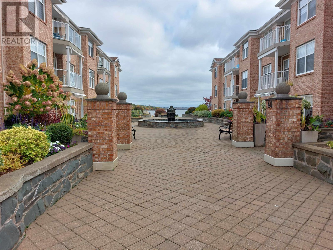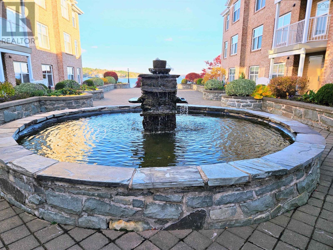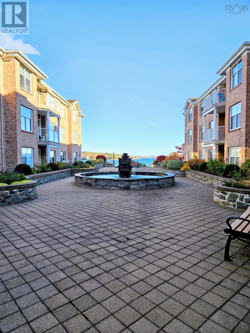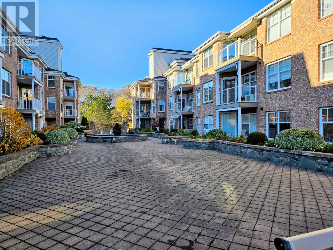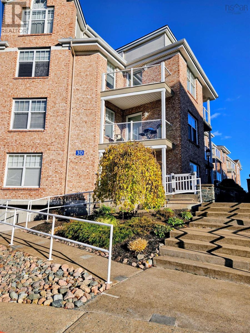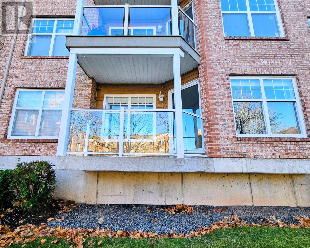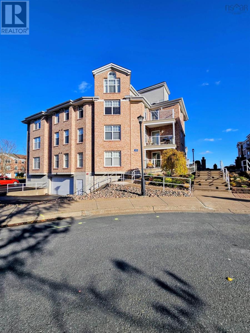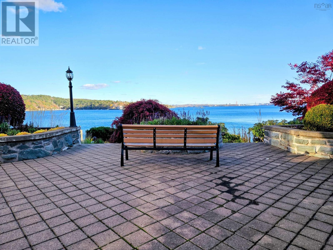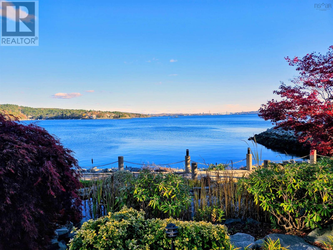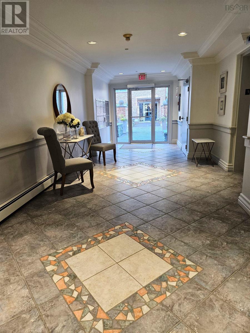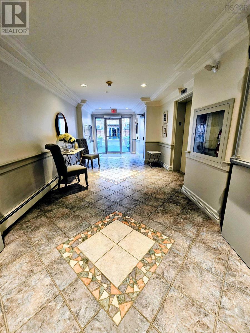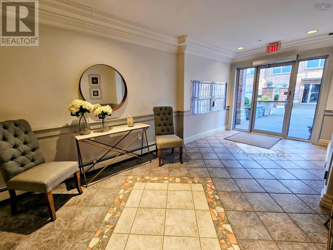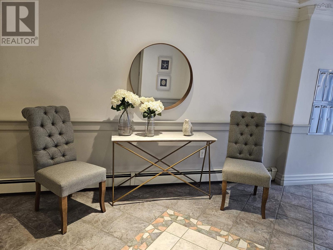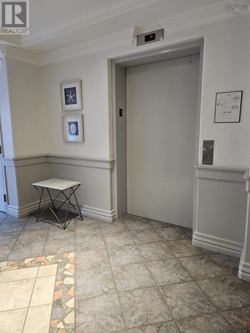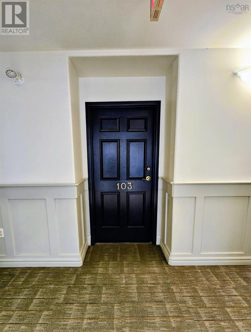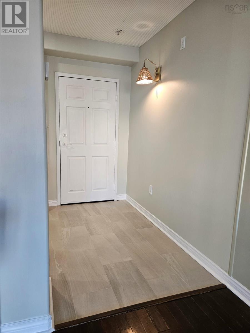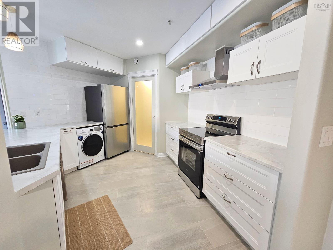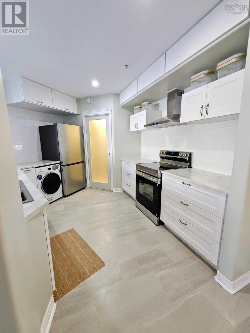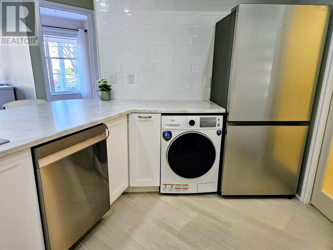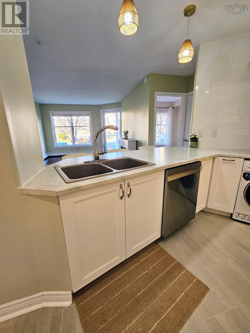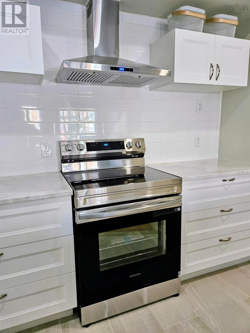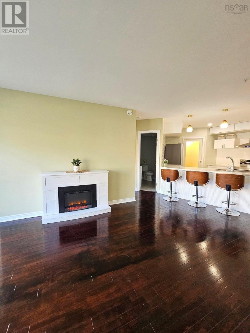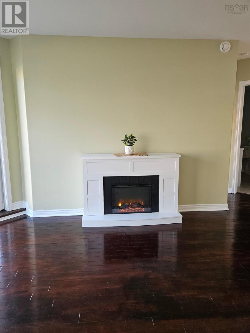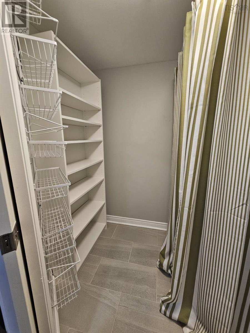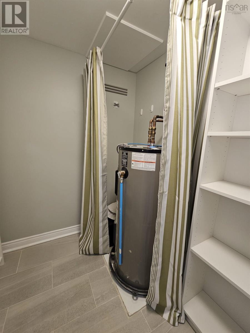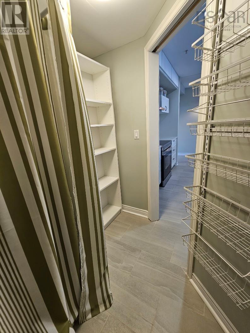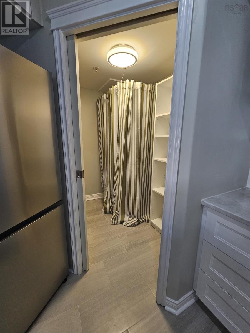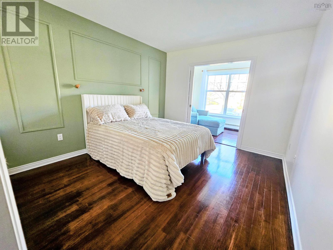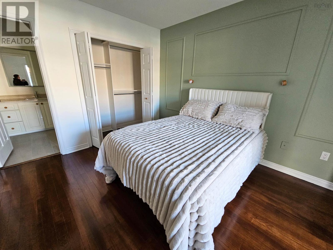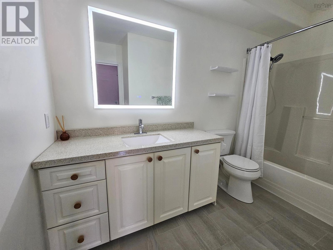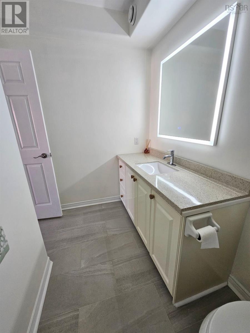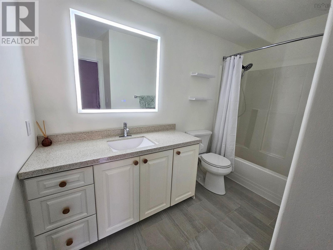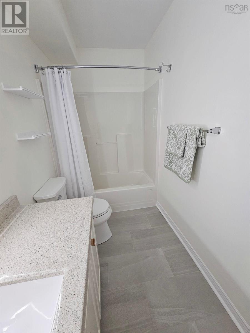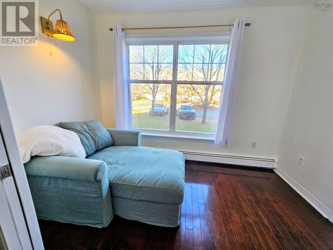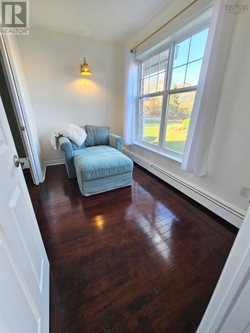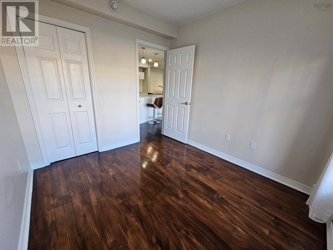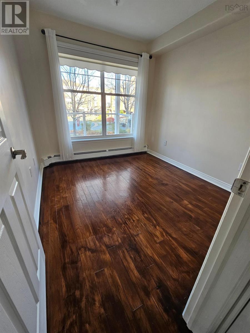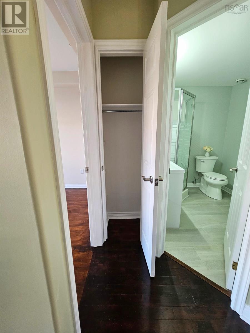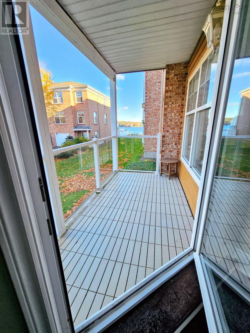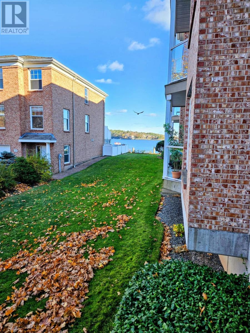103 30 Waterfront Drive Bedford, Nova Scotia B4A 4H2
$459,900Maintenance,
$620.96 Monthly
Maintenance,
$620.96 MonthlyWelcome to the beautiful Bedford waterfront! This gorgeous condo features two bedrooms plus a den/office and two full bathrooms. The open-concept kitchen includes a convenient pantry, and all appliances are brand new as of October 2025. The remainder of the unit boasts engineered hardwood floors. The living room is spacious and bright, leading out to a patio with partial stunning harbour and ocean views. The primary bedroom is large with an ensuite. The other bedroom is a good size as well. There also is a cozy den/office or sunroom. Condo fees include underground, heated parking space, a storage unit, landscaping, snow removal and heat and hot water, maintenance of the fountain. This Bedford community has a walkway, with benches, picnic tables, and beautiful waterfront views. Close to all amenities. This unit is immaculate and is move in ready and available for a quick close. (id:45785)
Property Details
| MLS® Number | 202526162 |
| Property Type | Single Family |
| Community Name | Bedford |
| Amenities Near By | Park, Playground, Public Transit, Shopping, Place Of Worship |
| Community Features | School Bus |
| View Type | Harbour, Ocean View |
Building
| Bathroom Total | 2 |
| Bedrooms Above Ground | 2 |
| Bedrooms Total | 2 |
| Appliances | Stove, Dishwasher, Washer/dryer Combo, Microwave, Refrigerator, Intercom |
| Basement Type | None |
| Constructed Date | 1998 |
| Exterior Finish | Brick |
| Fireplace Present | Yes |
| Flooring Type | Engineered Hardwood, Porcelain Tile |
| Foundation Type | Poured Concrete |
| Stories Total | 1 |
| Size Interior | 1,007 Ft2 |
| Total Finished Area | 1007 Sqft |
| Type | Apartment |
| Utility Water | Municipal Water |
Parking
| Garage | |
| Underground | |
| Parking Space(s) | |
| Paved Yard |
Land
| Acreage | No |
| Land Amenities | Park, Playground, Public Transit, Shopping, Place Of Worship |
| Landscape Features | Landscaped |
| Sewer | Municipal Sewage System |
Rooms
| Level | Type | Length | Width | Dimensions |
|---|---|---|---|---|
| Main Level | Kitchen | 12.2X10 | ||
| Main Level | Den | 10.8x6.5 | ||
| Main Level | Living Room | 20.4X11.10 | ||
| Main Level | Ensuite (# Pieces 2-6) | 10.4x5 | ||
| Main Level | Bath (# Pieces 1-6) | 7x7.4 | ||
| Main Level | Primary Bedroom | 12.2X10.8 | ||
| Main Level | Bedroom | 9.10X8.10 |
https://www.realtor.ca/real-estate/29008354/103-30-waterfront-drive-bedford-bedford
Contact Us
Contact us for more information
Linda Clarke
(902) 406-4141
(902) 452-5725
https://www.flatrateworks.ca/listings-landing-page
159 Portland Hills
Dartmouth, Nova Scotia B2W 6L8

