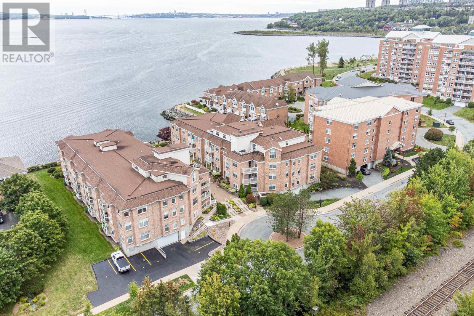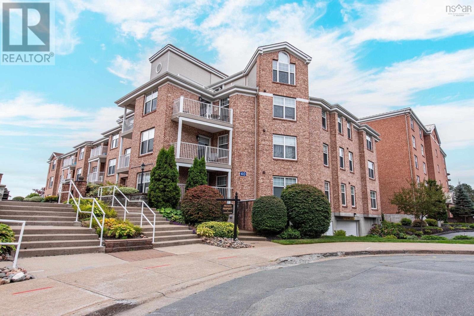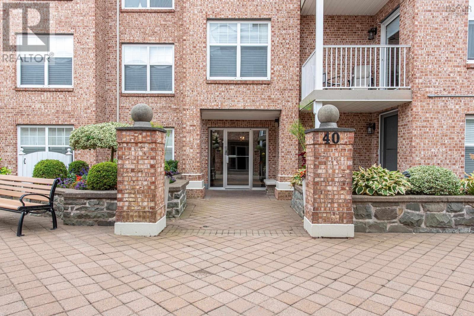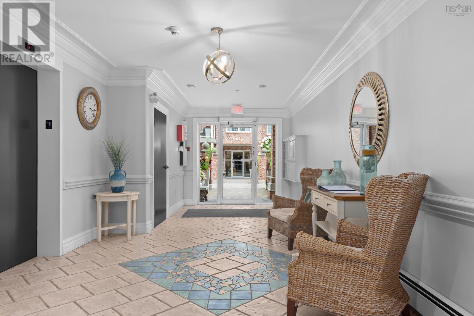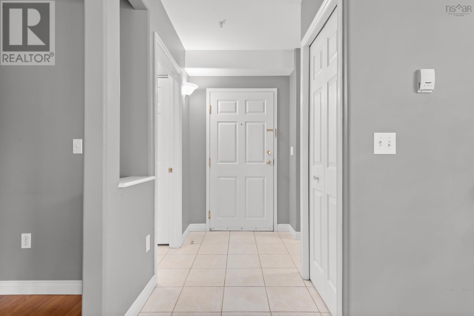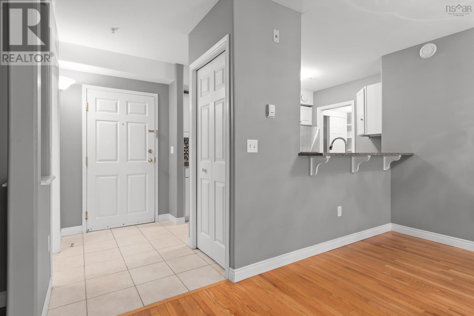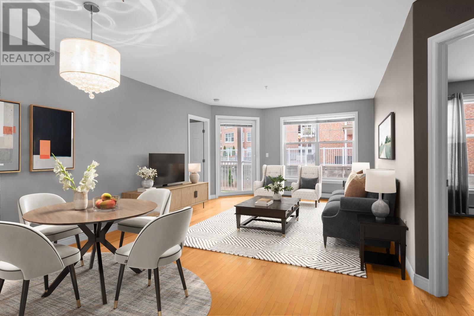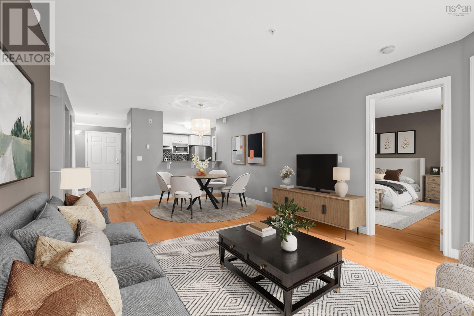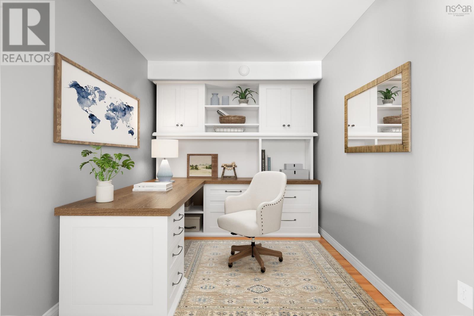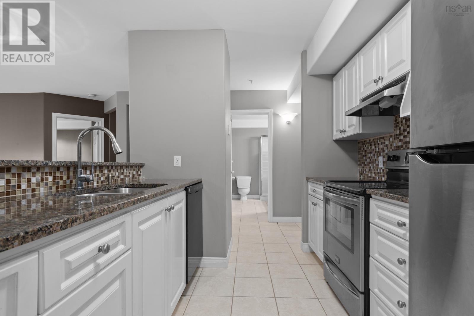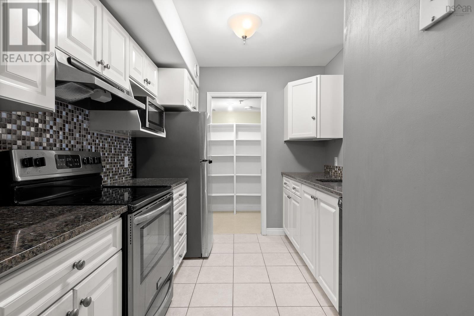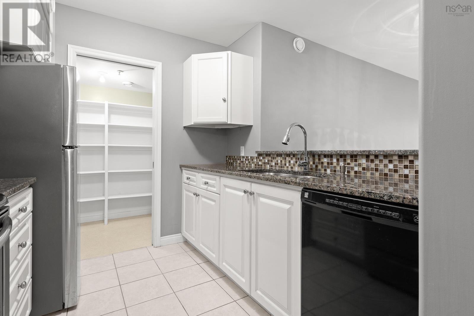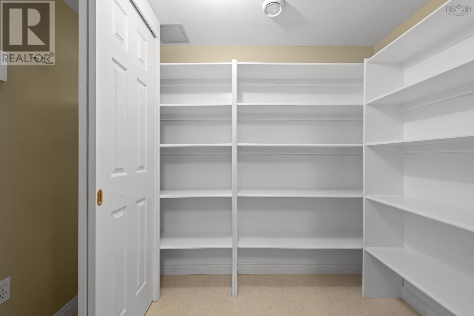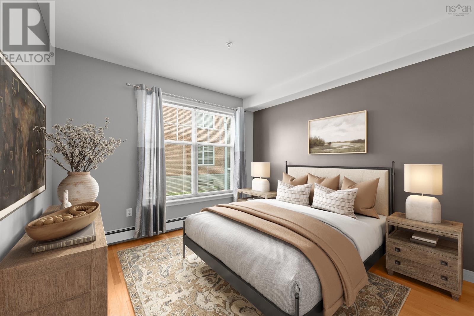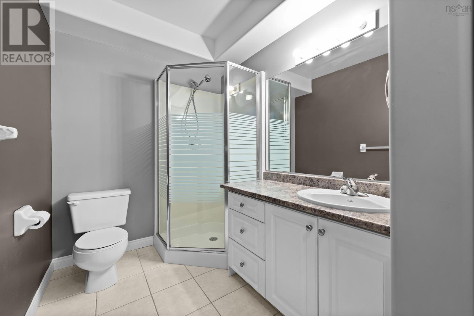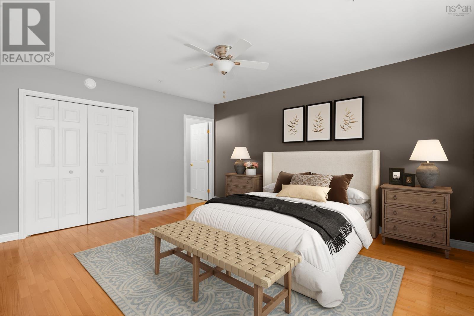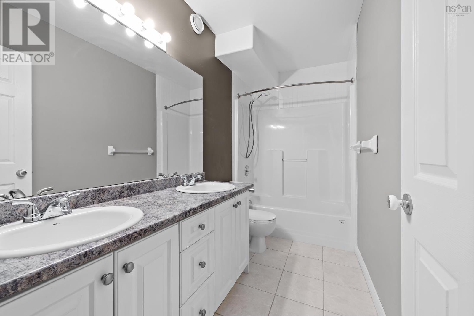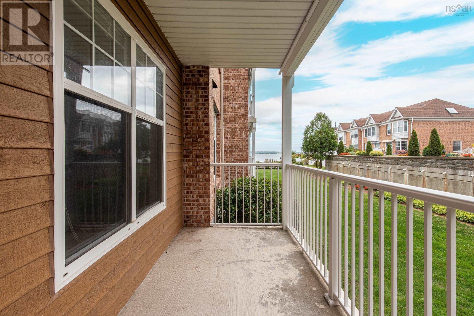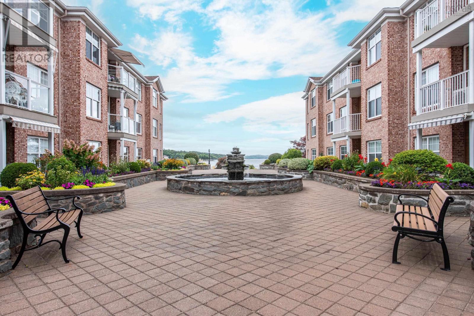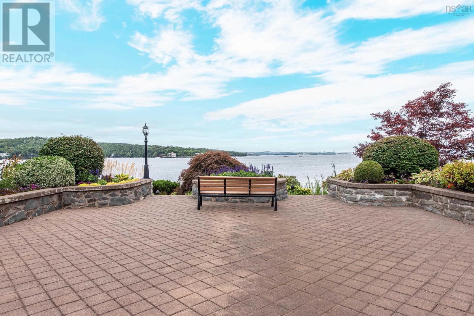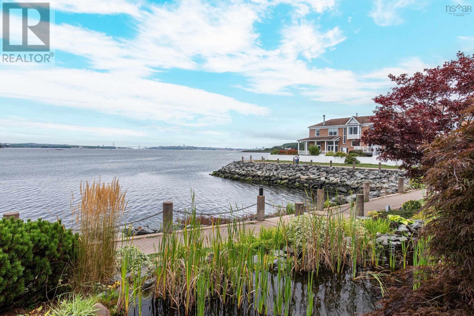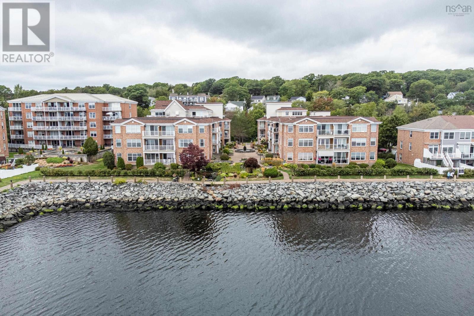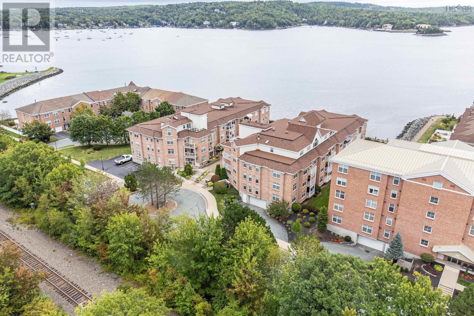103 40 Waterfront Drive Bedford, Nova Scotia B4A 4J1
$499,900Maintenance,
$768.97 Monthly
Maintenance,
$768.97 MonthlyWelcome to 40 Waterfront Drive! This lovely 1st floor 2 bedroom 2 bathroom condo has been beautifully maintained throughout the years. Located on the Bedford waterfront in picturesque Dewolf Park, this unit boasts a spacious open-concept layout with abundant natural light, and a southwest-facing balcony with views of the Bedford Basin. The functional floor plan includes a large pantry for extra storage, in-suite laundry, and an ensuite bathroom off the primary bedroom. The condo fees include heat, hot/cold water, an underground parking spot, additional storage, and building and landscape maintenance. The property is well-managed and features gorgeously manicured grounds with water features and benches overlooking the Basin and waterfront trails - ideal for relaxing in the tranquil park setting. Easy access to all of the amenities of Bedford, and less than 25 minutes to Downtown Halifax. Book your showing of this charming condo today! (id:45785)
Property Details
| MLS® Number | 202524171 |
| Property Type | Single Family |
| Community Name | Bedford |
| Amenities Near By | Park, Playground, Public Transit, Shopping, Place Of Worship |
| Community Features | Recreational Facilities, School Bus |
| Features | Balcony |
| View Type | Harbour, Ocean View |
| Water Front Type | Waterfront |
Building
| Bathroom Total | 2 |
| Bedrooms Above Ground | 2 |
| Bedrooms Total | 2 |
| Appliances | Range, Dishwasher, Washer/dryer Combo, Microwave, Refrigerator, Intercom |
| Basement Type | None |
| Constructed Date | 1998 |
| Exterior Finish | Brick |
| Flooring Type | Ceramic Tile, Hardwood |
| Foundation Type | Poured Concrete |
| Stories Total | 1 |
| Size Interior | 1,147 Ft2 |
| Total Finished Area | 1147 Sqft |
| Type | Apartment |
| Utility Water | Municipal Water |
Parking
| Garage | |
| Underground | |
| Parking Space(s) | |
| Paved Yard |
Land
| Acreage | No |
| Land Amenities | Park, Playground, Public Transit, Shopping, Place Of Worship |
| Landscape Features | Landscaped |
| Sewer | Municipal Sewage System |
Rooms
| Level | Type | Length | Width | Dimensions |
|---|---|---|---|---|
| Main Level | Kitchen | 10.4 x 8.1 | ||
| Main Level | Living Room | 12.8 x 13.4 | ||
| Main Level | Dining Room | 14.11 x 8.7 | ||
| Main Level | Bath (# Pieces 1-6) | 10.7 x 5.11 | ||
| Main Level | Bedroom | 10.7 x 12.10 | ||
| Main Level | Primary Bedroom | 12.11 15.11 | ||
| Main Level | Ensuite (# Pieces 2-6) | 4.11 x 10.6 | ||
| Main Level | Den | 10.7 x 8.2 |
https://www.realtor.ca/real-estate/28905027/103-40-waterfront-drive-bedford-bedford
Contact Us
Contact us for more information

