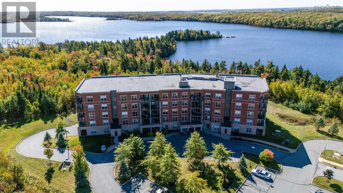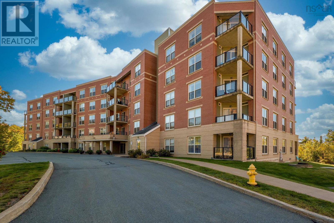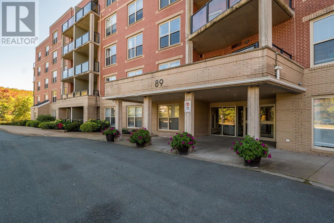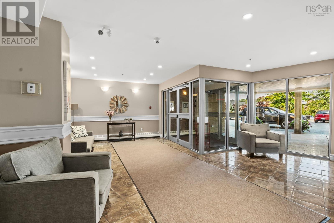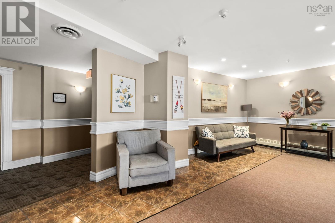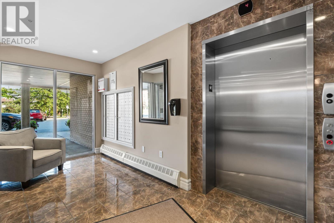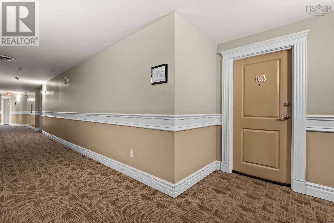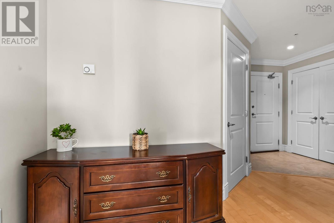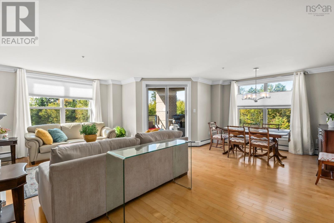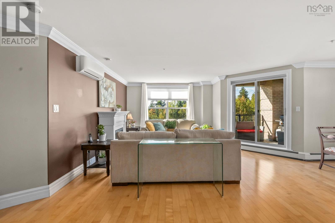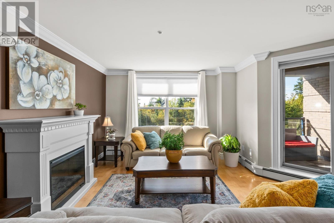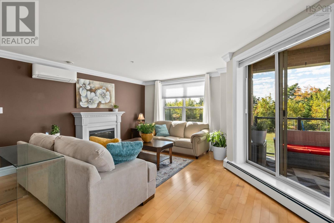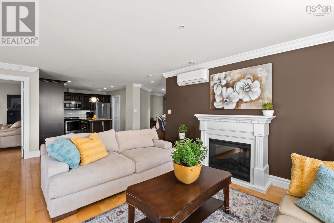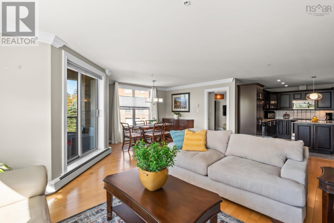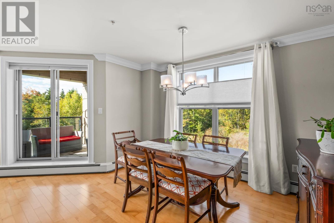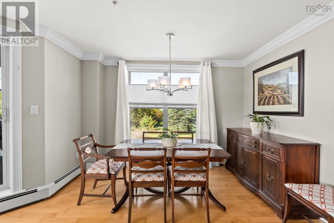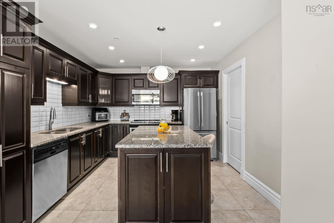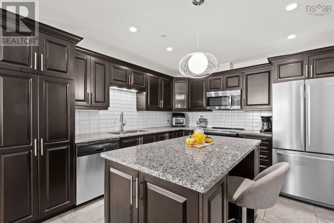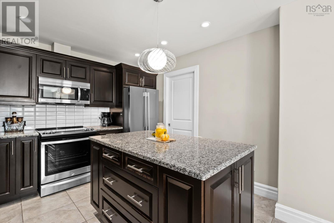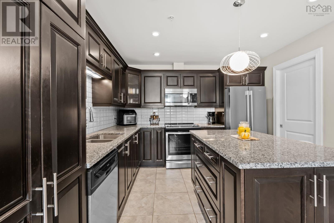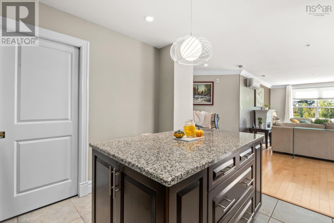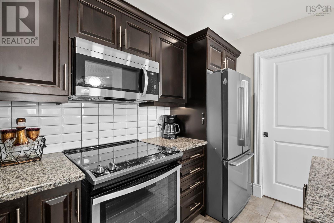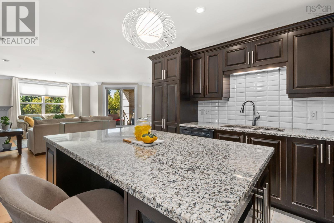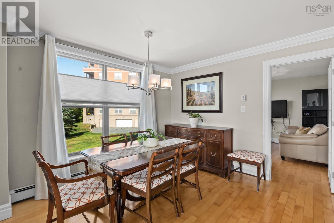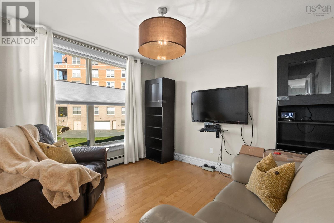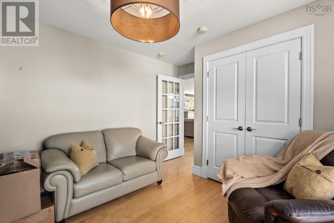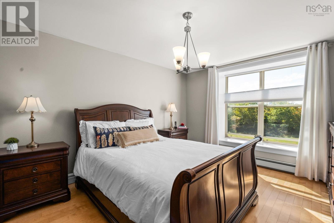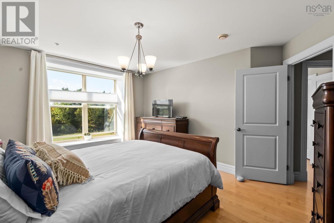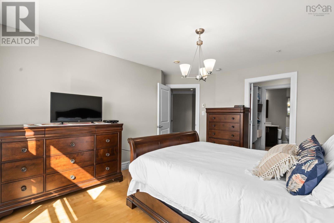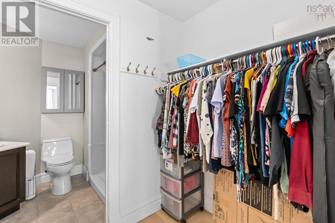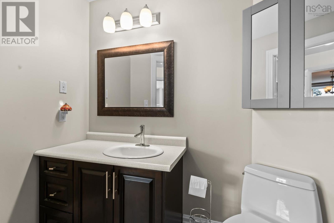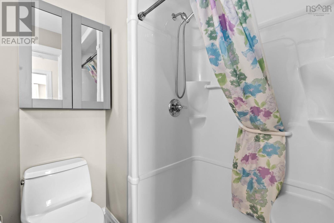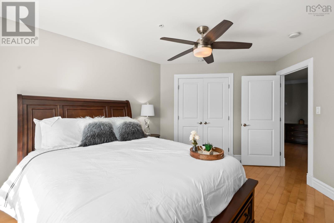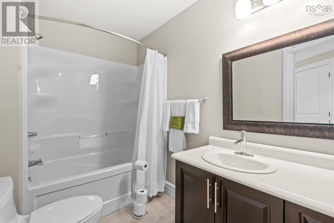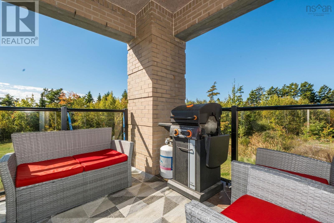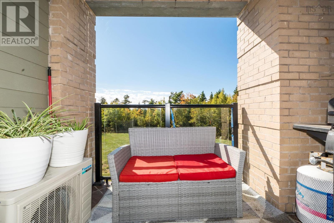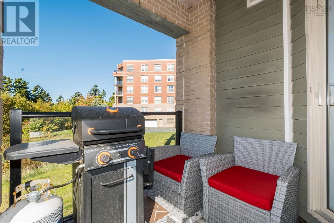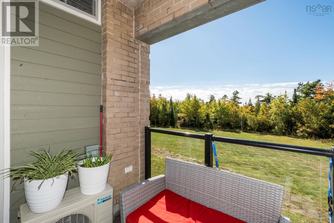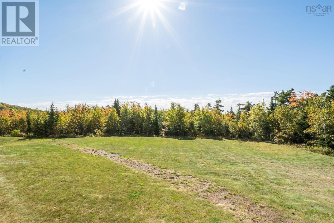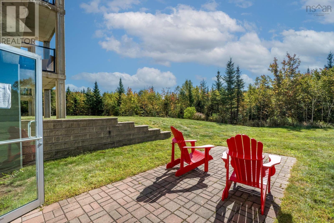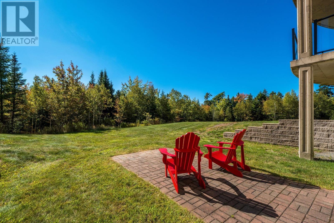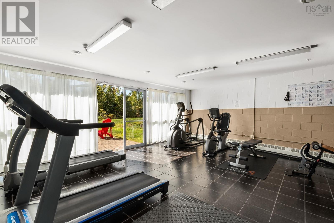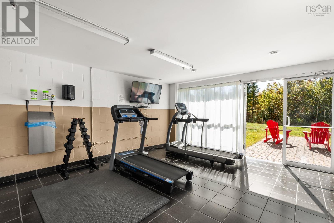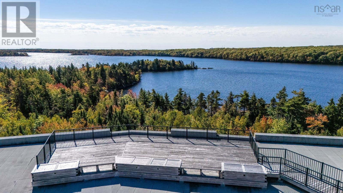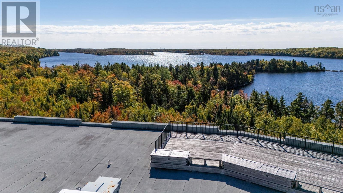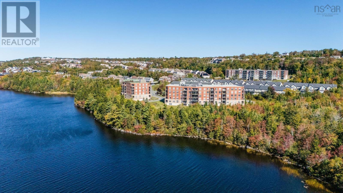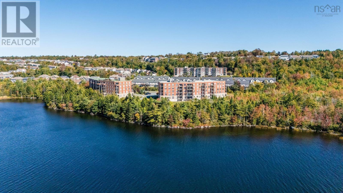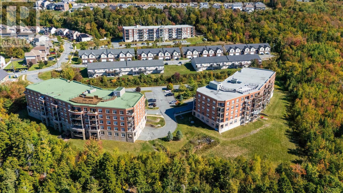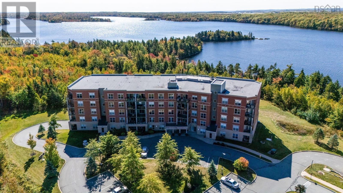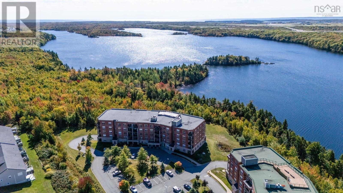103 89 Pebblecreek Crescent Dartmouth, Nova Scotia B2W 0K6
$599,900Maintenance,
$592.19 Monthly
Maintenance,
$592.19 MonthlyWelcome to Morris Lake Vistas, a spacious corner-unit suite offering 3 bedrooms, 2 full baths, a thoughtful floor plan, and TWO PARKING SPACES (one underground and one exterior). Large windows fill the home with natural light and treed views, with Morris Lake only steps away for swimming, paddling, or simply enjoying the peaceful setting. Inside, the kitchen features granite countertops, a centre island, and stainless steel appliances, opening to the bright dining and living areas highlighted by crown mouldings and hardwood floors. Custom blinds, updated light fixtures each with it's own upgraded dimmer switch, new high rise toilets, and thoughtful finishes throughout make this home move-in ready! In-suite storage plus a separate storage locker provide plenty of extra space to enjoy. This well-managed, pet-friendly building offers excellent amenities, including a guest suite for extended family visits at just $60/night, a rooftop patio, exercise room, an underground car wash, and the support of a live-in superintendent! Set in a quiet community with nature and walking trails at your doorstep, yet only minutes from shops, services, and commuter routes, this condo strikes the perfect balance of low-maintenance living with a lakeside backdrop. Dont miss the opportunity to call Morris Lake Vistas home sweet home! (id:45785)
Property Details
| MLS® Number | 202524791 |
| Property Type | Single Family |
| Neigbourhood | Portland Estates |
| Community Name | Dartmouth |
| Amenities Near By | Park, Playground, Public Transit, Shopping, Place Of Worship |
| View Type | Lake View |
Building
| Bathroom Total | 2 |
| Bedrooms Above Ground | 3 |
| Bedrooms Total | 3 |
| Appliances | Oven, Dishwasher, Dryer, Washer, Microwave Range Hood Combo, Refrigerator, Intercom |
| Basement Type | None |
| Constructed Date | 2012 |
| Cooling Type | Heat Pump |
| Exterior Finish | Brick |
| Fireplace Present | Yes |
| Flooring Type | Ceramic Tile, Hardwood |
| Foundation Type | Poured Concrete |
| Stories Total | 1 |
| Size Interior | 1,476 Ft2 |
| Total Finished Area | 1476 Sqft |
| Type | Apartment |
| Utility Water | Municipal Water |
Parking
| Garage | |
| Underground | |
| Parking Space(s) | |
| Paved Yard |
Land
| Acreage | No |
| Land Amenities | Park, Playground, Public Transit, Shopping, Place Of Worship |
| Landscape Features | Landscaped |
| Sewer | Municipal Sewage System |
Rooms
| Level | Type | Length | Width | Dimensions |
|---|---|---|---|---|
| Main Level | Living Room | 21.5 x 16.9 | ||
| Main Level | Kitchen | 12.6 x 11.3 | ||
| Main Level | Dining Room | 11.9 x 7.5 | ||
| Main Level | Primary Bedroom | 15 x 13.1 | ||
| Main Level | Other | WIC 5.3 x 10.1 | ||
| Main Level | Ensuite (# Pieces 2-6) | 6.2 x 9.5 | ||
| Main Level | Bedroom | 12.7 x 11.2 | ||
| Main Level | Bedroom | 15.6 x 11.1 | ||
| Main Level | Bath (# Pieces 1-6) | 5.9 x 9.1 | ||
| Main Level | Storage | 11.7 x 3 |
https://www.realtor.ca/real-estate/28937080/103-89-pebblecreek-crescent-dartmouth-dartmouth
Contact Us
Contact us for more information
Brenda K Kielbratowski
(902) 407-7374
www.brendak.ca/
https://www.facebook.com/BrendaKrealty
https://www.linkedin.com/in/brenda-kielbratowski-b3674812/
https://twitter.com/HfxHomeSelling
https://www.instagram.com/brenda_k_realty/
https://youtu.be/b2QEcmYqMmc
222 Waterfront Drive, Suite 106
Bedford, Nova Scotia B4A 0H3

