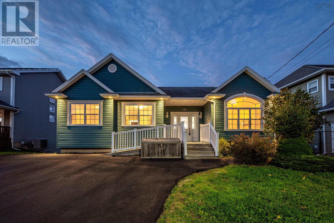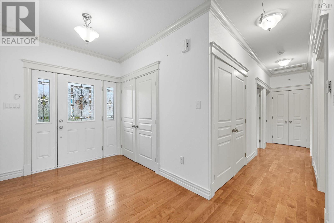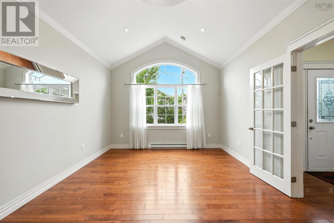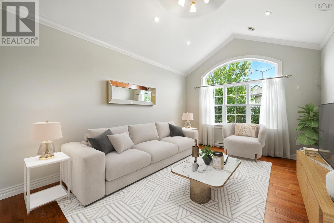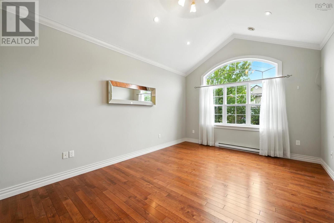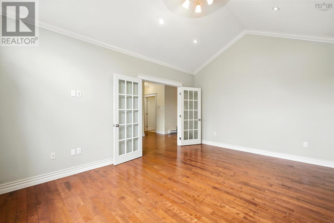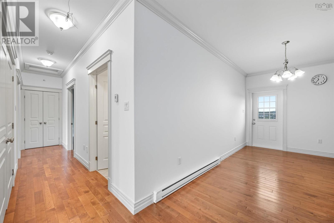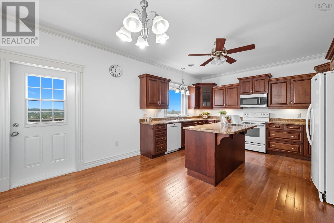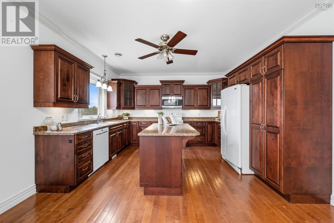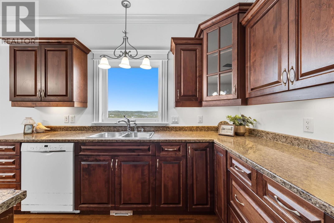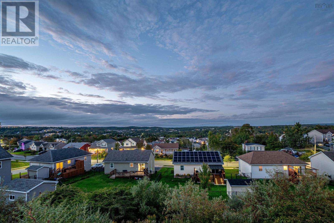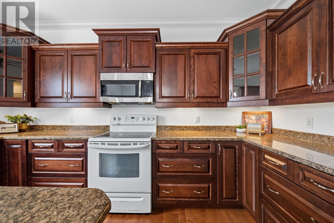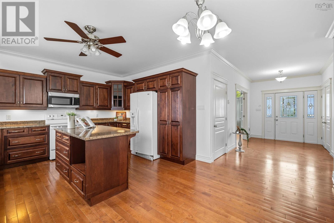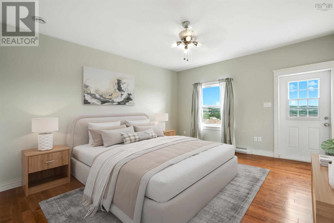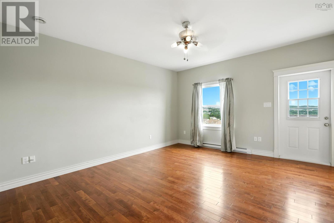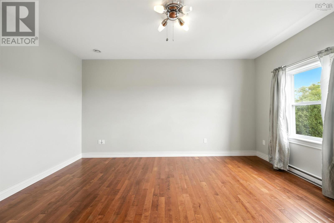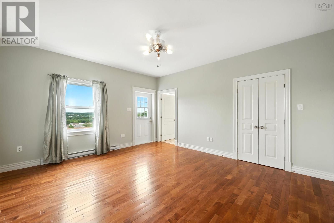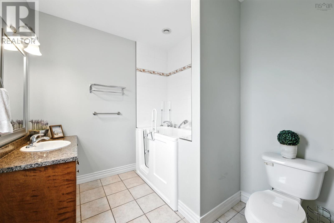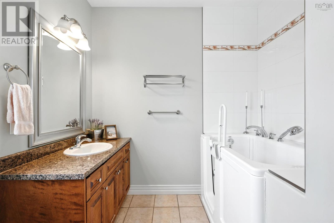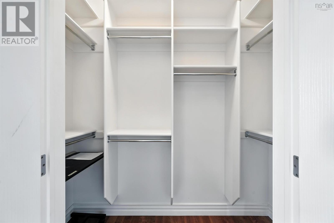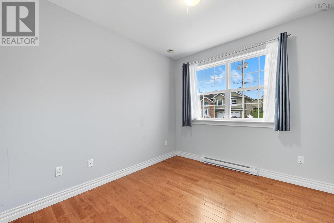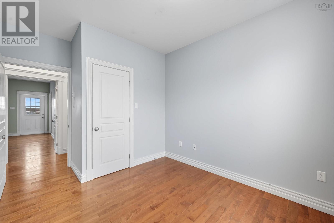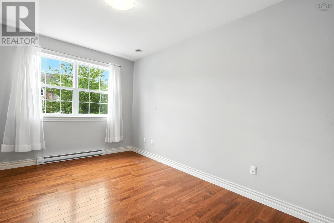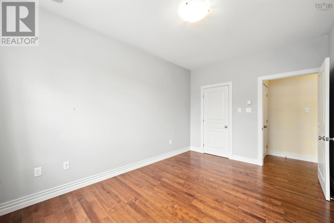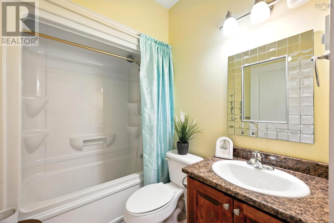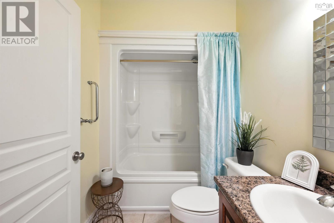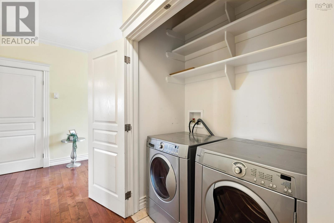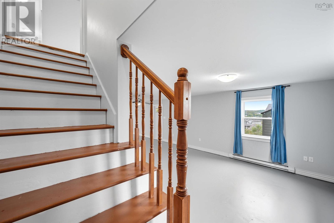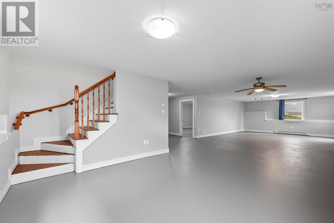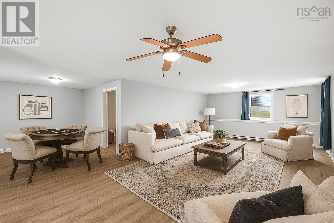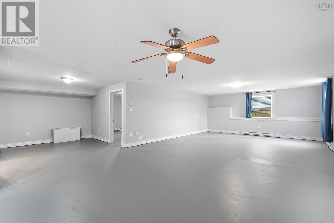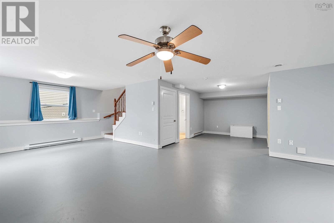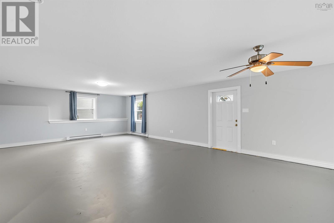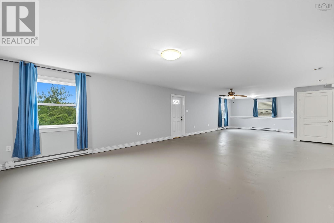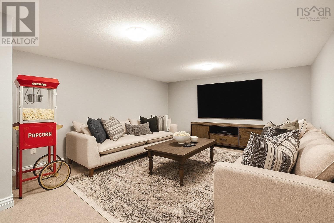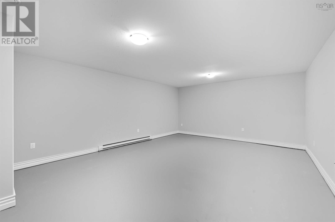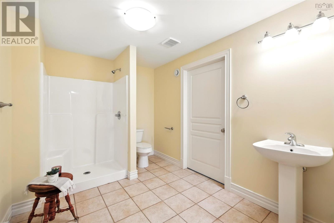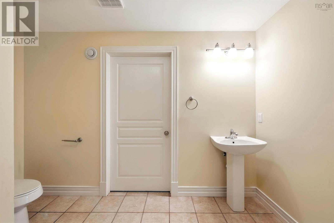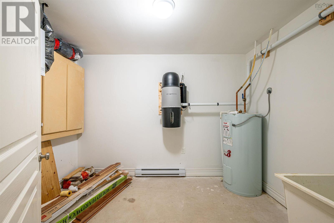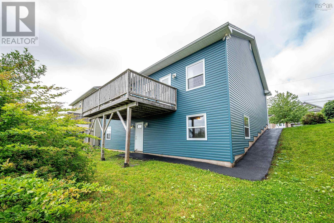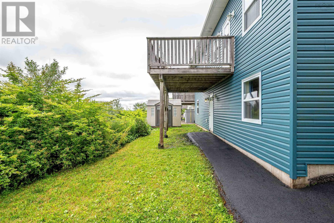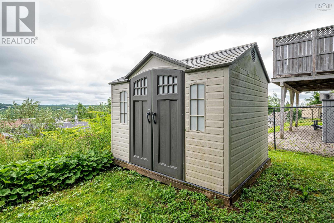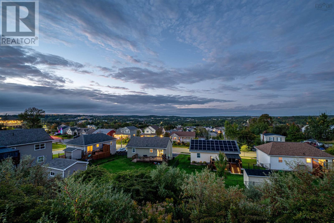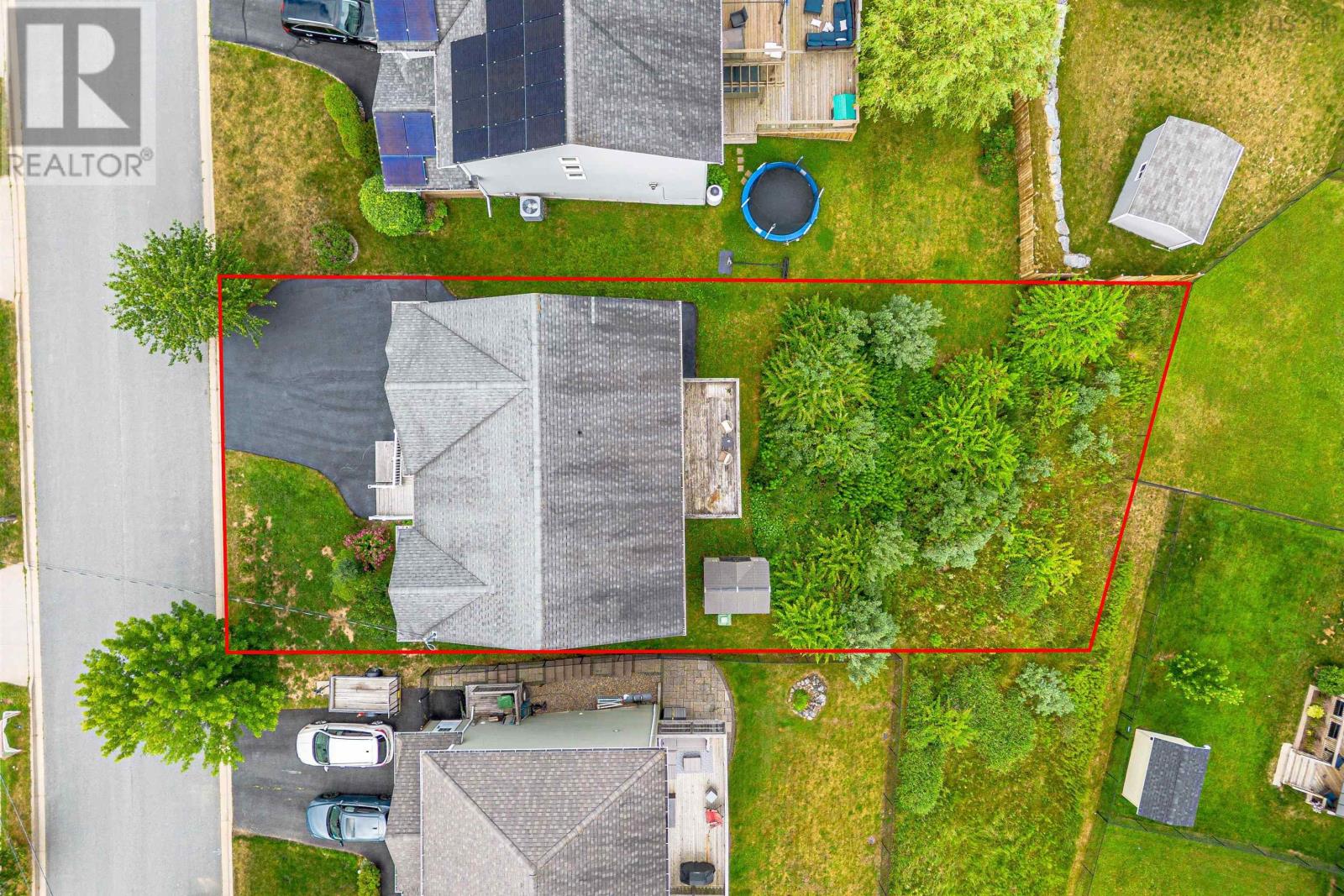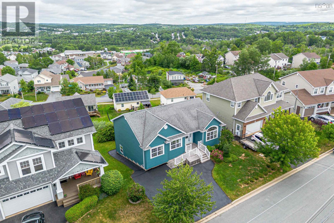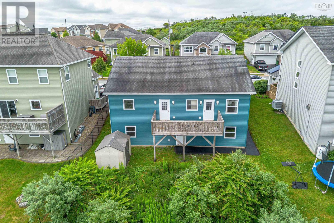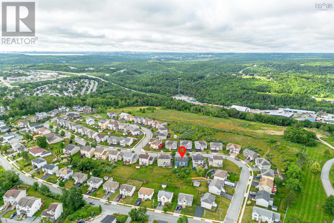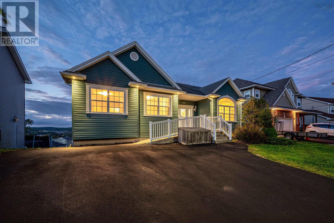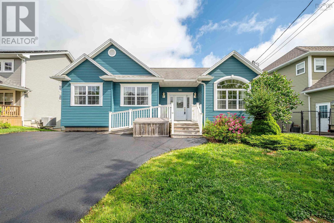103 Claudia Crescent Middle Sackville, Nova Scotia B4E 0C5
$674,900
Nestled in a quiet desirable family-friendly neighbourhood, this well-maintained three-bedroom bungalow offers the ease of one-level living with plenty of thoughtful features throughout. Step inside to find 9' ceilings on main level and an oversized front window that overflows the main living area with natural light. French doors that separate the great room and kitchen are perfect for entertaining family and friends, while the convenience of main floor laundry adds to the homes functionality. Kitchen with plenty of cabinetry, pantry cupboard, under cabinet lighting and pot drawers. The primary bedroom features its own door to rear deck and private ensuite with walk-in tub, and two additional bedrooms complete the main level. Hardwood floors flow throughout the main level, with durable ceramic tile in all bathrooms. The lower level offers even more living space, including a theatre room, an oversized rec room, utility room, ample storage, and a large full 3-piece acrylic shower insert ideal for overnight guests. You can also consider making this oversized space complete for your live in Nanny. Located just minutes from the Highway 101 access and all of Sackvilles amenities, this home is a perfect blend of convenience, comfort, and thoughtful design with a ramp and stairs to the covered front porch. The view from the 20 X 10 deck is also impressive. Additional highlights - wired for alarm, 9x7 Lifestyle shed, 12 cathedral ceiling in family room with pot lights, oversized front bedroom windows, wheelchair accessible, triple wide asphalt driveway to host many hopscotch games, and the kids bikes, low maintenance established landscaping, functional custom closets. With wonderful neighbours- you can begin home ownership today here in Middle Sackville! (id:45785)
Property Details
| MLS® Number | 202517828 |
| Property Type | Single Family |
| Community Name | Middle Sackville |
| Amenities Near By | Public Transit, Shopping, Place Of Worship |
| Features | Sloping, Wheelchair Access, Level |
| Structure | Shed |
Building
| Bathroom Total | 3 |
| Bedrooms Above Ground | 3 |
| Bedrooms Total | 3 |
| Appliances | Stove, Dishwasher, Dryer, Washer, Microwave Range Hood Combo, Refrigerator, Central Vacuum |
| Architectural Style | Bungalow |
| Basement Development | Finished |
| Basement Features | Walk Out |
| Basement Type | Full (finished) |
| Constructed Date | 2009 |
| Construction Style Attachment | Detached |
| Exterior Finish | Vinyl |
| Flooring Type | Concrete, Hardwood, Laminate, Tile |
| Foundation Type | Poured Concrete |
| Stories Total | 1 |
| Size Interior | 3,180 Ft2 |
| Total Finished Area | 3180 Sqft |
| Type | House |
| Utility Water | Municipal Water |
Parking
| Paved Yard |
Land
| Acreage | No |
| Land Amenities | Public Transit, Shopping, Place Of Worship |
| Landscape Features | Landscaped |
| Sewer | Municipal Sewage System |
| Size Irregular | 0.2008 |
| Size Total | 0.2008 Ac |
| Size Total Text | 0.2008 Ac |
Rooms
| Level | Type | Length | Width | Dimensions |
|---|---|---|---|---|
| Lower Level | Recreational, Games Room | 11.6x13.6x30.sx18 | ||
| Lower Level | Den | 19.7x15.4 | ||
| Lower Level | Games Room | 10.11x10.1 | ||
| Lower Level | Bath (# Pieces 1-6) | 11x8.3 | ||
| Lower Level | Utility Room | 10.11x7.10 | ||
| Lower Level | Storage | 7x3.5 | ||
| Main Level | Foyer | 6.10x15.3 | ||
| Main Level | Eat In Kitchen | 19.3x13.9 | ||
| Main Level | Family Room | 12x17.1 | ||
| Main Level | Primary Bedroom | 13.11x15.11 | ||
| Main Level | Ensuite (# Pieces 2-6) | 9.1x8 | ||
| Main Level | Bedroom | 9.9x10.7 | ||
| Main Level | Bedroom | 10x14.9 | ||
| Main Level | Bath (# Pieces 1-6) | 3.5x7.3 | ||
| Main Level | Laundry Room | 5.3x2.9 |
https://www.realtor.ca/real-estate/28613081/103-claudia-crescent-middle-sackville-middle-sackville
Contact Us
Contact us for more information
Dawna Candelora
(902) 481-8169
www.dawnacandelora.com/
https://www.facebook.com/Dawna-Feser-Re-Max-nova-Real-Estate-291459094215836/?fref=ts
32 Akerley Blvd Unit 101
Dartmouth, Nova Scotia B3B 1N1
Tracy Stone
https://www.remaxnova.com/team/realtors/tracy-stone-8571
https://www.facebook.com/realtortracystone/
https://www.instagram.com/realtortracystone/
32 Akerley Blvd Unit 101
Dartmouth, Nova Scotia B3B 1N1

