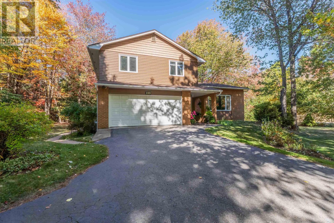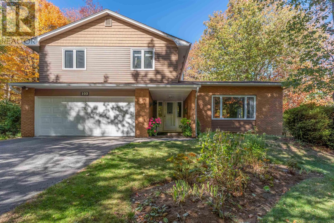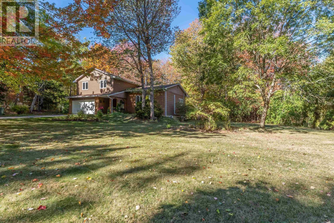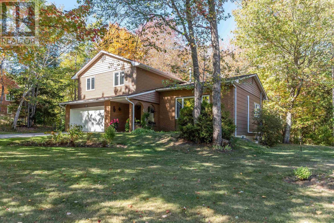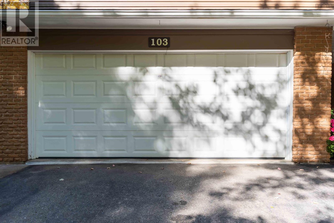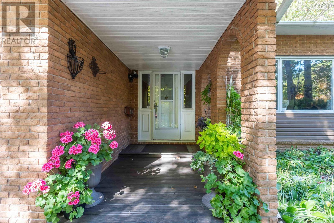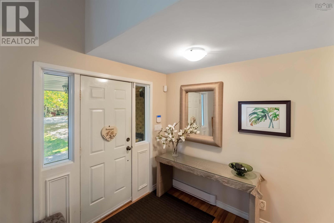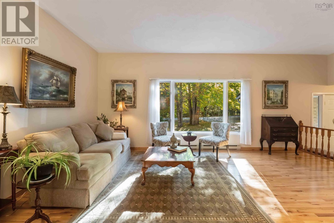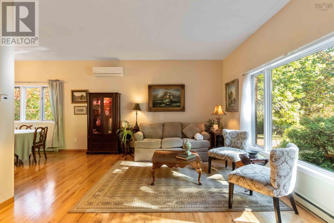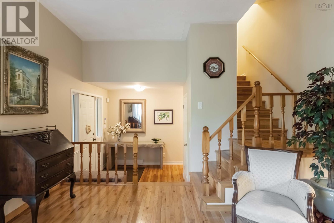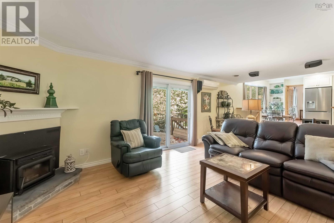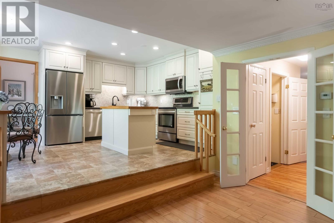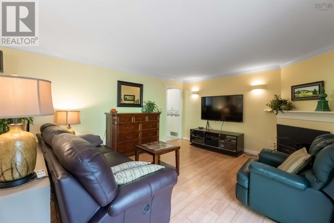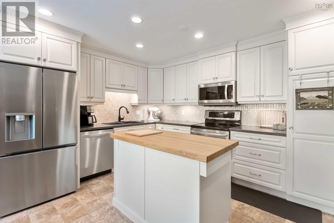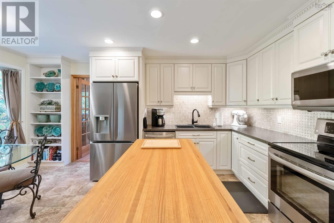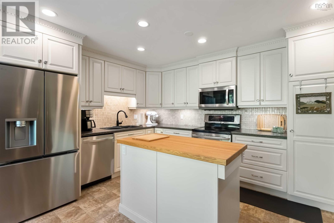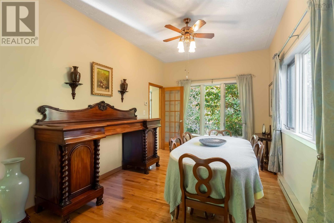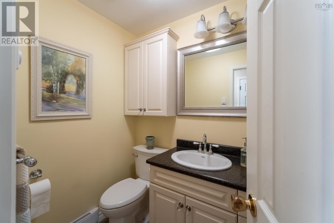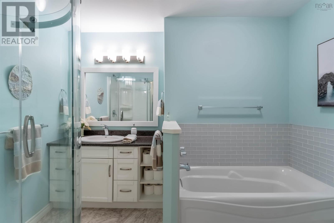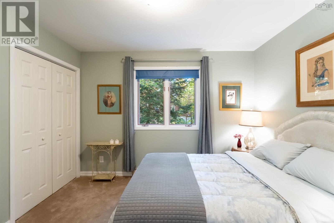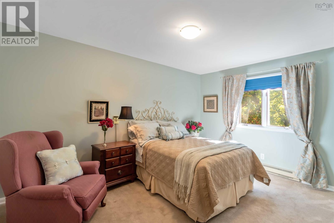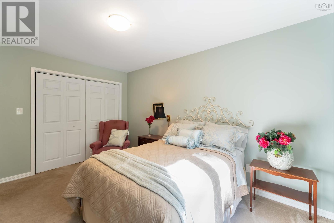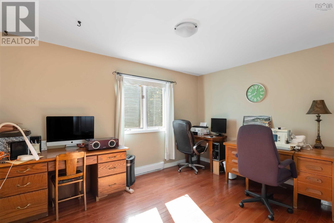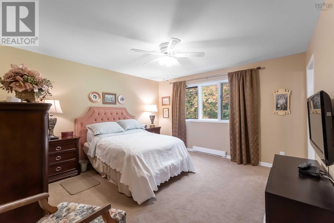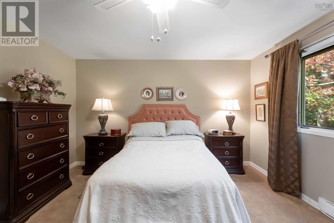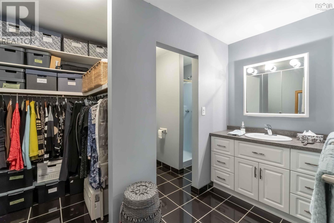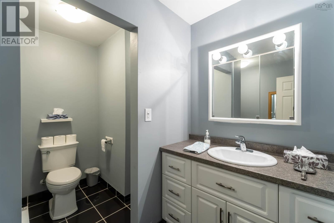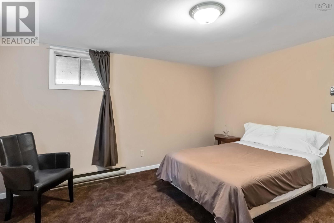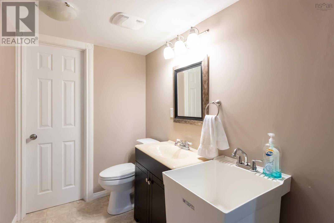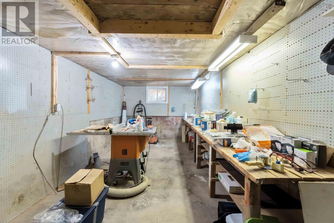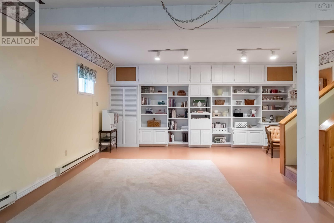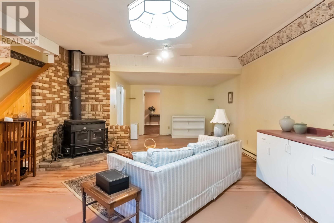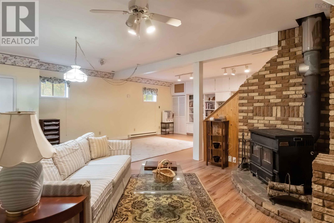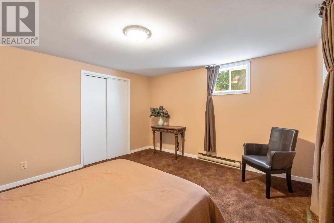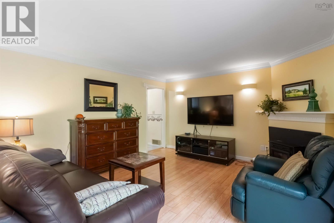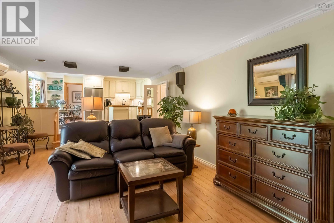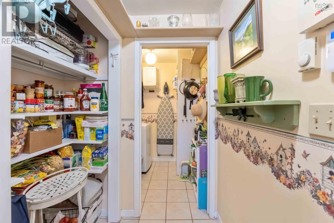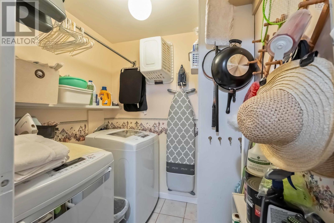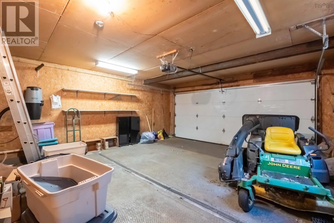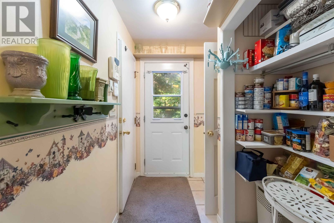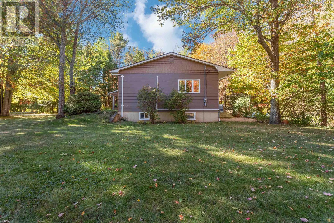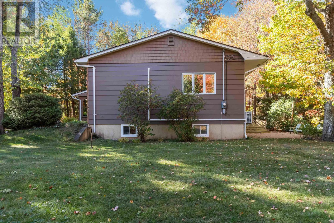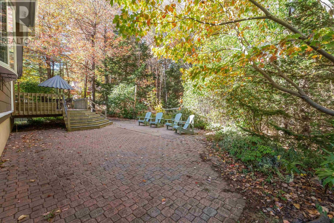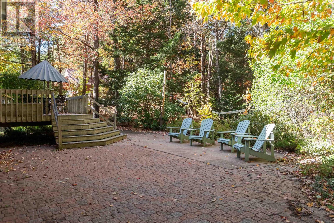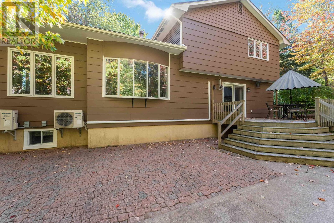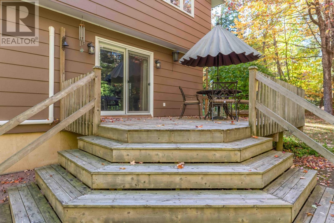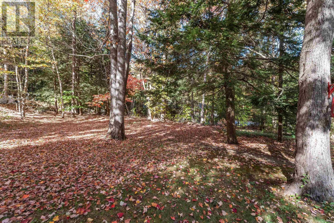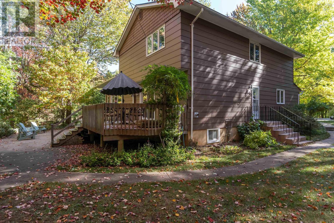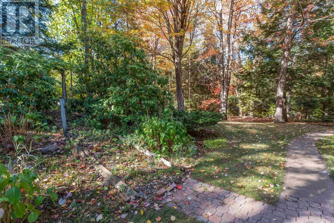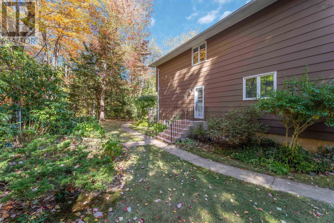103 Elizabeth Dr Ns B4n 0k2 Kentville, Nova Scotia B4N 0K2
$679,900
Your Private Country Retreat Just Minutes from Town This beautifully situated property offers the perfect balance of privacy, space, and convenience. Set on a 0.92-acre lot, the home is surrounded by mature trees, ensuring peace and tranquility while being just 5 minutes to the Town of Kentville for shops, schools, and dining, and only 7 minutes to Valley Regional Hospital.The setting invites relaxation, with plenty of outdoor potential for gardening, entertaining, or simply enjoying nature.Inside, the spacious layout begins with a large kitchen featuring abundant counter space, an island, stainless steel appliances, and room for casual dining. A separate formal dining room is ideal for family gatherings, while the bright Family room offers a cozy pellet Stove and patio doors leading to the backyard.With 4 bedrooms, 2 full bathrooms, and 2 half baths, theres ample space for the whole family. The lower level expands the possibilities with a generous craft area (perfect as a home office), a family room with wood stove, a workshop, and an additional den for flexible use.This is a home that truly combines comfort, versatility, and the natural beauty of its surroundings. (id:45785)
Property Details
| MLS® Number | 202524988 |
| Property Type | Single Family |
| Community Name | Kentville |
Building
| Bathroom Total | 4 |
| Bedrooms Above Ground | 4 |
| Bedrooms Total | 4 |
| Appliances | Stove, Dishwasher, Dryer, Washer, Refrigerator, Central Vacuum |
| Basement Development | Partially Finished |
| Basement Type | Full (partially Finished) |
| Constructed Date | 1981 |
| Construction Style Attachment | Detached |
| Cooling Type | Heat Pump |
| Exterior Finish | Brick, Vinyl |
| Flooring Type | Carpeted, Hardwood, Vinyl |
| Foundation Type | Poured Concrete |
| Half Bath Total | 2 |
| Stories Total | 2 |
| Size Interior | 3,270 Ft2 |
| Total Finished Area | 3270 Sqft |
| Type | House |
| Utility Water | Municipal Water |
Parking
| Garage | |
| Attached Garage |
Land
| Acreage | No |
| Landscape Features | Landscaped |
| Sewer | Septic System |
| Size Irregular | 0.9183 |
| Size Total | 0.9183 Ac |
| Size Total Text | 0.9183 Ac |
Rooms
| Level | Type | Length | Width | Dimensions |
|---|---|---|---|---|
| Second Level | Primary Bedroom | 13.8 x 13.4 | ||
| Second Level | Ensuite (# Pieces 2-6) | 10.3 x 6.2 | ||
| Second Level | Bedroom | 10.3 x 11 | ||
| Second Level | Bedroom | 13.8 x 10.9 | ||
| Second Level | Bath (# Pieces 1-6) | 10.3 x 7.4 | ||
| Second Level | Bedroom | 10.4 x 14.4 | ||
| Basement | Recreational, Games Room | 29.6 x 33.6 | ||
| Basement | Bath (# Pieces 1-6) | 10.9 x 5.1 | ||
| Basement | Den | 14.4 x 13 | ||
| Basement | Workshop | 27.8 x 10.2 | ||
| Main Level | Foyer | 7.10 x 7.6 | ||
| Main Level | Living Room | 20.2 x 13.4 | ||
| Main Level | Dining Room | 10.1 x 14.5 | ||
| Main Level | Kitchen | 12.9 x 10.6 | ||
| Main Level | Eat In Kitchen | 12.9 x 6.6 | ||
| Main Level | Family Room | 24.8 x 13.2 | ||
| Main Level | Bath (# Pieces 1-6) | 4.9 x 5.10 | ||
| Main Level | Laundry Room | 5.8 x 5.10 |
https://www.realtor.ca/real-estate/28946161/103-elizabeth-dr-ns-b4n-0k2-kentville-kentville
Contact Us
Contact us for more information
Tammy Hines
(902) 679-0032
www.tammyhines.com/
28 Aberdeen Street,suite 2b
Kentville, Nova Scotia B4A 2N1

