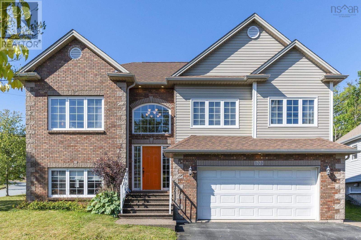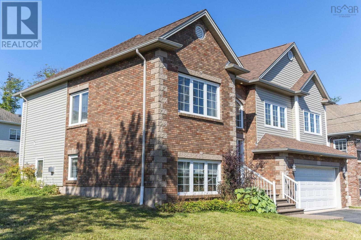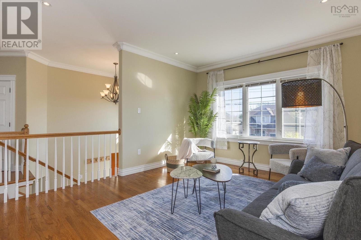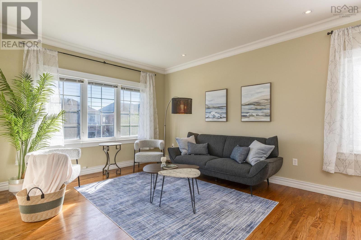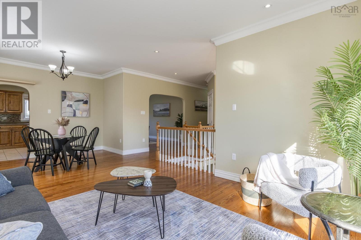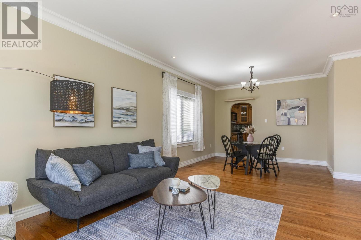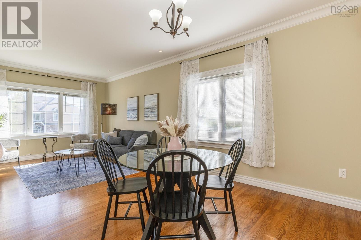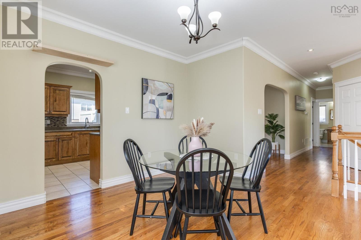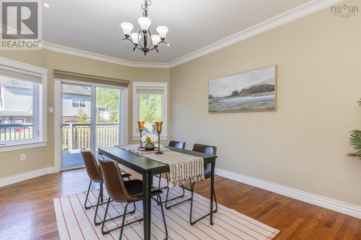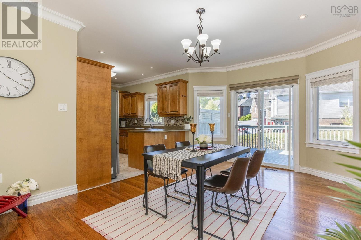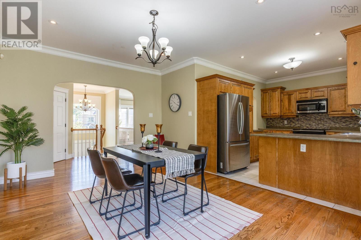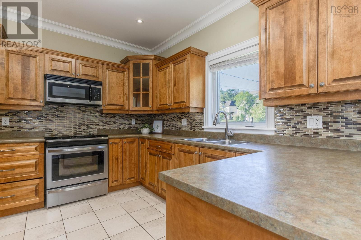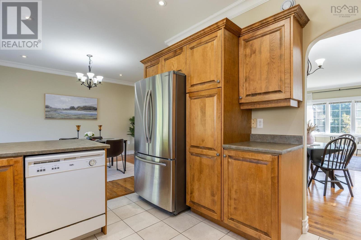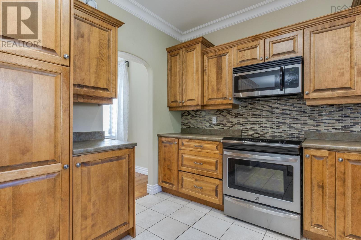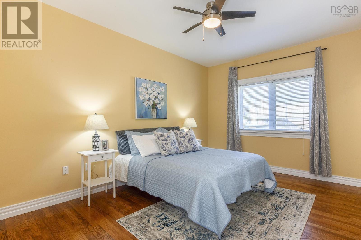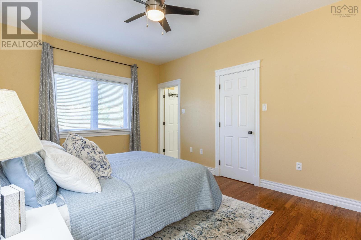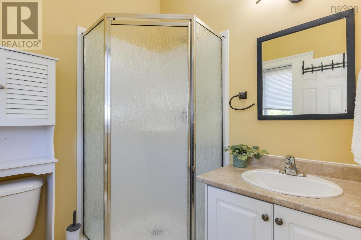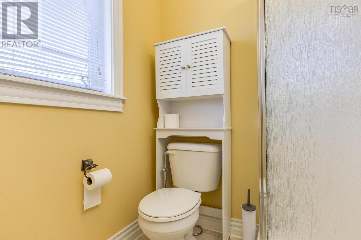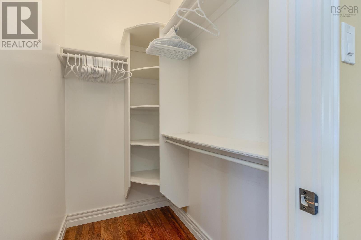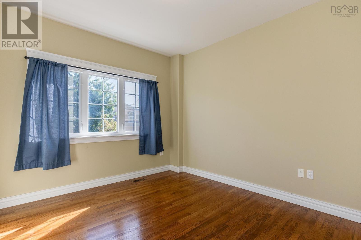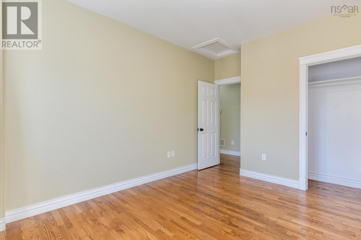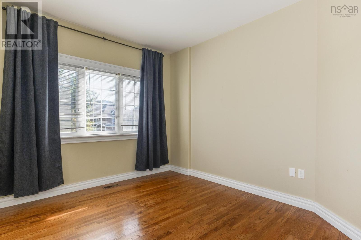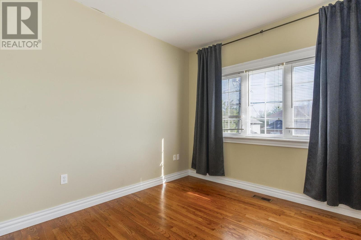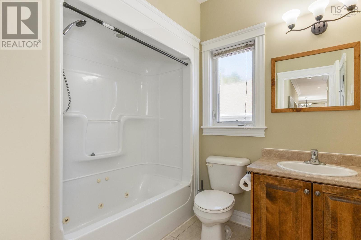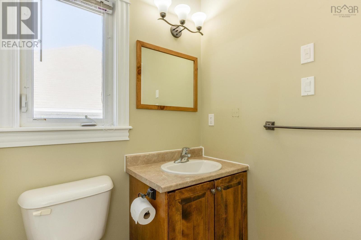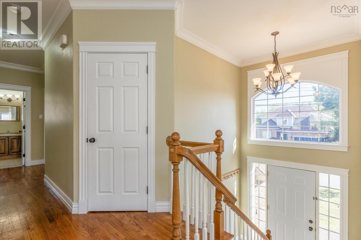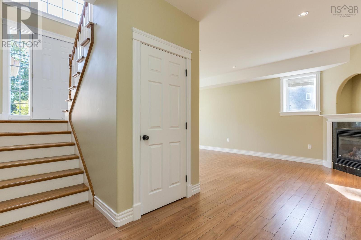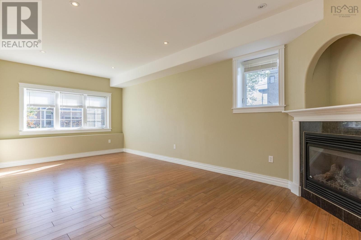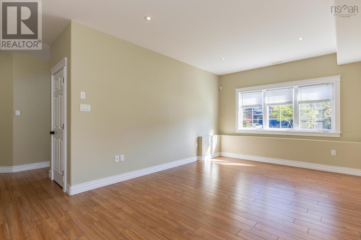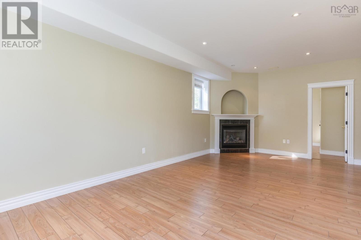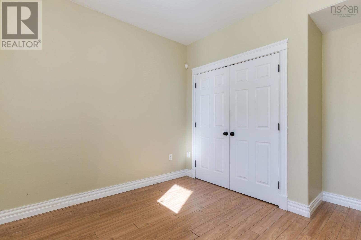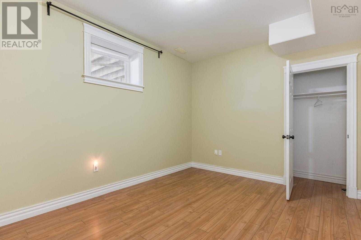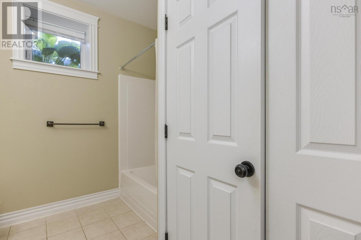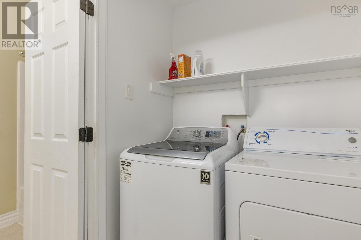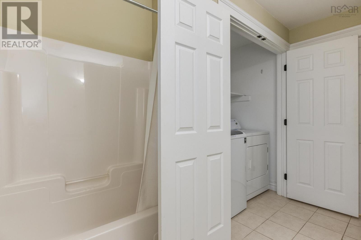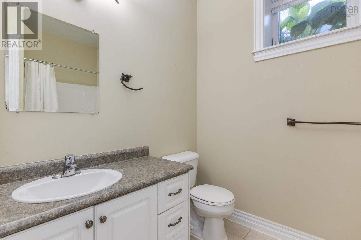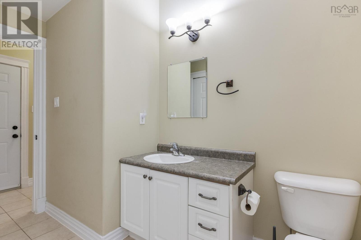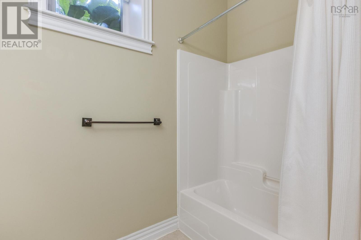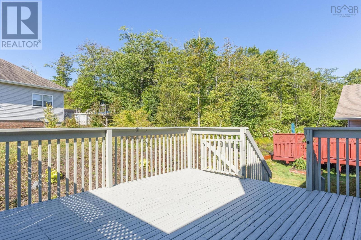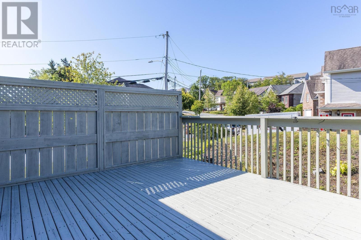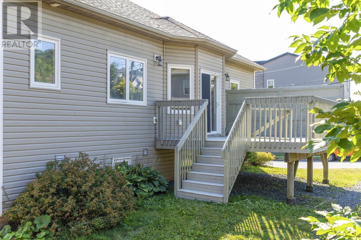103 Freshwater Trail Dartmouth, Nova Scotia B2W 0A4
$755,000
Welcome to 103 Freshwater Trail. This stunning split-entry detached home is located in one of Dartmouths most sought after neighbourhoods, right on the Portland Freshwater Trail. Just steps away from the lake, scenic walking paths, and a full range of nearby amenities, it offers the perfect balance of nature and convenience. Situated on an expansive corner lot with a generous front and side yard, this property provides plenty of outdoor space ideal for children, gardening, or entertaining. Inside, youll find hardwood floors and solid kitchen cabinetry on the main level. Designed for energy efficiency, the home is equipped with a fully ducted natural gas heat pump, natural gas hot water tank, and natural gas fireplace, helping to keep utility costs low. (id:45785)
Open House
This property has open houses!
2:00 pm
Ends at:4:00 pm
Property Details
| MLS® Number | 202521917 |
| Property Type | Single Family |
| Neigbourhood | Portland Estates |
| Community Name | Dartmouth |
| Amenities Near By | Park, Playground, Public Transit |
| Community Features | School Bus |
| Features | Level |
Building
| Bathroom Total | 3 |
| Bedrooms Above Ground | 3 |
| Bedrooms Below Ground | 2 |
| Bedrooms Total | 5 |
| Appliances | Stove, Dishwasher, Dryer, Washer, Refrigerator |
| Architectural Style | Bungalow |
| Basement Development | Finished |
| Basement Type | Full (finished) |
| Constructed Date | 2012 |
| Construction Style Attachment | Detached |
| Cooling Type | Heat Pump |
| Exterior Finish | Brick, Vinyl |
| Flooring Type | Ceramic Tile, Hardwood, Laminate, Marble |
| Foundation Type | Poured Concrete |
| Stories Total | 1 |
| Size Interior | 2,500 Ft2 |
| Total Finished Area | 2500 Sqft |
| Type | House |
| Utility Water | Municipal Water |
Parking
| Garage | |
| Attached Garage | |
| Paved Yard |
Land
| Acreage | No |
| Land Amenities | Park, Playground, Public Transit |
| Landscape Features | Landscaped |
| Sewer | Municipal Sewage System |
| Size Irregular | 0.2277 |
| Size Total | 0.2277 Ac |
| Size Total Text | 0.2277 Ac |
Rooms
| Level | Type | Length | Width | Dimensions |
|---|---|---|---|---|
| Basement | Bedroom | 13.8 x 10.8 | ||
| Basement | Bedroom | 10.7 x 9.4 | ||
| Basement | Recreational, Games Room | 22.6 x 11.1 | ||
| Basement | Bath (# Pieces 1-6) | 4 Piece | ||
| Main Level | Kitchen | 12.6 x 10 | ||
| Main Level | Living Room | 23.9 x 11.7 | ||
| Main Level | Dining Room | combined | ||
| Main Level | Family Room | 12 x 17 | ||
| Main Level | Primary Bedroom | 15 x 11.4 | ||
| Main Level | Bedroom | 12.8 x 10.8 | ||
| Main Level | Bedroom | 10.5 x 11.7 | ||
| Main Level | Bath (# Pieces 1-6) | 3 Piece | ||
| Main Level | Bath (# Pieces 1-6) | 4 Piece |
https://www.realtor.ca/real-estate/28790101/103-freshwater-trail-dartmouth-dartmouth
Contact Us
Contact us for more information

