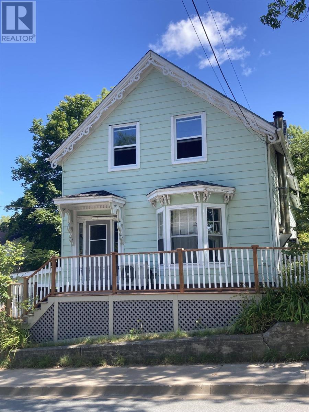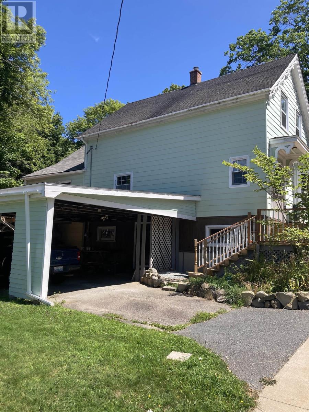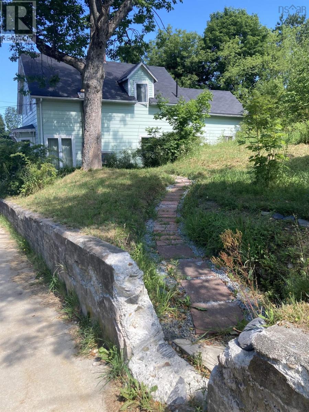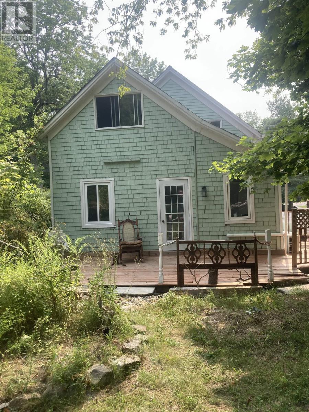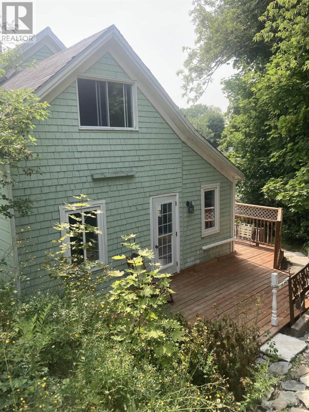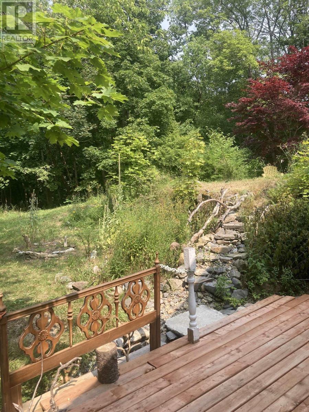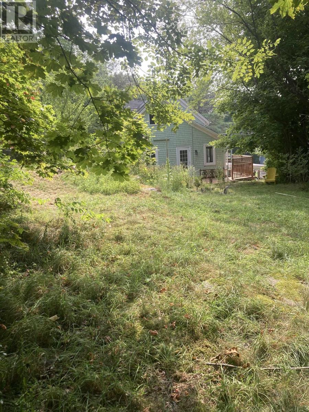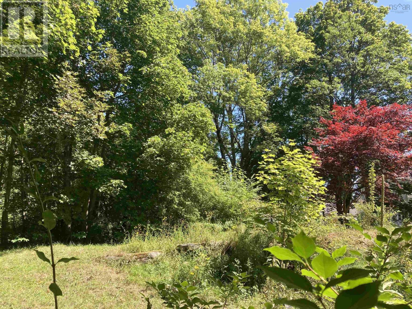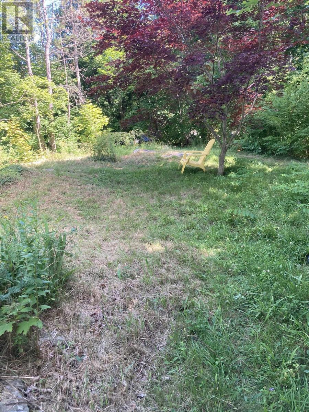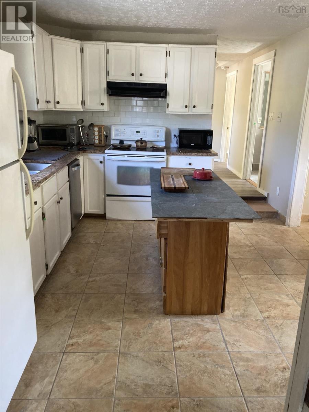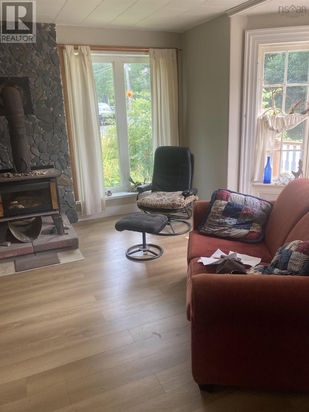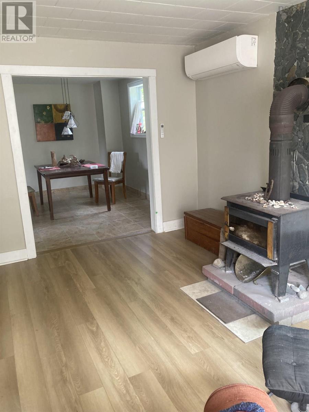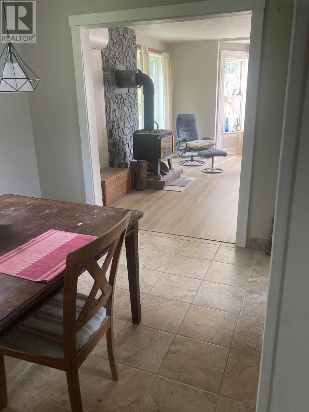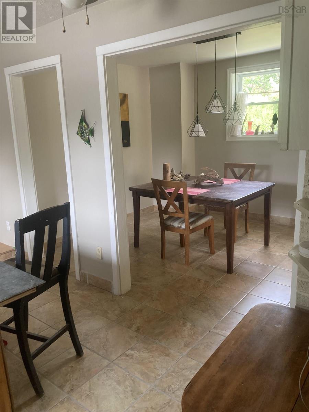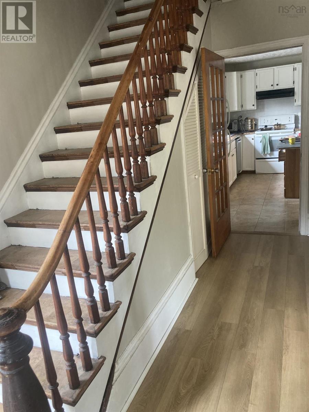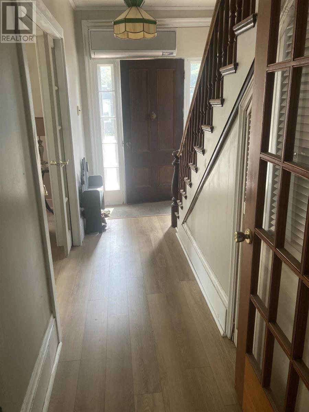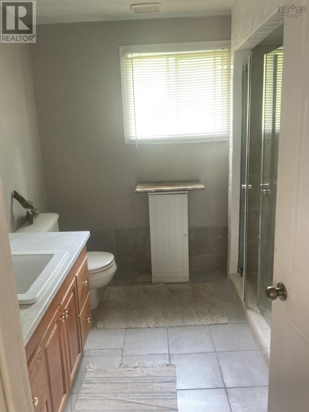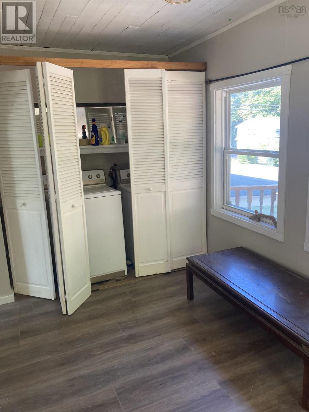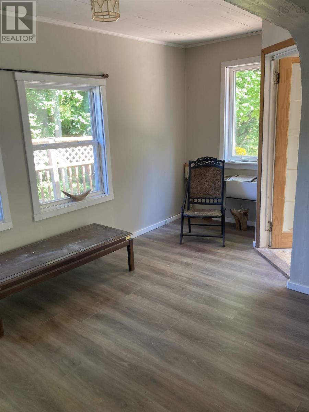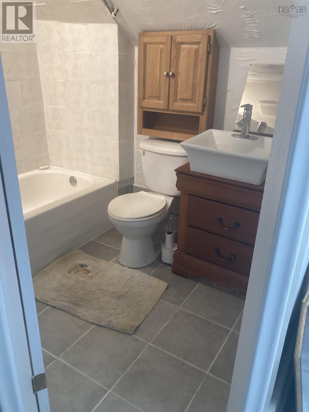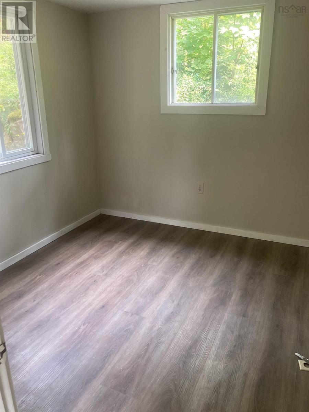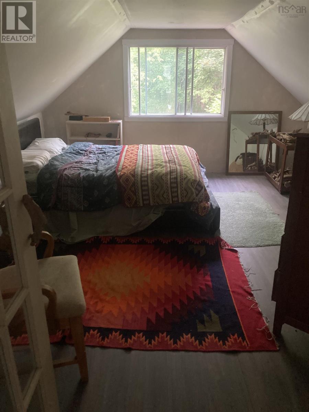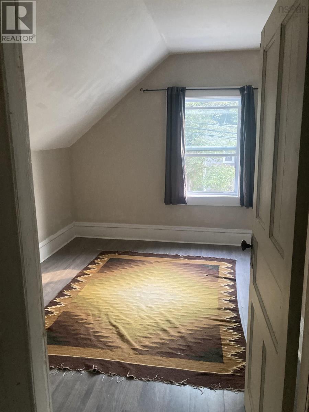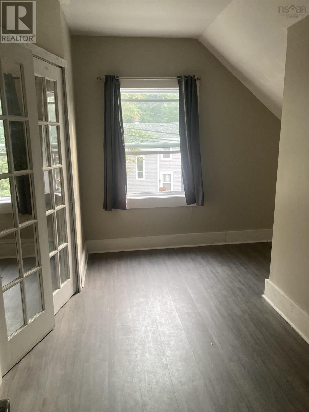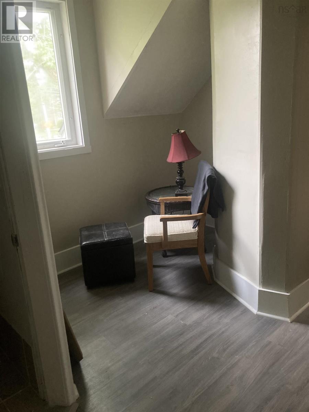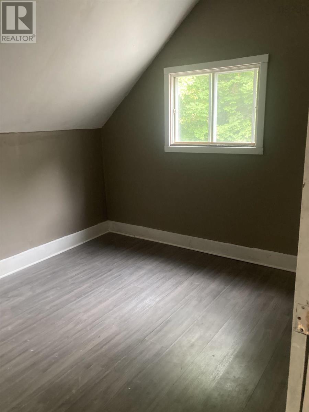103 School Street Liverpool, Nova Scotia B0T 1K0
$310,000
House has been extensively renovated, with most walls having been stripped and reinsulated, replaced vinyl windows and shingles, 100amp electrical service, 3 heat pumps (2 almost new) upgraded plumbing and foundation work. The overall layout is bright and functional . Kitchen has space for island and granite countertop with ceramic flooring extending to the dining area. .Living room has vinyl laminate floor, bay window and wood stove . Of the five possible bedrooms , two can be combined easily to make one large. The double lot offers ideal sun exposure, the yard is private and quiet with exposed boulders trees and lawn. French drainage system surrounds house exterior . Wood decks on three sides .The basement is isolated from main floor and is used as a work space ,has a walk out entrance to the double carport. Close to schools, hospital and waterfront in Fort Point neighborhood. (id:45785)
Property Details
| MLS® Number | 202519839 |
| Property Type | Single Family |
| Community Name | Liverpool |
Building
| Bathroom Total | 2 |
| Bedrooms Above Ground | 5 |
| Bedrooms Total | 5 |
| Age | 159 Years |
| Basement Development | Partially Finished |
| Basement Features | Walk Out |
| Basement Type | Partial (partially Finished) |
| Construction Style Attachment | Detached |
| Cooling Type | Heat Pump |
| Flooring Type | Laminate, Tile, Vinyl Plank |
| Foundation Type | Poured Concrete |
| Stories Total | 2 |
| Size Interior | 1,706 Ft2 |
| Total Finished Area | 1706 Sqft |
| Type | House |
| Utility Water | Municipal Water |
Parking
| Carport | |
| Concrete |
Land
| Acreage | No |
| Sewer | Municipal Sewage System |
| Size Irregular | 0.4294 |
| Size Total | 0.4294 Ac |
| Size Total Text | 0.4294 Ac |
Rooms
| Level | Type | Length | Width | Dimensions |
|---|---|---|---|---|
| Second Level | Bedroom | 9.4x12.4 irregular | ||
| Second Level | Bedroom | 9.10x9.7 | ||
| Second Level | Bedroom | 7.5x7. + 9.5x5. (irregular) | ||
| Second Level | Bedroom | 12.8x15.6 | ||
| Main Level | Bedroom | 9x8.9 |
https://www.realtor.ca/real-estate/28698716/103-school-street-liverpool-liverpool
Contact Us
Contact us for more information
Michelle Plach
https://www.honestdoor.com/
36 Brookshire Crt
Bedford, Nova Scotia B4A 4E9

