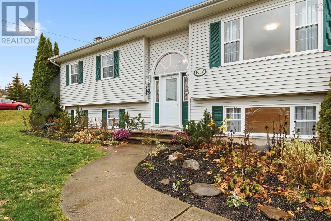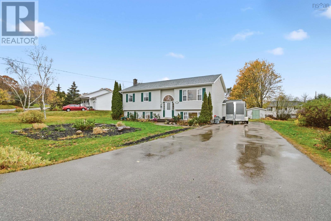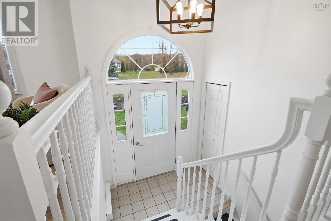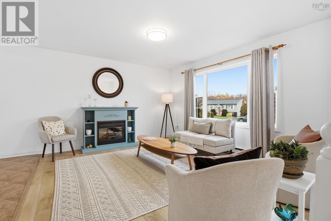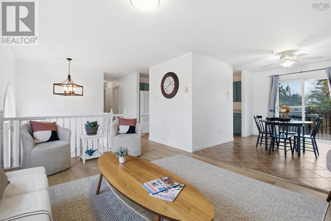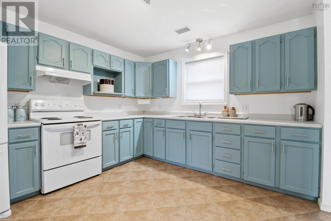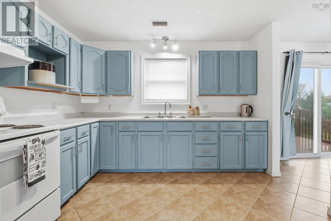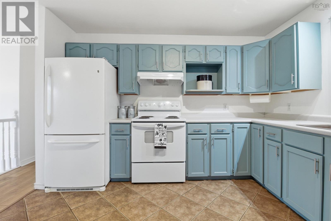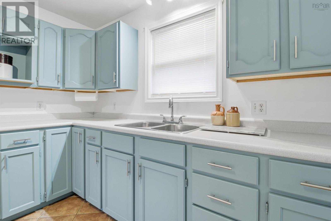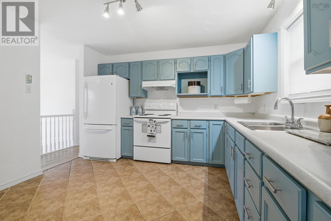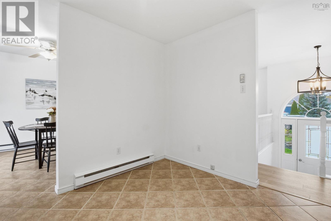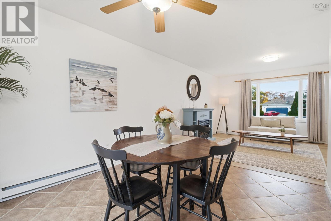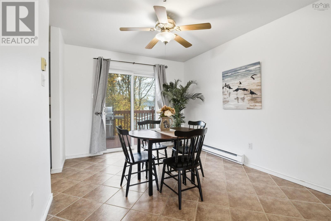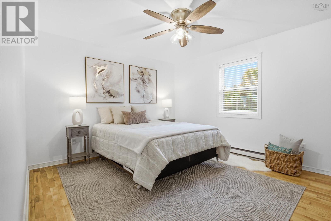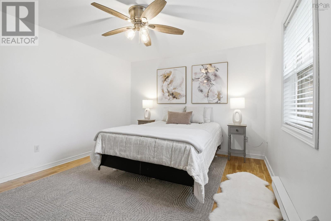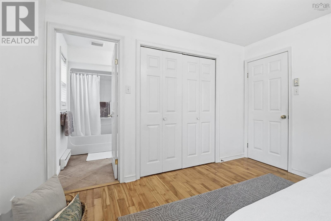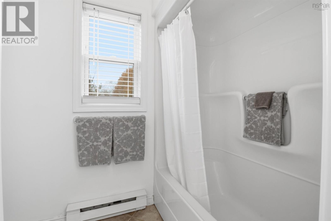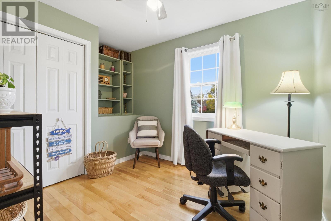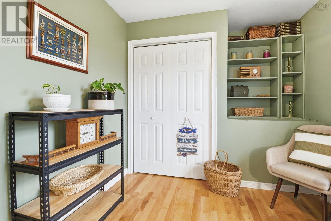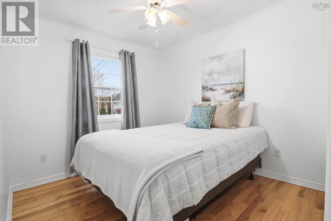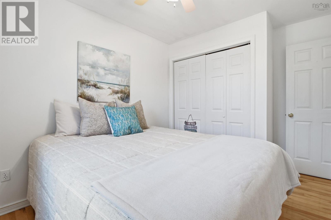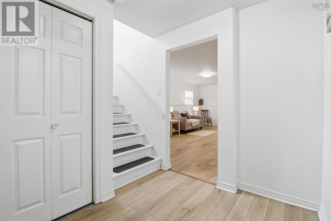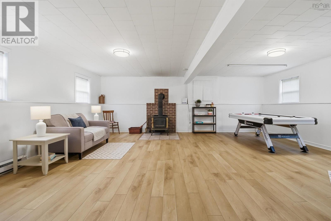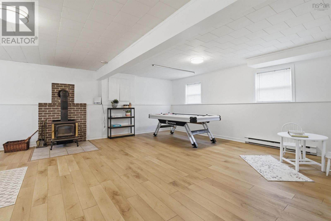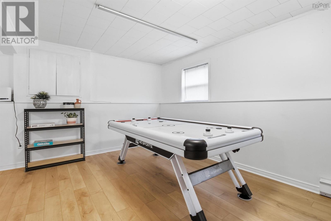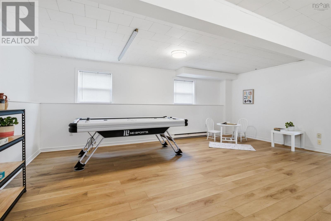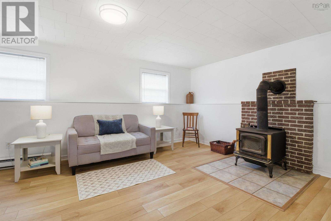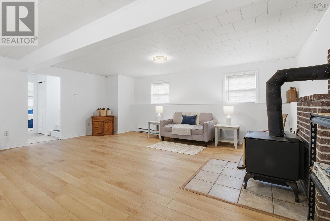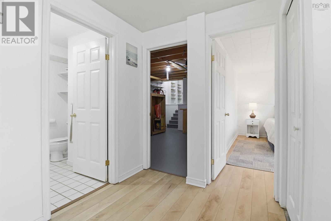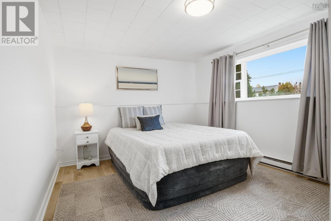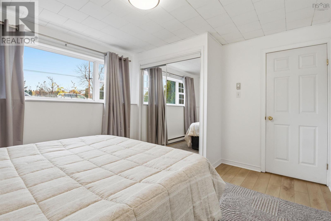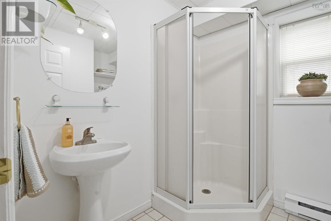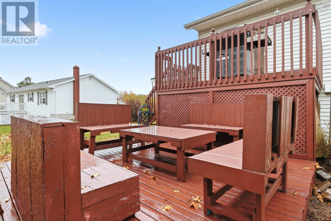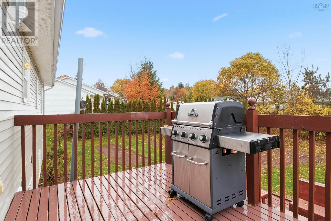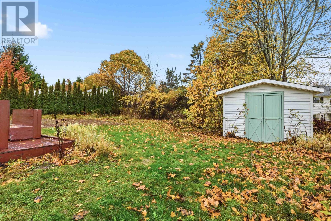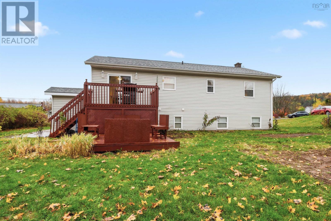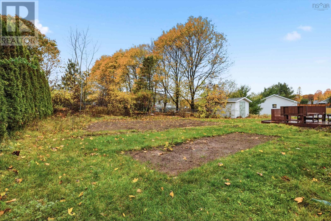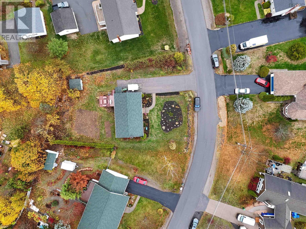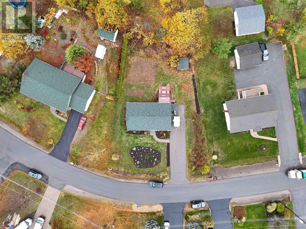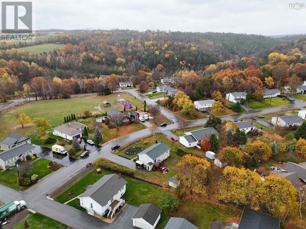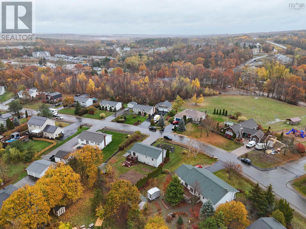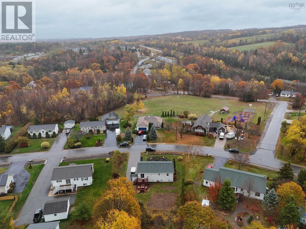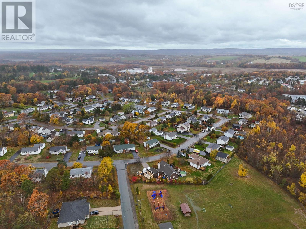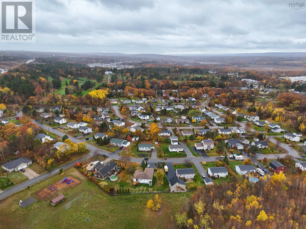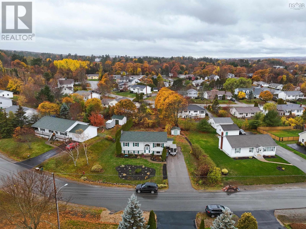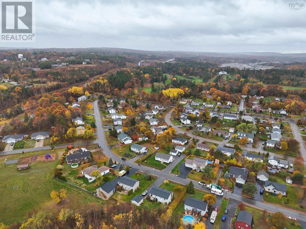1030 Club Crescent New Minas, Nova Scotia B4N 4Z5
$524,900
Fresh, updated, and move-in ready! Just minutes from schools, parks, shopping, and the renowned Ken-Wo Golf Club. This 4-bedroom, 2-full-bath home sits on a beautifully landscaped, level, park-like lot in one of New Minas most convenient and family-friendly areas. Inside, the entire home has been professionally painted in 2025, offering a clean and modern feel throughout. The main living area and hallway feature new luxury vinyl flooring, chosen for style and durability. The kitchen has been beautifully refreshed with professionally painted cabinetry and new hardware, giving it a bright, contemporary look. The walkout lower level adds incredible flexibility that is perfect for a family room, teen space, home office or guest suite and features the same luxury vinyl flooring for a cohesive finish. A new HRV/air exchanger (Oct 2025) ensures fresh, healthy airflow year-round, and updated lighting throughout the home adds warmth and modern appeal. Step outside to a fully landscaped, level backyard with a peaceful, park-like atmosphere room for gardening, play, or outdoor entertaining. Families will appreciate the close proximity to New Minas Elementary, Evangeline Middle School, and Horton High, while golf enthusiasts will love being only minutes from the fairways of Ken-Wo Golf Club. (id:45785)
Property Details
| MLS® Number | 202527433 |
| Property Type | Single Family |
| Community Name | New Minas |
| Amenities Near By | Golf Course, Park, Playground, Public Transit, Place Of Worship |
| Community Features | Recreational Facilities, School Bus |
| Features | Level |
| Structure | Shed |
Building
| Bathroom Total | 2 |
| Bedrooms Above Ground | 3 |
| Bedrooms Below Ground | 1 |
| Bedrooms Total | 4 |
| Appliances | Stove, Dryer, Washer, Refrigerator |
| Constructed Date | 1996 |
| Construction Style Attachment | Detached |
| Exterior Finish | Vinyl |
| Fireplace Present | Yes |
| Flooring Type | Hardwood, Vinyl Plank |
| Foundation Type | Poured Concrete |
| Stories Total | 1 |
| Size Interior | 2,156 Ft2 |
| Total Finished Area | 2156 Sqft |
| Type | House |
| Utility Water | Municipal Water |
Parking
| Paved Yard |
Land
| Acreage | No |
| Land Amenities | Golf Course, Park, Playground, Public Transit, Place Of Worship |
| Landscape Features | Landscaped |
| Sewer | Municipal Sewage System |
| Size Irregular | 0.2629 |
| Size Total | 0.2629 Ac |
| Size Total Text | 0.2629 Ac |
Rooms
| Level | Type | Length | Width | Dimensions |
|---|---|---|---|---|
| Lower Level | Foyer | 20.6.11 x 3.38 x 22.11 | ||
| Lower Level | Recreational, Games Room | 20.8 x 22.11 | ||
| Lower Level | Bedroom | 11.11 x 14.2 -jog | ||
| Lower Level | Bath (# Pieces 1-6) | 6.9 x 7.4 -jog | ||
| Main Level | Living Room | 14.3x12.7 | ||
| Main Level | Dining Room | 12.1 x 9.6 | ||
| Main Level | Kitchen | 11.2 x 11.7 | ||
| Main Level | Primary Bedroom | 11.6 x 13.1 | ||
| Main Level | Bedroom | 12.3 x 9.2 | ||
| Main Level | Bedroom | 11.3 x 8.8 - jog | ||
| Main Level | Bath (# Pieces 1-6) | 11.6 x 5.4 +jog |
https://www.realtor.ca/real-estate/29076184/1030-club-crescent-new-minas-new-minas
Contact Us
Contact us for more information
Lyndsay Hart
238a Brownlow Ave Suite 100
Dartmouth, Nova Scotia B3B 2B4

