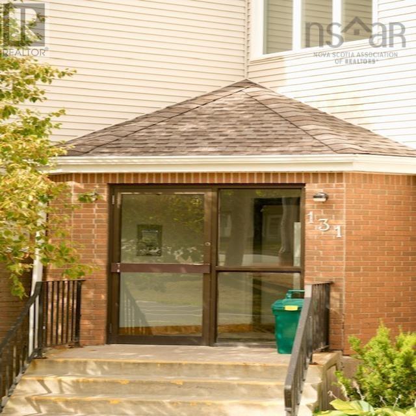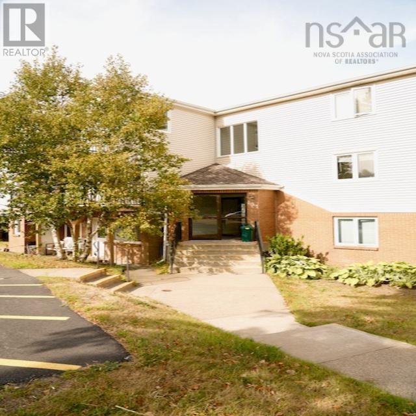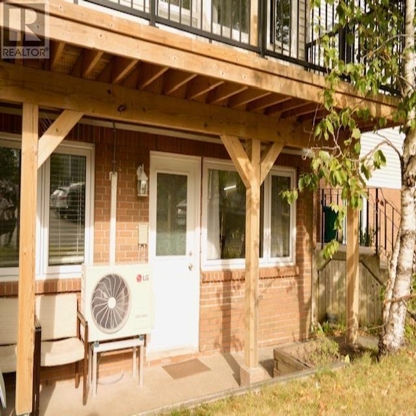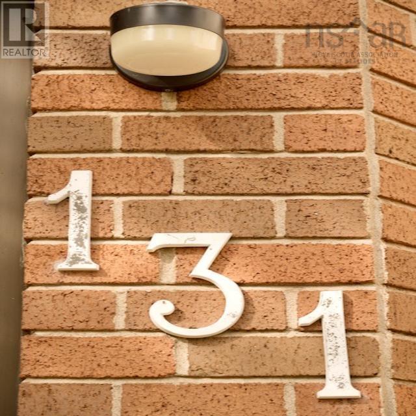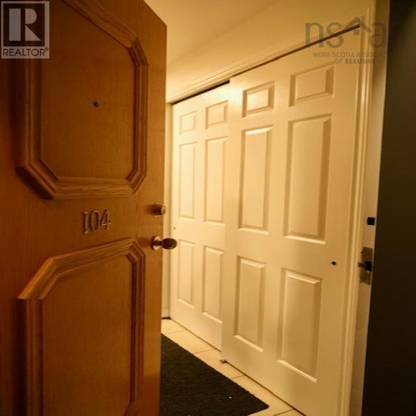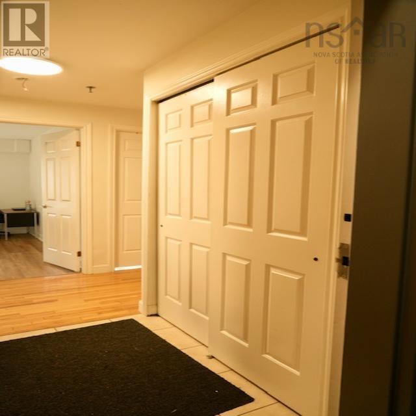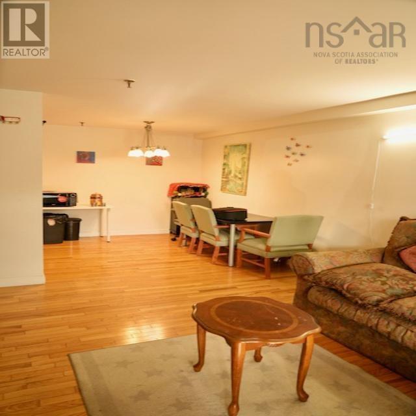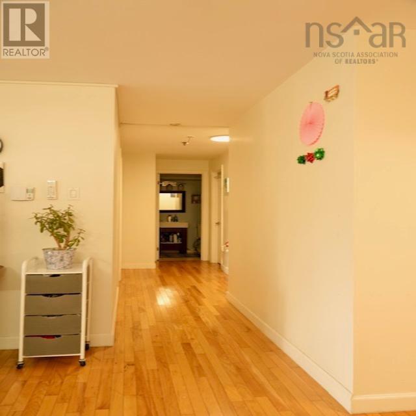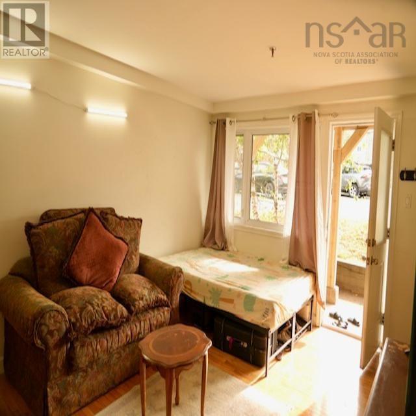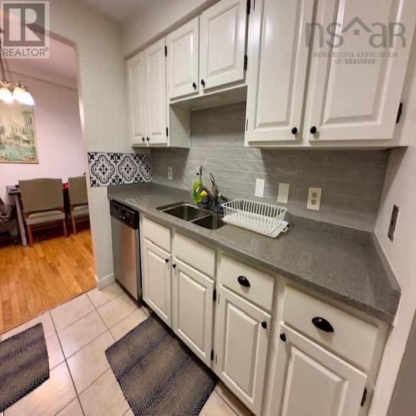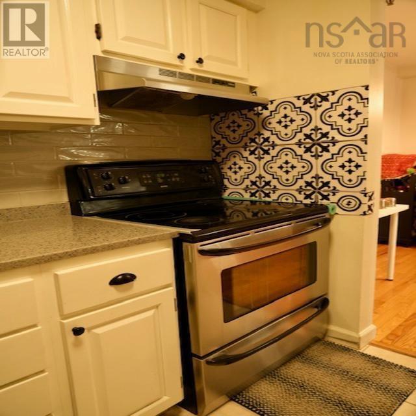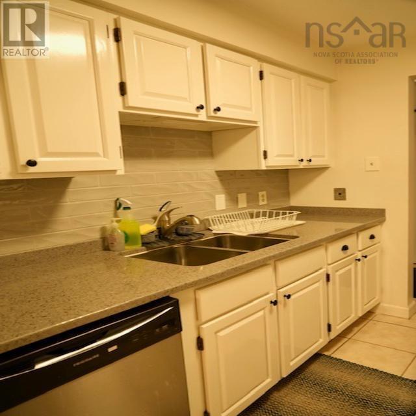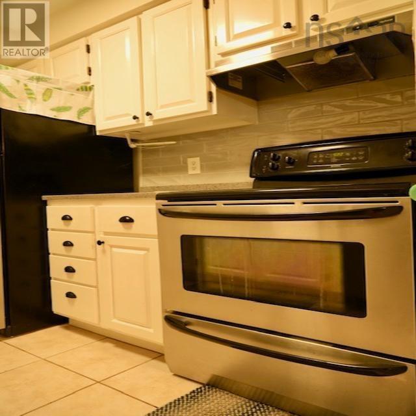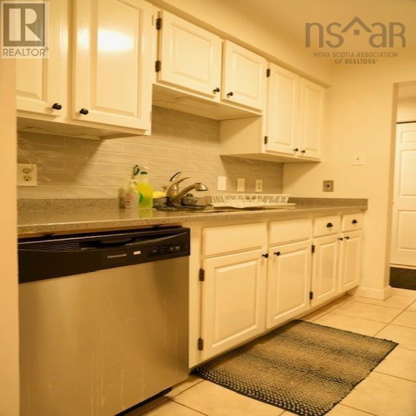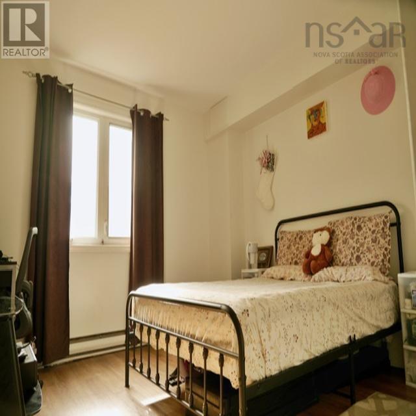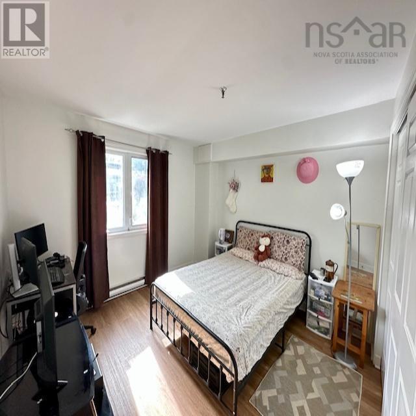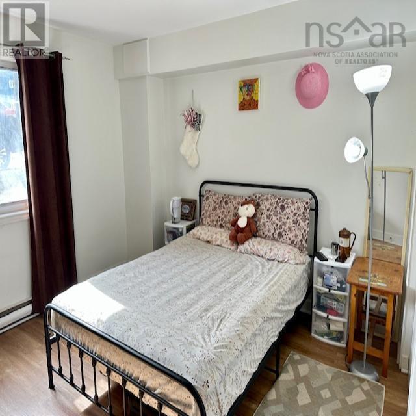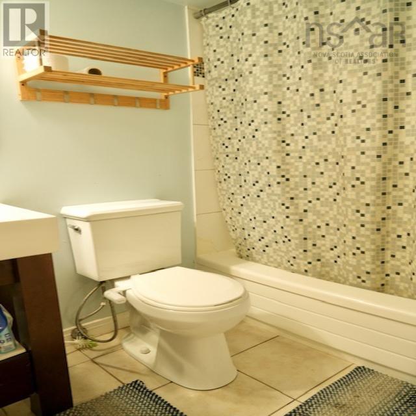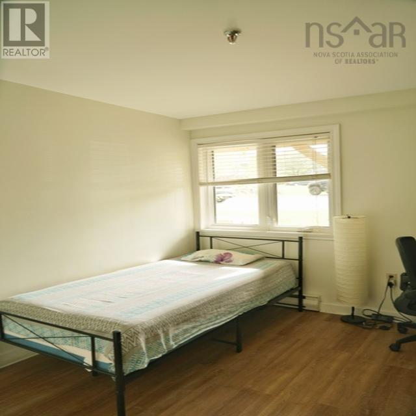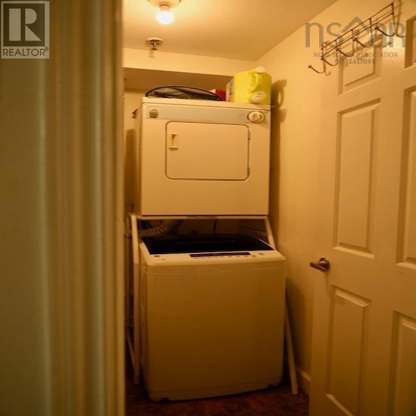104 131 Farnham Gate Road Halifax, Nova Scotia B3M 4A4
$360,000Maintenance,
$430.35 Monthly
Maintenance,
$430.35 MonthlyWelcome to this updated, freshly painted, and well-maintained 2-bedroom condo, perfectly suited for modern living. This carpet-free unit features hardwood flooring in the living and dining areas, and brand-new vinyl flooring in both bedrooms. The kitchen is a standout with quartz countertops, a stylish new backsplash, stainless steel appliances including a new dishwasher and range hood, a double sink, and a chef-style fauceta true delight for anyone who loves to cook. Additional updates include a new hot water tank for added peace of mind. For your convenience, theres an indoor laundry room and a separate storage area near the patio.And new Heatpump installed. The side door entrance offers easy access for those with mobility needs or pets, and leads directly to your designated parking spota rare and valuable feature. Location-wise, you couldnt ask for more. You're just steps away from schools, bus routes, restaurants, and nearly every amenity you could need. Don't miss your chance to own this gem in a prime area. (id:45785)
Property Details
| MLS® Number | 202521874 |
| Property Type | Single Family |
| Community Name | Halifax |
| Amenities Near By | Park, Playground, Public Transit, Shopping, Place Of Worship |
| Community Features | Recreational Facilities, School Bus |
Building
| Bathroom Total | 1 |
| Bedrooms Above Ground | 2 |
| Bedrooms Total | 2 |
| Appliances | Stove, Dishwasher, Washer/dryer Combo, Refrigerator |
| Basement Type | None |
| Constructed Date | 1985 |
| Cooling Type | Heat Pump |
| Exterior Finish | Brick, Vinyl |
| Flooring Type | Hardwood, Tile, Vinyl Plank |
| Foundation Type | Concrete Block |
| Stories Total | 1 |
| Size Interior | 850 Ft2 |
| Total Finished Area | 850 Sqft |
| Type | Apartment |
| Utility Water | Municipal Water |
Parking
| Paved Yard |
Land
| Acreage | No |
| Land Amenities | Park, Playground, Public Transit, Shopping, Place Of Worship |
| Landscape Features | Landscaped |
| Sewer | Municipal Sewage System |
| Size Total Text | Under 1/2 Acre |
Rooms
| Level | Type | Length | Width | Dimensions |
|---|---|---|---|---|
| Main Level | Living Room | 15.9 x 12.2 | ||
| Main Level | Dining Room | 8.4 x 8.2 | ||
| Main Level | Kitchen | 8 x 7.6 | ||
| Main Level | Primary Bedroom | 11.6 x 11.6 | ||
| Main Level | Bedroom | 10 x 9 | ||
| Main Level | Laundry / Bath | 4.5 x 9 | ||
| Main Level | Bath (# Pieces 1-6) | 5X4 |
https://www.realtor.ca/real-estate/28787769/104-131-farnham-gate-road-halifax-halifax
Contact Us
Contact us for more information

