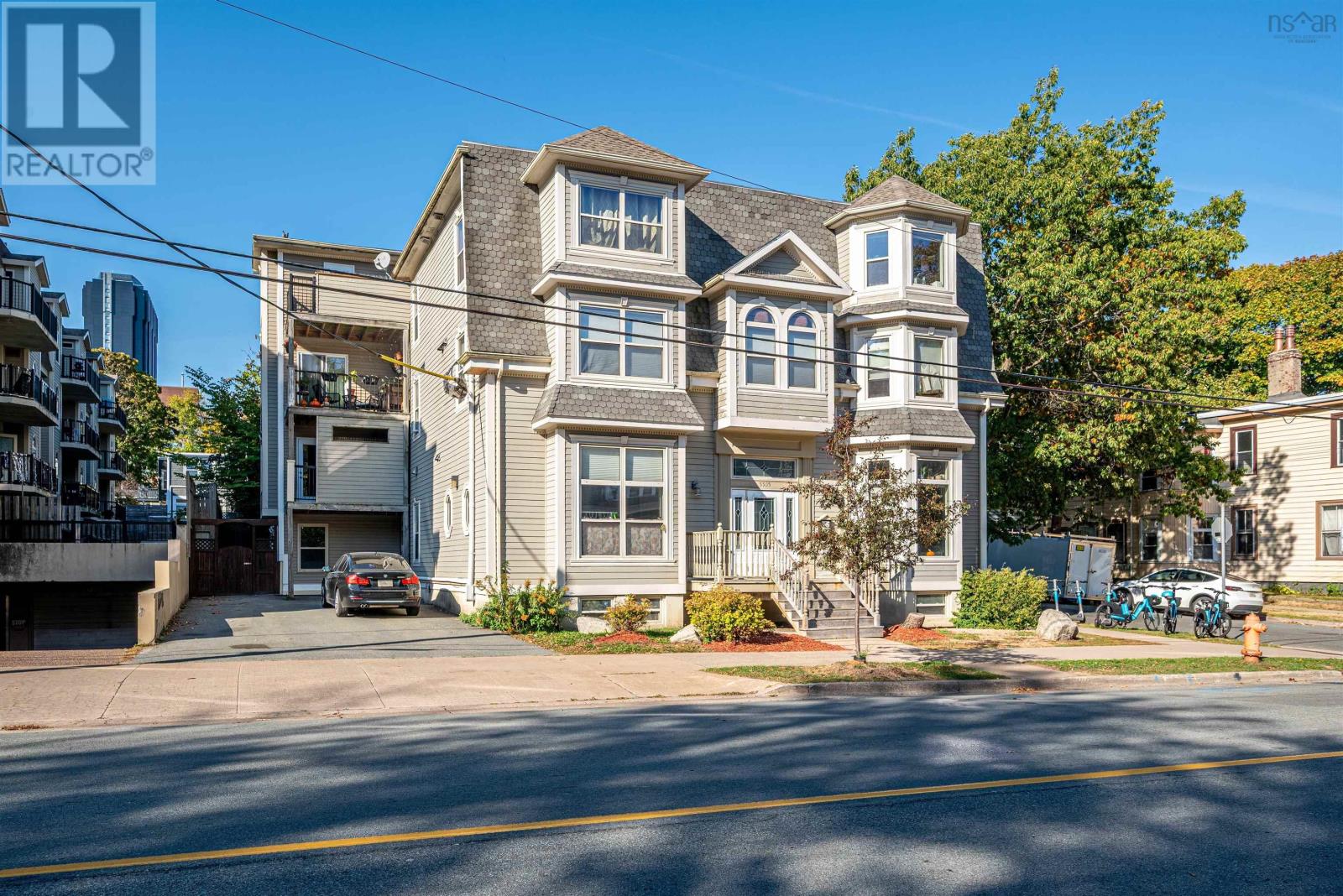3 Bedroom
2 Bathroom
1,357 ft2
Landscaped
$539,900
This two level Halifax south end condo in Inglis Manor is very close to universities, hospitals, shopping, grocery stores, public and private schools, business district, Point Pleasant Park, Spring Garden Road, night clubs, library, harbour board walk, everything is within an easy walk. This must see condo has a private entrance next to your exclusive parking which is enough for 2 cars. You also will enjoy a private high fenced deck that is perfect for entertaining or spending some quality outdoor time. The main floor combined kitchen/diningroom room has an island and an off kitchen pantry/storage room. A cozy living room and a 4 piece bath complete the main level. On the second level you find hardwood covered hallways and 3 large bedrooms. The large and sunny primary bedroom has its own south facing deck to enjoy those summer evenings.The second level has a second entrance/exit, a four piece bath and laundry. Come have a look today, this is city living at its best! (id:45785)
Property Details
|
MLS® Number
|
202525381 |
|
Property Type
|
Single Family |
|
Community Name
|
Halifax |
|
Amenities Near By
|
Park, Public Transit, Shopping |
|
Community Features
|
School Bus |
|
Features
|
Level |
Building
|
Bathroom Total
|
2 |
|
Bedrooms Above Ground
|
3 |
|
Bedrooms Total
|
3 |
|
Appliances
|
Range - Electric, Dishwasher, Dryer, Washer, Refrigerator |
|
Basement Type
|
Full |
|
Constructed Date
|
2006 |
|
Exterior Finish
|
Wood Siding |
|
Flooring Type
|
Ceramic Tile, Hardwood |
|
Foundation Type
|
Poured Concrete |
|
Stories Total
|
2 |
|
Size Interior
|
1,357 Ft2 |
|
Total Finished Area
|
1357 Sqft |
|
Type
|
Apartment |
|
Utility Water
|
Municipal Water |
Parking
Land
|
Acreage
|
No |
|
Land Amenities
|
Park, Public Transit, Shopping |
|
Landscape Features
|
Landscaped |
|
Sewer
|
Municipal Sewage System |
|
Size Total Text
|
Under 1/2 Acre |
Rooms
| Level |
Type |
Length |
Width |
Dimensions |
|
Second Level |
Primary Bedroom |
|
|
20.7 x 13.7 |
|
Second Level |
Bedroom |
|
|
11.3 x 9.5 |
|
Second Level |
Bedroom |
|
|
11.3 x 10.2 |
|
Second Level |
Bath (# Pieces 1-6) |
|
|
4.1 x 7.1 |
|
Main Level |
Living Room |
|
|
8.9 x 12.4 |
|
Main Level |
Kitchen |
|
|
12.9 x 9.6 |
|
Main Level |
Dining Room |
|
|
8.9 x 7.6 |
|
Main Level |
Bath (# Pieces 1-6) |
|
|
5.5 x 11.10 |
https://www.realtor.ca/real-estate/28965169/104-5505-inglis-street-halifax-halifax













































