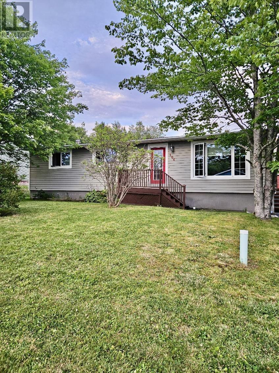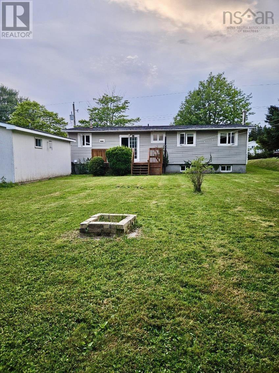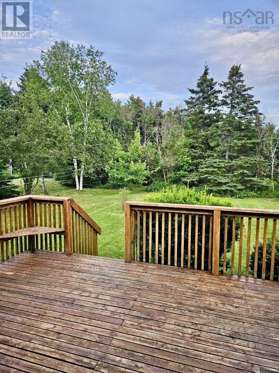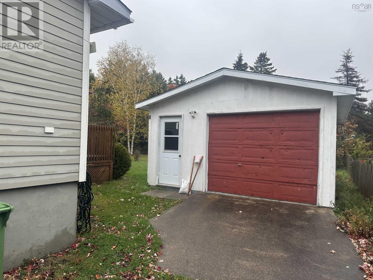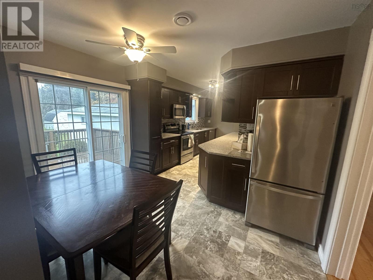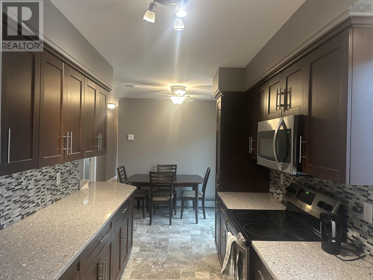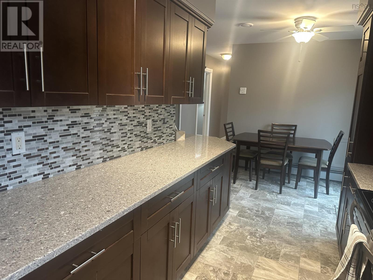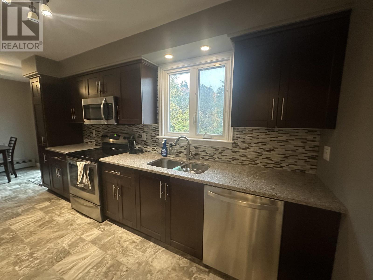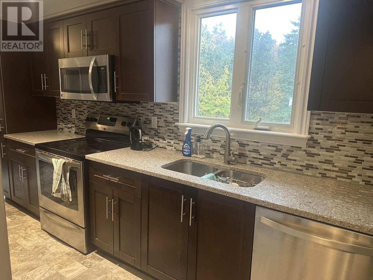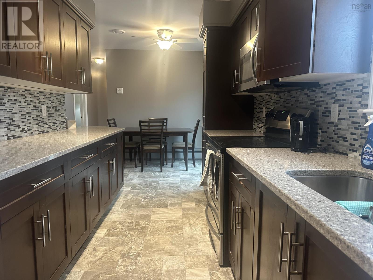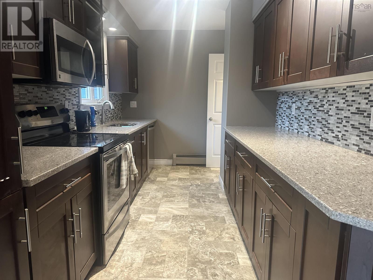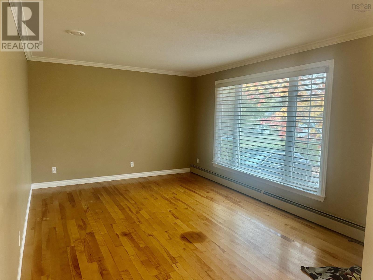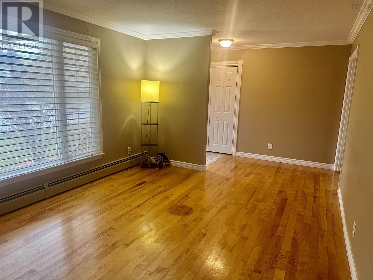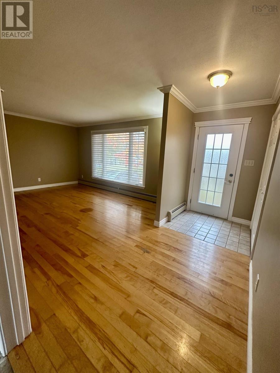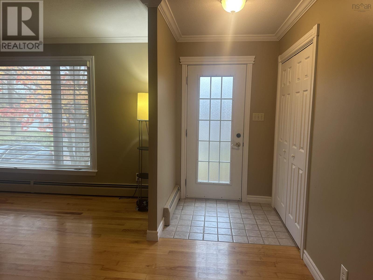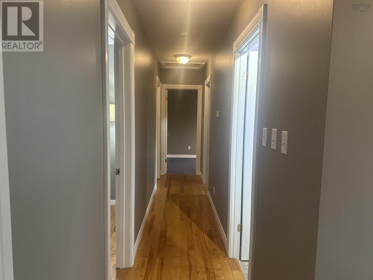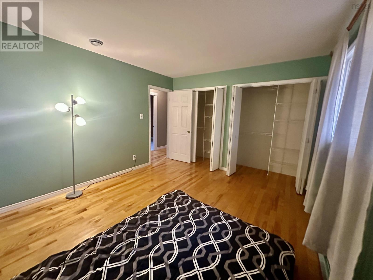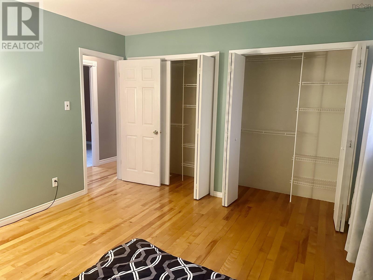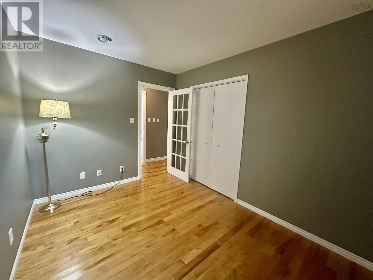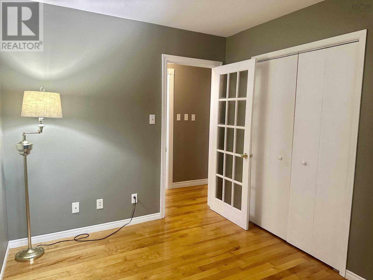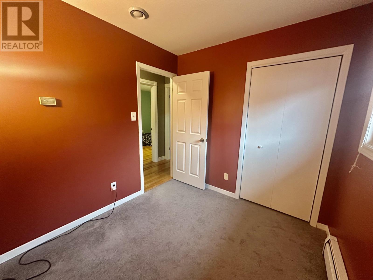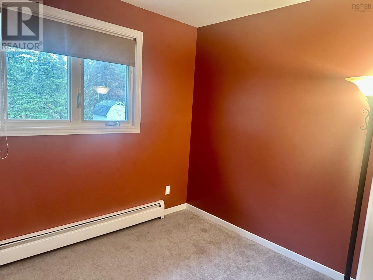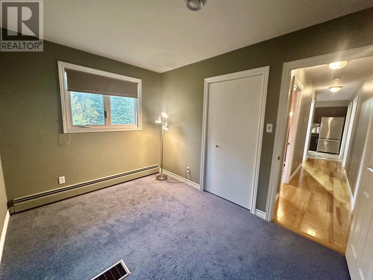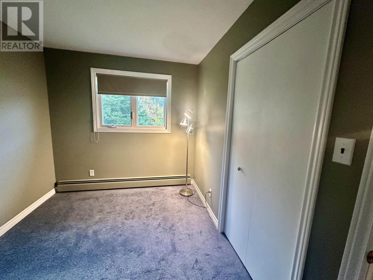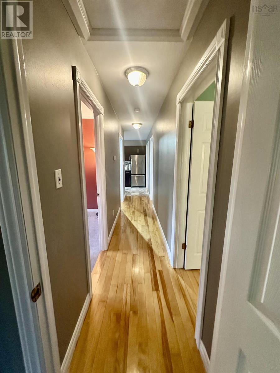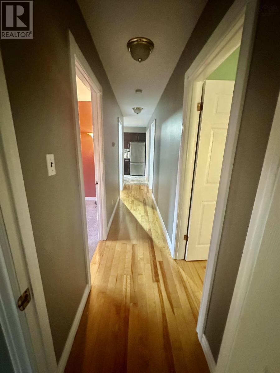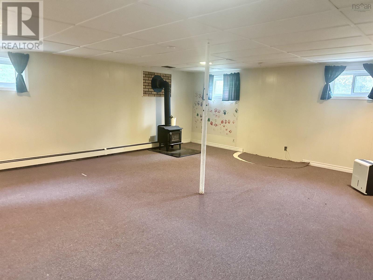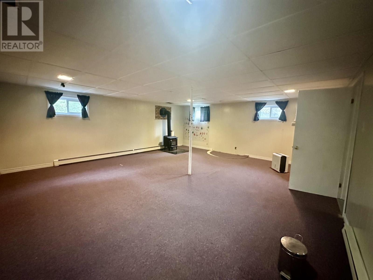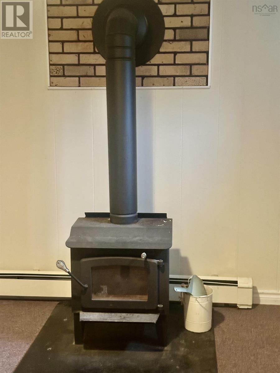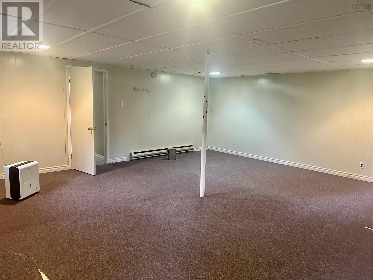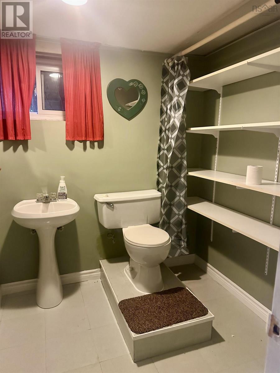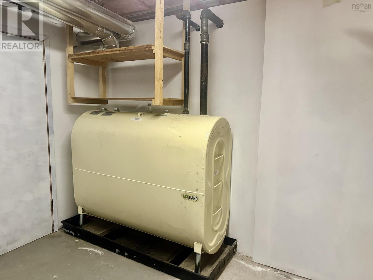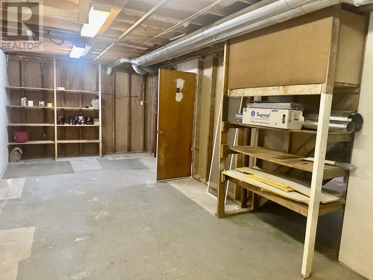104 Macdonald Street Port Hawkesbury, Nova Scotia B9A 3E1
$299,000
Cozy 4 BDRM, 1.5 BATH bungalow with single paved driveway, detached garage, and shed for all your storage needs. Nicely situated on a 9900 SQ FT lot within the town of Port Hawkesbury, within walking distance to all amenities. The kitchen has granite countertops, fridge, stove, microwave and dishwasher included, patio doors off the dining area that lead to the back deck which is ideal for entertaining. Beautiful hardwood floors in the living room, hall way, bedroom, and primary bedroom. The home is heated by oil fired hot water furnace and a wood stove in the basement that has been recently W.E.T.T. certified. New steel oil tank replaced in October 2025. The basement has rec room, laundry/utility area, storage room and 1/2 bath. (id:45785)
Property Details
| MLS® Number | 202526496 |
| Property Type | Single Family |
| Community Name | Port Hawkesbury |
| Amenities Near By | Park, Public Transit, Place Of Worship |
| Community Features | Recreational Facilities, School Bus |
| Structure | Shed |
Building
| Bathroom Total | 2 |
| Bedrooms Above Ground | 4 |
| Bedrooms Total | 4 |
| Appliances | Stove, Dishwasher, Washer, Microwave, Refrigerator, None |
| Architectural Style | Bungalow |
| Constructed Date | 1971 |
| Construction Style Attachment | Detached |
| Exterior Finish | Concrete Siding |
| Flooring Type | Carpeted, Ceramic Tile, Hardwood, Vinyl |
| Foundation Type | Poured Concrete |
| Half Bath Total | 1 |
| Stories Total | 1 |
| Size Interior | 1,602 Ft2 |
| Total Finished Area | 1602 Sqft |
| Type | House |
| Utility Water | Municipal Water |
Parking
| Garage | |
| Detached Garage | |
| Paved Yard |
Land
| Acreage | No |
| Land Amenities | Park, Public Transit, Place Of Worship |
| Sewer | Municipal Sewage System |
| Size Irregular | 0.2273 |
| Size Total | 0.2273 Ac |
| Size Total Text | 0.2273 Ac |
Rooms
| Level | Type | Length | Width | Dimensions |
|---|---|---|---|---|
| Basement | Bath (# Pieces 1-6) | 2pc | ||
| Basement | Recreational, Games Room | 20x21.6 | ||
| Main Level | Eat In Kitchen | 21.6x7.9 | ||
| Main Level | Living Room | 16.7x11.5 | ||
| Main Level | Bath (# Pieces 1-6) | 8.6x5 | ||
| Main Level | Primary Bedroom | 12x13.3 | ||
| Main Level | Bedroom | 12x8.6 | ||
| Main Level | Bedroom | 8.10x11.5 | ||
| Main Level | Bedroom | 8.4x9 |
https://www.realtor.ca/real-estate/29027697/104-macdonald-street-port-hawkesbury-port-hawkesbury
Contact Us
Contact us for more information
Lynn Kennedy
401 Sydney Road
Port Hawkesbury, Nova Scotia B9A 3B2

