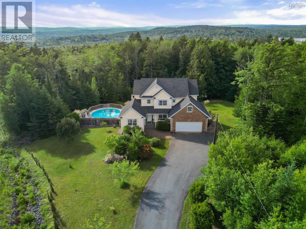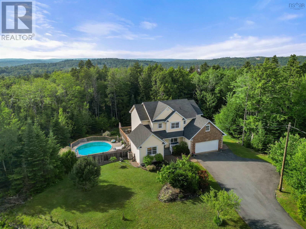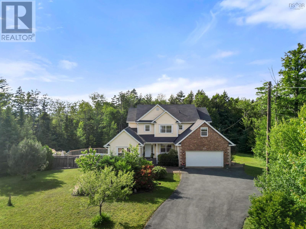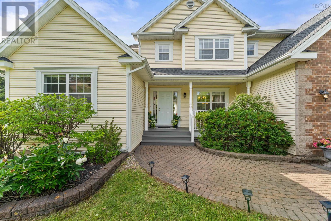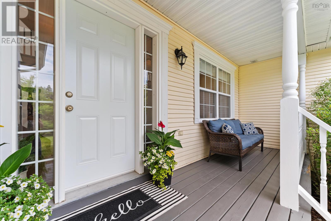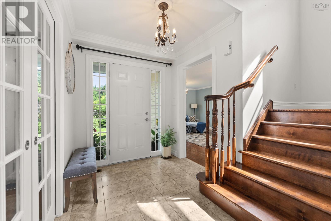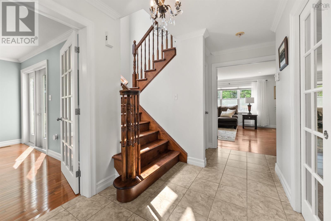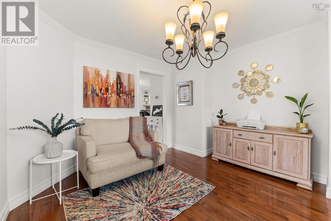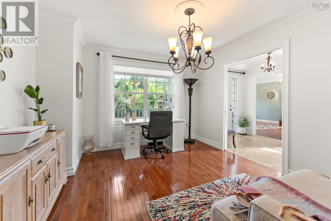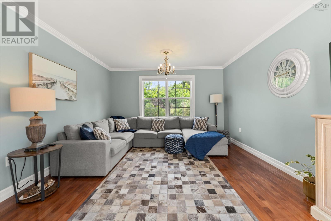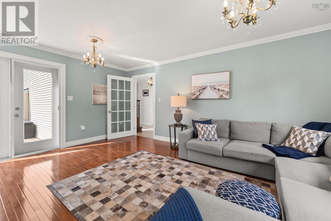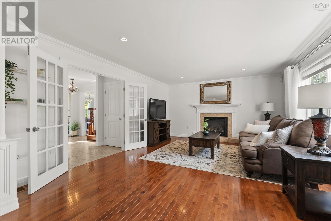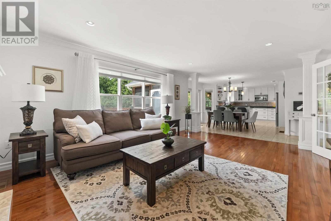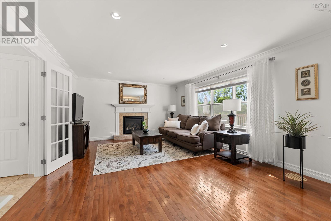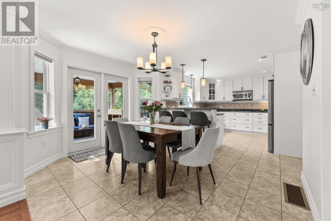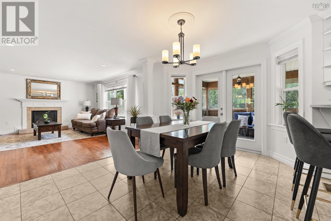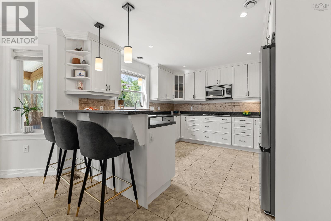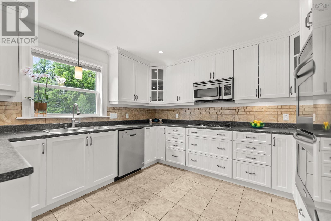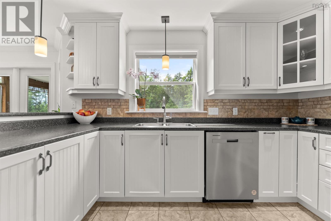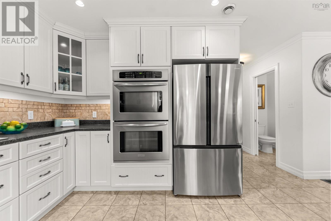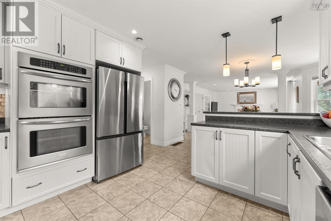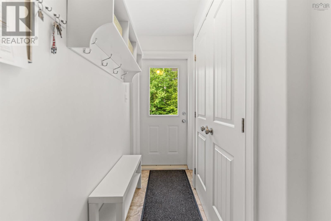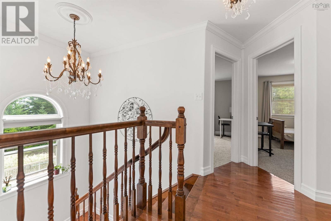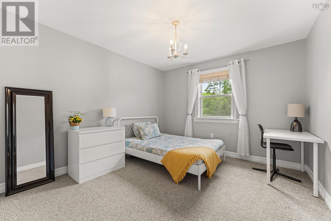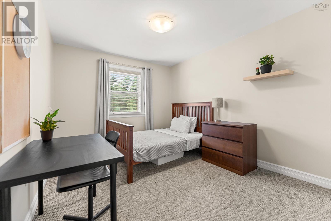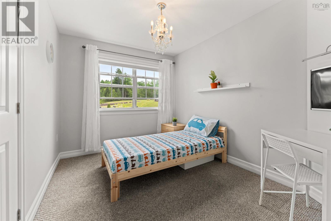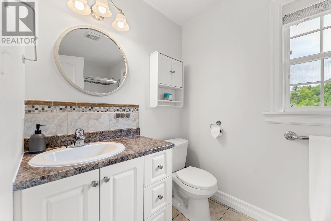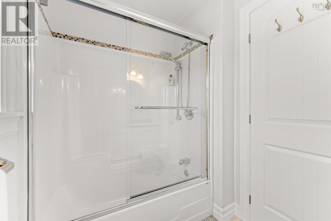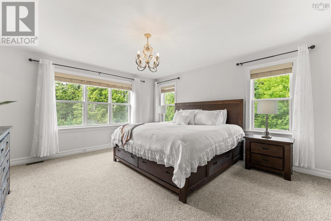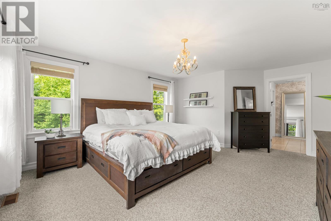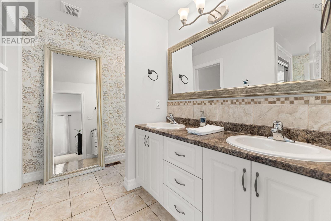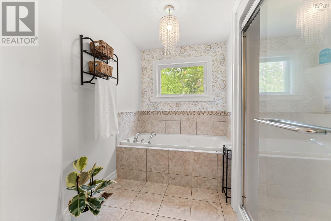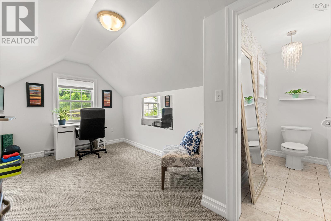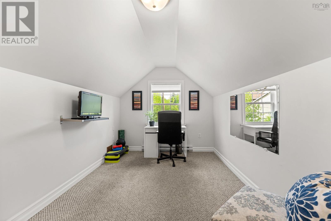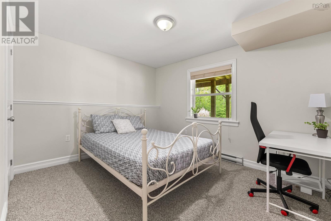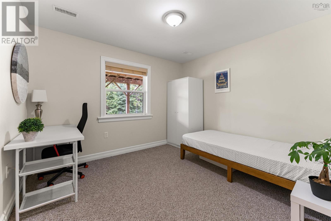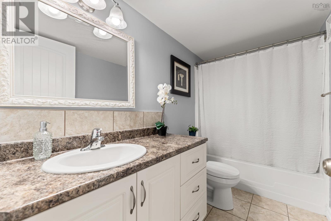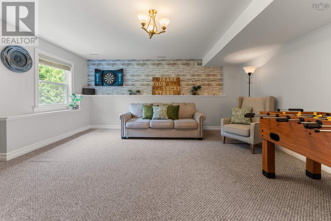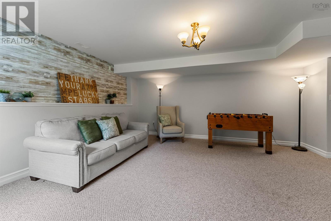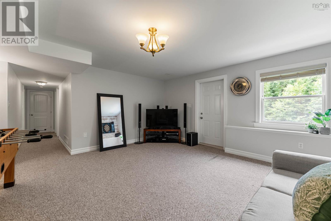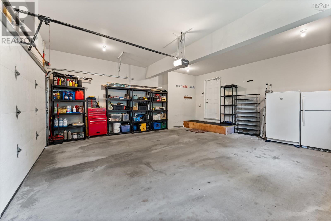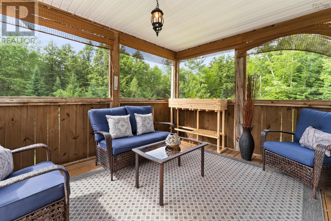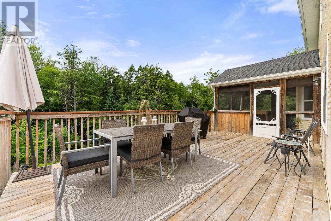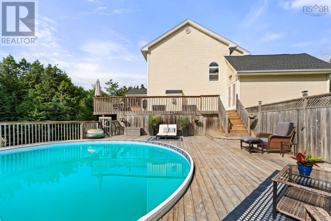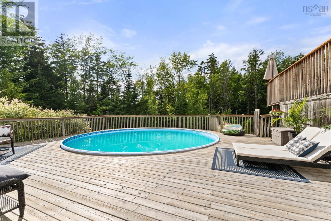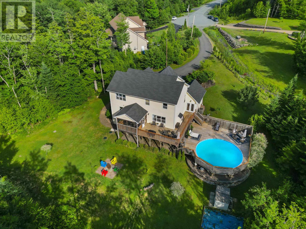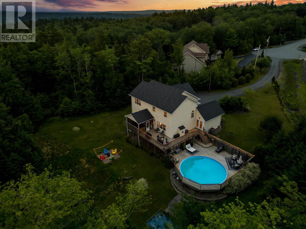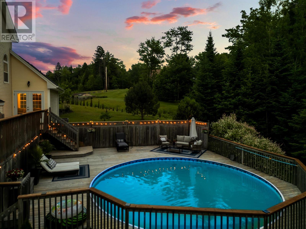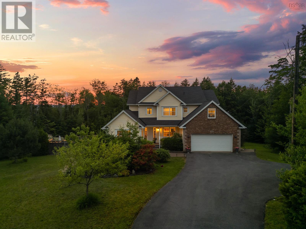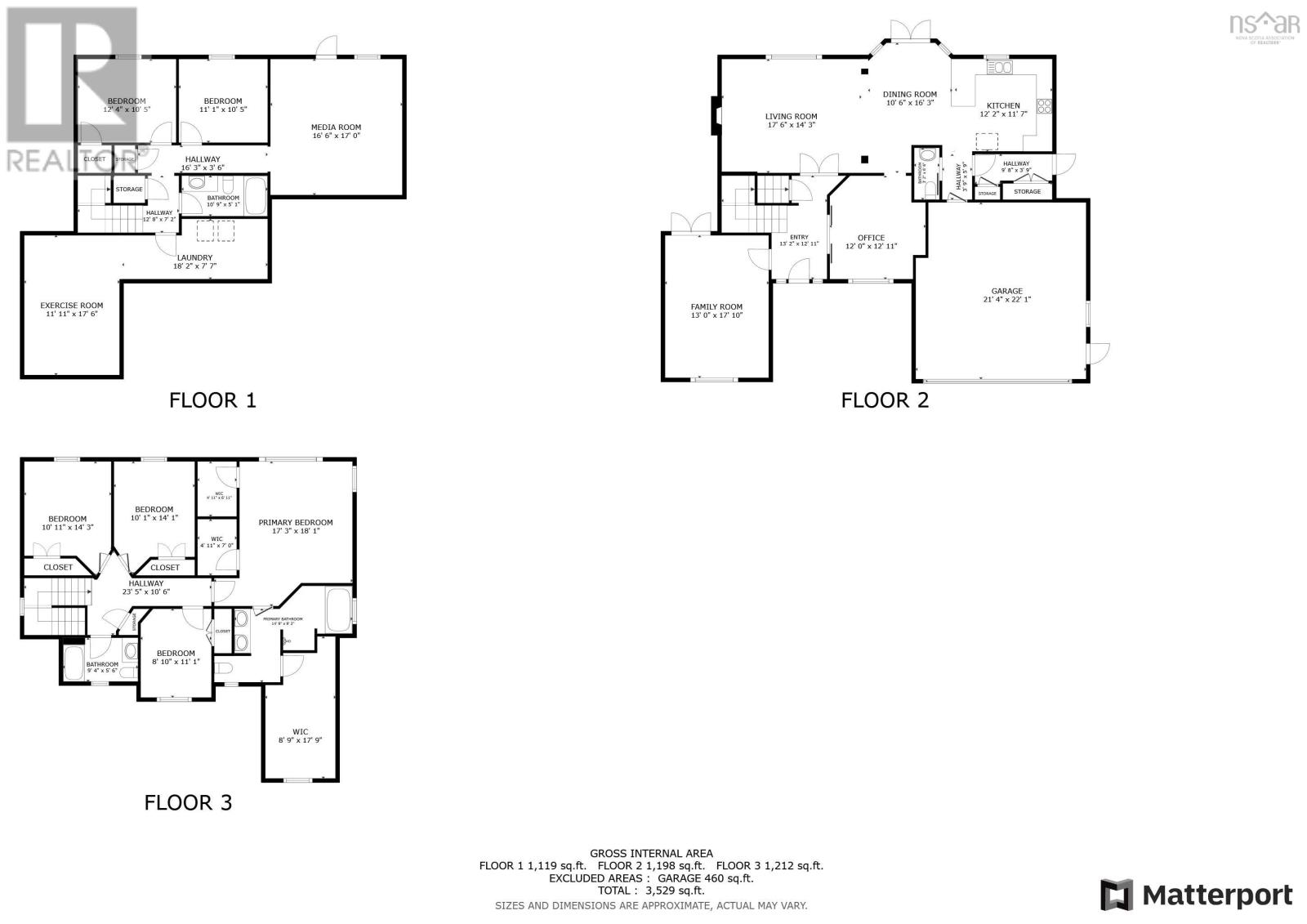104 Talisman Drive Fall River, Nova Scotia B2T 1E8
$975,000
Welcome to 104 Talisman Drive, Fall River! Recently enhanced with a brand-new septic field and upgraded system, this property offers peace of mind along with exceptional living. Tucked away on a quiet cul-de-sac in one of HRMs most sought-after school districts, this 4+1 bedroom, 3.5 bath home strikes the perfect balance of space and privacy. On the main level, youll find a bright, spacious kitchen with a dining nook that flows into the family room with fireplaceperfect for cozy evenings. A large living room, dedicated dining room, practical entry nook with hooks and closet spaceperfect for coats, boots, and backpacks plus a powder room round out this floor. Just off the kitchen, a screened-in covered deck brings the outdoors in, offering a tranquil retreat for your morning coffee or evening wind-down. Upstairs, four generous bedrooms include a primary suite designed to impress: two walk-in closets, a luxurious ensuite, and a bonus nookideal for yoga, a reading corner, or quiet escape. Another full bath serves this level. The fully finished lower level walks out to the backyard and offers endless flexibilitywhether for family fun or hosting guests. A recreation room, fifth bedroom, full bath, bonus space (currently used as a bedroom, but perfect as a den or craft room), laundry nook, and plenty of storage ensure theres room for everyone and everything. Set on a beautifully landscaped 2.4-acre lot surrounded by mature trees, the outdoor living is just as inviting. A paved driveway leads to the double garage, while the backyard is built for entertainingwith a wraparound deck, above-ground pool, fire pit, and space to roam. Whether hosting a crowd or enjoying the quiet of nature, this home delivers a truly special lifestyle. (id:45785)
Property Details
| MLS® Number | 202517771 |
| Property Type | Single Family |
| Neigbourhood | Tamarac Hills |
| Community Name | Fall River |
| Amenities Near By | Golf Course, Park, Playground, Public Transit, Place Of Worship |
| Community Features | Recreational Facilities, School Bus |
| Equipment Type | Propane Tank |
| Features | Treed, Sloping, Level |
| Pool Type | Above Ground Pool |
| Rental Equipment Type | Propane Tank |
| Structure | Shed |
Building
| Bathroom Total | 4 |
| Bedrooms Above Ground | 4 |
| Bedrooms Below Ground | 1 |
| Bedrooms Total | 5 |
| Appliances | Cooktop - Propane, Oven, Dishwasher, Dryer, Washer, Microwave Range Hood Combo, Refrigerator, Gas Stove(s), Central Vacuum - Roughed In |
| Constructed Date | 2008 |
| Construction Style Attachment | Detached |
| Cooling Type | Heat Pump |
| Exterior Finish | Brick, Vinyl |
| Fireplace Present | Yes |
| Flooring Type | Carpeted, Ceramic Tile, Hardwood |
| Foundation Type | Poured Concrete |
| Half Bath Total | 1 |
| Stories Total | 2 |
| Size Interior | 3,685 Ft2 |
| Total Finished Area | 3685 Sqft |
| Type | House |
| Utility Water | Drilled Well |
Parking
| Garage | |
| Attached Garage | |
| Paved Yard |
Land
| Acreage | Yes |
| Land Amenities | Golf Course, Park, Playground, Public Transit, Place Of Worship |
| Landscape Features | Landscaped |
| Sewer | Septic System |
| Size Irregular | 2.4468 |
| Size Total | 2.4468 Ac |
| Size Total Text | 2.4468 Ac |
Rooms
| Level | Type | Length | Width | Dimensions |
|---|---|---|---|---|
| Second Level | Bedroom | 10.11 x 14.3 | ||
| Second Level | Bedroom | 10.1 x 14.1 | ||
| Second Level | Bedroom | 8.10 x 11.1 | ||
| Second Level | Bath (# Pieces 1-6) | 9.4 x 5.6 | ||
| Second Level | Primary Bedroom | 17.3 x 18.1 | ||
| Second Level | Other | 4.11x 7.0 | ||
| Second Level | Other | 4.11x7.0 | ||
| Second Level | Ensuite (# Pieces 2-6) | 14.9 x 9.2 | ||
| Second Level | Other | 8.9x17.9 | ||
| Basement | Bedroom | 12.4x 10.5 | ||
| Basement | Den | 11.1x10.5 | ||
| Basement | Media | 16.6x17.0 | ||
| Basement | Bath (# Pieces 1-6) | 10.9x5.1 | ||
| Basement | Other | 11.11x17.6 | ||
| Main Level | Living Room | 17.6 x 14.3 | ||
| Main Level | Dining Room | 10.6 x 16.3 | ||
| Main Level | Kitchen | 12.2 x 11.7 | ||
| Main Level | Den | 12.0 x 12.11 | ||
| Main Level | Family Room | 13.0 x 17.10 | ||
| Main Level | Bath (# Pieces 1-6) | 3.2 x 6.6 | ||
| Main Level | Foyer | 13.12 x 12.11 |
https://www.realtor.ca/real-estate/28611706/104-talisman-drive-fall-river-fall-river
Contact Us
Contact us for more information
Maggie Macphee
490 Montague Road
Lake Loon, Nova Scotia B2W 6C2

